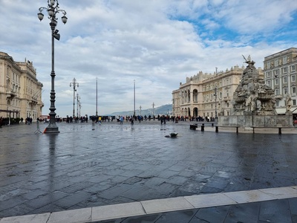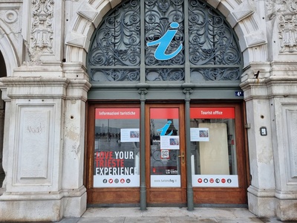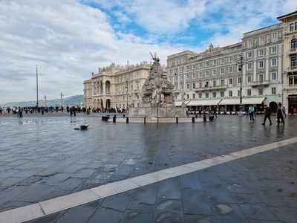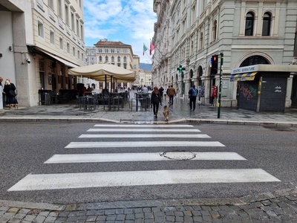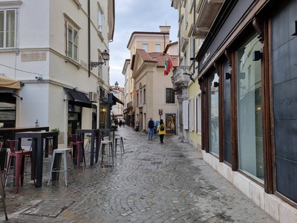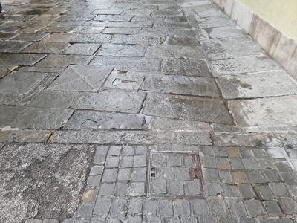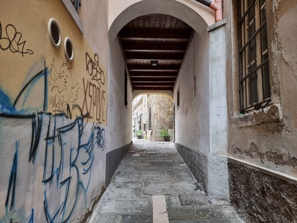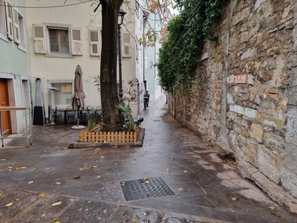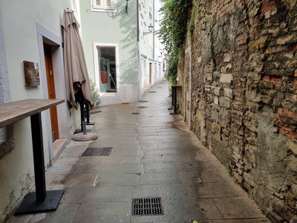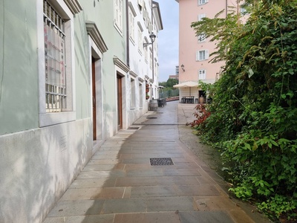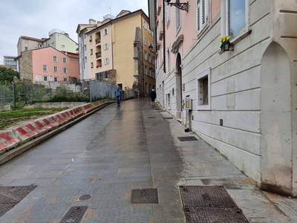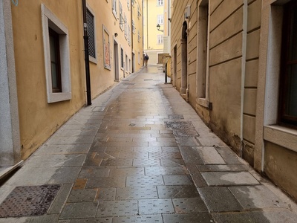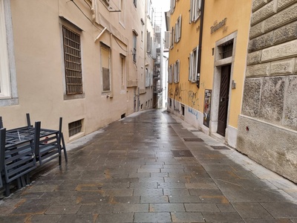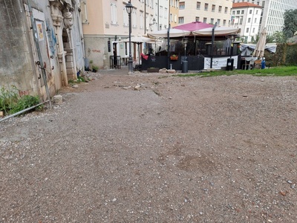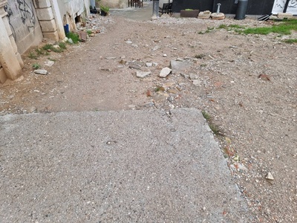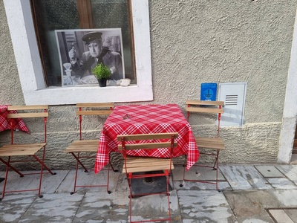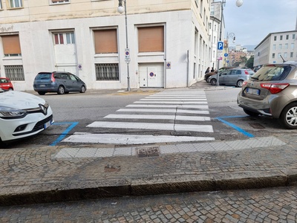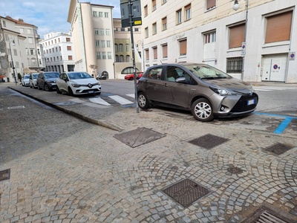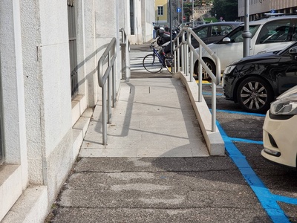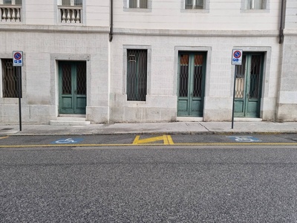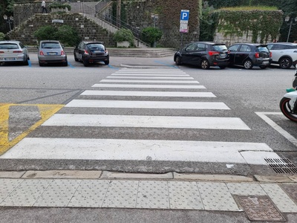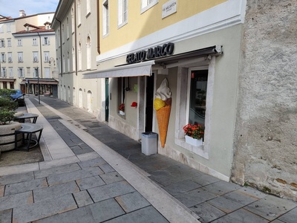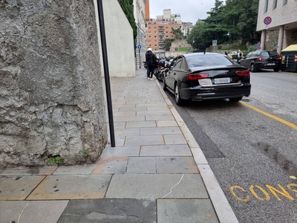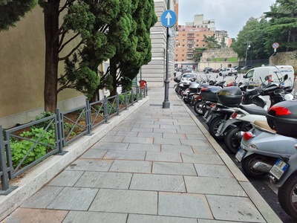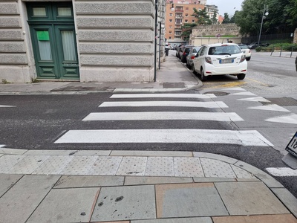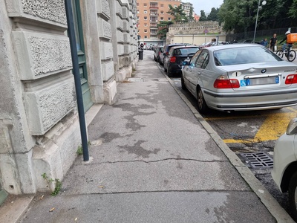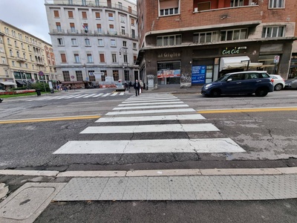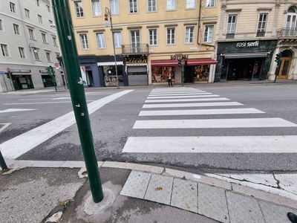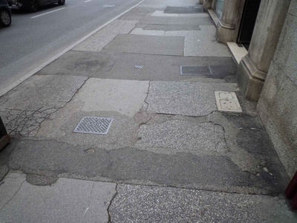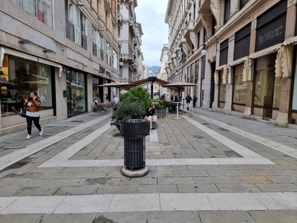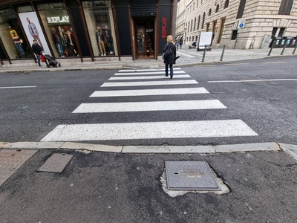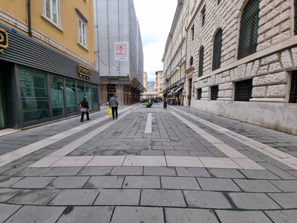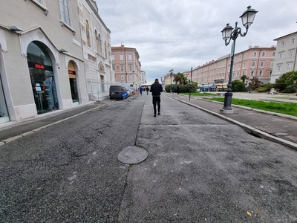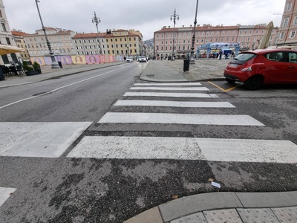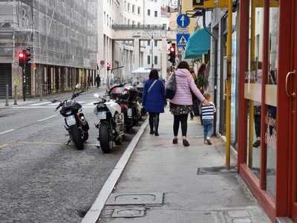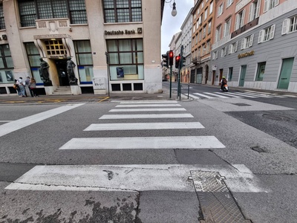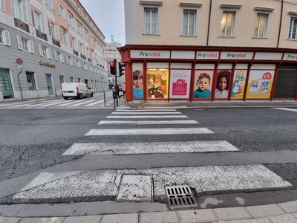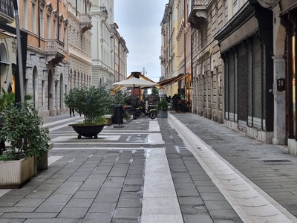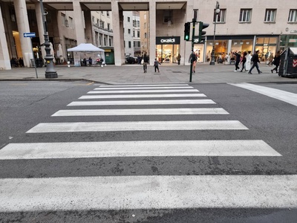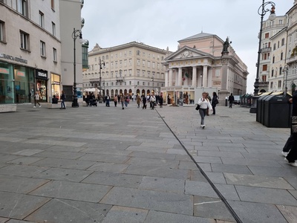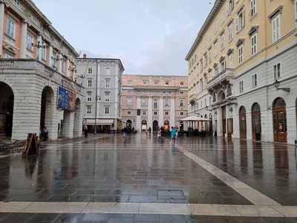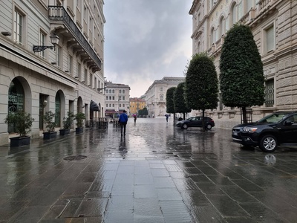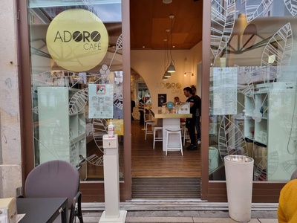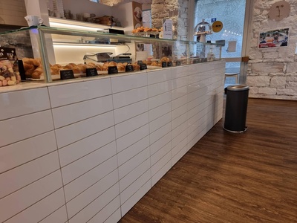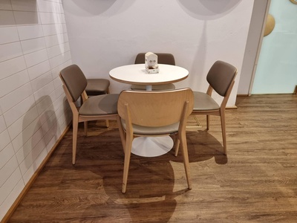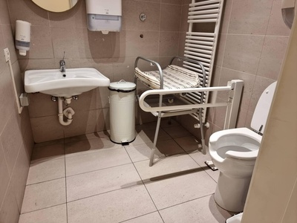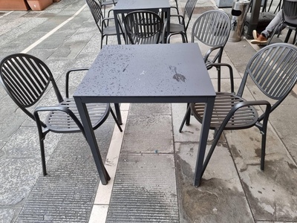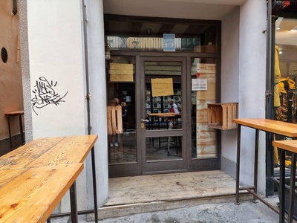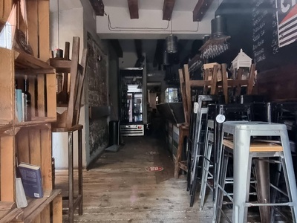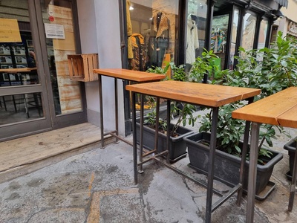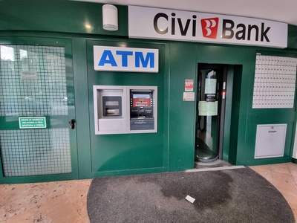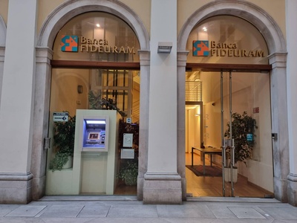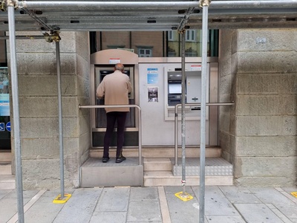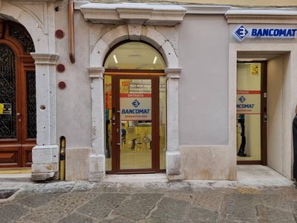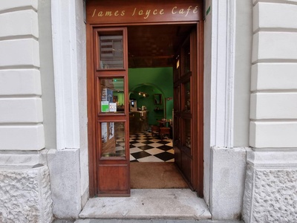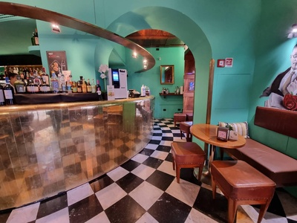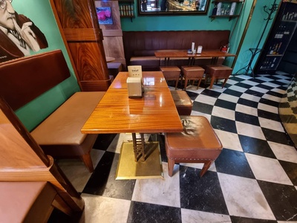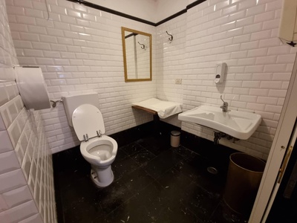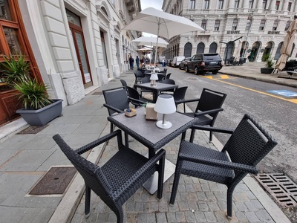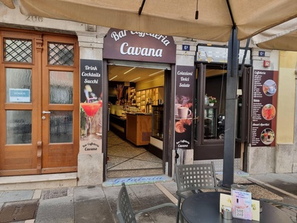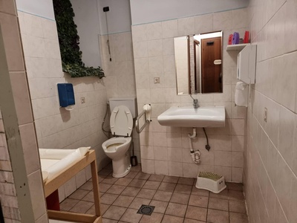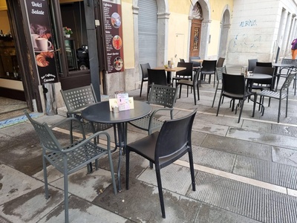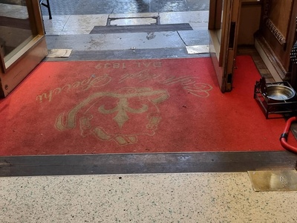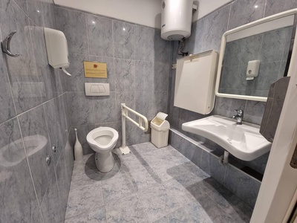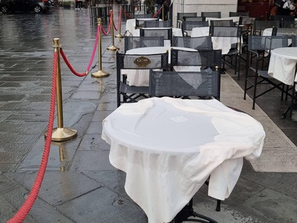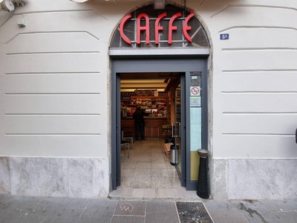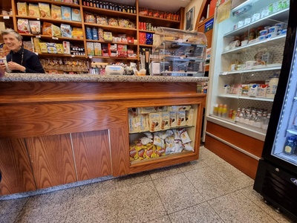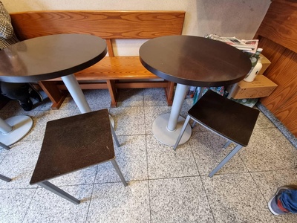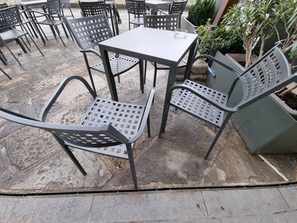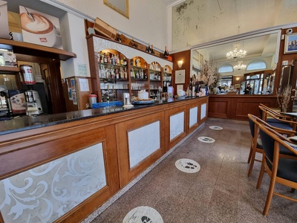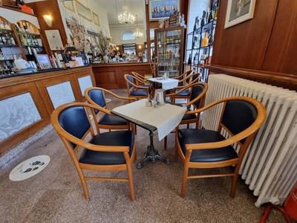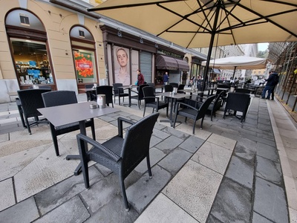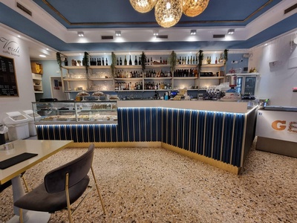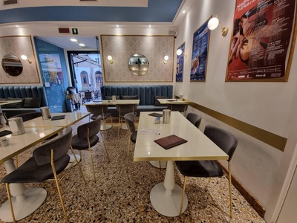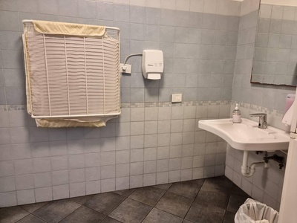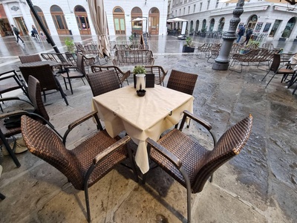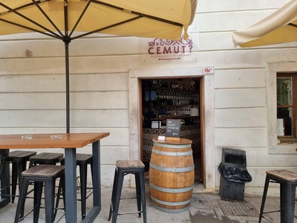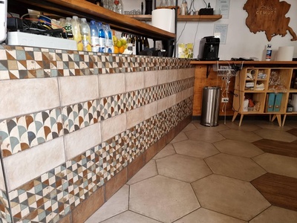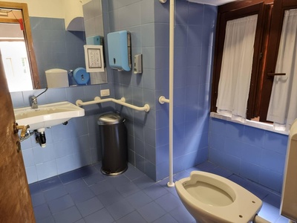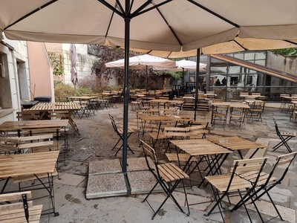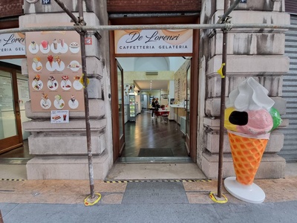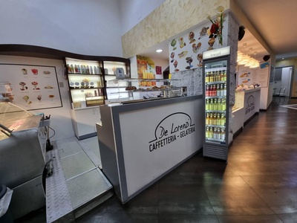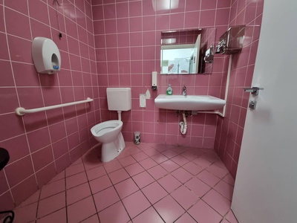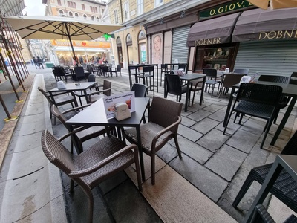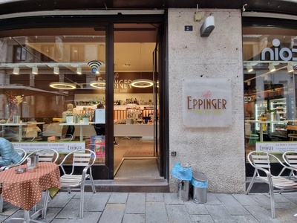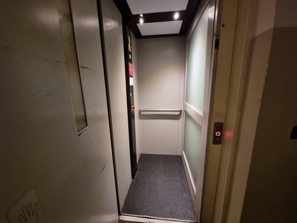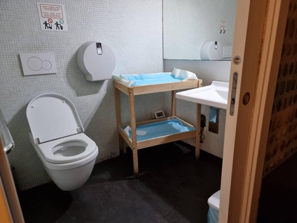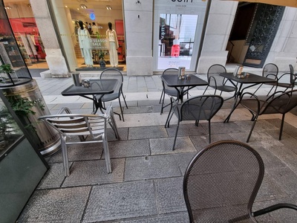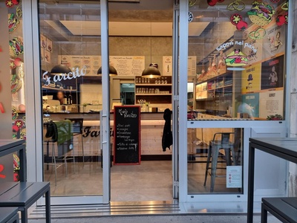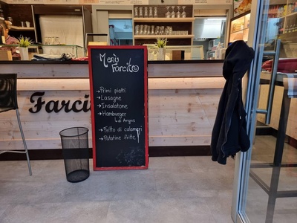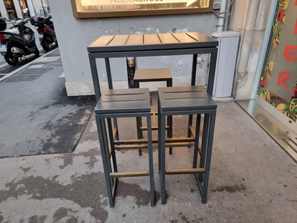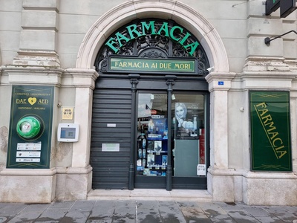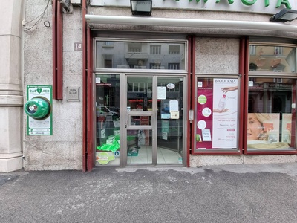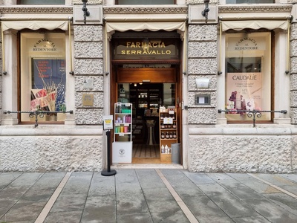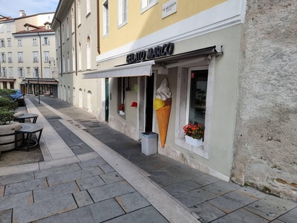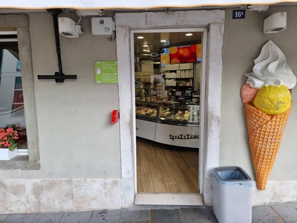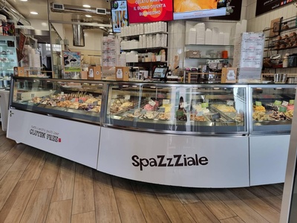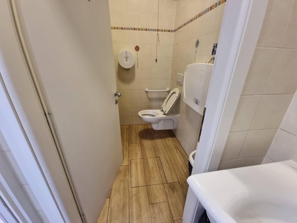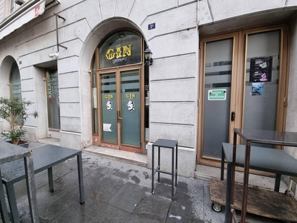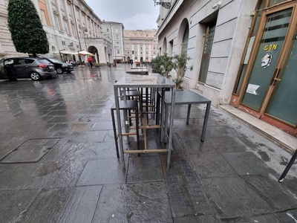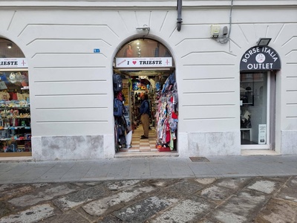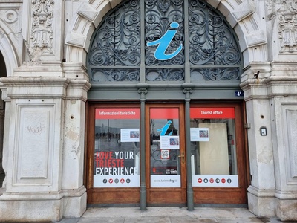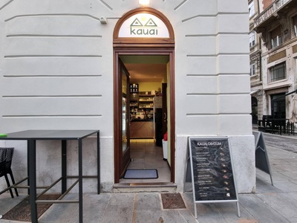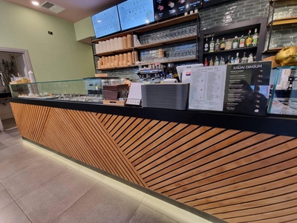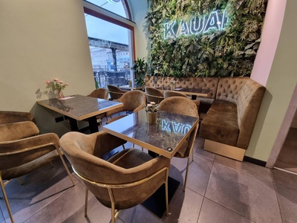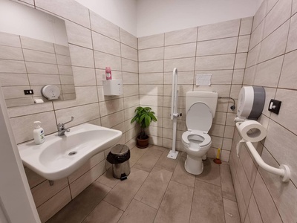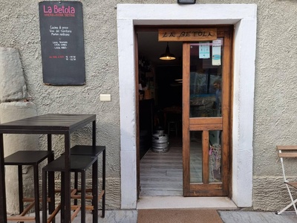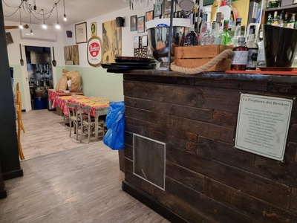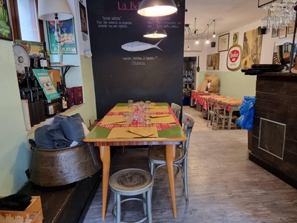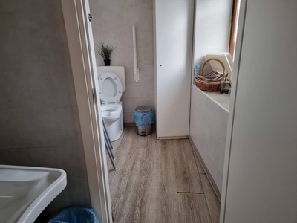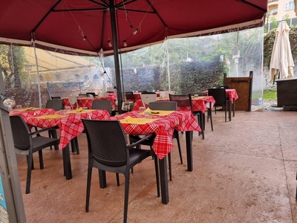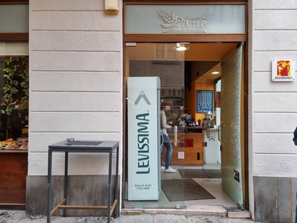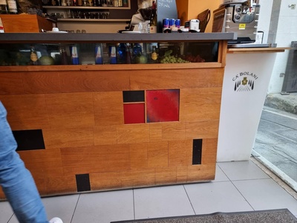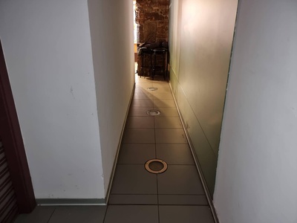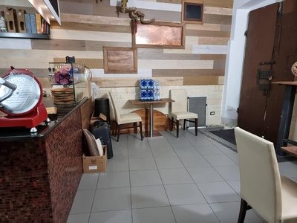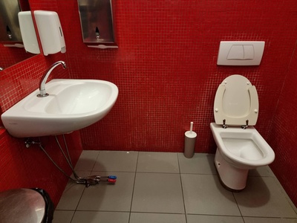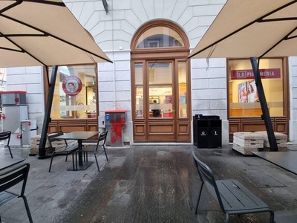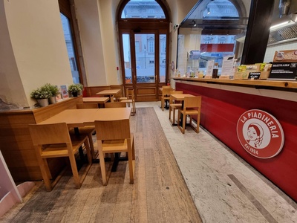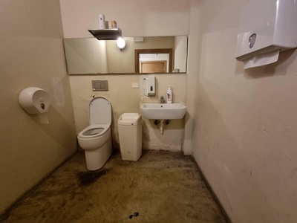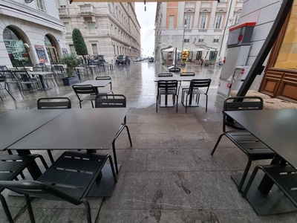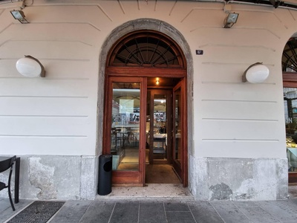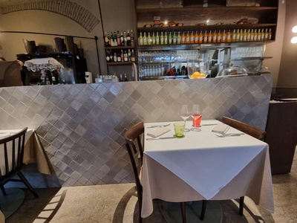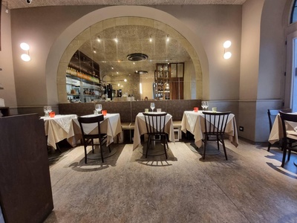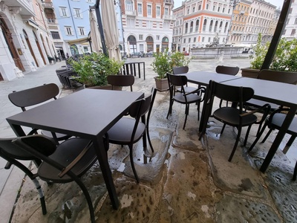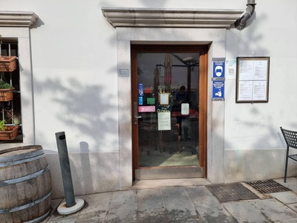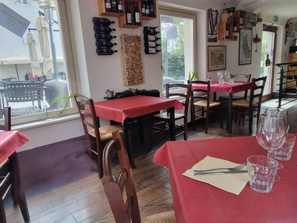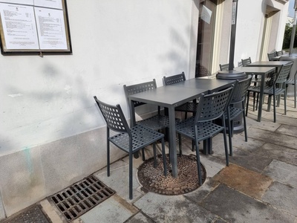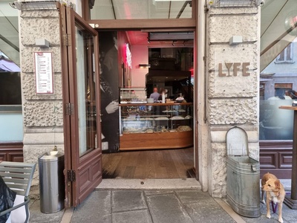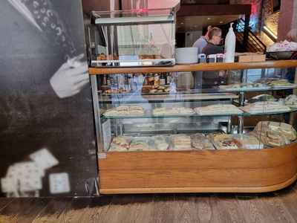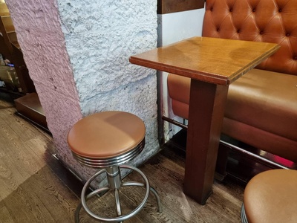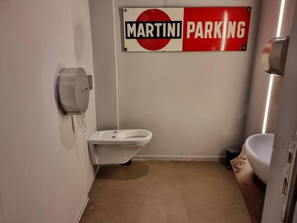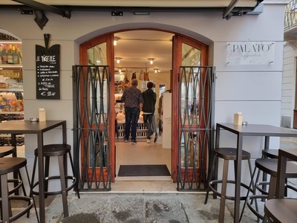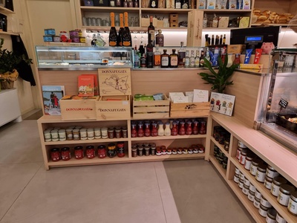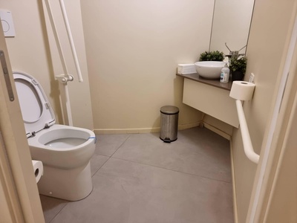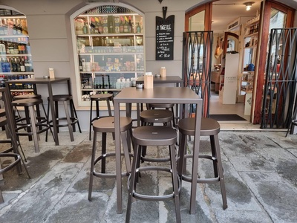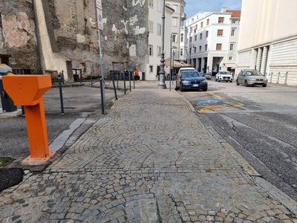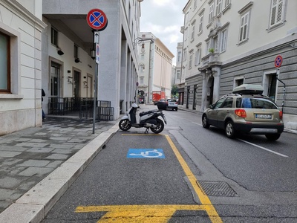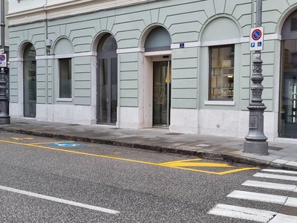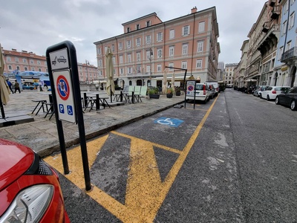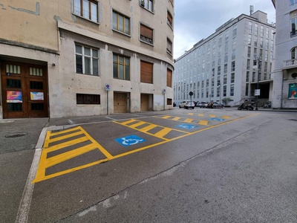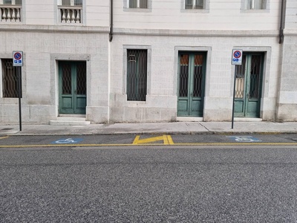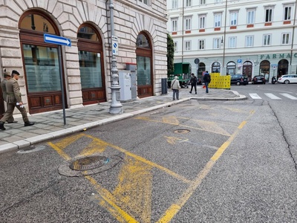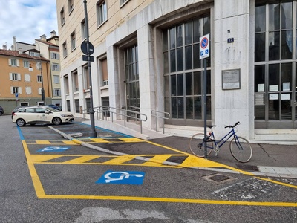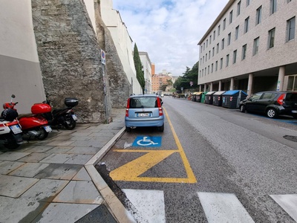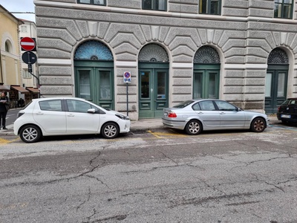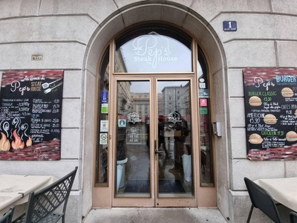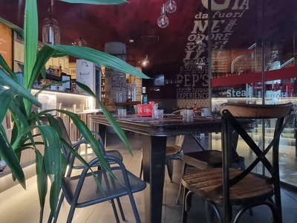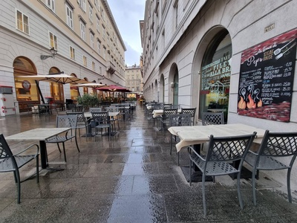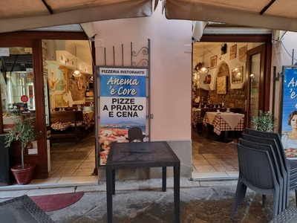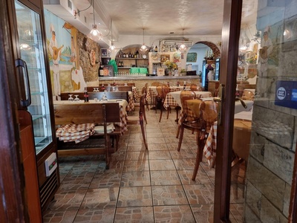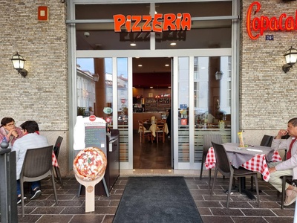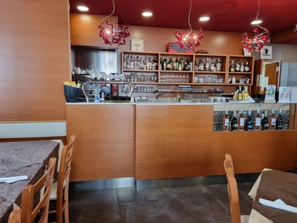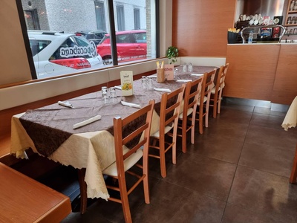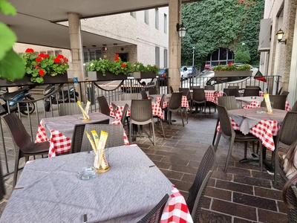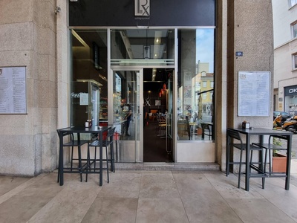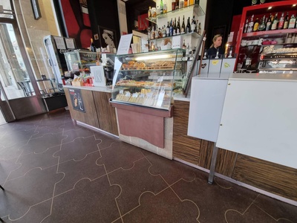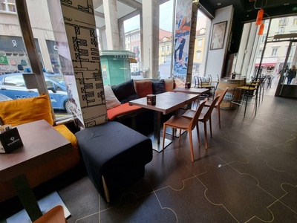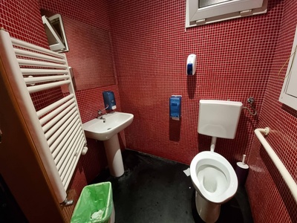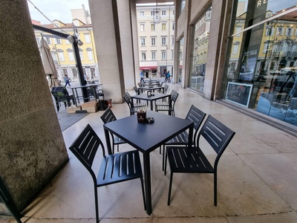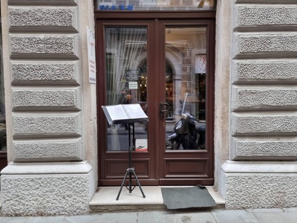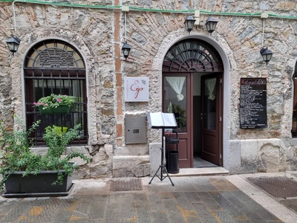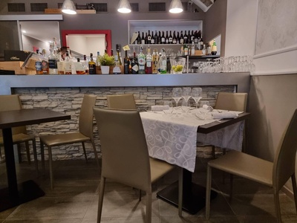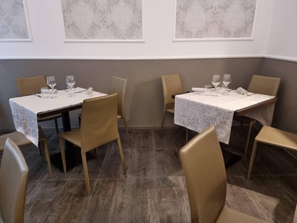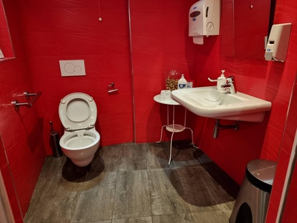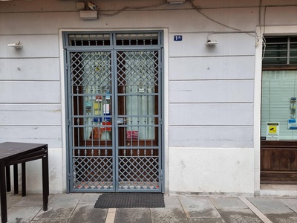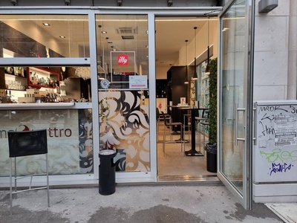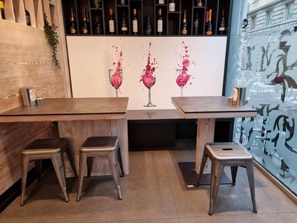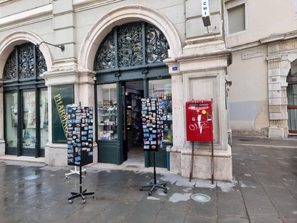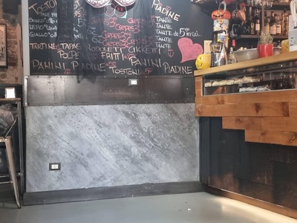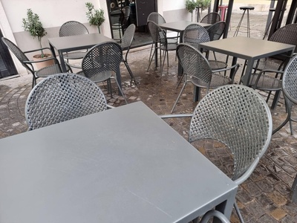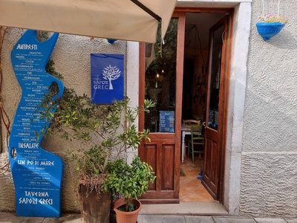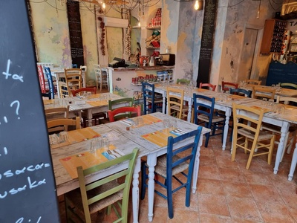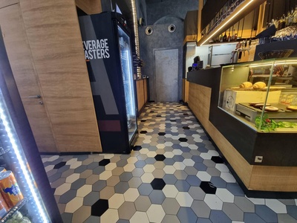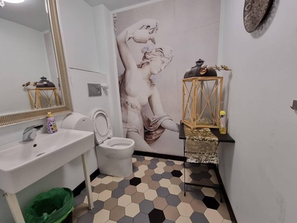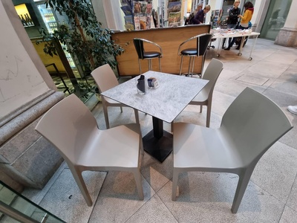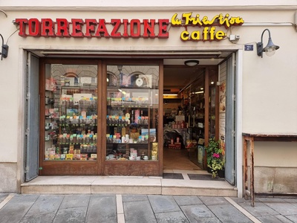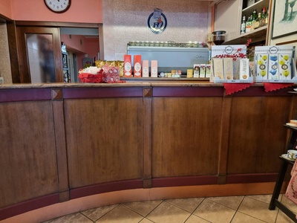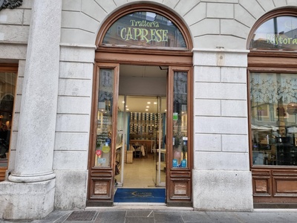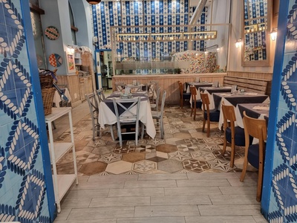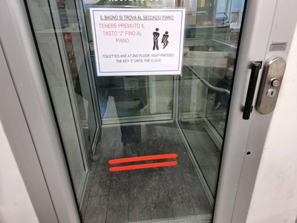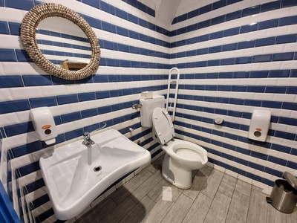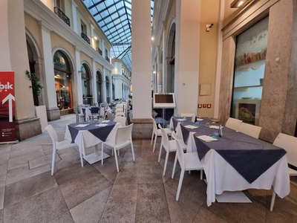Trieste - Tour itinerary

Sea
GENERAL INFORMATION
LAST INSPECTION DATE
03/11/2022
PLANNED ITINERARY
Trieste - Tour itinerary
LENGTH
2000 meters
DEPARTURE
Piazza Unità d'Italia
GUIDE NAME
Susanna Guerrato
The tour starts from the FVG Tourist Information Point located in Piazza Unità at street number 4 (Photographs 1- 2). Temporarily, the Infopoint is located in Via dell'Orologio at street number 1, near the corner of Piazza Unità d'Italia.
Parking spaces reserved for people with disability are located nearby on the Rive (Photograph 3), near the Maritime Station, Via di Mercato Vecchio, Piazza dello Squero Vecchio, Via del Teatro Romano and behind the City Hall near Piazza Piccola and in Via della Muda Vecchia, a street that has a 2% slope.
Piazza Unità d'Italia features a paving of regular stone blocks with no particular roughness (except for a few gaps), but given the large spaces, there is an absence of references for the visually impaired (Photograph 4).
The itinerary continues all the way to Via San Sebastiano (on the right-hand side of the square) and straight on to Piazza di Cavana with a pedestrian crossing on asphalt paved on both sides with ramps of varying slopes (Photographs 5-6). The first part of the paving is porphyry and continues with stone blocks that are uneven in places (Photograph 7). In Piazza Cavana, the itinerary is in grey stone blocks with contrasting bands of white stone, a fairly uniform surface to Via delle Mura.
After passing Piazza di Cavana, continue straight along Via di Cavana (Photograph 8) until the left turn along Via delle Mura (parallel to Via Felice Venezian); Via delle Mura is paved in stone, with an almost uniform surface in “Masegni” stone blocks, except for a few irregularities due to the wear and tear of the stone and the presence of manholes; after an initial flat section, it has a long uphill stretch of approximately 20 metres, with a slope of approximately 14%. Then the itinerary, exclusively for pedestrians, continues uphill at different gradients with some sections covered by the street arcades (Photographs 9-10-11).
The parallel Via Felice Venezian has stone pavements on the left, a uniform surface with a width of 120 centimetres, while on the right the pavement is paved, 80 centimetres in width, and it is uneven in places. After an initial, almost flat section, the next section is an uphill stretch with a high slope, which is why the more accessible itinerary along Via Delle Mura is preferable.
Proceeding along Via delle Mura, near the Ego restaurant, turn left along Via Pozzo di Crosada (Photograph 12); the paving remains uniform and homogeneous in stone blocks. The section at the junction with Via dei Capitelli, on the other hand, has a cross slope, made of stone (Photograph 13).
Instead, travelling eastwards towards Via dei Capitelli (from the junction with Via Pozzo di Crosada) (Photograph 14) there is an initial section with a 16% slope and a final section, near Via del Trionfo, with a 25% to 30% slope; it features a regular stone surface. It leads into Via del Trionfo, paved with historical “Masegni” stones, with deep joints and considerably uneven sections: the very high slope and the type of pavement make this section of the tour difficult for people with mobility disabilities, even if they are minor (Photographs 15-16). Continuing along the itinerary along the main road, the final section of Via delle Mura is reached; the paving is almost uniform in stone slabs but with uphill stretches (Photograph 17).
Retracing the route along Via Pozzo di Crosada, after an initial stretch of gravel, the pavement is made of stone blocks, uniform and even. The gravel section is very uneven and difficult for wheelchair users to use (Photographs 18-19). This section is reserved for pedestrians and flanks a series of restaurants until it reaches the junction with Via Punta del Forno (Photograph 20).
The crossing on Via Punta del Forno has two thresholds with a difference in height of a few centimetres between the level of the pavement and the asphalt road surface (Photograph 21). On the pavement, on both sides, there are tactile foot markers. The crossing is level, on pedestrian zebra crossings, with an even surface of asphalt, which is partially disrupted. Near the pedestrian crossing (in front of street number 5) there is a step that can be overcome by means of a short sloping ramp (Photograph 22).
Continuing along Via Punta del Forno, it is also possible to reach Piazza di Cavana by crossing Androna San Sebastiano; the pavement is almost level, and even. The most notable obstacle is the presence of a flight of 6 steps (towards Via Pozzo del Forno) at a portal that effectively makes this section of the itinerary towards Androna San Sebastiano inaccessible.
Returning to the main itinerary, proceed on the level along Via del Teatro Romano, on asphalt pavements, slightly uneven due to subsidence and successive overlaps. A short uphill (and then downhill) ramp as wide as the entire pavement is located near the Palace of the Ministry of Public Works (Via della Muda Vecchia). It is evenly paved and equipped with a handrail: the ramp has a 9% slope and is 3 metres long going uphill (Photograph 23).
The crossing on Via della Muda Vecchia has asphalt paving. There are horizontal markings and tactile warning markers on both sides. There are two slight differences in height between the road surface and the pavement level (Photograph 24).
As an alternative to the route described previously, continue along Via della Muda Vecchia in a north-westerly direction to reach Piazza Piccola and lastly, Piazza Unità.
Via della Muda Vecchia has a pavement that narrows to 80 centimetres due to the presence of an access ramp to a building (Photograph 25). The route to Piazza Piccola does not have any ramps to connect with the pavement; it is necessary to walk along the road at street number 2 in the direction of the City Hall, without any specific obstacles on the way to Piazza Unità.
Returning to the main route along Via del Teatro Romano, shortly afterwards there is a level crossing, even and uniform paving, with the presence of horizontal signals and tactile markers (Photograph 26).
Continue straight on and reach, on the left, the crossing along Via Malcanton (Photograph 27); uniform and homogeneous paved asphalt (presence of pedestrian zebra crossings and tactile foot markers). The crossing on Via del Teatro Romano is located immediately afterwards, which is level and paved with asphalt and marked by pedestrian crossings.
A narrowing of the pavement down to a width of 100 centimetres is also located at this point (Photograph 28). At the end of the pedestrian crossing, there is a parking space for people with disability.
The left pavement of Via del Teatro Romano then continues with a section paved in stone blocks, which is uniform and even, and then continues again in asphalt (Photograph 29).
Continuing straight on, the crossing on Via del Pinkrio is located on the level, with uniform asphalt paving with slight differences in level and irregularities, the presence of pedestrian zebra crossings and tactile foot markers on both sides (Photograph 30). There are two parking spaces for people with disability present (visible horizontal and vertical signage).
Subsequently, crossing on Via di Demenego e Rotta (near the Police Headquarters), on a level surface, with the presence of pedestrian zebra crossings and tactile foot markers on both sides, where the asphalt pavement is slightly uneven and the slope is uphill. The route continues on a paved, even surface (Photograph 31).
At the end of Via del Teatro Romano, there is a pedestrian crossing near Largo Riborgo with small 4-5 centimetres thresholds on both sides, which can create some difficulties for wheelchair users to cross. There are tactile foot warning markers at the pedestrian crossing present (Photograph 32).
The itinerary continues along Largo Riborgo, followed by a pedestrian crossing of Corso Italia with a threshold of 2 centimetres and the presence of tactile foot hazard markers (Photograph 33). The pavement on Corso Italia is very wide but the asphalt paving is bumpy and uneven at several points (Photograph 34).
The tour continues by turning left along Via Dante Atighieri, which is an entirely pedestrian-only thoroughfare, in several points occupied for a good part of its width by tables and chairs of catering establishments, which are potentially hazardous for visually impaired people without assistance. There is a hollow water drainage channel on either side of the pedestrian itinerary, chromatically marked with light-coloured stone, which may however constitute an obstacle or source of tripping (Photograph 35).
Subsequently, the pedestrian crossing of Via Mazzini is located on the left, with a ramp, without thresholds, on both sides, but without tactile foot markers (Photograph 36) and the continuation of the tour takes place on Via Dante Atighieri, which is paved as in the previous section (Photograph 37) and ends near Piazza Sant'Antonio Nuovo on a slight step measuring 5 centimetres (Photograph 38).
Crossing Piazza Sant'Antonio Nuovo on evenly paved asphalt, where on the left there is a rest area with stone benches and significantly uneven, weathered historical paving.
Continuing on Via Vincenzo Bellini, which is closed to traffic, but occupied for a good part of its width by tables and chairs of the catering establishments and displays of goods of the shops on the street. The asphalt paving is fairly even (Photograph 39).
Pedestrian crossing of Via San Spiridione at street level, without specific thresholds, on both sides but without traffic tactile foot markers.
Piazza Ponterosso is located at the end of Via Vincenzo Bellini and the route continues along the square, crossed in the middle by Via Roma. The pavement is regular, uniform and even made of rectangular stone blocks. The junction with Via Genova (Photograph 40) features pedestrian crossings that are level, connected and well signposted (horizontal, vertical and tactile foot markers) and the presence of a dedicated space for people with disability. The next section of Via Roma is paved with asphalt on both sides, with smooth and even paving (Photograph 41).
The next two crossroads run through Via Mazzini (Photographs 42-43) and Via San Nicolò: the pedestrian crossings are level to the ground, connected and well signposted (horizontal, vertical and tactile markings). Via San Nicolò is a pedestrian street with similar characteristics to Via Dante Atighieri (paving in rectangular stone blocks with geometresc patterns) (Photograph 44). At the end of Via Roma is the junction with Corso Italia near Piazza della Borsa. At the end of Via Roma is the crossing with Corso Italia near Piazza della Borsa. This crossing, like the previous ones, is also paved, level to the ground, well connected and well signposted (horizontal, vertical and tactile markings) (Photograph 45).
Piazza della Borsa covers a very large area and is paved with stone blocks and an even, consistent and uniform pavement. Numerous businesses are located on either side (Photograph 45).
At the end of Piazza della Borsa is Via del Teatro on the right (Photograph 46), also level and paved like Piazza della Borsa, which leads to Piazza Giuseppe Verdi (Photograph 47).
2.5
/3
ENTRANCE
Entrance typology
TYPE:
MainACCESSIBLE:
NoTIPO:
PrincipaleHeight difference (> 2.5 cm)
PRESENT:
YesDISLEVEL:
-
TYPE:
Short staircase/stepUNIVOCAL CODE:
SB1SHORT STAIRCASE (LESS THAN ONE FLOOR):
WIDTH (CM):
95NUMBER OF STEPS:
1HEIGHT OF INDIVIDUAL RISER (CM):
8CORRIMANO:
PRESENT:
NoINTERMEDIATE LANDING:
NoYES:
TACTILE-PLANTAR PATHS:
No
Threshold (< 2.5 cm)
PRESENT:
No/LevelEntrance door
TYPE:
Single leafOPENING:
InsideAUTOMATED OPENING:
NoNET DOOR CLEARANCE:
Single or sliding doorMEASURE (CM):
96DOOR AND BACK DOOR COPLANARITY (NOT ASSESSED HEIGHT DIFFERENCE UP TO 2.5 CM):
NoZERBINI/CARPETS:
PRESENTS:
YesTYPE:
Recessed doormatTYPE:
CompactINTERCOM/BELL:
PRESENT:
NoGlass doors: window decals to indicate their presence
PRESENTS:
YesCOMPARTMENT
Compartment name
TYPE:
Generic, of the structureIDENTIFIER:
V1Door
ACCESS:
NoneDimensions
ROTATION DIAMETER 140 CM:
YesLARGHEZZA LIBERA PREVALENTE:
> 75 cmPaving
TYPE:
LaminateColour contrast floors/walls
TYPE:
YesFLOOR COLOUR:
WoodWALL COLOUR:
WhiteSignage
YES:
TACTILE-PLANTAR PATHS:
NoYES:
TOUCH MAP:
NoYES:
INFORMATION SIGNAGE:
NoFurniture
COUNTER:
-
HEIGHT:
UniqueGROUND CLEARANCE (CM):
100EMPTY UNDER:
No
TABLE:
-
TYPE OF SUPPORT:
Centre pivotTYPE OF PLAN:
Round/OvalDIAMETER (CM):
70GROUND CLEARANCE (CM):
74GROUND CLEARANCE (CM):
72TOP WITH ROUNDED EDGES:
No
CHAIR:
-
Backrest, Armrests
NOTES:
ArmchairsFIXED TO THE GROUND:
No
WC
Present
YES:
Present and accessible/partially accessibleType
YES:
Common AreaPlan
NUMBER:
0Anti-bathing
PRESENT:
YesWIDTH (CM):
120LENGTH (CM):
360EXCLUSIVE TOILET ACCESS:
NoANTI-BATHROOM DOOR:
PRESENT:
YesYES:
DOOR TYPE:
Single leafOPENING:
OutdoorNET DOOR CLEARANCE:
Single or sliding doorMEASURE (CM):
77ACCESSIBLE WASHBASIN ANTI-BATHROOM:
PRESENT:
NoAccessible toilet door
PRESENT:
YesYES:
DOOR TYPE:
Single leafOPENING:
OutdoorNET DOOR CLEARANCE:
Single or sliding doorMEASURE (CM):
80Compartment WC accessibile
WIDTH (CM):
190LENGTH (CM):
180SMOOTH ROTATION:
YesYES:
COLOUR CONTRAST FLOORS/WALLS:
NoFLOOR COLOUR:
GreyWALL COLOUR:
GreyEMERGENCY BELL:
YesGROUND CLEARANCE (CM):
5PROXIMITY TOILET BOWL:
YesMENSOLA:
NoCOAT HOOK:
NoWC BOWL
TYPE TAZZA WC:
On the groundWITH FRONT HOLE:
YesHEIGHT FROM GROUND WITHOUT AXLE COVER (CM):
52DISTANCE FROM REAR WALL (CM):
58BACK SUPPORT:
YesTYPE OF SUPPORT:
Rear wallYES:
AXLE CLEARANCE:
Right-hand sideCM:
150SOLO ACCOSTAMENTO FRONTALE:
NoHANDLION:
YesYES:
TYPE OF HANDLE:
TipperYES:
FOLDING HANDLE SIDE:
RightHEIGHT RIGHT SIDE (CM):
75FLUSH BUTTON:
AccessibleYES:
DOCCINO:
NoACCESSIBLE WASHBASIN TOILET
PRESENT:
YesTYPOLOGY WASHBASIN:
SuspendedGROUND CLEARANCE (CM):
81FRONT CLEARANCE (CM):
130YES:
TYPE OF TAP:
Long lever mixerMIRROR:
YesTYPOLOGY MIRROR:
FixedMIRROR HEIGHT FROM GROUND (CM):
135SOAP HOLDERS:
YesSOAP DISH HEIGHT (CM):
95PAPER HOLDER/DRYER:
YesPAPER HOLDER HEIGHT (CM):
118HANDLION:
NoShower
PRESENT:
NoTactile map showing the layout of sanitary facilities
PRESENTS:
NoCourtesy aids on request (shower chair, toilet seat, ...)
PRESENTS:
NoSecurity in the event of an emergency: doors with a mechanism that allows them to be opened from the outside even when locked from the inside
PRESENTS:
NoSafety in an emergency: emergency light
PRESENTS:
NoOUTDOOR AREA
Destination of the area
AREA TYPOLOGY:
ConsumptionType
YES:
On public groundAccess to the area
TYPE:
From external pathwayHeight difference (> 2.5 cm)
PRESENT:
NoPaving
OTHER TYPOLOGY:
StoneTYPE:
Cemento/Asfalto o pietra complanareDimensions
ROTATION DIAMETER 140 CM:
YesPREVAILING CLEAR WIDTH:
> 75 cmGeneral note
2.0
/3
ENTRANCE - PRINCIPALE
Entrance typology
TYPE:
MainACCESSIBLE:
NoTIPO:
PrincipaleHeight difference (> 2.5 cm)
PRESENT:
YesDISLEVEL:
-
TYPE:
Short staircase/stepUNIVOCAL CODE:
SB1SHORT STAIRCASE (LESS THAN ONE FLOOR):
WIDTH (CM):
85NUMBER OF STEPS:
1HEIGHT OF INDIVIDUAL RISER (CM):
13.5CORRIMANO:
PRESENT:
NoINTERMEDIATE LANDING:
NoYES:
TACTILE-PLANTAR PATHS:
No
Threshold (< 2.5 cm)
PRESENT:
No/LevelEntrance door
TYPE:
Single leafOPENING:
InsideAUTOMATED OPENING:
NoNET DOOR CLEARANCE:
Single or sliding doorMEASURE (CM):
85DOOR AND BACK DOOR COPLANARITY (NOT ASSESSED HEIGHT DIFFERENCE UP TO 2.5 CM):
NoZERBINI/CARPETS:
PRESENTS:
NoINTERCOM/BELL:
PRESENT:
NoGlass doors: window decals to indicate their presence
PRESENTS:
NoENTRANCE - SECONDARIO
Entrance typology
TYPE:
SecondaryACCESSIBLE:
NoTIPO:
SecondarioLOCATION IN RELATION TO THE MAIN:
SideSECONDARY ENTRANCE INDICATION:
Androna San SebastianoHeight difference (> 2.5 cm)
PRESENT:
YesDISLEVEL:
-
TYPE:
Short staircase/stepUNIVOCAL CODE:
SB1SHORT STAIRCASE (LESS THAN ONE FLOOR):
WIDTH (CM):
120NUMBER OF STEPS:
1HEIGHT OF INDIVIDUAL RISER (CM):
6CORRIMANO:
PRESENT:
NoINTERMEDIATE LANDING:
NoYES:
TACTILE-PLANTAR PATHS:
No
Threshold (< 2.5 cm)
PRESENT:
No/LevelEntrance door
TYPE:
With two doors or with two opening elementsOPENING:
InsideAUTOMATED OPENING:
NoNET DOOR CLEARANCE:
With two doors or with two opening elementsOVERALL BORE (CM):
120MAIN DOOR (CM):
60DOOR AND BACK DOOR COPLANARITY (NOT ASSESSED HEIGHT DIFFERENCE UP TO 2.5 CM):
NoZERBINI/CARPETS:
PRESENTS:
NoINTERCOM/BELL:
PRESENT:
NoGlass doors: window decals to indicate their presence
PRESENTS:
NoCOMPARTMENT
Compartment name
TYPE:
Generic, of the structureIDENTIFIER:
V1Door
ACCESS:
NoneDimensions
ROTATION DIAMETER 140 CM:
YesPREVAILING CLEAR WIDTH:
> 75 cmPaving
TYPE:
Wood, MoreOTHER TYPOLOGY:
StoneColour contrast floors/walls
TYPE:
YesFLOOR COLOUR:
BrownWALL COLOUR:
Black/WhiteSignage
YES:
TACTILE-PLANTAR PATHS:
NoYES:
TOUCH MAP:
NoYES:
INFORMATION SIGNAGE:
NoFurniture
COUNTER:
-
HEIGHT:
UniqueGROUND CLEARANCE (CM):
115EMPTY UNDER:
No
CHAIR:
-
Backrest
NOTES:
High stoolsFIXED TO THE GROUND:
No
OUTDOOR AREA - VIA SAN SEBASTIANO - ANDRONA SAN SEBASTIANO
Destination of the area
AREA TYPOLOGY:
ConsumptionType
YES:
On public groundAccess to the area
TYPE:
From external pathwayHeight difference (> 2.5 cm)
PRESENT:
NoPaving
TYPE:
Concrete/Asphalt or coplanar stoneDimensions
ROTATION DIAMETER 140 CM:
YesPREVAILING CLEAR WIDTH:
> 75 cmFurniture
TABLE:
-
TYPE OF SUPPORT:
Corner legsTYPE OF PLAN:
Rectangular/SquareWIDTH (CM):
100LENGTH (CM):
65GROUND CLEARANCE (CM):
111GROUND CLEARANCE (CM):
106TOP WITH ROUNDED EDGES:
No
CHAIR:
-
Backrest
NOTES:
High stoolsFIXED TO THE GROUND:
No
General note
1.5
/3
ATM COUNTER
Atm typology
TYPE:
InsideTIPO:
InternoUser workstation
TYPE:
On private ground levelWheelchair approach
TYPE:
PossibleAverage device height
GROUND CLEARANCE (CM):
135Facilities
TYPE:
High readability screen, Anti-glare screen, Audio channel, Mensola2.7
/3
ATM COUNTER - ESTERNO - GALLERIA COMMERCIALE
Atm typology
TYPE:
OutdoorTIPO:
EsternoUser workstation
TYPE:
On pavementShelter
PRESENT:
YesTYPE:
MoreOTHER TYPOLOGY:
Shopping galleryWheelchair approach
TYPE:
PossibleAverage device height
GROUND CLEARANCE (CM):
120Facilities
TYPE:
High readability screen, Anti-glare screen, Audio channelENTRANCE
Entrance typology
TYPE:
MainACCESSIBLE:
YesTIPO:
PrincipaleHeight difference (> 2.5 cm)
PRESENT:
NoThreshold (< 2.5 cm)
PRESENT:
YesHEIGHT:
2Entrance door
TYPE:
With two doors or with two opening elementsOPENING:
InsideAUTOMATED OPENING:
NoNET DOOR CLEARANCE:
With two doors or with two opening elementsOVERALL BORE (CM):
200MAIN DOOR (CM):
100DOOR AND BACK DOOR COPLANARITY (NOT ASSESSED HEIGHT DIFFERENCE UP TO 2.5 CM):
YesZERBINI/CARPETS:
PRESENTS:
NoCITOFONO/CAMPANELLO:
PRESENT:
YesGlass doors: window decals to indicate their presence
PRESENTS:
NoATM COUNTER - INTERNO
Atm typology
TYPE:
InsideTIPO:
InternoUser workstation
TYPE:
On private ground levelWheelchair approach
TYPE:
PossibleAverage device height
GROUND CLEARANCE (CM):
80Facilities
TYPE:
High readability screen, Mensola0.2
/3
ATM COUNTER
Atm typology
TYPE:
OutdoorTIPO:
EsternoUser workstation
TYPE:
On a private area with a slopeDISLEVEL:
-
TYPE:
Short staircase/stepUNIVOCAL CODE:
SB1SHORT STAIRCASE/STEP (INFERIORE A UN PIANO):
WIDTH (CM):
200NUMBER OF STEPS:
2HEIGHT OF INDIVIDUAL RISER (CM):
13CORRIMANO:
PRESENT:
NoINTERMEDIATE LANDING:
NoYES:
TACTILE-PLANTAR PATHS:
No
Shelter
PRESENT:
NoWheelchair approach
TYPE:
ImpossibleAverage device height
GROUND CLEARANCE (CM):
150Facilities
TYPE:
High readability screen, Anti-glare screen, Touch screen, Audio channel1.9
/3
ENTRANCE
Entrance typology
TYPE:
MainACCESSIBLE:
YesTIPO:
PrincipaleHeight difference (> 2.5 cm)
PRESENT:
YesDISLEVEL:
-
TYPE:
Short staircase/stepUNIVOCAL CODE:
SB1SHORT STAIRCASE/STEP (INFERIORE A UN PIANO):
WIDTH (CM):
85NUMBER OF STEPS:
1HEIGHT OF INDIVIDUAL RISER (CM):
5CORRIMANO:
PRESENT:
YesTYPE:
One sideYES:
COLOUR CONTRAST:
NoINTERMEDIATE LANDING:
NoYES:
TACTILE-PLANTAR PATHS:
No
Threshold (< 2.5 cm)
PRESENT:
No/flushEntrance door
TYPE:
Single leafOPENING:
InsideAUTOMATED OPENING:
NoNET DOOR CLEARANCE:
Single or sliding doorMEASURE (CM):
85DOOR AND BACK DOOR COPLANARITY (NOT ASSESSED HEIGHT DIFFERENCE UP TO 2.5 CM):
NoZERBINI/CARPETS:
PRESENTS:
NoCITOFONO/CAMPANELLO:
PRESENT:
NoGlass doors: window decals to indicate their presence
PRESENTS:
NoATM COUNTER
Atm typology
TYPE:
InsideTIPO:
InternoUser workstation
TYPE:
On pavementWheelchair approach
TYPE:
PossibleAverage device height
GROUND CLEARANCE (CM):
115Facilities
TYPE:
High readability screen, Anti-glare screen, Touch screen2.5
/3
ENTRANCE
Entrance typology
TYPE:
MainACCESSIBLE:
NoTIPO:
PrincipaleHeight difference (> 2.5 cm)
PRESENT:
YesDISLEVEL:
-
TYPE:
Short staircase/stepUNIVOCAL CODE:
SB1SHORT STAIRCASE/STEP (INFERIORE A UN PIANO):
WIDTH (CM):
100NUMBER OF STEPS:
1HEIGHT OF INDIVIDUAL RISER (CM):
4CORRIMANO:
PRESENT:
NoINTERMEDIATE LANDING:
NoYES:
TACTILE-PLANTAR PATHS:
No
Threshold (< 2.5 cm)
PRESENT:
No/LevelEntrance door
TYPE:
Single leafOPENING:
InsideAUTOMATED OPENING:
NoNET DOOR CLEARANCE:
Single or sliding doorMEASURE (CM):
96DOOR AND BACK DOOR COPLANARITY (NOT ASSESSED HEIGHT DIFFERENCE UP TO 2.5 CM):
NoZERBINI/CARPETS:
PRESENTS:
NoCITOFONO/CAMPANELLO:
PRESENT:
NoGlass doors: window decals to indicate their presence
PRESENTS:
NoCOMPARTMENT
Compartment name
TYPE:
Generic, of the structureIDENTIFIER:
V1Door
ACCESS:
NoneDimensions
ROTATION DIAMETER 140 CM:
YesLARGHEZZA LIBERA PREVALENTE:
> 75 cmPaving
TYPE:
MoreOTHER TYPOLOGY:
StoneColour contrast floors/walls
TYPE:
YesFLOOR COLOUR:
White/BlackWALL COLOUR:
GreenSignage
YES:
TACTILE-PLANTAR PATHS:
NoYES:
TOUCH MAP:
NoYES:
INFORMATION SIGNAGE:
NoFurniture
COUNTER:
-
HEIGHT:
UniqueGROUND CLEARANCE (CM):
120EMPTY UNDER:
No
TABLE:
-
TYPE OF SUPPORT:
Centre pivotTYPE OF PLAN:
Rectangular/SquareWIDTH (CM):
60LENGTH (CM):
60GROUND CLEARANCE (CM):
68GROUND CLEARANCE (CM):
66TOP WITH ROUNDED EDGES:
No
SEDIA:
-
NOTES:
StoolsFIXED TO THE GROUND:
No
WC
Present
YES:
Present and accessible/partially accessibleType
YES:
Common AreaPlan
NUMBER:
0Anti-bathing
PRESENT:
YesWIDTH (CM):
130LENGTH (CM):
170ACCESSO ESCLUSIVO WC:
NoPORTA ANTIBAGNO:
PRESENT:
YesYES:
DOOR TYPE:
Single leafOPENING:
InsideNET DOOR CLEARANCE:
Single or sliding doorMEASURE (CM):
86LAVABO ACCESSIBILE ANTIBAGNO:
PRESENT:
NoPorta WC accessibile
PRESENT:
YesYES:
DOOR TYPE:
SlidingHANDLE:
EmbeddedNET DOOR CLEARANCE:
Single or sliding doorMEASURE (CM):
83Compartment WC accessibile
WIDTH (CM):
180LENGTH (CM):
198SMOOTH ROTATION:
YesYES:
COLOUR CONTRAST FLOORS/WALLS:
YesFLOOR COLOUR:
BlackWALL COLOUR:
WhiteEMERGENCY BELL:
SìGROUND CLEARANCE (CM):
185VICINANZA TAZZA WC:
YesMENSOLA:
SìCOAT HOOK:
NoTazza WC
TYPE TAZZA WC:
On the groundWITH FRONT HOLE:
SìHEIGHT FROM GROUND WITHOUT AXLE COVER (CM):
50DISTANCE FROM REAR WALL (CM):
78BACK SUPPORT:
YesTYPE OF SUPPORT:
External boxYES:
AXLE CLEARANCE:
Left sideCM:
135SOLO ACCOSTAMENTO FRONTALE:
NoHANDLION:
NoFLUSH BUTTON:
AccessibleYES:
DOCCINO:
NoLavabo WC accessibile
PRESENT:
YesTYPOLOGY WASHBASIN:
SuspendedGROUND CLEARANCE (CM):
80FRONT CLEARANCE (CM):
125YES:
TYPE OF TAP:
Long lever mixerMIRROR:
NoSOAP HOLDERS:
SìSOAP DISH HEIGHT (CM):
110PORTACARTA/ASCIUGATORE:
SìPAPER HOLDER HEIGHT (CM):
140HANDLION:
NoShower
PRESENT:
NoTactile map showing the layout of sanitary facilities
PRESENTS:
NoCourtesy aids on request (shower chair, toilet seat, ...)
PRESENTS:
NoSecurity in the event of an emergency: doors with a mechanism that allows them to be opened from the outside even when locked from the inside
PRESENTS:
YesSafety in an emergency: emergency light
PRESENTS:
NoOUTDOOR AREA
Destination of the area
AREA TYPOLOGY:
ConsumptionType
YES:
On public groundAccess to the area
TYPE:
From external pathwayHeight difference (> 2.5 cm)
PRESENT:
NoPaving
OTHER TYPOLOGY:
StoneTYPE:
Blocchetti cls/porfido complanariDimensions
ROTATION DIAMETER 140 CM:
NoPREVAILING CLEAR WIDTH:
> 75 cmFurniture
TABLE:
-
TYPE OF SUPPORT:
Corner legsTYPE OF PLAN:
Rectangular/SquareWIDTH (CM):
70LENGTH (CM):
70GROUND CLEARANCE (CM):
74GROUND CLEARANCE (CM):
70TOP WITH ROUNDED EDGES:
No
SEDIA:
-
Schienale, Braccioli
FIXED TO THE GROUND:
No -
Schienale
NOTES:
High stoolsFIXED TO THE GROUND:
No
General note
2.6
/3
ENTRANCE
Entrance typology
TYPE:
MainACCESSIBLE:
YesTIPO:
PrincipaleHeight difference (> 2.5 cm)
PRESENT:
NoThreshold (< 2.5 cm)
PRESENT:
YesHEIGHT:
2.5Entrance door
TYPE:
With two doors or with two opening elementsOPENING:
InsideAUTOMATED OPENING:
NoNET DOOR CLEARANCE:
With two doors or with two opening elementsOVERALL BORE (CM):
114MAIN DOOR (CM):
90DOOR AND BACK DOOR COPLANARITY (NOT ASSESSED HEIGHT DIFFERENCE UP TO 2.5 CM):
NoZERBINI/CARPETS:
PRESENTS:
NoCITOFONO/CAMPANELLO:
PRESENT:
NoGlass doors: window decals to indicate their presence
PRESENTS:
NoCOMPARTMENT
Compartment name
TYPE:
Generic, of the structureIDENTIFIER:
V1Door
ACCESS:
NoneDimensions
ROTATION DIAMETER 140 CM:
NoLARGHEZZA LIBERA PREVALENTE:
> 75 cmPaving
TYPE:
TilesColour contrast floors/walls
TYPE:
YesFLOOR COLOUR:
GreyWALL COLOUR:
WhiteSignage
YES:
TACTILE-PLANTAR PATHS:
NoYES:
TOUCH MAP:
NoYES:
INFORMATION SIGNAGE:
NoFurniture
COUNTER:
-
HEIGHT:
UniqueGROUND CLEARANCE (CM):
119EMPTY UNDER:
No
General note
WC
Present
YES:
Present and accessible/partially accessibleType
YES:
Common AreaPlan
NUMBER:
0Anti-bathing
PRESENT:
YesWIDTH (CM):
95LENGTH (CM):
170ACCESSO ESCLUSIVO WC:
NoPORTA ANTIBAGNO:
PRESENT:
YesYES:
DOOR TYPE:
Single leafOPENING:
OutdoorNET DOOR CLEARANCE:
Single or sliding doorMEASURE (CM):
90LAVABO ACCESSIBILE ANTIBAGNO:
PRESENT:
NoPorta WC accessibile
PRESENT:
YesYES:
DOOR TYPE:
Single leafOPENING:
OutdoorNET DOOR CLEARANCE:
Single or sliding doorMEASURE (CM):
80Compartment WC accessibile
WIDTH (CM):
200LENGTH (CM):
200SMOOTH ROTATION:
YesYES:
COLOUR CONTRAST FLOORS/WALLS:
NoFLOOR COLOUR:
PinkWALL COLOUR:
WhiteEMERGENCY BELL:
SìGROUND CLEARANCE (CM):
160VICINANZA TAZZA WC:
YesMENSOLA:
NoCOAT HOOK:
NoTazza WC
TYPE TAZZA WC:
On the groundWITH FRONT HOLE:
SìHEIGHT FROM GROUND WITHOUT AXLE COVER (CM):
51DISTANCE FROM REAR WALL (CM):
70BACK SUPPORT:
YesTYPE OF SUPPORT:
External boxSOLO ACCOSTAMENTO FRONTALE:
SìHANDLION:
YesYES:
TYPE OF HANDLE:
TipperYES:
FOLDING HANDLE SIDE:
LeftHEIGHT LEFT SIDE (CM):
88FLUSH BUTTON:
AccessibleYES:
DOCCINO:
NoLavabo WC accessibile
PRESENT:
YesTYPOLOGY WASHBASIN:
SuspendedGROUND CLEARANCE (CM):
98FRONT CLEARANCE (CM):
155YES:
TYPE OF TAP:
Long lever mixerMIRROR:
SìTYPOLOGY MIRROR:
FixedMIRROR HEIGHT FROM GROUND (CM):
110SOAP HOLDERS:
SìSOAP DISH HEIGHT (CM):
103PORTACARTA/ASCIUGATORE:
SìPAPER HOLDER HEIGHT (CM):
127HANDLION:
NoShower
PRESENT:
NoTactile map showing the layout of sanitary facilities
PRESENTS:
NoCourtesy aids on request (shower chair, toilet seat, ...)
PRESENTS:
NoSecurity in the event of an emergency: doors with a mechanism that allows them to be opened from the outside even when locked from the inside
PRESENTS:
NoSafety in an emergency: emergency light
PRESENTS:
NoOUTDOOR AREA
Destination of the area
AREA TYPOLOGY:
ConsumptionType
YES:
On public groundAccess to the area
TYPE:
From external pathwayHeight difference (> 2.5 cm)
PRESENT:
NoPaving
OTHER TYPOLOGY:
StoneTYPE:
Cemento/Asfalto o pietra complanareDimensions
ROTATION DIAMETER 140 CM:
YesPREVAILING CLEAR WIDTH:
> 75 cmFurniture
TABLE:
-
TYPE OF SUPPORT:
Centre pivotTYPE OF PLAN:
Rectangular/SquareWIDTH (CM):
70LENGTH (CM):
70GROUND CLEARANCE (CM):
73GROUND CLEARANCE (CM):
72TOP WITH ROUNDED EDGES:
No
SEDIA:
-
Schienale
FIXED TO THE GROUND:
No
General note
2.5
/3
ENTRANCE
Entrance typology
TYPE:
MainACCESSIBLE:
NoTIPO:
PrincipaleHeight difference (> 2.5 cm)
PRESENT:
YesDISLEVEL:
-
TYPE:
Short staircase/stepUNIVOCAL CODE:
SB1SHORT STAIRCASE/STEP (INFERIORE A UN PIANO):
WIDTH (CM):
160NUMBER OF STEPS:
1HEIGHT OF INDIVIDUAL RISER (CM):
11CORRIMANO:
PRESENT:
NoINTERMEDIATE LANDING:
NoYES:
TACTILE-PLANTAR PATHS:
No -
TYPE:
RampUNIVOCAL CODE:
RA1RAMP:
WIDTH (CM):
100LENGTH (CM):
50PENDENZA:
20%CORRIMANO:
PRESENT:
NoSIDE KERB:
NoNON-SLIP FINISH:
NoYES:
COLOUR CONTRAST:
NoYES:
TACTILE-PLANTAR PATHS:
No
Threshold (< 2.5 cm)
PRESENT:
No/LevelEntrance door
TYPE:
With two doors or with two opening elementsOPENING:
InsideAUTOMATED OPENING:
NoNET DOOR CLEARANCE:
With two doors or with two opening elementsOVERALL BORE (CM):
160MAIN DOOR (CM):
80DOOR AND BACK DOOR COPLANARITY (NOT ASSESSED HEIGHT DIFFERENCE UP TO 2.5 CM):
NoZERBINI/CARPETS:
PRESENTS:
YesTYPE:
Satin doormatTYPE:
CompactCITOFONO/CAMPANELLO:
PRESENT:
NoGlass doors: window decals to indicate their presence
PRESENTS:
NoGeneral note
COMPARTMENT
Compartment name
TYPE:
Generic, of the structureIDENTIFIER:
V1Door
ACCESS:
NoneDimensions
ROTATION DIAMETER 140 CM:
YesPREVAILING CLEAR WIDTH:
> 75 cmPaving
TYPE:
WoodColour contrast floors/walls
TYPE:
NoFLOOR COLOUR:
WoodWALL COLOUR:
White/WoodSignage
YES:
TACTILE-PLANTAR PATHS:
NoYES:
TOUCH MAP:
NoYES:
INFORMATION SIGNAGE:
NoFurniture
COUNTER:
-
HEIGHT:
UniqueGROUND CLEARANCE (CM):
115EMPTY UNDER:
No
TABLE:
-
TYPE OF SUPPORT:
Recessed legsTYPE OF PLAN:
Round/OvalDIAMETER (CM):
75GROUND CLEARANCE (CM):
76GROUND CLEARANCE (CM):
74TOP WITH ROUNDED EDGES:
No
SEDIA:
-
Schienale
NOTES:
ArmchairsFIXED TO THE GROUND:
No -
Schienale
NOTES:
Armchairs-DivansFIXED TO THE GROUND:
No
General note
WC
Present
YES:
Present and accessible/partially accessibleType
YES:
Common AreaPlan
NUMBER:
0Anti-bathing
PRESENT:
YesWIDTH (CM):
150LENGTH (CM):
208EXCLUSIVE TOILET ACCESS:
YesPORTA ANTIBAGNO:
PRESENT:
YesYES:
DOOR TYPE:
Single leafOPENING:
InsideNET DOOR CLEARANCE:
Single or sliding doorMEASURE (CM):
78LAVABO ACCESSIBILE ANTIBAGNO:
PRESENT:
YesTYPOLOGY WASHBASIN:
SuspendedGROUND CLEARANCE (CM):
85FRONT CLEARANCE (CM):
98YES:
TYPE OF TAP:
MoreOTHER TYPOLOGY:
PedalMIRROR:
YesMIRROR TYPOLOGY:
FixedMIRROR HEIGHT FROM GROUND (CM):
114SOAP HOLDERS:
YesSOAP DISH HEIGHT (CM):
114PAPER HOLDER/DRYER:
YesPAPER HOLDER HEIGHT (CM):
128HANDLION:
NoACCESSIBLE TOILET DOOR
PRESENT:
YesYES:
DOOR TYPE:
SlidingHANDLE:
EmbeddedNET DOOR CLEARANCE:
Single or sliding doorMEASURE (CM):
75Compartment WC accessibile
WIDTH (CM):
186LENGTH (CM):
173SMOOTH ROTATION:
YesYES:
COLOUR CONTRAST FLOORS/WALLS:
NoFLOOR COLOUR:
Light BlueeWALL COLOUR:
Light BlueeEMERGENCY BELL:
NoMENSOLA:
NoCOAT HOOK:
YesGROUND CLEARANCE (CM):
125WC BOWL
TYPE TAZZA WC:
On the groundWITH FRONT HOLE:
YesHEIGHT FROM GROUND WITHOUT AXLE COVER (CM):
46DISTANCE FROM REAR WALL (CM):
64BACK SUPPORT:
YesTYPE OF SUPPORT:
Rear wallYES:
AXLE CLEARANCE:
Left sideCM:
127FRONTAL APPROACH ONLY:
NoHANDLION:
YesYES:
TYPE OF HANDLE:
TipperYES:
FOLDING HANDLE SIDE:
LeftHEIGHT LEFT SIDE (CM):
70FLUSH BUTTON:
AccessibleYES:
DOCCINO:
NoACCESSIBLE WASHBASIN TOILET
PRESENT:
YesTYPOLOGY WASHBASIN:
SuspendedGROUND CLEARANCE (CM):
74FRONT CLEARANCE (CM):
116YES:
TYPE OF TAP:
Small mixerMIRROR:
YesMIRROR TYPOLOGY:
FixedMIRROR HEIGHT FROM GROUND (CM):
104SOAP HOLDERS:
YesSOAP DISH HEIGHT (CM):
93PAPER HOLDER/DRYER:
YesPAPER HOLDER HEIGHT (CM):
123HANDLION:
NoShower
PRESENT:
NoTactile map showing the layout of sanitary facilities
PRESENTS:
NoCourtesy aids on request (shower chair, toilet seat, ...)
PRESENTS:
NoSecurity in the event of an emergency: doors with a mechanism that allows them to be opened from the outside even when locked from the inside
PRESENTS:
YesSafety in an emergency: emergency light
PRESENTS:
NoOUTDOOR AREA
Destination of the area
AREA TYPOLOGY:
ConsumptionType
YES:
On public groundAccess to the area
TYPE:
From the main door already describedHeight difference (> 2.5 cm)
PRESENT:
NoPaving
TYPE:
Concrete/Asphalt or coplanar stoneDimensions
ROTATION DIAMETER 140 CM:
YesPREVAILING CLEAR WIDTH:
> 75 cmFurniture
TABLE:
-
TYPE OF SUPPORT:
Recessed legsTYPE OF PLAN:
Round/OvalDIAMETER (CM):
75GROUND CLEARANCE (CM):
70GROUND CLEARANCE (CM):
68TOP WITH ROUNDED EDGES:
No
SEDIA:
-
Schienale, Braccioli
FIXED TO THE GROUND:
No -
Schienale
NOTES:
SofasFIXED TO THE GROUND:
No
General note
2.0
/3
ENTRANCE
Entrance typology
TYPE:
MainACCESSIBLE:
YesTIPO:
PrincipaleHeight difference (> 2.5 cm)
PRESENT:
YesDISLEVEL:
-
TYPE:
Short staircase/stepUNIVOCAL CODE:
SB1SHORT STAIRCASE/STEP (INFERIORE A UN PIANO):
WIDTH (CM):
120NUMBER OF STEPS:
1HEIGHT OF INDIVIDUAL RISER (CM):
5CORRIMANO:
PRESENT:
NoINTERMEDIATE LANDING:
NoYES:
TACTILE-PLANTAR PATHS:
No
Threshold (< 2.5 cm)
PRESENT:
No/LevelEntrance door
TYPE:
With two doors or with two opening elementsOPENING:
InsideAUTOMATED OPENING:
NoNET DOOR CLEARANCE:
With two doors or with two opening elementsOVERALL BORE (CM):
120MAIN DOOR (CM):
60DOOR AND BACK DOOR COPLANARITY (NOT ASSESSED HEIGHT DIFFERENCE UP TO 2.5 CM):
YesZERBINI/CARPETS:
PRESENTS:
NoCITOFONO/CAMPANELLO:
PRESENT:
NoGlass doors: window decals to indicate their presence
PRESENTS:
NoCOMPARTMENT
Compartment name
TYPE:
Generic, of the structureIDENTIFIER:
V1Door
ACCESS:
NoneDimensions
ROTATION DIAMETER 140 CM:
YesPREVAILING CLEAR WIDTH:
> 75 cmPaving
TYPE:
MoreOTHER TYPOLOGY:
StoneColour contrast floors/walls
TYPE:
YesFLOOR COLOUR:
Salt and PepperWALL COLOUR:
WhiteSignage
YES:
TACTILE-PLANTAR PATHS:
NoYES:
TOUCH MAP:
NoYES:
INFORMATION SIGNAGE:
NoFurniture
COUNTER:
-
HEIGHT:
UniqueGROUND CLEARANCE (CM):
115EMPTY UNDER:
No
TABLE:
-
TYPE OF SUPPORT:
Centre pivotTYPE OF PLAN:
Round/OvalDIAMETER (CM):
60GROUND CLEARANCE (CM):
76GROUND CLEARANCE (CM):
73TOP WITH ROUNDED EDGES:
No
SEDIA:
-
NOTES:
StoolsFIXED TO THE GROUND:
No
WC
Present
YES:
Present but completely inaccessibleOUTDOOR AREA
Destination of the area
AREA TYPOLOGY:
ConsumptionType
YES:
On public groundAccess to the area
TYPE:
From external pathwayHeight difference (> 2.5 cm)
PRESENT:
NoPaving
TYPE:
Concrete/Asphalt or coplanar stoneDimensions
ROTATION DIAMETER 140 CM:
YesPREVAILING CLEAR WIDTH:
> 75 cmFurniture
TABLE:
-
TYPE OF SUPPORT:
Corner legsTYPE OF PLAN:
Rectangular/SquareWIDTH (CM):
60LENGTH (CM):
60GROUND CLEARANCE (CM):
73GROUND CLEARANCE (CM):
71TOP WITH ROUNDED EDGES:
No
SEDIA:
-
Schienale, Braccioli
FIXED TO THE GROUND:
No
General note
2.2
/3
ENTRANCE
Entrance typology
TYPE:
MainACCESSIBLE:
YesTIPO:
PrincipaleHeight difference (> 2.5 cm)
PRESENT:
NoThreshold (< 2.5 cm)
PRESENT:
YesHEIGHT:
2.5Entrance door
TYPE:
With two doors or with two opening elementsOPENING:
InsideAUTOMATED OPENING:
NoNET DOOR CLEARANCE:
With two doors or with two opening elementsOVERALL BORE (CM):
150MAIN DOOR (CM):
75DOOR AND BACK DOOR COPLANARITY (NOT ASSESSED HEIGHT DIFFERENCE UP TO 2.5 CM):
YesZERBINI/CARPETS:
PRESENTS:
NoINTERCOM/BELL:
PRESENT:
NoGlass doors: window decals to indicate their presence
PRESENTS:
NoCOMPARTMENT
Compartment name
TYPE:
Generic, of the structureIDENTIFIER:
V1Door
ACCESS:
NoneDimensions
ROTATION DIAMETER 140 CM:
YesPREVAILING CLEAR WIDTH:
> 75 cmPaving
TYPE:
MoreOTHER TYPOLOGY:
StoneColour contrast floors/walls
TYPE:
YesFLOOR COLOUR:
Dark brownWALL COLOUR:
Wood/WhiteSignage
YES:
TACTILE-PLANTAR PATHS:
NoYES:
TOUCH MAP:
NoYES:
INFORMATION SIGNAGE:
NoFurniture
COUNTER:
-
HEIGHT:
UniqueGROUND CLEARANCE (CM):
105EMPTY UNDER:
No
TABLE:
-
TYPE OF SUPPORT:
Centre pivotTYPE OF PLAN:
Rectangular/SquareWIDTH (CM):
60LENGTH (CM):
60GROUND CLEARANCE (CM):
69GROUND CLEARANCE (CM):
67TOP WITH ROUNDED EDGES:
No
CHAIR:
-
Backrest, Armrests
FIXED TO THE GROUND:
No
WC
Present
YES:
Present but completely inaccessibleOUTDOOR AREA
Destination of the area
AREA TYPOLOGY:
ConsumptionType
YES:
On public groundOTHER TYPOLOGY:
Pedestrian areaAccess to the area
TYPE:
From external pathwayHeight difference (> 2.5 cm)
PRESENT:
NoPaving
TYPE:
Concrete/Asphalt or coplanar stoneDimensions
ROTATION DIAMETER 140 CM:
YesPREVAILING CLEAR WIDTH:
> 75 cmFurniture
TABLE:
-
TYPE OF SUPPORT:
Centre pivotTYPE OF PLAN:
Rectangular/SquareWIDTH (CM):
60LENGTH (CM):
60GROUND CLEARANCE (CM):
73GROUND CLEARANCE (CM):
73TOP WITH ROUNDED EDGES:
No
CHAIR:
-
Backrest, Armrests
FIXED TO THE GROUND:
No
General note
2.8
/3
ENTRANCE
Entrance typology
TYPE:
MainACCESSIBLE:
NoTIPO:
PrincipaleHeight difference (> 2.5 cm)
PRESENT:
YesDISLEVEL:
-
TYPE:
Short staircase/stepUNIVOCAL CODE:
SB1SHORT STAIRCASE/STEP (INFERIORE A UN PIANO):
WIDTH (CM):
167NUMBER OF STEPS:
1HEIGHT OF INDIVIDUAL RISER (CM):
4CORRIMANO:
PRESENT:
NoINTERMEDIATE LANDING:
NoYES:
TACTILE-PLANTAR PATHS:
No
Threshold (< 2.5 cm)
PRESENT:
No/LevelEntrance door
TYPE:
With two doors or with two opening elementsOPENING:
OutdoorAUTOMATED OPENING:
NoNET DOOR CLEARANCE:
With two doors or with two opening elementsOVERALL BORE (CM):
167MAIN DOOR (CM):
84DOOR AND BACK DOOR COPLANARITY (NOT ASSESSED HEIGHT DIFFERENCE UP TO 2.5 CM):
YesZERBINI/CARPETS:
PRESENTS:
NoCITOFONO/CAMPANELLO:
PRESENT:
NoGlass doors: window decals to indicate their presence
PRESENTS:
NoCOMPARTMENT
Compartment name
TYPE:
Generic, of the structureIDENTIFIER:
V1Door
ACCESS:
NoneDimensions
ROTATION DIAMETER 140 CM:
YesPREVAILING CLEAR WIDTH:
> 75 cmPaving
TYPE:
MoreOTHER TYPOLOGY:
StoneColour contrast floors/walls
TYPE:
YesFLOOR COLOUR:
Venetian sownWALL COLOUR:
ClearSignage
YES:
TACTILE-PLANTAR PATHS:
NoYES:
TOUCH MAP:
NoYES:
INFORMATION SIGNAGE:
NoFurniture
COUNTER:
-
HEIGHT:
UniqueGROUND CLEARANCE (CM):
115EMPTY UNDER:
No
TABLE:
-
TYPE OF SUPPORT:
Centre pivotTYPE OF PLAN:
Rectangular/SquareWIDTH (CM):
70LENGTH (CM):
70GROUND CLEARANCE (CM):
76GROUND CLEARANCE (CM):
73TOP WITH ROUNDED EDGES:
No
SEDIA:
-
Schienale
FIXED TO THE GROUND:
No
WC
Present
YES:
Present and accessible/partially accessibleType
YES:
Common AreaPlan
NUMBER:
0Anti-bathing
PRESENT:
YesWIDTH (CM):
120LENGTH (CM):
250EXCLUSIVE TOILET ACCESS:
NoPORTA ANTIBAGNO:
PRESENT:
YesYES:
DOOR TYPE:
SlidingHANDLE:
EmbeddedNET DOOR CLEARANCE:
Single or sliding doorMEASURE (CM):
80LAVABO ACCESSIBILE ANTIBAGNO:
PRESENT:
NoACCESSIBLE TOILET DOOR
PRESENT:
YesYES:
DOOR TYPE:
Single leafOPENING:
OutdoorNET DOOR CLEARANCE:
Single or sliding doorMEASURE (CM):
80Compartment WC accessibile
WIDTH (CM):
240LENGTH (CM):
260SMOOTH ROTATION:
YesYES:
COLOUR CONTRAST FLOORS/WALLS:
YesFLOOR COLOUR:
GreyWALL COLOUR:
WhiteEMERGENCY BELL:
YesGROUND CLEARANCE (CM):
120PROXIMITY TOILET BOWL:
YesMENSOLA:
NoCOAT HOOK:
YesGROUND CLEARANCE (CM):
185WC BOWL
TYPE TAZZA WC:
On the groundWITH FRONT HOLE:
YesHEIGHT FROM GROUND WITHOUT AXLE COVER (CM):
50DISTANCE FROM REAR WALL (CM):
75BACK SUPPORT:
YesTYPE OF SUPPORT:
Rear wallYES:
AXLE CLEARANCE:
Left sideCM:
176FRONTAL APPROACH ONLY:
NoHANDLION:
YesYES:
TYPE OF HANDLE:
FixedYES:
FIXED HANDLE SIDE:
RightHEIGHT RIGHT SIDE (CM):
80VERTICAL:
NoFLUSH BUTTON:
AccessibleYES:
DOCCINO:
NoACCESSIBLE WASHBASIN TOILET
PRESENT:
YesTYPOLOGY WASHBASIN:
SuspendedGROUND CLEARANCE (CM):
82FRONT CLEARANCE (CM):
180YES:
TYPE OF TAP:
Small mixerMIRROR:
YesMIRROR TYPOLOGY:
FixedMIRROR HEIGHT FROM GROUND (CM):
115SOAP HOLDERS:
YesSOAP DISH HEIGHT (CM):
90PAPER HOLDER/DRYER:
YesPAPER HOLDER HEIGHT (CM):
120HANDLION:
NoShower
PRESENT:
NoTactile map showing the layout of sanitary facilities
PRESENTS:
NoCourtesy aids on request (shower chair, toilet seat, ...)
PRESENTS:
NoSecurity in the event of an emergency: doors with a mechanism that allows them to be opened from the outside even when locked from the inside
PRESENTS:
NoSafety in an emergency: emergency light
PRESENTS:
NoGeneral note
OUTDOOR AREA
Destination of the area
AREA TYPOLOGY:
ConsumptionType
YES:
On public groundAccess to the area
TYPE:
From the main door already describedHeight difference (> 2.5 cm)
PRESENT:
NoPaving
TYPE:
Concrete/Asphalt or coplanar stoneDimensions
ROTATION DIAMETER 140 CM:
YesPREVAILING CLEAR WIDTH:
> 75 cmFurniture
TABLE:
-
TYPE OF SUPPORT:
Recessed legsTYPE OF PLAN:
Rectangular/SquareWIDTH (CM):
80LENGTH (CM):
70GROUND CLEARANCE (CM):
72GROUND CLEARANCE (CM):
70TOP WITH ROUNDED EDGES:
No
SEDIA:
-
Schienale, Braccioli
FIXED TO THE GROUND:
No
2.4
/3
ENTRANCE
Entrance typology
TYPE:
MainACCESSIBLE:
YesTIPO:
PrincipaleHeight difference (> 2.5 cm)
PRESENT:
YesDISLEVEL:
-
TYPE:
Short staircase/stepUNIVOCAL CODE:
SB1SHORT STAIRCASE/STEP (INFERIORE A UN PIANO):
WIDTH (CM):
110NUMBER OF STEPS:
1HEIGHT OF INDIVIDUAL RISER (CM):
6CORRIMANO:
PRESENT:
YesTYPE:
One sideYES:
COLOUR CONTRAST:
NoINTERMEDIATE LANDING:
NoYES:
TACTILE-PLANTAR PATHS:
No -
TYPE:
RampUNIVOCAL CODE:
RA1RAMP:
WIDTH (CM):
76LENGTH (CM):
110PENDENZA:
20.71%CORRIMANO:
PRESENT:
NoSIDE KERB:
NoNON-SLIP FINISH:
YesYES:
COLOUR CONTRAST:
NoYES:
TACTILE-PLANTAR PATHS:
No
Threshold (< 2.5 cm)
PRESENT:
No/LevelEntrance door
TYPE:
With two doors or with two opening elementsOPENING:
InsideAUTOMATED OPENING:
NoNET DOOR CLEARANCE:
With two doors or with two opening elementsOVERALL BORE (CM):
110MAIN DOOR (CM):
55DOOR AND BACK DOOR COPLANARITY (NOT ASSESSED HEIGHT DIFFERENCE UP TO 2.5 CM):
NoZERBINI/CARPETS:
PRESENTS:
NoCITOFONO/CAMPANELLO:
PRESENT:
NoGlass doors: window decals to indicate their presence
PRESENTS:
NoCOMPARTMENT
Compartment name
TYPE:
Generic, of the structureIDENTIFIER:
V1Door
ACCESS:
NoneDimensions
ROTATION DIAMETER 140 CM:
YesPREVAILING CLEAR WIDTH:
> 75 cmColour contrast floors/walls
TYPE:
YesFLOOR COLOUR:
WoodWALL COLOUR:
WhiteSignage
YES:
TACTILE-PLANTAR PATHS:
NoYES:
TOUCH MAP:
NoYES:
INFORMATION SIGNAGE:
NoFurniture
COUNTER:
-
HEIGHT:
UniqueGROUND CLEARANCE (CM):
113EMPTY UNDER:
No
WC
Present
YES:
Present and accessible/partially accessibleType
YES:
Common AreaPlan
NUMBER:
0Anti-bathing
PRESENT:
YesWIDTH (CM):
145LENGTH (CM):
180EXCLUSIVE TOILET ACCESS:
YesPORTA ANTIBAGNO:
PRESENT:
YesYES:
DOOR TYPE:
Single leafOPENING:
InsideNET DOOR CLEARANCE:
Single or sliding doorMEASURE (CM):
90LAVABO ACCESSIBILE ANTIBAGNO:
PRESENT:
NoACCESSIBLE TOILET DOOR
PRESENT:
YesYES:
DOOR TYPE:
Single leafOPENING:
InsideNET DOOR CLEARANCE:
Single or sliding doorMEASURE (CM):
900Compartment WC accessibile
WIDTH (CM):
250LENGTH (CM):
220SMOOTH ROTATION:
YesYES:
COLOUR CONTRAST FLOORS/WALLS:
NoFLOOR COLOUR:
BlueeWALL COLOUR:
BlueeEMERGENCY BELL:
YesGROUND CLEARANCE (CM):
150PROXIMITY TOILET BOWL:
YesMENSOLA:
NoCOAT HOOK:
NoWC BOWL
TYPE TAZZA WC:
On the groundWITH FRONT HOLE:
YesHEIGHT FROM GROUND WITHOUT AXLE COVER (CM):
50DISTANCE FROM REAR WALL (CM):
80BACK SUPPORT:
YesTYPE OF SUPPORT:
External boxYES:
AXLE CLEARANCE:
Left sideCM:
150FRONTAL APPROACH ONLY:
NoHANDLION:
YesYES:
TYPE OF HANDLE:
FixedYES:
FIXED HANDLE SIDE:
RightVERTICAL:
SìFLUSH BUTTON:
AccessibleYES:
DOCCINO:
NoACCESSIBLE WASHBASIN TOILET
PRESENT:
YesTYPOLOGY WASHBASIN:
SuspendedGROUND CLEARANCE (CM):
88FRONT CLEARANCE (CM):
160YES:
TYPE OF TAP:
Long lever mixerMIRROR:
YesMIRROR TYPOLOGY:
FixedMIRROR HEIGHT FROM GROUND (CM):
100SOAP HOLDERS:
YesSOAP DISH HEIGHT (CM):
120PAPER HOLDER/DRYER:
YesPAPER HOLDER HEIGHT (CM):
120HANDLION:
NoShower
PRESENT:
NoTactile map showing the layout of sanitary facilities
PRESENTS:
NoCourtesy aids on request (shower chair, toilet seat, ...)
PRESENTS:
NoSecurity in the event of an emergency: doors with a mechanism that allows them to be opened from the outside even when locked from the inside
PRESENTS:
NoSafety in an emergency: emergency light
PRESENTS:
NoGeneral note
OUTDOOR AREA
Destination of the area
AREA TYPOLOGY:
ConsumptionType
YES:
On public groundAccess to the area
TYPE:
From external pathwayHeight difference (> 2.5 cm)
PRESENT:
NoPaving
TYPE:
Concrete/Asphalt or coplanar stoneDimensions
ROTATION DIAMETER 140 CM:
YesPREVAILING CLEAR WIDTH:
> 75 cmFurniture
TABLE:
-
TYPE OF SUPPORT:
Corner legsTYPE OF PLAN:
Rectangular/SquareWIDTH (CM):
54LENGTH (CM):
100GROUND CLEARANCE (CM):
71GROUND CLEARANCE (CM):
70TOP WITH ROUNDED EDGES:
No
SEDIA:
-
Schienale
FIXED TO THE GROUND:
No
2.6
/3
ENTRANCE - PRINCIPALE
Entrance typology
TYPE:
MainACCESSIBLE:
YesTIPO:
PrincipaleHeight difference (> 2.5 cm)
PRESENT:
NoThreshold (< 2.5 cm)
PRESENT:
YesHEIGHT:
2.5Entrance door
TYPE:
With two doors or with two opening elementsOPENING:
InsideAUTOMATED OPENING:
NoNET DOOR CLEARANCE:
With two doors or with two opening elementsOVERALL BORE (CM):
170MAIN DOOR (CM):
85DOOR AND BACK DOOR COPLANARITY (NOT ASSESSED HEIGHT DIFFERENCE UP TO 2.5 CM):
YesZERBINI/CARPETS:
PRESENTS:
NoCITOFONO/CAMPANELLO:
PRESENT:
NoGlass doors: window decals to indicate their presence
PRESENTS:
NoCOMPARTMENT
Compartment name
TYPE:
Generic, of the structureIDENTIFIER:
V1Door
ACCESS:
NoneDimensions
ROTATION DIAMETER 140 CM:
YesPREVAILING CLEAR WIDTH:
> 75 cmPaving
TYPE:
TilesColour contrast floors/walls
TYPE:
YesFLOOR COLOUR:
BrownWALL COLOUR:
YellowSignage
TACTILE-PLANTAR PATHS:
NoTOUCH MAP:
NoINFORMATION SIGNAGE:
NoFurniture
COUNTER:
-
HEIGHT:
UniqueGROUND CLEARANCE (CM):
115EMPTY UNDER:
No
TABLE:
-
TYPE OF SUPPORT:
Centre pivotTYPE OF PLAN:
Round/OvalDIAMETER (CM):
60GROUND CLEARANCE (CM):
76GROUND CLEARANCE (CM):
73TOP WITH ROUNDED EDGES:
No
SEDIA:
-
Schienale, Braccioli
FIXED TO THE GROUND:
No
WC
Present
Type
Plan
NUMBER:
0Anti-bathing
PRESENT:
YesWIDTH (CM):
175LENGTH (CM):
115EXCLUSIVE TOILET ACCESS:
YesPORTA ANTIBAGNO:
PRESENT:
YesDOOR TYPE:
Single leafOPENING:
InsideNET DOOR CLEARANCE:
Single or sliding doorMEASURE (CM):
90LAVABO ACCESSIBILE ANTIBAGNO:
PRESENT:
NoACCESSIBLE TOILET DOOR
PRESENT:
YesDOOR TYPE:
Single leafOPENING:
InsideNET DOOR CLEARANCE:
Single or sliding doorMEASURE (CM):
91Compartment WC accessibile
WIDTH (CM):
200LENGTH (CM):
200SMOOTH ROTATION:
YesCOLOUR CONTRAST FLOORS/WALLS:
NoFLOOR COLOUR:
PinkWALL COLOUR:
PinkEMERGENCY BELL:
YesGROUND CLEARANCE (CM):
155PROXIMITY TOILET BOWL:
YesMENSOLA:
YesGROUND CLEARANCE (CM):
67COAT HOOK:
YesGROUND CLEARANCE (CM):
180WC BOWL
TYPE TAZZA WC:
On the groundWITH FRONT HOLE:
YesHEIGHT FROM GROUND WITHOUT AXLE COVER (CM):
50DISTANCE FROM REAR WALL (CM):
78BACK SUPPORT:
YesTYPE OF SUPPORT:
External boxFRONTAL APPROACH ONLY:
YesHANDLION:
YesTYPE OF HANDLE:
FixedFIXED HANDLE SIDE:
RightHEIGHT RIGHT SIDE (CM):
81VERTICAL:
NoFLUSH BUTTON:
AccessibleDOCCINO:
NoACCESSIBLE WASHBASIN TOILET
PRESENT:
YesTYPOLOGY WASHBASIN:
SuspendedGROUND CLEARANCE (CM):
87FRONT CLEARANCE (CM):
140TYPE OF TAP:
Long lever mixerMIRROR:
YesMIRROR TYPOLOGY:
FixedMIRROR HEIGHT FROM GROUND (CM):
120SOAP HOLDERS:
YesSOAP DISH HEIGHT (CM):
100PAPER HOLDER/DRYER:
YesPAPER HOLDER HEIGHT (CM):
140HANDLION:
NoShower
PRESENT:
NoTactile map showing the layout of sanitary facilities
PRESENTS:
NoCourtesy aids on request (shower chair, toilet seat, ...)
PRESENTS:
NoSecurity in the event of an emergency: doors with a mechanism that allows them to be opened from the outside even when locked from the inside
PRESENTS:
YesSafety in an emergency: emergency light
PRESENTS:
NoOUTDOOR AREA
Destination of the area
AREA TYPOLOGY:
ConsumptionType
OTHER TYPOLOGY:
Pedestrian areaAccess to the area
TYPE:
From external pathwayHeight difference (> 2.5 cm)
PRESENT:
NoPaving
TYPE:
Concrete/porphyry coplanar blocksDimensions
ROTATION DIAMETER 140 CM:
YesPREVAILING CLEAR WIDTH:
> 75 cmFurniture
TABLE:
-
TYPE OF SUPPORT:
Corner legsTYPE OF PLAN:
Rectangular/SquareWIDTH (CM):
70LENGTH (CM):
70GROUND CLEARANCE (CM):
76GROUND CLEARANCE (CM):
71TOP WITH ROUNDED EDGES:
No
SEDIA:
-
Schienale, Braccioli
FIXED TO THE GROUND:
No
2.2
/3
ENTRANCE
Entrance typology
TYPE:
MainACCESSIBLE:
NoTIPO:
PrincipaleHeight difference (> 2.5 cm)
PRESENT:
YesDISLEVEL:
-
TYPE:
Short staircase/stepUNIVOCAL CODE:
SB1SHORT STAIRCASE/STEP (INFERIORE A UN PIANO):
WIDTH (CM):
80NUMBER OF STEPS:
1HEIGHT OF INDIVIDUAL RISER (CM):
10CORRIMANO:
PRESENT:
NoINTERMEDIATE LANDING:
NoTACTILE-PLANTAR PATHS:
No
Threshold (< 2.5 cm)
PRESENT:
No/LevelEntrance door
TYPE:
Single leafOPENING:
InsideAUTOMATED OPENING:
NoNET DOOR CLEARANCE:
Single or sliding doorMEASURE (CM):
80DOOR AND BACK DOOR COPLANARITY (NOT ASSESSED HEIGHT DIFFERENCE UP TO 2.5 CM):
NoZERBINI/CARPETS:
PRESENTS:
YesTYPE:
Recessed doormatTYPE:
CompactCITOFONO/CAMPANELLO:
PRESENT:
NoGlass doors: window decals to indicate their presence
PRESENTS:
NoCOMPARTMENT - PIANO TERRA
Compartment name
TYPE:
Generic, of the structureIDENTIFIER:
V2Door
ACCESS:
NoneDimensions
ROTATION DIAMETER 140 CM:
YesPREVAILING CLEAR WIDTH:
> 75 cmPaving
TYPE:
TilesColour contrast floors/walls
TYPE:
NoFLOOR COLOUR:
BrownWALL COLOUR:
BrownSignage
TACTILE-PLANTAR PATHS:
NoTOUCH MAP:
NoINFORMATION SIGNAGE:
NoFurniture
COUNTER:
-
HEIGHT:
UniqueGROUND CLEARANCE (CM):
110EMPTY UNDER:
No
SEDIA:
-
Schienale
NOTES:
High stoolsFIXED TO THE GROUND:
No
General note
CONNECTION PATHWAYWAY - INGRESSO - SALA 1P
Connection
ITINERARY IDENTIFIER:
C1DA:
Generic, of the structureA:
Generic, of the structureType of route
Internal itinerary characteristics
DIMENSIONS:
PREVAILING CLEAR WIDTH:
> 75 cmPAVING:
TYPE:
WoodCOLOUR CONTRAST FLOORS/WALLS:
FLOOR COLOUR:
WoodWALL COLOUR:
WhiteSIGNAGE:
TACTILE-PLANTAR PATHS:
NoTOUCH MAP:
NoINFORMATION SIGNAGE:
NoHEIGHT DIFFERENCE (> 2.5 CM):
PRESENT:
YesDISLEVEL:
-
TYPE:
Long staircaseUNIVOCAL CODE:
SL1LONG STAIRCASE (SUPERIORE A UN PIANO):
WIDTH (CM):
120CORRIMANO:
PRESENT:
YesTYPE:
One sideCOLOUR CONTRAST:
NoTACTILE-PLANTAR PATHS:
No -
TYPE:
Elevator/elevator platform with closed compartmentUNIVOCAL CODE:
AS1ELEVATOR/ELEVATOR PLATFORM WITH CLOSED COMPARTMENT:
DOOR TYPE:
a doorNET DOOR CLEARANCE (CM):
80SPACE IN FRONT OF DOOR 140X140 MIN:
YesDIMENSIONI CABINA:
DOOR SIDE (CM):
80BLIND SIDE (CM):
120PULSANTIERA ESTERNA:
AVERAGE HEIGHT (CM):
100BRAILLE:
YesRELIEF :
YesCOLOUR CONTRAST:
NoPULSANTIERA INTERNA:
AVERAGE HEIGHT (CM):
115BRAILLE:
YesRELIEF :
YesCOLOUR CONTRAST:
NoBUZZER:
NoEMERGENCY CAMERA:
No
Glass doors: window decals to indicate their presence
PRESENTS:
NoCommon parts: no furniture with bodies protruding from the base up to a height of 210 cm
PRESENTS:
NoPresence of tactile information map of available routes and services
PRESENTS:
NoSafety in case of emergency in common areas: presence of acoustic alarm
PRESENTS:
NoSafety in case of emergency in common areas: presence of luminous alarm
PRESENTS:
NoEmergency safety in common areas: emergency light, visual escape route signs, evacuation route map
PRESENTS:
NoCOMPARTMENT - SALA 1P
Compartment name
TYPE:
Generic, of the structureIDENTIFIER:
V1Door
ACCESS:
NoneDimensions
ROTATION DIAMETER 140 CM:
YesPREVAILING CLEAR WIDTH:
> 75 cmPaving
TYPE:
Tiles, WoodColour contrast floors/walls
TYPE:
YesFLOOR COLOUR:
BrownWALL COLOUR:
WhiteSignage
TACTILE-PLANTAR PATHS:
NoTOUCH MAP:
NoINFORMATION SIGNAGE:
NoFurniture
TABLE:
-
TYPE OF SUPPORT:
Corner legsTYPE OF PLAN:
Rectangular/SquareGROUND CLEARANCE (CM):
72GROUND CLEARANCE (CM):
70TOP WITH ROUNDED EDGES:
No
SEDIA:
-
Schienale
FIXED TO THE GROUND:
No
WC
Present
Type
Plan
NUMBER:
0Anti-bathing
PRESENT:
YesWIDTH (CM):
190LENGTH (CM):
180EXCLUSIVE TOILET ACCESS:
YesPORTA ANTIBAGNO:
PRESENT:
YesDOOR TYPE:
Single leafOPENING:
InsideNET DOOR CLEARANCE:
Single or sliding doorMEASURE (CM):
90LAVABO ACCESSIBILE ANTIBAGNO:
PRESENT:
YesTYPOLOGY WASHBASIN:
With encumbrance underneathGROUND CLEARANCE (CM):
90FRONT CLEARANCE (CM):
150TYPE OF TAP:
PhotocellulaMIRROR:
YesMIRROR TYPOLOGY:
FixedMIRROR HEIGHT FROM GROUND (CM):
125SOAP HOLDERS:
YesSOAP DISH HEIGHT (CM):
105PAPER HOLDER/DRYER:
YesPAPER HOLDER HEIGHT (CM):
130HANDLION:
NoACCESSIBLE TOILET DOOR
PRESENT:
YesDOOR TYPE:
SlidingHANDLE:
EmbeddedNET DOOR CLEARANCE:
Single or sliding doorMEASURE (CM):
80Compartment WC accessibile
WIDTH (CM):
180LENGTH (CM):
150SMOOTH ROTATION:
NoUSEFUL MEASURES FOR ROTATION:
90x120COLOUR CONTRAST FLOORS/WALLS:
YesFLOOR COLOUR:
BrownWALL COLOUR:
WhiteEMERGENCY BELL:
YesGROUND CLEARANCE (CM):
155PROXIMITY TOILET BOWL:
YesMENSOLA:
YesGROUND CLEARANCE (CM):
165COAT HOOK:
NoWC BOWL
TYPE TAZZA WC:
SuspendedWITH FRONT HOLE:
NoHEIGHT FROM GROUND WITHOUT AXLE COVER (CM):
50DISTANCE FROM REAR WALL (CM):
75BACK SUPPORT:
YesTYPE OF SUPPORT:
External boxAXLE CLEARANCE:
Left sideCM:
135FRONTAL APPROACH ONLY:
NoHANDLION:
YesTYPE OF HANDLE:
FixedFIXED HANDLE SIDE:
RightHEIGHT RIGHT SIDE (CM):
80VERTICAL:
NoFLUSH BUTTON:
AccessibleDOCCINO:
NoACCESSIBLE WASHBASIN TOILET
PRESENT:
YesTYPOLOGY WASHBASIN:
SuspendedGROUND CLEARANCE (CM):
81FRONT CLEARANCE (CM):
120TYPE OF TAP:
PhotocellulaMIRROR:
YesMIRROR TYPOLOGY:
FixedMIRROR HEIGHT FROM GROUND (CM):
100SOAP HOLDERS:
NoPAPER HOLDER/DRYER:
NoHANDLION:
NoShower
PRESENT:
NoTactile map showing the layout of sanitary facilities
PRESENTS:
NoCourtesy aids on request (shower chair, toilet seat, ...)
PRESENTS:
NoSecurity in the event of an emergency: doors with a mechanism that allows them to be opened from the outside even when locked from the inside
PRESENTS:
YesSafety in an emergency: emergency light
PRESENTS:
YesGeneral note
OUTDOOR AREA
Destination of the area
AREA TYPOLOGY:
ConsumptionType
OTHER TYPOLOGY:
Pedestrian areaAccess to the area
TYPE:
From external pathwayHeight difference (> 2.5 cm)
PRESENT:
NoPaving
TYPE:
Concrete/Asphalt or coplanar stoneDimensions
ROTATION DIAMETER 140 CM:
YesPREVAILING CLEAR WIDTH:
> 75 cmFurniture
TABLE:
-
TYPE OF SUPPORT:
Recessed legsTYPE OF PLAN:
Rectangular/SquareGROUND CLEARANCE (CM):
72GROUND CLEARANCE (CM):
70TOP WITH ROUNDED EDGES:
No
SEDIA:
-
Schienale, Braccioli
FIXED TO THE GROUND:
No
General note
2.3
/3
ENTRANCE
Entrance typology
TYPE:
MainACCESSIBLE:
YesTIPO:
PrincipaleHeight difference (> 2.5 cm)
PRESENT:
NoThreshold (< 2.5 cm)
PRESENT:
YesHEIGHT:
2.5Entrance door
TYPE:
With two doors or with two opening elementsOPENING:
InsideAUTOMATED OPENING:
NoNET DOOR CLEARANCE:
With two doors or with two opening elementsOVERALL BORE (CM):
174MAIN DOOR (CM):
87DOOR AND BACK DOOR COPLANARITY (NOT ASSESSED HEIGHT DIFFERENCE UP TO 2.5 CM):
YesZERBINI/CARPETS:
PRESENTS:
NoCITOFONO/CAMPANELLO:
PRESENT:
NoGlass doors: window decals to indicate their presence
PRESENTS:
NoCOMPARTMENT
Compartment name
TYPE:
Generic, of the structureIDENTIFIER:
V1Door
ACCESS:
NoneDimensions
ROTATION DIAMETER 140 CM:
YesPREVAILING CLEAR WIDTH:
> 75 cmPaving
TYPE:
TilesColour contrast floors/walls
TYPE:
YesFLOOR COLOUR:
GreyWALL COLOUR:
GreySignage
TACTILE-PLANTAR PATHS:
NoTOUCH MAP:
NoINFORMATION SIGNAGE:
NoFurniture
COUNTER:
-
HEIGHT:
UniqueGROUND CLEARANCE (CM):
115EMPTY UNDER:
No
TABLE:
-
TYPE OF SUPPORT:
Corner legsTYPE OF PLAN:
Rectangular/SquareWIDTH (CM):
50LENGTH (CM):
76GROUND CLEARANCE (CM):
111GROUND CLEARANCE (CM):
104TOP WITH ROUNDED EDGES:
No
SEDIA:
-
Schienale
NOTES:
StoolsFIXED TO THE GROUND:
No
WC
Present
OUTDOOR AREA
Destination of the area
AREA TYPOLOGY:
ConsumptionType
Access to the area
TYPE:
From the main door already describedHeight difference (> 2.5 cm)
PRESENT:
NoPaving
TYPE:
Concrete/Asphalt or coplanar stoneDimensions
ROTATION DIAMETER 140 CM:
NoPREVAILING CLEAR WIDTH:
> 75 cmFurniture
TABLE:
-
TYPE OF SUPPORT:
Corner legsTYPE OF PLAN:
Rectangular/SquareWIDTH (CM):
50LENGTH (CM):
75GROUND CLEARANCE (CM):
111GROUND CLEARANCE (CM):
104TOP WITH ROUNDED EDGES:
No
SEDIA:
-
NOTES:
StoolsFIXED TO THE GROUND:
No
2.1
/3
ENTRANCE
Entrance typology
TYPE:
MainACCESSIBLE:
YesTIPO:
PrincipaleHeight difference (> 2.5 cm)
PRESENT:
YesDISLEVEL:
-
TYPE:
Short staircase/stepUNIVOCAL CODE:
SB1SHORT STAIRCASE/STEP (INFERIORE A UN PIANO):
WIDTH (CM):
86NUMBER OF STEPS:
1HEIGHT OF INDIVIDUAL RISER (CM):
10CORRIMANO:
PRESENT:
NoINTERMEDIATE LANDING:
NoTACTILE-PLANTAR PATHS:
No
Threshold (< 2.5 cm)
PRESENT:
No/LevelEntrance door
TYPE:
Single leafOPENING:
InsideAUTOMATED OPENING:
NoNET DOOR CLEARANCE:
Single or sliding doorMEASURE (CM):
86DOOR AND BACK DOOR COPLANARITY (NOT ASSESSED HEIGHT DIFFERENCE UP TO 2.5 CM):
NoZERBINI/CARPETS:
PRESENTS:
YesTYPE:
Recessed doormatTYPE:
CompactCITOFONO/CAMPANELLO:
PRESENT:
NoGlass doors: window decals to indicate their presence
PRESENTS:
NoCOMPARTMENT
Compartment name
TYPE:
Generic, of the structureIDENTIFIER:
V1Door
ACCESS:
NoneDimensions
ROTATION DIAMETER 140 CM:
YesPREVAILING CLEAR WIDTH:
> 75 cmPaving
TYPE:
TilesColour contrast floors/walls
TYPE:
YesFLOOR COLOUR:
GreyWALL COLOUR:
WhiteSignage
TACTILE-PLANTAR PATHS:
NoTOUCH MAP:
NoINFORMATION SIGNAGE:
NoFurniture
COUNTER:
-
HEIGHT:
UniqueGROUND CLEARANCE (CM):
100EMPTY UNDER:
No
General note
2.8
/3
ENTRANCE
Entrance typology
TYPE:
MainACCESSIBLE:
YesTIPO:
PrincipaleHeight difference (> 2.5 cm)
PRESENT:
NoThreshold (< 2.5 cm)
PRESENT:
YesHEIGHT:
2Entrance door
TYPE:
Single leafOPENING:
InsideAUTOMATED OPENING:
YesNET DOOR CLEARANCE:
Single or sliding doorMEASURE (CM):
110DOOR AND BACK DOOR COPLANARITY (NOT ASSESSED HEIGHT DIFFERENCE UP TO 2.5 CM):
YesZERBINI/CARPETS:
PRESENTS:
NoCITOFONO/CAMPANELLO:
PRESENT:
YesHEIGHT (CM):
120LOCATION:
Door sideGlass doors: window decals to indicate their presence
PRESENTS:
NoCOMPARTMENT
Compartment name
TYPE:
Generic, of the structureIDENTIFIER:
V1Door
ACCESS:
NoneDimensions
ROTATION DIAMETER 140 CM:
YesPREVAILING CLEAR WIDTH:
> 75 cmPaving
TYPE:
TilesColour contrast floors/walls
TYPE:
YesFLOOR COLOUR:
PinkWALL COLOUR:
WhiteSignage
TACTILE-PLANTAR PATHS:
NoTOUCH MAP:
NoINFORMATION SIGNAGE:
NoFurniture
COUNTER:
-
HEIGHT:
UniqueGROUND CLEARANCE (CM):
95EMPTY UNDER:
No
General note
2.8
/3
ENTRANCE
Entrance typology
TYPE:
MainACCESSIBLE:
YesTIPO:
PrincipaleHeight difference (> 2.5 cm)
PRESENT:
NoThreshold (< 2.5 cm)
PRESENT:
YesHEIGHT:
2.5Entrance door
TYPE:
SlidingAUTOMATED OPENING:
YesNET DOOR CLEARANCE:
Single or sliding doorMEASURE (CM):
120DOOR AND BACK DOOR COPLANARITY (NOT ASSESSED HEIGHT DIFFERENCE UP TO 2.5 CM):
YesZERBINI/CARPETS:
PRESENTS:
NoCITOFONO/CAMPANELLO:
PRESENT:
YesHEIGHT (CM):
120Glass doors: window decals to indicate their presence
PRESENTS:
NoCOMPARTMENT
Compartment name
TYPE:
Generic, of the structureIDENTIFIER:
V1Door
ACCESS:
NoneDimensions
ROTATION DIAMETER 140 CM:
YesPREVAILING CLEAR WIDTH:
> 75 cmPaving
TYPE:
Tiles, MoreOTHER TYPOLOGY:
StoneColour contrast floors/walls
TYPE:
YesFLOOR COLOUR:
VariousousWALL COLOUR:
WoodSignage
TACTILE-PLANTAR PATHS:
NoTOUCH MAP:
NoINFORMATION SIGNAGE:
NoFurniture
COUNTER:
-
HEIGHT:
UniqueGROUND CLEARANCE (CM):
105EMPTY UNDER:
No
2.4
/3
ENTRANCE - PRINCIPALE
Entrance typology
TYPE:
MainACCESSIBLE:
YesTIPO:
PrincipaleHeight difference (> 2.5 cm)
PRESENT:
YesDISLEVEL:
-
TYPE:
RampUNIVOCAL CODE:
RA1RAMP:
WIDTH (CM):
100LENGTH (CM):
30PENDENZA:
17.63%CORRIMANO:
PRESENT:
NoSIDE KERB:
NoNON-SLIP FINISH:
NoCOLOUR CONTRAST:
NoTACTILE-PLANTAR PATHS:
No
Threshold (< 2.5 cm)
PRESENT:
No/LevelEntrance door
TYPE:
Single leafOPENING:
InsideAUTOMATED OPENING:
NoNET DOOR CLEARANCE:
Single or sliding doorMEASURE (CM):
95DOOR AND BACK DOOR COPLANARITY (NOT ASSESSED HEIGHT DIFFERENCE UP TO 2.5 CM):
YesZERBINI/CARPETS:
PRESENTS:
NoCITOFONO/CAMPANELLO:
PRESENT:
NoGlass doors: window decals to indicate their presence
PRESENTS:
NoCOMPARTMENT
Compartment name
TYPE:
Generic, of the structureIDENTIFIER:
V1Door
ACCESS:
NoneDimensions
ROTATION DIAMETER 140 CM:
YesPREVAILING CLEAR WIDTH:
> 75 cmPaving
TYPE:
LaminateColour contrast floors/walls
TYPE:
YesFLOOR COLOUR:
WoodWALL COLOUR:
White/BlackSignage
TACTILE-PLANTAR PATHS:
NoTOUCH MAP:
NoINFORMATION SIGNAGE:
NoFurniture
COUNTER:
-
HEIGHT:
UniqueGROUND CLEARANCE (CM):
120EMPTY UNDER:
No
SEDIA:
-
Schienale
NOTES:
StoolsFIXED TO THE GROUND:
No
WC
Present
Type
Plan
NUMBER:
0Anti-bathing
PRESENT:
YesWIDTH (CM):
99LENGTH (CM):
138EXCLUSIVE TOILET ACCESS:
YesPORTA ANTIBAGNO:
PRESENT:
YesDOOR TYPE:
SlidingHANDLE:
EmbeddedNET DOOR CLEARANCE:
Single or sliding doorMEASURE (CM):
80LAVABO ACCESSIBILE ANTIBAGNO:
PRESENT:
YesTYPOLOGY WASHBASIN:
SuspendedGROUND CLEARANCE (CM):
85FRONT CLEARANCE (CM):
76TYPE OF TAP:
PhotocellulaMIRROR:
YesMIRROR TYPOLOGY:
AdjustableMIRROR HEIGHT FROM GROUND (CM):
120SOAP HOLDERS:
YesSOAP DISH HEIGHT (CM):
100PAPER HOLDER/DRYER:
YesPAPER HOLDER HEIGHT (CM):
90HANDLION:
NoACCESSIBLE TOILET DOOR
PRESENT:
YesDOOR TYPE:
Single leafOPENING:
InsideNET DOOR CLEARANCE:
Single or sliding doorMEASURE (CM):
80Compartment WC accessibile
WIDTH (CM):
110LENGTH (CM):
185SMOOTH ROTATION:
NoCOLOUR CONTRAST FLOORS/WALLS:
NoFLOOR COLOUR:
WoodWALL COLOUR:
BeigeEMERGENCY BELL:
YesGROUND CLEARANCE (CM):
135PROXIMITY TOILET BOWL:
YesMENSOLA:
NoCOAT HOOK:
YesGROUND CLEARANCE (CM):
170WC BOWL
TYPE TAZZA WC:
SuspendedWITH FRONT HOLE:
NoHEIGHT FROM GROUND WITHOUT AXLE COVER (CM):
48DISTANCE FROM REAR WALL (CM):
67BACK SUPPORT:
YesTYPE OF SUPPORT:
Rear wallAXLE CLEARANCE:
Left sideCM:
133FRONTAL APPROACH ONLY:
NoHANDLION:
YesTYPE OF HANDLE:
FixedFIXED HANDLE SIDE:
RightHEIGHT RIGHT SIDE (CM):
80VERTICAL:
NoFLUSH BUTTON:
AccessibleDOCCINO:
NoACCESSIBLE WASHBASIN TOILET
PRESENT:
NoShower
PRESENT:
NoTactile map showing the layout of sanitary facilities
PRESENTS:
NoCourtesy aids on request (shower chair, toilet seat, ...)
PRESENTS:
NoSecurity in the event of an emergency: doors with a mechanism that allows them to be opened from the outside even when locked from the inside
PRESENTS:
YesSafety in an emergency: emergency light
PRESENTS:
YesOUTDOOR AREA
Destination of the area
AREA TYPOLOGY:
ConsumptionType
Access to the area
TYPE:
From external pathwayHeight difference (> 2.5 cm)
PRESENT:
NoPaving
TYPE:
Concrete/Asphalt or coplanar stoneDimensions
ROTATION DIAMETER 140 CM:
YesPREVAILING CLEAR WIDTH:
> 75 cmFurniture
SEDIA:
-
NOTES:
BenchFIXED TO THE GROUND:
No
2.1
/3
ENTRANCE
Entrance typology
TYPE:
MainACCESSIBLE:
NoTIPO:
PrincipaleHeight difference (> 2.5 cm)
PRESENT:
YesDISLEVEL:
-
TYPE:
Short staircase/stepUNIVOCAL CODE:
SB1SHORT STAIRCASE/STEP (INFERIORE A UN PIANO):
WIDTH (CM):
120NUMBER OF STEPS:
1HEIGHT OF INDIVIDUAL RISER (CM):
10CORRIMANO:
PRESENT:
NoINTERMEDIATE LANDING:
NoTACTILE-PLANTAR PATHS:
No
Threshold (< 2.5 cm)
PRESENT:
No/LevelEntrance door
TYPE:
With two doors or with two opening elementsOPENING:
InsideAUTOMATED OPENING:
NoNET DOOR CLEARANCE:
With two doors or with two opening elementsOVERALL BORE (CM):
120MAIN DOOR (CM):
60DOOR AND BACK DOOR COPLANARITY (NOT ASSESSED HEIGHT DIFFERENCE UP TO 2.5 CM):
NoZERBINI/CARPETS:
PRESENTS:
NoCITOFONO/CAMPANELLO:
PRESENT:
NoGlass doors: window decals to indicate their presence
PRESENTS:
NoCOMPARTMENT
Compartment name
TYPE:
Generic, of the structureIDENTIFIER:
V1Door
ACCESS:
NoneDimensions
ROTATION DIAMETER 140 CM:
NoPREVAILING CLEAR WIDTH:
> 75 cmPaving
TYPE:
TilesColour contrast floors/walls
TYPE:
YesFLOOR COLOUR:
Grey/BeigeWALL COLOUR:
WhiteSignage
TACTILE-PLANTAR PATHS:
NoTOUCH MAP:
NoINFORMATION SIGNAGE:
NoFurniture
COUNTER:
-
HEIGHT:
UniqueGROUND CLEARANCE (CM):
110EMPTY UNDER:
No
General note
OUTDOOR AREA
Destination of the area
AREA TYPOLOGY:
ConsumptionType
Access to the area
TYPE:
From external pathwayHeight difference (> 2.5 cm)
PRESENT:
NoPaving
TYPE:
Concrete/Asphalt or coplanar stoneDimensions
ROTATION DIAMETER 140 CM:
YesPREVAILING CLEAR WIDTH:
> 75 cmFurniture
TABLE:
-
TYPE OF SUPPORT:
Corner legsTYPE OF PLAN:
Rectangular/SquareWIDTH (CM):
60LENGTH (CM):
60GROUND CLEARANCE (CM):
111GROUND CLEARANCE (CM):
107TOP WITH ROUNDED EDGES:
No
SEDIA:
-
NOTES:
High stoolsFIXED TO THE GROUND:
No
General note
2.2
/3
ENTRANCE
Entrance typology
TYPE:
MainACCESSIBLE:
YesTIPO:
PrincipaleHeight difference (> 2.5 cm)
PRESENT:
YesDISLEVEL:
-
TYPE:
Short staircase/stepUNIVOCAL CODE:
SB1SHORT STAIRCASE/STEP (INFERIORE A UN PIANO):
WIDTH (CM):
110NUMBER OF STEPS:
1HEIGHT OF INDIVIDUAL RISER (CM):
7CORRIMANO:
PRESENT:
NoINTERMEDIATE LANDING:
NoTACTILE-PLANTAR PATHS:
No
Threshold (< 2.5 cm)
PRESENT:
YesHEIGHT:
1Entrance door
TYPE:
Single leafOPENING:
InsideAUTOMATED OPENING:
NoNET DOOR CLEARANCE:
Single or sliding doorMEASURE (CM):
110DOOR AND BACK DOOR COPLANARITY (NOT ASSESSED HEIGHT DIFFERENCE UP TO 2.5 CM):
NoZERBINI/CARPETS:
PRESENTS:
NoCITOFONO/CAMPANELLO:
PRESENT:
NoGlass doors: window decals to indicate their presence
PRESENTS:
NoCOMPARTMENT
Compartment name
TYPE:
Generic, of the structureIDENTIFIER:
V1Door
ACCESS:
NoneDimensions
ROTATION DIAMETER 140 CM:
YesPREVAILING CLEAR WIDTH:
> 75 cmPaving
TYPE:
MoreOTHER TYPOLOGY:
StoneColour contrast floors/walls
TYPE:
YesFLOOR COLOUR:
White/PinkWALL COLOUR:
VariousousSignage
TACTILE-PLANTAR PATHS:
NoTOUCH MAP:
NoINFORMATION SIGNAGE:
NoFurniture
COUNTER:
-
HEIGHT:
UniqueGROUND CLEARANCE (CM):
100EMPTY UNDER:
No
General note
2.4
/3
ENTRANCE
Entrance typology
TYPE:
MainACCESSIBLE:
YesTIPO:
PrincipaleHeight difference (> 2.5 cm)
PRESENT:
YesDISLEVEL:
-
TYPE:
RampUNIVOCAL CODE:
RA1RAMP:
WIDTH (CM):
107LENGTH (CM):
150SLOPE:
SLOPE (°):
5SLOPE (%):
8.75CORRIMANO:
PRESENT:
NoSIDE KERB:
YesNON-SLIP FINISH:
NoCOLOUR CONTRAST:
NoTACTILE-PLANTAR PATHS:
No
Threshold (< 2.5 cm)
PRESENT:
No/LevelEntrance door
TYPE:
Single leafOPENING:
InsideAUTOMATED OPENING:
NoNET DOOR CLEARANCE:
Single or sliding doorMEASURE (CM):
83DOOR AND BACK DOOR COPLANARITY (NOT ASSESSED HEIGHT DIFFERENCE UP TO 2.5 CM):
NoZERBINI/CARPETS:
PRESENTS:
NoINTERCOM/BELL:
PRESENT:
NoGlass doors: window decals to indicate their presence
PRESENTS:
YesGeneral note
COMPARTMENT
Compartment name
TYPE:
Generic, of the structureIDENTIFIER:
V1Door
ACCESS:
NoneDimensions
ROTATION DIAMETER 140 CM:
YesPREVAILING CLEAR WIDTH:
> 75 cmPaving
TYPE:
LaminateColour contrast floors/walls
TYPE:
YesFLOOR COLOUR:
WoodWALL COLOUR:
WhiteSignage
TACTILE-PLANTAR PATHS:
NoTOUCH MAP:
NoINFORMATION SIGNAGE:
NoFurniture
COUNTER:
-
HEIGHT:
UniqueGROUND CLEARANCE (CM):
106EMPTY UNDER:
No
EXHIBITOR:
-
HEIGHT:
Dispenser/ShelfMINIMUM HEIGHT FROM THE GROUND (CM):
93MAXIMUM HEIGHT FROM THE GROUND (CM):
145
General note
2.4
/3
ENTRANCE
Entrance typology
TYPE:
MainACCESSIBLE:
YesTIPO:
PrincipaleHeight difference (> 2.5 cm)
PRESENT:
YesDISLEVEL:
-
TYPE:
Short staircase/stepUNIVOCAL CODE:
SB1SHORT STAIRCASE/STEP (INFERIORE A UN PIANO):
WIDTH (CM):
94NUMBER OF STEPS:
1HEIGHT OF INDIVIDUAL RISER (CM):
13CORRIMANO:
PRESENT:
NoINTERMEDIATE LANDING:
NoTACTILE-PLANTAR PATHS:
No
Threshold (< 2.5 cm)
PRESENT:
No/LevelEntrance door
TYPE:
Single leafOPENING:
InsideAUTOMATED OPENING:
NoNET DOOR CLEARANCE:
Single or sliding doorMEASURE (CM):
94DOOR AND BACK DOOR COPLANARITY (NOT ASSESSED HEIGHT DIFFERENCE UP TO 2.5 CM):
NoZERBINI/CARPETS:
PRESENTS:
YesTYPE:
Satin doormatTYPE:
CompactCITOFONO/CAMPANELLO:
PRESENT:
NoGlass doors: window decals to indicate their presence
PRESENTS:
NoCOMPARTMENT
Compartment name
TYPE:
Generic, of the structureIDENTIFIER:
V1Door
ACCESS:
NoneDimensions
ROTATION DIAMETER 140 CM:
YesPREVAILING CLEAR WIDTH:
> 75 cmPaving
TYPE:
TilesColour contrast floors/walls
TYPE:
YesFLOOR COLOUR:
GreyWALL COLOUR:
GreenSignage
TACTILE-PLANTAR PATHS:
NoTOUCH MAP:
NoINFORMATION SIGNAGE:
NoFurniture
COUNTER:
-
HEIGHT:
UniqueGROUND CLEARANCE (CM):
95EMPTY UNDER:
No
TABLE:
-
TYPE OF SUPPORT:
Centre pivotTYPE OF PLAN:
Rectangular/SquareWIDTH (CM):
60LENGTH (CM):
60GROUND CLEARANCE (CM):
77GROUND CLEARANCE (CM):
72TOP WITH ROUNDED EDGES:
No
SEDIA:
-
Schienale, Braccioli
FIXED TO THE GROUND:
No
WC
Present
Type
Plan
NUMBER:
0Anti-bathing
PRESENT:
YesWIDTH (CM):
170LENGTH (CM):
115EXCLUSIVE TOILET ACCESS:
YesPORTA ANTIBAGNO:
PRESENT:
YesDOOR TYPE:
SlidingHANDLE:
EmbeddedNET DOOR CLEARANCE:
Single or sliding doorMEASURE (CM):
84LAVABO ACCESSIBILE ANTIBAGNO:
PRESENT:
YesTYPOLOGY WASHBASIN:
SuspendedGROUND CLEARANCE (CM):
90FRONT CLEARANCE (CM):
114TYPE OF TAP:
Long lever mixerMIRROR:
YesMIRROR TYPOLOGY:
FixedMIRROR HEIGHT FROM GROUND (CM):
120SOAP HOLDERS:
NoPAPER HOLDER/DRYER:
NoHANDLION:
NoACCESSIBLE TOILET DOOR
PRESENT:
YesDOOR TYPE:
Single leafOPENING:
OutdoorNET DOOR CLEARANCE:
Single or sliding doorMEASURE (CM):
80Compartment WC accessibile
WIDTH (CM):
194LENGTH (CM):
163SMOOTH ROTATION:
YesCOLOUR CONTRAST FLOORS/WALLS:
NoFLOOR COLOUR:
GreyWALL COLOUR:
GreyEMERGENCY BELL:
YesGROUND CLEARANCE (CM):
80PROXIMITY TOILET BOWL:
YesMENSOLA:
NoCOAT HOOK:
NoWC BOWL
TYPE TAZZA WC:
On the groundWITH FRONT HOLE:
YesHEIGHT FROM GROUND WITHOUT AXLE COVER (CM):
52DISTANCE FROM REAR WALL (CM):
66BACK SUPPORT:
YesTYPE OF SUPPORT:
External boxAXLE CLEARANCE:
Right-hand sideCM:
110FRONTAL APPROACH ONLY:
NoHANDLION:
YesTYPE OF HANDLE:
Fixed, TipperFIXED HANDLE SIDE:
LeftHEIGHT LEFT SIDE (CM):
81VERTICAL:
NoFOLDING HANDLE SIDE:
RightHEIGHT RIGHT SIDE (CM):
76FLUSH BUTTON:
AccessibleDOCCINO:
NoACCESSIBLE WASHBASIN TOILET
PRESENT:
YesTYPOLOGY WASHBASIN:
SuspendedGROUND CLEARANCE (CM):
80FRONT CLEARANCE (CM):
107TYPE OF TAP:
Long lever mixerMIRROR:
YesMIRROR TYPOLOGY:
FixedMIRROR HEIGHT FROM GROUND (CM):
110SOAP HOLDERS:
YesSOAP DISH HEIGHT (CM):
80PAPER HOLDER/DRYER:
YesPAPER HOLDER HEIGHT (CM):
110HANDLION:
NoShower
PRESENT:
NoTactile map showing the layout of sanitary facilities
PRESENTS:
NoCourtesy aids on request (shower chair, toilet seat, ...)
PRESENTS:
NoSecurity in the event of an emergency: doors with a mechanism that allows them to be opened from the outside even when locked from the inside
PRESENTS:
YesSafety in an emergency: emergency light
PRESENTS:
YesOUTDOOR AREA
Destination of the area
AREA TYPOLOGY:
ConsumptionType
Access to the area
TYPE:
From external pathwayHeight difference (> 2.5 cm)
PRESENT:
NoPaving
TYPE:
Concrete/Asphalt or coplanar stoneDimensions
ROTATION DIAMETER 140 CM:
YesPREVAILING CLEAR WIDTH:
> 75 cmFurniture
TABLE:
-
TYPE OF SUPPORT:
Centre pivotTYPE OF PLAN:
Rectangular/SquareWIDTH (CM):
70LENGTH (CM):
70GROUND CLEARANCE (CM):
75GROUND CLEARANCE (CM):
73TOP WITH ROUNDED EDGES:
No
SEDIA:
-
Schienale, Braccioli
FIXED TO THE GROUND:
No
General note
2.5
/3
ENTRANCE
Entrance typology
TYPE:
MainACCESSIBLE:
YesTIPO:
PrincipaleHeight difference (> 2.5 cm)
PRESENT:
NoThreshold (< 2.5 cm)
PRESENT:
YesHEIGHT:
2.5Entrance door
TYPE:
With two doors or with two opening elementsOPENING:
InsideAUTOMATED OPENING:
NoNET DOOR CLEARANCE:
With two doors or with two opening elementsOVERALL BORE (CM):
120MAIN DOOR (CM):
60DOOR AND BACK DOOR COPLANARITY (NOT ASSESSED HEIGHT DIFFERENCE UP TO 2.5 CM):
YesZERBINI/CARPETS:
PRESENTS:
YesTYPE:
Protruding doormatTYPE:
CompactCITOFONO/CAMPANELLO:
PRESENT:
NoGlass doors: window decals to indicate their presence
PRESENTS:
NoCOMPARTMENT
Compartment name
TYPE:
Generic, of the structureIDENTIFIER:
V1Door
ACCESS:
NoneDimensions
ROTATION DIAMETER 140 CM:
YesPREVAILING CLEAR WIDTH:
> 75 cmPaving
TYPE:
LaminateColour contrast floors/walls
TYPE:
NoFLOOR COLOUR:
GreyWALL COLOUR:
GreenSignage
TACTILE-PLANTAR PATHS:
NoTOUCH MAP:
NoINFORMATION SIGNAGE:
NoFurniture
COUNTER:
-
HEIGHT:
UniqueGROUND CLEARANCE (CM):
120EMPTY UNDER:
No
TABLE:
-
TYPE OF SUPPORT:
Corner legsTYPE OF PLAN:
Rectangular/SquareWIDTH (CM):
160LENGTH (CM):
90GROUND CLEARANCE (CM):
75GROUND CLEARANCE (CM):
68TOP WITH ROUNDED EDGES:
No
SEDIA:
-
Schienale
FIXED TO THE GROUND:
No
WC
Present
Type
Plan
NUMBER:
0Anti-bathing
PRESENT:
YesWIDTH (CM):
160LENGTH (CM):
115EXCLUSIVE TOILET ACCESS:
YesPORTA ANTIBAGNO:
PRESENT:
YesDOOR TYPE:
Single leafOPENING:
OutdoorNET DOOR CLEARANCE:
Single or sliding doorMEASURE (CM):
80LAVABO ACCESSIBILE ANTIBAGNO:
PRESENT:
YesTYPOLOGY WASHBASIN:
SuspendedGROUND CLEARANCE (CM):
80FRONT CLEARANCE (CM):
100TYPE OF TAP:
PhotocellulaMIRROR:
YesMIRROR TYPOLOGY:
FixedMIRROR HEIGHT FROM GROUND (CM):
120SOAP HOLDERS:
YesSOAP DISH HEIGHT (CM):
110PAPER HOLDER/DRYER:
YesPAPER HOLDER HEIGHT (CM):
150HANDLION:
NoACCESSIBLE TOILET DOOR
PRESENT:
YesDOOR TYPE:
Single leafOPENING:
InsideNET DOOR CLEARANCE:
Single or sliding doorMEASURE (CM):
80Compartment WC accessibile
WIDTH (CM):
200LENGTH (CM):
150SMOOTH ROTATION:
YesCOLOUR CONTRAST FLOORS/WALLS:
NoFLOOR COLOUR:
GreyWALL COLOUR:
GreyEMERGENCY BELL:
YesGROUND CLEARANCE (CM):
160PROXIMITY TOILET BOWL:
YesMENSOLA:
NoCOAT HOOK:
YesGROUND CLEARANCE (CM):
160WC BOWL
TYPE TAZZA WC:
On the groundWITH FRONT HOLE:
YesHEIGHT FROM GROUND WITHOUT AXLE COVER (CM):
50DISTANCE FROM REAR WALL (CM):
65BACK SUPPORT:
YesTYPE OF SUPPORT:
External boxAXLE CLEARANCE:
Left sideCM:
49FRONTAL APPROACH ONLY:
YesHANDLION:
YesTYPE OF HANDLE:
TipperFOLDING HANDLE SIDE:
LeftHEIGHT LEFT SIDE (CM):
78FLUSH BUTTON:
AccessibleDOCCINO:
NoACCESSIBLE WASHBASIN TOILET
PRESENT:
NoShower
PRESENT:
NoTactile map showing the layout of sanitary facilities
PRESENTS:
NoCourtesy aids on request (shower chair, toilet seat, ...)
PRESENTS:
NoSecurity in the event of an emergency: doors with a mechanism that allows them to be opened from the outside even when locked from the inside
PRESENTS:
NoSafety in an emergency: emergency light
PRESENTS:
YesOUTDOOR AREA
Destination of the area
AREA TYPOLOGY:
ConsumptionType
Access to the area
TYPE:
From external pathwayHeight difference (> 2.5 cm)
PRESENT:
NoPaving
TYPE:
Wood/metal platformDimensions
ROTATION DIAMETER 140 CM:
YesPREVAILING CLEAR WIDTH:
> 75 cmFurniture
TABLE:
-
TYPE OF SUPPORT:
Corner legsTYPE OF PLAN:
Rectangular/SquareWIDTH (CM):
70LENGTH (CM):
70GROUND CLEARANCE (CM):
75GROUND CLEARANCE (CM):
71TOP WITH ROUNDED EDGES:
No
SEDIA:
-
Schienale, Braccioli
FIXED TO THE GROUND:
No
General note
2.1
/3
ENTRANCE
Entrance typology
TYPE:
MainACCESSIBLE:
NoTIPO:
PrincipaleHeight difference (> 2.5 cm)
PRESENT:
YesDISLEVEL:
-
TYPE:
Short staircase/stepUNIVOCAL CODE:
SB1SHORT STAIRCASE/STEP (INFERIORE A UN PIANO):
WIDTH (CM):
100NUMBER OF STEPS:
1HEIGHT OF INDIVIDUAL RISER (CM):
7HANDRAIL:
PRESENT:
NoINTERMEDIATE LANDING:
NoTACTILE-PLANTAR PATHS:
No
Threshold (< 2.5 cm)
PRESENT:
No/LevelEntrance door
TYPE:
With two doors or with two opening elementsOPENING:
InsideAUTOMATED OPENING:
NoNET DOOR CLEARANCE:
With two doors or with two opening elementsOVERALL BORE (CM):
200MAIN DOOR (CM):
100DOOR AND BACK DOOR COPLANARITY (NOT ASSESSED HEIGHT DIFFERENCE UP TO 2.5 CM):
NoZERBINI/CARPETS:
PRESENTS:
YesTYPE:
Satin doormatTYPE:
CompactINTERCOM/BELL:
PRESENT:
NoGlass doors: window decals to indicate their presence
PRESENTS:
NoCOMPARTMENT - VENDITA
Compartment name
TYPE:
Generic, of the structureIDENTIFIER:
V2Door
ACCESS:
NoneDimensions
ROTATION DIAMETER 140 CM:
YesPREVAILING CLEAR WIDTH:
> 75 cmPaving
TYPE:
TilesColour contrast floors/walls
TYPE:
YesFLOOR COLOUR:
GreyWALL COLOUR:
YellowSignage
TACTILE-PLANTAR PATHS:
NoTOUCH MAP:
NoINFORMATION SIGNAGE:
NoFurniture
COUNTER:
-
HEIGHT:
UniqueGROUND CLEARANCE (CM):
115EMPTY UNDER:
No
CONNECTION PATHWAYWAY - VENDITA - SALA CONSUMAZIONE
Connection
ITINERARY IDENTIFIER:
C1DA:
Consumption: barA:
Consumption: barType of route
Internal itinerary characteristics
DIMENSIONS:
PREVAILING CLEAR WIDTH:
> 75 cmPAVING:
TYPE:
TilesCOLOUR CONTRAST FLOORS/WALLS:
FLOOR COLOUR:
GreyWALL COLOUR:
YellowSIGNAGE:
TACTILE-PLANTAR PATHS:
NoTOUCH MAP:
NoINFORMATION SIGNAGE:
NoHEIGHT DIFFERENCE (> 2.5 CM):
PRESENT:
YesDISLEVEL:
-
TYPE:
RampUNIVOCAL CODE:
RA1RAMP:
WIDTH (CM):
85LENGTH (CM):
400PENDENZA:
7.5%HANDRAIL:
PRESENT:
NoSIDE KERB:
NoNON-SLIP FINISH:
NoCOLOUR CONTRAST:
NoTACTILE-PLANTAR PATHS:
No
Glass doors: window decals to indicate their presence
PRESENTS:
NoCommon parts: no furniture with bodies protruding from the base up to a height of 210 cm
PRESENTS:
NoPresence of tactile information map of available routes and services
PRESENTS:
NoSafety in case of emergency in common areas: presence of acoustic alarm
PRESENTS:
NoSafety in case of emergency in common areas: presence of luminous alarm
PRESENTS:
NoEmergency safety in common areas: emergency light, visual escape route signs, evacuation route map
PRESENTS:
NoGeneral note
COMPARTMENT - SALA CONSUMAZIONE
Compartment name
TYPE:
Generic, of the structureIDENTIFIER:
V1Door
ACCESS:
NoneDimensions
ROTATION DIAMETER 140 CM:
YesPREVAILING CLEAR WIDTH:
> 75 cmPaving
TYPE:
TilesColour contrast floors/walls
TYPE:
YesFLOOR COLOUR:
GreyWALL COLOUR:
YellowSignage
TACTILE-PLANTAR PATHS:
NoTOUCH MAP:
NoINFORMATION SIGNAGE:
NoFurniture
COUNTER:
-
HEIGHT:
UniqueGROUND CLEARANCE (CM):
120EMPTY UNDER:
No
TABLE:
-
TYPE OF SUPPORT:
Centre pivotTYPE OF PLAN:
Rectangular/SquareWIDTH (CM):
60LENGTH (CM):
60GROUND CLEARANCE (CM):
72GROUND CLEARANCE (CM):
68TOP WITH ROUNDED EDGES:
No
CHAIR:
-
Backrest, Armrests
FIXED TO THE GROUND:
No
BATHROOM
Present
Type
Plan
NUMBER:
0VICINITY TO:
MoreOTHER TYPOLOGY:
BarAnti-bathing
PRESENT:
YesWIDTH (CM):
106LENGTH (CM):
170EXCLUSIVE TOILET ACCESS:
NoANTI-BATHROOM DOOR:
PRESENT:
YesDOOR TYPE:
Single leafOPENING:
OutdoorNET DOOR CLEARANCE:
Single or sliding doorMEASURE (CM):
80ACCESSIBLE WASHBASIN ANTI-BATHROOM:
PRESENT:
NoACCESSIBLE TOILET DOOR
PRESENT:
YesDOOR TYPE:
Single leafOPENING:
OutdoorNET DOOR CLEARANCE:
Single or sliding doorMEASURE (CM):
80Compartment WC accessibile
WIDTH (CM):
180LENGTH (CM):
146SMOOTH ROTATION:
NoCOLOUR CONTRAST FLOORS/WALLS:
YesFLOOR COLOUR:
GreyWALL COLOUR:
RedEMERGENCY BELL:
NoMENSOLA:
YesCOAT HOOK:
NoWC BOWL
WITH FRONT HOLE:
NoHEIGHT FROM GROUND WITHOUT AXLE COVER (CM):
42DISTANCE FROM REAR WALL (CM):
62BACK SUPPORT:
YesTYPE OF SUPPORT:
Rear wallAXLE CLEARANCE:
Right-hand sideCM:
80FRONTAL APPROACH ONLY:
NoHANDLION:
NoFLUSH BUTTON:
AccessibleDOCCINO:
NoACCESSIBLE WASHBASIN TOILET
PRESENT:
YesTYPOLOGY WASHBASIN:
SuspendedGROUND CLEARANCE (CM):
82FRONT CLEARANCE (CM):
85TYPE OF TAP:
Small mixerMIRROR:
YesMIRROR TYPOLOGY:
FixedMIRROR HEIGHT FROM GROUND (CM):
105SOAP HOLDERS:
YesSOAP DISH HEIGHT (CM):
105PAPER HOLDER/DRYER:
YesPAPER HOLDER HEIGHT (CM):
105HANDLION:
NoShower
PRESENT:
NoTactile map showing the layout of sanitary facilities
PRESENTS:
NoCourtesy aids on request (shower chair, toilet seat, ...)
PRESENTS:
NoSecurity in the event of an emergency: doors with a mechanism that allows them to be opened from the outside even when locked from the inside
PRESENTS:
YesSafety in an emergency: emergency light
PRESENTS:
NoOUTDOOR AREA
Destination of the area
AREA TYPOLOGY:
ConsumptionType
OTHER TYPOLOGY:
Pedestrian areaAccess to the area
TYPE:
From the main door already describedHeight difference (> 2.5 cm)
PRESENT:
NoPaving
TYPE:
Concrete/porphyry coplanar blocksDimensions
ROTATION DIAMETER 140 CM:
YesPREVAILING CLEAR WIDTH:
> 75 cmFurniture
TABLE:
-
TYPE OF SUPPORT:
Corner legsTYPE OF PLAN:
Rectangular/SquareTOP WITH ROUNDED EDGES:
No
CHAIR:
-
NOTES:
High stoolsFIXED TO THE GROUND:
No
General note
2.4
/3
ENTRANCE
Entrance typology
TYPE:
MainACCESSIBLE:
NoTIPO:
PrincipaleHeight difference (> 2.5 cm)
PRESENT:
YesDISLEVEL:
-
TYPE:
Short staircase/stepUNIVOCAL CODE:
SB1SHORT STAIRCASE/STEP (INFERIORE A UN PIANO):
WIDTH (CM):
110NUMBER OF STEPS:
1HEIGHT OF INDIVIDUAL RISER (CM):
4CORRIMANO:
PRESENT:
NoINTERMEDIATE LANDING:
NoTACTILE-PLANTAR PATHS:
No
Threshold (< 2.5 cm)
PRESENT:
No/LevelEntrance door
TYPE:
Single leafOPENING:
InsideAUTOMATED OPENING:
NoNET DOOR CLEARANCE:
Single or sliding doorMEASURE (CM):
110DOOR AND BACK DOOR COPLANARITY (NOT ASSESSED HEIGHT DIFFERENCE UP TO 2.5 CM):
NoZERBINI/CARPETS:
PRESENTS:
NoCITOFONO/CAMPANELLO:
PRESENT:
NoGlass doors: window decals to indicate their presence
PRESENTS:
NoCOMPARTMENT
Compartment name
TYPE:
Generic, of the structureIDENTIFIER:
V1Door
ACCESS:
NoneDimensions
ROTATION DIAMETER 140 CM:
YesPREVAILING CLEAR WIDTH:
> 75 cmPaving
TYPE:
TilesColour contrast floors/walls
TYPE:
YesFLOOR COLOUR:
BeigeWALL COLOUR:
ClearSignage
TACTILE-PLANTAR PATHS:
NoTOUCH MAP:
NoINFORMATION SIGNAGE:
NoFurniture
COUNTER:
-
HEIGHT:
UniqueGROUND CLEARANCE (CM):
115EMPTY UNDER:
No
TABLE:
-
TYPE OF SUPPORT:
Centre pivotTYPE OF PLAN:
Rectangular/SquareWIDTH (CM):
50LENGTH (CM):
60GROUND CLEARANCE (CM):
72GROUND CLEARANCE (CM):
70TOP WITH ROUNDED EDGES:
No
CHAIR:
-
Backrest
FIXED TO THE GROUND:
No
WC
Present
Type
Plan
NUMBER:
0Anti-bathing
PRESENT:
YesWIDTH (CM):
120LENGTH (CM):
130EXCLUSIVE TOILET ACCESS:
NoPORTA ANTIBAGNO:
PRESENT:
YesDOOR TYPE:
Single leafOPENING:
InsideNET DOOR CLEARANCE:
Single or sliding doorMEASURE (CM):
76LAVABO ACCESSIBILE ANTIBAGNO:
PRESENT:
NoACCESSIBLE TOILET DOOR
PRESENT:
YesDOOR TYPE:
SlidingHANDLE:
EmbeddedNET DOOR CLEARANCE:
Single or sliding doorMEASURE (CM):
88Compartment WC accessibile
WIDTH (CM):
195LENGTH (CM):
185SMOOTH ROTATION:
YesCOLOUR CONTRAST FLOORS/WALLS:
YesFLOOR COLOUR:
GreyWALL COLOUR:
RedEMERGENCY BELL:
YesGROUND CLEARANCE (CM):
122PROXIMITY TOILET BOWL:
YesMENSOLA:
NoCOAT HOOK:
NoWC BOWL
TYPE TAZZA WC:
On the groundWITH FRONT HOLE:
NoHEIGHT FROM GROUND WITHOUT AXLE COVER (CM):
51DISTANCE FROM REAR WALL (CM):
55BACK SUPPORT:
NoFRONTAL APPROACH ONLY:
YesHANDLION:
NoFLUSH BUTTON:
AccessibleDOCCINO:
NoACCESSIBLE WASHBASIN TOILET
PRESENT:
YesTYPOLOGY WASHBASIN:
SuspendedGROUND CLEARANCE (CM):
84FRONT CLEARANCE (CM):
70TYPE OF TAP:
PhotocellulaMIRROR:
YesMIRROR TYPOLOGY:
FixedMIRROR HEIGHT FROM GROUND (CM):
130SOAP HOLDERS:
YesSOAP DISH HEIGHT (CM):
93PAPER HOLDER/DRYER:
YesPAPER HOLDER HEIGHT (CM):
125HANDLION:
NoShower
PRESENT:
NoTactile map showing the layout of sanitary facilities
PRESENTS:
NoCourtesy aids on request (shower chair, toilet seat, ...)
PRESENTS:
NoSecurity in the event of an emergency: doors with a mechanism that allows them to be opened from the outside even when locked from the inside
PRESENTS:
YesSafety in an emergency: emergency light
PRESENTS:
NoOUTDOOR AREA
Destination of the area
AREA TYPOLOGY:
ConsumptionType
Access to the area
TYPE:
From external pathwayHeight difference (> 2.5 cm)
PRESENT:
NoPaving
TYPE:
Concrete/Asphalt or coplanar stoneDimensions
ROTATION DIAMETER 140 CM:
YesPREVAILING CLEAR WIDTH:
> 75 cmFurniture
TABLE:
-
TYPE OF SUPPORT:
Centre pivotTYPE OF PLAN:
Rectangular/SquareWIDTH (CM):
70LENGTH (CM):
70GROUND CLEARANCE (CM):
75GROUND CLEARANCE (CM):
72TOP WITH ROUNDED EDGES:
No
CHAIR:
-
Backrest
FIXED TO THE GROUND:
No
General note
1.8
/3
ENTRANCE
Entrance typology
TYPE:
MainACCESSIBLE:
NoTIPO:
PrincipaleHeight difference (> 2.5 cm)
PRESENT:
YesDISLEVEL:
-
TYPE:
Short staircase/stepUNIVOCAL CODE:
SB1SHORT STAIRCASE/STEP (INFERIORE A UN PIANO):
WIDTH (CM):
174NUMBER OF STEPS:
1HEIGHT OF INDIVIDUAL RISER (CM):
6CORRIMANO:
PRESENT:
YesTYPE:
One sideCOLOUR CONTRAST:
NoINTERMEDIATE LANDING:
NoTACTILE-PLANTAR PATHS:
No
Threshold (< 2.5 cm)
PRESENT:
No/LevelEntrance door
TYPE:
With two doors or with two opening elementsOPENING:
InsideAUTOMATED OPENING:
NoNET DOOR CLEARANCE:
With two doors or with two opening elementsOVERALL BORE (CM):
160MAIN DOOR (CM):
80DOOR AND BACK DOOR COPLANARITY (NOT ASSESSED HEIGHT DIFFERENCE UP TO 2.5 CM):
NoZERBINI/CARPETS:
PRESENTS:
YesTYPE:
Recessed doormatTYPE:
CompactCITOFONO/CAMPANELLO:
PRESENT:
NoGlass doors: window decals to indicate their presence
PRESENTS:
YesCOMPARTMENT
Compartment name
TYPE:
Generic, of the structureIDENTIFIER:
V1Door
ACCESS:
NoneDimensions
ROTATION DIAMETER 140 CM:
YesPREVAILING CLEAR WIDTH:
> 75 cmPaving
TYPE:
TilesColour contrast floors/walls
TYPE:
NoFLOOR COLOUR:
BeigeWALL COLOUR:
GreySignage
TACTILE-PLANTAR PATHS:
NoTOUCH MAP:
NoINFORMATION SIGNAGE:
NoFurniture
COUNTER:
-
HEIGHT:
UniqueGROUND CLEARANCE (CM):
120EMPTY UNDER:
No
TABLE:
-
TYPE OF SUPPORT:
Centre pivotTYPE OF PLAN:
Rectangular/SquareWIDTH (CM):
80LENGTH (CM):
60GROUND CLEARANCE (CM):
77GROUND CLEARANCE (CM):
73TOP WITH ROUNDED EDGES:
No
SEDIA:
-
Backrest
FIXED TO THE GROUND:
No
WC
Present
OUTDOOR AREA
Destination of the area
AREA TYPOLOGY:
ConsumptionType
Access to the area
TYPE:
From the main door already describedHeight difference (> 2.5 cm)
PRESENT:
NoPaving
TYPE:
Concrete/Asphalt or coplanar stoneDimensions
ROTATION DIAMETER 140 CM:
YesPREVAILING CLEAR WIDTH:
> 75 cmFurniture
TABLE:
-
TYPE OF SUPPORT:
Corner legsTYPE OF PLAN:
Rectangular/SquareWIDTH (CM):
80LENGTH (CM):
80GROUND CLEARANCE (CM):
74GROUND CLEARANCE (CM):
70TOP WITH ROUNDED EDGES:
No
SEDIA:
-
Backrest, Armrests
FIXED TO THE GROUND:
No
2.4
/3
ENTRANCE
Entrance typology
TYPE:
MainACCESSIBLE:
YesTIPO:
PrincipaleHeight difference (> 2.5 cm)
PRESENT:
NoThreshold (< 2.5 cm)
PRESENT:
YesHEIGHT:
2.5Entrance door
TYPE:
Single leafOPENING:
InsideAUTOMATED OPENING:
NoNET DOOR CLEARANCE:
Single or sliding doorMEASURE (CM):
117DOOR AND BACK DOOR COPLANARITY (NOT ASSESSED HEIGHT DIFFERENCE UP TO 2.5 CM):
YesZERBINI/CARPETS:
PRESENTS:
NoINTERCOM/BELL:
PRESENT:
NoGlass doors: window decals to indicate their presence
PRESENTS:
NoCOMPARTMENT
Compartment name
TYPE:
Generic, of the structureIDENTIFIER:
V1Door
ACCESS:
NoneDimensions
ROTATION DIAMETER 140 CM:
YesPREVAILING CLEAR WIDTH:
> 75 cmPaving
TYPE:
MoreOTHER TYPOLOGY:
ResinColour contrast floors/walls
TYPE:
NoFLOOR COLOUR:
BeigeWALL COLOUR:
WhiteSignage
TACTILE-PLANTAR PATHS:
NoTOUCH MAP:
NoINFORMATION SIGNAGE:
NoFurniture
COUNTER:
-
HEIGHT:
UniqueGROUND CLEARANCE (CM):
135EMPTY UNDER:
No
TABLE:
-
TYPE OF SUPPORT:
Corner legsTYPE OF PLAN:
Rectangular/SquareWIDTH (CM):
80LENGTH (CM):
80GROUND CLEARANCE (CM):
80GROUND CLEARANCE (CM):
75TOP WITH ROUNDED EDGES:
No
SEDIA:
-
Backrest
FIXED TO THE GROUND:
No
General note
OUTDOOR AREA
Destination of the area
AREA TYPOLOGY:
ConsumptionType
Access to the area
TYPE:
From external pathwayHeight difference (> 2.5 cm)
PRESENT:
NoPaving
TYPE:
Concrete/Asphalt or coplanar stoneDimensions
ROTATION DIAMETER 140 CM:
YesPREVAILING CLEAR WIDTH:
> 75 cmFurniture
TABLE:
-
TYPE OF SUPPORT:
Corner legsTYPE OF PLAN:
Rectangular/SquareWIDTH (CM):
60LENGTH (CM):
60GROUND CLEARANCE (CM):
75GROUND CLEARANCE (CM):
71TOP WITH ROUNDED EDGES:
No
SEDIA:
-
Backrest
FIXED TO THE GROUND:
No
2.3
/3
ENTRANCE
Entrance typology
TYPE:
MainACCESSIBLE:
NoTIPO:
PrincipaleHeight difference (> 2.5 cm)
PRESENT:
YesDISLEVEL:
-
TYPE:
Short staircase/stepUNIVOCAL CODE:
SB1SHORT STAIRCASE/STEP (INFERIORE A UN PIANO):
WIDTH (CM):
90NUMBER OF STEPS:
1HEIGHT OF INDIVIDUAL RISER (CM):
3.5CORRIMANO:
PRESENT:
NoINTERMEDIATE LANDING:
NoTACTILE-PLANTAR PATHS:
No
Threshold (< 2.5 cm)
PRESENT:
No/LevelEntrance door
TYPE:
Single leafOPENING:
InsideAUTOMATED OPENING:
NoNET DOOR CLEARANCE:
Single or sliding doorMEASURE (CM):
90DOOR AND BACK DOOR COPLANARITY (NOT ASSESSED HEIGHT DIFFERENCE UP TO 2.5 CM):
NoZERBINI/CARPETS:
PRESENTS:
NoINTERCOM/BELL:
PRESENT:
NoGlass doors: window decals to indicate their presence
PRESENTS:
NoCOMPARTMENT
Compartment name
TYPE:
Generic, of the structureIDENTIFIER:
V1Door
ACCESS:
NoneDimensions
ROTATION DIAMETER 140 CM:
YesPREVAILING CLEAR WIDTH:
> 75 cmPaving
TYPE:
TilesColour contrast floors/walls
TYPE:
YesFLOOR COLOUR:
Dark brownWALL COLOUR:
ClearSignage
TACTILE-PLANTAR PATHS:
NoTOUCH MAP:
NoINFORMATION SIGNAGE:
NoFurniture
COUNTER:
-
HEIGHT:
UniqueGROUND CLEARANCE (CM):
130EMPTY UNDER:
No
TABLE:
-
TYPE OF SUPPORT:
Corner legsTYPE OF PLAN:
Rectangular/SquareWIDTH (CM):
50LENGTH (CM):
60GROUND CLEARANCE (CM):
105GROUND CLEARANCE (CM):
101TOP WITH ROUNDED EDGES:
No
SEDIA:
-
Backrest
NOTES:
High stoolsFIXED TO THE GROUND:
No
General note
WC
Present
Type
Plan
NUMBER:
0Anti-bathing
PRESENT:
YesWIDTH (CM):
130LENGTH (CM):
120EXCLUSIVE TOILET ACCESS:
YesPORTA ANTIBAGNO:
PRESENT:
YesDOOR TYPE:
Single leafOPENING:
InsideNET DOOR CLEARANCE:
Single or sliding doorMEASURE (CM):
90ACCESSIBLE WASHBASIN ANTI-BATHROOM:
PRESENT:
NoACCESSIBLE TOILET DOOR
PRESENT:
YesDOOR TYPE:
Single leafOPENING:
OutdoorNET DOOR CLEARANCE:
Single or sliding doorMEASURE (CM):
90Compartment WC accessibile
WIDTH (CM):
200LENGTH (CM):
155SMOOTH ROTATION:
YesCOLOUR CONTRAST FLOORS/WALLS:
YesFLOOR COLOUR:
BrownWALL COLOUR:
GreyEMERGENCY BELL:
YesGROUND CLEARANCE (CM):
185PROXIMITY TOILET BOWL:
YesMENSOLA:
NoCOAT HOOK:
YesGROUND CLEARANCE (CM):
195WC BOWL
TOILET BOWL TYPE:
SuspendedWITH FRONT HOLE:
NoHEIGHT FROM GROUND WITHOUT AXLE COVER (CM):
55DISTANCE FROM REAR WALL (CM):
70BACK SUPPORT:
YesTYPE OF SUPPORT:
Rear wallAXLE CLEARANCE:
Right-hand sideCM:
155FRONTAL APPROACH ONLY:
NoHANDLION:
NoFLUSH BUTTON:
AccessibleDOCCINO:
NoACCESSIBLE WASHBASIN TOILET
PRESENT:
YesTYPOLOGY WASHBASIN:
SuspendedGROUND CLEARANCE (CM):
90FRONT CLEARANCE (CM):
110TYPE OF TAP:
Small mixerMIRROR:
YesMIRROR TYPOLOGY:
FixedMIRROR HEIGHT FROM GROUND (CM):
130SOAP HOLDERS:
YesSOAP DISH HEIGHT (CM):
105PAPER HOLDER/DRYER:
YesPAPER HOLDER HEIGHT (CM):
127HANDLION:
NoShower
PRESENT:
NoTactile map showing the layout of sanitary facilities
PRESENTS:
NoCourtesy aids on request (shower chair, toilet seat, ...)
PRESENTS:
NoSecurity in the event of an emergency: doors with a mechanism that allows them to be opened from the outside even when locked from the inside
PRESENTS:
NoSafety in an emergency: emergency light
PRESENTS:
NoOUTDOOR AREA
Destination of the area
AREA TYPOLOGY:
ConsumptionType
Access to the area
TYPE:
From external pathwayHeight difference (> 2.5 cm)
PRESENT:
NoPaving
TYPE:
Concrete/Asphalt or coplanar stoneDimensions
ROTATION DIAMETER 140 CM:
YesPREVAILING CLEAR WIDTH:
> 75 cmFurniture
TABLE:
-
TYPE OF SUPPORT:
Centre pivotTYPE OF PLAN:
Round/OvalDIAMETER (CM):
70GROUND CLEARANCE (CM):
71GROUND CLEARANCE (CM):
69TOP WITH ROUNDED EDGES:
No
SEDIA:
-
Backrest, Armrests
FIXED TO THE GROUND:
No
General note
2.2
/3
ENTRANCE
Entrance typology
TYPE:
MainACCESSIBLE:
NoTIPO:
PrincipaleHeight difference (> 2.5 cm)
PRESENT:
YesDISLEVEL:
-
TYPE:
Short staircase/stepUNIVOCAL CODE:
SB1SHORT STAIRCASE/STEP (INFERIORE A UN PIANO):
WIDTH (CM):
87NUMBER OF STEPS:
1HEIGHT OF INDIVIDUAL RISER (CM):
7CORRIMANO:
PRESENT:
NoINTERMEDIATE LANDING:
NoTACTILE-PLANTAR PATHS:
No
Threshold (< 2.5 cm)
PRESENT:
No/LevelEntrance door
TYPE:
Single leafOPENING:
InsideAUTOMATED OPENING:
NoNET DOOR CLEARANCE:
Single or sliding doorMEASURE (CM):
89DOOR AND BACK DOOR COPLANARITY (NOT ASSESSED HEIGHT DIFFERENCE UP TO 2.5 CM):
NoZERBINI/CARPETS:
PRESENTS:
NoCITOFONO/CAMPANELLO:
PRESENT:
NoGlass doors: window decals to indicate their presence
PRESENTS:
NoCOMPARTMENT
Compartment name
TYPE:
Generic, of the structureIDENTIFIER:
V1Door
ACCESS:
NoneDimensions
ROTATION DIAMETER 140 CM:
YesPREVAILING CLEAR WIDTH:
> 75 cmPaving
TYPE:
TilesColour contrast floors/walls
TYPE:
NoFLOOR COLOUR:
WhiteWALL COLOUR:
WhiteSignage
TACTILE-PLANTAR PATHS:
NoTOUCH MAP:
NoINFORMATION SIGNAGE:
NoFurniture
COUNTER:
-
HEIGHT:
UniqueGROUND CLEARANCE (CM):
100EMPTY UNDER:
No
WC
Present
Type
Plan
NUMBER:
0Anti-bathing
PRESENT:
YesWIDTH (CM):
265LENGTH (CM):
110EXCLUSIVE TOILET ACCESS:
YesANTI-BATHROOM DOOR:
PRESENT:
YesDOOR TYPE:
Single leafOPENING:
InsideNET DOOR CLEARANCE:
Single or sliding doorMEASURE (CM):
80ACCESSIBLE WASHBASIN ANTI-BATHROOM:
PRESENT:
NoACCESSIBLE TOILET DOOR
PRESENT:
YesDOOR TYPE:
SlidingHANDLE:
EmbeddedNET DOOR CLEARANCE:
Single or sliding doorMEASURE (CM):
75Compartment WC accessibile
WIDTH (CM):
200LENGTH (CM):
167SMOOTH ROTATION:
YesCOLOUR CONTRAST FLOORS/WALLS:
NoFLOOR COLOUR:
GreyWALL COLOUR:
WhiteEMERGENCY BELL:
YesGROUND CLEARANCE (CM):
210PROXIMITY TOILET BOWL:
YesMENSOLA:
NoCOAT HOOK:
NoWC BOWL
TYPE TAZZA WC:
On the groundWITH FRONT HOLE:
NoHEIGHT FROM GROUND WITHOUT AXLE COVER (CM):
48DISTANCE FROM REAR WALL (CM):
65BACK SUPPORT:
YesTYPE OF SUPPORT:
Rear wallAXLE CLEARANCE:
Left sideCM:
100FRONTAL APPROACH ONLY:
NoHANDLION:
YesTYPE OF HANDLE:
TipperFOLDING HANDLE SIDE:
LeftHEIGHT LEFT SIDE (CM):
80FLUSH BUTTON:
AccessibleDOCCINO:
NoACCESSIBLE WASHBASIN TOILET
PRESENT:
YesTYPOLOGY WASHBASIN:
A columnGROUND CLEARANCE (CM):
92FRONT CLEARANCE (CM):
115TYPE OF TAP:
Long lever mixerMIRROR:
YesMIRROR TYPOLOGY:
FixedMIRROR HEIGHT FROM GROUND (CM):
80SOAP HOLDERS:
YesSOAP DISH HEIGHT (CM):
80PAPER HOLDER/DRYER:
YesPAPER HOLDER HEIGHT (CM):
80HANDLION:
NoShower
PRESENT:
NoTactile map showing the layout of sanitary facilities
PRESENTS:
NoCourtesy aids on request (shower chair, toilet seat, ...)
PRESENTS:
NoSecurity in the event of an emergency: doors with a mechanism that allows them to be opened from the outside even when locked from the inside
PRESENTS:
YesSafety in an emergency: emergency light
PRESENTS:
YesOUTDOOR AREA
Destination of the area
AREA TYPOLOGY:
ConsumptionType
Access to the area
TYPE:
From external pathwayHeight difference (> 2.5 cm)
PRESENT:
NoPaving
TYPE:
Concrete/Asphalt or coplanar stoneDimensions
ROTATION DIAMETER 140 CM:
YesPREVAILING CLEAR WIDTH:
> 75 cmFurniture
TABLE:
-
TYPE OF SUPPORT:
Corner legsTYPE OF PLAN:
Rectangular/SquareWIDTH (CM):
80LENGTH (CM):
80GROUND CLEARANCE (CM):
105GROUND CLEARANCE (CM):
100TOP WITH ROUNDED EDGES:
No
SEDIA:
-
NOTES:
High stoolsFIXED TO THE GROUND:
No
3
/3
PARKING FOR PUBLIC USE
Public car park features
TYPE:
Outdoor uncoveredSTALLO:
-
NUMBER OF STALLS:
1TYPE:
In lineWIDTH (CM):
200LENGTH (CM):
600SIGNAGE:
Horizontal, VerticalPAVING:
Concrete/Asphalt or coplanar stone
Connection with the footpath
HEIGHT DIFFERENCE (> 2.5 CM):
PRESENT:
No1.5
/3
PARKING FOR PUBLIC USE
Public car park features
TYPE:
Outdoor uncoveredSTALL:
-
NUMBER OF STALLS:
1TYPE:
HerringboneWIDTH (CM):
350LENGTH (CM):
500SIGNAGE:
Horizontal, VerticalPAVING:
Rough concrete/porphyry blocks, cobblestones
Connection with the footpath
HEIGHT DIFFERENCE (> 2.5 CM):
PRESENT:
No3
/3
PARKING FOR PUBLIC USE
Public car park features
TYPE:
Outdoor uncoveredSTALL:
-
NUMBER OF STALLS:
1TYPE:
In lineWIDTH (CM):
200LENGTH (CM):
600SIGNAGE:
Horizontal, VerticalPAVING:
Concrete/Asphalt or coplanar stone
Connection with the footpath
HEIGHT DIFFERENCE (> 2.5 CM):
PRESENT:
No2.5
/3
PARKING FOR PUBLIC USE
Public car park features
TYPE:
Outdoor uncoveredSTALL:
-
NUMBER OF STALLS:
1TYPE:
In lineWIDTH (CM):
200LENGTH (CM):
590SIGNAGE:
Horizontal, VerticalPAVING:
Concrete/Asphalt or coplanar stone
Connection with the footpath
HEIGHT DIFFERENCE (> 2.5 CM):
PRESENT:
No2.2
/3
PARKING FOR PUBLIC USE
Public car park features
TYPE:
Outdoor uncoveredSTALL:
-
NUMBER OF STALLS:
1TYPE:
In lineWIDTH (CM):
205LENGTH (CM):
650SIGNAGE:
Horizontal, VerticalPAVING:
Concrete/Asphalt or coplanar stone
Connection with the footpath
HEIGHT DIFFERENCE (> 2.5 CM):
PRESENT:
YesDISLEVEL:
-
TYPE:
Short staircase/stepUNIVOCAL CODE:
SB1SHORT STAIRCASE/STEP (INFERIORE A UN PIANO):
WIDTH (CM):
300NUMBER OF STEPS:
1HEIGHT OF INDIVIDUAL RISER (CM):
13CORRIMANO:
PRESENT:
NoINTERMEDIATE LANDING:
NoTACTILE-PLANTAR PATHS:
No
3
/3
PARKING FOR PUBLIC USE
Public car park features
TYPE:
Outdoor uncoveredSTALL:
-
NUMBER OF STALLS:
3TYPE:
in combWIDTH (CM):
345LENGTH (CM):
500SIGNAGE:
Horizontal, VerticalPAVING:
Concrete/Asphalt or coplanar stone
Connection with the footpath
HEIGHT DIFFERENCE (> 2.5 CM):
PRESENT:
No2.2
/3
PARKING FOR PUBLIC USE
Public car park features
TYPE:
Outdoor uncoveredSTALL:
-
NUMBER OF STALLS:
2TYPE:
In lineWIDTH (CM):
200LENGTH (CM):
600SIGNAGE:
Horizontal, VerticalPAVING:
Concrete/Asphalt or coplanar stone
Connection with the footpath
HEIGHT DIFFERENCE (> 2.5 CM):
PRESENT:
YesDISLEVEL:
-
TYPE:
Short staircase/stepUNIVOCAL CODE:
SB1SHORT STAIRCASE/STEP (INFERIORE A UN PIANO):
NUMBER OF STEPS:
1HEIGHT OF INDIVIDUAL RISER (CM):
8CORRIMANO:
PRESENT:
NoINTERMEDIATE LANDING:
NoTACTILE-PLANTAR PATHS:
No
General note
2.0
/3
PARKING FOR PUBLIC USE
Public car park features
TYPE:
Outdoor uncoveredSTALL:
-
NUMBER OF STALLS:
3TYPE:
HerringboneWIDTH (CM):
365LENGTH (CM):
480SIGNAGE:
Horizontal, VerticalPAVING:
Concrete/Asphalt or coplanar stone
Connection with the footpath
HEIGHT DIFFERENCE (> 2.5 CM):
PRESENT:
No2.5
/3
PARKING FOR PUBLIC USE
Public car park features
TYPE:
Outdoor uncoveredSTALL:
-
NUMBER OF STALLS:
2TYPE:
HerringboneWIDTH (CM):
300LENGTH (CM):
500SIGNAGE:
Horizontal, VerticalPAVING:
Concrete/Asphalt or coplanar stone
Connection with the footpath
HEIGHT DIFFERENCE (> 2.5 CM):
PRESENT:
NoGeneral note
3
/3
PARKING FOR PUBLIC USE
Public car park features
TYPE:
Outdoor uncoveredSTALL:
-
NUMBER OF STALLS:
1TYPE:
In lineWIDTH (CM):
200LENGTH (CM):
670SIGNAGE:
Horizontal, VerticalPAVING:
Concrete/Asphalt or coplanar stone
Connection with the footpath
HEIGHT DIFFERENCE (> 2.5 CM):
PRESENT:
No3
/3
PARKING FOR PUBLIC USE
Public car park features
TYPE:
Outdoor uncoveredSTALL:
-
NUMBER OF STALLS:
2TYPE:
In lineWIDTH (CM):
200LENGTH (CM):
600SIGNAGE:
Horizontal, VerticalPAVING:
Concrete/Asphalt or coplanar stone
Connection with the footpath
HEIGHT DIFFERENCE (> 2.5 CM):
PRESENT:
No2.4
/3
ENTRANCE
Entrance typology
TYPE:
MainACCESSIBLE:
NoTIPO:
PrincipaleHeight difference (> 2.5 cm)
PRESENT:
YesDISLEVEL:
-
TYPE:
Short staircase/stepUNIVOCAL CODE:
SB1SHORT STAIRCASE/STEP (INFERIORE A UN PIANO):
NUMBER OF STEPS:
1HEIGHT OF INDIVIDUAL RISER (CM):
4CORRIMANO:
PRESENT:
NoINTERMEDIATE LANDING:
NoTACTILE-PLANTAR PATHS:
No -
TYPE:
RampUNIVOCAL CODE:
RA1RAMP:
WIDTH (CM):
150LENGTH (CM):
300SLOPE:
SLOPE (°):
4.57SLOPE (%):
8CORRIMANO:
PRESENT:
NoSIDE KERB:
NoNON-SLIP FINISH:
NoCOLOUR CONTRAST:
NoTACTILE-PLANTAR PATHS:
No
Threshold (< 2.5 cm)
PRESENT:
No/LevelEntrance door
TYPE:
With two doors or with two opening elementsOPENING:
InsideAUTOMATED OPENING:
NoNET DOOR CLEARANCE:
With two doors or with two opening elementsOVERALL BORE (CM):
125MAIN DOOR (CM):
62.5DOOR AND BACK DOOR COPLANARITY (NOT ASSESSED HEIGHT DIFFERENCE UP TO 2.5 CM):
NoZERBINI/CARPETS:
PRESENTS:
NoINTERCOM/BELL:
PRESENT:
NoGlass doors: window decals to indicate their presence
PRESENTS:
NoGeneral note
COMPARTMENT
Compartment name
TYPE:
Generic, of the structureIDENTIFIER:
V1Door
ACCESS:
NoneDimensions
ROTATION DIAMETER 140 CM:
YesPREVAILING CLEAR WIDTH:
> 75 cmPaving
TYPE:
TilesColour contrast floors/walls
TYPE:
YesFLOOR COLOUR:
GreyWALL COLOUR:
Yellow/redSignage
TACTILE-PLANTAR PATHS:
NoTOUCH MAP:
NoINFORMATION SIGNAGE:
NoFurniture
COUNTER:
-
HEIGHT:
UniqueGROUND CLEARANCE (CM):
115EMPTY UNDER:
No
TABLE:
-
TYPE OF SUPPORT:
Centre pivotTYPE OF PLAN:
Rectangular/SquareWIDTH (CM):
70LENGTH (CM):
70GROUND CLEARANCE (CM):
75GROUND CLEARANCE (CM):
73TOP WITH ROUNDED EDGES:
No
CHAIR:
-
Backrest
FIXED TO THE GROUND:
No
BATHROOM
Present
Type
Plan
NUMBER:
0Anti-bathing
PRESENT:
YesWIDTH (CM):
200LENGTH (CM):
300EXCLUSIVE TOILET ACCESS:
NoANTI-BATHROOM DOOR:
PRESENT:
YesDOOR TYPE:
Single leafOPENING:
InsideNET DOOR CLEARANCE:
Single or sliding doorMEASURE (CM):
81ACCESSIBLE WASHBASIN ANTI-BATHROOM:
PRESENT:
NoACCESSIBLE TOILET DOOR
PRESENT:
YesDOOR TYPE:
SlidingHANDLE:
EmbeddedNET DOOR CLEARANCE:
Single or sliding doorMEASURE (CM):
79Compartment WC accessibile
WIDTH (CM):
170LENGTH (CM):
200SMOOTH ROTATION:
NoEMERGENCY BELL:
YesGROUND CLEARANCE (CM):
50PROXIMITY TOILET BOWL:
YesMENSOLA:
NoCOAT HOOK:
NoWC BOWL
WITH FRONT HOLE:
YesHEIGHT FROM GROUND WITHOUT AXLE COVER (CM):
48DISTANCE FROM REAR WALL (CM):
70BACK SUPPORT:
YesTYPE OF SUPPORT:
External boxAXLE CLEARANCE:
Right-hand sideCM:
240FRONTAL APPROACH ONLY:
NoHANDLION:
YesTYPE OF HANDLE:
FixedFIXED HANDLE SIDE:
RightHEIGHT RIGHT SIDE (CM):
83VERTICAL:
NoFLUSH BUTTON:
AccessibleDOCCINO:
NoACCESSIBLE WASHBASIN TOILET
PRESENT:
YesTYPOLOGY WASHBASIN:
SuspendedGROUND CLEARANCE (CM):
80FRONT CLEARANCE (CM):
140TYPE OF TAP:
Long lever mixerMIRROR:
YesMIRROR TYPOLOGY:
FixedMIRROR HEIGHT FROM GROUND (CM):
120SOAP HOLDERS:
YesSOAP DISH HEIGHT (CM):
92PAPER HOLDER/DRYER:
NoHANDLION:
NoShower
PRESENT:
NoTactile map showing the layout of sanitary facilities
PRESENTS:
NoCourtesy aids on request (shower chair, toilet seat, ...)
PRESENTS:
NoSecurity in the event of an emergency: doors with a mechanism that allows them to be opened from the outside even when locked from the inside
PRESENTS:
YesSafety in an emergency: emergency light
PRESENTS:
NoOUTDOOR AREA
Destination of the area
AREA TYPOLOGY:
ConsumptionType
Access to the area
TYPE:
From the main door already describedHeight difference (> 2.5 cm)
PRESENT:
NoPaving
TYPE:
Concrete/Asphalt or coplanar stoneDimensions
ROTATION DIAMETER 140 CM:
YesPREVAILING CLEAR WIDTH:
> 75 cmFurniture
TABLE:
-
TYPE OF SUPPORT:
Recessed legsTYPE OF PLAN:
Rectangular/SquareWIDTH (CM):
70LENGTH (CM):
70GROUND CLEARANCE (CM):
76GROUND CLEARANCE (CM):
73TOP WITH ROUNDED EDGES:
No
CHAIR:
-
Backrest, Armrests
FIXED TO THE GROUND:
No
General note
2.4
/3
ENTRANCE
Entrance typology
TYPE:
MainACCESSIBLE:
NoTIPO:
PrincipaleHeight difference (> 2.5 cm)
PRESENT:
YesDISLEVEL:
-
TYPE:
Short staircase/stepUNIVOCAL CODE:
SB1SHORT STAIRCASE/STEP (INFERIORE A UN PIANO):
WIDTH (CM):
148NUMBER OF STEPS:
1HEIGHT OF INDIVIDUAL RISER (CM):
11CORRIMANO:
PRESENT:
NoINTERMEDIATE LANDING:
NoTACTILE-PLANTAR PATHS:
No
Threshold (< 2.5 cm)
PRESENT:
No/LevelEntrance door
TYPE:
With two doors or with two opening elementsOPENING:
InsideAUTOMATED OPENING:
NoNET DOOR CLEARANCE:
With two doors or with two opening elementsOVERALL BORE (CM):
148MAIN DOOR (CM):
74DOOR AND BACK DOOR COPLANARITY (NOT ASSESSED HEIGHT DIFFERENCE UP TO 2.5 CM):
NoZERBINI/CARPETS:
PRESENTS:
NoINTERCOM/BELL:
PRESENT:
NoGlass doors: window decals to indicate their presence
PRESENTS:
NoCOMPARTMENT
Compartment name
TYPE:
Generic, of the structureIDENTIFIER:
V1Door
ACCESS:
NoneDimensions
ROTATION DIAMETER 140 CM:
YesPREVAILING CLEAR WIDTH:
> 75 cmPaving
TYPE:
TilesColour contrast floors/walls
TYPE:
YesFLOOR COLOUR:
BrownWALL COLOUR:
WhiteSignage
TACTILE-PLANTAR PATHS:
NoTOUCH MAP:
NoINFORMATION SIGNAGE:
NoFurniture
COUNTER:
-
HEIGHT:
UniqueGROUND CLEARANCE (CM):
90EMPTY UNDER:
No
TABLE:
-
TYPE OF SUPPORT:
Recessed legsTYPE OF PLAN:
Rectangular/SquareWIDTH (CM):
80LENGTH (CM):
120GROUND CLEARANCE (CM):
77GROUND CLEARANCE (CM):
75TOP WITH ROUNDED EDGES:
No
SEDIA:
-
Backrest, Armrests
FIXED TO THE GROUND:
No
OUTDOOR AREA
Destination of the area
AREA TYPOLOGY:
ConsumptionType
Access to the area
TYPE:
From external pathwayHeight difference (> 2.5 cm)
PRESENT:
NoPaving
TYPE:
Concrete/porphyry coplanar blocksDimensions
ROTATION DIAMETER 140 CM:
YesPREVAILING CLEAR WIDTH:
> 75 cmFurniture
TABLE:
-
TYPE OF SUPPORT:
Recessed legsTYPE OF PLAN:
Rectangular/SquareWIDTH (CM):
70LENGTH (CM):
70GROUND CLEARANCE (CM):
80GROUND CLEARANCE (CM):
78TOP WITH ROUNDED EDGES:
No
SEDIA:
-
Backrest
FIXED TO THE GROUND:
No
General note
2.2
/3
ENTRANCE
Entrance typology
TYPE:
MainACCESSIBLE:
NoTIPO:
PrincipaleHeight difference (> 2.5 cm)
PRESENT:
YesDISLEVEL:
-
TYPE:
Short staircase/stepUNIVOCAL CODE:
SB1SHORT STAIRCASE/STEP (INFERIORE A UN PIANO):
WIDTH (CM):
96NUMBER OF STEPS:
1HEIGHT OF INDIVIDUAL RISER (CM):
6CORRIMANO:
PRESENT:
NoINTERMEDIATE LANDING:
NoTACTILE-PLANTAR PATHS:
No
Threshold (< 2.5 cm)
PRESENT:
No/LevelEntrance door
TYPE:
SlidingAUTOMATED OPENING:
YesNET DOOR CLEARANCE:
Single or sliding doorMEASURE (CM):
96DOOR AND BACK DOOR COPLANARITY (NOT ASSESSED HEIGHT DIFFERENCE UP TO 2.5 CM):
NoZERBINI/CARPETS:
PRESENTS:
YesTYPE:
Satin doormatTYPE:
CompactINTERFCOM/BELL:
PRESENT:
NoGlass doors: window decals to indicate their presence
PRESENTS:
NoCOMPARTMENT
Compartment name
TYPE:
Generic, of the structureIDENTIFIER:
V1Door
ACCESS:
NoneDimensions
ROTATION DIAMETER 140 CM:
YesPREVAILING CLEAR WIDTH:
> 75 cmPaving
TYPE:
TilesColour contrast floors/walls
TYPE:
YesFLOOR COLOUR:
Dark brownWALL COLOUR:
Wood/WhiteSignage
TACTILE-PLANTAR PATHS:
NoTOUCH MAP:
NoINFORMATION SIGNAGE:
NoFurniture
COUNTER:
-
HEIGHT:
UniqueGROUND CLEARANCE (CM):
115EMPTY UNDER:
No
TABLE:
-
TYPE OF SUPPORT:
Centre pivotTYPE OF PLAN:
Rectangular/SquareWIDTH (CM):
80LENGTH (CM):
80GROUND CLEARANCE (CM):
71GROUND CLEARANCE (CM):
69TOP WITH ROUNDED EDGES:
No
SEDIA:
-
Backrest
FIXED TO THE GROUND:
No
OUTDOOR AREA
Destination of the area
AREA TYPOLOGY:
ConsumptionType
Access to the area
TYPE:
From external pathwayHeight difference (> 2.5 cm)
PRESENT:
NoPaving
TYPE:
Concrete/porphyry coplanar blocksDimensions
ROTATION DIAMETER 140 CM:
YesPREVAILING CLEAR WIDTH:
> 75 cmFurniture
TABLE:
-
TYPE OF SUPPORT:
Centre pivotTYPE OF PLAN:
Rectangular/SquareWIDTH (CM):
80LENGTH (CM):
80GROUND CLEARANCE (CM):
71GROUND CLEARANCE (CM):
69TOP WITH ROUNDED EDGES:
No
SEDIA:
-
Backrest
FIXED TO THE GROUND:
No
General note
2.3
/3
ENTRANCE
Entrance typology
TYPE:
MainACCESSIBLE:
YesTIPO:
PrincipaleHeight difference (> 2.5 cm)
PRESENT:
YesDISLEVEL:
-
TYPE:
Short staircase/stepUNIVOCAL CODE:
SB1SHORT STAIRCASE/STEP (INFERIORE A UN PIANO):
WIDTH (CM):
156NUMBER OF STEPS:
1HEIGHT OF INDIVIDUAL RISER (CM):
10CORRIMANO:
PRESENT:
NoINTERMEDIATE LANDING:
NoTACTILE-PLANTAR PATHS:
No
Threshold (< 2.5 cm)
PRESENT:
No/LevelEntrance door
TYPE:
With two doors or with two opening elementsOPENING:
InsideAUTOMATED OPENING:
NoNET DOOR CLEARANCE:
With two doors or with two opening elementsOVERALL BORE (CM):
167MAIN DOOR (CM):
84DOOR AND BACK DOOR COPLANARITY (NOT ASSESSED HEIGHT DIFFERENCE UP TO 2.5 CM):
NoZERBINI/CARPETS:
PRESENTS:
NoINTERCOME/BELL:
PRESENT:
NoGlass doors: window decals to indicate their presence
PRESENTS:
NoCOMPARTMENT
Compartment name
TYPE:
Generic, of the structureIDENTIFIER:
V1Door
ACCESS:
NoneDimensions
ROTATION DIAMETER 140 CM:
YesPREVAILING CLEAR WIDTH:
> 75 cmPaving
TYPE:
Tiles, WoodColour contrast floors/walls
TYPE:
YesFLOOR COLOUR:
BrownWALL COLOUR:
Brown/Red/White/BlackSignage
TACTILE-PLANTAR PATHS:
NoTOUCH MAP:
NoINFORMATION SIGNAGE:
NoFurniture
COUNTER:
-
HEIGHT:
UniqueGROUND CLEARANCE (CM):
110EMPTY UNDER:
No
TABLE:
-
TYPE OF SUPPORT:
Corner legsTYPE OF PLAN:
Rectangular/SquareWIDTH (CM):
60LENGTH (CM):
70GROUND CLEARANCE (CM):
73GROUND CLEARANCE (CM):
71TOP WITH ROUNDED EDGES:
No
SEDIA:
-
Backrest
FIXED TO THE GROUND:
No -
Backrest
NOTES:
BenchFIXED TO THE GROUND:
No
WC
Present
Type
Plan
NUMBER:
0Anti-bathing
PRESENT:
YesWIDTH (CM):
125LENGTH (CM):
210EXCLUSIVE TOILET ACCESS:
NoPORTA ANTIBAGNO:
PRESENT:
YesDOOR TYPE:
Single leafOPENING:
InsideNET DOOR CLEARANCE:
Single or sliding doorMEASURE (CM):
83LAVABO ACCESSIBILE ANTIBAGNO:
PRESENT:
NoACCESSIBLE TOILET DOOR
PRESENT:
YesDOOR TYPE:
Single leafOPENING:
OutdoorNET DOOR CLEARANCE:
Single or sliding doorMEASURE (CM):
80Compartment WC accessibile
WIDTH (CM):
140LENGTH (CM):
180SMOOTH ROTATION:
NoTOILET-WASHBASIN DISTANCE (CM):
65COLOUR CONTRAST FLOORS/WALLS:
YesFLOOR COLOUR:
BlackWALL COLOUR:
RedEMERGENCY BELL:
NoMENSOLA:
NoCOAT HOOK:
NoWC BOWL
TYPE TAZZA WC:
On the groundWITH FRONT HOLE:
YesHEIGHT FROM GROUND WITHOUT AXLE COVER (CM):
48DISTANCE FROM REAR WALL (CM):
68BACK SUPPORT:
YesTYPE OF SUPPORT:
External boxAXLE CLEARANCE:
Right-hand sideCM:
78FRONTAL APPROACH ONLY:
YesHANDLION:
YesTYPE OF HANDLE:
FixedFIXED HANDLE SIDE:
LeftHEIGHT LEFT SIDE (CM):
80VERTICAL:
NoFLUSH BUTTON:
AccessibleDOCCINO:
NoACCESSIBLE WASHBASIN TOILET
PRESENT:
YesTYPOLOGY WASHBASIN:
SuspendedGROUND CLEARANCE (CM):
76FRONT CLEARANCE (CM):
75TYPE OF TAP:
Long lever mixerMIRROR:
YesMIRROR TYPOLOGY:
FixedMIRROR HEIGHT FROM GROUND (CM):
118SOAP HOLDERS:
YesSOAP DISH HEIGHT (CM):
86PAPER HOLDER/DRYER:
NoHANDLION:
NoShower
PRESENT:
NoTactile map showing the layout of sanitary facilities
PRESENTS:
NoCourtesy aids on request (shower chair, toilet seat, ...)
PRESENTS:
NoSecurity in the event of an emergency: doors with a mechanism that allows them to be opened from the outside even when locked from the inside
PRESENTS:
YesSafety in an emergency: emergency light
PRESENTS:
YesGeneral note
OUTDOOR AREA
Destination of the area
AREA TYPOLOGY:
ConsumptionType
Access to the area
TYPE:
From the main door already describedHeight difference (> 2.5 cm)
PRESENT:
NoPaving
TYPE:
Concrete/Asphalt or coplanar stoneDimensions
ROTATION DIAMETER 140 CM:
YesPREVAILING CLEAR WIDTH:
> 75 cmFurniture
TABLE:
-
TYPE OF SUPPORT:
Corner legsTYPE OF PLAN:
Rectangular/SquareWIDTH (CM):
80LENGTH (CM):
80GROUND CLEARANCE (CM):
73GROUND CLEARANCE (CM):
71TOP WITH ROUNDED EDGES:
No
SEDIA:
-
Backrest
FIXED TO THE GROUND:
No -
Backrest
FIXED TO THE GROUND:
No -
Backrest
NOTES:
StoolsFIXED TO THE GROUND:
No
2.2
/3
ENTRANCE - VIA VENEZIAN
Entrance typology
TYPE:
MainACCESSIBLE:
NoTIPO:
PrincipaleHeight difference (> 2.5 cm)
PRESENT:
YesDISLEVEL:
-
TYPE:
Short staircase/stepUNIVOCAL CODE:
SB1SHORT STAIRCASE/STEP (INFERIORE A UN PIANO):
WIDTH (CM):
73NUMBER OF STEPS:
1HEIGHT OF INDIVIDUAL RISER (CM):
8CORRIMANO:
PRESENT:
NoINTERMEDIATE LANDING:
NoTACTILE-PLANTAR PATHS:
No
Threshold (< 2.5 cm)
PRESENT:
No/LevelEntrance door
TYPE:
With two doors or with two opening elementsOPENING:
InsideAUTOMATED OPENING:
NoNET DOOR CLEARANCE:
With two doors or with two opening elementsOVERALL BORE (CM):
146MAIN DOOR (CM):
73DOOR AND BACK DOOR COPLANARITY (NOT ASSESSED HEIGHT DIFFERENCE UP TO 2.5 CM):
NoZERBINI/CARPETS:
PRESENTS:
NoINTERCOM/BELL:
PRESENT:
NoGlass doors: window decals to indicate their presence
PRESENTS:
NoENTRANCE - VIA DELLE MURA
Entrance typology
TYPE:
SecondaryACCESSIBLE:
NoTIPO:
SecondarioLOCATION IN RELATION TO THE MAIN:
On the opposite side.Height difference (> 2.5 cm)
PRESENT:
YesDISLEVEL:
-
TYPE:
Short staircase/stepUNIVOCAL CODE:
SB3SHORT STAIRCASE/STEP (INFERIORE A UN PIANO):
WIDTH (CM):
100NUMBER OF STEPS:
1HEIGHT OF INDIVIDUAL RISER (CM):
8CORRIMANO:
PRESENT:
NoINTERMEDIATE LANDING:
NoTACTILE-PLANTAR PATHS:
No
Threshold (< 2.5 cm)
PRESENT:
No/LevelEntrance door
TYPE:
With two doors or with two opening elementsOPENING:
InsideAUTOMATED OPENING:
NoNET DOOR CLEARANCE:
With two doors or with two opening elementsOVERALL BORE (CM):
120MAIN DOOR (CM):
60DOOR AND BACK DOOR COPLANARITY (NOT ASSESSED HEIGHT DIFFERENCE UP TO 2.5 CM):
NoZERBINI/CARPETS:
PRESENTS:
NoINTERCOME/BELL:
PRESENT:
NoGlass doors: window decals to indicate their presence
PRESENTS:
NoCOMPARTMENT
Compartment name
TYPE:
Generic, of the structureIDENTIFIER:
V1Door
ACCESS:
NoneDimensions
ROTATION DIAMETER 140 CM:
YesPREVAILING CLEAR WIDTH:
> 75 cmPaving
TYPE:
Tiles, MoreOTHER TYPOLOGY:
StoneColour contrast floors/walls
TYPE:
YesFLOOR COLOUR:
GreyWALL COLOUR:
ClearSignage
TACTILE-PLANTAR PATHS:
NoTOUCH MAP:
NoINFORMATION SIGNAGE:
NoFurniture
COUNTER:
-
HEIGHT:
UniqueGROUND CLEARANCE (CM):
115EMPTY UNDER:
No
TABLE:
-
TYPE OF SUPPORT:
Corner legsTYPE OF PLAN:
Rectangular/SquareWIDTH (CM):
80LENGTH (CM):
80GROUND CLEARANCE (CM):
77GROUND CLEARANCE (CM):
73TOP WITH ROUNDED EDGES:
No
SEDIA:
-
Backrest
FIXED TO THE GROUND:
No
WC
Present
Type
Plan
NUMBER:
0Anti-bathing
PRESENT:
NoACCESSIBLE TOILET DOOR
PRESENT:
YesDOOR TYPE:
Single leafOPENING:
OutdoorNET DOOR CLEARANCE:
Single or sliding doorMEASURE (CM):
90Compartment WC accessibile
WIDTH (CM):
190LENGTH (CM):
180SMOOTH ROTATION:
NoCOLOUR CONTRAST FLOORS/WALLS:
YesFLOOR COLOUR:
GreyWALL COLOUR:
RedEMERGENCY BELL:
NoMENSOLA:
NoCOAT HOOK:
NoWC BOWL
TYPE TAZZA WC:
SuspendedWITH FRONT HOLE:
NoHEIGHT FROM GROUND WITHOUT AXLE COVER (CM):
41DISTANCE FROM REAR WALL (CM):
75BACK SUPPORT:
YesTYPE OF SUPPORT:
Rear wallAXLE CLEARANCE:
Left sideCM:
130FRONTAL APPROACH ONLY:
NoHANDLION:
YesTYPE OF HANDLE:
FixedFIXED HANDLE SIDE:
LeftHEIGHT LEFT SIDE (CM):
80VERTICAL:
NoFLUSH BUTTON:
AccessibleDOCCINO:
NoACCESSIBLE WASHBASIN TOILET
PRESENT:
YesTYPOLOGY WASHBASIN:
SuspendedGROUND CLEARANCE (CM):
85FRONT CLEARANCE (CM):
125TYPE OF TAP:
Long lever mixerMIRROR:
YesMIRROR TYPOLOGY:
FixedMIRROR HEIGHT FROM GROUND (CM):
115SOAP HOLDERS:
YesSOAP DISH HEIGHT (CM):
115PAPER HOLDER/DRYER:
YesPAPER HOLDER HEIGHT (CM):
130HANDLION:
NoShower
PRESENT:
NoTactile map showing the layout of sanitary facilities
PRESENTS:
NoCourtesy aids on request (shower chair, toilet seat, ...)
PRESENTS:
NoSecurity in the event of an emergency: doors with a mechanism that allows them to be opened from the outside even when locked from the inside
PRESENTS:
YesSafety in an emergency: emergency light
PRESENTS:
NoOUTDOOR AREA - VIA DELLE MURA
Destination of the area
AREA TYPOLOGY:
ConsumptionType
Access to the area
TYPE:
From secondary doorHeight difference (> 2.5 cm)
PRESENT:
NoPaving
TYPE:
Concrete/Asphalt or coplanar stone, Concrete/porphyry coplanar blocksDimensions
ROTATION DIAMETER 140 CM:
YesPREVAILING CLEAR WIDTH:
> 75 cmFurniture
TABLE:
-
TYPE OF SUPPORT:
Corner legsTYPE OF PLAN:
Rectangular/SquareWIDTH (CM):
70LENGTH (CM):
70GROUND CLEARANCE (CM):
77GROUND CLEARANCE (CM):
75TOP WITH ROUNDED EDGES:
No
SEDIA:
-
Backrest
FIXED TO THE GROUND:
No
General note
2.2
/3
ENTRANCE
Entrance typology
TYPE:
MainACCESSIBLE:
NoTIPO:
PrincipaleHeight difference (> 2.5 cm)
PRESENT:
YesDISLEVEL:
-
TYPE:
Short staircase/stepUNIVOCAL CODE:
SB1SHORT STAIRCASE/STEP (LESS THAN ONE FLOOR):
WIDTH (CM):
140NUMBER OF STEPS:
1HEIGHT OF INDIVIDUAL RISER (CM):
7CORRIMANO:
PRESENT:
NoINTERMEDIATE LANDING:
NoTACTILE-PLANTAR PATHS:
No
Threshold (< 2.5 cm)
PRESENT:
No/LevelEntrance door
TYPE:
With two doors or with two opening elementsOPENING:
InsideAUTOMATED OPENING:
NoNET DOOR CLEARANCE:
With two doors or with two opening elementsOVERALL BORE (CM):
140MAIN DOOR (CM):
70DOOR AND BACK DOOR COPLANARITY (NOT ASSESSED HEIGHT DIFFERENCE UP TO 2.5 CM):
NoZERBINI/CARPETS:
PRESENTS:
YesTYPE:
Protruding doormatTYPE:
CompactINTERCOM/BELL:
PRESENT:
NoGlass doors: window decals to indicate their presence
PRESENTS:
NoCOMPARTMENT
Compartment name
TYPE:
Generic, of the structureIDENTIFIER:
V1Door
ACCESS:
NoneDimensions
ROTATION DIAMETER 140 CM:
YesPREVAILING CLEAR WIDTH:
> 75 cmPaving
TYPE:
TilesColour contrast floors/walls
TYPE:
YesFLOOR COLOUR:
Light brownWALL COLOUR:
WhiteSignage
TACTILE-PLANTAR PATHS:
NoTOUCH MAP:
NoINFORMATION SIGNAGE:
NoFurniture
COUNTER:
-
HEIGHT:
UniqueGROUND CLEARANCE (CM):
115EMPTY UNDER:
No
SEDIA:
-
Backrest
FIXED TO THE GROUND:
No
OUTDOOR AREA
Destination of the area
AREA TYPOLOGY:
ConsumptionType
Access to the area
TYPE:
From external pathwayHeight difference (> 2.5 cm)
PRESENT:
NoPaving
TYPE:
Concrete/Asphalt or coplanar stoneDimensions
ROTATION DIAMETER 140 CM:
YesPREVAILING CLEAR WIDTH:
> 75 cmFurniture
TABLE:
-
TYPE OF SUPPORT:
Corner legsTYPE OF PLAN:
Rectangular/SquareWIDTH (CM):
70LENGTH (CM):
70GROUND CLEARANCE (CM):
75GROUND CLEARANCE (CM):
71TOP WITH ROUNDED EDGES:
No
SEDIA:
-
Backrest, Armrests
FIXED TO THE GROUND:
No
General note
1.8
/3
ENTRANCE
Entrance typology
TYPE:
MainACCESSIBLE:
NoTIPO:
PrincipaleHeight difference (> 2.5 cm)
PRESENT:
YesDISLEVEL:
-
TYPE:
Short staircase/stepUNIVOCAL CODE:
SB1SHORT STAIRCASE/STEP (LESS THAN ONE FLOOR):
WIDTH (CM):
104NUMBER OF STEPS:
1HEIGHT OF INDIVIDUAL RISER (CM):
6CORRIMANO:
PRESENT:
NoINTERMEDIATE LANDING:
NoTACTILE-PLANTAR PATHS:
No
Threshold (< 2.5 cm)
PRESENT:
No/LevelEntrance door
TYPE:
Single leafOPENING:
OutdoorAUTOMATED OPENING:
NoNET DOOR CLEARANCE:
Single or sliding doorMEASURE (CM):
104DOOR AND BACK DOOR COPLANARITY (NOT ASSESSED HEIGHT DIFFERENCE UP TO 2.5 CM):
NoZERBINI/CARPETS:
PRESENTS:
NoINTERCOM/BELL:
PRESENT:
NoGlass doors: window decals to indicate their presence
PRESENTS:
NoCOMPARTMENT
Compartment name
TYPE:
Generic, of the structureIDENTIFIER:
V1Door
ACCESS:
NoneDimensions
ROTATION DIAMETER 140 CM:
YesPREVAILING CLEAR WIDTH:
> 75 cmPaving
TYPE:
TilesColour contrast floors/walls
TYPE:
YesFLOOR COLOUR:
GreyWALL COLOUR:
Wood/whiteSignage
TACTILE-PLANTAR PATHS:
NoTOUCH MAP:
NoINFORMATION SIGNAGE:
NoFurniture
COUNTER:
-
HEIGHT:
UniqueGROUND CLEARANCE (CM):
125EMPTY UNDER:
No
TABLE:
-
TYPE OF SUPPORT:
Centre pivotTYPE OF PLAN:
Rectangular/SquareWIDTH (CM):
60LENGTH (CM):
60GROUND CLEARANCE (CM):
76GROUND CLEARANCE (CM):
71TOP WITH ROUNDED EDGES:
No
SEDIA:
-
NOTES:
StoolsFIXED TO THE GROUND:
No
WC
Present
OUTDOOR AREA
Destination of the area
AREA TYPOLOGY:
ConsumptionType
Access to the area
TYPE:
From the main door already describedHeight difference (> 2.5 cm)
PRESENT:
NoPaving
TYPE:
Concrete/Asphalt or coplanar stoneDimensions
ROTATION DIAMETER 140 CM:
YesPREVAILING CLEAR WIDTH:
> 75 cmFurniture
TABLE:
-
TYPE OF SUPPORT:
Centre pivotTYPE OF PLAN:
Rectangular/SquareWIDTH (CM):
80LENGTH (CM):
80GROUND CLEARANCE (CM):
75GROUND CLEARANCE (CM):
73TOP WITH ROUNDED EDGES:
No
SEDIA:
-
Backrest, Armrest
FIXED TO THE GROUND:
No
General note
2.1
/3
ENTRANCE
Entrance typology
TYPE:
MainACCESSIBLE:
YesTIPO:
PrincipaleHeight difference (> 2.5 cm)
PRESENT:
YesDISLEVEL:
-
TYPE:
RampUNIVOCAL CODE:
RA1RAMP:
WIDTH (CM):
74LENGTH (CM):
47PENDENZA:
8%CORRIMANO:
PRESENT:
NoSIDE KERB:
NoNON-SLIP FINISH:
NoCOLOUR CONTRAST:
NoTACTILE-PLANTAR PATHS:
No
Threshold (< 2.5 cm)
PRESENT:
No/LevelEntrance door
TYPE:
Single leafOPENING:
InsideAUTOMATED OPENING:
NoNET DOOR CLEARANCE:
Single or sliding doorMEASURE (CM):
74DOOR AND BACK DOOR COPLANARITY (NOT ASSESSED HEIGHT DIFFERENCE UP TO 2.5 CM):
NoZERBINI/CARPETS:
PRESENTS:
NoINTERCOM/BELL:
PRESENT:
NoGlass doors: window decals to indicate their presence
PRESENTS:
NoCOMPARTMENT
Compartment name
TYPE:
Generic, of the structureIDENTIFIER:
V1Door
ACCESS:
NoneDimensions
ROTATION DIAMETER 140 CM:
YesPREVAILING CLEAR WIDTH:
> 75 cmPaving
TYPE:
TilesColour contrast floors/walls
TYPE:
YesFLOOR COLOUR:
Yellow/redWALL COLOUR:
WoodSignage
TACTILE-PLANTAR PATHS:
NoTOUCH MAP:
NoINFORMATION SIGNAGE:
NoFurniture
COUNTER:
-
HEIGHT:
UniqueGROUND CLEARANCE (CM):
120EMPTY UNDER:
No
General note
2.0
/3
ENTRANCE
Entrance typology
TYPE:
MainACCESSIBLE:
YesTIPO:
PrincipaleHeight difference (> 2.5 cm)
PRESENT:
NoThreshold (< 2.5 cm)
PRESENT:
YesHEIGHT:
2Entrance door
TYPE:
Single leafOPENING:
InsideAUTOMATED OPENING:
NoNET DOOR CLEARANCE:
Single or sliding doorMEASURE (CM):
73DOOR AND BACK DOOR COPLANARITY (NOT ASSESSED HEIGHT DIFFERENCE UP TO 2.5 CM):
YesZERBINI/CARPETS:
PRESENTS:
NoINTERCOM/BELL:
PRESENT:
NoGlass doors: window decals to indicate their presence
PRESENTS:
NoCOMPARTMENT
Compartment name
TYPE:
Generic, of the structureIDENTIFIER:
V1Door
ACCESS:
NoneDimensions
ROTATION DIAMETER 140 CM:
YesPREVAILING CLEAR WIDTH:
> 75 cmPaving
TYPE:
TilesColour contrast floors/walls
TYPE:
YesFLOOR COLOUR:
GreyWALL COLOUR:
GreySignage
TACTILE-PLANTAR PATHS:
NoTOUCH MAP:
NoINFORMATION SIGNAGE:
NoFurniture
COUNTER:
-
HEIGHT:
UniqueGROUND CLEARANCE (CM):
115EMPTY UNDER:
No
CHAIR:
-
NOTES:
StoolsFIXED TO THE GROUND:
No
OUTDOOR AREA
Destination of the area
AREA TYPOLOGY:
ConsumptionType
Access to the area
TYPE:
From external pathwayHeight difference (> 2.5 cm)
PRESENT:
NoPaving
TYPE:
Concrete/porphyry coplanar blocksDimensions
ROTATION DIAMETER 140 CM:
YesPREVAILING CLEAR WIDTH:
> 75 cmFurniture
TABLE:
-
TYPE OF SUPPORT:
Corner legsTYPE OF PLAN:
Rectangular/SquareWIDTH (CM):
60LENGTH (CM):
60GROUND CLEARANCE (CM):
57GROUND CLEARANCE (CM):
55TOP WITH ROUNDED EDGES:
No
CHAIR:
-
NOTES:
StoolsFIXED TO THE GROUND:
No
2.5
/3
ENTRANCE
Entrance typology
TYPE:
MainACCESSIBLE:
NoTIPO:
PrincipaleHeight difference (> 2.5 cm)
PRESENT:
YesDISLEVEL:
-
TYPE:
Short staircase/stepUNIVOCAL CODE:
SB1SHORT STAIRCASE/STEP (LESS THAN ONE FLOOR):
WIDTH (CM):
120NUMBER OF STEPS:
1HEIGHT OF INDIVIDUAL RISER (CM):
4CORRIMANO:
PRESENT:
NoINTERMEDIATE LANDING:
NoTACTILE-PLANTAR PATHS:
No
Threshold (< 2.5 cm)
PRESENT:
No/LevelEntrance door
TYPE:
With two doors or with two opening elementsOPENING:
InsideAUTOMATED OPENING:
NoNET DOOR CLEARANCE:
With two doors or with two opening elementsOVERALL BORE (CM):
130MAIN DOOR (CM):
65DOOR AND BACK DOOR COPLANARITY (NOT ASSESSED HEIGHT DIFFERENCE UP TO 2.5 CM):
NoZERBINI/CARPETS:
PRESENTS:
NoINTERCOM/BELL:
PRESENT:
NoGlass doors: window decals to indicate their presence
PRESENTS:
NoCOMPARTMENT
Compartment name
TYPE:
Generic, of the structureIDENTIFIER:
V1Door
ACCESS:
NoneDimensions
ROTATION DIAMETER 140 CM:
YesPREVAILING CLEAR WIDTH:
> 75 cmPaving
TYPE:
TilesColour contrast floors/walls
TYPE:
YesFLOOR COLOUR:
BrownWALL COLOUR:
WhiteSignage
TACTILE-PLANTAR PATHS:
NoTOUCH MAP:
NoINFORMATION SIGNAGE:
NoFurniture
COUNTER:
-
HEIGHT:
UniqueGROUND CLEARANCE (CM):
110EMPTY UNDER:
No
TABLE:
-
TYPE OF SUPPORT:
Corner legsTYPE OF PLAN:
Rectangular/SquareWIDTH (CM):
75LENGTH (CM):
130GROUND CLEARANCE (CM):
67GROUND CLEARANCE (CM):
65TOP WITH ROUNDED EDGES:
No
CHAIR:
-
Backrest
FIXED TO THE GROUND:
No
WC
Present
Type
Plan
NUMBER:
0Anti-bathing
PRESENT:
NoACCESSIBLE TOILET DOOR
PRESENT:
YesDOOR TYPE:
SlidingHANDLE:
EmbeddedNET DOOR CLEARANCE:
Single or sliding doorMEASURE (CM):
83Compartment WC accessibile
WIDTH (CM):
138LENGTH (CM):
270SMOOTH ROTATION:
NoCOLOUR CONTRAST FLOORS/WALLS:
YesFLOOR COLOUR:
GreyWALL COLOUR:
WhiteEMERGENCY BELL:
NoMENSOLA:
NoCOAT HOOK:
NoWC BOWL
TYPE TAZZA WC:
On the groundWITH FRONT HOLE:
YesHEIGHT FROM GROUND WITHOUT AXLE COVER (CM):
51DISTANCE FROM REAR WALL (CM):
75BACK SUPPORT:
YesTYPE OF SUPPORT:
External boxAXLE CLEARANCE:
Right-hand sideCM:
145FRONTAL APPROACH ONLY:
NoHANDLION:
YesTYPE OF HANDLE:
FixedFIXED HANDLE SIDE:
LeftHEIGHT LEFT SIDE (CM):
80VERTICAL:
NoFLUSH BUTTON:
AccessibleDOCCINO:
NoACCESSIBLE WASHBASIN TOILET
PRESENT:
YesTYPOLOGY WASHBASIN:
SuspendedGROUND CLEARANCE (CM):
83FRONT CLEARANCE (CM):
170TYPE OF TAP:
Small mixerMIRROR:
YesMIRROR TYPOLOGY:
FixedMIRROR HEIGHT FROM GROUND (CM):
120SOAP HOLDERS:
YesSOAP DISH HEIGHT (CM):
100PAPER HOLDER/DRYER:
YesPAPER HOLDER HEIGHT (CM):
115HANDLION:
NoShower
PRESENT:
NoTactile map showing the layout of sanitary facilities
PRESENTS:
NoCourtesy aids on request (shower chair, toilet seat, ...)
PRESENTS:
NoSecurity in the event of an emergency: doors with a mechanism that allows them to be opened from the outside even when locked from the inside
PRESENTS:
YesSafety in an emergency: emergency light
PRESENTS:
NoGeneral note
OUTDOOR AREA
Destination of the area
AREA TYPOLOGY:
ConsumptionType
Access to the area
TYPE:
From external pathwayHeight difference (> 2.5 cm)
PRESENT:
NoPaving
TYPE:
Concrete/Asphalt or coplanar stone, Wood/metal platformDimensions
ROTATION DIAMETER 140 CM:
YesPREVAILING CLEAR WIDTH:
> 75 cmFurniture
TABLE:
-
TYPE OF SUPPORT:
Corner legsTYPE OF PLAN:
Rectangular/SquareWIDTH (CM):
70LENGTH (CM):
70GROUND CLEARANCE (CM):
74GROUND CLEARANCE (CM):
72TOP WITH ROUNDED EDGES:
No
CHAIR:
-
Backrest
FIXED TO THE GROUND:
No
General note
2.4
/3
ENTRANCE
Entrance typology
TYPE:
MainACCESSIBLE:
YesTIPO:
PrincipaleHeight difference (> 2.5 cm)
PRESENT:
NoThreshold (< 2.5 cm)
PRESENT:
YesHEIGHT:
2Entrance door
TYPE:
With two doors or with two opening elementsOPENING:
OutdoorAUTOMATED OPENING:
NoNET DOOR CLEARANCE:
With two doors or with two opening elementsOVERALL BORE (CM):
175MAIN DOOR (CM):
87.5DOOR AND BACK DOOR COPLANARITY (NOT ASSESSED HEIGHT DIFFERENCE UP TO 2.5 CM):
YesZERBINI/CARPETS:
PRESENTS:
YesTYPE:
Satin doormatTYPE:
CompactINTERCOM/BELL:
PRESENT:
NoGlass doors: window decals to indicate their presence
PRESENTS:
NoCOMPARTMENT
Compartment name
TYPE:
Generic, of the structureIDENTIFIER:
V1Door
ACCESS:
NoneDimensions
ROTATION DIAMETER 140 CM:
YesPREVAILING CLEAR WIDTH:
> 75 cmPaving
TYPE:
TilesColour contrast floors/walls
TYPE:
YesFLOOR COLOUR:
White/Black/GreyWALL COLOUR:
GreySignage
TACTILE-PLANTAR PATHS:
NoTOUCH MAP:
NoINFORMATION SIGNAGE:
NoFurniture
COUNTER:
-
HEIGHT:
UniqueGROUND CLEARANCE (CM):
120EMPTY UNDER:
No
TABLE:
-
TYPE OF SUPPORT:
Centre pivotTYPE OF PLAN:
Rectangular/SquareWIDTH (CM):
70LENGTH (CM):
70GROUND CLEARANCE (CM):
108GROUND CLEARANCE (CM):
108TOP WITH ROUNDED EDGES:
No
CHAIR:
-
Backrest
NOTES:
StoolsFIXED TO THE GROUND:
No
BATHROOM
Present
Type
Plan
NUMBER:
0Anti-bathing
PRESENT:
YesWIDTH (CM):
93LENGTH (CM):
150EXCLUSIVE TOILET ACCESS:
NoANTI-BATHROOM DOOR:
PRESENT:
YesDOOR TYPE:
Single leafOPENING:
OutdoorNET DOOR CLEARANCE:
Single or sliding doorMEASURE (CM):
90ACCESSIBLE WASHBASIN ANTI-BATHROOM:
PRESENT:
NoACCESSIBLE TOILET DOOR
PRESENT:
YesDOOR TYPE:
SlidingHANDLE:
EmbeddedNET DOOR CLEARANCE:
Single or sliding doorMEASURE (CM):
82Compartment WC accessibile
WIDTH (CM):
185LENGTH (CM):
170SMOOTH ROTATION:
NoCOLOUR CONTRAST FLOORS/WALLS:
YesFLOOR COLOUR:
White/BlackWALL COLOUR:
WhiteEMERGENCY BELL:
NoMENSOLA:
NoCOAT HOOK:
NoWC BOWL
TYPE TOILET BOWL:
On the groundWITH FRONT HOLE:
NoHEIGHT FROM GROUND WITHOUT AXLE COVER (CM):
49DISTANCE FROM REAR WALL (CM):
55BACK SUPPORT:
YesTYPE OF SUPPORT:
Rear wallFRONTAL APPROACH ONLY:
YesHANDLION:
NoFLUSH BUTTON:
AccessibleDOCCINO:
NoACCESSIBLE WASHBASIN TOILET
PRESENT:
YesTYPOLOGY WASHBASIN:
SuspendedGROUND CLEARANCE (CM):
86FRONT CLEARANCE (CM):
125TYPE OF TAP:
PhotocellulaMIRROR:
YesMIRROR TYPOLOGY:
FixedMIRROR HEIGHT FROM GROUND (CM):
100SOAP HOLDERS:
YesSOAP DISH HEIGHT (CM):
125PAPER HOLDER/DRYER:
YesPAPER HOLDER HEIGHT (CM):
125HANDLION:
NoShower
PRESENT:
NoTactile map showing the layout of sanitary facilities
PRESENTS:
NoCourtesy aids on request (shower chair, toilet seat, ...)
PRESENTS:
NoSecurity in the event of an emergency: doors with a mechanism that allows them to be opened from the outside even when locked from the inside
PRESENTS:
YesSafety in an emergency: emergency light
PRESENTS:
NoOUTDOOR AREA
Destination of the area
AREA TYPOLOGY:
ConsumptionType
Access to the area
TYPE:
From external pathwayHeight difference (> 2.5 cm)
PRESENT:
NoPaving
TYPE:
Concrete/Asphalt or coplanar stoneDimensions
ROTATION DIAMETER 140 CM:
YesPREVAILING CLEAR WIDTH:
> 75 cmFurniture
TABLE:
-
TYPE OF SUPPORT:
Centre pivotTYPE OF PLAN:
Rectangular/SquareWIDTH (CM):
70LENGTH (CM):
70GROUND CLEARANCE (CM):
73GROUND CLEARANCE (CM):
72TOP WITH ROUNDED EDGES:
No
CHAIR:
-
Backrest
FIXED TO THE GROUND:
No
1.8
/3
ENTRANCE
Entrance typology
TYPE:
MainACCESSIBLE:
NoTIPO:
PrincipaleHeight difference (> 2.5 cm)
PRESENT:
YesDISLEVEL:
-
TYPE:
Short staircase/stepUNIVOCAL CODE:
SB1SHORT STAIRCASE/STEP (INFERIORE A UN PIANO):
WIDTH (CM):
80NUMBER OF STEPS:
1HEIGHT OF INDIVIDUAL RISER (CM):
15CORRIMANO:
PRESENT:
NoINTERMEDIATE LANDING:
NoTACTILE-PLANTAR PATHS:
No
Threshold (< 2.5 cm)
PRESENT:
No/LevelEntrance door
TYPE:
Single leafOPENING:
InsideAUTOMATED OPENING:
NoNET DOOR CLEARANCE:
Single or sliding doorMEASURE (CM):
80DOOR AND BACK DOOR COPLANARITY (NOT ASSESSED HEIGHT DIFFERENCE UP TO 2.5 CM):
NoZERBINI/CARPETS:
PRESENTS:
YesTYPE:
Recessed doormatTYPE:
CompactINTERCOM/BELL:
PRESENT:
NoGlass doors: window decals to indicate their presence
PRESENTS:
NoCOMPARTMENT
Compartment name
TYPE:
Generic, of the structureIDENTIFIER:
V1Door
ACCESS:
NoneDimensions
ROTATION DIAMETER 140 CM:
YesPREVAILING CLEAR WIDTH:
> 75 cmPaving
TYPE:
TilesColour contrast floors/walls
TYPE:
YesFLOOR COLOUR:
RedWALL COLOUR:
Wood/OrangeSignage
TACTILE-PLANTAR PATHS:
NoTOUCH MAP:
NoINFORMATION SIGNAGE:
NoFurniture
COUNTER:
-
HEIGHT:
UniqueGROUND CLEARANCE (CM):
130EMPTY UNDER:
No
2.3
/3
ENTRANCE
Entrance typology
TYPE:
MainACCESSIBLE:
NoTIPO:
PrincipaleHeight difference (> 2.5 cm)
PRESENT:
YesDISLEVEL:
-
TYPE:
Short staircase/stepUNIVOCAL CODE:
SB1SHORT STAIRCASE (LESS THAN ONE FLOOR):
WIDTH (CM):
110NUMBER OF STEPS:
1HEIGHT OF INDIVIDUAL RISER (CM):
3.5CORRIMANO:
PRESENT:
NoINTERMEDIATE LANDING:
NoTACTILE-PLANTAR PATHS:
No
Threshold (< 2.5 cm)
PRESENT:
No/LevelEntrance door
TYPE:
Single leafOPENING:
InsideAUTOMATED OPENING:
NoNET DOOR CLEARANCE:
Single or sliding doorMEASURE (CM):
110DOOR AND BACK DOOR COPLANARITY (NOT ASSESSED HEIGHT DIFFERENCE UP TO 2.5 CM):
NoZERBINI/CARPETS:
PRESENTS:
YesTYPE:
Satin doormatTYPE:
CompactINTERCOM/BELL:
PRESENT:
NoGlass doors: window decals to indicate their presence
PRESENTS:
NoCOMPARTMENT
Compartment name
TYPE:
Generic, of the structureIDENTIFIER:
V1Door
ACCESS:
NoneDimensions
ROTATION DIAMETER 140 CM:
YesPREVAILING CLEAR WIDTH:
> 75 cmPaving
TYPE:
TilesColour contrast floors/walls
TYPE:
YesFLOOR COLOUR:
GreyWALL COLOUR:
Light BlueeSignage
TACTILE-PLANTAR PATHS:
NoTOUCH MAP:
NoINFORMATION SIGNAGE:
NoFurniture
COUNTER:
-
HEIGHT:
UniqueGROUND CLEARANCE (CM):
100EMPTY UNDER:
No
TABLE:
-
TYPE OF SUPPORT:
Centre pivotTYPE OF PLAN:
Rectangular/SquareWIDTH (CM):
80LENGTH (CM):
65GROUND CLEARANCE (CM):
77GROUND CLEARANCE (CM):
75TOP WITH ROUNDED EDGES:
No
CHAIR:
-
Backrest
FIXED TO THE GROUND:
No
General note
CONNECTION PATHWAYWAY
Connection
ITINERARY IDENTIFIER:
C1DA:
WC accessible common areaA:
WC accessible common areaType of route
Internal itinerary characteristics
DIMENSIONS:
PREVAILING CLEAR WIDTH:
> 75 cmPAVING:
TYPE:
LaminateCOLOUR CONTRAST FLOORS/WALLS:
FLOOR COLOUR:
GreyWALL COLOUR:
Light BlueeSIGNAGE:
TACTILE-PLANTAR PATHS:
NoTOUCH MAP:
NoINFORMATION SIGNAGE:
NoHEIGHT DIFFERENCE (> 2.5 CM):
PRESENT:
YesDISLEVEL:
-
TYPE:
Elevator/elevator platform with closed compartmentUNIVOCAL CODE:
AS1ELEVATOR/ELEVATOR PLATFORM WITH CLOSED COMPARTMENT:
DOOR TYPE:
a doorNET DOOR CLEARANCE (CM):
80SPACE IN FRONT OF DOOR 140X140 MIN:
YesCABIN SIZE:
DOOR SIDE (CM):
100BLIND SIDE (CM):
140EXTERNAL BUTTON PANEL:
AVERAGE HEIGHT (CM):
100BRAILLE:
NoRELIEF :
YesCOLOUR CONTRAST:
NoINTERNAL BUTTON PANEL:
AVERAGE HEIGHT (CM):
100BRAILLE:
NoRELIEF :
YesCOLOUR CONTRAST:
NoBUZZER:
NoEMERGENCY CAMERA:
No
Glass doors: window decals to indicate their presence
PRESENTS:
NoCommon parts: no furniture with bodies protruding from the base up to a height of 210 cm
PRESENTS:
NoPresence of tactile information map of available routes and services
PRESENTS:
NoSafety in case of emergency in common areas: presence of acoustic alarm
PRESENTS:
NoSafety in case of emergency in common areas: presence of luminous alarm
PRESENTS:
NoEmergency safety in common areas: emergency light, visual escape route signs, evacuation route map
PRESENTS:
NoBATHROOM
Present
Type
Plan
NUMBER:
0Anti-bathing
PRESENT:
YesWIDTH (CM):
470LENGTH (CM):
200EXCLUSIVE TOILET ACCESS:
YesANTI-BATHROOM DOOR:
PRESENT:
YesDOOR TYPE:
Single leafOPENING:
InsideNET DOOR CLEARANCE:
Single or sliding doorMEASURE (CM):
90ACCESSIBLE WASHBASIN ANTI-BATHROOM:
PRESENT:
NoACCESSIBLE TOILET DOOR
PRESENT:
YesDOOR TYPE:
Single leafOPENING:
OutdoorNET DOOR CLEARANCE:
Single or sliding doorMEASURE (CM):
90Compartment WC accessibile
WIDTH (CM):
185LENGTH (CM):
170SMOOTH ROTATION:
YesCOLOUR CONTRAST FLOORS/WALLS:
YesFLOOR COLOUR:
GreyWALL COLOUR:
White/BlueeEMERGENCY BELL:
YesGROUND CLEARANCE (CM):
45PROXIMITY TOILET BOWL:
YesMENSOLA:
NoCOAT HOOK:
NoWC BOWL
TYPE TOILET BOWL:
On the groundWITH FRONT HOLE:
YesHEIGHT FROM GROUND WITHOUT AXLE COVER (CM):
52DISTANCE FROM REAR WALL (CM):
80BACK SUPPORT:
YesTYPE OF SUPPORT:
External boxFRONTAL APPROACH ONLY:
YesHANDLION:
YesTYPE OF HANDLE:
TipperFOLDING HANDLE SIDE:
LeftHEIGHT LEFT SIDE (CM):
80FLUSH BUTTON:
AccessibleDOCCINO:
NoACCESSIBLE WASHBASIN TOILET
PRESENT:
YesTYPOLOGY WASHBASIN:
SuspendedGROUND CLEARANCE (CM):
77FRONT CLEARANCE (CM):
108TYPE OF TAP:
Long lever mixerMIRROR:
YesMIRROR TYPOLOGY:
FixedMIRROR HEIGHT FROM GROUND (CM):
130SOAP HOLDERS:
YesSOAP DISH HEIGHT (CM):
90PAPER HOLDER/DRYER:
NoHANDLION:
NoShower
PRESENT:
NoTactile map showing the layout of sanitary facilities
PRESENTS:
NoCourtesy aids on request (shower chair, toilet seat, ...)
PRESENTS:
NoSecurity in the event of an emergency: doors with a mechanism that allows them to be opened from the outside even when locked from the inside
PRESENTS:
YesSafety in an emergency: emergency light
PRESENTS:
YesGeneral note
OUTDOOR AREA
Destination of the area
AREA TYPOLOGY:
ConsumptionType
OTHER TYPOLOGY:
GalleryAccess to the area
TYPE:
From external pathwayHeight difference (> 2.5 cm)
PRESENT:
NoPaving
TYPE:
Concrete/Asphalt or coplanar stoneDimensions
ROTATION DIAMETER 140 CM:
YesPREVAILING CLEAR WIDTH:
> 75 cmFurniture
TABLE:
-
TYPE OF SUPPORT:
Corner legsTYPE OF PLAN:
Rectangular/SquareWIDTH (CM):
60LENGTH (CM):
80GROUND CLEARANCE (CM):
64GROUND CLEARANCE (CM):
62TOP WITH ROUNDED EDGES:
No
CHAIR:
-
Backrest
FIXED TO THE GROUND:
No
