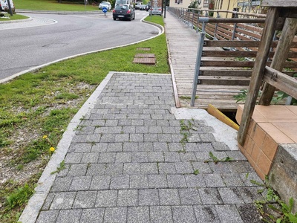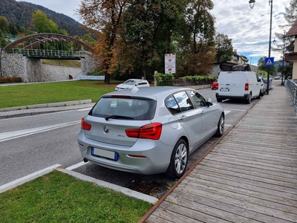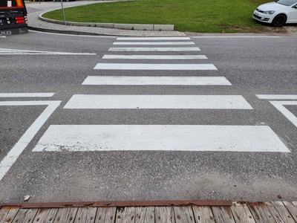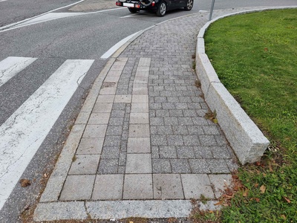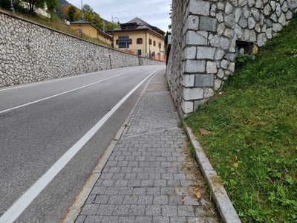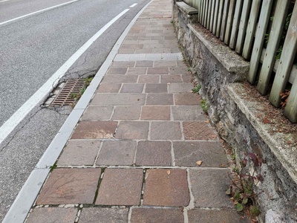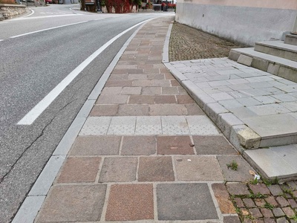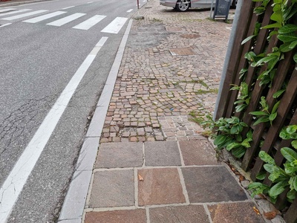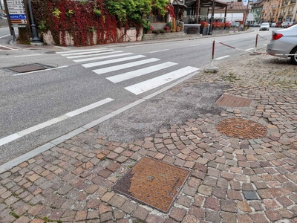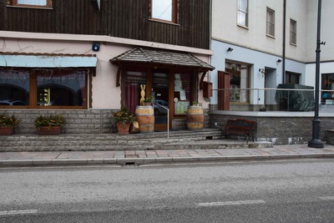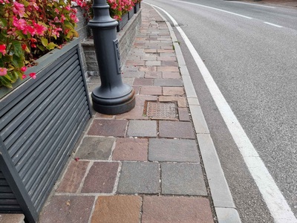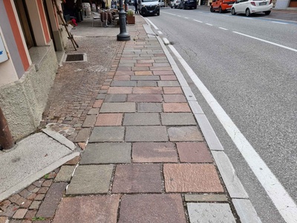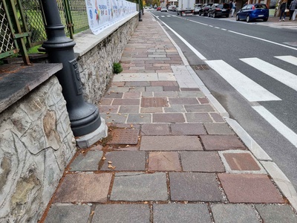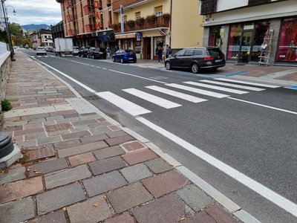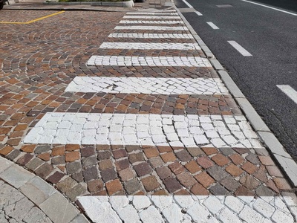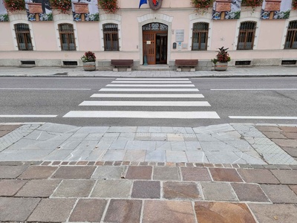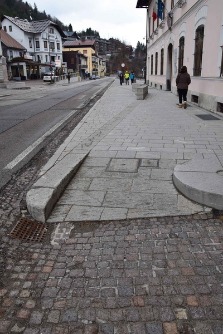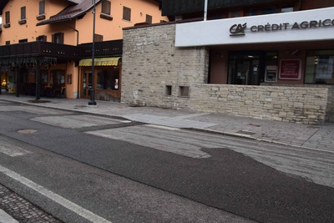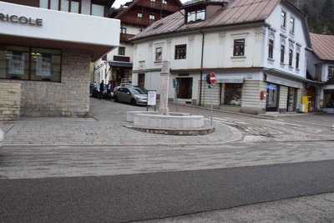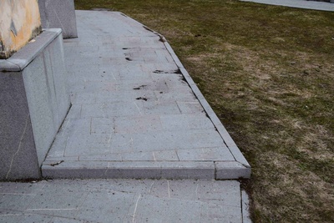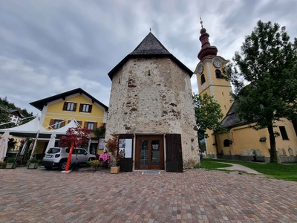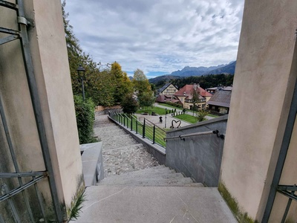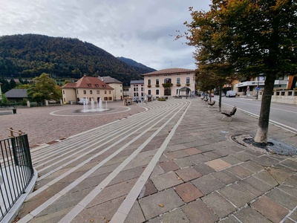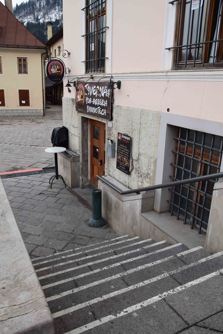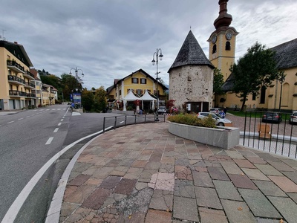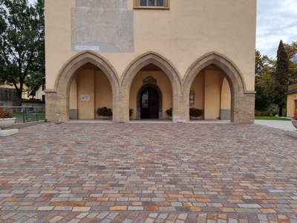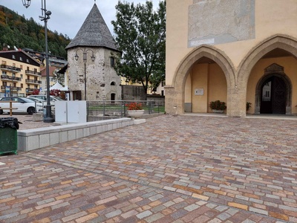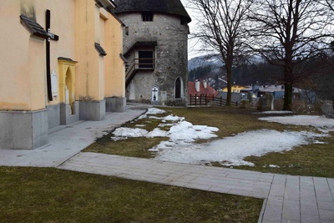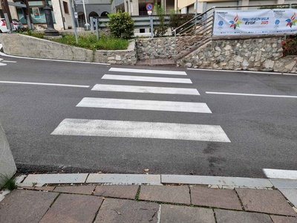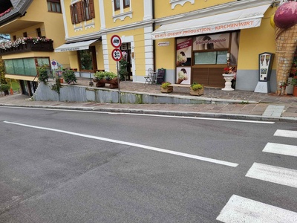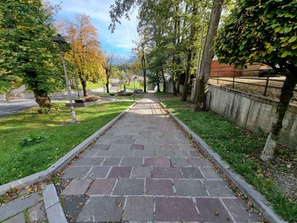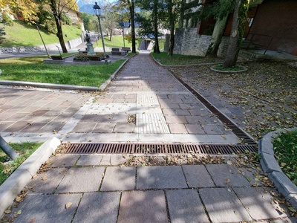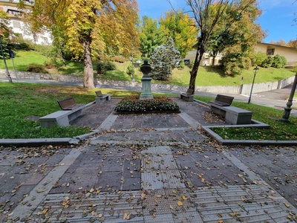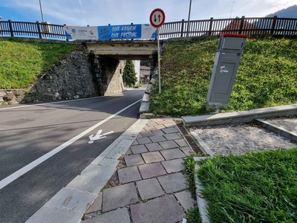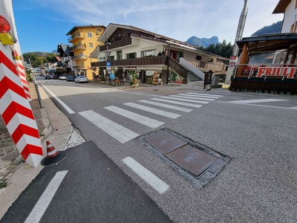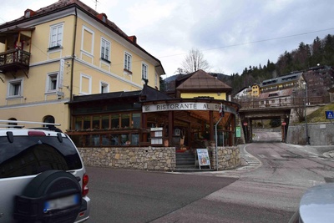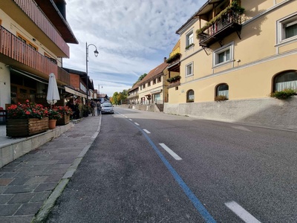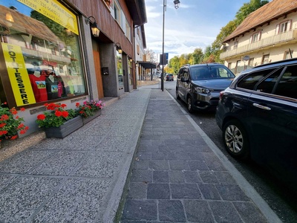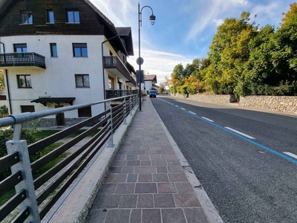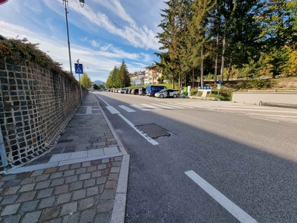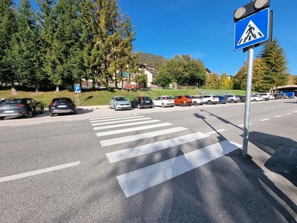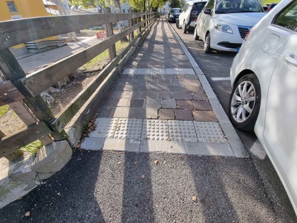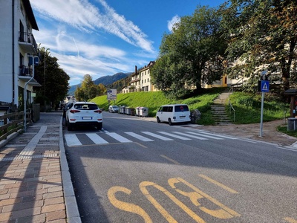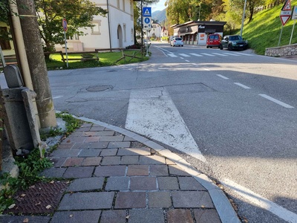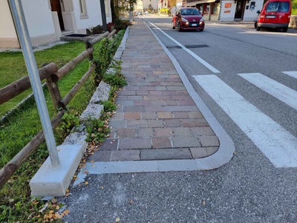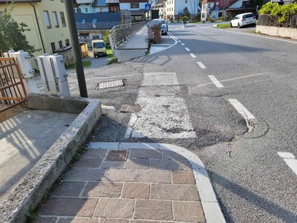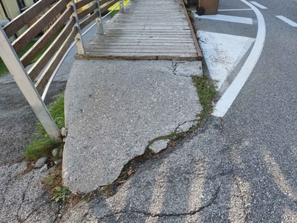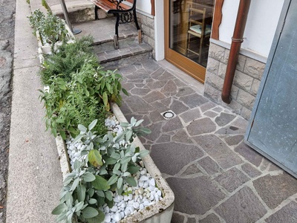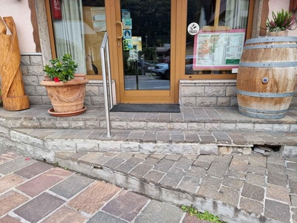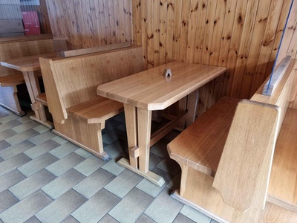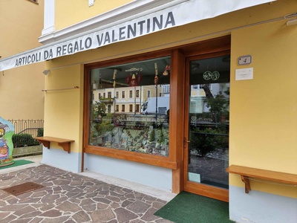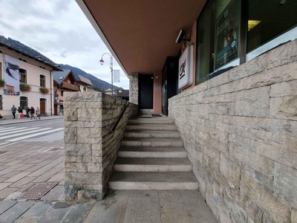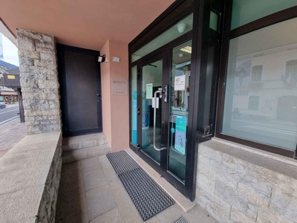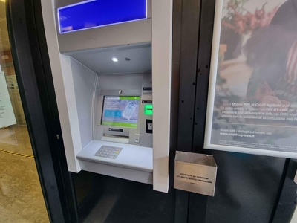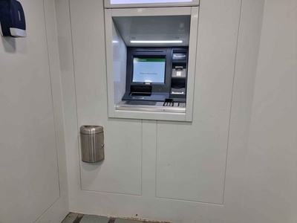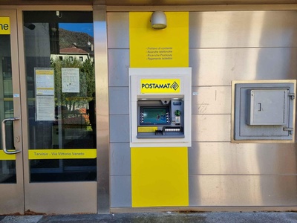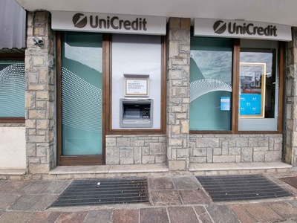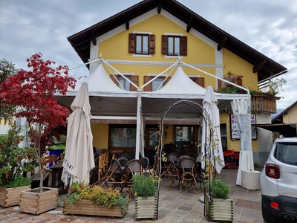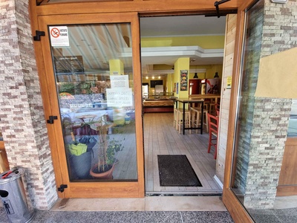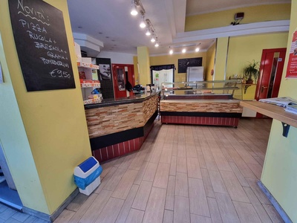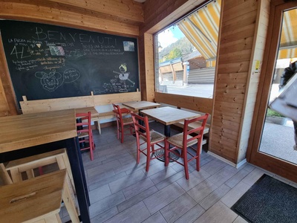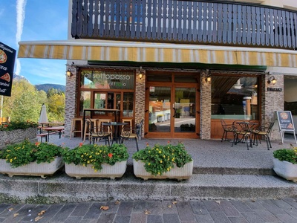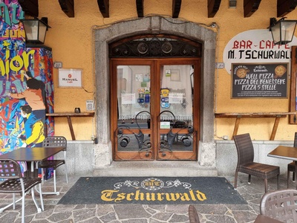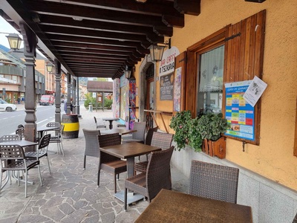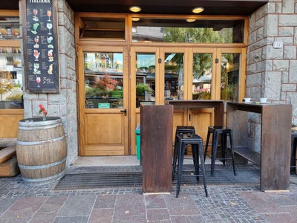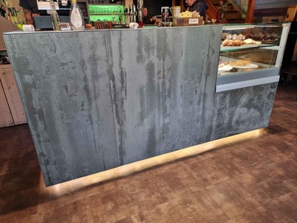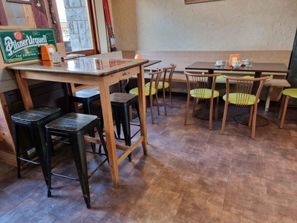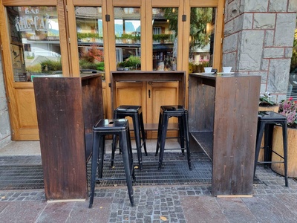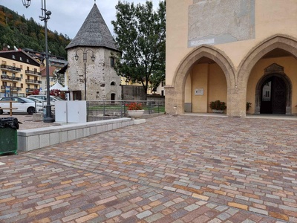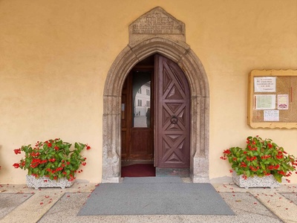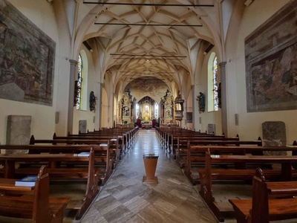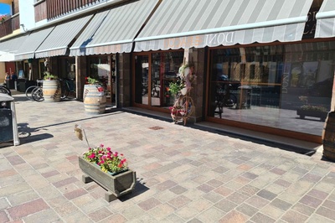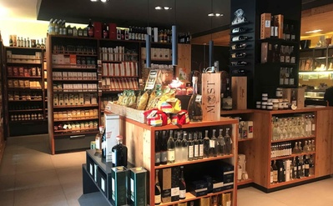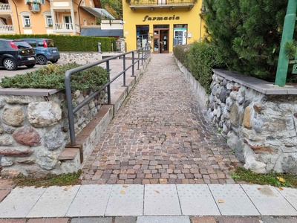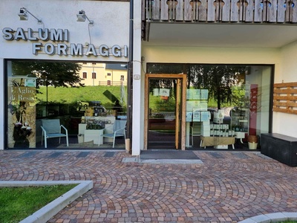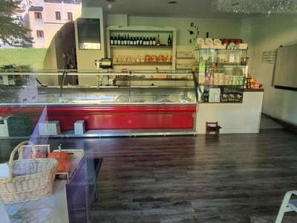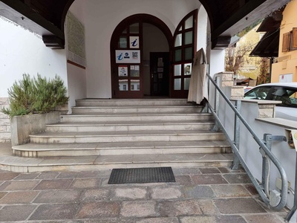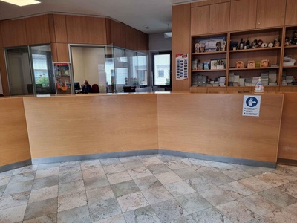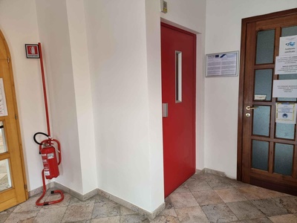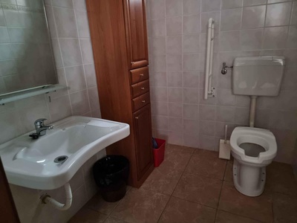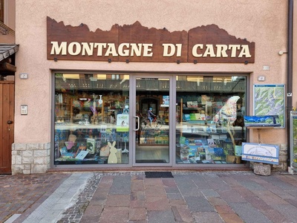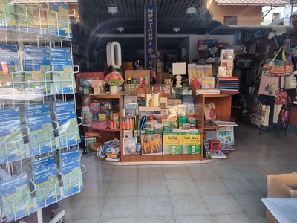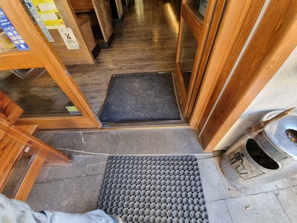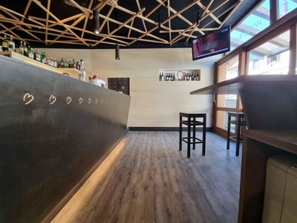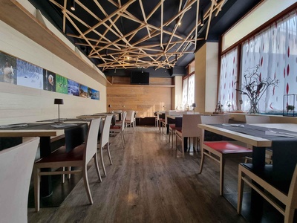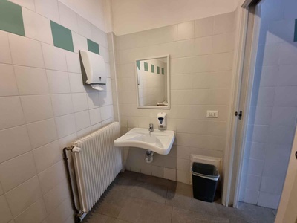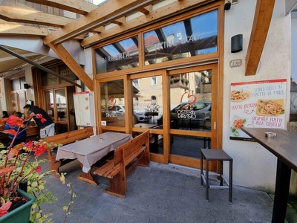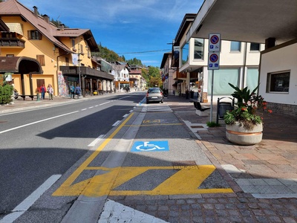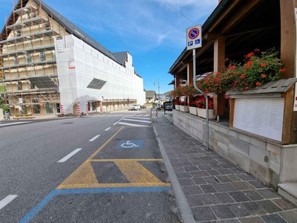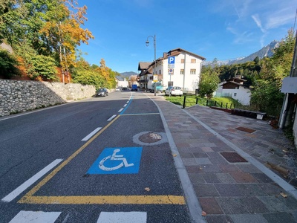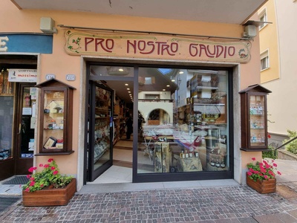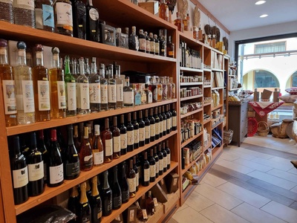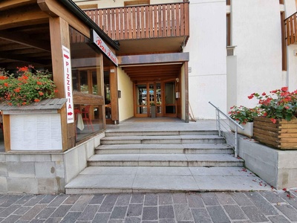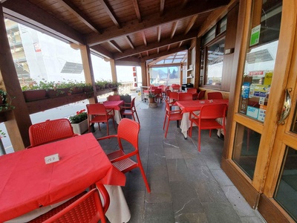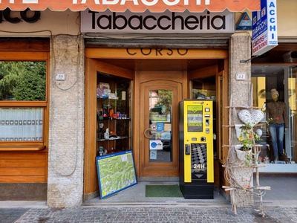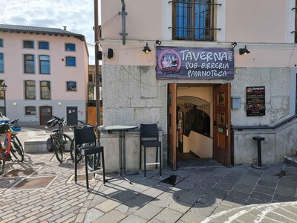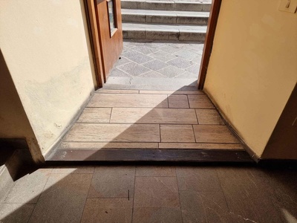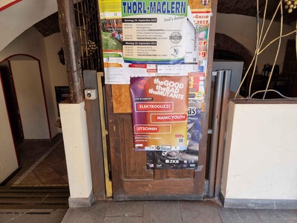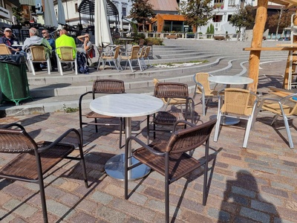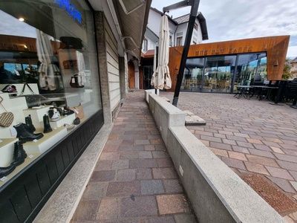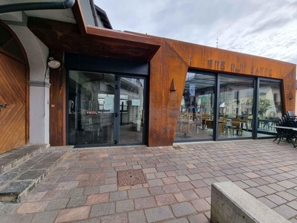Tarvisio - Tour Itinerary

Mountain
GENERAL INFORMATION
LAST INSPECTION DATE
04/10/2022
PLANNED ITINERARY
Tarvisio - Tour Itinerary
LENGTH
1500 meters
DEPARTURE
Parking near the Via Roma - Via Udine roundabout
The tour can take place at any time of the year; given that it is a mountain location, a visit in winter may involve some extra inconvenience because of snow and ice.
Departure from the car park near the roundabout at the entrance to the village. No reserved parking spaces for people with disability. The itinerary starts in the vicinity of the roundabout and, in order to reach it, the concrete block pavement is taken and used. The paved surface before the pavement is uneven and the pavement has some irregularities. The width of the pavement is more than one metre. At the roundabout, the surface of the pavement changes and there is a wooden board (arranged perpendicular to the direction of travel) with a wooden handrail (Photograph 1). The width of the pavement is approximately 1.50 metres. Next to this itinerary and in the vicinity of the pedestrian crossing, there are two car parks (no parking spaces reserved for people with disability) (Photograph 2). The crossing is achieved by crossing the step relative to the wooden boarded pavement (approximately 10 centimetres) while, on the other side of the road, there is a connecting ramp up to the concrete block pavement and LOGES modules (Photograph 3). The crossing takes place on a paved surface, discoloured white stripes and a bumpy asphalt surface. The itinerary then continues on concrete block pavement, in width (Photograph 4). The itinerary then continues on a level plane, on a wide pavement made of porphyry cubes (Photograph 4).
From here, the itinerary continues uphill (Photograph 5) with a slope of approximately 3% and a pavement width of 1.50 metres (made of concrete blocks). At the subway, the paving changes and there is a short section in porphyry cubes and then in porphyry slabs with a 5% slope (Photograph 6). In correspondence with the upward ramps, the relevant LOGES modules are located on the uneven paving that is located there (Photographs 7-8)
At the pedestrian crossing in front of Bar Pizzeria Atpino, the pavement changes in width - it becomes wider - and in terms of paving - porphyry cubes are partially uneven (Photographs 9-11). Further on, the stretch of pavement is replaced by a car park and the pedestrian is forced to move to the other side of the road (Photograph 10). The crossing is level, with discoloured white stripes on asphalt, and a smooth surface (there are a few irregularities at a manhole). On the other side of the road, the pavement is made of porphyry slabs.
Continuing on this side of the road, the pavement narrows and is uneven at several points (Photographs 13-14).
The itinerary continues along the main road on both sides, its width is extensive and the paving exhibits the characteristics as described previously; on the left side, the initially uneven itinerary becomes consistent and without any specific problems. The width of the pavements on the right side is approximately 1.50 metres while on the left side, it is approximately 1.90 metres (Photograph 15). The existing pedestrian crossings exhibit the same problems as those described previously: the paved surface is slightly uneven due to snow, ice and traffic, and there is a difference in height between the porphyry slab pavement and the water drainage gutter. At street number 34 in Via Roma, the pedestrian crossing is not connected to the road surface and therefore cannot be crossed independently by wheelchair users. The pedestrian crossing at the pharmacy has a ramp connecting it to the roadway which is also marked by LOGES modules (Photograph 16).
The itinerary continues along the main road with the same characteristics as described previously (Photograph 17), exhibiting instances of irregularities, until it reaches the Infopoint on the left and the Town Hall on the right (Photograph 18). At the Town Hall, the pavement is made of piasentina stone slabs, a uniform surface, and minimum width of 1.70 metres (Photographs 19-20). In front of the Infopoint, dedicated spaces are provided for people with disability.
The pedestrian crossing at the height of the Town Hall (Photographs 21 and 22) has connecting ramps in piasentina stone slabs, on the left side in good chromatic and tactile contrast to the pavement level in porphyry slabs.
Piazza Unità (Photograph 23) is located shortly after the Town Hall on the right. The paving is in stone slabs and to access it, it is necessary to climb a flight of steps or walk along the pavement until reaching the ramp leading into the square (Photographs 24-25). The ramp has a curved course and a slope of 10%, marked with LOGES tiles. The Church dedicated to Saints Peter and Paul is also located in the square (Photograph 26). To access the Church, there is a wide connecting ramp paved in porphyry slabs with a slope of 3% and approximately 10 metres long (Photograph 27). The Church is surrounded by a series of piasentina stone pavements that are not completely practicable because they have step gradients of approximately 10-15 centimetres (Photographs 28-29). Next to the Church is the fortified Church of Tarvisio, the presence of which is indicated by very clear and legible signposts, clear background and black lettering (Photograph 30).
At the back of the Church dedicated to Saints Peter and Paul near the cycle path, there is also a small square paved with split cobblestones. To reach it, however, it is necessary to travel down a long flight of steps (Photograph 31).
A pedestrian crossing is located near the Church and the ice cream parlour, which has an uphill slope back to the level of the road (Photograph 32). The crossing is preceded on both sides by steps ranging from 0 to 11 centimetres. To return to street level, however, it is necessary to climb five steps in addition to the height difference of the pedestrian crossing. The crossing is on asphalt, with white stripes, as well as a steep transversal slope. Instead, continuing along the pavement without crossing the road, the route follows Via Giovanni Paolo II, a downhill section which slopes downhill with a steep 8% slope (Photograph 33).
It is necessary to travel along a series of downhill ramps with a steep slope of 14%, paved with porphyry slabs, a regular and uniform surface with LOGES modules with holes along the itinerary parallel to the direction of travel that can be crossed by a 2-centimetre sphere (Photographs 34-35). A series of benches with backrests are located next to the itinerary (Photograph 36).
At the end of the route, the pavement is slightly uneven, with the presence of LOGES modules; the pavement is interrupted and the route continues on a paved road, in the absence of safety conditions (subway) (Photograph 37). The route continues on the road, without pavement, until the junction with Via Vittorio Veneto; the demarcation of the path along the roadsides is implemented by means of diagonal white stripes. The route continues with a pedestrian crossing to reach the side of the road where there is pavement (Photograph 38).
Atong Via Vittorio Veneto, the pavement is located on the left side near Pizzeria Friuli (Photograph 39), while on the opposite side, there is no pavement (Photograph 40). The pavement, made of porphyry slabs, 1.50 metres in width, is joined to the roadway in the initial section by a short asphalt ramp, even though it is level with the roadway (Photograph 41).
The pavement continues straight uphill with a slope of 2% (difficult considering the length of the itinerary), with the same ground conditions (Photographs 42-43) up to the bus stop. On this stretch, there are two lay-bys for people with disability, one at street number 112 on Via Vittorio Veneto and the other in front of Pizzeria al Sottopasso at street number 94 on the same road.
The pedestrian crossing is level, on the left side, it is marked by LOGES modules (Photograph 44). The surface is even, in paved asphalt, and on the other side of the road, where it is necessary to overcome a height difference of 4 centimetres due to the presence of the kerb, a large car park is located (Photograph 45). The next pedestrian crossing also presents the absence of pavement.
The pavement then resumes with the crossing of the piasentina stone kerb, again with LOGES module markers (Photograph 46). The pedestrian crossing that exists is almost level to the ground except for the difference in height between the road surface and the left side of the road (approximately 6 centimetres) (Photograph 47). The itinerary, which is regularly uneven (Photograph 48), continues until the interruption at Via Rododendro (Photograph 498). The pavement is interrupted and the pedestrian crossing is absent; however, connecting ramps with uneven pavement are present (Photograph 49). The same characteristics are also found at the next crossing, made worse by the presence of a connecting asphalt ramp between the street level and the wooden footbridge measuring 4 centimetres. In addition, the ground is noticeably uneven (Photograph 50).
The itinerary then concludes at the roundabout
2.4
/3
ENTRANCE - SECONDARIO
Entrance typology
TYPE:
SecondaryACCESSIBLE:
YesTIPO:
SecondarioLOCATION IN RELATION TO THE MAIN:
Opposite side of the buildingSECONDARY ENTRANCE INDICATION:
via Romana, 4Height difference (> 2.5 cm)
PRESENT:
YesDISLEVEL:
-
TYPE:
RampUNIVOCAL CODE:
RA1RAMP:
WIDTH (CM):
100LENGTH (CM):
100SLOPE:
SLOPE (°):
4.57SLOPE (%):
8CORRIMANO:
PRESENT:
NoSIDE KERB:
NoNON-SLIP FINISH:
NoCOLOUR CONTRAST:
NoTACTILE-PLANTAR PATHS:
No
Threshold (< 2.5 cm)
PRESENT:
No/LevelEntrance door
TYPE:
Single leafOPENING:
InsideAUTOMATED OPENING:
NoNET DOOR CLEARANCE:
Single or sliding doorMEASURE (CM):
106DOOR AND BACK DOOR COPLANARITY (NOT ASSESSED HEIGHT DIFFERENCE UP TO 2.5 CM):
NoZERBINI/CARPETS:
PRESENTS:
NoINTERCOM/BELL:
PRESENT:
NoGlass doors: window decals to indicate their presence
PRESENTS:
NoGeneral note
COMPARTMENT
Compartment name
TYPE:
Generic, of the structureIDENTIFIER:
V1Door
ACCESS:
NoneDimensions
ROTATION DIAMETER 140 CM:
YesPREVAILING CLEAR WIDTH:
> 75 cmPaving
TYPE:
TilesColour contrast floors/walls
TYPE:
YesFLOOR COLOUR:
Brown/beigeWALL COLOUR:
WoodSignage
TACTILE-PLANTAR PATHS:
NoTOUCH MAP:
NoINFORMATION SIGNAGE:
NoFurniture
COUNTER:
-
HEIGHT:
UniqueGROUND CLEARANCE (CM):
113EMPTY UNDER:
No
TABLE:
-
TYPE OF SUPPORT:
Recessed legsTYPE OF PLAN:
Rectangular/SquareWIDTH (CM):
60LENGTH (CM):
120GROUND CLEARANCE (CM):
75GROUND CLEARANCE (CM):
73TOP WITH ROUNDED EDGES:
No
CHAIR:
-
Backrest
NOTES:
BenchFIXED TO THE GROUND:
No
General note
3
/3
ENTRANCE
Entrance typology
TYPE:
MainACCESSIBLE:
YesTIPO:
PrincipaleHeight difference (> 2.5 cm)
PRESENT:
NoThreshold (< 2.5 cm)
PRESENT:
No/LevelEntrance door
TYPE:
Single leafOPENING:
InsideAUTOMATED OPENING:
NoNET DOOR CLEARANCE:
Single or sliding doorMEASURE (CM):
90DOOR AND BACK DOOR COPLANARITY (NOT ASSESSED HEIGHT DIFFERENCE UP TO 2.5 CM):
YesZERBINI/CARPETS:
PRESENTS:
YesTYPE:
Satin doormat, Protruding doormatTYPE:
CompactTYPE:
CompactINTERCOM/BELL:
PRESENT:
NoGlass doors: window decals to indicate their presence
PRESENTS:
NoCOMPARTMENT
Compartment name
TYPE:
Vendita: souvenir e bookshopIDENTIFIER:
V1Door
ACCESS:
NoneDimensions
ROTATION DIAMETER 140 CM:
YesPREVAILING CLEAR WIDTH:
> 75 cmPaving
TYPE:
TilesColour contrast floors/walls
TYPE:
YesFLOOR COLOUR:
WoodWALL COLOUR:
Green/ClearDislivello (> 2,5 cm)
PRESENTE:
NoSignage
TACTILE-PLANTAR PATHS:
NoTOUCH MAP:
NoINFORMATION SIGNAGE:
NoGeneral note
0.6
/3
ENTRANCE
Entrance typology
TYPE:
MainACCESSIBLE:
NoTIPO:
PrincipaleHeight difference (> 2.5 cm)
PRESENT:
YesDISLEVEL:
-
TYPE:
Short staircase/stepUNIVOCAL CODE:
SB2SHORT STAIRCASE (LESS THAN ONE FLOOR):
WIDTH (CM):
165NUMBER OF STEPS:
7HEIGHT OF INDIVIDUAL RISER (CM):
15CORRIMANO:
PRESENT:
YesTYPE:
One sideCOLOUR CONTRAST:
YesINTERMEDIATE LANDING:
NoTACTILE-PLANTAR PATHS:
No
Threshold (< 2.5 cm)
PRESENT:
YesHEIGHT:
4Entrance door
TYPE:
Single leafOPENING:
OutdoorAUTOMATED OPENING:
NoNET DOOR CLEARANCE:
Single or sliding doorMEASURE (CM):
80DOOR AND BACK DOOR COPLANARITY (NOT ASSESSED HEIGHT DIFFERENCE UP TO 2.5 CM):
YesZERBINI/CARPETS:
PRESENTS:
YesTYPE:
Protruding doormatTYPE:
CompactINTERCOM/BELL:
PRESENT:
YesHEIGHT (CM):
140LOCATION:
Door sideGlass doors: window decals to indicate their presence
PRESENTS:
YesGeneral note
ATM COUNTER
ATM counter Type
TYPE:
InsideTIPO:
InternoUser workstation
TYPE:
On private ground levelWheelchair approach
TYPE:
ImpossibleAverage device height
GROUND CLEARANCE (CM):
120Facilities
TYPE:
High readability screen, Anti-glare screen, Touch screen, Audio channelGeneral note
1.5
/3
ENTRANCE
Entrance typology
TYPE:
MainACCESSIBLE:
YesTIPO:
PrincipaleHeight difference (> 2.5 cm)
PRESENT:
NoThreshold (< 2.5 cm)
PRESENT:
YesHEIGHT:
3Entrance door
TYPE:
Single leafOPENING:
OutdoorAUTOMATED OPENING:
NoNET DOOR CLEARANCE:
Single or sliding doorMEASURE (CM):
80DOOR AND BACK DOOR COPLANARITY (NOT ASSESSED HEIGHT DIFFERENCE UP TO 2.5 CM):
YesZERBINI/CARPETS:
PRESENTS:
YesTYPE:
Recessed doormatTYPE:
CompactINTERCOM/BELL:
PRESENT:
YesHEIGHT (CM):
100LOCATION:
Between the front doors.Glass doors: window decals to indicate their presence
PRESENTS:
NoCOMMENTS:
The door of the Automatic Teller Machine (ATM) is flanked by the door leading to the Bank but it is clearly recognisable because of the presence of decals indicating the presence of the ATM.General note
ATM COUNTER
ATM counter Type
TYPE:
InsideTIPO:
InternoUser workstation
TYPE:
On private ground levelWheelchair approach
TYPE:
UncomfortableAverage device height
GROUND CLEARANCE (CM):
140Facilities
TYPE:
High readability screen, Touch screen1.0
/3
ATM COUNTER
ATM counter Type
TYPE:
OutdoorTIPO:
EsternoUser workstation
TYPE:
On private ground levelShelter
PRESENT:
NoWheelchair approach
TYPE:
UncomfortableAverage device height
GROUND CLEARANCE (CM):
120Facilities
TYPE:
Audio channel0.5
/3
ATM COUNTER
ATM counter Type
TYPE:
OutdoorTIPO:
EsternoUser workstation
TYPE:
On pavementShelter
PRESENT:
YesTYPE:
CanopyWheelchair approach
TYPE:
UncomfortableAverage device height
GROUND CLEARANCE (CM):
130Facilities
TYPE:
Touch screenGeneral note
2.7
/3
ENTRANCE
Entrance typology
TYPE:
MainACCESSIBLE:
YesTIPO:
PrincipaleHeight difference (> 2.5 cm)
PRESENT:
NoThreshold (< 2.5 cm)
PRESENT:
YesHEIGHT:
1Entrance door
TYPE:
Single leafOPENING:
InsideAUTOMATED OPENING:
NoNET DOOR CLEARANCE:
Single or sliding doorMEASURE (CM):
87DOOR AND BACK DOOR COPLANARITY (NOT ASSESSED HEIGHT DIFFERENCE UP TO 2.5 CM):
YesZERBINI/CARPETS:
PRESENTS:
YesTYPE:
Protruding doormatTYPE:
CompactINTERCOM/BELL:
PRESENT:
NoGlass doors: window decals to indicate their presence
PRESENTS:
NoCOMPARTMENT
Compartment name
TYPE:
Consumption: barIDENTIFIER:
V1Door
ACCESS:
NoneDimensions
ROTATION DIAMETER 140 CM:
YesPREVAILING CLEAR WIDTH:
> 75 cmPaving
TYPE:
TilesColour contrast floors/walls
TYPE:
YesFLOOR COLOUR:
BeigeWALL COLOUR:
WoodSignage
TACTILE-PLANTAR PATHS:
NoTOUCH MAP:
NoINFORMATION SIGNAGE:
NoFurniture
COUNTER:
-
HEIGHT:
UniqueGROUND CLEARANCE (CM):
114EMPTY UNDER:
No
TABLE:
-
TYPE OF SUPPORT:
Corner legsTYPE OF PLAN:
Rectangular/SquareWIDTH (CM):
55LENGTH (CM):
110GROUND CLEARANCE (CM):
74GROUND CLEARANCE (CM):
72TOP WITH ROUNDED EDGES:
No
CHAIR:
-
Backrest
NOTES:
BenchFIXED TO THE GROUND:
No
CONNECTION PATHWAYWAY
Connection
ITINERARY IDENTIFIER:
C1DA:
Consumption: barA:
WC accessible common areaType of route
Internal itinerary characteristics
DIMENSIONS:
PREVAILING CLEAR WIDTH:
> 75 cmPAVING:
TYPE:
TilesCOLOUR CONTRAST FLOORS/WALLS:
FLOOR COLOUR:
BeigeWALL COLOUR:
WoodSIGNAGE:
TACTILE-PLANTAR PATHS:
NoTOUCH MAP:
NoINFORMATION SIGNAGE:
NoHEIGHT DIFFERENCE (> 2.5 CM):
PRESENT:
YesDISLEVEL:
-
TYPE:
RampUNIVOCAL CODE:
RA1RAMP:
WIDTH (CM):
90LENGTH (CM):
100SLOPE:
SLOPE (°):
4.57SLOPE (%):
8CORRIMANO:
PRESENT:
NoSIDE KERB:
NoNON-SLIP FINISH:
NoCOLOUR CONTRAST:
NoTACTILE-PLANTAR PATHS:
No
Glass doors: window decals to indicate their presence
PRESENTS:
NoCommon parts: no furniture with bodies protruding from the base up to a height of 210 cm
PRESENTS:
NoPresence of tactile information map of available routes and services
PRESENTS:
NoSafety in case of emergency in common areas: presence of acoustic alarm
PRESENTS:
NoSafety in case of emergency in common areas: presence of luminous alarm
PRESENTS:
NoEmergency safety in common areas: emergency light, visual escape route signs, evacuation route map
PRESENTS:
NoBATHROOM
Present
Type
Plan
NUMBER:
0Anti-bathing
PRESENT:
YesWIDTH (CM):
110LENGTH (CM):
300EXCLUSIVE TOILET ACCESS:
NoANTI-BATHROOM DOOR:
PRESENT:
YesDOOR TYPE:
Single leafOPENING:
InsideNET DOOR CLEARANCE:
Single or sliding doorMEASURE (CM):
80ACCESSIBLE WASHBASIN ANTI-BATHROOM:
PRESENT:
NoACCESSIBLE TOILET DOOR
PRESENT:
YesDOOR TYPE:
Single leafOPENING:
InsideNET DOOR CLEARANCE:
Single or sliding doorMEASURE (CM):
80Compartment WC accessibile
WIDTH (CM):
180LENGTH (CM):
173SMOOTH ROTATION:
YesCOLOUR CONTRAST FLOORS/WALLS:
YesFLOOR COLOUR:
BrownWALL COLOUR:
BeigeEMERGENCY BELL:
YesGROUND CLEARANCE (CM):
60PROXIMITY TOILET BOWL:
YesMENSOLA:
NoCOAT HOOK:
NoWC BOWL
WITH FRONT HOLE:
YesHEIGHT FROM GROUND WITHOUT AXLE COVER (CM):
42DISTANCE FROM REAR WALL (CM):
65BACK SUPPORT:
YesTYPE OF SUPPORT:
External boxFRONTAL APPROACH ONLY:
YesHANDLION:
YesTYPE OF HANDLE:
Fixed, TipperFIXED HANDLE SIDE:
LeftHEIGHT LEFT SIDE (CM):
70VERTICAL:
NoFOLDING HANDLE SIDE:
RightHEIGHT RIGHT SIDE (CM):
70NOTES:
Dispenser carta igienica h. 110 cmFLUSH BUTTON:
AccessibleNOTA:
Dispenser carta igienica h. 110 cmDOCCINO:
NoACCESSIBLE WASHBASIN TOILET
PRESENT:
YesTYPOLOGY WASHBASIN:
SuspendedGROUND CLEARANCE (CM):
80TYPE OF TAP:
Small mixerMIRROR:
NoSOAP HOLDERS:
YesSOAP DISH HEIGHT (CM):
100PAPER HOLDER/DRYER:
YesPAPER HOLDER HEIGHT (CM):
100HANDLION:
NoShower
PRESENT:
NoTactile map showing the layout of sanitary facilities
PRESENTS:
NoCourtesy aids on request (shower chair, toilet seat, ...)
PRESENTS:
NoSecurity in the event of an emergency: doors with a mechanism that allows them to be opened from the outside even when locked from the inside
PRESENTS:
YesSafety in an emergency: emergency light
PRESENTS:
NoOUTDOOR AREA
Destination of the area
AREA TYPOLOGY:
ConsumptionType
Access to the area
TYPE:
From the main door already describedHeight difference (> 2.5 cm)
PRESENT:
NoPaving
TYPE:
Concrete/porphyry coplanar blocksDimensions
ROTATION DIAMETER 140 CM:
YesPREVAILING CLEAR WIDTH:
> 75 cmFurniture
TABLE:
-
TYPE OF SUPPORT:
Corner legsTYPE OF PLAN:
Rectangular/SquareWIDTH (CM):
75LENGTH (CM):
170GROUND CLEARANCE (CM):
75GROUND CLEARANCE (CM):
71TOP WITH ROUNDED EDGES:
Yes -
TYPE OF SUPPORT:
Centre pivotTYPE OF PLAN:
Round/OvalDIAMETER (CM):
70GROUND CLEARANCE (CM):
74GROUND CLEARANCE (CM):
71TOP WITH ROUNDED EDGES:
No
CHAIR:
-
Backrest
NOTES:
BenchFIXED TO THE GROUND:
No -
Backrest, Armrests
FIXED TO THE GROUND:
No
General note
2.2
/3
ENTRANCE
Entrance typology
TYPE:
MainACCESSIBLE:
YesTIPO:
PrincipaleHeight difference (> 2.5 cm)
PRESENT:
NoThreshold (< 2.5 cm)
PRESENT:
YesHEIGHT:
1Entrance door
TYPE:
With two doors or with two opening elementsOPENING:
OutdoorAUTOMATED OPENING:
NoNET DOOR CLEARANCE:
With two doors or with two opening elementsOVERALL BORE (CM):
200MAIN DOOR (CM):
100DOOR AND BACK DOOR COPLANARITY (NOT ASSESSED HEIGHT DIFFERENCE UP TO 2.5 CM):
YesZERBINI/CARPETS:
PRESENTS:
YesTYPE:
Satin doormatTYPE:
CompactINTERCOM/BELL:
PRESENT:
NoGlass doors: window decals to indicate their presence
PRESENTS:
NoCOMPARTMENT
Compartment name
TYPE:
Generic, of the structureIDENTIFIER:
V1Door
ACCESS:
NoneDimensions
ROTATION DIAMETER 140 CM:
YesPREVAILING CLEAR WIDTH:
> 75 cmPaving
TYPE:
TilesColour contrast floors/walls
TYPE:
YesFLOOR COLOUR:
BeigeWALL COLOUR:
YellowSignage
TACTILE-PLANTAR PATHS:
NoTOUCH MAP:
NoINFORMATION SIGNAGE:
NoFurniture
COUNTER:
-
HEIGHT:
UniqueGROUND CLEARANCE (CM):
110EMPTY UNDER:
No
TABLE:
-
TYPE OF SUPPORT:
Centre pivotTYPE OF PLAN:
Rectangular/SquareWIDTH (CM):
80LENGTH (CM):
66GROUND CLEARANCE (CM):
80GROUND CLEARANCE (CM):
75TOP WITH ROUNDED EDGES:
No
CHAIR:
-
Backrest
FIXED TO THE GROUND:
No -
Backrest
NOTES:
BenchFIXED TO THE GROUND:
No
BATHROOM
Present
OUTDOOR AREA
Destination of the area
AREA TYPOLOGY:
ConsumptionType
Access to the area
TYPE:
From the main door already describedHeight difference (> 2.5 cm)
PRESENT:
NoPaving
TYPE:
Concrete/Asphalt or coplanar stoneDimensions
ROTATION DIAMETER 140 CM:
YesPREVAILING CLEAR WIDTH:
> 75 cmFurniture
TABLE:
-
TYPE OF SUPPORT:
Centre pivotTYPE OF PLAN:
Round/OvalDIAMETER (CM):
60GROUND CLEARANCE (CM):
73GROUND CLEARANCE (CM):
71TOP WITH ROUNDED EDGES:
No
CHAIR:
-
Backrest, Armrests
FIXED TO THE GROUND:
No
General note
2.4
/3
ENTRANCE
Entrance typology
TYPE:
MainACCESSIBLE:
NoTIPO:
PrincipaleHeight difference (> 2.5 cm)
PRESENT:
YesDISLEVEL:
-
TYPE:
Short staircase/stepUNIVOCAL CODE:
SB1SHORT STAIRCASE (LESS THAN ONE FLOOR):
WIDTH (CM):
180NUMBER OF STEPS:
1HEIGHT OF INDIVIDUAL RISER (CM):
10CORRIMANO:
PRESENT:
NoINTERMEDIATE LANDING:
NoTACTILE-PLANTAR PATHS:
No
Threshold (< 2.5 cm)
PRESENT:
No/LevelEntrance door
TYPE:
With two doors or with two opening elementsOPENING:
InsideAUTOMATED OPENING:
NoNET DOOR CLEARANCE:
With two doors or with two opening elementsOVERALL BORE (CM):
180MAIN DOOR (CM):
90DOOR AND BACK DOOR COPLANARITY (NOT ASSESSED HEIGHT DIFFERENCE UP TO 2.5 CM):
NoZERBINI/CARPETS:
PRESENTS:
YesTYPE:
Protruding doormatTYPE:
CompactINTERCOM/BELL:
PRESENT:
YesHEIGHT (CM):
120LOCATION:
Door sideGlass doors: window decals to indicate their presence
PRESENTS:
YesCOMPARTMENT
Compartment name
TYPE:
Consumption: dining roomIDENTIFIER:
V1Door
ACCESS:
NoneDimensions
ROTATION DIAMETER 140 CM:
YesPREVAILING CLEAR WIDTH:
> 75 cmPaving
TYPE:
Tiles, MoreOTHER TYPOLOGY:
StoneColour contrast floors/walls
TYPE:
YesFLOOR COLOUR:
Brown/beigeWALL COLOUR:
WhiteSignage
TACTILE-PLANTAR PATHS:
NoTOUCH MAP:
NoINFORMATION SIGNAGE:
NoFurniture
TABLE:
-
TYPE OF SUPPORT:
Corner legsTYPE OF PLAN:
Rectangular/SquareWIDTH (CM):
80LENGTH (CM):
80GROUND CLEARANCE (CM):
75GROUND CLEARANCE (CM):
72TOP WITH ROUNDED EDGES:
No -
TYPE OF SUPPORT:
Corner legsTYPE OF PLAN:
Rectangular/SquareWIDTH (CM):
80LENGTH (CM):
130GROUND CLEARANCE (CM):
75GROUND CLEARANCE (CM):
72TOP WITH ROUNDED EDGES:
No
CHAIR:
-
Backrest
FIXED TO THE GROUND:
No
Attri arredi
TYPE:
CounterHEIGHT:
UniqueGROUND CLEARANCE (CM):
110EMPTY UNDER:
NoGeneral note
OUTDOOR AREA
Destination of the area
AREA TYPOLOGY:
ConsumptionType
Access to the area
TYPE:
From the main door already describedHeight difference (> 2.5 cm)
PRESENT:
NoPaving
TYPE:
Concrete/porphyry coplanar blocksDimensions
ROTATION DIAMETER 140 CM:
YesPREVAILING CLEAR WIDTH:
> 75 cmFurniture
TABLE:
-
TYPE OF SUPPORT:
Centre pivotTYPE OF PLAN:
Rectangular/SquareWIDTH (CM):
70LENGTH (CM):
70GROUND CLEARANCE (CM):
76GROUND CLEARANCE (CM):
72TOP WITH ROUNDED EDGES:
Yes
CHAIR:
-
Backrest
FIXED TO THE GROUND:
No
General note
OUTDOOR AREA
Destination of the area
AREA TYPOLOGY:
ConsumptionType
Access to the area
TYPE:
From external pathwayHeight difference (> 2.5 cm)
PRESENT:
NoPaving
TYPE:
Concrete/porphyry coplanar blocksDimensions
ROTATION DIAMETER 140 CM:
YesPREVAILING CLEAR WIDTH:
> 75 cmGeneral note
2.2
/3
ENTRANCE
Entrance typology
TYPE:
MainACCESSIBLE:
YesTIPO:
PrincipaleHeight difference (> 2.5 cm)
PRESENT:
NoThreshold (< 2.5 cm)
PRESENT:
YesHEIGHT:
2Entrance door
TYPE:
Single leafOPENING:
OutdoorAUTOMATED OPENING:
NoNET DOOR CLEARANCE:
Single or sliding doorMEASURE (CM):
100DOOR AND BACK DOOR COPLANARITY (NOT ASSESSED HEIGHT DIFFERENCE UP TO 2.5 CM):
YesZERBINI/CARPETS:
PRESENTS:
YesTYPE:
Protruding doormat, GrigliatoTYPE:
CompactTYPE:
CompactINTERCOM/BELL:
PRESENT:
NoGlass doors: window decals to indicate their presence
PRESENTS:
YesGeneral note
COMPARTMENT
Compartment name
TYPE:
Generic, of the structureIDENTIFIER:
V1Door
ACCESS:
NoneDimensions
ROTATION DIAMETER 140 CM:
YesPREVAILING CLEAR WIDTH:
> 75 cmPaving
TYPE:
LaminateColour contrast floors/walls
TYPE:
YesFLOOR COLOUR:
BrownWALL COLOUR:
Beige/WoodSignage
TACTILE-PLANTAR PATHS:
NoTOUCH MAP:
NoINFORMATION SIGNAGE:
NoFurniture
COUNTER:
-
HEIGHT:
UniqueGROUND CLEARANCE (CM):
118EMPTY UNDER:
No
TABLE:
-
TYPE OF SUPPORT:
Centre pivotTYPE OF PLAN:
Rectangular/SquareWIDTH (CM):
60LENGTH (CM):
60GROUND CLEARANCE (CM):
78GROUND CLEARANCE (CM):
75TOP WITH ROUNDED EDGES:
No
CHAIR:
-
Backrest
FIXED TO THE GROUND:
No
General note
BATHROOM
Present
OUTDOOR AREA
Destination of the area
AREA TYPOLOGY:
ConsumptionType
Access to the area
TYPE:
From the main door already describedHeight difference (> 2.5 cm)
PRESENT:
NoPaving
TYPE:
Concrete/Asphalt or coplanar stoneDimensions
ROTATION DIAMETER 140 CM:
YesPREVAILING CLEAR WIDTH:
> 75 cmFurniture
TABLE:
-
TYPE OF SUPPORT:
Corner legsTYPE OF PLAN:
Rectangular/SquareWIDTH (CM):
40LENGTH (CM):
105GROUND CLEARANCE (CM):
120GROUND CLEARANCE (CM):
117TOP WITH ROUNDED EDGES:
No
CHAIR:
-
NOTES:
StoolsFIXED TO THE GROUND:
No
3
/3
ENTRANCE
Entrance typology
TYPE:
MainACCESSIBLE:
YesTIPO:
PrincipaleHeight difference (> 2.5 cm)
PRESENT:
NoThreshold (< 2.5 cm)
PRESENT:
YesHEIGHT:
3Entrance door
TYPE:
With two doors or with two opening elementsOPENING:
InsideAUTOMATED OPENING:
NoTYPE:
RectangularWIDTH (CM):
250LENGTH (CM):
180NOTE EXTERNAL DOOR:
Door opening inwards, free entry clearance of 75-150 centimetres (2-leaf doors). Entrance threshold 2 cm inwards, lower than the external floor level. Towards the inside (entrance hall) there is a firm, moquette-style red carpet, while towards the outside there is a raised grey carpet. Both carpets are accessible.NOTE INNER DOOR:
Door opening outwards, free entry clearance of 80 centimetres. The entrance hall presents 3 wooden doors: one to the right, one door to the left and a wider, and one two-leaf door in the centre. The door surveyed is the side door to the left. The doors are equipped with a knob for opening.NET DOOR CLEARANCE:
With two doors or with two opening elementsOVERALL BORE (CM):
150MAIN DOOR (CM):
75DOOR AND BACK DOOR COPLANARITY (NOT ASSESSED HEIGHT DIFFERENCE UP TO 2.5 CM):
YesZERBINI/CARPETS:
PRESENTS:
YesTYPE:
Recessed doormat, Protruding doormatTYPE:
CompactTYPE:
CompactINTERCOM/BELL:
PRESENT:
NoGlass doors: window decals to indicate their presence
PRESENTS:
NoCOMPARTMENT
Compartment name
TYPE:
Generic, of the structureIDENTIFIER:
V1Door
ACCESS:
NoneDimensions
ROTATION DIAMETER 140 CM:
YesPREVAILING CLEAR WIDTH:
> 75 cmPaving
TYPE:
MoreOTHER TYPOLOGY:
StoneColour contrast floors/walls
TYPE:
YesFLOOR COLOUR:
Grey/BeigeWALL COLOUR:
CremaSignage
TACTILE-PLANTAR PATHS:
NoTOUCH MAP:
NoINFORMATION SIGNAGE:
NoGeneral note
2.6
/3
ENTRANCE
Entrance typology
TYPE:
MainACCESSIBLE:
YesTIPO:
PrincipaleHeight difference (> 2.5 cm)
PRESENT:
NoThreshold (< 2.5 cm)
PRESENT:
YesHEIGHT:
2Entrance door
TYPE:
Single leafOPENING:
InsideAUTOMATED OPENING:
NoNET DOOR CLEARANCE:
Single or sliding doorMEASURE (CM):
100DOOR AND BACK DOOR COPLANARITY (NOT ASSESSED HEIGHT DIFFERENCE UP TO 2.5 CM):
YesZERBINI/CARPETS:
PRESENTS:
NoINTERCOM/BELL:
PRESENT:
NoGlass doors: window decals to indicate their presence
PRESENTS:
NoCOMPARTMENT
Compartment name
TYPE:
Sale: shop and groceryIDENTIFIER:
V1Door
ACCESS:
NoneDimensions
ROTATION DIAMETER 140 CM:
YesPREVAILING CLEAR WIDTH:
> 75 cmPaving
TYPE:
TilesColour contrast floors/walls
TYPE:
YesFLOOR COLOUR:
GreyWALL COLOUR:
White/Brown/BlackSignage
TACTILE-PLANTAR PATHS:
NoTOUCH MAP:
NoINFORMATION SIGNAGE:
NoFurniture
COUNTER:
-
HEIGHT:
UniqueGROUND CLEARANCE (CM):
120EMPTY UNDER:
No
EXHIBITOR:
-
HEIGHT:
Dispenser/ShelfMINIMUM HEIGHT FROM THE GROUND (CM):
10MAXIMUM HEIGHT FROM THE GROUND (CM):
250
General note
2.7
/3
PRIVATE PARKING
Private parking
PRESENT:
Present and with adequate capacity in relation to the buildingPrivate parking features
TYPE:
Outdoor uncoveredPAVING:
Concrete/porphyry coplanar blocksRESERVED STALL:
NoItinerary from the reserved parking space (or nearest access) to a building access
PAVING:
Concrete/porphyry coplanar blocksPREVAILING WIDTH:
TYPE:
> 90 cmCOVER:
NoTACTILE-PLANTAR PATHS:
NoHeight difference (> 2.5 cm)
PRESENT:
YesDISLEVEL:
-
TYPE:
RampUNIVOCAL CODE:
RA1RAMP:
WIDTH (CM):
180LENGTH (CM):
1600SLOPE:
SLOPE (°):
4.57SLOPE (%):
8CORRIMANO:
PRESENT:
YesSIDE KERB:
YesNON-SLIP FINISH:
YesCOLOUR CONTRAST:
NoTACTILE-PLANTAR PATHS:
YesNOTES:
There is a band of signage at the beginning of the ramp.
Access to the building
ENTRANCE:
Entrance already surveyed with the entrance card, as mainGeneral note
ENTRANCE
Entrance typology
TYPE:
MainACCESSIBLE:
YesTIPO:
PrincipaleHeight difference (> 2.5 cm)
PRESENT:
NoThreshold (< 2.5 cm)
PRESENT:
YesHEIGHT:
1Entrance door
TYPE:
Single leafOPENING:
InsideAUTOMATED OPENING:
NoNET DOOR CLEARANCE:
Single or sliding doorMEASURE (CM):
90DOOR AND BACK DOOR COPLANARITY (NOT ASSESSED HEIGHT DIFFERENCE UP TO 2.5 CM):
YesZERBINI/CARPETS:
PRESENTS:
YesTYPE:
Recessed doormatTYPE:
CompactINTERCOM/BELL:
PRESENT:
NoGlass doors: window decals to indicate their presence
PRESENTS:
NoCOMPARTMENT
Compartment name
TYPE:
Generic, of the structureIDENTIFIER:
V1Door
ACCESS:
NoneDimensions
ROTATION DIAMETER 140 CM:
YesPREVAILING CLEAR WIDTH:
> 75 cmPaving
TYPE:
TilesColour contrast floors/walls
TYPE:
YesFLOOR COLOUR:
Beige/greyWALL COLOUR:
White/woodSignage
TACTILE-PLANTAR PATHS:
NoTOUCH MAP:
NoINFORMATION SIGNAGE:
NoFurniture
COUNTER:
-
HEIGHT:
UniqueGROUND CLEARANCE (CM):
100EMPTY UNDER:
No
General note
2.4
/3
ENTRANCE
Entrance typology
TYPE:
MainACCESSIBLE:
YesTIPO:
PrincipaleHeight difference (> 2.5 cm)
PRESENT:
NoThreshold (< 2.5 cm)
PRESENT:
YesHEIGHT:
1Entrance door
TYPE:
Single leafOPENING:
InsideAUTOMATED OPENING:
NoNET DOOR CLEARANCE:
Single or sliding doorMEASURE (CM):
80DOOR AND BACK DOOR COPLANARITY (NOT ASSESSED HEIGHT DIFFERENCE UP TO 2.5 CM):
YesZERBINI/CARPETS:
PRESENTS:
YesTYPE:
Protruding doormatTYPE:
CompactINTERCOM/BELL:
PRESENT:
NoGlass doors: window decals to indicate their presence
PRESENTS:
NoCOMPARTMENT
Compartment name
TYPE:
Sale: shop and groceryIDENTIFIER:
V1Door
ACCESS:
NoneDimensions
ROTATION DIAMETER 140 CM:
YesPREVAILING CLEAR WIDTH:
> 75 cmPaving
TYPE:
TilesColour contrast floors/walls
TYPE:
YesFLOOR COLOUR:
Brown/GreyWALL COLOUR:
ClearSignage
TACTILE-PLANTAR PATHS:
NoTOUCH MAP:
NoINFORMATION SIGNAGE:
NoFurniture
COUNTER:
-
HEIGHT:
UniqueGROUND CLEARANCE (CM):
120EMPTY UNDER:
No
EXHIBITOR:
-
HEIGHT:
Dispenser/ShelfMINIMUM HEIGHT FROM THE GROUND (CM):
80MAXIMUM HEIGHT FROM THE GROUND (CM):
140
General note
2.3
/3
ENTRANCE
Entrance typology
TYPE:
MainACCESSIBLE:
YesTIPO:
PrincipaleHeight difference (> 2.5 cm)
PRESENT:
YesDISLEVEL:
-
TYPE:
Short staircase/stepUNIVOCAL CODE:
SB1SHORT STAIRCASE (LESS THAN ONE FLOOR):
WIDTH (CM):
330NUMBER OF STEPS:
7HEIGHT OF INDIVIDUAL RISER (CM):
16CORRIMANO:
PRESENT:
NoINTERMEDIATE LANDING:
NoTACTILE-PLANTAR PATHS:
No -
TYPE:
Stair liftUNIVOCAL CODE:
SS1STAIR LIFT :
TYPE:
PlatformDIMENSIONS:
WIDTH:
70LENGTH:
85BOARDING SPACE :
WIDTH:
250LENGTH:
300LANDING SPACE:
WIDTH:
250LENGTH:
90POSSIBILITY OF AUTONOMOUS OPERATION:
No
Threshold (< 2.5 cm)
PRESENT:
No/LevelEntrance door
TYPE:
With two doors or with two opening elementsOPENING:
OutdoorAUTOMATED OPENING:
NoNET DOOR CLEARANCE:
With two doors or with two opening elementsOVERALL BORE (CM):
148MAIN DOOR (CM):
74DOOR AND BACK DOOR COPLANARITY (NOT ASSESSED HEIGHT DIFFERENCE UP TO 2.5 CM):
YesZERBINI/CARPETS:
PRESENTS:
NoINTERCOM/BELL:
PRESENT:
NoGlass doors: window decals to indicate their presence
PRESENTS:
YesGeneral note
COMPARTMENT
Compartment name
TYPE:
Generic, of the structureIDENTIFIER:
V1Door
ACCESS:
NoneDimensions
ROTATION DIAMETER 140 CM:
YesPREVAILING CLEAR WIDTH:
> 75 cmPaving
TYPE:
TilesColour contrast floors/walls
TYPE:
YesFLOOR COLOUR:
Beige/GreyWALL COLOUR:
White/WoodSignage
TACTILE-PLANTAR PATHS:
NoTOUCH MAP:
NoINFORMATION SIGNAGE:
NoFurniture
COUNTER:
-
HEIGHT:
UniqueGROUND CLEARANCE (CM):
111EMPTY UNDER:
No
CONNECTION PATHWAYWAY
Connection
ITINERARY IDENTIFIER:
C1DA:
Generic, of the structureA:
WC accessible common areaType of route
Internal itinerary characteristics
DIMENSIONS:
PREVAILING CLEAR WIDTH:
> 75 cmPAVING:
TYPE:
TilesCOLOUR CONTRAST FLOORS/WALLS:
FLOOR COLOUR:
GreyWALL COLOUR:
WhiteSIGNAGE:
TACTILE-PLANTAR PATHS:
NoTOUCH MAP:
NoINFORMATION SIGNAGE:
NoHEIGHT DIFFERENCE (> 2.5 CM):
PRESENT:
YesDISLEVEL:
-
TYPE:
Elevator/elevator platform with closed compartmentUNIVOCAL CODE:
AS1ELEVATOR/ELEVATOR PLATFORM WITH CLOSED COMPARTMENT:
DOOR TYPE:
a doorNET DOOR CLEARANCE (CM):
80SPACE IN FRONT OF DOOR 140X140 MIN:
YesCABIN SIZE:
DOOR SIDE (CM):
87BLIND SIDE (CM):
114EXTERNAL BUTTON PANEL:
AVERAGE HEIGHT (CM):
120BRAILLE:
YesRELIEF :
YesCOLOUR CONTRAST:
YesINTERNAL BUTTON PANEL:
AVERAGE HEIGHT (CM):
125BRAILLE:
YesRELIEF :
YesCOLOUR CONTRAST:
YesBUZZER:
YesEMERGENCY CAMERA:
No
Glass doors: window decals to indicate their presence
PRESENTS:
NoCommon parts: no furniture with bodies protruding from the base up to a height of 210 cm
PRESENTS:
YesPresence of tactile information map of available routes and services
PRESENTS:
NoSafety in case of emergency in common areas: presence of acoustic alarm
PRESENTS:
NoSafety in case of emergency in common areas: presence of luminous alarm
PRESENTS:
NoEmergency safety in common areas: emergency light, visual escape route signs, evacuation route map
PRESENTS:
NoBATHROOM
Present
Type
Plan
NUMBER:
-1Anti-bathing
PRESENT:
NoACCESSIBLE TOILET DOOR
PRESENT:
YesDOOR TYPE:
Single leafOPENING:
OutdoorNET DOOR CLEARANCE:
Single or sliding doorMEASURE (CM):
80Compartment WC accessibile
WIDTH (CM):
172LENGTH (CM):
220SMOOTH ROTATION:
YesCOLOUR CONTRAST FLOORS/WALLS:
YesFLOOR COLOUR:
Brown/Dark pinkWALL COLOUR:
Light pinkEMERGENCY BELL:
NoMENSOLA:
NoCOAT HOOK:
NoWC BOWL
TYPE TOILET BOWL:
On the groundWITH FRONT HOLE:
YesHEIGHT FROM GROUND WITHOUT AXLE COVER (CM):
40DISTANCE FROM REAR WALL (CM):
60BACK SUPPORT:
YesTYPE OF SUPPORT:
External boxAXLE CLEARANCE:
Right-hand sideCM:
120FRONTAL APPROACH ONLY:
NoHANDLION:
YesTYPE OF HANDLE:
TipperFOLDING HANDLE SIDE:
RightHEIGHT RIGHT SIDE (CM):
70FLUSH BUTTON:
AccessibleDOCCINO:
NoACCESSIBLE WASHBASIN TOILET
PRESENT:
YesTYPOLOGY WASHBASIN:
SuspendedGROUND CLEARANCE (CM):
85FRONT CLEARANCE (CM):
110TYPE OF TAP:
Small mixerMIRROR:
YesMIRROR TYPOLOGY:
FixedMIRROR HEIGHT FROM GROUND (CM):
110SOAP HOLDERS:
NoPAPER HOLDER/DRYER:
NoHANDLION:
NoShower
PRESENT:
NoTactile map showing the layout of sanitary facilities
PRESENTS:
NoCourtesy aids on request (shower chair, toilet seat, ...)
PRESENTS:
NoSecurity in the event of an emergency: doors with a mechanism that allows them to be opened from the outside even when locked from the inside
PRESENTS:
YesSafety in an emergency: emergency light
PRESENTS:
No2.4
/3
ENTRANCE
Entrance typology
TYPE:
MainACCESSIBLE:
NoTIPO:
PrincipaleHeight difference (> 2.5 cm)
PRESENT:
YesDISLEVEL:
-
TYPE:
Short staircase/stepUNIVOCAL CODE:
SB1SHORT STAIRCASE (LESS THAN ONE FLOOR):
WIDTH (CM):
300NUMBER OF STEPS:
1HEIGHT OF INDIVIDUAL RISER (CM):
4CORRIMANO:
PRESENT:
NoINTERMEDIATE LANDING:
NoTACTILE-PLANTAR PATHS:
No
Threshold (< 2.5 cm)
PRESENT:
No/LevelEntrance door
TYPE:
Single leafOPENING:
InsideAUTOMATED OPENING:
NoNET DOOR CLEARANCE:
Single or sliding doorMEASURE (CM):
95DOOR AND BACK DOOR COPLANARITY (NOT ASSESSED HEIGHT DIFFERENCE UP TO 2.5 CM):
NoZERBINI/CARPETS:
PRESENTS:
YesTYPE:
Recessed doormat, Protruding doormatTYPE:
CompactTYPE:
CompactINTERCOM/BELL:
PRESENT:
NoGlass doors: window decals to indicate their presence
PRESENTS:
NoCOMPARTMENT
Compartment name
TYPE:
Vendita: souvenir e bookshopIDENTIFIER:
V1Door
ACCESS:
NoneDimensions
ROTATION DIAMETER 140 CM:
YesPREVAILING CLEAR WIDTH:
> 75 cmPaving
TYPE:
TilesColour contrast floors/walls
TYPE:
YesFLOOR COLOUR:
BeigeWALL COLOUR:
WhiteSignage
TACTILE-PLANTAR PATHS:
NoTOUCH MAP:
NoINFORMATION SIGNAGE:
NoFurniture
COUNTER:
-
HEIGHT:
UniqueGROUND CLEARANCE (CM):
100EMPTY UNDER:
No
EXHIBITOR:
-
HEIGHT:
Dispenser/ShelfMINIMUM HEIGHT FROM THE GROUND (CM):
10MAXIMUM HEIGHT FROM THE GROUND (CM):
270
General note
2.4
/3
ENTRANCE
Entrance typology
TYPE:
MainACCESSIBLE:
YesTIPO:
PrincipaleHeight difference (> 2.5 cm)
PRESENT:
NoThreshold (< 2.5 cm)
PRESENT:
YesHEIGHT:
2Entrance door
TYPE:
Single leafOPENING:
InsideAUTOMATED OPENING:
NoNET DOOR CLEARANCE:
Single or sliding doorMEASURE (CM):
80DOOR AND BACK DOOR COPLANARITY (NOT ASSESSED HEIGHT DIFFERENCE UP TO 2.5 CM):
YesZERBINI/CARPETS:
PRESENTS:
YesTYPE:
Protruding doormatTYPE:
CompactINTERCOM/BELL:
PRESENT:
NoGlass doors: window decals to indicate their presence
PRESENTS:
YesCOMPARTMENT
Compartment name
TYPE:
Consumption: dining roomIDENTIFIER:
V1Door
ACCESS:
NoneDimensions
ROTATION DIAMETER 140 CM:
YesPREVAILING CLEAR WIDTH:
> 75 cmPaving
TYPE:
TilesColour contrast floors/walls
TYPE:
YesFLOOR COLOUR:
Brown/beigeWALL COLOUR:
ClearSignage
TACTILE-PLANTAR PATHS:
NoTOUCH MAP:
NoINFORMATION SIGNAGE:
NoFurniture
TABLE:
-
TYPE OF SUPPORT:
Corner legsTYPE OF PLAN:
Rectangular/SquareWIDTH (CM):
90LENGTH (CM):
170GROUND CLEARANCE (CM):
90GROUND CLEARANCE (CM):
86TOP WITH ROUNDED EDGES:
No -
TYPE OF SUPPORT:
Centre pivotTYPE OF PLAN:
Rectangular/SquareWIDTH (CM):
75LENGTH (CM):
125GROUND CLEARANCE (CM):
78GROUND CLEARANCE (CM):
74TOP WITH ROUNDED EDGES:
No
CHAIR:
-
Backrest
NOTES:
BenchesFIXED TO THE GROUND:
No -
Backrest
FIXED TO THE GROUND:
No
Attri arredi
TYPE:
CounterHEIGHT:
UniqueGROUND CLEARANCE (CM):
120EMPTY UNDER:
NoBATHROOM
Present
Type
Plan
NUMBER:
0VICINITY TO:
Restaurant roomAnti-bathing
PRESENT:
YesWIDTH (CM):
93LENGTH (CM):
170EXCLUSIVE TOILET ACCESS:
YesANTI-BATHROOM DOOR:
PRESENT:
YesDOOR TYPE:
SlidingHANDLE:
EmbeddedNET DOOR CLEARANCE:
Single or sliding doorMEASURE (CM):
80ACCESSIBLE WASHBASIN ANTI-BATHROOM:
PRESENT:
NoACCESSIBLE TOILET DOOR
PRESENT:
YesDOOR TYPE:
SlidingHANDLE:
EmbeddedNET DOOR CLEARANCE:
Single or sliding doorMEASURE (CM):
80Compartment WC accessibile
WIDTH (CM):
250LENGTH (CM):
155SMOOTH ROTATION:
YesCOLOUR CONTRAST FLOORS/WALLS:
YesFLOOR COLOUR:
GreyWALL COLOUR:
WhiteEMERGENCY BELL:
NoMENSOLA:
NoCOAT HOOK:
NoWC BOWL
TYPE TOILET BOWL:
On the groundWITH FRONT HOLE:
NoHEIGHT FROM GROUND WITHOUT AXLE COVER (CM):
40DISTANCE FROM REAR WALL (CM):
70BACK SUPPORT:
YesTYPE OF SUPPORT:
External boxAXLE CLEARANCE:
Left sideCM:
90FRONTAL APPROACH ONLY:
NoHANDLION:
NoFLUSH BUTTON:
AccessibleDOCCINO:
NoACCESSIBLE WASHBASIN TOILET
PRESENT:
YesTYPOLOGY WASHBASIN:
SuspendedGROUND CLEARANCE (CM):
80FRONT CLEARANCE (CM):
150TYPE OF TAP:
Small mixerMIRROR:
YesMIRROR TYPOLOGY:
FixedMIRROR HEIGHT FROM GROUND (CM):
110SOAP HOLDERS:
YesSOAP DISH HEIGHT (CM):
95PAPER HOLDER/DRYER:
YesPAPER HOLDER HEIGHT (CM):
150HANDLION:
NoShower
PRESENT:
NoTactile map showing the layout of sanitary facilities
PRESENTS:
NoCourtesy aids on request (shower chair, toilet seat, ...)
PRESENTS:
NoSecurity in the event of an emergency: doors with a mechanism that allows them to be opened from the outside even when locked from the inside
PRESENTS:
YesSafety in an emergency: emergency light
PRESENTS:
NoOUTDOOR AREA
Destination of the area
AREA TYPOLOGY:
ConsumptionType
Access to the area
TYPE:
From the main door already describedHeight difference (> 2.5 cm)
PRESENT:
NoPaving
TYPE:
Concrete/Asphalt or coplanar stoneDimensions
ROTATION DIAMETER 140 CM:
YesPREVAILING CLEAR WIDTH:
> 75 cmFurniture
TABLE:
-
TYPE OF SUPPORT:
Recessed legsTYPE OF PLAN:
Rectangular/SquareWIDTH (CM):
82LENGTH (CM):
140GROUND CLEARANCE (CM):
76GROUND CLEARANCE (CM):
73TOP WITH ROUNDED EDGES:
No
CHAIR:
-
Backrest
NOTES:
BenchFIXED TO THE GROUND:
No
1.5
/3
PARKING FOR PUBLIC USE
Public car park features
TYPE:
Outdoor uncoveredSTALL:
-
NUMBER OF STALLS:
1TYPE:
In lineWIDTH (CM):
250LENGTH (CM):
540SIGNAGE:
Horizontal, VerticalPAVING:
Concrete/Asphalt or coplanar stone
Connection with the footpath
HEIGHT DIFFERENCE (> 2.5 CM):
PRESENT:
No1.5
/3
PARKING FOR PUBLIC USE
Public car park features
TYPE:
Outdoor uncoveredSTALL:
-
NUMBER OF STALLS:
1TYPE:
In lineWIDTH (CM):
215LENGTH (CM):
500SIGNAGE:
Horizontal, VerticalPAVING:
Concrete/Asphalt or coplanar stone
Connection with the footpath
HEIGHT DIFFERENCE (> 2.5 CM):
PRESENT:
No1.5
/3
PARKING FOR PUBLIC USE
Public car park features
TYPE:
Outdoor uncoveredSTALL:
-
NUMBER OF STALLS:
1TYPE:
In lineWIDTH (CM):
200LENGTH (CM):
515SIGNAGE:
Horizontal, VerticalPAVING:
Concrete/Asphalt or coplanar stone
Connection with the footpath
HEIGHT DIFFERENCE (> 2.5 CM):
PRESENT:
No1.5
/3
PARKING FOR PUBLIC USE
Public car park features
TYPE:
Outdoor uncoveredSTALL:
-
NUMBER OF STALLS:
1TYPE:
In lineWIDTH (CM):
220LENGTH (CM):
500SIGNAGE:
Horizontal, VerticalPAVING:
Concrete/Asphalt or coplanar stone
Connection with the footpath
HEIGHT DIFFERENCE (> 2.5 CM):
PRESENT:
No3
/3
ENTRANCE
Entrance typology
TYPE:
MainACCESSIBLE:
YesTIPO:
PrincipaleHeight difference (> 2.5 cm)
PRESENT:
NoThreshold (< 2.5 cm)
PRESENT:
YesHEIGHT:
1.5Entrance door
TYPE:
Single leafOPENING:
InsideAUTOMATED OPENING:
NoNET DOOR CLEARANCE:
Single or sliding doorMEASURE (CM):
100DOOR AND BACK DOOR COPLANARITY (NOT ASSESSED HEIGHT DIFFERENCE UP TO 2.5 CM):
YesZERBINI/CARPETS:
PRESENTS:
NoINTERCOM/BELL:
PRESENT:
NoGlass doors: window decals to indicate their presence
PRESENTS:
NoCOMPARTMENT
Compartment name
TYPE:
Sale: shop and groceryIDENTIFIER:
V1Door
ACCESS:
NoneDimensions
ROTATION DIAMETER 140 CM:
YesPREVAILING CLEAR WIDTH:
> 75 cmPaving
TYPE:
TilesColour contrast floors/walls
TYPE:
YesFLOOR COLOUR:
BeigeWALL COLOUR:
Wood/whiteSignage
TACTILE-PLANTAR PATHS:
NoTOUCH MAP:
NoINFORMATION SIGNAGE:
NoFurniture
COUNTER:
-
HEIGHT:
UniqueGROUND CLEARANCE (CM):
90EMPTY UNDER:
No
EXHIBITOR:
-
HEIGHT:
Dispenser/ShelfMINIMUM HEIGHT FROM THE GROUND (CM):
10MAXIMUM HEIGHT FROM THE GROUND (CM):
210
2.6
/3
ENTRANCE
Entrance typology
TYPE:
MainACCESSIBLE:
NoTIPO:
PrincipaleHeight difference (> 2.5 cm)
PRESENT:
YesDISLEVEL:
-
TYPE:
Short staircase/stepUNIVOCAL CODE:
SB1SHORT STAIRCASE (LESS THAN ONE FLOOR):
WIDTH (CM):
350NUMBER OF STEPS:
5HEIGHT OF INDIVIDUAL RISER (CM):
14CORRIMANO:
PRESENT:
YesTYPE:
One sideCOLOUR CONTRAST:
NoINTERMEDIATE LANDING:
NoTACTILE-PLANTAR PATHS:
No
Threshold (< 2.5 cm)
PRESENT:
No/LevelEntrance door
TYPE:
Single leafOPENING:
OutdoorAUTOMATED OPENING:
NoNET DOOR CLEARANCE:
Single or sliding doorMEASURE (CM):
92DOOR AND BACK DOOR COPLANARITY (NOT ASSESSED HEIGHT DIFFERENCE UP TO 2.5 CM):
YesZERBINI/CARPETS:
PRESENTS:
YesTYPE:
Recessed doormatTYPE:
CompactINTERCOM/BELL:
PRESENT:
NoGlass doors: window decals to indicate their presence
PRESENTS:
YesCOMPARTMENT - BAR
Compartment name
TYPE:
Consumption: barIDENTIFIER:
V1Door
ACCESS:
NoneDimensions
ROTATION DIAMETER 140 CM:
YesPREVAILING CLEAR WIDTH:
> 75 cmPaving
TYPE:
TilesColour contrast floors/walls
TYPE:
YesFLOOR COLOUR:
GreyWALL COLOUR:
Wood/ClearSignage
TACTILE-PLANTAR PATHS:
NoTOUCH MAP:
NoINFORMATION SIGNAGE:
NoFurniture
COUNTER:
-
HEIGHT:
UniqueGROUND CLEARANCE (CM):
115EMPTY UNDER:
No
TABLE:
-
TYPE OF SUPPORT:
Centre pivotTYPE OF PLAN:
Rectangular/SquareWIDTH (CM):
90LENGTH (CM):
90GROUND CLEARANCE (CM):
78GROUND CLEARANCE (CM):
76TOP WITH ROUNDED EDGES:
No
CHAIR:
-
Backrest
FIXED TO THE GROUND:
No -
Backrest
NOTES:
BenchFIXED TO THE GROUND:
No
General note
COMPARTMENT - SALA PRANZO
Compartment name
TYPE:
Consumption: dining roomIDENTIFIER:
V1Door
ACCESS:
NoneDimensions
ROTATION DIAMETER 140 CM:
YesPREVAILING CLEAR WIDTH:
> 75 cmPaving
TYPE:
Tiles, WoodColour contrast floors/walls
TYPE:
YesFLOOR COLOUR:
Brown/WoodWALL COLOUR:
YellowSignage
TACTILE-PLANTAR PATHS:
NoTOUCH MAP:
NoINFORMATION SIGNAGE:
NoFurniture
TABLE:
-
TYPE OF SUPPORT:
Centre pivotTYPE OF PLAN:
Rectangular/SquareWIDTH (CM):
90LENGTH (CM):
90GROUND CLEARANCE (CM):
78GROUND CLEARANCE (CM):
76TOP WITH ROUNDED EDGES:
No
CHAIR:
-
Backrest
FIXED TO THE GROUND:
No
BATHROOM
Present
Type
Plan
NUMBER:
0VICINITY TO:
Restaurant roomAnti-bathing
PRESENT:
YesWIDTH (CM):
120LENGTH (CM):
250EXCLUSIVE TOILET ACCESS:
NoANTI-BATHROOM DOOR:
PRESENT:
YesDOOR TYPE:
Single leafOPENING:
OutdoorNET DOOR CLEARANCE:
Single or sliding doorMEASURE (CM):
80ACCESSIBLE WASHBASIN ANTI-BATHROOM:
PRESENT:
NoACCESSIBLE TOILET DOOR
PRESENT:
YesDOOR TYPE:
Single leafOPENING:
InsideNET DOOR CLEARANCE:
Single or sliding doorMEASURE (CM):
80Compartment WC accessibile
WIDTH (CM):
177LENGTH (CM):
152SMOOTH ROTATION:
YesCOLOUR CONTRAST FLOORS/WALLS:
YesFLOOR COLOUR:
GreyWALL COLOUR:
WhiteEMERGENCY BELL:
NoMENSOLA:
NoCOAT HOOK:
NoWC BOWL
TYPE TOILET BOWL:
On the groundWITH FRONT HOLE:
NoHEIGHT FROM GROUND WITHOUT AXLE COVER (CM):
40DISTANCE FROM REAR WALL (CM):
70BACK SUPPORT:
YesTYPE OF SUPPORT:
External boxAXLE CLEARANCE:
Left sideCM:
105FRONTAL APPROACH ONLY:
NoHANDLION:
YesTYPE OF HANDLE:
TipperFOLDING HANDLE SIDE:
LeftHEIGHT LEFT SIDE (CM):
60FLUSH BUTTON:
AccessibleDOCCINO:
NoACCESSIBLE WASHBASIN TOILET
PRESENT:
YesTYPOLOGY WASHBASIN:
SuspendedGROUND CLEARANCE (CM):
80FRONT CLEARANCE (CM):
100TYPE OF TAP:
Long lever mixerMIRROR:
YesMIRROR TYPOLOGY:
FixedMIRROR HEIGHT FROM GROUND (CM):
135SOAP HOLDERS:
YesSOAP DISH HEIGHT (CM):
100PAPER HOLDER/DRYER:
NoHANDLION:
NoShower
PRESENT:
NoTactile map showing the layout of sanitary facilities
PRESENTS:
NoCourtesy aids on request (shower chair, toilet seat, ...)
PRESENTS:
NoSecurity in the event of an emergency: doors with a mechanism that allows them to be opened from the outside even when locked from the inside
PRESENTS:
YesSafety in an emergency: emergency light
PRESENTS:
NoOUTDOOR AREA
Destination of the area
AREA TYPOLOGY:
ConsumptionType
Access to the area
TYPE:
From external pathwayHeight difference (> 2.5 cm)
PRESENT:
NoPaving
TYPE:
TilesDimensions
ROTATION DIAMETER 140 CM:
YesPREVAILING CLEAR WIDTH:
> 75 cmFurniture
TABLE:
-
TYPE OF SUPPORT:
Corner legsTYPE OF PLAN:
Rectangular/SquareWIDTH (CM):
80LENGTH (CM):
80GROUND CLEARANCE (CM):
74GROUND CLEARANCE (CM):
72TOP WITH ROUNDED EDGES:
No
CHAIR:
-
Backrest, Armrests
FIXED TO THE GROUND:
No
General note
2.8
/3
ENTRANCE
Entrance typology
TYPE:
MainACCESSIBLE:
YesTIPO:
PrincipaleHeight difference (> 2.5 cm)
PRESENT:
NoThreshold (< 2.5 cm)
PRESENT:
YesHEIGHT:
2Entrance door
TYPE:
Single leafOPENING:
InsideAUTOMATED OPENING:
NoNET DOOR CLEARANCE:
Single or sliding doorMEASURE (CM):
100DOOR AND BACK DOOR COPLANARITY (NOT ASSESSED HEIGHT DIFFERENCE UP TO 2.5 CM):
YesZERBINI/CARPETS:
PRESENTS:
YesTYPE:
Recessed doormatTYPE:
CompactINTERCOM/BELL:
PRESENT:
NoGlass doors: window decals to indicate their presence
PRESENTS:
YesCOMPARTMENT
Compartment name
TYPE:
Generic, of the structureIDENTIFIER:
V1Door
ACCESS:
NoneDimensions
ROTATION DIAMETER 140 CM:
YesPREVAILING CLEAR WIDTH:
> 75 cmPaving
TYPE:
TilesColour contrast floors/walls
TYPE:
YesFLOOR COLOUR:
GreyWALL COLOUR:
WoodSignage
TACTILE-PLANTAR PATHS:
NoTOUCH MAP:
NoINFORMATION SIGNAGE:
NoFurniture
COUNTER:
-
HEIGHT:
UniqueGROUND CLEARANCE (CM):
100EMPTY UNDER:
No
General note
1.6
/3
CONNECTION PATHWAYWAY - PIAZZA-INGRESSO
Connection
ITINERARY IDENTIFIER:
C1DA:
Outdoor areaA:
Generic, of the structureType of route
External pathway characteristics
DIMENSIONS:
PREVAILING CLEAR WIDTH:
> 90 cmPAVING:
TYPE:
Concrete/porphyry coplanar blocksCOVER:
NoSIGNAGE:
TACTILE-PLANTAR PATHS:
NoINFORMATION SIGNAGE:
NoHEIGHT DIFFERENCE (> 2.5 CM):
PRESENT:
YesDISLEVEL:
-
TYPE:
Short staircase/stepUNIVOCAL CODE:
SB2SHORT STAIRCASE (LESS THAN ONE FLOOR):
WIDTH (CM):
345NUMBER OF STEPS:
3HEIGHT OF INDIVIDUAL RISER (CM):
15CORRIMANO:
PRESENT:
NoSTEP:
TYPE:
Non-slipINTERMEDIATE LANDING:
NoTACTILE-PLANTAR PATHS:
No
ENTRANCE
Entrance typology
TYPE:
SecondaryACCESSIBLE:
NoTIPO:
SecondarioLOCATION IN RELATION TO THE MAIN:
On the left side.Height difference (> 2.5 cm)
PRESENT:
YesDISLEVEL:
-
TYPE:
RampUNIVOCAL CODE:
RA1RAMP:
WIDTH (CM):
140LENGTH (CM):
90SLOPE:
SLOPE (°):
8SLOPE (%):
14.05CORRIMANO:
PRESENT:
NoSIDE KERB:
NoNON-SLIP FINISH:
NoCOLOUR CONTRAST:
NoTACTILE-PLANTAR PATHS:
No
Threshold (< 2.5 cm)
PRESENT:
YesHEIGHT:
3Entrance door
TYPE:
Single leafOPENING:
OutdoorAUTOMATED OPENING:
NoNET DOOR CLEARANCE:
Single or sliding doorMEASURE (CM):
105DOOR AND BACK DOOR COPLANARITY (NOT ASSESSED HEIGHT DIFFERENCE UP TO 2.5 CM):
NoZERBINI/CARPETS:
PRESENTS:
NoINTERCOM/BELL:
PRESENT:
NoGlass doors: window decals to indicate their presence
PRESENTS:
NoGeneral note
CONNECTION PATHWAYWAY
Connection
ITINERARY IDENTIFIER:
C2DA:
Generic, of the structureA:
Generic, of the structureType of route
Internal itinerary characteristics
DIMENSIONS:
PREVAILING CLEAR WIDTH:
> 75 cmPAVING:
TYPE:
TilesCOLOUR CONTRAST FLOORS/WALLS:
FLOOR COLOUR:
GreyWALL COLOUR:
CremaSIGNAGE:
TACTILE-PLANTAR PATHS:
NoTOUCH MAP:
NoINFORMATION SIGNAGE:
NoHEIGHT DIFFERENCE (> 2.5 CM):
PRESENT:
YesDISLEVEL:
-
TYPE:
Open compartment lifting platformUNIVOCAL CODE:
PE1OPEN COMPARTMENT LIFTING PLATFORM:
SLIDING DOOR:
YesNET DOOR CLEARANCE (CM):
90SPACE IN FRONT OF BOARDING 140X140 MIN:
YesDIMENSIONI VANO:
BOARDING/DOOR SIDE (CM):
112BLIND SIDE (CM):
140PULSANTIERA:
AVERAGE HEIGHT (CM):
80POSSIBILITY OF AUTONOMOUS OPERATION:
No
Glass doors: window decals to indicate their presence
PRESENTS:
NoCommon parts: no furniture with bodies protruding from the base up to a height of 210 cm
PRESENTS:
YesPresence of tactile information map of available routes and services
PRESENTS:
NoSafety in case of emergency in common areas: presence of acoustic alarm
PRESENTS:
NoSafety in case of emergency in common areas: presence of luminous alarm
PRESENTS:
NoEmergency safety in common areas: emergency light, visual escape route signs, evacuation route map
PRESENTS:
NoCOMPARTMENT
Compartment name
TYPE:
Generic, of the structureIDENTIFIER:
V1Door
ACCESS:
NoneDimensions
ROTATION DIAMETER 140 CM:
YesPREVAILING CLEAR WIDTH:
> 75 cmPaving
TYPE:
MoreOTHER TYPOLOGY:
CookedColour contrast floors/walls
TYPE:
YesFLOOR COLOUR:
RedWALL COLOUR:
YellowSignage
TACTILE-PLANTAR PATHS:
NoTOUCH MAP:
NoINFORMATION SIGNAGE:
NoFurniture
COUNTER:
-
HEIGHT:
UniqueGROUND CLEARANCE (CM):
120EMPTY UNDER:
No
BATHROOM
Present
General note
OUTDOOR AREA
Destination of the area
AREA TYPOLOGY:
ConsumptionType
Access to the area
TYPE:
From the main door already describedHeight difference (> 2.5 cm)
PRESENT:
NoPaving
TYPE:
Concrete/Asphalt or coplanar stoneDimensions
ROTATION DIAMETER 140 CM:
YesPREVAILING CLEAR WIDTH:
> 75 cmFurniture
TABLE:
-
TYPE OF SUPPORT:
Centre pivotTYPE OF PLAN:
Round/OvalDIAMETER (CM):
70GROUND CLEARANCE (CM):
73GROUND CLEARANCE (CM):
70TOP WITH ROUNDED EDGES:
No
CHAIR:
-
Backrest, Armrests
FIXED TO THE GROUND:
No
2.9
/3
ENTRANCE
Entrance typology
TYPE:
MainACCESSIBLE:
YesTIPO:
PrincipaleHeight difference (> 2.5 cm)
PRESENT:
YesDISLEVEL:
-
TYPE:
RampUNIVOCAL CODE:
RA1RAMP:
WIDTH (CM):
120LENGTH (CM):
1000SLOPE:
SLOPE (°):
3SLOPE (%):
5.24CORRIMANO:
PRESENT:
NoSIDE KERB:
NoNON-SLIP FINISH:
NoCOLOUR CONTRAST:
NoTACTILE-PLANTAR PATHS:
No
Threshold (< 2.5 cm)
PRESENT:
YesHEIGHT:
2Entrance door
TYPE:
Single leafOPENING:
OutdoorAUTOMATED OPENING:
NoNET DOOR CLEARANCE:
Single or sliding doorMEASURE (CM):
105DOOR AND BACK DOOR COPLANARITY (NOT ASSESSED HEIGHT DIFFERENCE UP TO 2.5 CM):
YesZERBINI/CARPETS:
PRESENTS:
NoINTERCOM/BELL:
PRESENT:
NoGlass doors: window decals to indicate their presence
PRESENTS:
NoCOMPARTMENT
Compartment name
TYPE:
Generic, of the structureIDENTIFIER:
V1Door
ACCESS:
NoneDimensions
ROTATION DIAMETER 140 CM:
YesPREVAILING CLEAR WIDTH:
> 75 cmPaving
TYPE:
TilesColour contrast floors/walls
TYPE:
YesFLOOR COLOUR:
WoodWALL COLOUR:
WhiteSignage
TACTILE-PLANTAR PATHS:
NoTOUCH MAP:
NoINFORMATION SIGNAGE:
NoFurniture
COUNTER:
-
HEIGHT:
UniqueGROUND CLEARANCE (CM):
90EMPTY UNDER:
No
TABLE:
-
TYPE OF SUPPORT:
Centre pivotTYPE OF PLAN:
Rectangular/SquareWIDTH (CM):
80LENGTH (CM):
80GROUND CLEARANCE (CM):
80GROUND CLEARANCE (CM):
75TOP WITH ROUNDED EDGES:
No
CHAIR:
-
Backrest
FIXED TO THE GROUND:
No
OUTDOOR AREA
Destination of the area
AREA TYPOLOGY:
ConsumptionType
Access to the area
TYPE:
From the main door already describedHeight difference (> 2.5 cm)
PRESENT:
NoPaving
TYPE:
Concrete/porphyry coplanar blocksDimensions
ROTATION DIAMETER 140 CM:
YesPREVAILING CLEAR WIDTH:
> 75 cmFurniture
TABLE:
-
TYPE OF SUPPORT:
Centre pivotTYPE OF PLAN:
Round/OvalDIAMETER (CM):
90GROUND CLEARANCE (CM):
74GROUND CLEARANCE (CM):
71TOP WITH ROUNDED EDGES:
No
CHAIR:
-
Backrest, Armrests
FIXED TO THE GROUND:
No
