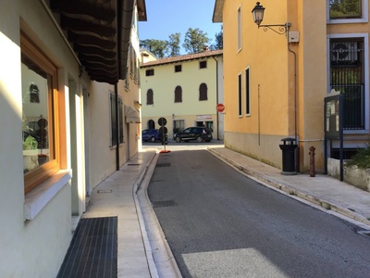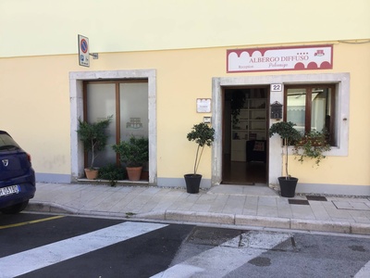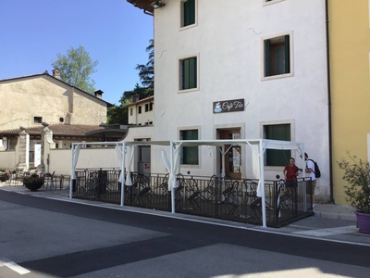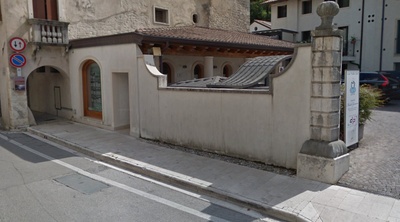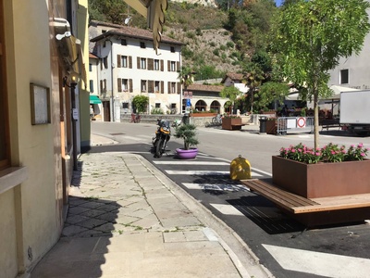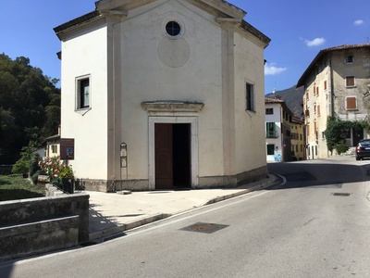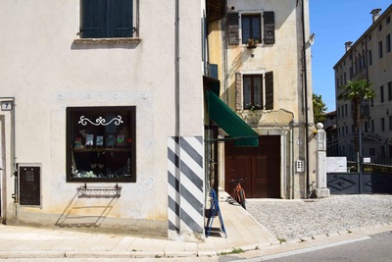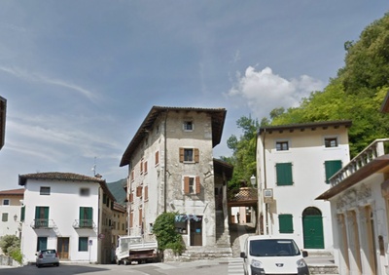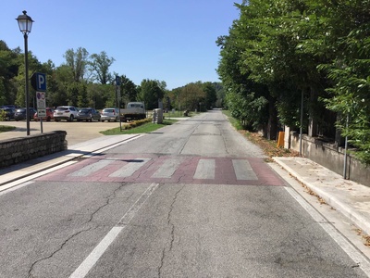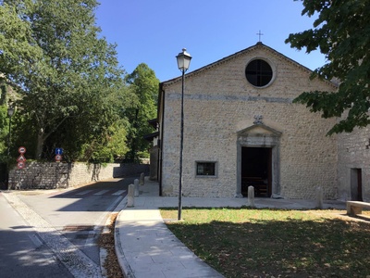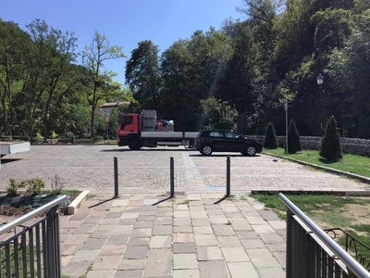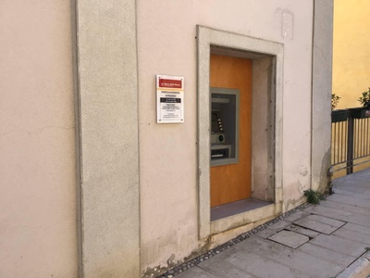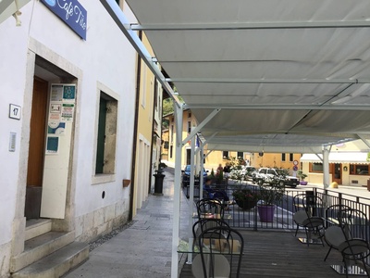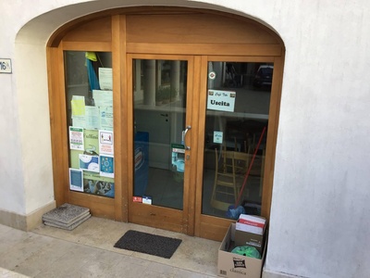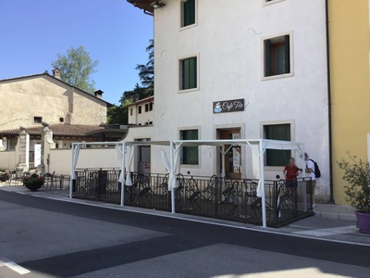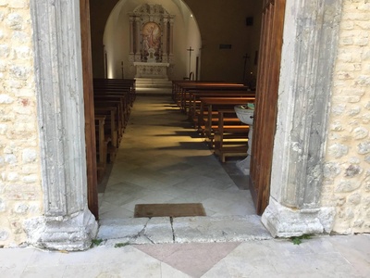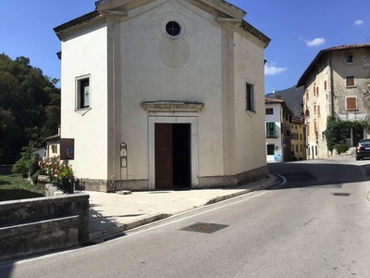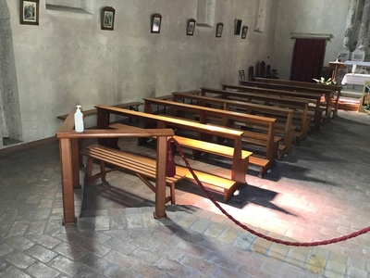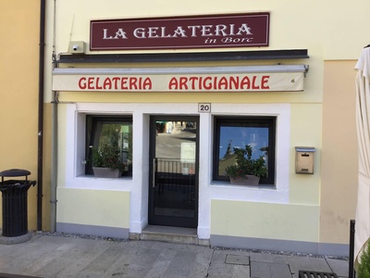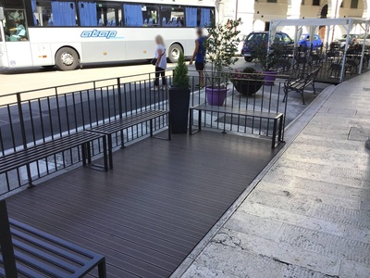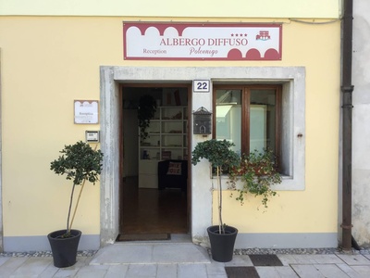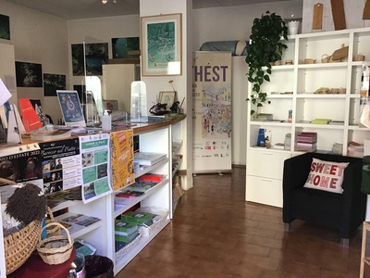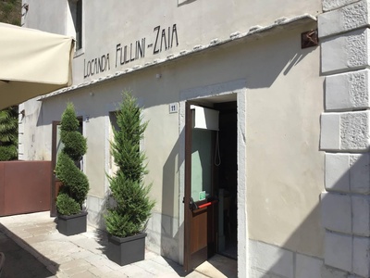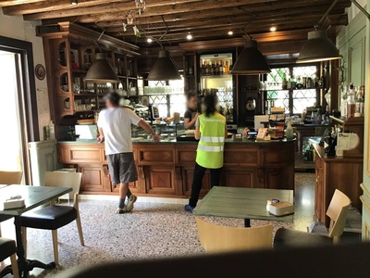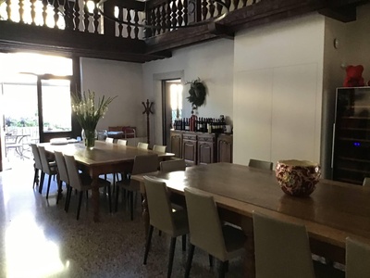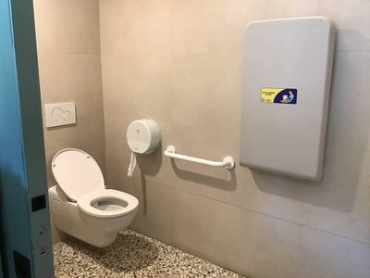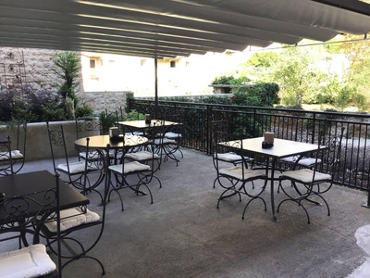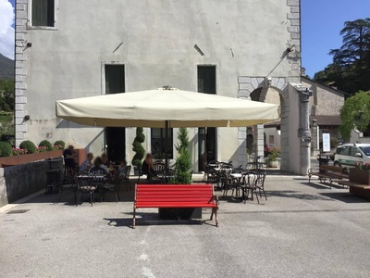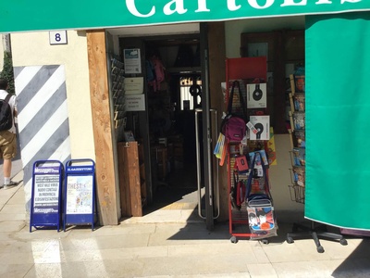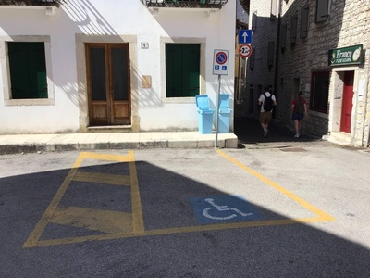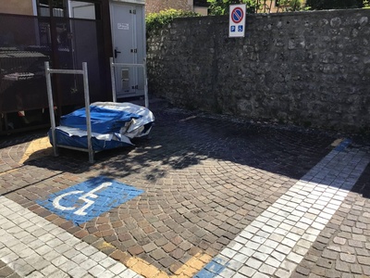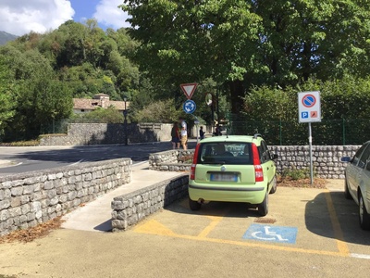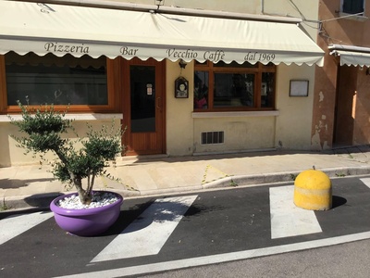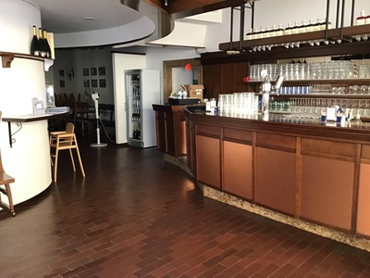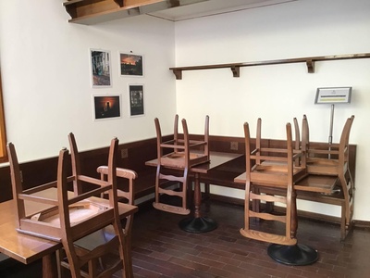Polcenigo - Tour Itinerary

Hill
GENERAL INFORMATION
LAST INSPECTION DATE
25/08/2022
PLANNED ITINERARY
Polcenigo - Tour Itinerary
LENGTH
1000 meters
DEPARTURE
Parking behind Piazza del Plebiscito
The itinerary unfolds in an urban area. There are tactile foot markers present only at limited points of the itinerary.
The tour can take place at any time of the year.
Departure from the car park at the rear of Piazza del Plebiscito: a large car park with around fifty parking spaces, one of which is reserved for people with disability, measuring 4.80 x 4.00 metres, marked on the ground (faded stripes) and with vertical signage. The paving of the car park is in porphyry with no difference in level with the surrounding square. Crossing the entrance road to the car park itself, from the parking space reserved for people with disability, access is gained using a short uphill ramp to the pavement (on the left) towards Piazza Plebiscito, which is paved in stone, 100 centimetres in width and which features an even finish.
From the car park behind Piazza Plebiscito, it is possible to travel along the pavement on the right, which is made of stone and has an even surface. The pavement is raised above the roadway and connected to it with a ramp. On the pavement, a narrowing down to 65 centimetres is present because of the installation of a bin (Photograph 1). The pedestrian crossing is located after a right turn into Via San Giovanni, near the entrance to the Town Hall and in front of the Infopoint. This crossing is equipped with mobile connecting ramps with a length of 30 centimetres, a width of 120 centimetres and a slope of 24%. These ramps, which are present on both sides of the pedestrian crossing, make it possible, even if with difficulty, to overcome the difference in height between the pavement and the roadway and the water drainage channel.
Alternatively, using the pavement on the left, it is possible to reach the entrance to Pizzeria Bar Vecchio Caffè, where there is the possibility, using two small ramps, marked on the ground with a yellow/black striped sticker (now faded), to descend to street level by crossing a 6-centimetre threshold between the pavement kerb and the water drainage channel. The gutter is located 3 centimetres lower than the road surface and therefore needs to be crossed (the gutter measures approximately 20 centimetres) to reach the road surface. Considering the manoeuvre and the confined space in which this has to be carried out, this is very difficult for people with mobility disabilities due to the continuous bumps and unevenness that exist. Moreover, once on the street level, the tourist is located at a point in the square from which it is not possible to cross safely. Similarly, continuing further along the pavement, the latter presents for the next section a disconnected surface that is difficult to travel on, and in addition, the same would end with a step.
In front of Bar Pizzeria Al Vecchio Caffè, there is a short ramp connecting with the level of the pavement, in even stone, which reaches the entrance to the reception of Albergo Diffuso at street number 22 (Photograph 2). This is not a safe pedestrian crossing because there are no zebra stripes. Also, in this case, it is necessary to cross the water drainage channel. To enter the reception area of Albergo Diffuso, it is necessary to cross a short stone connecting ramp between the pavement level and the entrance.
Leaving the reception area and continuing left along the pavement, you can reach the Infopoint, the days and hours of opening of which we recommend verifying, as well as an ATM, or, continuing right towards Via Gorgazzo, it is possible to reach the Bar Gelateria located in Piazza Plebiscito (Photograph 3). The pavement, also made of stone, has an even surface and is 170 centimetres wide but which becomes narrower down to 100 centimetres.
The itinerary continues along Via Gorgazzo to Palazzo Scolari: the pavement, as described above, is 175 centimetres wide (Photograph 4).
From the entrance loggia of Palazzo Scolari, the pavement is cobblestone (not split), 140 centimetres in width at the points where it is at its narrowest.
A pedestrian crossing is located in front of Palazzo Scolari, which reaches the entrance of Palazzo Fullini-Zaia, via a stone driveway ramp and the crossing of a threshold with a height of 3 centimetres on one side and 4 centimetres on the other (as well as the overcoming of the height difference given by the water channel). The first section, which corresponds to the stretch under the portico of Palazzo Fullini-Zaia, is in stone, 150 centimetres wide, with an even surface, while the section that follows is paved, with a broad width (more than 4 metres). From this point onwards, visitors are forced to turn back towards Piazza Plebiscito.
From the paved square in Piazza Plebiscito proceed to the road and the bridge over the Gorgazzo River (Photograph 5). There is no pavement and there is a slight uphill section. Immediately after the bridge, in Piazza Madonna, a newsstand-bookshop is located on the right and the Madonna della Salute Church is on the left (Photograph 6).
To access the Madonna della Salute Church, it is necessary to cross the road (no pedestrian zebra crossing), and the water drainage gutter and walk up the short (stone) pavement ramp.
More difficult, however, is the itinerary leading to the entrance of the stationery shop (Photograph 7); here, continuing straight on from the bridge over the Gorgazzo River, there is a cobbled clearing (a sort of small square in front of the main entrance to the stationery shop, commonly used as a parking area for vehicles-considering also the driveway entrance to the adjacent houses) and there is also a step of the pavement to be overcome. The same manoeuvres would also have to be carried out to access the second, side entrance, which is in fact inaccessible to people with mobility disabilities as the absence of a safe ground-level pedestrian crossing, the presence of the step to reach the pavement, the step to enter and the 7% pavement ramp make it very difficult for people with mobility disabilities to enter the premises.
The itinerary then continues on the road (Photograph 8), towards Via Coltura, uphill, with a slope of 11%. A reserved parking space is present before the entrance onto Via Colutta. On Via Coltura the itinerary proceeds downhill in short stretches (5-6%), narrows (less than 2.00 metres in width) and there is a fairly homogeneous porphyry cube pavement with drainage channels with holes measuring 3 centimetres.
At the height of Palazzo Manin - Cecconi - Zaro, an area where Via Coltura is closed to vehicular traffic, the porphyry cube paving, which is flat, is even more uniform considering its apparent recent completion.
Via Coltura ends with an uphill stretch with a slope of 6%. We are once again located on the paved road (the last section of Via Coltura is apparently driveable for residents) and precisely at the junction with Via della Rosta. Zebra crossings and pavements are also not present here. The pedestrian is therefore forced either to proceed along Via della Rosta on the road or to cross Via della Rosta in order to reach and step onto the pavement at the beginning of Via Sega.
The surface of the pavement is even, made of stone, with a width of 150 centimetres, and in order to travel it, it is necessary to cross the rounded threshold of the kerb, which is 3 centimetres high. For a few short stretches, there are narrowings of the pavement down to 110 centimetres. At the end of the street, there is a level pedestrian crossing, marked with white stripes on a red background and tactile markers on the pavement, which allows access to the pavement on the other side of the street via a short connecting ramp. Alternatively, it is possible to continue on the pavement until the height of the roundabout with Via Livenza, continue along the pavement of the roundabout, which is narrowed down to 85 centimetres, and after about fifteen metres, cross the road safely on the stripes (Photograph 9), at the height of the stabilised gravel parking area for vehicles (crossing with white stripes on a red background, presence of tactile foot markers and level crossing - except for crossing the threshold of 6 centimetres of the two pavements).
Continuing along the pavement, which is 1.40 metres in width and made of stone - uniform surface, the route enters Via San Rocco (Photograph 10), where the Church dedicated to Saint Roch is located.
Via San Rocco is a one-way street, less than 2.20 metres in width, paved with porphyry cubes (with a relatively even surface). Along the edges of the road, at the edge with the buildings on the sides, there is a level strip of light-coloured cobblestones (clearly visible and defined in comparison to the dark porphyry base) which serves as a pavement or drainage channel for water (not accessible or easily travelled over). It is therefore more practical to travel along Via San Rocco on the porphyry cube pavement.
Moving forward, halfway along Via San Rocco, it is possible to turn right, cross the bridge and return to the car park (starting point) behind Piazza Plebiscito. This section, approximately 15 metres long, has a slope of 8% with a horizontal intermediate landing, does not allow for vehicular traffic and is therefore safe to use; the surface is made of porphyry slabs.
Returning to the main itinerary, the end of Via San Rocco features a 10-metre-long uphill stretch with a 12% slope. The paving is in porphyry cubes, which is quite even. At the Stop sign at the junction with Piazza Plebiscito, the surface is paved with asphalt, and always on an uphill slope. From there, continue (in unsafe conditions) uphill along the heavily trafficked roadway back to the Madonna della Salute Church towards Piazza del Plebiscito, or be forced to climb the steps of 12 centimetres in height to access the stone pavement that is 77 centimetres wide. This solution is not ideal because afterwards, the pavement narrows down to 45 centimetres. This last section of the itinerary is therefore inaccessible on the one hand, and unsafe on the other.
The itinerary ends by returning to Piazza Plebiscito.
1.5
/3
ATM COUNTER
Atm typology
TYPE:
OutdoorTIPO:
EsternoUser workstation
TYPE:
On pavementShelter
PRESENT:
NoWheelchair approach
TYPE:
PossibleAverage device height
GROUND CLEARANCE (CM):
130General note
1.8
/3
ENTRANCE - PRINCIPALE
Entrance typology
TYPE:
MainACCESSIBLE:
NoTIPO:
PrincipaleHeight difference (> 2.5 cm)
PRESENT:
YesDISLEVEL:
-
TYPE:
Short staircase/stepUNIVOCAL CODE:
SB1SHORT STAIRCASE (LESS THAN ONE FLOOR):
WIDTH (CM):
117NUMBER OF STEPS:
3HEIGHT OF INDIVIDUAL RISER (CM):
17CORRIMANO:
PRESENT:
NoINTERMEDIATE LANDING:
NoYES:
TACTILE-PLANTAR PATHS:
No
Threshold (< 2.5 cm)
PRESENT:
No/LevelEntrance door
TYPE:
Single leafOPENING:
InsideAUTOMATED OPENING:
NoNET DOOR CLEARANCE:
Single or sliding doorMEASURE (CM):
90DOOR AND BACK DOOR COPLANARITY (NOT ASSESSED HEIGHT DIFFERENCE UP TO 2.5 CM):
NoZERBINI/CARPETS:
PRESENTS:
NoINTERCOM/BELL:
PRESENT:
YesHEIGHT (CM):
160LOCATION:
Left side of the doorGlass doors: window decals to indicate their presence
PRESENTS:
YesENTRANCE - SECONDARIO
Entrance typology
TYPE:
SecondaryACCESSIBLE:
YesTIPO:
SecondarioLOCATION IN RELATION TO THE MAIN:
Left side.Height difference (> 2.5 cm)
PRESENT:
YesDISLEVEL:
-
TYPE:
RampUNIVOCAL CODE:
RA1RAMP:
WIDTH (CM):
158LENGTH (CM):
642SLOPE:
SLOPE (°):
3.5SLOPE (%):
6.12CORRIMANO:
PRESENT:
NoSIDE KERB:
NoNON-SLIP FINISH:
NoYES:
COLOUR CONTRAST:
NoYES:
TACTILE-PLANTAR PATHS:
No
Threshold (< 2.5 cm)
PRESENT:
No/LevelEntrance door
TYPE:
Single leafOPENING:
InsideAUTOMATED OPENING:
NoNET DOOR CLEARANCE:
Single or sliding doorMEASURE (CM):
80DOOR AND BACK DOOR COPLANARITY (NOT ASSESSED HEIGHT DIFFERENCE UP TO 2.5 CM):
YesZERBINI/CARPETS:
PRESENTS:
YesTYPE:
Protruding doormatTYPE:
CompactINTERCOM/BELL:
PRESENT:
NoGlass doors: window decals to indicate their presence
PRESENTS:
YesCOMPARTMENT
Compartment name
TYPE:
Generic, of the structureIDENTIFIER:
V1Door
ACCESS:
NoneDimensions
ROTATION DIAMETER 140 CM:
YesPREVAILING CLEAR WIDTH:
> 75 cmPaving
TYPE:
TilesColour contrast floors/walls
TYPE:
YesFLOOR COLOUR:
GreyWALL COLOUR:
WhiteSignage
YES:
TACTILE-PLANTAR PATHS:
NoYES:
TOUCH MAP:
NoYES:
INFORMATION SIGNAGE:
NoFurniture
COUNTER:
-
HEIGHT:
UniqueGROUND CLEARANCE (CM):
130EMPTY UNDER:
No
TABLE:
-
TYPE OF SUPPORT:
Corner legsTYPE OF PLAN:
Rectangular/SquareWIDTH (CM):
80LENGTH (CM):
80GROUND CLEARANCE (CM):
73GROUND CLEARANCE (CM):
63TOP WITH ROUNDED EDGES:
No
CHAIR:
-
Backrest
FIXED TO THE GROUND:
No
WC
Present
YES:
Present but completely inaccessibleOUTDOOR AREA
Destination of the area
AREA TYPOLOGY:
ConsumptionType
YES:
On public groundAccess to the area
TYPE:
From the main door already describedHeight difference (> 2.5 cm)
PRESENT:
NoPaving
TYPE:
Wood/metal platformDimensions
ROTATION DIAMETER 140 CM:
YesPREVAILING CLEAR WIDTH:
> 75 cmFurniture
TABLE:
-
TYPE OF SUPPORT:
Centre pivotTYPE OF PLAN:
Rectangular/SquareWIDTH (CM):
60LENGTH (CM):
60GROUND CLEARANCE (CM):
72GROUND CLEARANCE (CM):
71TOP WITH ROUNDED EDGES:
No
CHAIR:
-
Backrest
FIXED TO THE GROUND:
No
3
/3
ENTRANCE
Entrance typology
TYPE:
MainACCESSIBLE:
YesTIPO:
PrincipaleHeight difference (> 2.5 cm)
PRESENT:
NoThreshold (< 2.5 cm)
PRESENT:
YesHEIGHT:
2Entrance door
TYPE:
With two doors or with two opening elementsOPENING:
InsideAUTOMATED OPENING:
NoNET DOOR CLEARANCE:
With two doors or with two opening elementsOVERALL BORE (CM):
170MAIN DOOR (CM):
85DOOR AND BACK DOOR COPLANARITY (NOT ASSESSED HEIGHT DIFFERENCE UP TO 2.5 CM):
YesZERBINI/CARPETS:
PRESENTS:
YesTYPE:
Protruding doormatTYPE:
CompactINTERCOM/BELL:
PRESENT:
NoGlass doors: window decals to indicate their presence
PRESENTS:
NoGeneral note
COMPARTMENT
Compartment name
TYPE:
Generic, of the structureIDENTIFIER:
V1Door
ACCESS:
NoneDimensions
ROTATION DIAMETER 140 CM:
YesPaving
TYPE:
MoreOTHER TYPOLOGY:
StoneColour contrast floors/walls
TYPE:
NoFLOOR COLOUR:
BeigeWALL COLOUR:
BeigeSignage
YES:
TACTILE-PLANTAR PATHS:
NoYES:
TOUCH MAP:
NoYES:
INFORMATION SIGNAGE:
No3
/3
ENTRANCE
Entrance typology
TYPE:
MainACCESSIBLE:
YesTIPO:
PrincipaleHeight difference (> 2.5 cm)
PRESENT:
NoThreshold (< 2.5 cm)
PRESENT:
YesHEIGHT:
1Entrance door
TYPE:
With two doors or with two opening elementsOPENING:
InsideAUTOMATED OPENING:
NoNET DOOR CLEARANCE:
With two doors or with two opening elementsOVERALL BORE (CM):
164MAIN DOOR (CM):
82DOOR AND BACK DOOR COPLANARITY (NOT ASSESSED HEIGHT DIFFERENCE UP TO 2.5 CM):
YesZERBINI/CARPETS:
PRESENTS:
NoINTERCOM/BELL:
PRESENT:
NoGlass doors: window decals to indicate their presence
PRESENTS:
NoCOMPARTMENT
Compartment name
TYPE:
Generic, of the structureIDENTIFIER:
V1Door
ACCESS:
NoneDimensions
ROTATION DIAMETER 140 CM:
YesPaving
TYPE:
MoreOTHER TYPOLOGY:
BricksColour contrast floors/walls
TYPE:
YesFLOOR COLOUR:
RedWALL COLOUR:
WhiteSignage
YES:
TACTILE-PLANTAR PATHS:
NoYES:
TOUCH MAP:
NoYES:
INFORMATION SIGNAGE:
NoGeneral note
2.0
/3
ENTRANCE
Entrance typology
TYPE:
MainACCESSIBLE:
NoTIPO:
PrincipaleHeight difference (> 2.5 cm)
PRESENT:
YesDISLEVEL:
-
TYPE:
Short staircase/stepUNIVOCAL CODE:
SB1SHORT STAIRCASE (LESS THAN ONE FLOOR):
WIDTH (CM):
95NUMBER OF STEPS:
1HEIGHT OF INDIVIDUAL RISER (CM):
16CORRIMANO:
PRESENT:
NoINTERMEDIATE LANDING:
NoYES:
TACTILE-PLANTAR PATHS:
No
Threshold (< 2.5 cm)
PRESENT:
No/LevelEntrance door
TYPE:
Single leafOPENING:
InsideAUTOMATED OPENING:
NoNET DOOR CLEARANCE:
Single or sliding doorMEASURE (CM):
87DOOR AND BACK DOOR COPLANARITY (NOT ASSESSED HEIGHT DIFFERENCE UP TO 2.5 CM):
NoZERBINI/CARPETS:
PRESENTS:
NoINTERCOM/BELL:
PRESENT:
NoGlass doors: window decals to indicate their presence
PRESENTS:
NoCOMPARTMENT
Compartment name
TYPE:
Generic, of the structureIDENTIFIER:
V1Door
ACCESS:
NoneDimensions
ROTATION DIAMETER 140 CM:
YesPREVAILING CLEAR WIDTH:
> 75 cmPaving
TYPE:
TilesColour contrast floors/walls
TYPE:
YesFLOOR COLOUR:
BrownWALL COLOUR:
ClearSignage
YES:
TACTILE-PLANTAR PATHS:
NoYES:
TOUCH MAP:
NoYES:
INFORMATION SIGNAGE:
NoFurniture
COUNTER:
-
HEIGHT:
UniqueGROUND CLEARANCE (CM):
100EMPTY UNDER:
No
OUTDOOR AREA
Destination of the area
AREA TYPOLOGY:
ConsumptionType
YES:
On public groundOTHER TYPOLOGY:
Street side, pavement sideAccess to the area
TYPE:
From the main door already describedHeight difference (> 2.5 cm)
PRESENT:
NoPaving
TYPE:
Concrete/Asphalt or coplanar stoneDimensions
ROTATION DIAMETER 140 CM:
YesPREVAILING CLEAR WIDTH:
> 75 cmFurniture
CHAIR:
-
NOTES:
BenchesFIXED TO THE GROUND:
No
General note
2.3
/3
ENTRANCE
Entrance typology
TYPE:
MainACCESSIBLE:
YesTIPO:
PrincipaleHeight difference (> 2.5 cm)
PRESENT:
YesDISLEVEL:
-
TYPE:
RampUNIVOCAL CODE:
RA1RAMP:
WIDTH (CM):
100LENGTH (CM):
40SLOPE:
SLOPE (°):
10.76SLOPE (%):
19CORRIMANO:
PRESENT:
NoSIDE KERB:
NoNON-SLIP FINISH:
NoCOLOUR CONTRAST:
NoTACTILE-PLANTAR PATHS:
No
Threshold (< 2.5 cm)
PRESENT:
No/LevelEntrance door
TYPE:
Single leafOPENING:
InsideAUTOMATED OPENING:
NoNET DOOR CLEARANCE:
Single or sliding doorMEASURE (CM):
90DOOR AND BACK DOOR COPLANARITY (NOT ASSESSED HEIGHT DIFFERENCE UP TO 2.5 CM):
NoZERBINI/CARPETS:
PRESENTS:
YesTYPE:
Protruding doormatTYPE:
CompactINTERCOM/BELL:
PRESENT:
YesHEIGHT (CM):
140LOCATION:
Door sideGlass doors: window decals to indicate their presence
PRESENTS:
NoCOMPARTMENT
Compartment name
TYPE:
Generic, of the structureIDENTIFIER:
V1Door
ACCESS:
NoneDimensions
ROTATION DIAMETER 140 CM:
YesPaving
TYPE:
TilesColour contrast floors/walls
TYPE:
YesFLOOR COLOUR:
BrownWALL COLOUR:
WhiteSignage
TACTILE-PLANTAR PATHS:
NoTOUCH MAP:
NoINFORMATION SIGNAGE:
NoFurniture
COUNTER:
-
HEIGHT:
UniqueGROUND CLEARANCE (CM):
110EMPTY UNDER:
No
2.6
/3
ENTRANCE
Entrance typology
TYPE:
MainACCESSIBLE:
NoTIPO:
PrincipaleHeight difference (> 2.5 cm)
PRESENT:
YesDISLEVEL:
-
TYPE:
Short staircase/stepUNIVOCAL CODE:
SB1SHORT STAIRCASE (LESS THAN ONE FLOOR):
WIDTH (CM):
84NUMBER OF STEPS:
1HEIGHT OF INDIVIDUAL RISER (CM):
5CORRIMANO:
PRESENT:
NoINTERMEDIATE LANDING:
NoYES:
TACTILE-PLANTAR PATHS:
No
Threshold (< 2.5 cm)
PRESENT:
No/LevelEntrance door
TYPE:
Single leafOPENING:
OutdoorAUTOMATED OPENING:
NoNET DOOR CLEARANCE:
Single or sliding doorMEASURE (CM):
84DOOR AND BACK DOOR COPLANARITY (NOT ASSESSED HEIGHT DIFFERENCE UP TO 2.5 CM):
NoZERBINI/CARPETS:
PRESENTS:
NoINTERCOM/BELL:
PRESENT:
NoGlass doors: window decals to indicate their presence
PRESENTS:
YesCOMPARTMENT - BAR
Compartment name
TYPE:
Generic, of the structureIDENTIFIER:
V1Door
ACCESS:
NoneDimensions
ROTATION DIAMETER 140 CM:
YesPREVAILING CLEAR WIDTH:
> 75 cmPaving
TYPE:
MoreOTHER TYPOLOGY:
SownColour contrast floors/walls
TYPE:
YesFLOOR COLOUR:
SownWALL COLOUR:
GreenSignage
YES:
TACTILE-PLANTAR PATHS:
NoYES:
TOUCH MAP:
NoYES:
INFORMATION SIGNAGE:
NoFurniture
COUNTER:
-
HEIGHT:
UniqueGROUND CLEARANCE (CM):
96EMPTY UNDER:
No
TABLE:
-
TYPE OF SUPPORT:
Centre pivotTYPE OF PLAN:
Rectangular/SquareWIDTH (CM):
70LENGTH (CM):
70GROUND CLEARANCE (CM):
74GROUND CLEARANCE (CM):
70TOP WITH ROUNDED EDGES:
No
CHAIR:
-
Backrest
FIXED TO THE GROUND:
No
General note
COMPARTMENT - RISTORANTE
Compartment name
TYPE:
Generic, of the structureIDENTIFIER:
V2Door
ACCESS:
From internal common partsYES:
DOOR TYPE:
With two doors or with two opening elementsOPENING:
InsideNET DOOR CLEARANCE:
With two doors or with two opening elementsOVERALL BORE (CM):
110MAIN DOOR (CM):
55Dimensions
ROTATION DIAMETER 140 CM:
YesPREVAILING CLEAR WIDTH:
> 75 cmPaving
TYPE:
MoreOTHER TYPOLOGY:
SownColour contrast floors/walls
TYPE:
YesFLOOR COLOUR:
SownWALL COLOUR:
WhiteSignage
YES:
TACTILE-PLANTAR PATHS:
NoYES:
TOUCH MAP:
NoYES:
INFORMATION SIGNAGE:
NoFurniture
TABLE:
-
TYPE OF SUPPORT:
Corner legsTYPE OF PLAN:
Rectangular/SquareWIDTH (CM):
138LENGTH (CM):
300GROUND CLEARANCE (CM):
81GROUND CLEARANCE (CM):
64TOP WITH ROUNDED EDGES:
No -
TYPE OF SUPPORT:
Corner legsTYPE OF PLAN:
Rectangular/SquareWIDTH (CM):
73LENGTH (CM):
195GROUND CLEARANCE (CM):
78GROUND CLEARANCE (CM):
61TOP WITH ROUNDED EDGES:
No
CHAIR:
-
Backrest
FIXED TO THE GROUND:
No
General note
WC
Present
YES:
Present and accessible/partially accessibleType
YES:
Common AreaPlan
NUMBER:
0Anti-bathing
PRESENT:
NoACCESSIBLE TOILET DOOR
PRESENT:
YesYES:
DOOR TYPE:
SlidingHANDLE:
EmbeddedNET DOOR CLEARANCE:
Single or sliding doorMEASURE (CM):
76Compartment WC accessibile
WIDTH (CM):
150LENGTH (CM):
276SMOOTH ROTATION:
YesYES:
COLOUR CONTRAST FLOORS/WALLS:
YesFLOOR COLOUR:
SownWALL COLOUR:
GreyEMERGENCY BELL:
NoMENSOLA:
NoCOAT HOOK:
YesGROUND CLEARANCE (CM):
150WC BOWL
TYPE TAZZA WC:
SuspendedWITH FRONT HOLE:
NoHEIGHT FROM GROUND WITHOUT AXLE COVER (CM):
47DISTANCE FROM REAR WALL (CM):
75BACK SUPPORT:
NoYES:
AXLE CLEARANCE:
Right-hand sideCM:
106FRONTAL APPROACH ONLY:
NoHANDLION:
YesYES:
TYPE OF HANDLE:
Fixed, TipperYES:
FIXED HANDLE SIDE:
LeftHEIGHT LEFT SIDE (CM):
80VERTICAL:
NoYES:
FOLDING HANDLE SIDE:
RightHEIGHT RIGHT SIDE (CM):
75FLUSH BUTTON:
AccessibleYES:
DOCCINO:
NoACCESSIBLE WASHBASIN TOILET
PRESENT:
YesTYPOLOGY WASHBASIN:
SuspendedGROUND CLEARANCE (CM):
80FRONT CLEARANCE (CM):
140YES:
TYPE OF TAP:
Long lever mixerMIRROR:
YesMIRROR TYPOLOGY:
AdjustableMIRROR HEIGHT FROM GROUND (CM):
116SOAP HOLDERS:
YesSOAP DISH HEIGHT (CM):
87PAPER HOLDER/DRYER:
YesPAPER HOLDER HEIGHT (CM):
90HANDLION:
NoShower
PRESENT:
NoTactile map showing the layout of sanitary facilities
PRESENTS:
NoCourtesy aids on request (shower chair, toilet seat, ...)
PRESENTS:
NoSecurity in the event of an emergency: doors with a mechanism that allows them to be opened from the outside even when locked from the inside
PRESENTS:
NoSafety in an emergency: emergency light
PRESENTS:
NoGeneral note
OUTDOOR AREA
Destination of the area
AREA TYPOLOGY:
ConsumptionType
YES:
On private areaAccess to the area
TYPE:
From secondary doorHeight difference (> 2.5 cm)
PRESENT:
YesDISLEVEL:
-
TYPE:
Short staircase/stepUNIVOCAL CODE:
SB2SHORT STAIRCASE (LESS THAN ONE FLOOR):
WIDTH (CM):
195NUMBER OF STEPS:
1HEIGHT OF INDIVIDUAL RISER (CM):
6CORRIMANO:
PRESENT:
NoINTERMEDIATE LANDING:
NoYES:
TACTILE-PLANTAR PATHS:
No
Paving
TYPE:
Concrete/Asphalt or coplanar stoneDimensions
ROTATION DIAMETER 140 CM:
yesPREVAILING CLEAR WIDTH:
> 75 cmFurniture
TABLE:
-
TYPE OF SUPPORT:
Corner legsTYPE OF PLAN:
Rectangular/SquareWIDTH (CM):
100LENGTH (CM):
100GROUND CLEARANCE (CM):
76GROUND CLEARANCE (CM):
67TOP WITH ROUNDED EDGES:
No
CHAIR:
-
Backrest
FIXED TO THE GROUND:
No
General note
OUTDOOR AREA
Destination of the area
AREA TYPOLOGY:
ConsumptionType
YES:
On public groundAccess to the area
TYPE:
From the main door already describedHeight difference (> 2.5 cm)
PRESENT:
NoPaving
TYPE:
Concrete/Asphalt or coplanar stoneDimensions
ROTATION DIAMETER 140 CM:
YesPREVAILING CLEAR WIDTH:
> 75 cmFurniture
TABLE:
-
TYPE OF SUPPORT:
Centre pivotTYPE OF PLAN:
Rectangular/SquareWIDTH (CM):
70LENGTH (CM):
70GROUND CLEARANCE (CM):
74GROUND CLEARANCE (CM):
72TOP WITH ROUNDED EDGES:
Yes
CHAIR:
-
Backrest, Armrests
FIXED TO THE GROUND:
No
1.5
/3
ENTRANCE
Entrance typology
TYPE:
MainACCESSIBLE:
NoTIPO:
PrincipaleHeight difference (> 2.5 cm)
PRESENT:
YesDISLEVEL:
-
TYPE:
Short staircase/stepUNIVOCAL CODE:
SB1SHORT STAIRCASE (LESS THAN ONE FLOOR):
NUMBER OF STEPS:
1HEIGHT OF INDIVIDUAL RISER (CM):
12CORRIMANO:
PRESENT:
NoINTERMEDIATE LANDING:
NoYES:
TACTILE-PLANTAR PATHS:
No -
TYPE:
RampUNIVOCAL CODE:
RA1RAMP:
WIDTH (CM):
120SLOPE:
SLOPE (°):
4SLOPE (%):
7CORRIMANO:
PRESENT:
NoSIDE KERB:
NoNON-SLIP FINISH:
NoYES:
COLOUR CONTRAST:
NoYES:
TACTILE-PLANTAR PATHS:
No
Threshold (< 2.5 cm)
PRESENT:
YesHEIGHT:
2Entrance door
TYPE:
Single leafOPENING:
InsideAUTOMATED OPENING:
NoNET DOOR CLEARANCE:
Single or sliding doorMEASURE (CM):
75DOOR AND BACK DOOR COPLANARITY (NOT ASSESSED HEIGHT DIFFERENCE UP TO 2.5 CM):
YesZERBINI/CARPETS:
PRESENTS:
NoINTERCOM/BELL:
PRESENT:
NoGlass doors: window decals to indicate their presence
PRESENTS:
NoCOMPARTMENT
Compartment name
TYPE:
Generic, of the structureIDENTIFIER:
V1Door
ACCESS:
NoneDimensions
ROTATION DIAMETER 140 CM:
YesPREVAILING CLEAR WIDTH:
< 75 cmPaving
TYPE:
LaminateColour contrast floors/walls
TYPE:
YesFLOOR COLOUR:
WoodWALL COLOUR:
MixedSignage
YES:
TACTILE-PLANTAR PATHS:
NoYES:
TOUCH MAP:
NoYES:
INFORMATION SIGNAGE:
NoFurniture
COUNTER:
-
HEIGHT:
UniqueGROUND CLEARANCE (CM):
95EMPTY UNDER:
No
3
/3
PARKING FOR PUBLIC USE
Public car park features
TYPE:
Outdoor uncoveredSTALL:
-
NUMBER OF STALLS:
1TYPE:
in combWIDTH (CM):
335LENGTH (CM):
500SIGNAGE:
Horizontal, VerticalYES:
PAVING:
Concrete/Asphalt or coplanar stone
Connection with the footpath
HEIGHT DIFFERENCE (> 2.5 CM):
PRESENT:
No1.5
/3
PARKING FOR PUBLIC USE
Public car park features
TYPE:
Outdoor uncoveredSTALL:
-
NUMBER OF STALLS:
1TYPE:
in combWIDTH (CM):
400LENGTH (CM):
480SIGNAGE:
Horizontal, VerticalYES:
PAVING:
Rough concrete/porphyry blocks, cobblestones
Connection with the footpath
HEIGHT DIFFERENCE (> 2.5 CM):
PRESENT:
No3
/3
PARKING FOR PUBLIC USE
Public car park features
TYPE:
Outdoor uncoveredSTALL:
-
NUMBER OF STALLS:
1TYPE:
in combWIDTH (CM):
330LENGTH (CM):
510SIGNAGE:
Horizontal, VerticalYES:
PAVING:
Concrete/Asphalt or coplanar stone
Connection with the footpath
HEIGHT DIFFERENCE (> 2.5 CM):
PRESENT:
No1.6
/3
ENTRANCE
Entrance typology
TYPE:
MainACCESSIBLE:
NoTIPO:
PrincipaleHeight difference (> 2.5 cm)
PRESENT:
YesDISLEVEL:
-
TYPE:
Short staircase/stepUNIVOCAL CODE:
SB1SHORT STAIRCASE (LESS THAN ONE FLOOR):
WIDTH (CM):
85NUMBER OF STEPS:
1HEIGHT OF INDIVIDUAL RISER (CM):
6CORRIMANO:
PRESENT:
NoINTERMEDIATE LANDING:
NoYES:
TACTILE-PLANTAR PATHS:
No
Threshold (< 2.5 cm)
PRESENT:
No/LevelEntrance door
TYPE:
Single leafOPENING:
InsideAUTOMATED OPENING:
NoNET DOOR CLEARANCE:
Single or sliding doorMEASURE (CM):
85DOOR AND BACK DOOR COPLANARITY (NOT ASSESSED HEIGHT DIFFERENCE UP TO 2.5 CM):
NoZERBINI/CARPETS:
PRESENTS:
NoINTERCOM/BELL:
PRESENT:
NoGlass doors: window decals to indicate their presence
PRESENTS:
NoCOMPARTMENT
Compartment name
TYPE:
Generic, of the structureIDENTIFIER:
V1Door
ACCESS:
NoneDimensions
ROTATION DIAMETER 140 CM:
YesPaving
TYPE:
TilesColour contrast floors/walls
TYPE:
YesFLOOR COLOUR:
BrownWALL COLOUR:
WhiteSignage
YES:
TACTILE-PLANTAR PATHS:
NoYES:
TOUCH MAP:
NoYES:
INFORMATION SIGNAGE:
NoFurniture
COUNTER:
-
HEIGHT:
UniqueGROUND CLEARANCE (CM):
110EMPTY UNDER:
No
TABLE:
-
TYPE OF SUPPORT:
Centre pivotTYPE OF PLAN:
Rectangular/SquareWIDTH (CM):
90LENGTH (CM):
90GROUND CLEARANCE (CM):
78GROUND CLEARANCE (CM):
75TOP WITH ROUNDED EDGES:
No
CHAIR:
-
Backrest
FIXED TO THE GROUND:
No
