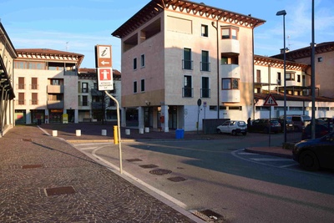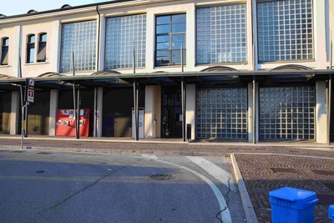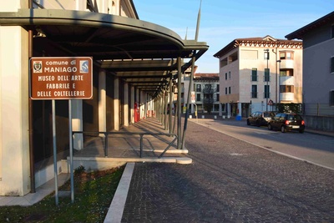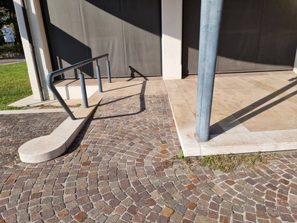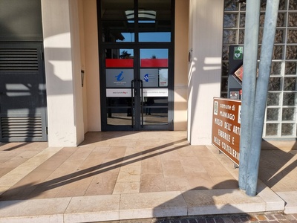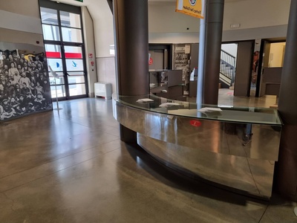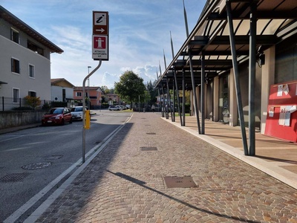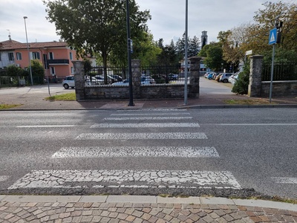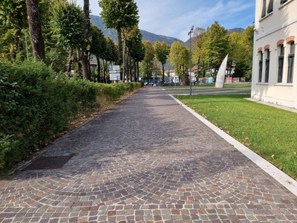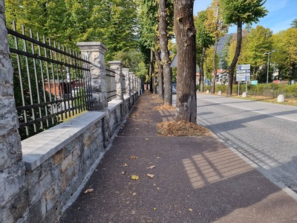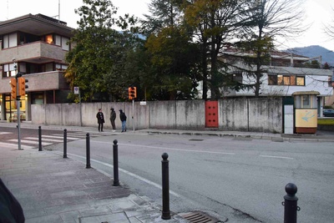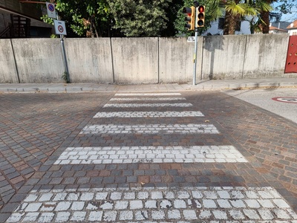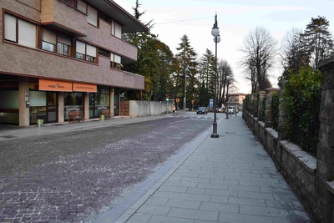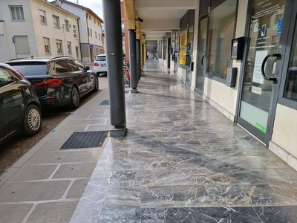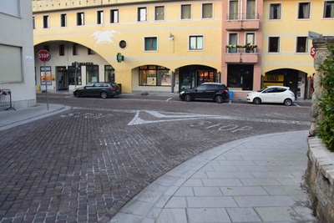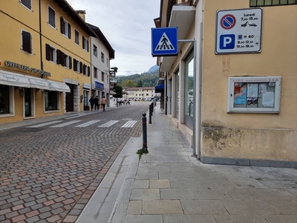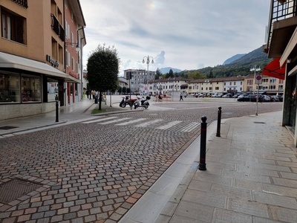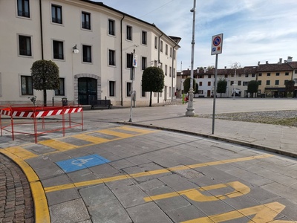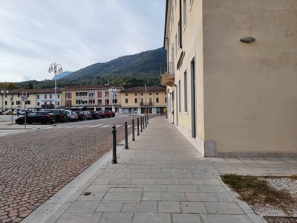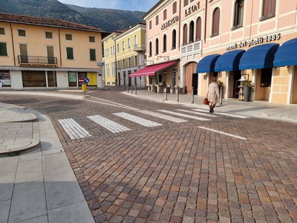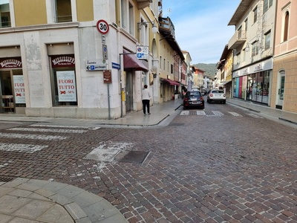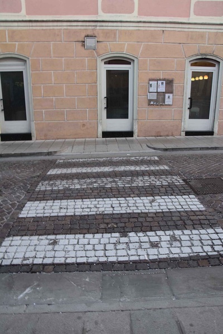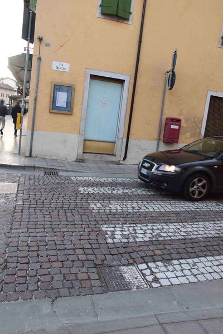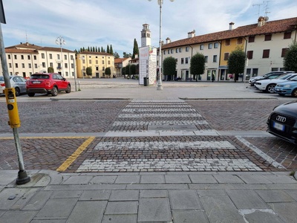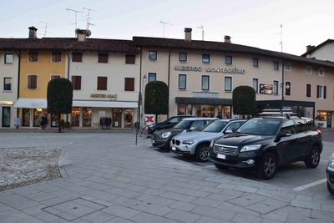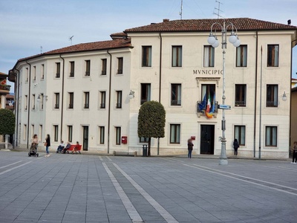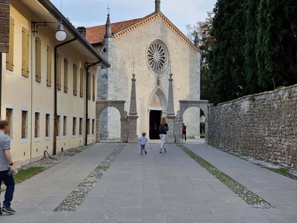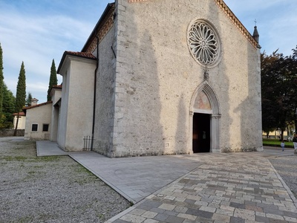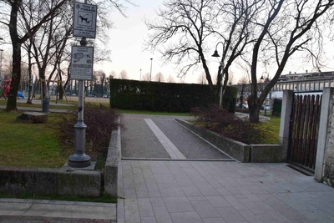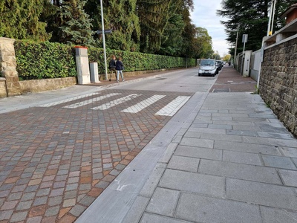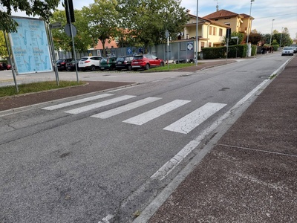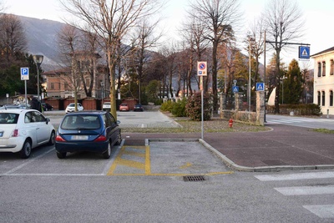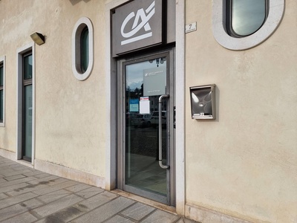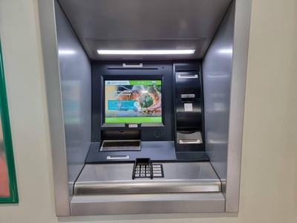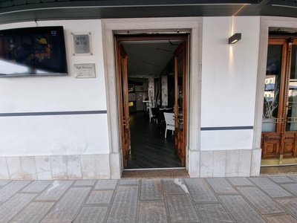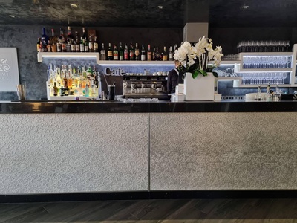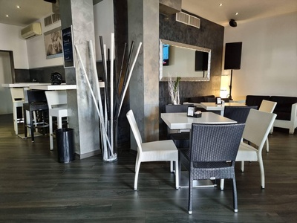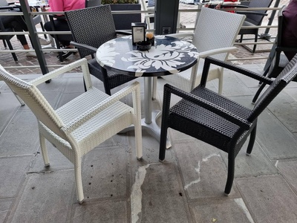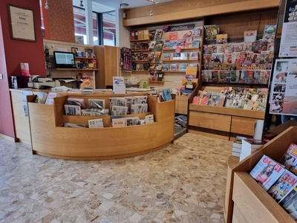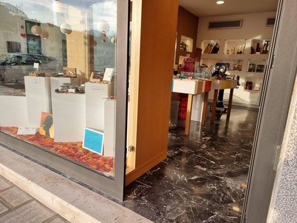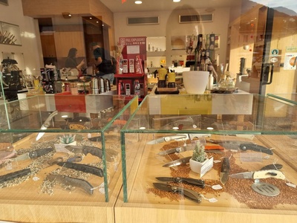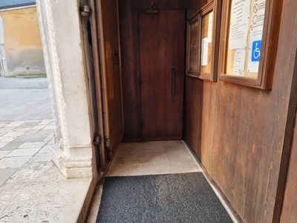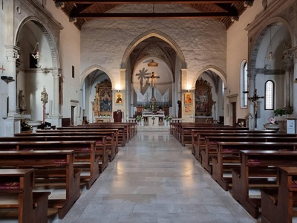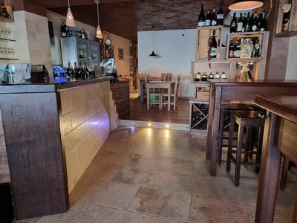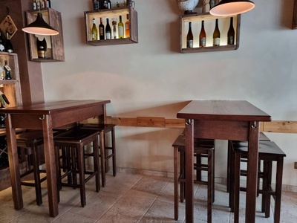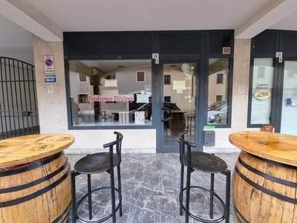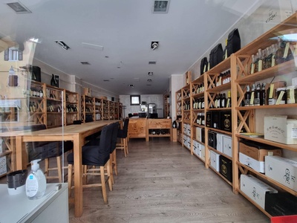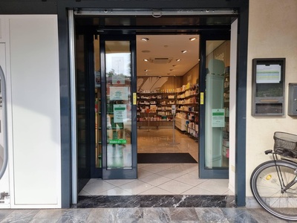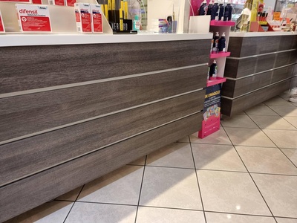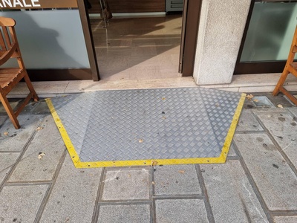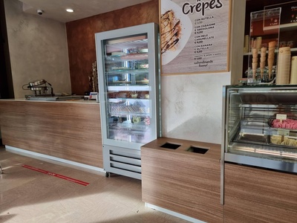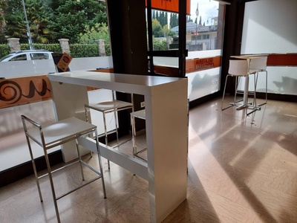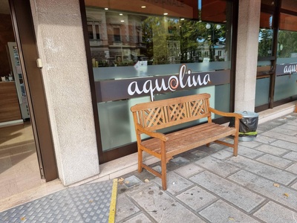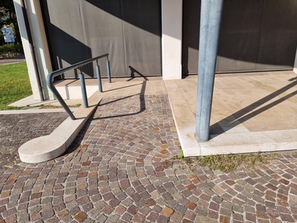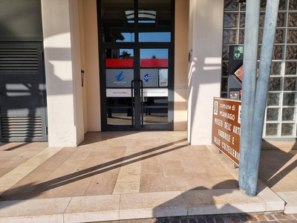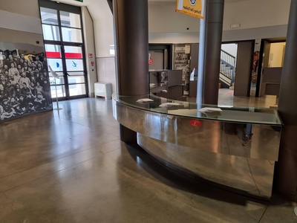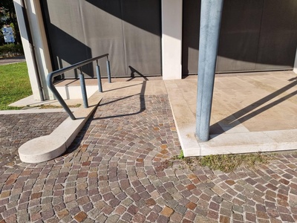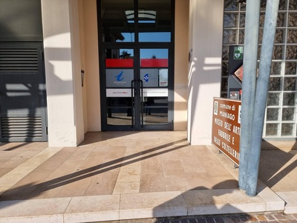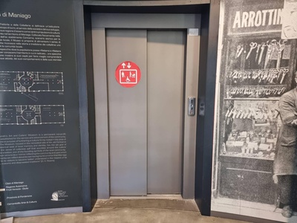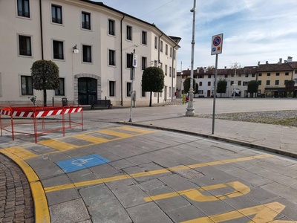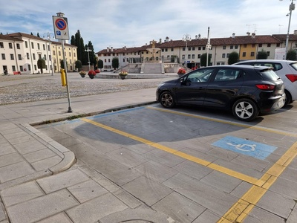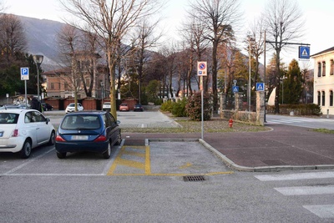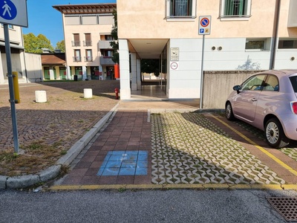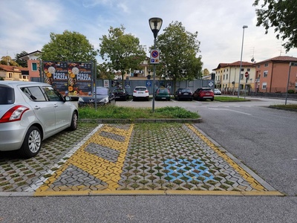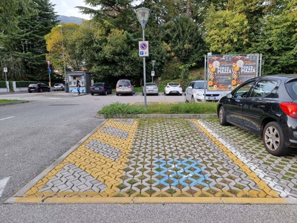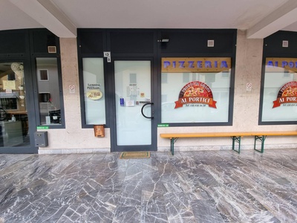Maniago - Tour Itinerary

Hill
GENERAL INFORMATION
LAST INSPECTION DATE
13/10/2022
PLANNED ITINERARY
Maniago - Tour Itinerary
LENGTH
1200 meters
DEPARTURE
Via Maestri del Lavoro d'Italia car park - Museum of Manufacturing and Cutlery Art
The tour can take place at any time of the year.
The starting point is the car park in Via Maestri del Lavoro d'Italia, next to the Museum of Smithy Art and Cutlery (Photographs 1-2). There is a large car park along the entire street, which includes a parking space reserved for people with disability.
The car park leads to the Museum of Smithy Art and Cutlery. It is important to note that the area in front of the museum is a pedestrian area (Photograph 3), paved with porphyry cubes, with a regular and uniform surface. The museum entrance is connected to the pavement level by a short ramp (Photographs 4-5). Next to the entrance to the museum is a large information board with a red background, black lettering, and good legibility with a series of events and information. The museum provides tactile experience trails for people with disability. The Infopoint is also located inside the museum (Photograph 6). Continuing along the itinerary, it is possible to continue along the right-hand side (Photograph 7), next to the Museum of Smithy Art and Cutlery, a level route, pavement paved with porphyry cubes, wide, uniform surface; or continue along the left-hand side: the pavement is smooth concrete, pink in colour, sufficient width for a wheelchair user, next to a series of parking spaces arranged in a line, until reaching the pedestrian crossing on Via Fabio di Maniago.
The itinerary continues by turning right along Via Vittorio Emanuele, where there is a first pedestrian crossing (Photograph 8), which is easy to cross considering the presence of connecting ramps on both sides of the road (faded white stripes on asphalt surface, regular and homogeneous paving). The pavement along the right-hand side (Photograph 9) of Via Vittorio Emanuele (adjacent to the museum) is wide ( more than 2.50 metres), has a regular and even surface, consisting of porphyry cubes and is level. To protect the latter from the road there is a line of trees. On the left side, however, there is a brown asphalt pavement, approximately 2 metres wide, with trees narrowing the passage down to roughly 1 metre (Photograph 10).
Continuing in a northerly direction, towards the junction with Via Fabio di Maniago, another pedestrian crossing is located, paved with white stripes and also connected to the road surface by two connecting ramps. Cross the street, continue along the pavement and turn left towards Via Fabio di Maniago; the pavement, after the tree line, becomes wider. The surface is even, uniform, and wide (more than 2 metres in width) and made of piasentina stone slabs (Photograph 11). The first pedestrian crossing is located immediately after the bend at the junction with Via Vittorio Emanuele (Photograph 12): the surface of Via Fabio di Maniago is made of porphyry cubes, and the crossing is marked with striped road markings. The pedestrian crossing is on level, fairly even ground, connected by two ramps to the road surface. It should be noted that the crossroads with Via Fabio di Maniago and Via San Rocco have pedestrian crossings equipped with a traffic light and buzzer and ground-level LOGES modules.
The pavement on the left side of Via Fabio di Maniago has the same characteristics as the pavement on the right side except for the width, which measures 1.50 metres (Photograph 13); at the height of the ice cream parlour, the width becomes wider. A little further on, the width of the pavement becomes even wider and a section of the itinerary can be covered under the porticoes (Photograph 14). The width of the passageway under the porticoes measures 2.10 metres and the ramp for accessing it, made of stone slabs, regular and uniform surface, measures 2.00 metres in length, 1.20 metres in width and it has a 7% slope. The floor under the porticoes, the access to the main business activities, is made of dark grey polished marble slabs. There are anti-slip strips at the ramps (under the porticoes). Continue straight ahead, passing the junction with Via Regina Elena on the left (Photograph 15): a pedestrian crossing along Via Regina Elena on a natural-coloured porphyry cube surface; the presence of connecting ramps. At street number 21 there is a parking space for people with disability.
Another pedestrian crossing with the same characteristics as described previously is located along Via Fabio di Maniago (Photograph 16). Lastly, another pedestrian crossing is located towards the main square, connected to the pavement level with two ramps on a piasentina stone pavement; the crossing is marked by white stripes on a porphyry cube road (Photograph 17). Moving forward, visitors arrive in Piazza Italia, a large pedestrian square paved with slabs of piasentina stone and non-cracked pebbles, a regular and uniform surface, where there are two parking spaces for people with disability. The pavement on the right side is broad in width, with a uniform surface in piasentina stone, and level. On the left side, the entire area of the square, paved for the most part with slabs of piasentina stone, becomes a pedestrian area (Photograph 18).
Continue straight along the northern edge of Piazza Italia. Before reaching Via Roma, Piazza Unità has two more pedestrian crossings with the same characteristics as described previously (Photographs 19-20). On the left, at street number 63, there is a car park reserved for people with disability. The crossing on Via Roma (Photographs 21-22) is on the right; it is flat, on a surface made of porphyry cubes, faded white stripes, a somewhat irregular surface, and crosses Via Castello (Photograph 23) (also signposted as the others described previously); the pavement still maintains the same characteristics: a regular and uniform surface made of piasentina stone, and there are connecting ramps. The itinerary continues along the west side of Piazza Italia.
he west side of the square features numerous businesses and hospitality venues; the pavement has the same characteristics as described previously. The pavement serving the businesses, therefore, has a difference in height from the level of the square of approximately 10-14 centimetres, which is connected with ramps at the level of the driveway entrances. Two uneven pedestrian crossings (photos 24-25) are located here, with the same characteristics as the previous ones, then continue along the second of these leading to the central part of the square and from here to the pedestrian area surrounding the Duomo. Proceeding towards the pedestrian zone near the Duomo, after having travelled through one of the two previous pedestrian crossings, there are several parking spaces at the edge of the square, arranged in a semi-circular manner, one of which is reserved for people with disability. The pedestrian area towards the Duomo is paved with slabs of piasentina stone, with a flat, uniform surface (Photographs 26-27). On the east side of the square, after the turn to the right towards the pedestrian area, is the Town Hall building (Photograph 28).
The pedestrian area leading to the entrance of the Duomo is paved in piasentina stone slabs like the square, with a regular and uniform surface with a constant width. To the right of the itinerary, there is a gravel area and to the left a strip of piasentina stone (Photographs 29-30). Continuing the itinerary to the right, the paving in piasentina stone is located on the level, followed by porphyry paving with a slightly uphill ramp leading to another porphyry pavement adjacent to the playing fields (Photograph 31). The itineraries all have a regular and uniform surface and are broad in width. Around the Church, the paving is in piasentina stone.
The final part of the itinerary continues with the return to Via Fabio di Maniago and the right turn along Via Regina Elena (Photograph 32). The initial part of the pavement, on both sides, is in piasentina stone, with a broad width and uniform surface, elevated from the road surface and made of porphyry cubes, then the paving of the pavement becomes dark pink washed concrete. There is a broad width and an even, uniform surface. Continuing straight ahead at the car park on the left of Via Regina Elena, there is a pedestrian crossing with white stripes on a paved surface, which is partially joined to the road surface because, on the left side, it presents a difference in height of 7 centimetres (Photograph 33). In this car park, with about sixty parking spaces, there are two parking spaces for people with disability.
To return to the itinerary's starting point, at the end of the car park, turn left along Via Beato Odorico, which has a pavement on the left side that is approximately 1.00 metre in width, with dark, pink-washed concrete paving and an even surface. At the end of Via Beato Odorico, there is a parking space for people with disability.;.
The last pedestrian crossing on Via Beato Odorico, towards Via Vittorio Emanuele, near the parking area reserved for people with disability, is connected to the pavement on the right side (Photograph 34). The pedestrian crossing is marked with white stripes on a paved surface. From Via Beato Odorico, continue along the pavement to the left, turn left towards Via Vittorio Emanuele and cross the latter at the first pedestrian crossing to reach the pedestrian area in front of the Museum of Smithy Art and Cutlery, the starting point of the itinerary.
2.5
/3
ENTRANCE
Entrance typology
TYPE:
MainACCESSIBLE:
YesTIPO:
PrincipaleHeight difference (> 2.5 cm)
PRESENT:
NoThreshold (< 2.5 cm)
PRESENT:
YesHEIGHT:
1Entrance door
TYPE:
Single leafOPENING:
InsideAUTOMATED OPENING:
NoNET DOOR CLEARANCE:
Single or sliding doorMEASURE (CM):
100DOOR AND BACK DOOR COPLANARITY (NOT ASSESSED HEIGHT DIFFERENCE UP TO 2.5 CM):
YesZERBINI/CARPETS:
PRESENTS:
NoINTERCOM/BELL:
PRESENT:
YesHEIGHT (CM):
110LOCATION:
To the right of the door.Glass doors: window decals to indicate their presence
PRESENTS:
NoATM COUNTER
ATM counter Type
TYPE:
InsideTIPO:
InternoUser workstation
TYPE:
On pavementWheelchair approach
TYPE:
PossibleAverage device height
GROUND CLEARANCE (CM):
110Facilities
TYPE:
High readability screen, Anti-glare screen, Touch screen2.6
/3
ENTRANCE
Entrance typology
TYPE:
MainACCESSIBLE:
YesTIPO:
PrincipaleHeight difference (> 2.5 cm)
PRESENT:
NoThreshold (< 2.5 cm)
PRESENT:
YesHEIGHT:
1Entrance door
TYPE:
With two doors or with two opening elementsOPENING:
InsideAUTOMATED OPENING:
NoNET DOOR CLEARANCE:
With two doors or with two opening elementsOVERALL BORE (CM):
120MAIN DOOR (CM):
60DOOR AND BACK DOOR COPLANARITY (NOT ASSESSED HEIGHT DIFFERENCE UP TO 2.5 CM):
YesZERBINI/CARPETS:
PRESENTS:
NoINTERCOM/BELL:
PRESENT:
NoGlass doors: window decals to indicate their presence
PRESENTS:
NoCOMPARTMENT
Compartment name
TYPE:
Generic, of the structureIDENTIFIER:
V1Door
ACCESS:
NoneDimensions
ROTATION DIAMETER 140 CM:
YesLARGHEZZA LIBERA PREVALENTE:
> 75 cmPaving
TYPE:
TilesColour contrast floors/walls
TYPE:
YesFLOOR COLOUR:
Dark greyWALL COLOUR:
White/GreySignage
YES:
TACTILE-PLANTAR PATHS:
NoYES:
TOUCH MAP:
NoYES:
INFORMATION SIGNAGE:
NoFurniture
COUNTER:
-
HEIGHT:
UniqueGROUND CLEARANCE (CM):
117EMPTY UNDER:
No
TABLE:
-
TYPE OF SUPPORT:
Centre pivotTYPE OF PLAN:
Rectangular/SquareWIDTH (CM):
70LENGTH (CM):
70GROUND CLEARANCE (CM):
80GROUND CLEARANCE (CM):
75TOP WITH ROUNDED EDGES:
No
CHAIR:
-
Backrest
FIXED TO THE GROUND:
No
General note
OUTDOOR AREA
Destination of the area
AREA TYPOLOGY:
ConsumptionType
YES:
On public groundAccess to the area
TYPE:
From external pathwayHeight difference (> 2.5 cm)
PRESENT:
NoPaving
OTHER TYPOLOGY:
StoneTYPE:
Blocchetti cls/porfido complanariDimensions
ROTATION DIAMETER 140 CM:
YesPREVAILING CLEAR WIDTH:
> 75 cmFurniture
TABLE:
-
TYPE OF SUPPORT:
Centre pivotTYPE OF PLAN:
Round/OvalDIAMETER (CM):
60GROUND CLEARANCE (CM):
74GROUND CLEARANCE (CM):
72TOP WITH ROUNDED EDGES:
No -
TYPE OF SUPPORT:
Corner legsTYPE OF PLAN:
Rectangular/SquareWIDTH (CM):
70LENGTH (CM):
70GROUND CLEARANCE (CM):
112GROUND CLEARANCE (CM):
110TOP WITH ROUNDED EDGES:
No
CHAIR:
-
Backrest, Armrests
NOTES:
Stools are also present.FIXED TO THE GROUND:
No
General note
2.4
/3
ENTRANCE
Entrance typology
TYPE:
MainACCESSIBLE:
YesTIPO:
PrincipaleHeight difference (> 2.5 cm)
PRESENT:
YesDISLEVEL:
-
TYPE:
RampUNIVOCAL CODE:
RA1RAMP:
WIDTH (CM):
200LENGTH (CM):
100SLOPE:
SLOPE (°):
4SLOPE (%):
6.99CORRIMANO:
PRESENT:
NoSIDE KERB:
NoNON-SLIP FINISH:
YesYES:
COLOUR CONTRAST:
NoYES:
TACTILE-PLANTAR PATHS:
No
Threshold (< 2.5 cm)
PRESENT:
No/LevelEntrance door
TYPE:
With two doors or with two opening elementsOPENING:
InsideAUTOMATED OPENING:
NoNET DOOR CLEARANCE:
With two doors or with two opening elementsOVERALL BORE (CM):
190MAIN DOOR (CM):
95DOOR AND BACK DOOR COPLANARITY (NOT ASSESSED HEIGHT DIFFERENCE UP TO 2.5 CM):
NoZERBINI/CARPETS:
PRESENTS:
YesTYPE:
Recessed doormatTYPE:
CompactINTERCOM/BELL:
PRESENT:
NoGlass doors: window decals to indicate their presence
PRESENTS:
NoGeneral note
COMPARTMENT
Compartment name
TYPE:
Generic, of the structureIDENTIFIER:
V1Door
ACCESS:
NoneDimensions
ROTATION DIAMETER 140 CM:
YesLARGHEZZA LIBERA PREVALENTE:
> 75 cmPaving
TYPE:
MoreOTHER TYPOLOGY:
StoneColour contrast floors/walls
TYPE:
YesFLOOR COLOUR:
BeigeWALL COLOUR:
WoodSignage
YES:
TACTILE-PLANTAR PATHS:
NoYES:
TOUCH MAP:
NoYES:
INFORMATION SIGNAGE:
NoFurniture
COUNTER:
-
HEIGHT:
UniqueGROUND CLEARANCE (CM):
100EMPTY UNDER:
No
General note
1.9
/3
ENTRANCE
Entrance typology
TYPE:
MainACCESSIBLE:
NoTIPO:
PrincipaleHeight difference (> 2.5 cm)
PRESENT:
YesDISLEVEL:
-
TYPE:
Short staircase/stepUNIVOCAL CODE:
SB1SHORT STAIRCASE (LESS THAN ONE FLOOR):
WIDTH (CM):
300NUMBER OF STEPS:
1HEIGHT OF INDIVIDUAL RISER (CM):
15CORRIMANO:
PRESENT:
NoINTERMEDIATE LANDING:
NoYES:
TACTILE-PLANTAR PATHS:
No
Threshold (< 2.5 cm)
PRESENT:
No/LevelEntrance door
TYPE:
Single leafOPENING:
InsideAUTOMATED OPENING:
NoNET DOOR CLEARANCE:
Single or sliding doorMEASURE (CM):
92DOOR AND BACK DOOR COPLANARITY (NOT ASSESSED HEIGHT DIFFERENCE UP TO 2.5 CM):
NoZERBINI/CARPETS:
PRESENTS:
NoINTERCOM/BELL:
PRESENT:
NoGlass doors: window decals to indicate their presence
PRESENTS:
NoCOMPARTMENT
Compartment name
TYPE:
Generic, of the structureIDENTIFIER:
V1Door
ACCESS:
NoneDimensions
ROTATION DIAMETER 140 CM:
YesPaving
TYPE:
MoreOTHER TYPOLOGY:
MarbleColour contrast floors/walls
TYPE:
YesFLOOR COLOUR:
Black/WhiteWALL COLOUR:
White/BrownSignage
YES:
TACTILE-PLANTAR PATHS:
NoYES:
TOUCH MAP:
NoYES:
INFORMATION SIGNAGE:
NoGeneral note
1.8
/3
ENTRANCE
Entrance typology
TYPE:
MainACCESSIBLE:
NoTIPO:
PrincipaleHeight difference (> 2.5 cm)
PRESENT:
YesDISLEVEL:
-
TYPE:
Short staircase/stepUNIVOCAL CODE:
SB1SHORT STAIRCASE (LESS THAN ONE FLOOR):
WIDTH (CM):
200NUMBER OF STEPS:
1HEIGHT OF INDIVIDUAL RISER (CM):
19CORRIMANO:
PRESENT:
NoINTERMEDIATE LANDING:
NoYES:
TACTILE-PLANTAR PATHS:
No
Threshold (< 2.5 cm)
PRESENT:
No/LevelEntrance door
TYPE:
With two doors or with two opening elementsOPENING:
InsideAUTOMATED OPENING:
NoTYPE:
RectangularWIDTH (CM):
120LENGTH (CM):
480NOTE EXTERNAL DOOR:
Inward-opening two-leaf door.NOTE INNER DOOR:
Outward-opening single-leaf door.NET DOOR CLEARANCE:
Single or sliding doorMEASURE (CM):
75DOOR AND BACK DOOR COPLANARITY (NOT ASSESSED HEIGHT DIFFERENCE UP TO 2.5 CM):
NoZERBINI/CARPETS:
PRESENTS:
YesTYPE:
Satin doormatTYPE:
CompactINTERCOM/BELL:
PRESENT:
NoGlass doors: window decals to indicate their presence
PRESENTS:
NoGeneral note
COMPARTMENT
Compartment name
TYPE:
Generic, of the structureIDENTIFIER:
V1Door
ACCESS:
NoneDimensions
ROTATION DIAMETER 140 CM:
YesLARGHEZZA LIBERA PREVALENTE:
> 75 cmPaving
TYPE:
MoreOTHER TYPOLOGY:
StoneColour contrast floors/walls
TYPE:
YesFLOOR COLOUR:
BeigeWALL COLOUR:
BeigeSignage
YES:
TACTILE-PLANTAR PATHS:
NoYES:
TOUCH MAP:
NoYES:
INFORMATION SIGNAGE:
NoGeneral note
1.8
/3
ENTRANCE
Entrance typology
TYPE:
MainACCESSIBLE:
NoTIPO:
PrincipaleHeight difference (> 2.5 cm)
PRESENT:
YesDISLEVEL:
-
TYPE:
Short staircase/stepUNIVOCAL CODE:
SB1SHORT STAIRCASE (LESS THAN ONE FLOOR):
WIDTH (CM):
100NUMBER OF STEPS:
1HEIGHT OF INDIVIDUAL RISER (CM):
7CORRIMANO:
PRESENT:
NoINTERMEDIATE LANDING:
NoYES:
TACTILE-PLANTAR PATHS:
No
Threshold (< 2.5 cm)
PRESENT:
No/LevelEntrance door
TYPE:
Single leafOPENING:
InsideAUTOMATED OPENING:
NoNET DOOR CLEARANCE:
Single or sliding doorMEASURE (CM):
100DOOR AND BACK DOOR COPLANARITY (NOT ASSESSED HEIGHT DIFFERENCE UP TO 2.5 CM):
NoZERBINI/CARPETS:
PRESENTS:
YesTYPE:
Satin doormatTYPE:
CompactINTERCOM/BELL:
PRESENT:
NoGlass doors: window decals to indicate their presence
PRESENTS:
NoCOMPARTMENT
Compartment name
TYPE:
Generic, of the structureIDENTIFIER:
V1Door
ACCESS:
NoneDimensions
ROTATION DIAMETER 140 CM:
YesPREVAILING CLEAR WIDTH:
> 75 cmPaving
TYPE:
MoreOTHER TYPOLOGY:
StoneColour contrast floors/walls
TYPE:
YesFLOOR COLOUR:
BeigeWALL COLOUR:
BeigeSignage
YES:
TACTILE-PLANTAR PATHS:
NoYES:
TOUCH MAP:
NoYES:
INFORMATION SIGNAGE:
NoFurniture
COUNTER:
-
HEIGHT:
UniqueGROUND CLEARANCE (CM):
110EMPTY UNDER:
No
TABLE:
-
TYPE OF SUPPORT:
Corner legsTYPE OF PLAN:
Rectangular/SquareWIDTH (CM):
60LENGTH (CM):
120GROUND CLEARANCE (CM):
110GROUND CLEARANCE (CM):
105TOP WITH ROUNDED EDGES:
No
CHAIR:
-
NOTES:
StoolsFIXED TO THE GROUND:
No
General note
WC
Present
YES:
Present but completely inaccessibleOUTDOOR AREA
Destination of the area
AREA TYPOLOGY:
ConsumptionType
YES:
On public groundAccess to the area
TYPE:
From external pathwayHeight difference (> 2.5 cm)
PRESENT:
NoPaving
TYPE:
Concrete/Asphalt or coplanar stoneDimensions
ROTATION DIAMETER 140 CM:
YesPREVAILING CLEAR WIDTH:
> 75 cmFurniture
TABLE:
-
TYPE OF SUPPORT:
Corner legsTYPE OF PLAN:
Rectangular/SquareWIDTH (CM):
60LENGTH (CM):
120GROUND CLEARANCE (CM):
110GROUND CLEARANCE (CM):
105TOP WITH ROUNDED EDGES:
No
CHAIR:
-
NOTES:
StoolsFIXED TO THE GROUND:
No
General note
3
/3
ENTRANCE
Entrance typology
TYPE:
MainACCESSIBLE:
YesTIPO:
PrincipaleHeight difference (> 2.5 cm)
PRESENT:
NoThreshold (< 2.5 cm)
PRESENT:
YesHEIGHT:
1Entrance door
TYPE:
Single leafOPENING:
InsideAUTOMATED OPENING:
NoNET DOOR CLEARANCE:
Single or sliding doorMEASURE (CM):
95DOOR AND BACK DOOR COPLANARITY (NOT ASSESSED HEIGHT DIFFERENCE UP TO 2.5 CM):
YesZERBINI/CARPETS:
PRESENTS:
YesTYPE:
Recessed doormatTYPE:
CompactINTERCOM/BELL:
PRESENT:
NoGlass doors: window decals to indicate their presence
PRESENTS:
NoGeneral note
COMPARTMENT
Compartment name
TYPE:
Generic, of the structureIDENTIFIER:
V1Door
ACCESS:
NoneDimensions
ROTATION DIAMETER 140 CM:
YesPaving
TYPE:
LaminateColour contrast floors/walls
TYPE:
YesFLOOR COLOUR:
BeigeWALL COLOUR:
Beige/WoodSignage
YES:
TACTILE-PLANTAR PATHS:
NoYES:
TOUCH MAP:
NoYES:
INFORMATION SIGNAGE:
NoGeneral note
2.8
/3
ENTRANCE
Entrance typology
TYPE:
MainACCESSIBLE:
YesTIPO:
PrincipaleHeight difference (> 2.5 cm)
PRESENT:
NoThreshold (< 2.5 cm)
PRESENT:
No/LevelEntrance door
TYPE:
SlidingAUTOMATED OPENING:
YesNET DOOR CLEARANCE:
Single or sliding doorMEASURE (CM):
100DOOR AND BACK DOOR COPLANARITY (NOT ASSESSED HEIGHT DIFFERENCE UP TO 2.5 CM):
YesZERBINI/CARPETS:
PRESENTS:
YesTYPE:
Satin doormatTYPE:
CompactINTERCOM/BELL:
PRESENT:
NoGlass doors: window decals to indicate their presence
PRESENTS:
NoCOMPARTMENT
Compartment name
TYPE:
Generic, of the structureIDENTIFIER:
V1Door
ACCESS:
NoneDimensions
ROTATION DIAMETER 140 CM:
YesPaving
TYPE:
TilesColour contrast floors/walls
TYPE:
NoFLOOR COLOUR:
WhiteWALL COLOUR:
GreySignage
YES:
TACTILE-PLANTAR PATHS:
NoYES:
TOUCH MAP:
NoYES:
INFORMATION SIGNAGE:
NoFurniture
COUNTER:
-
HEIGHT:
UniqueGROUND CLEARANCE (CM):
100EMPTY UNDER:
No
EXHIBITOR:
-
HEIGHT:
Dispenser/ShelfMINIMUM HEIGHT FROM THE GROUND (CM):
20MAXIMUM HEIGHT FROM THE GROUND (CM):
190
General note
2.6
/3
ENTRANCE
Entrance typology
TYPE:
MainACCESSIBLE:
YesTIPO:
PrincipaleHeight difference (> 2.5 cm)
PRESENT:
YesDISLEVEL:
-
TYPE:
RampUNIVOCAL CODE:
RA1RAMP:
WIDTH (CM):
100LENGTH (CM):
100SLOPE:
SLOPE (°):
4.57SLOPE (%):
8CORRIMANO:
PRESENT:
NoSIDE KERB:
NoNON-SLIP FINISH:
YesCOLOUR CONTRAST:
NoTACTILE-PLANTAR PATHS:
No
Threshold (< 2.5 cm)
PRESENT:
No/LevelEntrance door
TYPE:
Single leafOPENING:
InsideAUTOMATED OPENING:
NoNET DOOR CLEARANCE:
Single or sliding doorMEASURE (CM):
100DOOR AND BACK DOOR COPLANARITY (NOT ASSESSED HEIGHT DIFFERENCE UP TO 2.5 CM):
NoZERBINI/CARPETS:
PRESENTS:
NoINTERCOM/BELL:
PRESENT:
NoGlass doors: window decals to indicate their presence
PRESENTS:
NoGeneral note
COMPARTMENT
Compartment name
TYPE:
Generic, of the structureIDENTIFIER:
V1Door
ACCESS:
NoneDimensions
ROTATION DIAMETER 140 CM:
YesPREVAILING CLEAR WIDTH:
> 75 cmPaving
TYPE:
MoreOTHER TYPOLOGY:
StoneColour contrast floors/walls
TYPE:
YesFLOOR COLOUR:
Brown/beigeWALL COLOUR:
White/BrownSignage
TACTILE-PLANTAR PATHS:
NoTOUCH MAP:
NoINFORMATION SIGNAGE:
NoFurniture
COUNTER:
-
HEIGHT:
UniqueGROUND CLEARANCE (CM):
110EMPTY UNDER:
No
CHAIR:
-
Backrest
NOTES:
Inside the premises, there are some tall round tables with a central pivot and some tall rectangular ones with legs at the corners, and high stools.FIXED TO THE GROUND:
No
OUTDOOR AREA
Destination of the area
AREA TYPOLOGY:
ConsumptionType
Access to the area
TYPE:
From the main door already describedHeight difference (> 2.5 cm)
PRESENT:
NoPaving
TYPE:
Concrete/Asphalt or coplanar stoneDimensions
ROTATION DIAMETER 140 CM:
YesPREVAILING CLEAR WIDTH:
> 75 cmFurniture
CHAIR:
-
Backrest, Armrests
NOTES:
Outside, wooden benches with backrests and armrests are placed on the pavement.FIXED TO THE GROUND:
No
2.9
/3
ENTRANCE
Entrance typology
TYPE:
MainACCESSIBLE:
YesTIPO:
PrincipaleHeight difference (> 2.5 cm)
PRESENT:
YesDISLEVEL:
-
TYPE:
RampUNIVOCAL CODE:
RA1RAMP:
WIDTH (CM):
200LENGTH (CM):
140SLOPE:
SLOPE (°):
2.86SLOPE (%):
5CORRIMANO:
PRESENT:
NoSIDE KERB:
NoNON-SLIP FINISH:
NoCOLOUR CONTRAST:
NoTACTILE-PLANTAR PATHS:
No
Threshold (< 2.5 cm)
PRESENT:
No/LevelEntrance door
TYPE:
With two doors or with two opening elementsOPENING:
InsideAUTOMATED OPENING:
NoNET DOOR CLEARANCE:
With two doors or with two opening elementsOVERALL BORE (CM):
190MAIN DOOR (CM):
95DOOR AND BACK DOOR COPLANARITY (NOT ASSESSED HEIGHT DIFFERENCE UP TO 2.5 CM):
YesZERBINI/CARPETS:
PRESENTS:
NoINTERCOM/BELL:
PRESENT:
YesHEIGHT (CM):
120LOCATION:
Door sideGlass doors: window decals to indicate their presence
PRESENTS:
NoCOMPARTMENT
Compartment name
TYPE:
Generic, of the structureIDENTIFIER:
V1Door
ACCESS:
NoneDimensions
ROTATION DIAMETER 140 CM:
YesPREVAILING CLEAR WIDTH:
> 75 cmPaving
TYPE:
TilesColour contrast floors/walls
TYPE:
YesFLOOR COLOUR:
Beige/GreyWALL COLOUR:
WhiteSignage
TACTILE-PLANTAR PATHS:
NoTOUCH MAP:
NoINFORMATION SIGNAGE:
YesFurniture
COUNTER:
-
HEIGHT:
UniqueGROUND CLEARANCE (CM):
85EMPTY UNDER:
No
BATHROOM
Present
Type
Plan
NUMBER:
0VICINITY TO:
ReceptionAnti-bathing
PRESENT:
YesWIDTH (CM):
200LENGTH (CM):
380EXCLUSIVE TOILET ACCESS:
YesANTI-BATHROOM DOOR:
PRESENT:
YesDOOR TYPE:
Single leafOPENING:
InsideNET DOOR CLEARANCE:
Single or sliding doorMEASURE (CM):
90ACCESSIBLE WASHBASIN ANTI-BATHROOM:
PRESENT:
YesTYPOLOGY WASHBASIN:
SuspendedGROUND CLEARANCE (CM):
86FRONT CLEARANCE (CM):
160TYPE OF TAP:
Small mixerMIRROR:
NoSOAP HOLDERS:
YesSOAP DISH HEIGHT (CM):
100PAPER HOLDER/DRYER:
YesPAPER HOLDER HEIGHT (CM):
140HANDLION:
NoACCESSIBLE TOILET DOOR
PRESENT:
YesDOOR TYPE:
Single leafOPENING:
OutdoorNET DOOR CLEARANCE:
Single or sliding doorMEASURE (CM):
90Compartment WC accessibile
WIDTH (CM):
180LENGTH (CM):
180SMOOTH ROTATION:
YesCOLOUR CONTRAST FLOORS/WALLS:
NoFLOOR COLOUR:
GreyWALL COLOUR:
WhiteEMERGENCY BELL:
NoMENSOLA:
NoCOAT HOOK:
NoWC BOWL
TYPE TOILET BOWL:
On the groundWITH FRONT HOLE:
NoHEIGHT FROM GROUND WITHOUT AXLE COVER (CM):
45DISTANCE FROM REAR WALL (CM):
75BACK SUPPORT:
YesTYPE OF SUPPORT:
External boxAXLE CLEARANCE:
Right-hand sideCM:
115FRONTAL APPROACH ONLY:
NoHANDLION:
YesTYPE OF HANDLE:
TipperFOLDING HANDLE SIDE:
RightHEIGHT RIGHT SIDE (CM):
70FLUSH BUTTON:
AccessibleDOCCINO:
NoACCESSIBLE WASHBASIN TOILET
PRESENT:
YesTYPOLOGY WASHBASIN:
SuspendedGROUND CLEARANCE (CM):
86FRONT CLEARANCE (CM):
125TYPE OF TAP:
Long lever mixerMIRROR:
NoSOAP HOLDERS:
YesSOAP DISH HEIGHT (CM):
95PAPER HOLDER/DRYER:
YesPAPER HOLDER HEIGHT (CM):
130HANDLION:
NoShower
PRESENT:
NoTactile map showing the layout of sanitary facilities
PRESENTS:
NoCourtesy aids on request (shower chair, toilet seat, ...)
PRESENTS:
NoSecurity in the event of an emergency: doors with a mechanism that allows them to be opened from the outside even when locked from the inside
PRESENTS:
NoSafety in an emergency: emergency light
PRESENTS:
No2.5
/3
ENTRANCE
Entrance typology
TYPE:
MainACCESSIBLE:
YesTIPO:
PrincipaleHeight difference (> 2.5 cm)
PRESENT:
YesDISLEVEL:
-
TYPE:
RampUNIVOCAL CODE:
RA1RAMP:
WIDTH (CM):
100LENGTH (CM):
150SLOPE:
SLOPE (°):
6.84SLOPE (%):
12CORRIMANO:
PRESENT:
NoSIDE KERB:
NoNON-SLIP FINISH:
YesYES:
COLOUR CONTRAST:
NoYES:
TACTILE-PLANTAR PATHS:
No
Threshold (< 2.5 cm)
PRESENT:
No/LevelEntrance door
TYPE:
Single leafOPENING:
InsideAUTOMATED OPENING:
NoNET DOOR CLEARANCE:
Single or sliding doorMEASURE (CM):
78DOOR AND BACK DOOR COPLANARITY (NOT ASSESSED HEIGHT DIFFERENCE UP TO 2.5 CM):
NoZERBINI/CARPETS:
PRESENTS:
NoINTERCOM/BELL:
PRESENT:
NoGlass doors: window decals to indicate their presence
PRESENTS:
NoCOMPARTMENT
Compartment name
TYPE:
Generic, of the structureIDENTIFIER:
V1Door
ACCESS:
NoneDimensions
ROTATION DIAMETER 140 CM:
YesPaving
TYPE:
TilesColour contrast floors/walls
TYPE:
YesFLOOR COLOUR:
BeigeWALL COLOUR:
WhiteSignage
YES:
TACTILE-PLANTAR PATHS:
NoYES:
TOUCH MAP:
NoYES:
INFORMATION SIGNAGE:
NoGeneral note
2.9
/3
ENTRANCE
Entrance typology
TYPE:
MainACCESSIBLE:
YesTIPO:
PrincipaleHeight difference (> 2.5 cm)
PRESENT:
YesDISLEVEL:
-
TYPE:
RampUNIVOCAL CODE:
RA1RAMP:
WIDTH (CM):
200LENGTH (CM):
140SLOPE:
SLOPE (°):
2.86SLOPE (%):
5CORRIMANO:
PRESENT:
NoSIDE KERB:
NoNON-SLIP FINISH:
NoYES:
COLOUR CONTRAST:
NoYES:
TACTILE-PLANTAR PATHS:
No
Threshold (< 2.5 cm)
PRESENT:
No/LevelEntrance door
TYPE:
With two doors or with two opening elementsOPENING:
InsideAUTOMATED OPENING:
NoNET DOOR CLEARANCE:
With two doors or with two opening elementsOVERALL BORE (CM):
190MAIN DOOR (CM):
95DOOR AND BACK DOOR COPLANARITY (NOT ASSESSED HEIGHT DIFFERENCE UP TO 2.5 CM):
YesZERBINI/CARPETS:
PRESENTS:
NoINTERCOM/BELL:
PRESENT:
YesHEIGHT (CM):
120LOCATION:
Door sideGlass doors: window decals to indicate their presence
PRESENTS:
NoCOMPARTMENT
Compartment name
TYPE:
Generic, of the structureIDENTIFIER:
V1Door
ACCESS:
NoneDimensions
ROTATION DIAMETER 140 CM:
YesLARGHEZZA LIBERA PREVALENTE:
> 75 cmPaving
TYPE:
TilesColour contrast floors/walls
TYPE:
YesFLOOR COLOUR:
Beige/GreyWALL COLOUR:
WhiteSignage
YES:
TACTILE-PLANTAR PATHS:
NoYES:
TOUCH MAP:
NoYES:
INFORMATION SIGNAGE:
YesFurniture
COUNTER:
-
HEIGHT:
UniqueGROUND CLEARANCE (CM):
85EMPTY UNDER:
No
General note
CONNECTION PATHWAYWAY
Connection
ITINERARY IDENTIFIER:
C1DA:
Generic, of the structureA:
Generic, of the structureType of route
YES:
InsideInternal itinerary characteristics
DIMENSIONS:
PREVAILING CLEAR WIDTH:
> 75 cmPAVING:
TYPE:
Tiles, MoreOTHER TYPOLOGY:
ResinCOLOUR CONTRAST FLOORS/WALLS:
FLOOR COLOUR:
Beige/GreyWALL COLOUR:
VariousSIGNAGE:
YES:
TACTILE-PLANTAR PATHS:
NoYES:
TOUCH MAP:
NoYES:
INFORMATION SIGNAGE:
YesHEIGHT DIFFERENCE (> 2.5 CM):
PRESENT:
YesDISLEVEL:
-
TYPE:
Elevator/elevator platform with closed compartmentUNIVOCAL CODE:
AS1ELEVATOR/ELEVATOR PLATFORM WITH CLOSED COMPARTMENT:
DOOR TYPE:
a doorNET DOOR CLEARANCE (CM):
90YES:
SPACE IN FRONT OF DOOR 140X140 MIN:
YesCABIN SIZE:
DOOR SIDE (CM):
135BLIND SIDE (CM):
150EXTERNAL BUTTON PANEL:
AVERAGE HEIGHT (CM):
115BRAILLE:
YesRELIEF :
YesCOLOUR CONTRAST:
NoINTERNAL BUTTON PANEL:
AVERAGE HEIGHT (CM):
130BRAILLE:
YesRELIEF :
YesCOLOUR CONTRAST:
NoBUZZER:
NoEMERGENCY CAMERA:
No
Glass doors: window decals to indicate their presence
PRESENTS:
NoCommon parts: no furniture with bodies protruding from the base up to a height of 210 cm
PRESENTS:
NoPresence of tactile information map of available routes and services
PRESENTS:
NoSafety in case of emergency in common areas: presence of acoustic alarm
PRESENTS:
YesSafety in case of emergency in common areas: presence of luminous alarm
PRESENTS:
YesEmergency safety in common areas: emergency light, visual escape route signs, evacuation route map
PRESENTS:
YesGeneral note
WC
Present
YES:
Present and accessible/partially accessibleType
YES:
Common AreaPlan
NUMBER:
0VICINITY TO:
ReceptionAnti-bathing
PRESENT:
YesWIDTH (CM):
200LENGTH (CM):
380EXCLUSIVE TOILET ACCESS:
YesANTI-BATHROOM DOOR:
PRESENT:
YesYES:
DOOR TYPE:
Single leafOPENING:
InsideNET DOOR CLEARANCE:
Single or sliding doorMEASURE (CM):
90ACCESSIBLE WASHBASIN ANTI-BATHROOM:
PRESENT:
YesTYPOLOGY WASHBASIN:
SuspendedGROUND CLEARANCE (CM):
86FRONT CLEARANCE (CM):
160YES:
TYPE OF TAP:
Small mixerMIRROR:
NoSOAP HOLDERS:
YesSOAP DISH HEIGHT (CM):
100PAPER HOLDER/DRYER:
YesPAPER HOLDER HEIGHT (CM):
140HANDLION:
NoACCESSIBLE TOILET DOOR
PRESENT:
YesYES:
DOOR TYPE:
Single leafOPENING:
OutdoorNET DOOR CLEARANCE:
Single or sliding doorMEASURE (CM):
90Compartment WC accessibile
WIDTH (CM):
180LENGTH (CM):
180SMOOTH ROTATION:
YesYES:
COLOUR CONTRAST FLOORS/WALLS:
NoFLOOR COLOUR:
GreyWALL COLOUR:
WhiteEMERGENCY BELL:
NoMENSOLA:
NoCOAT HOOK:
NoWC BOWL
TYPE TAZZA WC:
On the groundWITH FRONT HOLE:
NoHEIGHT FROM GROUND WITHOUT AXLE COVER (CM):
45DISTANCE FROM REAR WALL (CM):
75BACK SUPPORT:
YesTYPE OF SUPPORT:
External boxYES:
AXLE CLEARANCE:
Right-hand sideCM:
115SOLO ACCOSTAMENTO FRONTALE:
NoHANDLION:
YesYES:
TYPE OF HANDLE:
TipperYES:
FOLDING HANDLE SIDE:
RightHEIGHT RIGHT SIDE (CM):
70FLUSH BUTTON:
AccessibleYES:
DOCCINO:
NoACCESSIBLE WASHBASIN TOILET
PRESENT:
YesTYPOLOGY WASHBASIN:
SuspendedGROUND CLEARANCE (CM):
86FRONT CLEARANCE (CM):
125YES:
TYPE OF TAP:
Long lever mixerMIRROR:
NoSOAP HOLDERS:
YesSOAP DISH HEIGHT (CM):
95PAPER HOLDER/DRYER:
YesPAPER HOLDER HEIGHT (CM):
130HANDLION:
NoShower
PRESENT:
NoTactile map showing the layout of sanitary facilities
PRESENTS:
NoCourtesy aids on request (shower chair, toilet seat, ...)
PRESENTS:
NoSecurity in the event of an emergency: doors with a mechanism that allows them to be opened from the outside even when locked from the inside
PRESENTS:
NoSafety in an emergency: emergency light
PRESENTS:
No3
/3
PARKING FOR PUBLIC USE
Public car park features
TYPE:
Outdoor uncoveredSTALLO:
-
NUMBER OF STALLS:
1TYPE:
in combWIDTH (CM):
350LENGTH (CM):
500SIGNAGE:
Horizontal, VerticalYES:
PAVING:
Concrete/Asphalt or coplanar stone
Connection with the footpath
HEIGHT DIFFERENCE (> 2.5 CM):
PRESENT:
No1.5
/3
PARKING FOR PUBLIC USE
Public car park features
TYPE:
Outdoor uncoveredSTALLO:
-
NUMBER OF STALLS:
1TYPE:
in combWIDTH (CM):
250LENGTH (CM):
500SIGNAGE:
Horizontal, VerticalYES:
PAVING:
Concrete/Asphalt or coplanar stone
Connection with the footpath
HEIGHT DIFFERENCE (> 2.5 CM):
PRESENT:
No2.8
/3
PARKING FOR PUBLIC USE
Public car park features
TYPE:
Outdoor uncoveredSTALLO:
-
NUMBER OF STALLS:
1TYPE:
in combWIDTH (CM):
300LENGTH (CM):
500SIGNAGE:
Horizontal, VerticalYES:
PAVING:
Concrete/Asphalt or coplanar stone
Connection with the footpath
HEIGHT DIFFERENCE (> 2.5 CM):
PRESENT:
YesDISLEVEL:
-
TYPE:
RampUNIVOCAL CODE:
RA1RAMP:
WIDTH (CM):
120LENGTH (CM):
110PENDENZA:
5.24%CORRIMANO:
PRESENT:
NoSIDE KERB:
NoNON-SLIP FINISH:
NoYES:
COLOUR CONTRAST:
NoYES:
TACTILE-PLANTAR PATHS:
No
2.2
/3
PARKING FOR PUBLIC USE
Public car park features
TYPE:
Outdoor uncoveredSTALL:
-
NUMBER OF STALLS:
1TYPE:
in combWIDTH (CM):
270LENGTH (CM):
450SIGNAGE:
Horizontal, VerticalYES:
PAVING:
Concrete/Asphalt or coplanar stone
Connection with the footpath
HEIGHT DIFFERENCE (> 2.5 CM):
PRESENT:
YesDISLEVEL:
-
TYPE:
RampUNIVOCAL CODE:
RA1RAMP:
WIDTH (CM):
138LENGTH (CM):
110PENDENZA:
5.24%CORRIMANO:
PRESENT:
NoSIDE KERB:
NoNON-SLIP FINISH:
NoYES:
COLOUR CONTRAST:
NoYES:
TACTILE-PLANTAR PATHS:
No
2.5
/3
PARKING FOR PUBLIC USE
Public car park features
TYPE:
Outdoor uncoveredSTALL:
-
NUMBER OF STALLS:
1TYPE:
in combWIDTH (CM):
315LENGTH (CM):
500SIGNAGE:
Horizontal, VerticalYES:
PAVING:
Concrete/Asphalt or coplanar stone
Connection with the footpath
HEIGHT DIFFERENCE (> 2.5 CM):
PRESENT:
YesDISLEVEL:
-
TYPE:
RampUNIVOCAL CODE:
RA1RAMP:
WIDTH (CM):
100LENGTH (CM):
100SLOPE:
SLOPE (°):
6SLOPE (%):
10.51CORRIMANO:
PRESENT:
NoSIDE KERB:
NoNON-SLIP FINISH:
NoYES:
COLOUR CONTRAST:
NoYES:
TACTILE-PLANTAR PATHS:
No
1.5
/3
PARKING FOR PUBLIC USE
Public car park features
TYPE:
Outdoor uncoveredSTALL:
-
NUMBER OF STALLS:
1TYPE:
In lineWIDTH (CM):
200LENGTH (CM):
400SIGNAGE:
Horizontal, VerticalYES:
OTHER TYPOLOGY:
PorphyryPAVING:
Cemento/Asfalto o pietra complanare
Connection with the footpath
HEIGHT DIFFERENCE (> 2.5 CM):
PRESENT:
No2.5
/3
PARKING FOR PUBLIC USE
Public car park features
TYPE:
Outdoor uncoveredSTALL:
-
NUMBER OF STALLS:
1TYPE:
in combWIDTH (CM):
300LENGTH (CM):
500SIGNAGE:
Horizontal, VerticalYES:
PAVING:
Concrete/porphyry coplanar blocks
Connection with the footpath
HEIGHT DIFFERENCE (> 2.5 CM):
PRESENT:
YesDISLEVEL:
-
TYPE:
RampUNIVOCAL CODE:
RA1RAMP:
WIDTH (CM):
100LENGTH (CM):
150SLOPE:
SLOPE (°):
4SLOPE (%):
6.99CORRIMANO:
PRESENT:
NoSIDE KERB:
NoNON-SLIP FINISH:
NoYES:
COLOUR CONTRAST:
NoYES:
TACTILE-PLANTAR PATHS:
No
2.5
/3
PARKING FOR PUBLIC USE
Public car park features
TYPE:
Outdoor uncoveredSTALL:
-
NUMBER OF STALLS:
2TYPE:
in combWIDTH (CM):
330LENGTH (CM):
520SIGNAGE:
Horizontal, VerticalYES:
PAVING:
Concrete/porphyry coplanar blocks
Connection with the footpath
HEIGHT DIFFERENCE (> 2.5 CM):
PRESENT:
NoGeneral note
2.8
/3
ENTRANCE
Entrance typology
TYPE:
MainACCESSIBLE:
YesTIPO:
PrincipaleHeight difference (> 2.5 cm)
PRESENT:
NoThreshold (< 2.5 cm)
PRESENT:
YesHEIGHT:
1Entrance door
TYPE:
Single leafOPENING:
InsideAUTOMATED OPENING:
NoNET DOOR CLEARANCE:
Single or sliding doorMEASURE (CM):
95DOOR AND BACK DOOR COPLANARITY (NOT ASSESSED HEIGHT DIFFERENCE UP TO 2.5 CM):
YesZERBINI/CARPETS:
PRESENTS:
NoINTERCOM/BELL:
PRESENT:
NoGlass doors: window decals to indicate their presence
PRESENTS:
NoCOMPARTMENT
Compartment name
TYPE:
Generic, of the structureIDENTIFIER:
V1Door
ACCESS:
NoneDimensions
ROTATION DIAMETER 140 CM:
YesPaving
TYPE:
MoreOTHER TYPOLOGY:
StoneColour contrast floors/walls
TYPE:
YesFLOOR COLOUR:
Not detectedWALL COLOUR:
Not detectedSignage
YES:
TACTILE-PLANTAR PATHS:
NoYES:
TOUCH MAP:
NoYES:
INFORMATION SIGNAGE:
NoFurniture
COUNTER:
-
HEIGHT:
UniqueGROUND CLEARANCE (CM):
105EMPTY UNDER:
No
