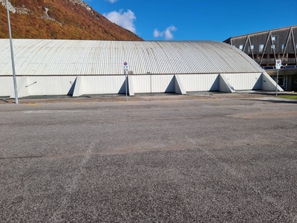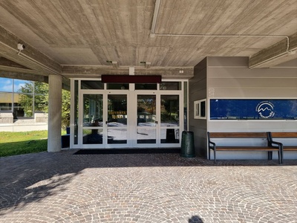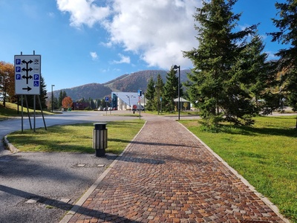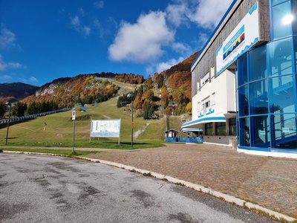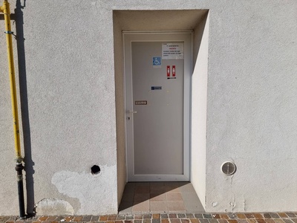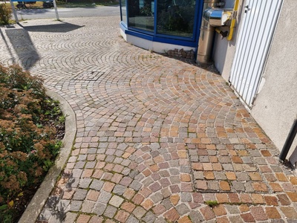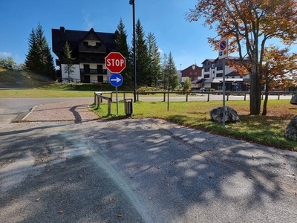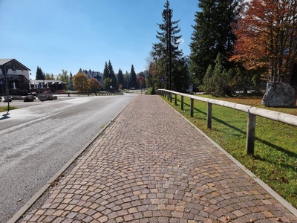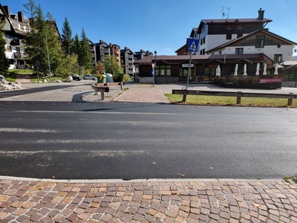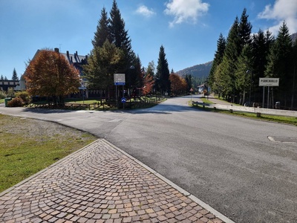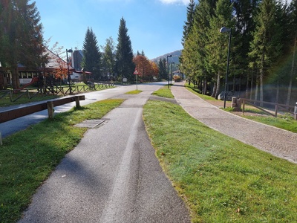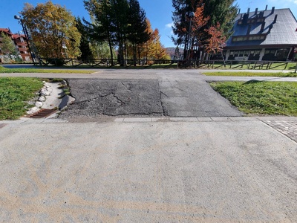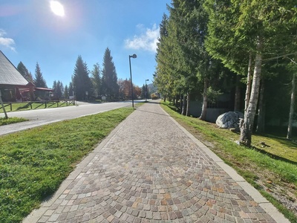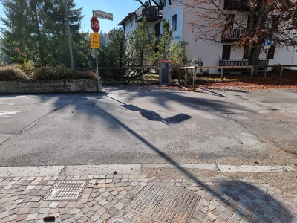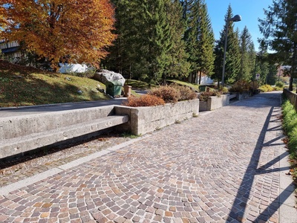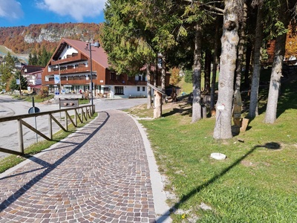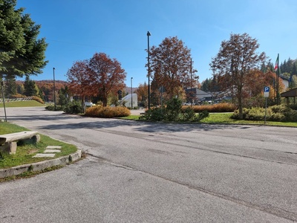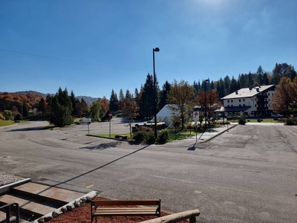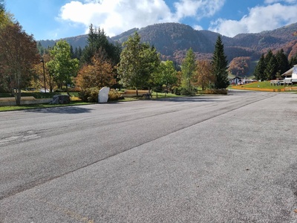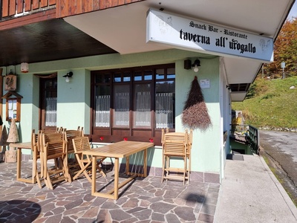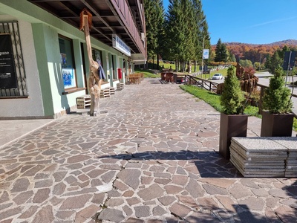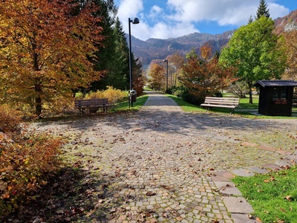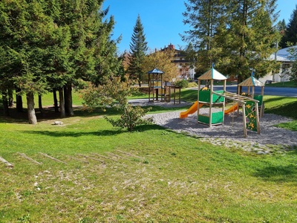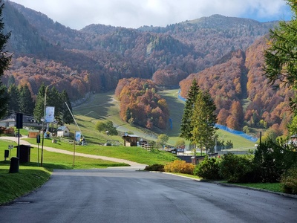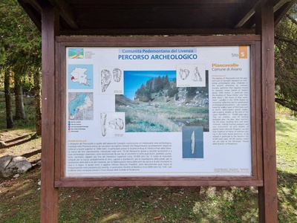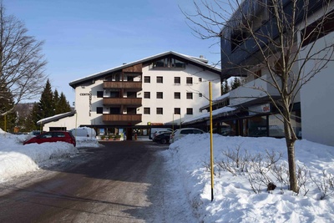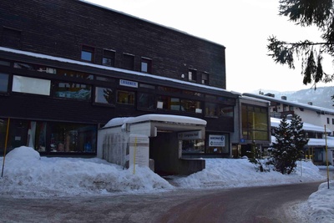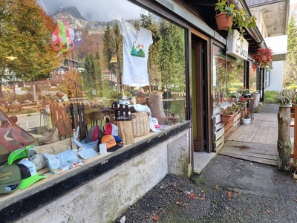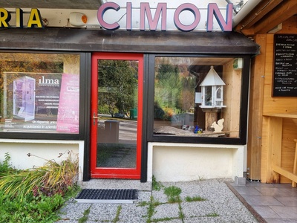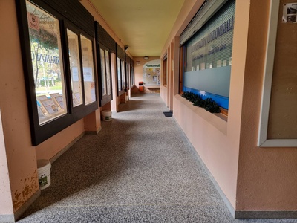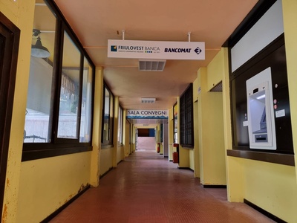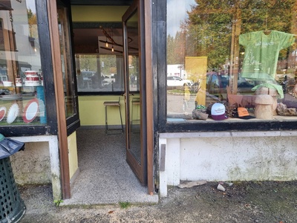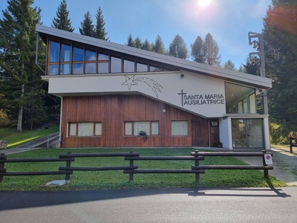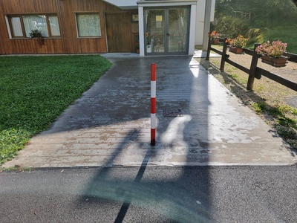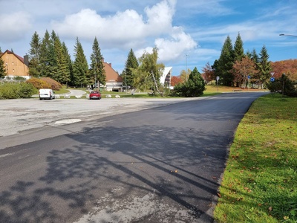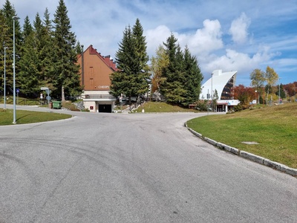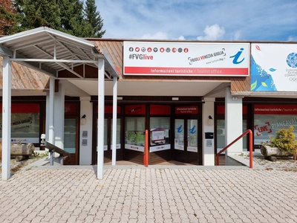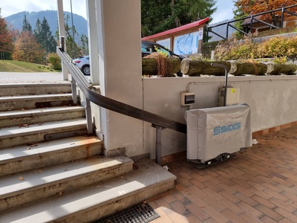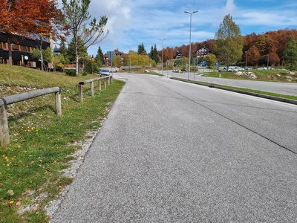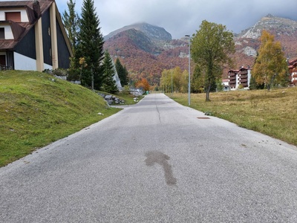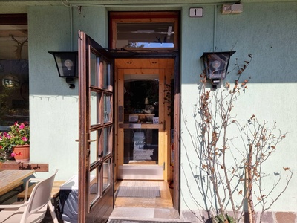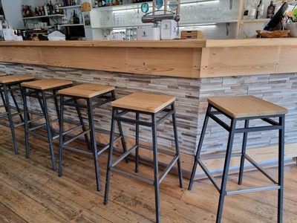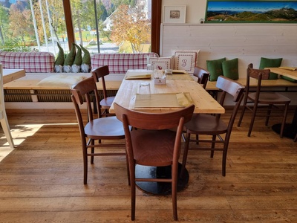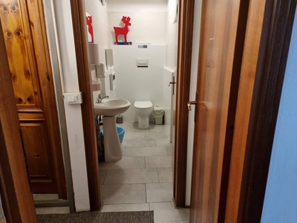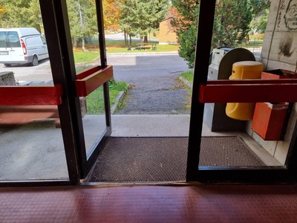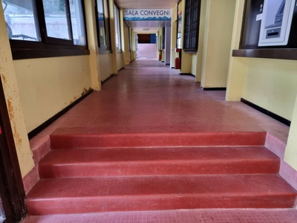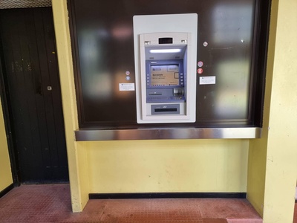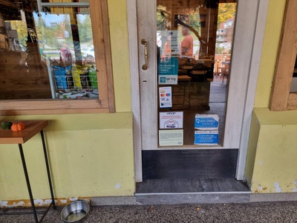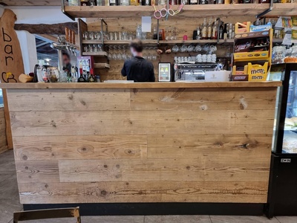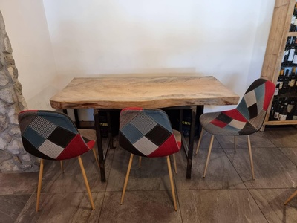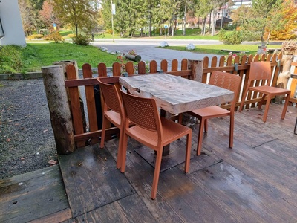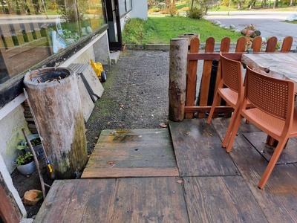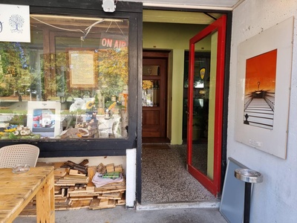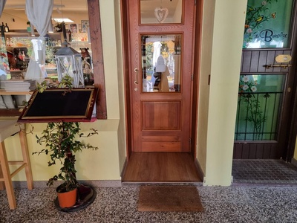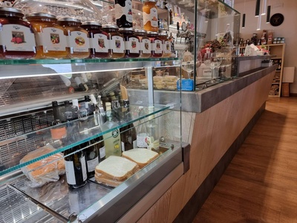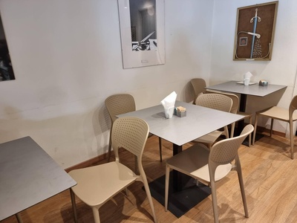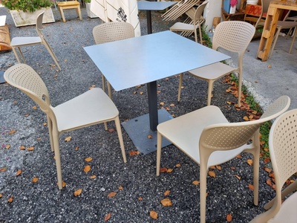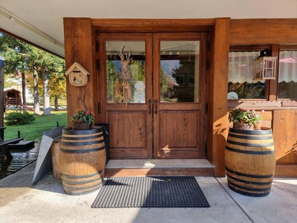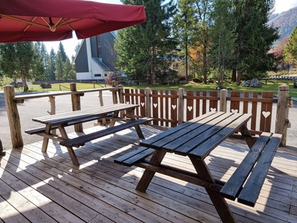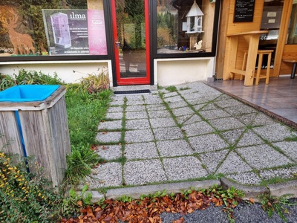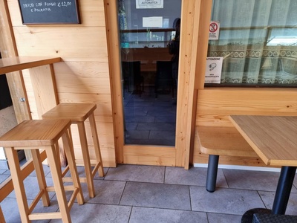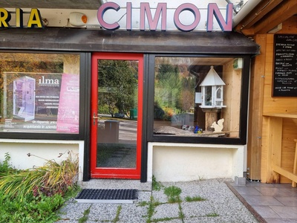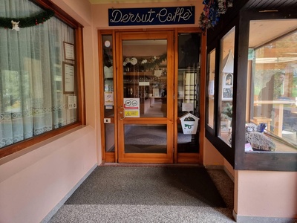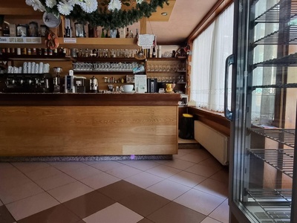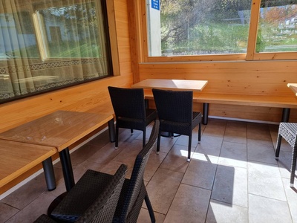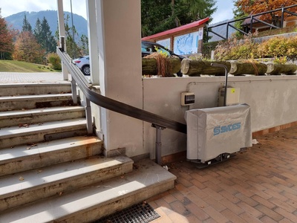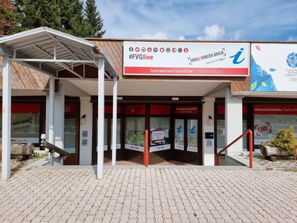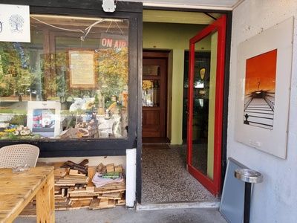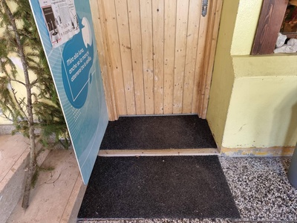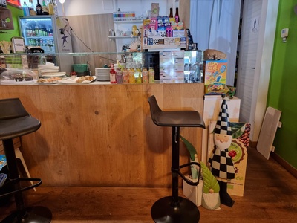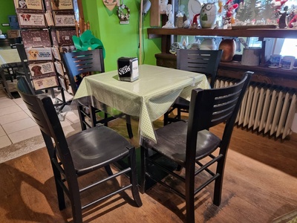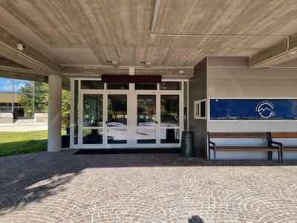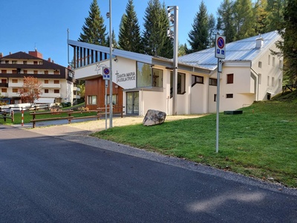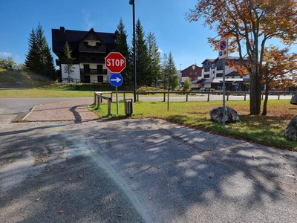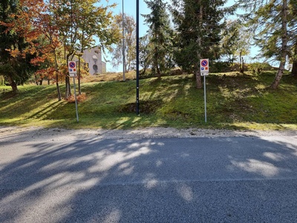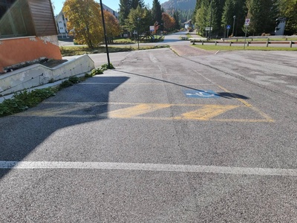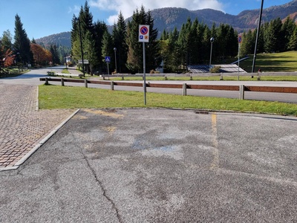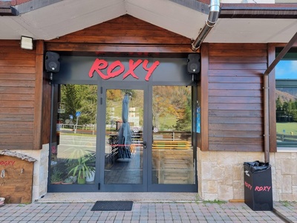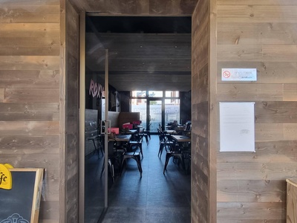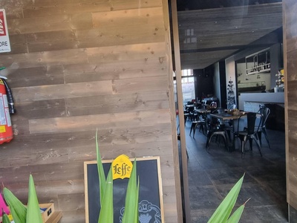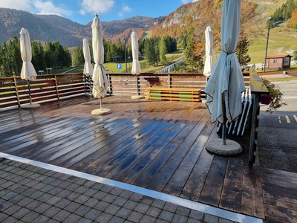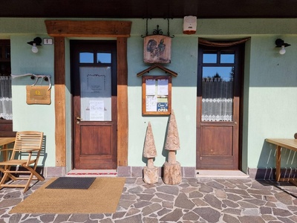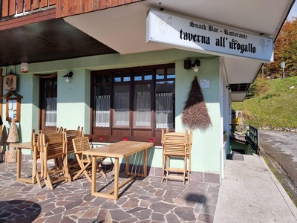Piancavallo - Tour Itinerary

Mountain
GENERAL INFORMATION
LAST INSPECTION DATE
13/10/2022
PLANNED ITINERARY
Piancavallo - Tour Itinerary
LENGTH
2000 meters
DEPARTURE
Parking in Piazzale della Puppa
The tour can take place at any time of the year, bearing in mind that during the winter season, when there is snow, some situations are subject to change.
Departure from the car park in Via Barcis - near the Palapredieri Ice Rink (Photographs 1-2). There is a large car park with a total of 8 parking spaces reserved for people with disability present. It is reported that there is an accessible toilet for people with disability inside the Ice Rink. In addition, visitors with disabilities can reach the right upper tier of the Ice Rink by means of two stair lifts and a connecting ramp and enjoy the performances from there. People with mobility difficulties can also use the accessible sanitary facilities reserved for people with disability. On the other side of the street (opposite the Palapredieri Ice Rink) there are two parking spaces reserved for people with disability that do not have vertical signage.
From the car park, it is necessary to continue south along the porphyry pavement beside the main road, Via Barcis (Photograph 3), passing Piazzale del Tremol, where ski hire and related facilities are located, as well as the ski lift (Photograph 4). Please note that the lift building houses a toilet that is accessible to people with disability (Photograph 5). In the absence of snow, there are wide pavements with uniform surfaces, complete with connecting ramps and pedestrian crossings with barely visible white stripes (Photograph 6). A parking space reserved for people with disability is located alongside the car park, with faded and barely visible road markings (Photograph 7).
Continue straight ahead, along the porphyry cube pavement. The itinerary continues with a pedestrian crossing without horizontal markings with a ramp connecting to the roadway with a slope of 12% (Photograph 8). Continue on the other side of the road on a pedestrian crossing with vertical signs without horizontal stripes with two parking spaces reserved for people with disability, serving some businesses (Photograph 9). At this point, the itinerary offers two possibilities: turn right and continue along Via Barcis or turn left and continue towards Via Arturo Ferrucci (Photograph 10).
The pavement is located on the right-hand side of the street along Via Barcis. It is paved with porphyry, and it is wide, at the same level as the street level. It is possible to choose between travelling along an initial porphyry section that joins the porphyry itinerary with a 19% slope ramp or alternatively following a flat section on the roadway of approximately 15 metres (Photographs 11-12). The itinerary continues downhill with a 7% slope (Photograph 13) until it crosses Via Stella Atpina, on asphalt and without road markings. The crossing takes place on the flat and without any difference in level (Photograph 14). The itinerary, with benches on the left side (Photograph 15), continues downhill with a 7% slope to the junction with Piazzale della Puppa, flanking on the right a grassy rest area with wooden sculptures (Photograph 16).
Piazzale della Puppa is one of the main arrival and exit points of Piancavallo, where a large car park, some restaurants, a shopping centre, a play area and the Infopoint are located (Photographs 17-18-19).
Continuing the itinerary on the right-hand side of Piazzale della Puppa, having completed the porphyry route described previously, the route continues downhill for a short distance until it reaches the pavement and a number of restaurants and sports facilities. The pavement serving the commercial activities is in porphyry slabs, with a regular and uniform surface, raised above the street level by approximately 2 metres, connected with steps and with a short connecting ramp near “Taverna Urogallo“, also made of porphyry slabs (Photographs 20-21). From here, continue along the internal road connecting to the car park in Piazzale della Puppa.
The area in the forecourt also contains a children's playground and benches for parking (Photographs 22-23). The area is protected from the roadway at some points with a wooden fence.
Continuing the itinerary instead along the road in Piazzale della Puppa (Photograph 24), towards the shopping centre and the church, parking spaces are located on the edge of the roadway, including a parking space reserved for people with disability, which is indicated only by vertical markings. Located at the main points of interest are located itinerary information boards with a wooden structure, light background with black lettering and colour images, and good legibility (Photograph 25).
The shopping centre, to the right of the courtyard and in an area inside it, next to the Church, consists of a series of retail businesses (clothing, souvenirs) and activities (café, pastry shop, automatic teller machine, police station) connected by an internal corridor along the entire side of the car park (Photographs 26-27-28-29); each access to the internal corridor to the businesses has a step of approximately 10 centimetres and is paved with washed gravel slabs, with an even surface (Photographs 30-31); stairways are located along the corridor to connect the various levels and for each business, there is a door with an entrance threshold. It is therefore recommended that access to the centre be gained through the entrance at Bar White with a difference in height of 2 centimetres (Photograph 32). The difficult orientation conditions for a visitor entering the shopping centre require attention: the size of the centre, the various floors and its layout are not very clear. Some activities in the shopping centre are no longer in use.
Further on visitors reach the Church dedicated to Saint Mary Help of Christians (Photograph 33); it could not be accessed as it was closed. Access is via a concrete ramp with a 6% slope and a length of 8 metres and a width of 3 metres (Photograph 34). Entrance to the building is via a flight of stairs and there is a stair lift.
Continuing the itinerary in the direction of the roundabout, there is a section on a roadway that is not safe (Photographs 35-36). Atong this section, there are a number of hotels and at the end of the road, on the square, there is the Infopoint (at the height of the junctions between Via Barcis and Via Arturo Ferrucci) (Photograph 37), which is accessible to people with disability by means of a stair lift leading to the main entrance (Photograph 38). The Infopoint is located at a lower level than the parking area. Please note that from the pedestrian itinerary in Via Barcis, it is not possible to reach the Infopoint safely on foot, as it is necessary to descend some steps, cross the road and then continue along the roundabout until reaching the clearing in front of the Infopoint. It is therefore considered necessary to park directly near the Infopoint.
The itinerary continues on Via Collalto on an unsafe roadway (Photograph 39) and continues on Via Ferrucci, uphill with a gradient of 9% (Photograph 40). Turn right onto Via Barcis and continue to the starting point.
1.7
/3
ENTRANCE
Entrance typology
TYPE:
MainACCESSIBLE:
YesTIPO:
PrincipaleHeight difference (> 2.5 cm)
PRESENT:
YesDISLEVEL:
-
TYPE:
Short staircase/stepUNIVOCAL CODE:
SB3SHORT STAIRCASE (LESS THAN ONE FLOOR):
WIDTH (CM):
80NUMBER OF STEPS:
1HEIGHT OF INDIVIDUAL RISER (CM):
6CORRIMANO:
PRESENT:
NoINTERMEDIATE LANDING:
NoTACTILE-PLANTAR PATHS:
No
Threshold (< 2.5 cm)
PRESENT:
No/LevelEntrance door
TYPE:
Single leafOPENING:
InsideAUTOMATED OPENING:
NoTYPE:
RectangularWIDTH (CM):
80LENGTH (CM):
160NOTE EXTERNAL DOOR:
The outer door is a single-leaf door with a width of 80 centimetres that can be opened outwards.NOTE INNER DOOR:
The interior door is tilting and can be opened inwards and outwards.NET DOOR CLEARANCE:
Single or sliding doorMEASURE (CM):
80DOOR AND BACK DOOR COPLANARITY (NOT ASSESSED HEIGHT DIFFERENCE UP TO 2.5 CM):
NoZERBINI/CARPETS:
PRESENTS:
NoINTERCOM/BELL:
PRESENT:
NoGlass doors: window decals to indicate their presence
PRESENTS:
NoGeneral note
COMPARTMENT
Compartment name
TYPE:
Generic, of the structureIDENTIFIER:
V1Door
ACCESS:
NoneDimensions
ROTATION DIAMETER 140 CM:
YesPREVAILING CLEAR WIDTH:
> 75 cmPaving
TYPE:
WoodColour contrast floors/walls
TYPE:
YesFLOOR COLOUR:
WoodWALL COLOUR:
Wood/WhiteSignage
TACTILE-PLANTAR PATHS:
NoTOUCH MAP:
NoINFORMATION SIGNAGE:
NoFurniture
COUNTER:
-
HEIGHT:
UniqueGROUND CLEARANCE (CM):
113EMPTY UNDER:
No
TABLE:
-
TYPE OF SUPPORT:
Centre pivotTYPE OF PLAN:
Rectangular/SquareWIDTH (CM):
60LENGTH (CM):
60GROUND CLEARANCE (CM):
72GROUND CLEARANCE (CM):
70TOP WITH ROUNDED EDGES:
No
CHAIR:
-
Backrest
NOTES:
BenchFIXED TO THE GROUND:
No
BATHROOM
Present
Type
Plan
NUMBER:
0Anti-bathing
PRESENT:
YesWIDTH (CM):
230LENGTH (CM):
90EXCLUSIVE TOILET ACCESS:
YesANTI-BATHROOM DOOR:
PRESENT:
YesDOOR TYPE:
Single leafOPENING:
InsideNET DOOR CLEARANCE:
Single or sliding doorMEASURE (CM):
70ACCESSIBLE WASHBASIN ANTI-BATHROOM:
PRESENT:
NoACCESSIBLE TOILET DOOR
PRESENT:
YesDOOR TYPE:
Single leafOPENING:
InsideNET DOOR CLEARANCE:
Single or sliding doorMEASURE (CM):
70Compartment WC accessibile
WIDTH (CM):
100LENGTH (CM):
260SMOOTH ROTATION:
NoCOLOUR CONTRAST FLOORS/WALLS:
NoFLOOR COLOUR:
GreyWALL COLOUR:
WhiteEMERGENCY BELL:
NoMENSOLA:
NoCOAT HOOK:
NoWC BOWL
TYPE TOILET BOWL:
On the groundWITH FRONT HOLE:
NoHEIGHT FROM GROUND WITHOUT AXLE COVER (CM):
44DISTANCE FROM REAR WALL (CM):
48BACK SUPPORT:
YesTYPE OF SUPPORT:
Rear wallFRONTAL APPROACH ONLY:
YesHANDLION:
NoFLUSH BUTTON:
AccessibleDOCCINO:
NoACCESSIBLE WASHBASIN TOILET
PRESENT:
YesTYPOLOGY WASHBASIN:
A columnGROUND CLEARANCE (CM):
80FRONT CLEARANCE (CM):
65TYPE OF TAP:
Small mixerMIRROR:
YesMIRROR TYPOLOGY:
FixedMIRROR HEIGHT FROM GROUND (CM):
116SOAP HOLDERS:
YesSOAP DISH HEIGHT (CM):
100PAPER HOLDER/DRYER:
YesPAPER HOLDER HEIGHT (CM):
100HANDLION:
NoShower
PRESENT:
NoTactile map showing the layout of sanitary facilities
PRESENTS:
NoCourtesy aids on request (shower chair, toilet seat, ...)
PRESENTS:
NoSecurity in the event of an emergency: doors with a mechanism that allows them to be opened from the outside even when locked from the inside
PRESENTS:
NoSafety in an emergency: emergency light
PRESENTS:
No1.1
/3
ENTRANCE - CENTRO COMMERCIALE LATO PIAZZALE DELLA PUPPA
Entrance typology
TYPE:
MainACCESSIBLE:
NoTIPO:
PrincipaleHeight difference (> 2.5 cm)
PRESENT:
YesDISLEVEL:
-
TYPE:
RampUNIVOCAL CODE:
RA1RAMP:
WIDTH (CM):
200LENGTH (CM):
500SLOPE:
SLOPE (°):
4SLOPE (%):
6.99CORRIMANO:
PRESENT:
NoSIDE KERB:
NoNON-SLIP FINISH:
NoCOLOUR CONTRAST:
NoTACTILE-PLANTAR PATHS:
No -
TYPE:
Short staircase/stepUNIVOCAL CODE:
SB3SHORT STAIRCASE (LESS THAN ONE FLOOR):
WIDTH (CM):
200NUMBER OF STEPS:
1HEIGHT OF INDIVIDUAL RISER (CM):
5CORRIMANO:
PRESENT:
NoINTERMEDIATE LANDING:
NoTACTILE-PLANTAR PATHS:
No
Threshold (< 2.5 cm)
PRESENT:
YesHEIGHT:
2Entrance door
TYPE:
Single leafOPENING:
OutdoorAUTOMATED OPENING:
NoNET DOOR CLEARANCE:
Single or sliding doorMEASURE (CM):
100DOOR AND BACK DOOR COPLANARITY (NOT ASSESSED HEIGHT DIFFERENCE UP TO 2.5 CM):
NoZERBINI/CARPETS:
PRESENTS:
YesTYPE:
Satin doormatTYPE:
CompactINTERCOM/BELL:
PRESENT:
NoGlass doors: window decals to indicate their presence
PRESENTS:
NoATM COUNTER
ATM counter Type
TYPE:
InsideTIPO:
InternoUser workstation
TYPE:
On a private area with a slopeDISLEVEL:
-
TYPE:
Short staircase/stepUNIVOCAL CODE:
SB2SHORT STAIRCASE (LESS THAN ONE FLOOR):
WIDTH (CM):
200NUMBER OF STEPS:
3HEIGHT OF INDIVIDUAL RISER (CM):
16CORRIMANO:
PRESENT:
NoINTERMEDIATE LANDING:
NoTACTILE-PLANTAR PATHS:
No
Wheelchair approach
TYPE:
ImpossibleAverage device height
GROUND CLEARANCE (CM):
120Facilities
TYPE:
Anti-glare screen, Audio channelGeneral note
2.1
/3
ENTRANCE
Entrance typology
TYPE:
MainACCESSIBLE:
NoTIPO:
PrincipaleHeight difference (> 2.5 cm)
PRESENT:
YesDISLEVEL:
-
TYPE:
Short staircase/stepUNIVOCAL CODE:
SB2SHORT STAIRCASE (LESS THAN ONE FLOOR):
WIDTH (CM):
90NUMBER OF STEPS:
1HEIGHT OF INDIVIDUAL RISER (CM):
10CORRIMANO:
PRESENT:
NoINTERMEDIATE LANDING:
NoTACTILE-PLANTAR PATHS:
No
Threshold (< 2.5 cm)
PRESENT:
No/LevelEntrance door
TYPE:
Single leafOPENING:
InsideAUTOMATED OPENING:
NoNET DOOR CLEARANCE:
Single or sliding doorMEASURE (CM):
90DOOR AND BACK DOOR COPLANARITY (NOT ASSESSED HEIGHT DIFFERENCE UP TO 2.5 CM):
NoZERBINI/CARPETS:
PRESENTS:
NoINTERCOM/BELL:
PRESENT:
NoGlass doors: window decals to indicate their presence
PRESENTS:
NoCOMPARTMENT
Compartment name
TYPE:
Generic, of the structureIDENTIFIER:
V1Door
ACCESS:
NoneDimensions
ROTATION DIAMETER 140 CM:
YesPREVAILING CLEAR WIDTH:
> 75 cmPaving
TYPE:
TilesColour contrast floors/walls
TYPE:
YesFLOOR COLOUR:
GreyWALL COLOUR:
Wood/whiteSignage
TACTILE-PLANTAR PATHS:
NoTOUCH MAP:
NoINFORMATION SIGNAGE:
NoFurniture
COUNTER:
-
HEIGHT:
UniqueGROUND CLEARANCE (CM):
120EMPTY UNDER:
No
TABLE:
-
TYPE OF SUPPORT:
Centre pivotTYPE OF PLAN:
Rectangular/SquareWIDTH (CM):
140LENGTH (CM):
60GROUND CLEARANCE (CM):
82GROUND CLEARANCE (CM):
76TOP WITH ROUNDED EDGES:
No
CHAIR:
-
Backrest
NOTES:
BenchFIXED TO THE GROUND:
No
General note
OUTDOOR AREA
Destination of the area
AREA TYPOLOGY:
ConsumptionType
Access to the area
TYPE:
From external pathwayHeight difference (> 2.5 cm)
PRESENT:
NoPaving
TYPE:
Wood/metal platformDimensions
ROTATION DIAMETER 140 CM:
YesPREVAILING CLEAR WIDTH:
> 75 cmFurniture
TABLE:
-
TYPE OF SUPPORT:
Recessed legsTYPE OF PLAN:
Rectangular/SquareWIDTH (CM):
85LENGTH (CM):
125GROUND CLEARANCE (CM):
79GROUND CLEARANCE (CM):
74TOP WITH ROUNDED EDGES:
No
CHAIR:
-
Backrest
FIXED TO THE GROUND:
No
General note
1.7
/3
ENTRANCE - CENTRO COMMERCIALE LATO PIAZZALE DELLA PUPPA
Entrance typology
TYPE:
SecondaryACCESSIBLE:
NoTIPO:
SecondarioLOCATION IN RELATION TO THE MAIN:
There are numerous entrances to the shopping centre, located in various areas.Height difference (> 2.5 cm)
PRESENT:
YesDISLEVEL:
-
TYPE:
Short staircase/stepUNIVOCAL CODE:
SB2SHORT STAIRCASE (LESS THAN ONE FLOOR):
WIDTH (CM):
80NUMBER OF STEPS:
1HEIGHT OF INDIVIDUAL RISER (CM):
9CORRIMANO:
PRESENT:
NoINTERMEDIATE LANDING:
NoTACTILE-PLANTAR PATHS:
No
Threshold (< 2.5 cm)
PRESENT:
No/LevelEntrance door
TYPE:
Single leafOPENING:
InsideAUTOMATED OPENING:
NoNET DOOR CLEARANCE:
Single or sliding doorMEASURE (CM):
78DOOR AND BACK DOOR COPLANARITY (NOT ASSESSED HEIGHT DIFFERENCE UP TO 2.5 CM):
NoZERBINI/CARPETS:
PRESENTS:
NoINTERCOM/BELL:
PRESENT:
NoGlass doors: window decals to indicate their presence
PRESENTS:
NoENTRANCE - BAR
Entrance typology
TYPE:
MainACCESSIBLE:
NoTIPO:
PrincipaleHeight difference (> 2.5 cm)
PRESENT:
YesDISLEVEL:
-
TYPE:
Short staircase/stepUNIVOCAL CODE:
SB3SHORT STAIRCASE (LESS THAN ONE FLOOR):
WIDTH (CM):
100NUMBER OF STEPS:
1HEIGHT OF INDIVIDUAL RISER (CM):
4CORRIMANO:
PRESENT:
NoINTERMEDIATE LANDING:
NoTACTILE-PLANTAR PATHS:
No
Threshold (< 2.5 cm)
PRESENT:
No/LevelEntrance door
TYPE:
Single leafOPENING:
OutdoorAUTOMATED OPENING:
NoNET DOOR CLEARANCE:
Single or sliding doorMEASURE (CM):
80DOOR AND BACK DOOR COPLANARITY (NOT ASSESSED HEIGHT DIFFERENCE UP TO 2.5 CM):
NoZERBINI/CARPETS:
PRESENTS:
YesTYPE:
Satin doormatTYPE:
CompactINTERCOM/BELL:
PRESENT:
NoGlass doors: window decals to indicate their presence
PRESENTS:
NoCOMPARTMENT
Compartment name
TYPE:
Generic, of the structureIDENTIFIER:
V1Door
ACCESS:
NoneDimensions
ROTATION DIAMETER 140 CM:
YesPREVAILING CLEAR WIDTH:
> 75 cmPaving
TYPE:
LaminateColour contrast floors/walls
TYPE:
YesFLOOR COLOUR:
WoodWALL COLOUR:
WhiteSignage
TACTILE-PLANTAR PATHS:
NoTOUCH MAP:
NoINFORMATION SIGNAGE:
NoFurniture
COUNTER:
-
HEIGHT:
UniqueGROUND CLEARANCE (CM):
120EMPTY UNDER:
No
TABLE:
-
TYPE OF SUPPORT:
Corner legsTYPE OF PLAN:
Rectangular/SquareWIDTH (CM):
80LENGTH (CM):
80GROUND CLEARANCE (CM):
75GROUND CLEARANCE (CM):
73TOP WITH ROUNDED EDGES:
No
CHAIR:
-
Backrest
FIXED TO THE GROUND:
No
BATHROOM
Present
OUTDOOR AREA
Destination of the area
AREA TYPOLOGY:
ConsumptionType
OTHER TYPOLOGY:
ParkingAccess to the area
TYPE:
From external pathwayHeight difference (> 2.5 cm)
PRESENT:
NoPaving
TYPE:
Concrete/Asphalt or coplanar stoneDimensions
ROTATION DIAMETER 140 CM:
YesPREVAILING CLEAR WIDTH:
> 75 cmFurniture
TABLE:
-
TYPE OF SUPPORT:
Centre pivotTYPE OF PLAN:
Rectangular/SquareWIDTH (CM):
80LENGTH (CM):
80GROUND CLEARANCE (CM):
75GROUND CLEARANCE (CM):
73TOP WITH ROUNDED EDGES:
No
CHAIR:
-
Backrest
FIXED TO THE GROUND:
No
1.9
/3
ENTRANCE
Entrance typology
TYPE:
MainACCESSIBLE:
NoTIPO:
PrincipaleHeight difference (> 2.5 cm)
PRESENT:
YesDISLEVEL:
-
TYPE:
Short staircase/stepUNIVOCAL CODE:
SB2SHORT STAIRCASE (LESS THAN ONE FLOOR):
WIDTH (CM):
200NUMBER OF STEPS:
1HEIGHT OF INDIVIDUAL RISER (CM):
20CORRIMANO:
PRESENT:
NoINTERMEDIATE LANDING:
NoTACTILE-PLANTAR PATHS:
No
Threshold (< 2.5 cm)
PRESENT:
No/LevelEntrance door
TYPE:
With two doors or with two opening elementsOPENING:
OutdoorAUTOMATED OPENING:
NoNET DOOR CLEARANCE:
With two doors or with two opening elementsOVERALL BORE (CM):
188MAIN DOOR (CM):
94DOOR AND BACK DOOR COPLANARITY (NOT ASSESSED HEIGHT DIFFERENCE UP TO 2.5 CM):
NoZERBINI/CARPETS:
PRESENTS:
YesTYPE:
Recessed doormatTYPE:
CompactINTERCOM/BELL:
PRESENT:
NoGlass doors: window decals to indicate their presence
PRESENTS:
NoGeneral note
OUTDOOR AREA
Destination of the area
AREA TYPOLOGY:
ConsumptionType
Access to the area
TYPE:
From external pathwayHeight difference (> 2.5 cm)
PRESENT:
NoPaving
TYPE:
Wood/metal platformDimensions
ROTATION DIAMETER 140 CM:
YesPREVAILING CLEAR WIDTH:
> 75 cmFurniture
TABLE:
-
TYPE OF SUPPORT:
Corner legsTYPE OF PLAN:
Rectangular/SquareWIDTH (CM):
50LENGTH (CM):
180GROUND CLEARANCE (CM):
73GROUND CLEARANCE (CM):
71TOP WITH ROUNDED EDGES:
Yes
CHAIR:
-
NOTES:
BenchFIXED TO THE GROUND:
No
2.5
/3
ENTRANCE - SECONDARIO
Entrance typology
TYPE:
SecondaryACCESSIBLE:
YesTIPO:
SecondarioLOCATION IN RELATION TO THE MAIN:
Lateral/perpendicularHeight difference (> 2.5 cm)
PRESENT:
YesDISLEVEL:
-
TYPE:
RampUNIVOCAL CODE:
RA1RAMP:
WIDTH (CM):
300LENGTH (CM):
100SLOPE:
SLOPE (°):
4.57SLOPE (%):
8CORRIMANO:
PRESENT:
NoSIDE KERB:
NoNON-SLIP FINISH:
NoCOLOUR CONTRAST:
NoTACTILE-PLANTAR PATHS:
No
Threshold (< 2.5 cm)
PRESENT:
YesHEIGHT:
2.5Entrance door
TYPE:
SlidingAUTOMATED OPENING:
NoNET DOOR CLEARANCE:
Single or sliding doorMEASURE (CM):
75DOOR AND BACK DOOR COPLANARITY (NOT ASSESSED HEIGHT DIFFERENCE UP TO 2.5 CM):
YesZERBINI/CARPETS:
PRESENTS:
NoINTERCOM/BELL:
PRESENT:
NoGlass doors: window decals to indicate their presence
PRESENTS:
NoENTRANCE - ANTI INGRESSO PRINCIPALE
Entrance typology
TYPE:
MainACCESSIBLE:
NoTIPO:
PrincipaleHeight difference (> 2.5 cm)
PRESENT:
YesDISLEVEL:
-
TYPE:
Short staircase/stepUNIVOCAL CODE:
SB3SHORT STAIRCASE (LESS THAN ONE FLOOR):
WIDTH (CM):
80NUMBER OF STEPS:
1HEIGHT OF INDIVIDUAL RISER (CM):
12CORRIMANO:
PRESENT:
NoINTERMEDIATE LANDING:
NoTACTILE-PLANTAR PATHS:
No
Threshold (< 2.5 cm)
PRESENT:
No/LevelEntrance door
TYPE:
Single leafOPENING:
InsideAUTOMATED OPENING:
NoNET DOOR CLEARANCE:
Single or sliding doorMEASURE (CM):
80DOOR AND BACK DOOR COPLANARITY (NOT ASSESSED HEIGHT DIFFERENCE UP TO 2.5 CM):
NoZERBINI/CARPETS:
PRESENTS:
NoINTERCOM/BELL:
PRESENT:
NoGlass doors: window decals to indicate their presence
PRESENTS:
NoGeneral note
ENTRANCE - PRINCIPALE
Entrance typology
TYPE:
MainACCESSIBLE:
YesTIPO:
PrincipaleHeight difference (> 2.5 cm)
PRESENT:
NoThreshold (< 2.5 cm)
PRESENT:
YesHEIGHT:
1Entrance door
TYPE:
Single leafOPENING:
OutdoorAUTOMATED OPENING:
NoNET DOOR CLEARANCE:
Single or sliding doorMEASURE (CM):
100DOOR AND BACK DOOR COPLANARITY (NOT ASSESSED HEIGHT DIFFERENCE UP TO 2.5 CM):
YesZERBINI/CARPETS:
PRESENTS:
YesTYPE:
Protruding doormatTYPE:
CompactINTERCOM/BELL:
PRESENT:
YesHEIGHT (CM):
80LOCATION:
Door sideGlass doors: window decals to indicate their presence
PRESENTS:
NoCOMPARTMENT
Compartment name
TYPE:
Generic, of the structureIDENTIFIER:
V1Door
ACCESS:
NoneDimensions
ROTATION DIAMETER 140 CM:
YesPREVAILING CLEAR WIDTH:
> 75 cmPaving
TYPE:
TilesColour contrast floors/walls
TYPE:
YesFLOOR COLOUR:
BeigeWALL COLOUR:
PinkSignage
TACTILE-PLANTAR PATHS:
NoTOUCH MAP:
NoINFORMATION SIGNAGE:
NoFurniture
COUNTER:
-
HEIGHT:
DoubleMINIMUM HEIGHT FROM THE GROUND (CM):
120MAXIMUM HEIGHT FROM THE GROUND (CM):
140EMPTY UNDER:
No
General note
OUTDOOR AREA
Destination of the area
AREA TYPOLOGY:
ConsumptionType
Access to the area
TYPE:
From external pathwayHeight difference (> 2.5 cm)
PRESENT:
NoPaving
TYPE:
TilesDimensions
ROTATION DIAMETER 140 CM:
YesPREVAILING CLEAR WIDTH:
> 75 cmFurniture
TABLE:
-
TYPE OF SUPPORT:
Centre pivotTYPE OF PLAN:
Rectangular/SquareWIDTH (CM):
60LENGTH (CM):
60GROUND CLEARANCE (CM):
80GROUND CLEARANCE (CM):
75TOP WITH ROUNDED EDGES:
No
CHAIR:
-
Backrest
NOTES:
Chairs and benchesFIXED TO THE GROUND:
No
General note
2.4
/3
ENTRANCE
Entrance typology
TYPE:
MainACCESSIBLE:
YesTIPO:
PrincipaleHeight difference (> 2.5 cm)
PRESENT:
YesDISLEVEL:
-
TYPE:
Short staircase/stepUNIVOCAL CODE:
SB4SHORT STAIRCASE (LESS THAN ONE FLOOR):
WIDTH (CM):
530NUMBER OF STEPS:
7HEIGHT OF INDIVIDUAL RISER (CM):
18CORRIMANO:
PRESENT:
YesTYPE:
Two sidesCOLOUR CONTRAST:
NoINTERMEDIATE LANDING:
NoTACTILE-PLANTAR PATHS:
No -
TYPE:
Stair liftUNIVOCAL CODE:
SS1STAIR LIFT :
TYPE:
PlatformDIMENSIONS:
WIDTH:
100LENGTH:
70BOARDING SPACE :
WIDTH:
200LENGTH:
200LANDING SPACE:
WIDTH:
200LENGTH:
200POSSIBILITY OF AUTONOMOUS OPERATION:
No
Threshold (< 2.5 cm)
PRESENT:
No/LevelEntrance door
TYPE:
With two doors or with two opening elementsOPENING:
OutdoorAUTOMATED OPENING:
NoNET DOOR CLEARANCE:
Single or sliding doorMEASURE (CM):
80DOOR AND BACK DOOR COPLANARITY (NOT ASSESSED HEIGHT DIFFERENCE UP TO 2.5 CM):
YesZERBINI/CARPETS:
PRESENTS:
YesTYPE:
Satin doormatTYPE:
CompactINTERCOM/BELL:
PRESENT:
NoGlass doors: window decals to indicate their presence
PRESENTS:
NoGeneral note
COMPARTMENT
Compartment name
TYPE:
Generic, of the structureIDENTIFIER:
V1Door
ACCESS:
NoneDimensions
ROTATION DIAMETER 140 CM:
YesPREVAILING CLEAR WIDTH:
> 75 cmPaving
TYPE:
TilesColour contrast floors/walls
TYPE:
YesFLOOR COLOUR:
BeigeWALL COLOUR:
WhiteSignage
TACTILE-PLANTAR PATHS:
NoTOUCH MAP:
NoINFORMATION SIGNAGE:
NoFurniture
COUNTER:
-
HEIGHT:
UniqueGROUND CLEARANCE (CM):
100EMPTY UNDER:
No
CONNECTION PATHWAYWAY
Connection
ITINERARY IDENTIFIER:
C1DA:
Generic, of the structureA:
WC accessible common areaType of route
Internal itinerary characteristics
DIMENSIONS:
PREVAILING CLEAR WIDTH:
> 75 cmPAVING:
TYPE:
TilesCOLOUR CONTRAST FLOORS/WALLS:
FLOOR COLOUR:
BeigeWALL COLOUR:
WhiteSIGNAGE:
TACTILE-PLANTAR PATHS:
NoTOUCH MAP:
NoINFORMATION SIGNAGE:
NoHEIGHT DIFFERENCE (> 2.5 CM):
PRESENT:
NoGlass doors: window decals to indicate their presence
PRESENTS:
NoCommon parts: no furniture with bodies protruding from the base up to a height of 210 cm
PRESENTS:
NoPresence of tactile information map of available routes and services
PRESENTS:
NoSafety in case of emergency in common areas: presence of acoustic alarm
PRESENTS:
NoSafety in case of emergency in common areas: presence of luminous alarm
PRESENTS:
NoEmergency safety in common areas: emergency light, visual escape route signs, evacuation route map
PRESENTS:
NoBATHROOM
Present
Type
Plan
NUMBER:
0VICINITY TO:
ReceptionAnti-bathing
PRESENT:
YesNOTES:
Dimensions not detectedNOTA:
Dimensioni non rilevateEXCLUSIVE TOILET ACCESS:
YesANTI-BATHROOM DOOR:
PRESENT:
YesDOOR TYPE:
Single leafOPENING:
InsideNET DOOR CLEARANCE:
Single or sliding doorMEASURE (CM):
80ACCESSIBLE WASHBASIN ANTI-BATHROOM:
PRESENT:
NoACCESSIBLE TOILET DOOR
PRESENT:
YesDOOR TYPE:
Single leafOPENING:
InsideNET DOOR CLEARANCE:
Single or sliding doorMEASURE (CM):
80Compartment WC accessibile
WIDTH (CM):
220LENGTH (CM):
173SMOOTH ROTATION:
YesCOLOUR CONTRAST FLOORS/WALLS:
YesFLOOR COLOUR:
BeigeWALL COLOUR:
YellowEMERGENCY BELL:
NoMENSOLA:
NoCOAT HOOK:
NoWC BOWL
TYPE TOILET BOWL:
On the groundWITH FRONT HOLE:
YesHEIGHT FROM GROUND WITHOUT AXLE COVER (CM):
40DISTANCE FROM REAR WALL (CM):
20BACK SUPPORT:
YesTYPE OF SUPPORT:
External boxFRONTAL APPROACH ONLY:
YesHANDLION:
YesTYPE OF HANDLE:
FixedFIXED HANDLE SIDE:
RightHEIGHT RIGHT SIDE (CM):
80VERTICAL:
NoFLUSH BUTTON:
AccessibleDOCCINO:
NoACCESSIBLE WASHBASIN TOILET
PRESENT:
YesTYPOLOGY WASHBASIN:
SuspendedGROUND CLEARANCE (CM):
80FRONT CLEARANCE (CM):
100TYPE OF TAP:
Long lever mixerMIRROR:
YesMIRROR TYPOLOGY:
FixedMIRROR HEIGHT FROM GROUND (CM):
120SOAP HOLDERS:
NoPAPER HOLDER/DRYER:
YesPAPER HOLDER HEIGHT (CM):
140HANDLION:
NoShower
PRESENT:
NoTactile map showing the layout of sanitary facilities
PRESENTS:
NoCourtesy aids on request (shower chair, toilet seat, ...)
PRESENTS:
NoSecurity in the event of an emergency: doors with a mechanism that allows them to be opened from the outside even when locked from the inside
PRESENTS:
NoSafety in an emergency: emergency light
PRESENTS:
NoCOMPARTMENT
Compartment name
TYPE:
Events: conference room/cinema, public galleryIDENTIFIER:
V1Door
ACCESS:
From internal common partsDOOR TYPE:
SlidingHANDLE:
EmbeddedNET DOOR CLEARANCE:
Single or sliding doorMEASURE (CM):
160Dimensions
ROTATION DIAMETER 140 CM:
YesPREVAILING CLEAR WIDTH:
> 75 cmPaving
TYPE:
TilesColour contrast floors/walls
TYPE:
YesFLOOR COLOUR:
BeigeWALL COLOUR:
WhiteSignage
TACTILE-PLANTAR PATHS:
NoTOUCH MAP:
NoINFORMATION SIGNAGE:
NoFurniture
CHAIR:
-
Backrest, Armrests
FIXED TO THE GROUND:
No
STAGE/SPEAKER AREA:
-
TYPE:
ElevatedDISLEVEL:
-
TYPE:
Short staircase/stepUNIVOCAL CODE:
SB3SHORT STAIRCASE (LESS THAN ONE FLOOR):
NUMBER OF STEPS:
1HEIGHT OF INDIVIDUAL RISER (CM):
20CORRIMANO:
PRESENT:
NoINTERMEDIATE LANDING:
NoTACTILE-PLANTAR PATHS:
No
-
General note
2.0
/3
ENTRANCE - CENTRO COMMERCIALE LATO PIAZZALE DELLA PUPPA
Entrance typology
TYPE:
SecondaryACCESSIBLE:
NoTIPO:
SecondarioLOCATION IN RELATION TO THE MAIN:
There are numerous entrances to the shopping centre, located in various areas.Height difference (> 2.5 cm)
PRESENT:
YesDISLEVEL:
-
TYPE:
Short staircase/stepUNIVOCAL CODE:
SB3SHORT STAIRCASE (LESS THAN ONE FLOOR):
WIDTH (CM):
80NUMBER OF STEPS:
1HEIGHT OF INDIVIDUAL RISER (CM):
9CORRIMANO:
PRESENT:
NoINTERMEDIATE LANDING:
NoTACTILE-PLANTAR PATHS:
No
Threshold (< 2.5 cm)
PRESENT:
No/LevelEntrance door
TYPE:
Single leafOPENING:
InsideAUTOMATED OPENING:
NoNET DOOR CLEARANCE:
Single or sliding doorMEASURE (CM):
80DOOR AND BACK DOOR COPLANARITY (NOT ASSESSED HEIGHT DIFFERENCE UP TO 2.5 CM):
NoZERBINI/CARPETS:
PRESENTS:
YesTYPE:
Satin doormatTYPE:
CompactINTERCOM/BELL:
PRESENT:
NoGlass doors: window decals to indicate their presence
PRESENTS:
NoENTRANCE - NEGOZIO
Entrance typology
TYPE:
MainACCESSIBLE:
YesTIPO:
PrincipaleHeight difference (> 2.5 cm)
PRESENT:
NoThreshold (< 2.5 cm)
PRESENT:
YesHEIGHT:
2Entrance door
TYPE:
Single leafOPENING:
InsideAUTOMATED OPENING:
NoNET DOOR CLEARANCE:
Single or sliding doorMEASURE (CM):
80DOOR AND BACK DOOR COPLANARITY (NOT ASSESSED HEIGHT DIFFERENCE UP TO 2.5 CM):
YesZERBINI/CARPETS:
PRESENTS:
YesTYPE:
Satin doormatTYPE:
CompactINTERCOM/BELL:
PRESENT:
NoGlass doors: window decals to indicate their presence
PRESENTS:
NoCOMPARTMENT
Compartment name
TYPE:
Generic, of the structureIDENTIFIER:
V1Door
ACCESS:
NoneDimensions
ROTATION DIAMETER 140 CM:
YesPREVAILING CLEAR WIDTH:
> 75 cmPaving
TYPE:
Tiles, LaminateColour contrast floors/walls
TYPE:
YesFLOOR COLOUR:
Wood/greyWALL COLOUR:
GreenSignage
TACTILE-PLANTAR PATHS:
NoTOUCH MAP:
NoINFORMATION SIGNAGE:
NoFurniture
COUNTER:
-
HEIGHT:
UniqueGROUND CLEARANCE (CM):
128EMPTY UNDER:
No
TABLE:
-
TYPE OF SUPPORT:
Centre pivotTYPE OF PLAN:
Rectangular/SquareWIDTH (CM):
70LENGTH (CM):
70GROUND CLEARANCE (CM):
77GROUND CLEARANCE (CM):
73TOP WITH ROUNDED EDGES:
No
CHAIR:
-
Backrest
FIXED TO THE GROUND:
No
2.8
/3
ENTRANCE
Entrance typology
TYPE:
MainACCESSIBLE:
YesTIPO:
PrincipaleHeight difference (> 2.5 cm)
PRESENT:
NoThreshold (< 2.5 cm)
PRESENT:
YesHEIGHT:
2.5Entrance door
TYPE:
With two doors or with two opening elementsOPENING:
OutdoorAUTOMATED OPENING:
NoNET DOOR CLEARANCE:
With two doors or with two opening elementsOVERALL BORE (CM):
180MAIN DOOR (CM):
90DOOR AND BACK DOOR COPLANARITY (NOT ASSESSED HEIGHT DIFFERENCE UP TO 2.5 CM):
YesZERBINI/CARPETS:
PRESENTS:
YesTYPE:
Recessed doormatTYPE:
CompactINTERCOM/BELL:
PRESENT:
NoGlass doors: window decals to indicate their presence
PRESENTS:
NoCOMPARTMENT - ATRIO PRINCIPALE
Compartment name
TYPE:
MoreIDENTIFIER:
V1Door
ACCESS:
NoneDimensions
ROTATION DIAMETER 140 CM:
YesPREVAILING CLEAR WIDTH:
> 75 cmPaving
TYPE:
TilesColour contrast floors/walls
TYPE:
YesFLOOR COLOUR:
Grey/Green/BrownWALL COLOUR:
WhiteSignage
TACTILE-PLANTAR PATHS:
NoTOUCH MAP:
NoINFORMATION SIGNAGE:
NoGeneral note
CONNECTION PATHWAYWAY - ATRIO-SERVIZIO NOLEGGIO
Connection
ITINERARY IDENTIFIER:
C1DA:
Reception: reception/ticket officeA:
Sport and health: gym/playgroundType of route
Internal itinerary characteristics
DIMENSIONS:
PREVAILING CLEAR WIDTH:
> 75 cmPAVING:
TYPE:
MoreOTHER TYPOLOGY:
LinoleumCOLOUR CONTRAST FLOORS/WALLS:
FLOOR COLOUR:
BlueeWALL COLOUR:
WhiteSIGNAGE:
TACTILE-PLANTAR PATHS:
NoTOUCH MAP:
NoINFORMATION SIGNAGE:
NoHEIGHT DIFFERENCE (> 2.5 CM):
PRESENT:
YesDISLEVEL:
-
TYPE:
Long staircaseUNIVOCAL CODE:
SL1LONG STAIRCASE (HIGHER THAN ONE FLOOR):
WIDTH (CM):
400CORRIMANO:
PRESENT:
YesTYPE:
Two sidesCOLOUR CONTRAST:
NoTACTILE-PLANTAR PATHS:
No -
TYPE:
Stair liftUNIVOCAL CODE:
SS2STAIR LIFT :
TYPE:
PlatformBOARDING SPACE :
WIDTH:
180LENGTH:
180LANDING SPACE:
WIDTH:
180LENGTH:
180POSSIBILITY OF AUTONOMOUS OPERATION:
No
Glass doors: window decals to indicate their presence
PRESENTS:
NoCommon parts: no furniture with bodies protruding from the base up to a height of 210 cm
PRESENTS:
NoPresence of tactile information map of available routes and services
PRESENTS:
NoSafety in case of emergency in common areas: presence of acoustic alarm
PRESENTS:
NoSafety in case of emergency in common areas: presence of luminous alarm
PRESENTS:
NoEmergency safety in common areas: emergency light, visual escape route signs, evacuation route map
PRESENTS:
NoGeneral note
CONNECTION PATHWAYWAY - SERVIZIO NOLEGGIO - TRIBUNE
Connection
ITINERARY IDENTIFIER:
C2DA:
Sport and health: gym/playgroundA:
Events: conference room/cinema, public galleryType of route
Internal itinerary characteristics
DIMENSIONS:
PREVAILING CLEAR WIDTH:
> 75 cmNARROWING (CM):
160PAVING:
TYPE:
MoreOTHER TYPOLOGY:
LinoleumCOLOUR CONTRAST FLOORS/WALLS:
FLOOR COLOUR:
BlueeWALL COLOUR:
GreySIGNAGE:
TACTILE-PLANTAR PATHS:
NoTOUCH MAP:
NoINFORMATION SIGNAGE:
NoHEIGHT DIFFERENCE (> 2.5 CM):
PRESENT:
YesDISLEVEL:
-
TYPE:
Long staircaseUNIVOCAL CODE:
SL2LONG STAIRCASE (HIGHER THAN ONE FLOOR):
WIDTH (CM):
120CORRIMANO:
PRESENT:
YesTYPE:
One sideCOLOUR CONTRAST:
NoTACTILE-PLANTAR PATHS:
No -
TYPE:
Stair liftUNIVOCAL CODE:
SS3STAIR LIFT :
TYPE:
PlatformBOARDING SPACE :
WIDTH:
180LENGTH:
180LANDING SPACE:
WIDTH:
180LENGTH:
180POSSIBILITY OF AUTONOMOUS OPERATION:
No
Glass doors: window decals to indicate their presence
PRESENTS:
NoCommon parts: no furniture with bodies protruding from the base up to a height of 210 cm
PRESENTS:
NoPresence of tactile information map of available routes and services
PRESENTS:
NoSafety in case of emergency in common areas: presence of acoustic alarm
PRESENTS:
NoSafety in case of emergency in common areas: presence of luminous alarm
PRESENTS:
NoEmergency safety in common areas: emergency light, visual escape route signs, evacuation route map
PRESENTS:
NoGeneral note
COMPARTMENT - TRIBUNE
Compartment name
TYPE:
Events: conference room/cinema, public galleryIDENTIFIER:
V2Door
ACCESS:
NoneDimensions
ROTATION DIAMETER 140 CM:
YesPREVAILING CLEAR WIDTH:
> 75 cmPaving
TYPE:
MoreOTHER TYPOLOGY:
LinoleumColour contrast floors/walls
TYPE:
YesFLOOR COLOUR:
BlueeWALL COLOUR:
GreySignage
TACTILE-PLANTAR PATHS:
NoTOUCH MAP:
NoINFORMATION SIGNAGE:
NoFurniture
CHAIRS FOR WAITING/RESTING:
-
PRESENT:
YesBackrestNOTES:
Armchairs
OUTDOOR AREA - PORTICO D'INGRESSO
Destination of the area
AREA TYPOLOGY:
Sport and healthType
Access to the area
TYPE:
From external pathwayHeight difference (> 2.5 cm)
PRESENT:
NoPaving
TYPE:
Concrete/porphyry coplanar blocksDimensions
ROTATION DIAMETER 140 CM:
YesPREVAILING CLEAR WIDTH:
> 75 cmGeneral note
1.5
/3
PARKING FOR PUBLIC USE
Public car park features
TYPE:
Outdoor uncoveredSTALL:
-
NUMBER OF STALLS:
1TYPE:
In lineSIGNAGE:
VerticalPAVING:
Concrete/Asphalt or coplanar stone
Connection with the footpath
HEIGHT DIFFERENCE (> 2.5 CM):
PRESENT:
NoGeneral note
2.8
/3
PARKING FOR PUBLIC USE
Public car park features
TYPE:
Outdoor uncoveredSTALL:
-
NUMBER OF STALLS:
1TYPE:
in combWIDTH (CM):
360LENGTH (CM):
500SIGNAGE:
Horizontal, VerticalPAVING:
Concrete/Asphalt or coplanar stone
Connection with the footpath
HEIGHT DIFFERENCE (> 2.5 CM):
PRESENT:
YesDISLEVEL:
-
TYPE:
Short staircase/stepUNIVOCAL CODE:
SB1SHORT STAIRCASE (LESS THAN ONE FLOOR):
WIDTH (CM):
300NUMBER OF STEPS:
1HEIGHT OF INDIVIDUAL RISER (CM):
3CORRIMANO:
PRESENT:
NoINTERMEDIATE LANDING:
NoTACTILE-PLANTAR PATHS:
No
General note
1.0
/3
PARKING FOR PUBLIC USE
Public car park features
TYPE:
Outdoor uncoveredSTALL:
-
NUMBER OF STALLS:
2TYPE:
In lineSIGNAGE:
VerticalPAVING:
Compact gravel/rammed earth
Connection with the footpath
HEIGHT DIFFERENCE (> 2.5 CM):
PRESENT:
NoGeneral note
2.7
/3
PRIVATE PARKING - VIA BARCIS
Private parking
PRESENT:
Present and with adequate capacity in relation to the buildingPrivate parking features
TYPE:
Outdoor uncoveredPAVING:
Concrete/Asphalt or coplanar stoneRESERVED STALL:
YesSTALL:
-
NUMBER OF STALLS:
1WIDTH (CM):
400LENGTH (CM):
500SIGNAGE:
Horizontal, VerticalPAVING:
Concrete/Asphalt or coplanar stone -
NUMBER OF STALLS:
1WIDTH (CM):
350LENGTH (CM):
500SIGNAGE:
HorizontalPAVING:
Concrete/Asphalt or coplanar stone
Itinerary from the reserved parking space (or nearest access) to a building access
PAVING:
Concrete/porphyry coplanar blocksPREVAILING WIDTH:
TYPE:
> 90 cmCOVER:
NoTACTILE-PLANTAR PATHS:
NoHeight difference (> 2.5 cm)
PRESENT:
YesDISLEVEL:
-
TYPE:
RampUNIVOCAL CODE:
RA1RAMP:
WIDTH (CM):
300LENGTH (CM):
1000SLOPE:
SLOPE (°):
2.86SLOPE (%):
5CORRIMANO:
PRESENT:
NoSIDE KERB:
YesNON-SLIP FINISH:
NoCOLOUR CONTRAST:
NoTACTILE-PLANTAR PATHS:
No -
TYPE:
Long staircaseUNIVOCAL CODE:
SL1LONG STAIRCASE (HIGHER THAN ONE FLOOR):
WIDTH (CM):
90CORRIMANO:
PRESENT:
YesTYPE:
One sideCOLOUR CONTRAST:
NoTACTILE-PLANTAR PATHS:
No -
TYPE:
Short staircase/stepUNIVOCAL CODE:
SB1SHORT STAIRCASE (LESS THAN ONE FLOOR):
NUMBER OF STEPS:
1HEIGHT OF INDIVIDUAL RISER (CM):
20CORRIMANO:
PRESENT:
NoINTERMEDIATE LANDING:
NoTACTILE-PLANTAR PATHS:
No
Access to the building
ENTRANCE:
Entrance already surveyed with the entrance card, as mainGeneral note
ENTRANCE
Entrance typology
TYPE:
MainACCESSIBLE:
YesTIPO:
PrincipaleHeight difference (> 2.5 cm)
PRESENT:
NoThreshold (< 2.5 cm)
PRESENT:
YesHEIGHT:
2Entrance door
TYPE:
Single leafOPENING:
OutdoorAUTOMATED OPENING:
NoNET DOOR CLEARANCE:
Single or sliding doorMEASURE (CM):
100DOOR AND BACK DOOR COPLANARITY (NOT ASSESSED HEIGHT DIFFERENCE UP TO 2.5 CM):
YesZERBINI/CARPETS:
PRESENTS:
YesTYPE:
Protruding doormatTYPE:
CompactINTERCOM/BELL:
PRESENT:
NoGlass doors: window decals to indicate their presence
PRESENTS:
NoCOMPARTMENT
Compartment name
TYPE:
Generic, of the structureIDENTIFIER:
V1Door
ACCESS:
NoneDimensions
ROTATION DIAMETER 140 CM:
YesPREVAILING CLEAR WIDTH:
> 75 cmPaving
TYPE:
TilesColour contrast floors/walls
TYPE:
NoFLOOR COLOUR:
BrownWALL COLOUR:
BrownSignage
TACTILE-PLANTAR PATHS:
NoTOUCH MAP:
NoINFORMATION SIGNAGE:
NoFurniture
COUNTER:
-
HEIGHT:
UniqueGROUND CLEARANCE (CM):
120EMPTY UNDER:
No
TABLE:
-
TYPE OF SUPPORT:
Centre pivotTYPE OF PLAN:
Rectangular/SquareWIDTH (CM):
80LENGTH (CM):
80GROUND CLEARANCE (CM):
75GROUND CLEARANCE (CM):
72TOP WITH ROUNDED EDGES:
No
CHAIR:
-
Backrest
FIXED TO THE GROUND:
No
OUTDOOR AREA
Destination of the area
AREA TYPOLOGY:
ConsumptionType
Access to the area
TYPE:
From external pathwayHeight difference (> 2.5 cm)
PRESENT:
NoPaving
TYPE:
Wood/metal platformDimensions
ROTATION DIAMETER 140 CM:
YesPREVAILING CLEAR WIDTH:
> 75 cmGeneral note
2.8
/3
ENTRANCE
Entrance typology
TYPE:
MainACCESSIBLE:
YesTIPO:
PrincipaleHeight difference (> 2.5 cm)
PRESENT:
NoThreshold (< 2.5 cm)
PRESENT:
YesHEIGHT:
5Entrance door
TYPE:
Single leafOPENING:
OutdoorAUTOMATED OPENING:
NoNET DOOR CLEARANCE:
Single or sliding doorMEASURE (CM):
86DOOR AND BACK DOOR COPLANARITY (NOT ASSESSED HEIGHT DIFFERENCE UP TO 2.5 CM):
YesZERBINI/CARPETS:
PRESENTS:
YesTYPE:
Satin doormatTYPE:
CompactINTERCOM/BELL:
PRESENT:
NoGlass doors: window decals to indicate their presence
PRESENTS:
NoGeneral note
COMPARTMENT
Compartment name
TYPE:
Generic, of the structureIDENTIFIER:
V1Door
ACCESS:
NoneDimensions
ROTATION DIAMETER 140 CM:
YesPREVAILING CLEAR WIDTH:
> 75 cmPaving
TYPE:
TilesColour contrast floors/walls
TYPE:
YesFLOOR COLOUR:
RedWALL COLOUR:
White/WoodSignage
TACTILE-PLANTAR PATHS:
NoTOUCH MAP:
NoINFORMATION SIGNAGE:
NoFurniture
COUNTER:
-
HEIGHT:
UniqueGROUND CLEARANCE (CM):
114EMPTY UNDER:
No
TABLE:
-
TYPE OF SUPPORT:
Centre pivotTYPE OF PLAN:
Rectangular/SquareWIDTH (CM):
80LENGTH (CM):
80GROUND CLEARANCE (CM):
76GROUND CLEARANCE (CM):
72TOP WITH ROUNDED EDGES:
No
CHAIR:
-
Backrest
FIXED TO THE GROUND:
No -
Backrest
NOTES:
BenchesFIXED TO THE GROUND:
No
OUTDOOR AREA
Destination of the area
AREA TYPOLOGY:
ConsumptionType
Access to the area
TYPE:
From the main door already describedHeight difference (> 2.5 cm)
PRESENT:
NoPaving
TYPE:
Concrete/porphyry coplanar blocksDimensions
ROTATION DIAMETER 140 CM:
YesPREVAILING CLEAR WIDTH:
> 75 cmFurniture
TABLE:
-
TYPE OF SUPPORT:
Corner legsTYPE OF PLAN:
Rectangular/SquareWIDTH (CM):
80LENGTH (CM):
150GROUND CLEARANCE (CM):
77GROUND CLEARANCE (CM):
72TOP WITH ROUNDED EDGES:
No
CHAIR:
-
Backrest, Armrests
FIXED TO THE GROUND:
No
