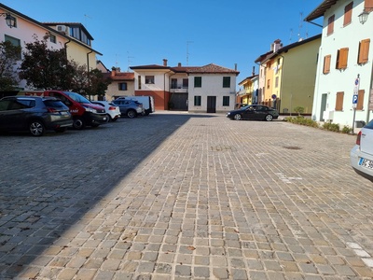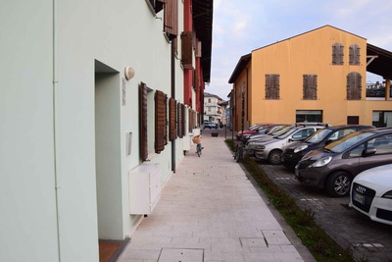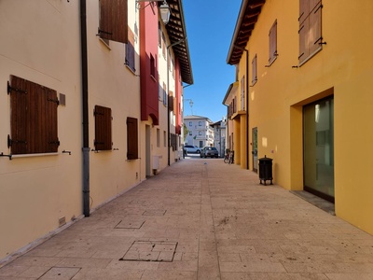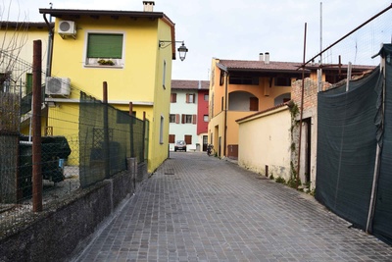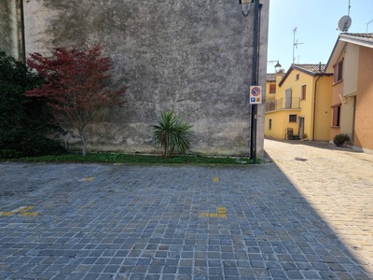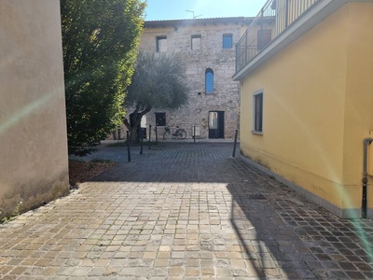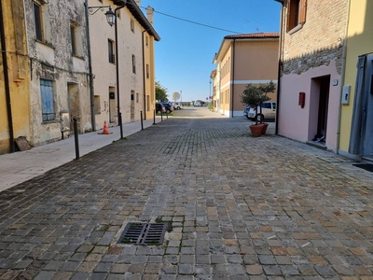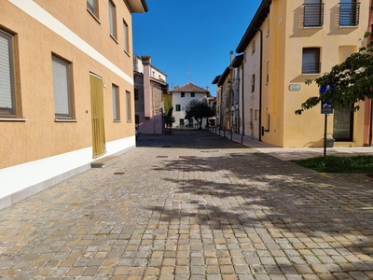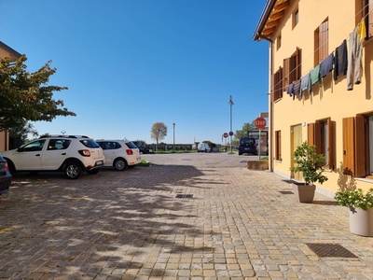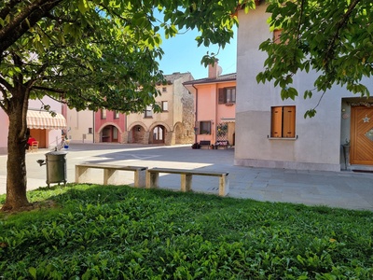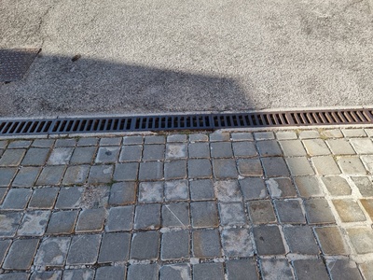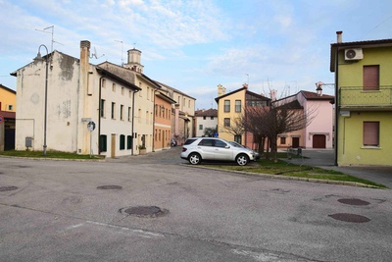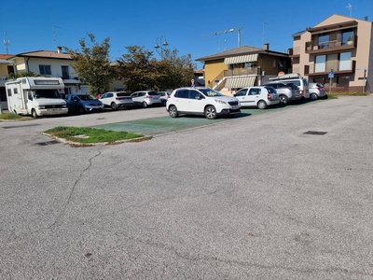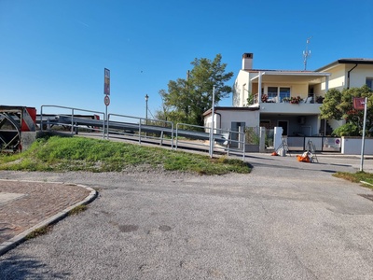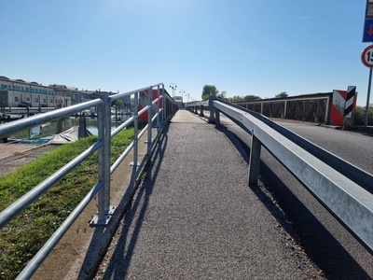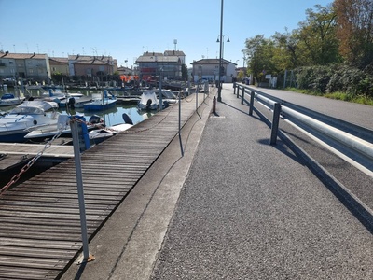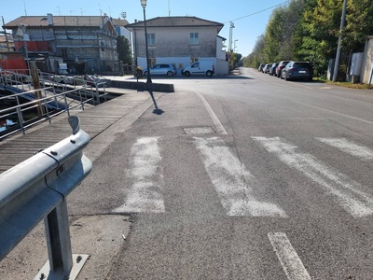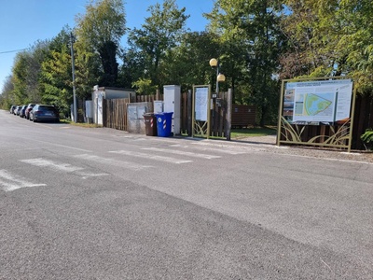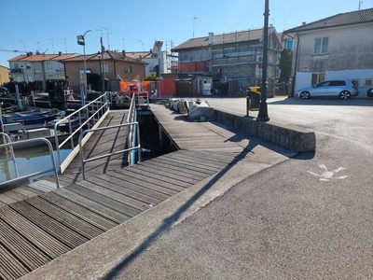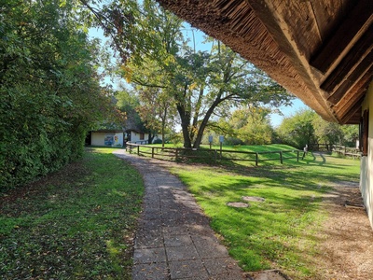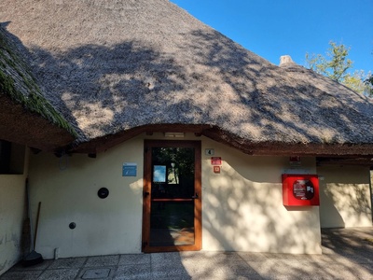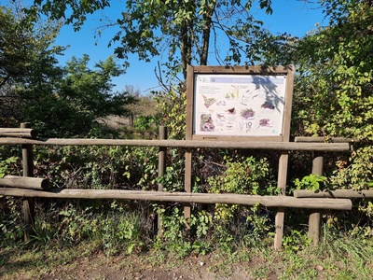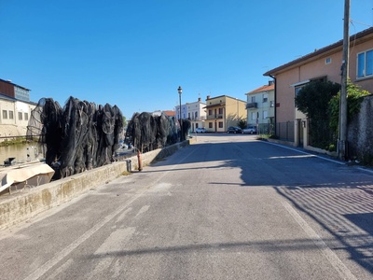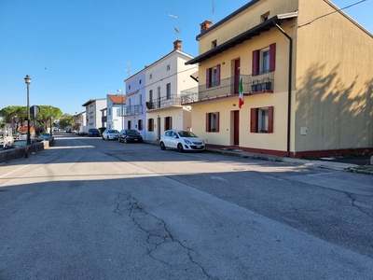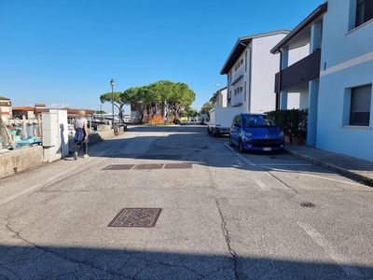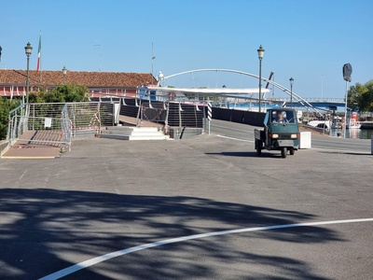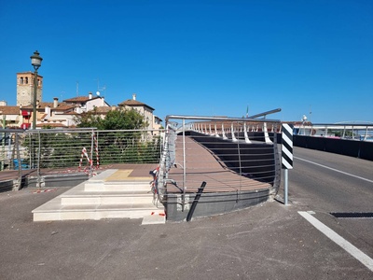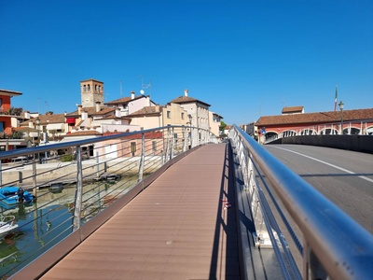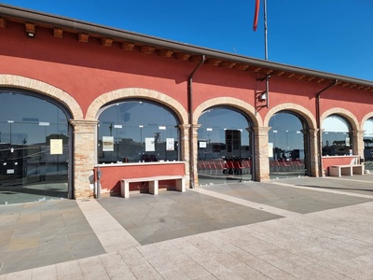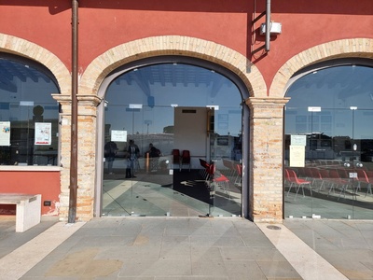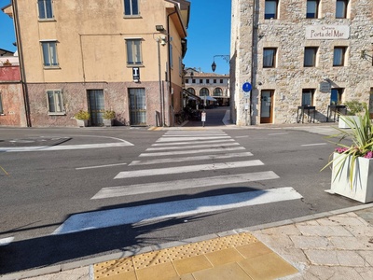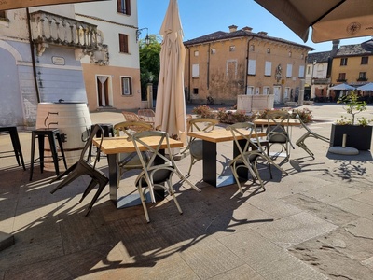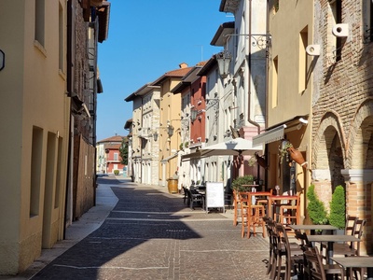Marano Lagunare - Tour itinerary

Sea
GENERAL INFORMATION
LAST INSPECTION DATE
19/10/2022
PLANNED ITINERARY
Marano Lagunare - Tour Itinerary
LENGTH
1000 meters
DEPARTURE
Piazza Case Operaie car park
The tour can take place at any time of the year.
Departure from the car park in Piazza Case Operaie (Photograph 1). There is parking for around twenty vehicles, including a parking space reserved for people with disability. Even, uniform surface, made of porphyry. The pavement (Photograph 2), on one side of the square and then across the full width, is made of natural stone slabs and is broad in width. On the opposite side of the square, there is a tree line. From Piazza Case Operaie, it is also possible to reach Via delle Mura, paved in stone, with a uniform surface leading towards the area of the Town Hall and the Archaeological Museum of the Lagoon (Photograph 3).
From the car park in Piazza Case Operaie continue along Via Giovanni Pascoli (a pedestrian area), the road is narrow and paved with porphyry (Photograph 4). Shortly afterwards there is a car park (behind the Church dedicated to Saint Martin) for about ten vehicles and a parking space reserved for people with disability (Photograph 5).
Past the car park, the itinerary continues along Via Giovanni Pascoli and the paving continues as follows: porphyry main road and natural stone pavements in width (Photograph 6). The pavements are level with the road and are bordered by steel posts. The itinerary is level as far as Piazza Savorgnan where there is a car park (Photograph 7) which includes a parking space reserved for people with disability. To reach Piazza Loredan (Photographs 8 and 9), it is also possible to continue along the street parallel to Via Giovanni Pascoli, which is also a level pedestrian area and paved completely with slabs of piasentina stone, with a regular and uniform surface (Photograph 10).
To continue the assigned itinerary, from Via Giovanni Pascoli it is necessary to cross a drain with 2.5 centimetres holes and continue for a short distance along Via Venezia (Photographs 11-12).
After crossing Via Venezia, visitors arrive at Piazza dello Squero, a square mainly intended for parking on asphalt (Photograph 13). The itinerary involves crossing the bridge and then from the end of the pavement it is necessary to continue for a short distance along the road and take, on the left, the 10-metre-long paved ramp with an average slope of 8.5 per cent uphill (Photograph 14). This slope, combined with the length of the ramp, makes it difficult for wheelchair users to be able to use it independently (Photograph 15).
Then the bridge walkway is paved with wooden planks, the planks are arranged parallel to the direction of travel; the itinerary is separated from the asphalt road by a guardrail and is level. The bridge walkway (Photograph 16), which is 1.00 metre in width, has a somewhat uneven pavement due to the wooden planking with 1-centimetre joints. A paved downhill ramp is located beyond the flat bridge itinerary (Photograph 17). Then there is a wooden footbridge (boat jetty) that runs alongside the canal and continues along the paved itinerary, always protected by guardrails to the right of the jetty. The jetty (no protection against falling into the sea) has wooden boards arranged perpendicularly to the direction of travel and gaps of approximately 1 centimetre between one board and the next, so it is advisable to continue the itinerary on a parallel protected paved itinerary. Between the protected asphalt itinerary and the jetty is a wide concrete kerb with rounded corners. Visually, the boundary of the jetty is clearly defined from the kerb (Photograph 18).
Towards the end of the road, the wooden footbridge stops and the guardrail protecting the footpath also comes to an end (Photograph 19). The paved pedestrian path, which is now marked with white stripes on the ground, first becomes narrower and then wider near the entrance, on the opposite side, of the Valle Canal Novo Regional Nature Reserve (Photograph 20). This is where the wooden boardwalk also starts again. The pedestrian path, or rather the area of the roadway in Via delle Valli, is marked with white stripes on the ground and undergoes considerable changes in width due to the presence of obstacles and parking spaces. The boardwalk in this section is physically separated from the roadway by a reinforced concrete wall (Photograph 10).
The Regional Nature Reserve of the Canal Novo Valley (Photograph 22) consists of a former fishing valley and some agricultural land covering approximately 121 hectares and features several buildings constructed in the traditional style of local “Casoni” (huts) with functions of services, refreshment, didactics and an observatory (Photograph 23). In addition to the ticket office, there is an educational lodge, aquarium, panoramic observatory, guest quarters, observatory (not accessible to wheelchair users) and a prehistoric area. Atmost all of the Reserve, albeit with some difficulties due to the sometimes uneven terrain, is accessible to people with disability. In the “casone“, where the ticket office and the Oasis restaurant are located, there is a toilet accessible to people with disability. The itineraries inside the park have variable widths and are paved with a mixture of washed gravel, gravel or packed earth and wooden boards. The signage inside the park consists of large wooden structures with black lettering on a white surface, indicating the main elements of interest (including bird life) and complete with maps, pictures and illustrations, with good legibility (Photograph 24).
The itinerary continues along Via delle Valli (Photograph 25), with no pavement on either side, the route continues along the main road to the junction with Via Saline. Via Saline has a pavement on the right side (Photograph 26), a regular surface in concrete modules, raised above the road level by 12 centimetres. To continue the itinerary on the pavement, it is necessary to step onto the pavement at the first driveway access after the crossroads, at street number 17. The pavement has some narrowing due to the presence of the entrance steps to the houses. At the crossroads with Via Toniolo, however, there is no lowering that would allow a pedestrian crossing, and even continuing along this street there is no lowering located for the junction, and the only way down is to overcome the height difference that measures 12 centimetres. The itinerary continues along Via Saline (Photograph 27). Since it is not possible to continue along the pavement on the right, the only valid way is to continue along the road, on asphalt until reaching the uphill ramp that crosses the bridge and descends towards Vecchia Pescheria (Photograph 28).
The bridge is equipped with connecting ramps to the roadway, LOGES markers and brown recycled plastic slats with a 5% slope (Photographs 29-30). Arriving at the Vecchia Pescheria (Old Fish Market), a large stone-paved square with a regular, uniform surface is located on the level (Photograph 31). At the end of the ramp descent, there is a parking space for people with disability.
Walk down the ramp on the right-hand side to reach the square in front of the old fish market (Photograph 32) or cross the street - Via Roma - on white paved strips (Photograph 33), on an even surface, and continue the itinerary along the pedestrian zone, Via Porto del Friuli (Photograph 34). From the ramp on the right side of the bridge, on the other hand, it is necessary to descend onto the road and continue until reaching the pedestrian area. For each point of interest, there is an information board with a pink-beige background and black lettering with the main historical information, complete with photographs and translated into English and German. The typeface is small but legibility is good.
Via Porto del Friuli (Photograph 35) represents the southern end of Marano's main pedestrian area: it is paved with porphyry cubes, in width, on a level, regular and smooth surface. Atong the sides are pavements made of light-coloured Aurisina-type stone blocks, at the same level as the road. Continue on to Piazza Vittorio Emanuele II and Piazza Provveditori, paved in stone slabs and with a regular and smooth surface except for a few irregularities due to the flaking of the stone slabs (Photograph 36). Here visitors can also admire Torre Millenaria (inaccessible due to the access staircase), the Contareno Well, the Banner Stand and the Ancient Guardhouse. The route continues northwards, remaining always wide, on a level, even surface in porphyry cubes with bands of light-coloured stone on the sides (Photograph 37), and it ends at the junction of Via Udine and Via Giuseppe Garibaldi, on asphalt, at the Town Hall and the Archaeological Museum of the Lagoon. Behind the museum, in Piazza Guidobaldo d'Urbino, there is a car park with a parking space reserved for people with disability. From the pedestrian zone by crossing the road to the north - via Garibaldi - where there are white stripes on asphalt, reach the Town Hall area (Photograph 38), while turning right, continue straight along the Museum building and then cross via Udine, to return to the starting point.
