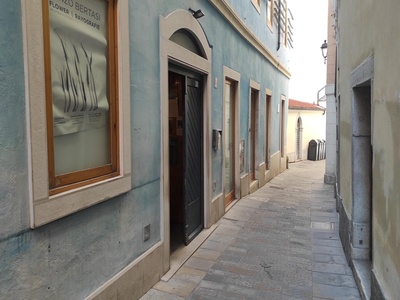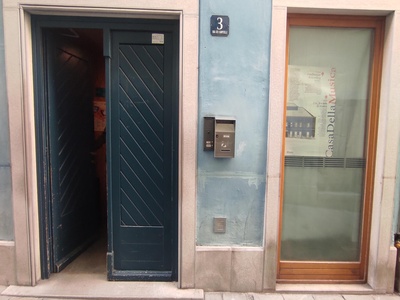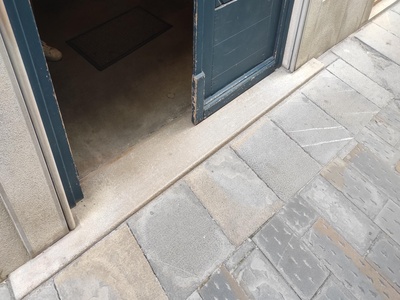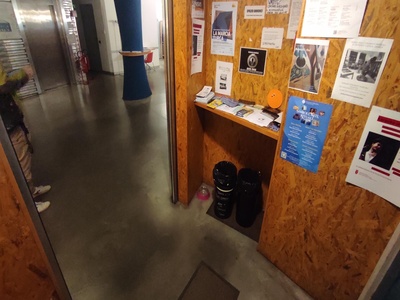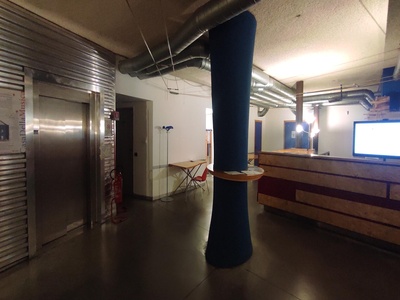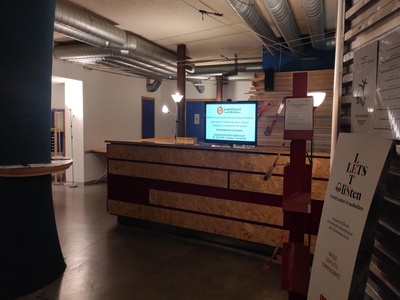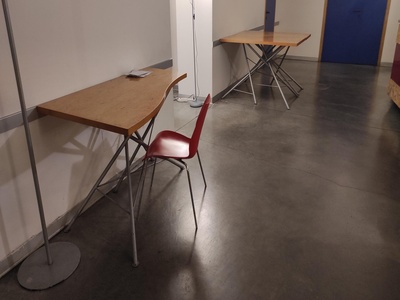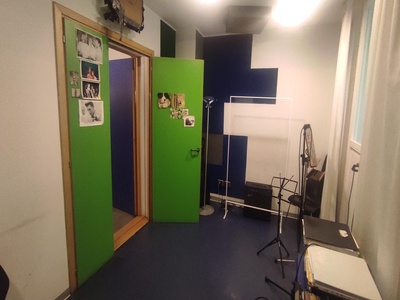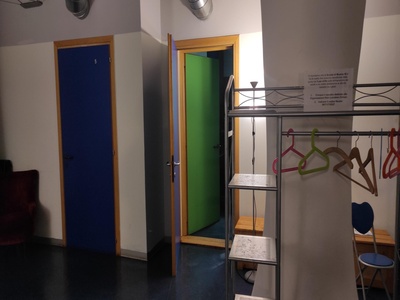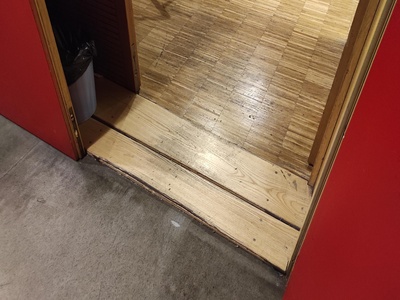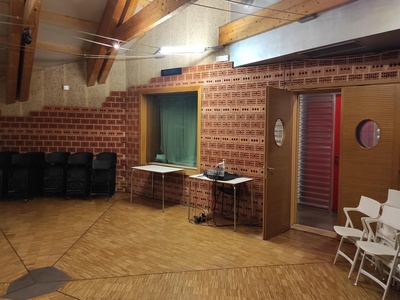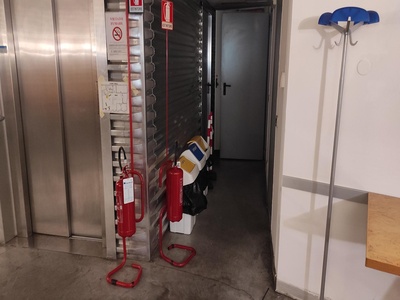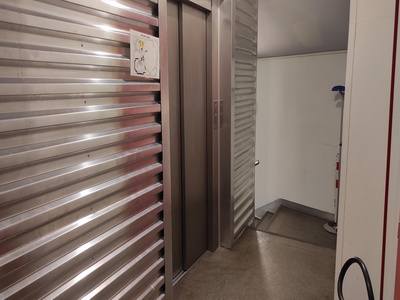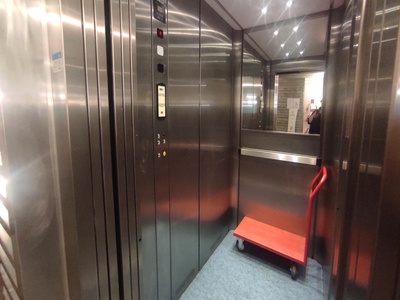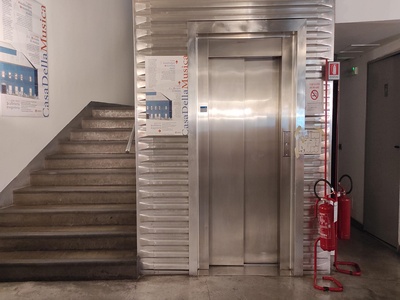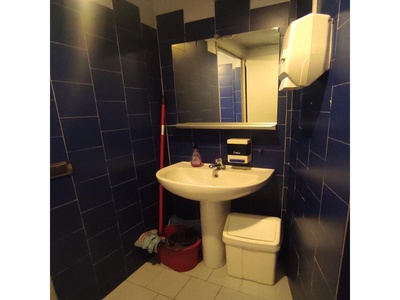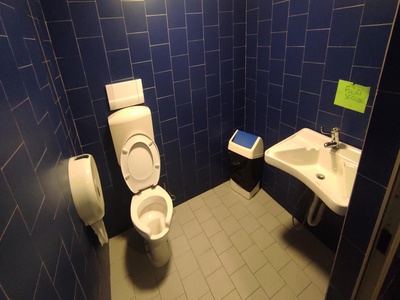Casa della Musica

Sea
2.6 /3
GENERAL INFORMATION
Address
via dei Capitelli, 3 34121, Trieste
PHONE NUMBER
WEB SITE
The Music Production Service Center - Casa della Musica has been open to the public since 2002 and is owned by the Municipality of Trieste, which offers it for management through a tender. The facility hosts educational, promotional, and cultural dissemination activities, particularly in music, as well as the rental service for the recording studio and rehearsal rooms. Access to the recording studio and rehearsal rooms is allowed for individual artists and musical groups based on a price list. Additionally, it provides consultancy in the musical and artistic fields and collaborates in the organization and realization of events for the Municipality itself.
CATEGORY
- Culture and art
LAST INSPECTION DATE
ACCESSIBILITY DATA
1.5/3
Private parking
PRESENT:
AbsentAlternative to private parking
TYPE:
Public parkPath from the reserved parking space (or closest to the access) to an access to the building
MAIN WIDTH:
TYPE:
> 90 cmCOVERAGE:
NoTACTILE-PLANTAR PATHS:
NoHeight difference (> 2.5 cm)
PRESENT:
NoAccess to the building
ENTRANCE:
Entrance already registered with the entrance form, as mainGeneral note
2.8/3
Floor
Entrance type
ACCESSIBLE:
YesTYPE:
MainHeight difference (> 2.5 cm)
PRESENT:
YesHEIGHT DIFFERENCE:
-
TYPE:
Short staircase/StepUNIQUE CODE:
SB1SHORT STAIRCASE/STEP (LESS THAN ONE FLOOR):
WIDTH (CM):
147NUMBER OF STEPS:
1HEIGHT OF SINGLE RISE (CM):
3HANDRAIL:
PRESENT:
NoSTEP:
TYPE:
Color contrastNOTE:
gray road / light thresholdINTERMEDIATE LANDING:
NoTACTILE-PLANTAR PATHS:
No
Threshold (< 2.5 cm)
PRESENT:
No/FlatEntrance door
TYPE:
Double leaf or with two opening elementsOPENING DIRECTION:
InsideAUTOMATED OPENING:
NoTYPE:
RectangularWIDTH (CM):
196LENGTH (CM):
153EXTERNAL DOOR NOTE:
Heavy woodenINTERNAL DOOR NOTE:
Passage width 135cm, automatic sliding; in operation during the winter season.CLEAR WIDTH OF DOOR:
Double leaf or with two opening elementsOVERALL OPENING (CM):
147MAIN LEAF (CM):
72PLANARITY OF DOOR LEAVES (NOT EVALUATED FOR HEIGHT DIFFERENCES UP TO 2.5 CM):
YesDOORMATS/RUGS:
PRESENT:
YesTYPE:
Flat doormatTYPE:
CompactINTERCOM/BELL:
PRESENT:
YesHEIGHT (CM):
130LOCATION:
To the right of the entranceGlass doors: window stickers to indicate their presence
RELEVANT:
SìPRESENT:
NoCOMMENTS:
Not present (the door is in operation during the winter season).2.8/3
Room name
TYPE:
Reception: reception/ticket officeIDENTIFIER:
V1Door
ACCESS:
Independent from the outsideDimensions
ROTATION DIAMETER 140 CM:
SìPREDOMINANT FREE WIDTH:
> 75 cmFlooring
TYPE:
OtherOTHER TYPE:
Polished concreteColor contrast floors/walls
TYPE:
YesFLOOR COLOR:
GrayWALL COLOR:
WhiteHeight difference (> 2.5 cm)
PRESENT:
NoSignage
TACTILE PATHS:
NoTACTILE MAP:
NoINFORMATIVE SIGNAGE:
SìNOTE:
Display on the counterFurnishings
COUNTER:
-
HEIGHT:
DoubleMINIMUM HEIGHT FROM THE GROUND (CM):
102MAXIMUM HEIGHT FROM THE GROUND (CM):
120EMPTY UNDERNEATH:
No
SEATING FOR WAITING/REST:
-
PRESENT:
YesBackrestNOTES:
Wall bench and chairs
DISPLAY:
-
HEIGHT:
Dispenser/ShelfMINIMUM HEIGHT FROM THE GROUND (CM):
53MAXIMUM HEIGHT FROM THE GROUND (CM):
155
Other furnishings
TYPE:
TableSUPPORT TYPE:
Corner legsTABLE TYPE:
Rectangular/SquareWIDTH (CM):
80LENGTH (CM):
130HEIGHT FROM THE GROUND (CM):
79FREE SPACE FROM THE GROUND (CM):
76TABLE WITH ROUNDED EDGES:
No2.5/3
Room name
TYPE:
Generic of the structureIDENTIFIER:
V2Door
ACCESS:
From internal common areasDOOR TYPE:
Double leaf or with two opening elementsOPENING DIRECTION:
OutsideCLEAR DOOR WIDTH:
Double leaf or with two opening elementsOVERALL OPENING (CM):
130MAIN LEAF (CM):
81Dimensions
ROTATION DIAMETER 140 CM:
SìPREDOMINANT CLEAR WIDTH:
> 75 cmFlooring
TYPE:
OtherOTHER TYPE:
LinoleumColor contrast floors/walls
TYPE:
YesFLOOR COLOR:
BlueWALL COLOR:
WhiteHeight difference (> 2.5 cm)
PRESENT:
NoSignage
TACTILE-PLANTAR PATHS:
NoTACTILE MAP:
NoINFORMATIVE SIGNAGE:
NoFurniture
TABLE:
-
SUPPORT TYPE:
Corner legsTABLE TOP TYPE:
Rectangular/SquareWIDTH (CM):
54LENGTH (CM):
106HEIGHT FROM THE GROUND (CM):
66CLEAR SPACE FROM THE GROUND (CM):
63TOP WITH ROUNDED EDGES:
No
CHAIR:
-
Backrest
FIXED TO THE GROUND:
No
General note
3/3
Room name
TYPE:
Generic of the structureIDENTIFIER:
V3Door
ACCESS:
From internal common areasDOOR TYPE:
Single leafOPENING DIRECTION:
OutsideCLEAR DOOR WIDTH:
Single leaf or slidingMEASUREMENT (CM):
80Dimensions
ROTATION DIAMETER 140 CM:
SìPREDOMINANT CLEAR WIDTH:
> 75 cmFlooring
TYPE:
OtherOTHER TYPE:
LinoleumColor contrast floors/walls
TYPE:
YesFLOOR COLOR:
BlueWALL COLOR:
WhiteHeight difference (> 2.5 cm)
PRESENT:
NoSignage
TACTILE-PLANTAR PATHS:
NoTACTILE MAP:
NoINFORMATIVE SIGNAGE:
NoGeneral note
3/3
Room name
TYPE:
Generic of the structureIDENTIFIER:
V3Door
ACCESS:
From internal common areasDOOR TYPE:
Double-leaf or with two opening elementsOPENING DIRECTION:
OutsideCLEAR DOOR WIDTH:
Double-leaf or with two opening elementsOVERALL OPENING (CM):
180MAIN LEAF (CM):
90Dimensions
ROTATION DIAMETER 140 CM:
SìMAIN CLEAR WIDTH:
> 75 cmFlooring
TYPE:
WoodColor contrast floors/walls
TYPE:
NoFLOOR COLOR:
WoodWALL COLOR:
BrickHeight difference (> 2.5 cm)
PRESENT:
NoSignage
TACTILE-PLANTAR PATHS:
NoTACTILE MAP:
NoINFORMATIVE SIGNAGE:
NoFurnishings
CHAIR:
-
Backrest, Armrests
FIXED TO THE GROUND:
No
STAGE/SPEAKERS AREA:
-
TYPE:
Flush with the audience area
General note
3/3
Connection
PATH IDENTIFIER:
C1FROM:
Reception: reception/ticket officeTO:
Accessible WC in common areaType of path
Characteristics of internal path
DIMENSIONS:
MAIN FREE WIDTH:
> 75 cmPAVEMENT:
TYPE:
OtherOTHER TYPE:
Polished concreteCOLOR CONTRAST FLOORS/WALLS:
FLOOR COLOR:
GrayWALL COLOR:
White / MetalSIGNAGE:
TACTILE-PLANTAR PATHS:
NoTACTILE MAP:
NoINFORMATIVE SIGNAGE:
NoHEIGHT DIFFERENCE (> 2.5 CM):
PRESENT:
NoGlass doors: window stickers to indicate their presence
RELEVANT:
SìPRESENT:
NoCommon areas: absence of furniture with protruding bodies from the base up to a height of 210 cm
RELEVANT:
SìPRESENT:
YesCOMMENTS:
on the left side of the short corridor leading to the bathroom, there are bins for separate waste collection in linePresence of tactile informative map of available paths and services
RELEVANT:
SìPRESENT:
NoSafety in case of emergency in common areas: presence of acoustic alarm
RELEVANT:
SìPRESENT:
NoSafety in case of emergency in common areas: presence of visual alarm
RELEVANT:
SìPRESENT:
NoSafety in case of emergency in common areas: emergency light, visual signage of escape routes, map related to the evacuation route
RELEVANT:
SìPRESENT:
YesCOMMENTS:
Evacuation plan on the wall to the right of the elevator (the fixing does not seem definitive)General note
2.8/3
Connection
PATH IDENTIFIER:
C2FROM:
Reception: reception/ticket officeTO:
Generic area of the structureType of path
Characteristics of internal path
DIMENSIONS:
PREDOMINANT CLEAR WIDTH:
> 75 cmFLOORING:
TYPE:
OtherOTHER TYPE:
LinoleumCOLOR CONTRAST OF FLOORS/WALLS:
FLOOR COLOR:
BlueWALL COLOR:
WhiteSIGNAGE:
TACTILE-PLANTAR PATHS:
NoTACTILE MAP:
NoINFORMATIVE SIGNAGE:
NoHEIGHT DIFFERENCE (> 2.5 CM):
PRESENT:
YesHEIGHT DIFFERENCE:
-
TYPE:
Elevator/Platform lift in closed shaftUNIQUE CODE:
AS1ELEVATOR/PLATFORM LIFT IN CLOSED SHAFT:
DOOR TYPE:
SlidingCLEAR DOOR WIDTH (CM):
89SPACE IN FRONT OF DOOR 140X140 MIN:
YesCABIN DIMENSIONS:
DOOR SIDE (CM):
120BLIND SIDE (CM):
185EXTERNAL BUTTON PANEL:
AVERAGE HEIGHT (CM):
120BRAILLE:
SìRELIEF:
SìCOLOR CONTRAST:
NoINTERNAL BUTTON PANEL:
AVERAGE HEIGHT (CM):
122BRAILLE:
SìRELIEF:
SìCOLOR CONTRAST:
NoACOUSTIC NOTIFIER:
SìEMERGENCY CAMERA:
No -
TYPE:
Long staircaseUNIQUE CODE:
SL1LONG STAIRCASE (MORE THAN ONE FLOOR):
WIDTH (CM):
123HANDRAIL:
PRESENT:
YesTYPE:
One sideCOLOR CONTRAST:
NoSTEP:
TYPE:
Non-slip, OtherNOTE:
Stair width varies in the ramps: the indicated one is the smallest.TACTILE-PLANTAR PATHS:
No
Glass doors: window stickers to indicate their presence
RELEVANT:
SìPRESENT:
NoCommon areas: absence of furniture with protruding bodies from the base up to a height of 210 cm
RELEVANT:
SìPRESENT:
NoPresence of tactile informative map of the paths and available services
RELEVANT:
SìPRESENT:
NoSafety in case of emergency in common areas: presence of acoustic alarm
RELEVANT:
SìPRESENT:
NoSafety in case of emergency in common areas: presence of visual alarm
RELEVANT:
SìPRESENT:
NoSafety in case of emergency in common areas: emergency light, visual signage of escape routes, map related to the evacuation route
RELEVANT:
SìPRESENT:
YesCOMMENTS:
Evacuation plan on the wall to the left of the elevator (the fixing does not appear to be permanent).Generic note
2.5/3
Present
Type
Floor
NUMBER:
0PROXIMITY TO:
ReceptionAntibathroom
PRESENT:
YesWIDTH (CM):
108LENGTH (CM):
204NOTE:
Trapezoidal planEXCLUSIVE WC ACCESS:
NoANTIBATHROOM DOOR:
PRESENT:
YesDOOR TYPE:
Single leafOPENING DIRECTION:
OutwardCLEAR DOOR WIDTH:
Single leaf or slidingMEASUREMENT (CM):
84ACCESSIBLE ANTIBATHROOM SINK:
PRESENT:
YesTYPE OF SINK:
ColumnHEIGHT FROM THE GROUND (CM):
87FREE SPACE IN FRONT (CM):
68TYPE OF FAUCET:
Small mixerMIRROR:
SìTYPE OF MIRROR:
FixedHEIGHT OF MIRROR FROM THE GROUND (CM):
125SOAP HOLDER:
SìHEIGHT OF SOAP HOLDER (CM):
97NOTE:
Above sinkPAPER HOLDER/DRYER:
SìHEIGHT OF PAPER HOLDER (CM):
154NOTE:
Right side relative to sinkGRAB BAR:
NoAccessible WC door
PRESENT:
YesDOOR TYPE:
Single leafOPENING DIRECTION:
OutwardCLEAR DOOR WIDTH:
Single leaf or slidingMEASUREMENT (CM):
87Accessible WC compartment
WIDTH (CM):
197LENGTH (CM):
170EASY ROTATION:
YesCHROMATIC CONTRAST FLOORS/WALLS:
YesFLOOR COLOR:
WhiteWALL COLOR:
BlueEMERGENCY BELL:
SìPROXIMITY TO TOILET BOWL:
YesSHELF:
NoCOAT HOOK:
NoToilet bowl
TYPE OF TOILET BOWL:
Floor-mountedWITH FRONT HOLE:
SìHEIGHT FROM THE GROUND WITHOUT SEAT COVER (CM):
49DISTANCE FROM BACK WALL (CM):
74BACK SUPPORT:
YesTYPE OF SUPPORT:
External tankFREE SPACE FROM AXIS:
Left sideCM:
147ONLY FRONTAL APPROACH:
NoGRAB BAR:
NoFLUSH BUTTON:
AccessibleNOTE:
120cm located above external tank.HAND SHOWER:
NoAccessible WC sink
PRESENT:
YesTYPE OF SINK:
Wall-mountedHEIGHT FROM THE GROUND (CM):
81FREE SPACE IN FRONT (CM):
143TYPE OF FAUCET:
Long lever mixerMIRROR:
NoSOAP HOLDER:
NoPAPER HOLDER/DRYER:
NoGRAB BAR:
NoShower
PRESENT:
NoTactile map with indications of the arrangement of sanitary facilities
RELEVANT:
SìPRESENT:
NoCourtesy aids available upon request (shower chair, toilet riser, ...)
RELEVANT:
SìPRESENT:
NoEmergency safety: doors with a mechanism that allows opening from the outside even if closed from the inside
RELEVANT:
SìPRESENT:
YesEmergency safety: emergency light
RELEVANT:
SìPRESENT:
YesCOMMENTS:
Present only in the Antibathroom.General note
Facilitations for content accessibility
TYPE:
Generic for the entire exhibitionSpecific services
-
EDUCATIONAL WORKSHOPS:
-
FOR PEOPLE WITH VISUAL DISABILITIES:
NOTES:
Braille for musical reading including digital -
FOR PEOPLE WITH INTELLECTUAL AND/OR RELATIONAL DISABILITIES:
NOTES:
Generic or specific courses of musical animation -
FOR PEOPLE WITH HEARING DISABILITIES:
NOTES:
Collaboration with Burlo Garofolo Hospital and more specifically with the Audiology OTR department, regarding the rehabilitation of patients undergoing cochlear implants.
-
-
OTHER:
OTHER:
ConferencesNOTES:
Music pedagogy specifically for musical disabilities dedicated to children aged 0-6 years.
