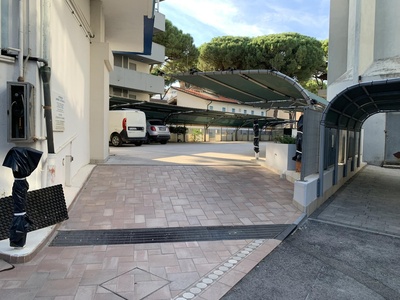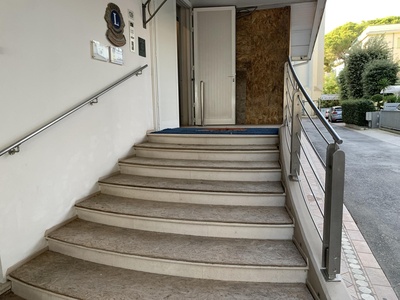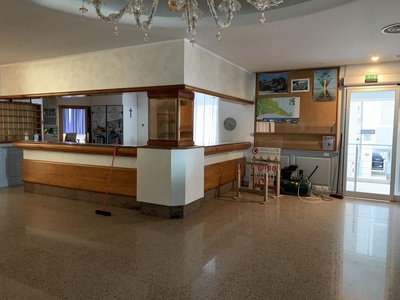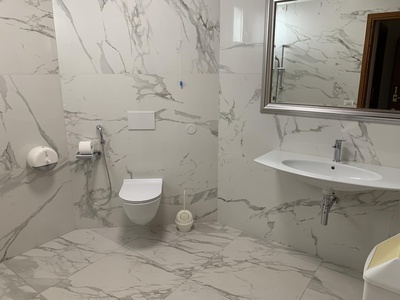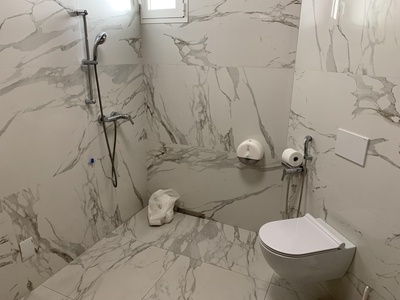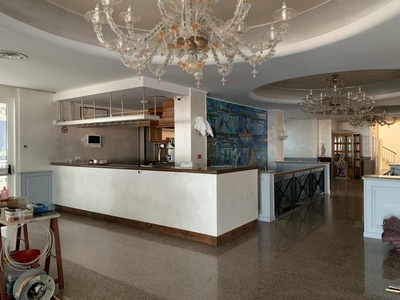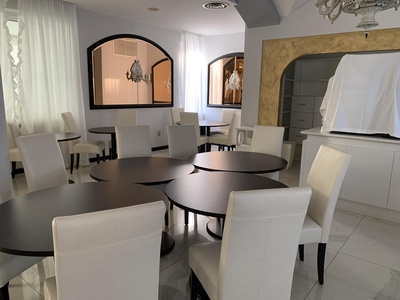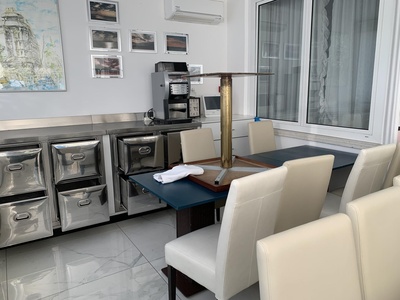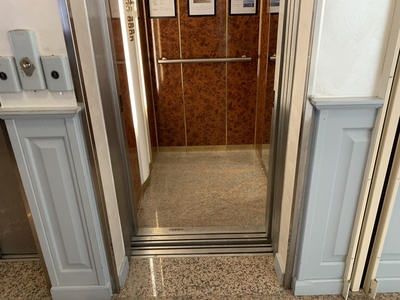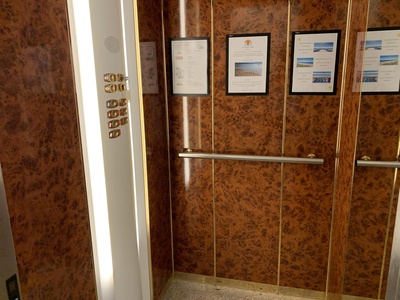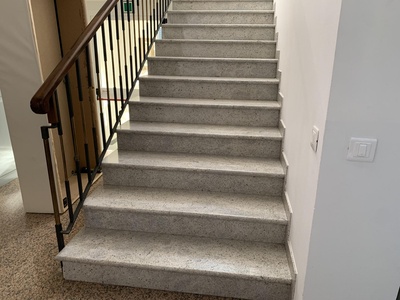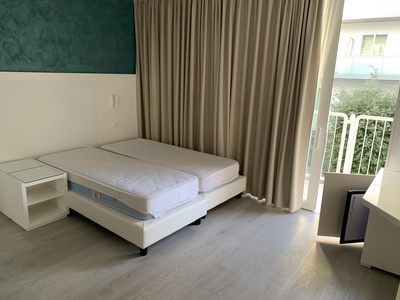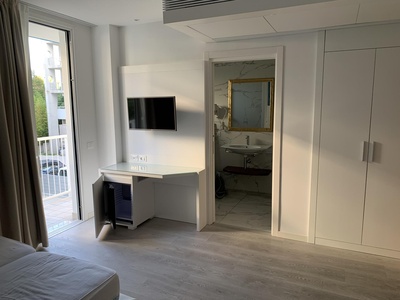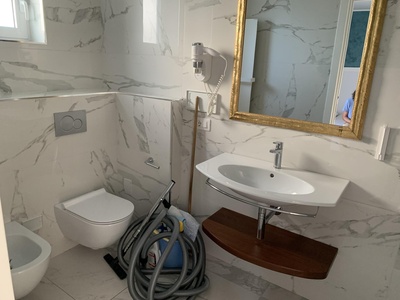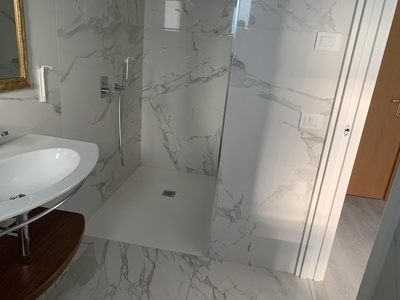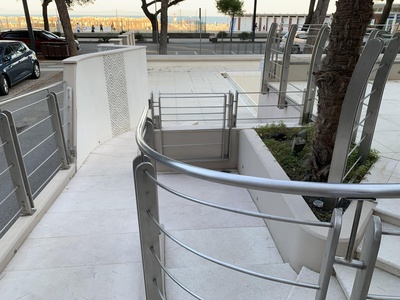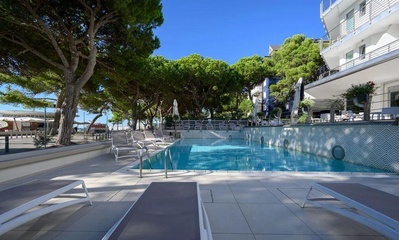Grand Hotel Playa

Sea
2.4 /3
GENERAL INFORMATION
Address
Via Lungomare Trieste, 128 Lignano Sabbiadoro (Udine)
PHONE NUMBER
WEB SITE
The entrance, equipped with a lift platform, is located along a closed side street of Lungomare Trieste, at the end of which there is the covered parking. The parking is characterized by the presence of a short access ramp. On the raised ground floor, there are the reception, the dining room, and the bar, the latter connected to the terrace and the pool, both accessible and located in front of the main facade of the building. There is a basement, accessible by elevator, which includes several spaces and is used as a conference room and previously as a game and breakfast room. The upper floors are all accessible via a pair of identical elevators located next to the staircase. Inside the structure, there are about fifty bedrooms with accessibility features in the sleeping area and within the bathrooms.
CATEGORY
- Accommodation facilities
LAST INSPECTION DATE
ACCESSIBILITY DATA
2.0/3
Private parking
PRESENT:
Present and with adequate capacity compared to the structurePrivate parking characteristics
TYPE:
Covered outdoorPAVEMENT:
Concrete/porphyry blocks flushRESERVED STALL:
NoPath from the reserved stall (or closest to the access) to an access to the building
PAVEMENT:
Concrete/porphyry blocks flushMAIN WIDTH:
TYPE:
> 90 cmCOVERAGE:
NoTACTILE PATHS:
NoHeight difference (> 2.5 cm)
PRESENT:
YesHEIGHT DIFFERENCE DETAILS:
-
TYPE:
RampUNIQUE CODE:
RA1RAMP:
WIDTH (CM):
450LENGTH (CM):
420SLOPE:
SLOPE (°):
7.41SLOPE (%):
13HANDRAIL:
PRESENT:
NoSIDE CURB:
NoNON-SLIP FINISH:
NoCOLOR CONTRAST:
NoTACTILE PATHS:
No
Access to the building
ENTRANCE:
Entrance already registered with the entrance form, as mainGeneral note
2.5/3
Floor
Entrance type
ACCESSIBLE:
YesTYPE:
MainHeight difference (> 2.5 cm)
PRESENT:
YesHEIGHT DIFFERENCE DETAILS:
-
TYPE:
Long stairsUNIQUE CODE:
SL1LONG STAIRS (MORE THAN ONE FLOOR):
WIDTH (CM):
208HANDRAIL:
PRESENT:
YesTYPE:
Two sidesCOLOR CONTRAST:
SìTACTILE PATHS:
No -
TYPE:
Short stairs/StepUNIQUE CODE:
SB1SHORT STAIRS/STEP (LESS THAN ONE FLOOR):
HANDRAIL:
PRESENT:
YesTYPE:
One sideCOLOR CONTRAST:
NoINTERMEDIATE LANDING:
NoTACTILE PATHS:
No -
TYPE:
Elevator/Closed cabin liftUNIQUE CODE:
AS1ELEVATOR/CLOSED CABIN LIFT:
DOOR TYPE:
LeafSPACE IN FRONT OF DOOR 140X140 MIN:
YesEXTERNAL BUTTON PANEL:
BRAILLE:
NoRELIEF:
NoCOLOR CONTRAST:
NoINTERNAL BUTTON PANEL:
BRAILLE:
NoRELIEF:
NoCOLOR CONTRAST:
NoACOUSTIC SIGNAL:
NoEMERGENCY CAMERA:
No
Threshold (< 2.5 cm)
PRESENT:
No/FlushEntrance door
TYPE:
SlidingAUTOMATED OPENING:
SìCLEAR DOOR WIDTH:
Single or sliding leafMEASURE (CM):
87PLANARITY OF DOOR LEAF FRONT AND BACK (NOT EVALUATED HEIGHT DIFFERENCE UP TO 2.5 CM):
YesDOORMATS/RUGS:
PRESENT:
YesTYPE:
Flat doormatFLAT DOORMAT TYPE:
CompactINTERCOM/BELL:
PRESENT:
YesHEIGHT (CM):
151LOCATION:
At the end of the stairs.Glass doors: window stickers to indicate their presence
RELEVANT:
SìPRESENT:
YesGeneral note
2.3/3
Room name
TYPE:
Reception: reception/ticket officeIDENTIFIER:
V2Door
ACCESS:
Independent from the outsideDimensions
ROTATION DIAMETER 140 CM:
SìPREDOMINANT FREE WIDTH:
> 75 cmFlooring
TYPE:
TilesColor contrast floors/walls
TYPE:
YesFLOOR COLOR:
RedWALL COLOR:
GrayHeight difference (> 2.5 cm)
PRESENT:
NoSignage
TACTILE-PLANTAR PATHS:
NoTACTILE MAP:
NoINFORMATIVE SIGNAGE:
NoFurnishings
COUNTER DETAILS:
-
HEIGHT:
SingleHEIGHT FROM THE GROUND (CM):
110EMPTY UNDERNEATH:
No
2.6/3
Present
Type
Floor
NUMBER:
GroundPROXIMITY TO:
ReceptionAntibathroom
PRESENT:
YesWIDTH (CM):
180LENGTH (CM):
100EXCLUSIVE WC ACCESS:
NoANTIBATHROOM DOOR:
PRESENT:
YesDOOR TYPE:
Single leafSINGLE LEAF DETAILS:
OPENING DIRECTION:
InwardCLEAR DOOR WIDTH:
Single leaf or slidingMEASUREMENT (CM):
73ACCESSIBLE ANTIBATHROOM SINK:
PRESENT:
NoAccessible WC door
PRESENT:
YesDOOR TYPE:
Single leafSINGLE LEAF DETAILS:
OPENING DIRECTION:
InwardCLEAR DOOR WIDTH:
Single leaf or slidingMEASUREMENT (CM):
86Accessible WC compartment
WIDTH (CM):
284LENGTH (CM):
234EASY ROTATION:
YesUSEFUL MEASURES FOR ROTATION:
150CHROMATIC CONTRAST FLOORS/WALLS:
NoFLOOR COLOR:
GrayWALL COLOR:
GrayEMERGENCY BELL DETAILS:
EMERGENCY BELL:
SìHEIGHT FROM THE GROUND (CM):
78PROXIMITY TO TOILET BOWL:
YesSHELF DETAILS:
SHELF:
NoCOAT HOOK DETAILS:
COAT HOOK:
NoToilet bowl
WITH FRONT HOLE:
NoBACK SUPPORT:
YesSUPPORT TYPE:
External tankONLY FRONTAL APPROACH:
NoGRAB BAR:
YesGRAB BAR TYPE:
FixedFLUSH BUTTON:
AccessibleHAND SHOWER:
NoAccessible WC sink
PRESENT:
YesSINK TYPE:
SuspendedHEIGHT FROM THE GROUND (CM):
86FREE SPACE IN FRONT (CM):
179FAUCET TYPE:
Small mixerMIRROR:
SìMIRROR TYPE:
FixedMIRROR HEIGHT FROM THE GROUND (CM):
130SOAP HOLDER:
SìHEIGHT OF SOAP HOLDER (CM):
85PAPER HOLDER/DRYER:
SìHEIGHT OF PAPER HOLDER/DRYER (CM):
122GRAB BAR:
NoCommon shower
PRESENT:
YesWIDTH (CM):
130LENGTH (CM):
140TYPE:
Continuous tilesSHOWER FAUCET - HEIGHT FROM THE GROUND (CM):
110SHOWER HEAD TYPE:
HandheldSHOWER FIXED CLOSURE:
On two sidesSHOWER MOBILE CLOSURE:
TYPE:
NoneCLEAR ENTRANCE WIDTH (CM):
150GRAB BAR:
NoTactile map with indications of the arrangement of sanitary facilities
RELEVANT:
SìPRESENT:
NoCourtesy aids available upon request (shower chair, toilet riser, ...)
RELEVANT:
SìPRESENT:
YesEmergency safety: doors with a mechanism that allows opening from the outside even if closed from the inside
RELEVANT:
SìPRESENT:
YesEmergency safety: emergency light
RELEVANT:
SìPRESENT:
Yes2.3/3
Room name
TYPE:
Consumption: barIDENTIFIER:
V3Door
ACCESS:
NoneDimensions
ROTATION DIAMETER 140 CM:
SìMAIN FREE WIDTH:
> 75 cmFlooring
TYPE:
TilesColor contrast floors/walls
TYPE:
YesFLOOR COLOR:
RedWALL COLOR:
WhiteHeight difference (> 2.5 cm)
PRESENT:
NoSignage
TACTILE-PLANTAR PATHS:
NoTACTILE MAP:
NoINFORMATIVE SIGNAGE:
NoFurnishings
COUNTER DETAILS:
-
HEIGHT:
UniqueHEIGHT FROM THE GROUND (CM):
112EMPTY UNDERNEATH:
No
2.8/3
Room name
TYPE:
Consumption: dining roomIDENTIFIER:
V1Door
ACCESS:
From internal common areasDOOR TYPE:
SlidingHANDLE:
RecessedCLEAR DOOR WIDTH:
Single or sliding leafMEASUREMENT (CM):
144Dimensions
ROTATION DIAMETER 140 CM:
SìPREDOMINANT CLEAR WIDTH:
> 75 cmFlooring
TYPE:
TilesColor contrast floors/walls
TYPE:
NoFLOOR COLOR:
WhiteWALL COLOR:
WhiteHeight difference (> 2.5 cm)
PRESENT:
NoSignage
TACTILE-PLANTAR PATHS:
NoTACTILE MAP:
NoINFORMATIVE SIGNAGE:
NoFurnishings
EXHIBITION TABLE/BUFFET DETAILS:
-
HEIGHT:
SingleHEIGHT FROM THE GROUND (CM):
94
TABLE:
-
SUPPORT TYPE:
Central legTABLETOP TYPE:
Round/OvalROUND/OVAL TABLETOP DETAILS:
DIAMETER (CM):
120HEIGHT FROM THE GROUND (CM):
74CLEAR SPACE FROM THE GROUND (CM):
71TABLETOP WITH ROUNDED EDGES:
No -
SUPPORT TYPE:
Central legTABLETOP TYPE:
Rectangular/SquareRECTANGULAR/SQUARE TABLETOP DETAILS:
WIDTH (CM):
130LENGTH (CM):
80HEIGHT FROM THE GROUND (CM):
76CLEAR SPACE FROM THE GROUND (CM):
73TABLETOP WITH ROUNDED EDGES:
No
CHAIR DETAILS:
-
Backrest
FIXED TO THE GROUND:
No
1.8/3
Connection
PATH IDENTIFIER:
C1FROM:
Reception: reception/ticket officeTO:
Accessible room/accommodationType of path
Characteristics of internal path
DIMENSIONS:
MAIN CLEAR WIDTH:
> 75 cmFLOORING:
TYPE:
Tiles, CarpetCOLOR CONTRAST FLOORS/WALLS:
FLOOR COLOR:
Blue - beigeWALL COLOR:
WhiteSIGNAGE:
TACTILE-PLANTAR PATHS:
NoTACTILE MAP:
NoINFORMATIVE SIGNAGE:
NoHEIGHT DIFFERENCE (> 2.5 CM):
PRESENT:
YesHEIGHT DIFFERENCE DETAILS:
-
TYPE:
Elevator/Platform lift in closed shaftUNIQUE CODE:
AS2ELEVATOR/PLATFORM LIFT IN CLOSED SHAFT:
DOOR TYPE:
SwingCLEAR DOOR WIDTH (CM):
80SPACE IN FRONT OF DOOR 140X140 MIN:
NoNOTE (SPACE IN FRONT OF DOOR):
The corridor is 130 cm wideCABIN DIMENSIONS:
DOOR SIDE (CM):
120BLIND SIDE (CM):
95EXTERNAL BUTTON PANEL:
AVERAGE HEIGHT (CM):
110BRAILLE:
SìRELIEF:
SìCOLOR CONTRAST:
SìINTERNAL BUTTON PANEL:
AVERAGE HEIGHT (CM):
122BRAILLE:
SìRELIEF:
SìCOLOR CONTRAST:
SìACOUSTIC SIGNAL:
SìEMERGENCY CAMERA:
No -
TYPE:
Long stairsUNIQUE CODE:
SL3LONG STAIRS (MORE THAN ONE FLOOR):
WIDTH (CM):
125HANDRAIL:
PRESENT:
YesTYPE:
One sideCOLOR CONTRAST:
SìTACTILE-PLANTAR PATHS:
No
Glass doors: window stickers to indicate their presence
RELEVANT:
SìPRESENT:
NoCommon areas: furniture without protruding bodies up to a height of 210 cm
RELEVANT:
SìPRESENT:
NoPresence of tactile informative map of paths and available services
RELEVANT:
SìPRESENT:
NoSafety in case of emergency in common areas: presence of acoustic alarm
RELEVANT:
SìPRESENT:
YesSafety in case of emergency in common areas: presence of visual alarm
RELEVANT:
SìPRESENT:
YesSafety in case of emergency in common areas: emergency light, visual signage of escape routes, map related to the evacuation route
RELEVANT:
SìPRESENT:
YesGeneral note
2.7/3
Room/Accommodation number/name
NUMBER:
116Floor
NUMBER:
FirstRoom/Accommodation Door
PRESENT:
YesDOOR TYPE:
Single leafSINGLE LEAF DETAILS:
OPENING DIRECTION:
InsideCLEAR DOOR LIGHT:
Single leaf or slidingMEASURE (CM):
73Door unlocking
TYPE:
CardHEIGHT (CM):
117Electrical system unlocking
TYPE:
With cardHEIGHT (CM):
130Hallway
PRESENT:
NoKitchen/Living area
PRESENT:
NoRoom (without hallway)
TYPE:
DoubleWIDTH (CM):
396LENGTH (CM):
405ROTATION DIAMETER 140 CM:
SìFLOORING:
TYPE:
LaminateCHROMATIC CONTRAST FLOORS/WALLS:
YesFLOOR COLOR:
GrayWALL COLOR:
WhiteOPENABLE WINDOW:
SìHANDLE HEIGHT (CM):
100WINDOW BLACKOUT:
TYPE:
CurtainBLACKOUT AUTOMATION:
NoAIR CONDITIONING:
SìHEATING:
SìSOUNDPROOFED ROOM:
SìBed
BED:
-
TYPE:
2 joined paxHEIGHT WITH MATTRESS (CM):
51FREE LATERAL SPACE ON THE RIGHT (CM):
90FREE LATERAL SPACE ON THE LEFT (CM):
120FREE SPACE AT THE FOOT (CM):
200
Room furnishings
TABLE/DESK:
SìFREE HEIGHT BELOW (CM):
72WIDTH (CM):
130LENGTH (CM):
50LUGGAGE RACK:
SìUPPER HEIGHT (CM):
50WARDROBE:
TYPE:
HingedDETAILS:
-
Low shelves/Drawers
REFRIGERATOR:
SìBalcony/Terrace
PRESENT:
YesDOOR TYPE:
SlidingHANDLE:
ProtrudingCLEAR DOOR LIGHT (CM):
166THRESHOLD/STEP (ALSO DUE TO THE FRAME):
NoWIDTH (CM):
630LENGTH (CM):
97RAILING HEIGHT (CM):
110POSSIBILITY TO SEE THE OUTSIDE WHILE SEATED:
SìRoom/Accommodation number in relief and contrasting color and/or in braille
RELEVANT:
SìPRESENT:
NoTactile map in the room/accommodation with braille and enlarged character indications of useful information for the stay
RELEVANT:
SìPRESENT:
NoEmergency safety: doors with a mechanism that allows opening from the outside even if closed from the inside
RELEVANT:
SìPRESENT:
YesEmergency safety: room/accommodation location near an exit route or calm space (static safe place)
RELEVANT:
SìPRESENT:
YesCOMMENTS:
Near the room there is an emergency exit but to access the outside space there are two steps up.Emergency safety: presence of acoustic alarm
RELEVANT:
SìPRESENT:
YesEmergency safety: presence of visual and/or vibrating alarm
RELEVANT:
SìPRESENT:
YesEmergency safety: emergency light
RELEVANT:
SìPRESENT:
YesGeneral note
2.1/3
Present
Type
Room/Accommodation
NUMBER:
116Antibathroom
PRESENT:
NoAccessible WC door
PRESENT:
YesDOOR TYPE:
SlidingHANDLE:
RecessedCLEAR DOOR WIDTH:
Single or sliding leafMEASUREMENT (CM):
76Accessible WC compartment
WIDTH (CM):
215LENGTH (CM):
156EASY ROTATION:
YesUSEFUL MEASUREMENTS FOR ROTATION:
115CHROMATIC CONTRAST FLOORS/WALLS:
NoFLOOR COLOR:
GrayWALL COLOR:
GrayEMERGENCY BELL DETAILS:
EMERGENCY BELL:
NoSHELF DETAILS:
SHELF:
NoCOAT HOOK DETAILS:
COAT HOOK:
SìHEIGHT FROM THE FLOOR (CM):
180WC bowl
TYPE OF WC BOWL:
SuspendedWITH FRONT HOLE:
NoHEIGHT FROM THE FLOOR WITHOUT SEAT COVER (CM):
41DISTANCE FROM BACK WALL (CM):
55BACK SUPPORT:
YesTYPE OF SUPPORT:
Protruding wallONLY FRONTAL APPROACH:
SìGRAB BAR:
NoFLUSH BUTTON:
AccessibleHAND SHOWER:
NoAccessible WC sink
PRESENT:
YesTYPE OF SINK:
With under-sink obstructionHEIGHT FROM THE FLOOR (CM):
86FREE SPACE IN FRONT (CM):
108FAUCET TYPE:
Small mixerMIRROR:
SìTYPE OF MIRROR:
FixedMIRROR HEIGHT FROM THE FLOOR (CM):
117SOAP HOLDER:
SìSOAP HOLDER HEIGHT (CM):
110PAPER HOLDER/DRYER:
NoGRAB BAR:
NoShower
SIZE DETAILS:
WIDTH (CM):
97LENGTH (CM):
139TYPE:
Continuous tilesSHOWER FAUCET - HEIGHT FROM THE FLOOR (CM):
100SHOWER HEAD TYPE:
HandheldFIXED PART SHOWER CLOSURE:
On three sidesDETAILS OF MOBILE PART SHOWER CLOSURE:
MOBILE PART SHOWER CLOSURE:
NoneCLEAR ENTRANCE WIDTH (CM):
78GRAB BAR:
NoBathtub equipped with aids to facilitate access with characteristics to be verified during the inspection
RELEVANT:
SìPRESENT:
NoTactile map with indications of the arrangement of sanitary facilities
RELEVANT:
SìPRESENT:
NoAccessories: differentiation in format and color of shampoo and shower gel containers available to guests
RELEVANT:
SìPRESENT:
NoCourtesy aids available upon request (shower chair, toilet riser, ...)
RELEVANT:
SìPRESENT:
YesCOMMENTS:
Possibility to install a suction grab bar.Emergency safety: doors with a mechanism that allows opening from the outside even if closed from the inside
RELEVANT:
SìPRESENT:
YesEmergency safety: emergency light
RELEVANT:
SìPRESENT:
No2.2/3
Area destination
AREA TYPE:
RecreationalType
Access to the area
TYPE:
From external pathHeight difference (> 2.5 cm)
PRESENT:
YesHEIGHT DIFFERENCE DETAILS:
-
TYPE:
Long staircaseUNIQUE CODE:
SL2LONG STAIRCASE (MORE THAN ONE FLOOR):
WIDTH (CM):
174HANDRAIL:
PRESENT:
YesTYPE:
One sideCOLOR CONTRAST:
SìTACTILE PATHS:
No
Pavement
TYPE:
TilesDimensions
ROTATION DIAMETER 140 CM:
NoPREDOMINANT CLEAR WIDTH:
> 75 cmFurniture
TABLE:
-
SUPPORT TYPE:
Corner legsTABLE TYPE:
Rectangular/SquareTABLE WITH ROUNDED EDGES:
No
CHAIR DETAILS:
-
FIXED TO THE GROUND:
No
General note
3/3
Area destination
AREA TYPE:
OtherType
Access to the area
TYPE:
From external pathHeight difference (> 2.5 cm)
PRESENT:
YesHEIGHT DIFFERENCE DETAILS:
-
TYPE:
RampUNIQUE CODE:
RA2RAMP:
WIDTH (CM):
100LENGTH (CM):
1000SLOPE:
SLOPE (°):
4.57SLOPE (%):
8HANDRAIL:
PRESENT:
YesTYPE:
Two sidesSIDE CURB:
SìNON-SLIP FINISH:
NoCOLOR CONTRAST:
NoTACTILE PATHS:
No
