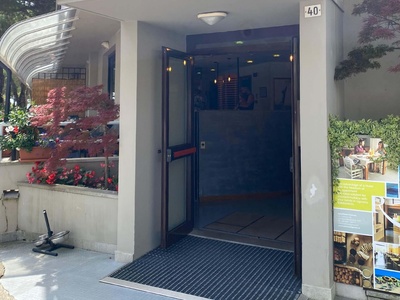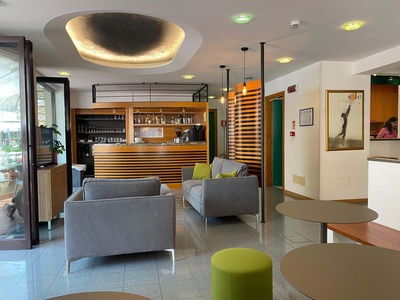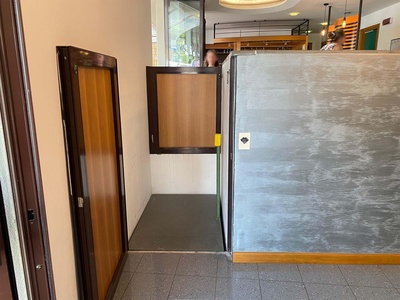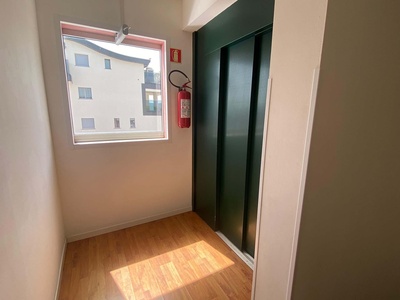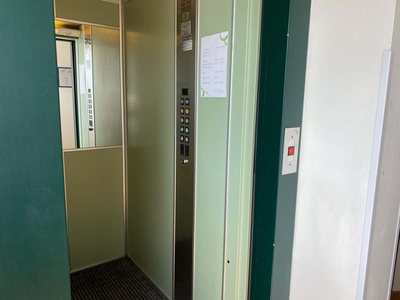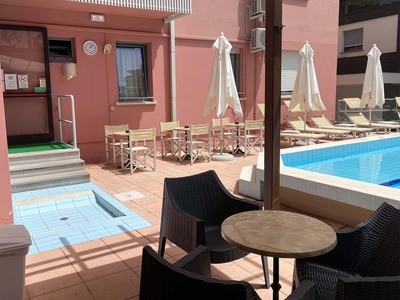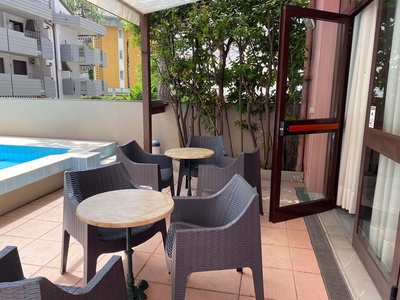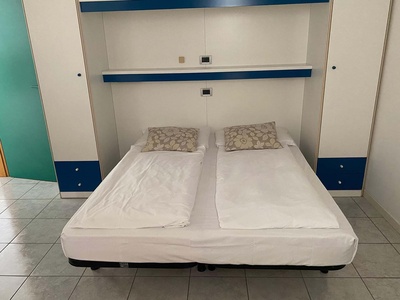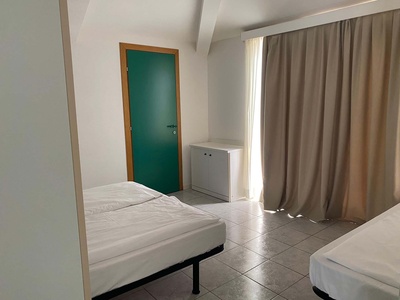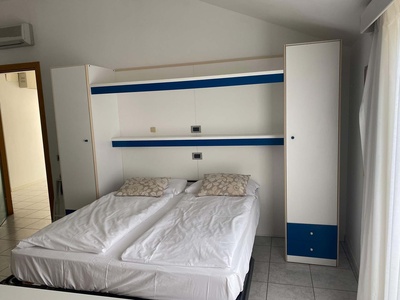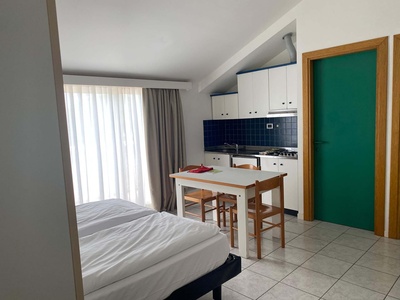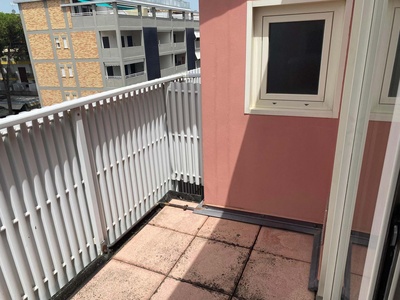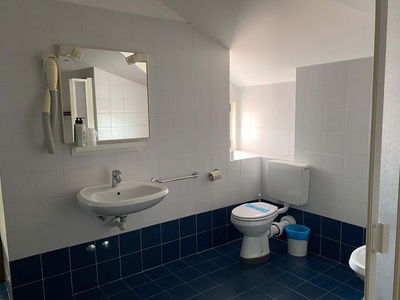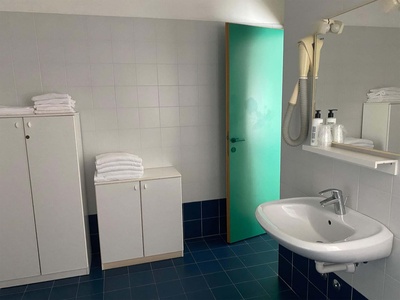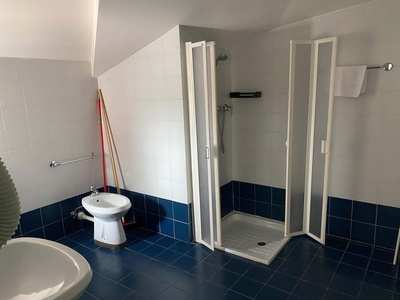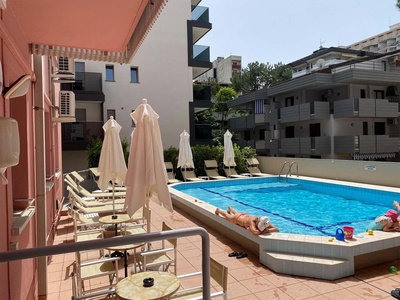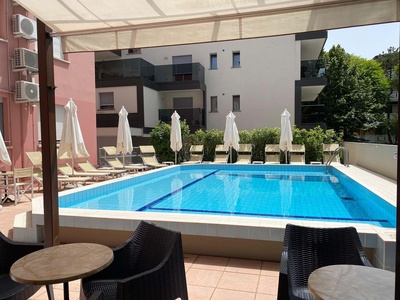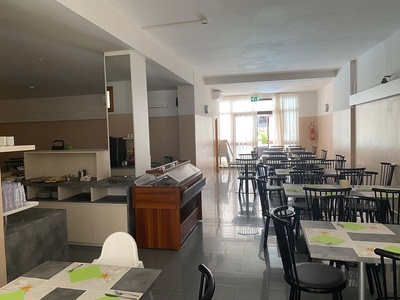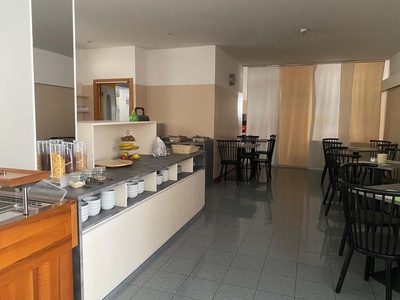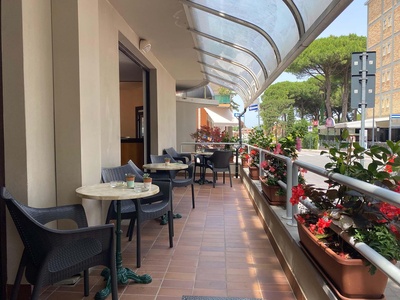Aparthotel Carinthia

Sea
2.5 /3
GENERAL INFORMATION
Address
Via Carinzia, 40 33054 Lignano Sabbiadoro (Udine)
PHONE NUMBER
WEB SITE
Aparthotel has two accessible apartments, one next to the reception and one on the 4th floor, consisting of two double bedrooms, one with a kitchen, bathroom, and terrace. After parking in the loading and unloading area in front of the hotel, the reception can be reached via a closed cabin lift measuring 95 x 134 cm. On this floor, there is also the bar and its terrace. Shortly after the reception, we find the elevator and the stairs leading to the pool. The pool is accessible without obstacles by passing through the breakfast room, which is at the entrance level. The facility has an agreement with beach office 16 for the possibility of having (upon request) the umbrella near the pedestrian path to the sea.
CATEGORY
- Accommodation facilities
LAST INSPECTION DATE
ACCESSIBILITY DATA
1.8/3
Private parking
AVAILABLE:
Available and with adequate capacity compared to the structurePrivate parking characteristics
TYPE:
Open outdoorPAVEMENT:
Concrete/Asphalt or flush stone, Deep gravel, practical grass, concrete with wide holes, sandRESERVED STALL:
SìPath from the reserved stall (or closest to the access) to a building access
PAVEMENT:
Uneven concrete/porphyry blocks, cobblestone, grass, woodMAIN WIDTH:
TYPE:
> 90 cmCOVERAGE:
NoTACTILE-PLANTAR PATHS:
NoHeight difference (> 2.5 cm)
PRESENT:
NoBuilding access
ENTRANCE:
Entrance already registered with the entrance form, as mainGeneral note
3/3
Entrance type
ACCESSIBLE:
YesTYPE:
MainHeight difference (> 2.5 cm)
PRESENT:
NoThreshold (< 2.5 cm)
PRESENT:
YesEntrance door
TYPE:
Double leaf or with two opening elementsOPENING DIRECTION:
OutsideAUTOMATED OPENING:
NoCLEAR DOOR WIDTH:
Double leaf or with two opening elementsOVERALL OPENING (CM):
156MAIN LEAF (CM):
156FLUSHNESS OF DOOR LEAVES (NOT EVALUATED FOR HEIGHT DIFFERENCE UP TO 2.5 CM):
YesDOORMATS/RUGS:
PRESENT:
YesTYPE:
Protruding doormatTYPE:
CompactINTERCOM/BELL:
PRESENT:
NoGlass doors: window stickers to indicate their presence
RELEVANT:
SìPRESENT:
No3/3
Room name
TYPE:
Reception: reception/ticket officeIDENTIFIER:
V1Door
ACCESS:
NoneDimensions
ROTATION DIAMETER 140 CM:
NoMAIN CLEAR WIDTH:
> 75 cmColor contrast between floors/walls
TYPE:
YesFLOOR COLOR:
GrayWALL COLOR:
WhiteHeight difference (> 2.5 cm)
PRESENT:
NoSignage
TACTILE PATHS:
NoTACTILE MAP:
NoINFORMATIVE SIGNAGE:
No1.8/3
Connection
PATH IDENTIFIER:
C1FROM:
EntranceTO:
Reception: reception/ticket officeType of path
Characteristics of internal path
DIMENSIONS:
MAIN CLEAR WIDTH:
> 75 cmCOLOR CONTRAST FLOORS/WALLS:
FLOOR COLOR:
GrayWALL COLOR:
GraySIGNAGE:
TACTILE-PLANTAR PATHS:
NoTACTILE MAP:
NoINFORMATIVE SIGNAGE:
NoHEIGHT DIFFERENCE (> 2.5 CM):
PRESENT:
YesHEIGHT DIFFERENCE:
-
TYPE:
Open shaft liftUNIQUE CODE:
PE1OPEN SHAFT LIFT:
LEAF DOOR:
YesLOADING SPACE 140X140 MIN:
YesPOSSIBILITY OF AUTONOMOUS OPERATION:
No
Glass doors: window stickers to indicate their presence
RELEVANT:
SìPRESENT:
NoCommon areas: absence of furniture with protruding bodies from the base up to a height of 210 cm
RELEVANT:
SìPRESENT:
NoPresence of tactile informative map of paths and available services
RELEVANT:
SìPRESENT:
NoSafety in case of emergency in common areas: presence of acoustic alarm
RELEVANT:
SìPRESENT:
NoSafety in case of emergency in common areas: presence of visual alarm
RELEVANT:
SìPRESENT:
NoSafety in case of emergency in common areas: emergency lighting, visual signage of escape routes, map related to the evacuation route
RELEVANT:
SìPRESENT:
No2.6/3
Connection
PATH IDENTIFIER:
C2FROM:
EntranceTO:
Accessible room/accommodationType of path
Internal path characteristics
DIMENSIONS:
MAIN FREE WIDTH:
> 75 cmFLOORING:
TYPE:
TilesCOLOR CONTRAST FLOORS/WALLS:
FLOOR COLOR:
GrayWALL COLOR:
WhiteSIGNAGE:
TACTILE-PLANTAR PATHS:
NoTACTILE MAP:
NoINFORMATIVE SIGNAGE:
NoHEIGHT DIFFERENCE (> 2.5 CM):
PRESENT:
YesHEIGHT DIFFERENCE:
-
TYPE:
Elevator/Platform lift in closed shaftUNIQUE CODE:
AS1ELEVATOR/PLATFORM LIFT IN CLOSED SHAFT:
DOOR TYPE:
SlidingCLEAR DOOR WIDTH (CM):
79SPACE IN FRONT OF DOOR 140X140 MIN:
YesCABIN DIMENSIONS:
DOOR SIDE (CM):
95BLIND SIDE (CM):
134EXTERNAL BUTTON PANEL:
AVERAGE HEIGHT (CM):
120BRAILLE:
SìRELIEF:
SìCOLOR CONTRAST:
NoINTERNAL BUTTON PANEL:
AVERAGE HEIGHT (CM):
126BRAILLE:
SìRELIEF:
SìCOLOR CONTRAST:
NoACOUSTIC NOTIFIER:
NoEMERGENCY CAMERA:
No
Glass doors: window stickers to indicate their presence
RELEVANT:
SìPRESENT:
NoCommon areas: absence of furniture with protruding bodies up to a height of 210 cm
RELEVANT:
SìPRESENT:
NoPresence of tactile informative map of available paths and services
RELEVANT:
SìPRESENT:
NoSafety in case of emergency in common areas: presence of acoustic alarm
RELEVANT:
SìPRESENT:
YesSafety in case of emergency in common areas: presence of visual alarm
RELEVANT:
SìPRESENT:
YesSafety in case of emergency in common areas: emergency lighting, visual signage of escape routes, map related to the evacuation route
RELEVANT:
SìPRESENT:
No1.5/3
Connection
PATH IDENTIFIER:
C3FROM:
Generic room of the structureTO:
external_areaType of path
Characteristics of internal path
DIMENSIONS:
MAIN FREE WIDTH:
> 75 cmCOLOR CONTRAST FLOORS/WALLS:
FLOOR COLOR:
GrayWALL COLOR:
WhiteSIGNAGE:
TACTILE PATHS:
NoTACTILE MAP:
NoINFORMATIVE SIGNAGE:
NoHEIGHT DIFFERENCE (> 2.5 CM):
PRESENT:
YesHEIGHT DIFFERENCE:
-
TYPE:
Short staircase/StepUNIQUE CODE:
SB1SHORT STAIRCASE/STEP (LESS THAN ONE FLOOR):
WIDTH (CM):
130NUMBER OF STEPS:
3HEIGHT OF SINGLE RISE (CM):
17HANDRAIL:
PRESENT:
NoINTERMEDIATE LANDING:
NoTACTILE PATHS:
No
Glass doors: window stickers to indicate their presence
RELEVANT:
SìPRESENT:
NoCommon areas: absence of furniture with protruding bodies up to a height of 210 cm
RELEVANT:
SìPRESENT:
NoPresence of tactile informative map of the paths and available services
RELEVANT:
SìPRESENT:
NoSafety in case of emergency in common areas: presence of acoustic alarm
RELEVANT:
SìPRESENT:
YesSafety in case of emergency in common areas: presence of visual alarm
RELEVANT:
SìPRESENT:
YesSafety in case of emergency in common areas: emergency lighting, visual signage of escape routes, map related to the evacuation route
RELEVANT:
SìPRESENT:
NoGeneral note
2.5/3
Present
Type
Floor
NUMBER:
0PROXIMITY TO:
Breakfast roomAntibathroom
PRESENT:
YesWIDTH (CM):
124LENGTH (CM):
194EXCLUSIVE WC ACCESS:
YesANTIBATHROOM DOOR:
PRESENT:
YesDOOR TYPE:
Single leafOPENING DIRECTION:
OutwardCLEAR DOOR WIDTH:
Single leaf or slidingMEASURE (CM):
80ACCESSIBLE ANTIBATHROOM SINK:
PRESENT:
YesSINK TYPE:
SuspendedHEIGHT FROM FLOOR (CM):
78FREE SPACE IN FRONT (CM):
129FAUCET TYPE:
Long lever mixerMIRROR:
SìMIRROR TYPE:
FixedMIRROR HEIGHT FROM FLOOR (CM):
126SOAP HOLDER:
NoPAPER TOWEL HOLDER:
SìHEIGHT OF PAPER HOLDER (CM):
141GRAB BAR:
NoAccessible WC door
PRESENT:
YesDOOR TYPE:
Single leafOPENING DIRECTION:
OutwardCLEAR DOOR WIDTH:
Single leaf or slidingMEASURE (CM):
80Accessible WC compartment
WIDTH (CM):
170LENGTH (CM):
192EASY ROTATION:
YesCHROMATIC CONTRAST FLOORS/WALLS:
YesFLOOR COLOR:
GrayWALL COLOR:
WhiteEMERGENCY BELL:
NoSHELF:
NoCOAT HOOK:
NoWC bowl
WC BOWL TYPE:
Floor-mountedWITH FRONT HOLE:
NoHEIGHT FROM FLOOR WITHOUT SEAT COVER (CM):
50DISTANCE FROM BACK WALL (CM):
75BACK SUPPORT:
YesSUPPORT TYPE:
External tankFREE SPACE FROM AXIS:
Right side, Left sideCM:
126CM:
42ONLY FRONTAL APPROACH:
NoGRAB BAR:
NoFLUSH BUTTON:
Not reachableNOTE:
Behind above the tankHAND SHOWER:
NoAccessible WC sink
PRESENT:
YesSINK TYPE:
SuspendedHEIGHT FROM FLOOR (CM):
77FREE SPACE IN FRONT (CM):
127FAUCET TYPE:
Long lever mixerMIRROR:
SìMIRROR TYPE:
FixedMIRROR HEIGHT FROM FLOOR (CM):
127SOAP HOLDER:
NoPAPER TOWEL HOLDER:
SìHEIGHT OF PAPER HOLDER (CM):
121GRAB BAR:
NoShower
PRESENT:
NoTactile map with indications of the arrangement of sanitary facilities
RELEVANT:
SìPRESENT:
NoCourtesy aids available upon request (shower chair, toilet riser, ...)
RELEVANT:
SìPRESENT:
NoEmergency safety: doors with a mechanism that allows opening from the outside even if closed from the inside
RELEVANT:
SìPRESENT:
YesEmergency safety: emergency light
RELEVANT:
SìPRESENT:
Yes3/3
Room/Accommodation number/name
NUMBER:
42Floor
NUMBER:
4PROXIMITY TO:
Internal room of accommodation 42Room/Accommodation Door
PRESENT:
YesDOOR TYPE:
Single leafOPENING DIRECTION:
InsideSIDE PANEL NEXT TO HANDLE (CM):
15CLEAR DOOR WIDTH:
Single leaf or slidingMEASUREMENT (CM):
80Door unlocking
TYPE:
KeyElectrical system unlocking
TYPE:
Not necessaryHallway
PRESENT:
NoKitchen/Living area
PRESENT:
NoRoom (without hallway)
TYPE:
DoubleWIDTH (CM):
384LENGTH (CM):
371ROTATION DIAMETER 140 CM:
SìFLOORING:
TilesCHROMATIC CONTRAST FLOORS/WALLS:
NoFLOOR COLOR:
Light grayWALL COLOR:
WhiteOPENABLE WINDOW:
SìHANDLE HEIGHT (CM):
100WINDOW BLACKOUT:
CurtainBLACKOUT AUTOMATION:
NoAIR CONDITIONING:
NoHEATING:
NoSOUNDPROOFED ROOM:
NoBed
BED:
-
TYPE:
2 joined paxHEIGHT WITH MATTRESS (CM):
50FREE LATERAL SPACE ON THE RIGHT (CM):
158FREE LATERAL SPACE ON THE LEFT (CM):
65FREE SPACE AT THE FOOT (CM):
192
Room Furnishings
TABLE/DESK:
NoLUGGAGE RACK:
SìUPPER HEIGHT (CM):
76WARDROBE:
TYPE:
Hinged doorDETAILS:
-
Low shelves/Drawers
REFRIGERATOR:
NoBalcony/Terrace
PRESENT:
YesDOOR TYPE:
SlidingHANDLE:
RecessedCLEAR DOOR WIDTH (CM):
80THRESHOLD/HEIGHT DIFFERENCE DUE TO THE FRAME:
YesHEIGHT (CM):
10WIDTH (CM):
130LENGTH (CM):
400BALUSTRADE HEIGHT (CM):
100POSSIBILITY TO SEE THE OUTSIDE WHILE SEATED:
NoRoom/Accommodation number in relief and contrasting color and/or in braille
RELEVANT:
SìPRESENT:
NoTactile map in the room/accommodation with braille and enlarged character indications of useful information for the stay
RELEVANT:
SìPRESENT:
NoEmergency safety: doors with a mechanism that allows opening from the outside even if closed from the inside
RELEVANT:
SìPRESENT:
NoEmergency safety: location of the room/accommodation near an exit route or calm space (static safe place)
RELEVANT:
SìPRESENT:
NoEmergency safety: presence of acoustic alarm
RELEVANT:
SìPRESENT:
NoEmergency safety: presence of visual and/or vibrating alarm
RELEVANT:
SìPRESENT:
NoEmergency safety: emergency light
RELEVANT:
SìPRESENT:
NoGeneral note
3/3
Room/Accommodation number/name
NUMBER:
42Floor
NUMBER:
4Room/Accommodation Door
PRESENT:
YesDOOR TYPE:
Single leafOPENING DIRECTION:
InsideSIDE PANEL AT HANDLE SIDE (CM):
15CLEAR DOOR WIDTH:
Single leaf or slidingMEASUREMENT (CM):
80Door unlocking
TYPE:
KeyHallway
PRESENT:
NoKitchen/Living area
PRESENT:
YesTABLE:
SìCLEAR HEIGHT UNDERNEATH (CM):
64WIDTH (CM):
80LENGTH (CM):
114KITCHEN ACCESSIBLE WITH WHEELCHAIR:
SìROTATION DIAMETER 140 CM:
SìRoom (without hallway)
TYPE:
DoubleWIDTH (CM):
473LENGTH (CM):
412ROTATION DIAMETER 140 CM:
SìFLOORING:
TilesCOLOR CONTRAST FLOORS/WALLS:
NoFLOOR COLOR:
Light grayWALL COLOR:
WhiteOPENABLE WINDOW:
SìHANDLE HEIGHT (CM):
100WINDOW BLACKOUT:
CurtainBLACKOUT AUTOMATION:
NoAIR CONDITIONING:
NoHEATING:
NoSOUNDPROOF ROOM:
NoBed
BED:
-
TYPE:
2 joined paxHEIGHT WITH MATTRESS (CM):
60FREE LATERAL SPACE ON THE RIGHT (CM):
225FREE LATERAL SPACE ON THE LEFT (CM):
87FREE SPACE AT THE FOOT (CM):
200
Room Furnishings
TABLE/DESK:
NoLUGGAGE RACK:
NoWARDROBE:
TYPE:
Hinged doorDETAILS:
-
Low shelves/Drawers
REFRIGERATOR:
NoBalcony/Terrace
PRESENT:
YesDOOR TYPE:
SlidingHANDLE:
RecessedCLEAR DOOR WIDTH (CM):
76THRESHOLD/HEIGHT DIFFERENCE DUE TO THE FRAME:
YesHEIGHT (CM):
12WIDTH (CM):
130LENGTH (CM):
400BALUSTRADE HEIGHT (CM):
102POSSIBILITY TO SEE OUTSIDE WHILE SEATED:
NoRoom/Accommodation number in relief and contrasting color and/or in braille
RELEVANT:
SìPRESENT:
NoTactile map in the room/accommodation with braille and enlarged character indications of useful information for the stay
RELEVANT:
SìPRESENT:
NoEmergency safety: doors with a mechanism that allows opening from the outside even if closed from the inside
RELEVANT:
SìPRESENT:
NoEmergency safety: room/accommodation location near an exit route or calm space (static safe place)
RELEVANT:
SìPRESENT:
NoEmergency safety: presence of acoustic alarm
RELEVANT:
SìPRESENT:
NoEmergency safety: presence of visual and/or vibrating alarm
RELEVANT:
SìPRESENT:
NoEmergency safety: emergency light
RELEVANT:
SìPRESENT:
NoGeneral note
1.9/3
Present
Type
Room/Accommodation
NUMBER:
42Antibathroom
PRESENT:
NoAccessible WC door
PRESENT:
YesDOOR TYPE:
Single leafOPENING DIRECTION:
InwardSIDE PANEL NEXT TO HANDLE (CM):
15CLEAR DOOR WIDTH:
Single leaf or slidingMEASURE (CM):
74Accessible WC compartment
WIDTH (CM):
337LENGTH (CM):
284EASY ROTATION:
YesCOLOR CONTRAST FLOORS/WALLS:
YesFLOOR COLOR:
BlueWALL COLOR:
WhiteEMERGENCY BELL:
NoSHELF:
NoCOAT HOOK:
NoWC bowl
TYPE OF WC BOWL:
Floor-mountedWITH FRONT HOLE:
NoHEIGHT FROM THE FLOOR WITHOUT SEAT COVER (CM):
45DISTANCE FROM BACK WALL (CM):
75BACK SUPPORT:
YesTYPE OF SUPPORT:
External tankFREE SPACE FROM AXIS:
Right side, Left sideCM:
40CM:
95ONLY FRONTAL APPROACH:
NoGRAB BAR:
NoFLUSH BUTTON:
AccessibleHAND SHOWER:
NoAccessible WC sink
PRESENT:
YesTYPE OF SINK:
SuspendedHEIGHT FROM THE FLOOR (CM):
84FREE SPACE IN FRONT (CM):
150TYPE OF FAUCET:
Small mixerMIRROR:
SìTYPE OF MIRROR:
FixedMIRROR HEIGHT FROM THE FLOOR (CM):
120SOAP HOLDER:
NoPAPER HOLDER/DRYER:
NoGRAB BAR:
NoShower
WIDTH (CM):
78LENGTH (CM):
78TYPE:
Raised trayTRAY HEIGHT (CM):
3SEAT:
Mobile shower chairNOTE:
Hollow stoolSHOWER FAUCET - HEIGHT FROM THE FLOOR (CM):
130SHOWERHEAD TYPE:
HandheldFIXED PART SHOWER CLOSURE:
On two sidesMOBILE PART SHOWER CLOSURE:
FoldingCLEAR ENTRANCE WIDTH (CM):
64GRAB BAR:
NoBathtub equipped with aids to facilitate access with characteristics to be verified during the inspection
RELEVANT:
SìPRESENT:
NoTactile map with indications of the arrangement of sanitary facilities
RELEVANT:
SìPRESENT:
NoAccessories: differentiation in format and color of shampoo and shower gel containers available to guests
RELEVANT:
SìPRESENT:
NoCourtesy aids available upon request (shower chair, toilet raiser, ...)
RELEVANT:
SìPRESENT:
NoEmergency safety: doors with a mechanism that allows opening from the outside even if closed from the inside
RELEVANT:
SìPRESENT:
NoEmergency safety: emergency light
RELEVANT:
SìPRESENT:
No2.5/3
Destination of the area
TYPE OF AREA:
Consumption, Sports and healthType
Access to the area
TYPE:
From secondary doorHeight difference (> 2.5 cm)
PRESENT:
YesHEIGHT DIFFERENCE:
-
TYPE:
Short stairs/StepUNIQUE CODE:
SB2SHORT STAIRS/STEP (LESS THAN ONE LEVEL):
WIDTH (CM):
90NUMBER OF STEPS:
2HEIGHT OF SINGLE RISE (CM):
22HANDRAIL:
PRESENT:
NoSTEP:
TYPE:
Non-slipINTERMEDIATE LANDING:
NoTACTILE PATHS:
No
Pavement
TYPE:
Concrete/porphyry blocks flushDimensions
ROTATION DIAMETER 140 CM:
SìMAIN CLEAR WIDTH:
> 75 cmFurniture
TABLE:
-
TYPE OF SUPPORT:
Central pinTYPE OF TOP:
Round/OvalDIAMETER (CM):
59HEIGHT FROM THE GROUND (CM):
74CLEAR SPACE FROM THE GROUND (CM):
70TOP WITH ROUNDED EDGES:
No
CHAIR:
-
Backrest, Armrests
FIXED TO THE GROUND:
No
2.4/3
Room name
TYPE:
Consumption: breakfast roomIDENTIFIER:
V2Door
ACCESS:
From internal common areasDOOR TYPE:
Double leaf or with two opening elementsOPENING DIRECTION:
InsideCLEAR DOOR WIDTH:
Double leaf or with two opening elementsDimensions
ROTATION DIAMETER 140 CM:
NoPREDOMINANT CLEAR WIDTH:
> 75 cmColor contrast floors/walls
TYPE:
YesFLOOR COLOR:
GrayWALL COLOR:
BeigeHeight difference (> 2.5 cm)
PRESENT:
NoSignage
TACTILE-PLANTAR PATHS:
NoTACTILE MAP:
NoINFORMATIVE SIGNAGE:
NoFurnishings
DISPLAY TABLE/BUFFET:
-
HEIGHT:
SingleHEIGHT FROM THE GROUND (CM):
89
TABLE:
-
SUPPORT TYPE:
Central legTABLETOP TYPE:
Rectangular/SquareWIDTH (CM):
80LENGTH (CM):
80HEIGHT FROM THE GROUND (CM):
78CLEAR SPACE FROM THE GROUND (CM):
75TABLETOP WITH ROUNDED EDGES:
No
CHAIR:
-
Backrest
FIXED TO THE GROUND:
No
3/3
Purpose of the area
TYPE OF AREA:
ConsumptionType
Access to the area
TYPE:
From the main door already describedHeight difference (> 2.5 cm)
PRESENT:
NoPavement
TYPE:
TilesDimensions
ROTATION DIAMETER 140 CM:
SìPREDOMINANT CLEAR WIDTH:
> 75 cmFurniture
TABLE:
-
TYPE OF SUPPORT:
Central pinTYPE OF TOP:
Round/OvalDIAMETER (CM):
59HEIGHT FROM THE GROUND (CM):
75CLEAR SPACE FROM THE GROUND (CM):
70TOP WITH ROUNDED EDGES:
Sì
CHAIR:
-
Backrest, Armrests
FIXED TO THE GROUND:
No
