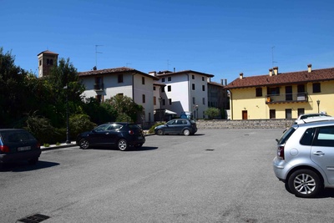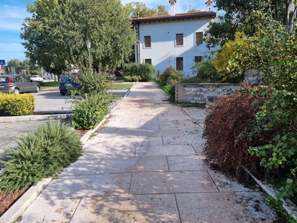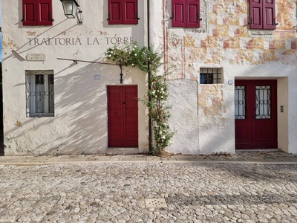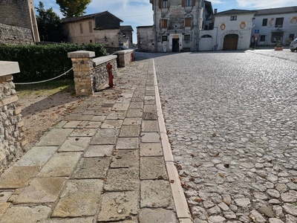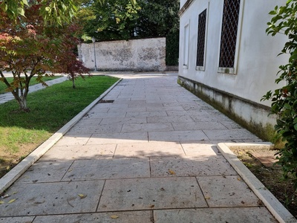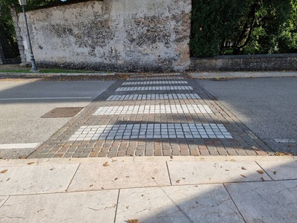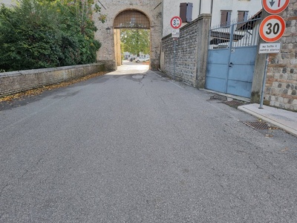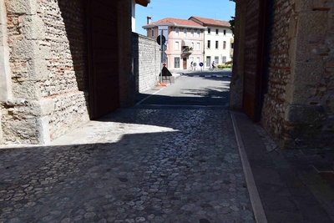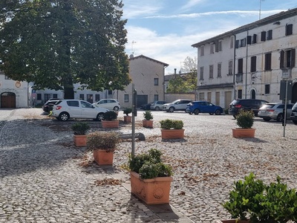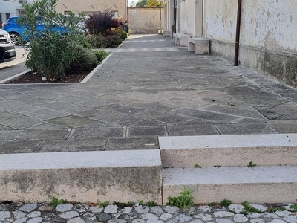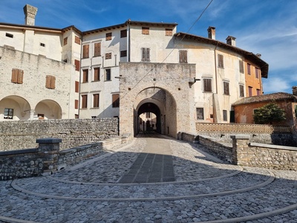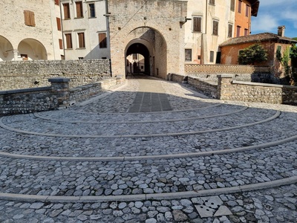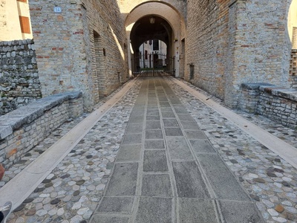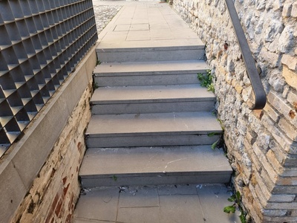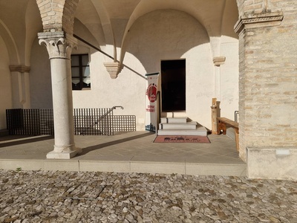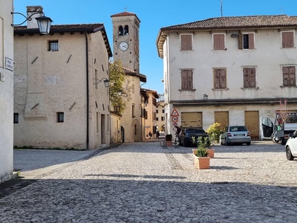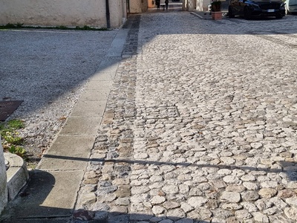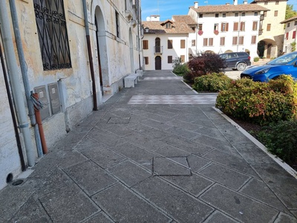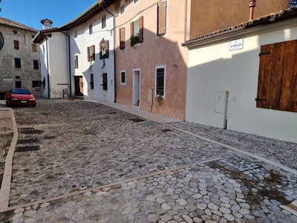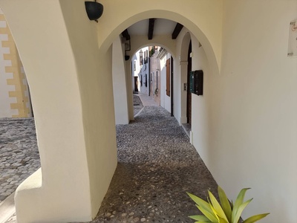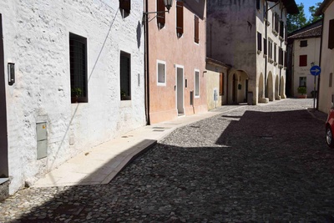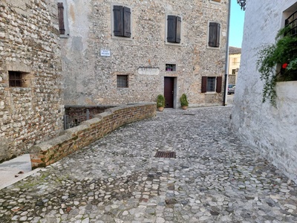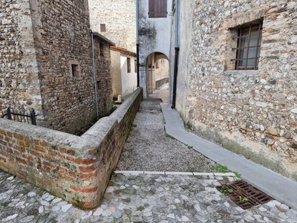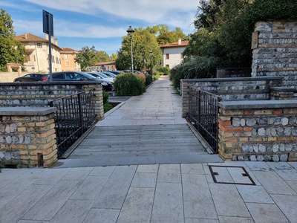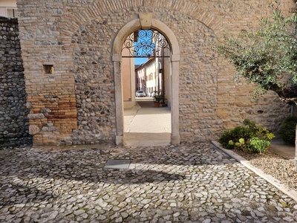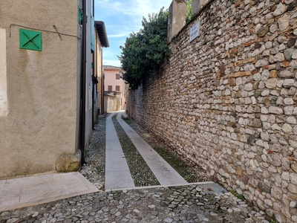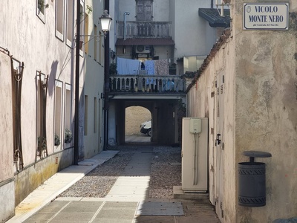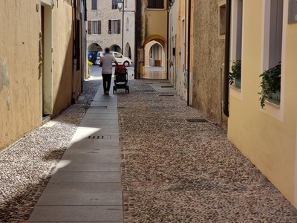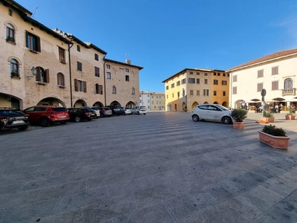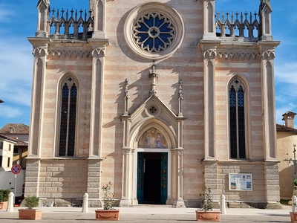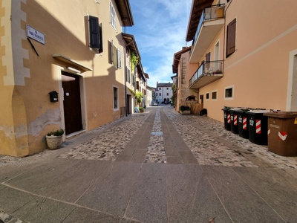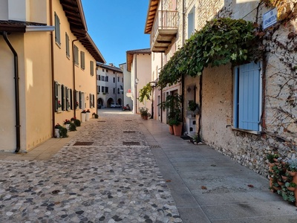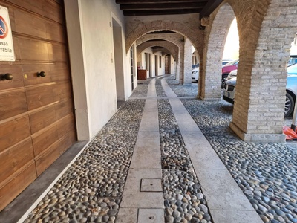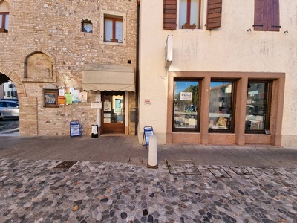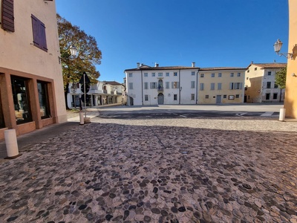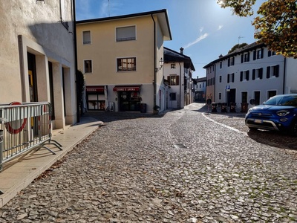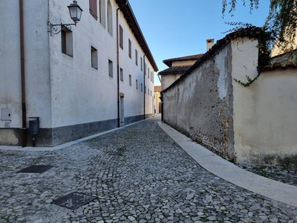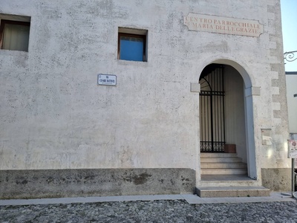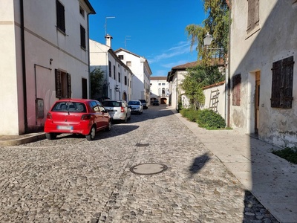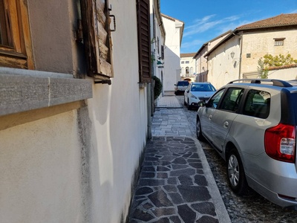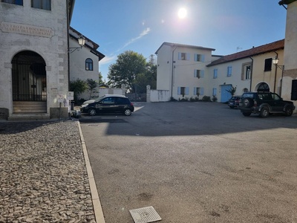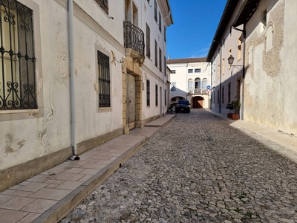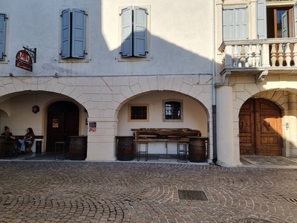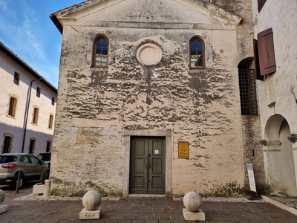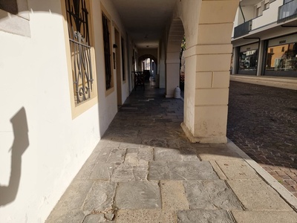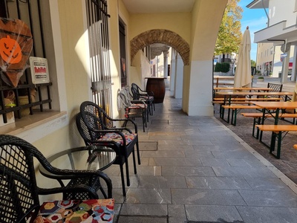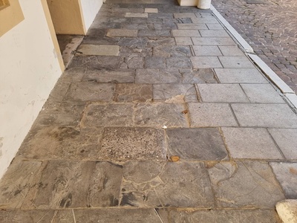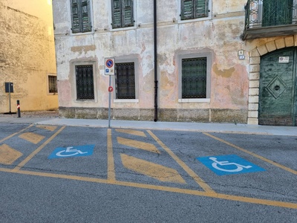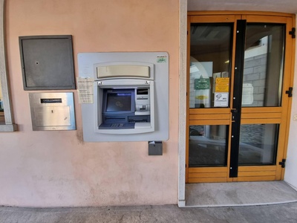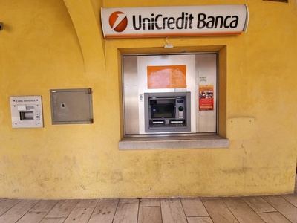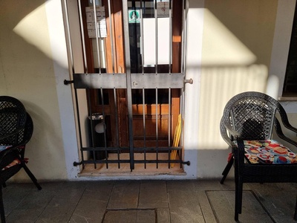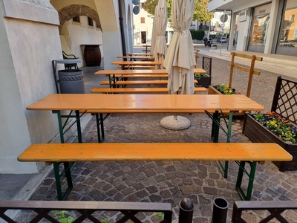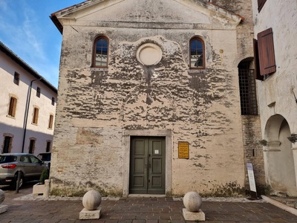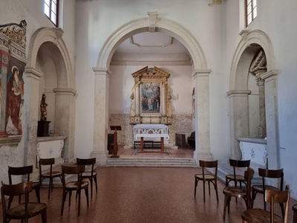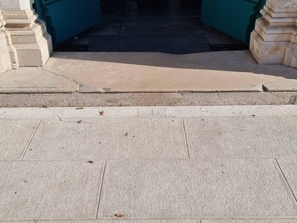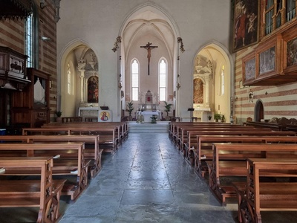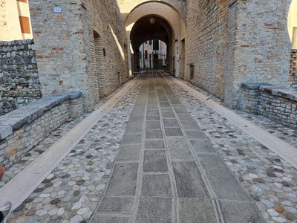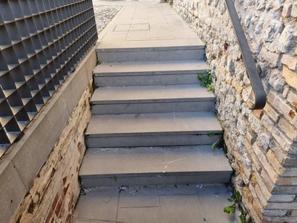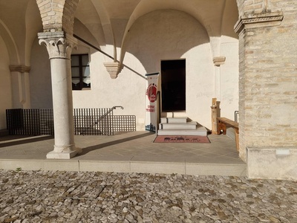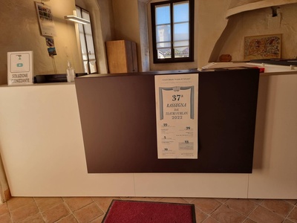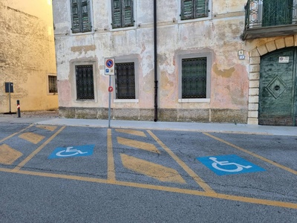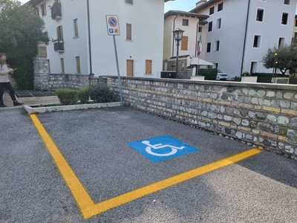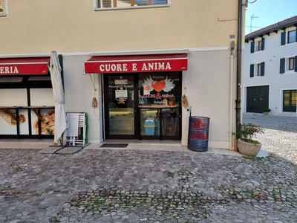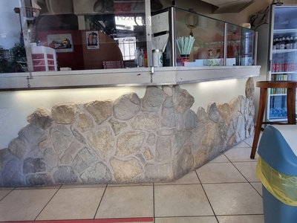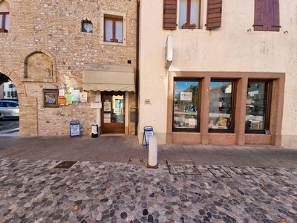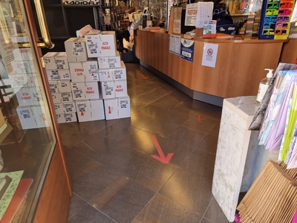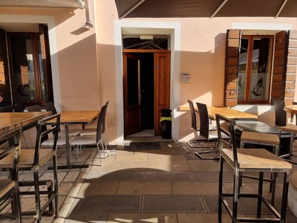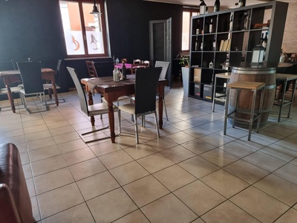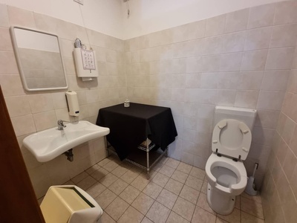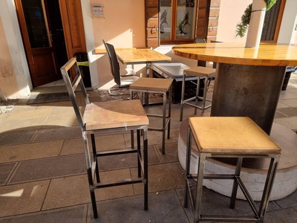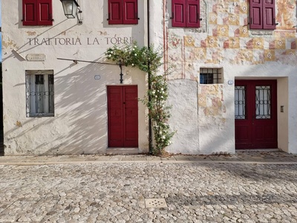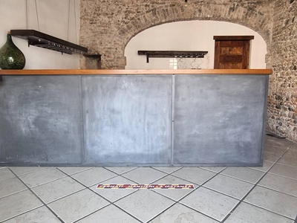Valvasone Arzene - Tour itinerary

Plain
GENERAL INFORMATION
LAST INSPECTION DATE
27/10/2022
PLANNED ITINERARY
Valvasone Arzene - Tour itinerary
LENGTH
1200 meters
DEPARTURE
Via Valvason Corbello car park
The tour can take place at any time of the year.
Departure from the car park in Via Valvason Corbello. An asphalt surface, on a level plane (Photograph 1). There is a reserved parking space for people with disability present. At the edge of the car park, there is a stone pavement for a large distance at ground level, 2.00 metres in width, with some narrowing due to the presence of vegetation obstructing the passage. The access to the pavement from street level corresponds to the start of the slight, uphill ramp, approximately 10 metres long and with a 0.6% gradient (Photograph 2).
At the end of the pavement, there is a pedestrian crossing towards Largo Piave-Parco Pinni in porphyry cubes, which is on the same level (Photographs 4-5). The pavement on both sides continues for about ten metres until it reaches the Tower. At this point, the stone pavement is interrupted and it is necessary to continue on the road until it reaches the portico under the Tower (Photograph 6), where there is a slightly uneven cobblestone pavement (Photograph 7). For this reason, it is advisable to travel this section with a vehicle and park in the large car park in Piazza Castello. The paving of the square is in split cobblestones, which is neither uniform nor regular and it presents various slope gradients, and there is a raised stone pavement at the edge of the buildings on the right (towards Via XXIV Maggio) ( Photograph 8). On the left side, bordering Trattoria e Osteria La Torre, there is a pavement made of rectangular stone slabs, with an uneven surface, which is almost level with the road surface (there is a rounded threshold of 2 centimetres), of variable width equal to approximately 2.00 metres but with bottlenecks in width down to 1.00 metre due to the presence of flowerbeds (Photograph 9).
The Tower is not accessible to people with mobility disabilities because there is a staircase consisting of about thirty steps.
The Castle can only be visited by making a reservation at the Infopoint (Photograph 11). To gain access, it is necessary to climb a semi-circular flight of steps made of split cobblestones and rounded stone kerbs (1-2 centimetres sill) characterised by 4 steps with a width of 1.00 metre and to take the central access ramp consisting of 4 parallel rectangular slabs of piasentina stone with a total width of 1.60 metres and a length of approximately fifteen metres (Photographs 12-13). The slope is steep and given the length of the itinerary, it is preferable to reach the Castle entrance gate with a vehicle. The Infopoint is located inside the building of the Castle, reached by ramps of stairs that do not allow access to people with mobility disabilities. Access is permitted subject to previous telephone reservations. From the outside, the visible entrances to the inner rooms of the Castle have steps or unconnected differences in height with the central courtyard.
Leaving the Castle behind, continue along the southern edge of the square (Photograph 16). The pavement is absent: at the edge of the buildings, there is a strip of piasentina stone 30 centimetres in width and next to it, round cobblestones for another 30 centimetres and finally the square stone paving of the square (Photograph 17). The surface is neither even nor regular, which is why it is better to continue along the paving of the square. Towards the end of Piazza Castello, there is a small, compacted gravel square intended for private parking. Straight ahead, take Via Erasmo da Valvasone.
The western edge of Piazza Castello, on the other hand, is characterised by the presence of stone pavement, with a uniform surface for the first section, then with a slightly uneven surface (Photograph 18). There are some steps at the end connecting the pavement to the ground level of the square, which create an obstacle to the itinerary for people with mobility disabilities.
Returning back from Piazza Castello, continue left along Via XXIV Maggio (Photograph 19).
Il tratto iniziale di via XXIV maggio presenta un percorso sotto i portici (Photo 20), in ciottolato non a spacco, di larghezza variabile con restringimenti fino a 80 centimetres. È consigliabile perciò evitare questo tratto di percorso e proseguire lungo la piazza e continuare su sede stradale. La pavimentazione di quest’ultima è in ciottoli a spacco, la strada è di larghezza variabile ma ampia (> 5,00 metres), di diverse pendenze sia trasversale (per lo scolo delle acque) sia longitudinale. Anche qui ai margini è presente una pavimentazione a raso di larghezza variabile, in pietra, costituente il marciapiede, ben visibile poiché in netto contrasto cromatico con la sede stradale (in porfido). Il marciapiede però non è facilmente utilizzabile poichè occupato come parcheggio dalle autovetture (Photo 21).
After approximately thirty metres, the little square is reached at the junction with Vicolo Monte Sabotino, the latter in gravel, just over 1.00 metre in width with sections in piasentina stone, which is exclusively for pedestrians. Given the condition of the pavement, it is not accessible to people with mobility disabilities (Photographs 22-23).
From the widening of Vicolo Monte Sabotino, near the Irma wheel (Photograph 24), it is possible to take the flat path in piasentina stone mixed with cobblestones (not split) that runs along the canal until reaching a small stone-paved square, then cross the flat wooden plank bridge (Photograph 25), with a flat and even surface, and return to the pavement (the entire itinerary is level) leading to the car park in via Valvason Corbello, the itinerary's starting point. The surface is uneven.
Turning back and continuing along the main path, past the small square of Vicolo Monte Sabotino, there is an entrance gate to the area behind the Church dedicated to the Most Holy Body of Christ (Photograph 26). The paving remains in split cobblestones up to the entrance arch and then changes for about fifteen metres to stone slabs, with an even and uniform surface and a width equal to 2.00 metres.
Just before the entrance on the left is Vicolo Monte Grappa. Here, too, the paving changes from cobblestones to split cobblestones and double strips of piasentina stone (Photograph 27).
Subsequently, Vicolo Montenero is located on the left, which is also paved with cobblestones and a strip of piasentina stones (Photograph 28). In this case, the paving is easier to travel over because instead of two narrow bands of piasentina stone, there is a wider one (80 centimetres). From here it is possible to reach the end of Via Erasmo da Valvasone.
Continuing straight ahead, the itinerary continues along the stone pavement, which is flat, level with the road surface and 2.60 metres in width; then the itinerary changes again and there is a strip of piasentina stone, 80 centimetres in width, with cobblestones on either side, until it reaches the porticoes of Piazza Libertà, paved with stone slabs (Photograph 29).
From the porticoes, it is necessary to cross the square to reach the Duomo or turn left and continue under the porticoes with several different pavement variations (cobblestones and stone).
Crossing the square (Photograph 30) on the roadway or continuing along the porticoes to their end and crossing Via Erasmo da Valvasone, visitors are located near the Duomo-Church of the Most Blessed Body of Christ (Photograph 31).
The itinerary continues along Via Erasmo, the first section being level, paved in stone (corresponding to the area surrounding the Duomo), followed by paving in split cobblestones, also level, with two bands of 0.80 metres each in piasentina stone. The route continues along Via Baldinelle (Photograph 32) and then onto Via Elisabetta Noia (Photograph 33) until it retraces the porticoes to Piazza Libertà. The paving here is flat, cobblestone, with two central stone strips (Photograph 34)
At the end of the route, there are two options: cross the street or turn left towards Piazza Mercato. The newsstand is located here (Photograph 35). The pavement is made of rectangular stone slabs, with a uniform and even surface, and it merges with the road surface near the parking area on Via Erasmo, which features split cobblestones, by means of a slightly sloping ramp (Photograph 36).
From Piazza Mercato, turn left and take Via Cesare Battisti, which has a split cobblestone surface, and on both sides an even and uniform stone slab pavement, level with the road surface (which cannot be considered a real pavement due to the presence in some points of narrowing down to 20-30 centimetres) (Photograph 37). Two business establishments are located here: the takeaway pizza restaurant and the Enoteca. Part of the right-hand side of the street is also used as parking spaces in a line, which blocks the passage of pedestrians. On the left side, instead, a section of the itinerary continues under the arcades where a non-cracked cobblestone pavement with two parallel central bands of stone paving is located. The width under the porticoes is approximately 1.40 metres.
Via Cesare Battisti continues curving to the right until it reaches the building of the S. Maria delle Grazie Parish Centre (Photographs 38-39), which is inaccessible to people with mobility disabilities because of the entrance steps. The pavement to the right on Via IV Novembre is of variable width (narrowing up to 30 centimetres) and at ground level with the road, paved in split cobblestones. In addition to this, the pavement presents some obstacles, flower beds or planters in some sections, which make it difficult to pass (Photograph 40). The pavement on the left, on the other hand, is made of stone slabs and the end section is made of porphyry slabs, raised above the road surface by 12 centimetres and never connected with ramps to the latter (Photograph 41). In the case of driveways, the pavement always ends with a step. To the right of the pavement, there are also some parking spaces arranged in rows (approximately 5). Next to the S. Maria delle Grazie parish centre, there is a small, paved square (level, even surface) with a parking space for about ten vehicles (there are no parking spaces reserved for people with disability) (Photograph 42).
An information board, measuring approximately 30x50 centimetres is located near the entrance steps of the Convent, providing historical-artistic information about the building and featuring a map, which is very clear in the indications it provides but which is in very poor condition and difficult to identify (except from close up).
From the Convent, continue to the right and reach the end of Via IV Novembre, the junction with Via San Pietro (Photographs 43-44). There is an almost rectangular area with a width of 2.50 metres and a length of approximately 10 metres on the left, at the height of the Church dedicated to Saint Peter and Paul and Anthony the Great (Photograph 45). The paving is in rectangular porphyry slabs, fairly regular and uniform, with partially absent joints.
Also located here is the acetate sign with directions, the map and the number of the audio guide, in better condition than the previous one, and in addition, near the entrance door there is an information sign with a yellow background and black lettering, very clearly visible with the main information about the works on display.
The itinerary continues, crossing the road (where there are no stripes) in porphyry cubes, under the porticoes of Via San Pietro in the direction of Piazza Mercato (Photographs 46-47); the surface is in stone slabs, uneven and slightly disjointed (Photograph 48). The width of the pavement is 1.80 metres with narrowings down to 1.50 metres. Opposite the Church dedicated to Saint Peter, Saint Paul and Anthony the Great there is an enoteca.
Piazza Mercato is overlooked by the Town Hall. Piazza Mercato features a car park for vehicles and two parking spaces reserved for people with disability, identified with vertical and horizontal signs (Photograph 49). The route continues towards Piazza Castello and then returns to the car park at the starting point.
1.8
/3
ATM COUNTER
ATM counter Type
TYPE:
OutdoorTIPO:
EsternoUser workstation
TYPE:
On a private area with a slopeDISLEVEL:
-
TYPE:
Short staircase/stepUNIVOCAL CODE:
SB2SHORT STAIRCASE (LESS THAN ONE FLOOR):
WIDTH (CM):
200NUMBER OF STEPS:
1HEIGHT OF INDIVIDUAL RISER (CM):
7CORRIMANO:
PRESENT:
NoINTERMEDIATE LANDING:
NoTACTILE-PLANTAR PATHS:
No
Shelter
PRESENT:
YesTYPE:
PorticoWheelchair approach
TYPE:
PossibleAverage device height
GROUND CLEARANCE (CM):
130Facilities
TYPE:
Touch screen, Audio channel, Mensola2.0
/3
ATM COUNTER
ATM counter Type
TYPE:
OutdoorTIPO:
EsternoUser workstation
TYPE:
On private ground levelShelter
PRESENT:
YesTYPE:
PorticoWheelchair approach
TYPE:
PossibleAverage device height
GROUND CLEARANCE (CM):
120Facilities
TYPE:
High readability screen, Anti-glare screen, Touch screen, Audio channel, Mensola2.4
/3
ENTRANCE
Entrance typology
TYPE:
MainACCESSIBLE:
NoTIPO:
PrincipaleHeight difference (> 2.5 cm)
PRESENT:
YesDISLEVEL:
-
TYPE:
Short staircase/stepUNIVOCAL CODE:
SB3SHORT STAIRCASE (LESS THAN ONE FLOOR):
WIDTH (CM):
120NUMBER OF STEPS:
1HEIGHT OF INDIVIDUAL RISER (CM):
7CORRIMANO:
PRESENT:
NoINTERMEDIATE LANDING:
NoTACTILE-PLANTAR PATHS:
No
Threshold (< 2.5 cm)
PRESENT:
YesHEIGHT:
2Entrance door
TYPE:
With two doors or with two opening elementsOPENING:
InsideAUTOMATED OPENING:
NoNET DOOR CLEARANCE:
With two doors or with two opening elementsOVERALL BORE (CM):
120MAIN DOOR (CM):
80DOOR AND BACK DOOR COPLANARITY (NOT ASSESSED HEIGHT DIFFERENCE UP TO 2.5 CM):
NoZERBINI/CARPETS:
PRESENTS:
NoINTERCOM/BELL:
PRESENT:
NoGlass doors: window decals to indicate their presence
PRESENTS:
NoOUTDOOR AREA
Destination of the area
AREA TYPOLOGY:
ConsumptionType
Access to the area
TYPE:
From external pathwayHeight difference (> 2.5 cm)
PRESENT:
NoPaving
TYPE:
Concrete/Asphalt or coplanar stoneDimensions
ROTATION DIAMETER 140 CM:
YesPREVAILING CLEAR WIDTH:
> 75 cmFurniture
TABLE:
-
TYPE OF SUPPORT:
Centre pivotTYPE OF PLAN:
Round/OvalDIAMETER (CM):
60GROUND CLEARANCE (CM):
72GROUND CLEARANCE (CM):
70TOP WITH ROUNDED EDGES:
No
CHAIR:
-
Backrest, Armrests
FIXED TO THE GROUND:
No
General note
1.9
/3
ENTRANCE
Entrance typology
TYPE:
MainACCESSIBLE:
NoTIPO:
PrincipaleHeight difference (> 2.5 cm)
PRESENT:
YesDISLEVEL:
-
TYPE:
Short staircase/stepUNIVOCAL CODE:
SB1SHORT STAIRCASE (LESS THAN ONE FLOOR):
WIDTH (CM):
137NUMBER OF STEPS:
1HEIGHT OF INDIVIDUAL RISER (CM):
15CORRIMANO:
PRESENT:
NoINTERMEDIATE LANDING:
NoTACTILE-PLANTAR PATHS:
No
Threshold (< 2.5 cm)
PRESENT:
No/LevelEntrance door
TYPE:
With two doors or with two opening elementsOPENING:
InsideAUTOMATED OPENING:
NoNET DOOR CLEARANCE:
With two doors or with two opening elementsOVERALL BORE (CM):
137MAIN DOOR (CM):
68DOOR AND BACK DOOR COPLANARITY (NOT ASSESSED HEIGHT DIFFERENCE UP TO 2.5 CM):
NoZERBINI/CARPETS:
PRESENTS:
NoINTERCOM/BELL:
PRESENT:
NoGlass doors: window decals to indicate their presence
PRESENTS:
NoCOMPARTMENT
Compartment name
TYPE:
Generic, of the structureIDENTIFIER:
V1Door
ACCESS:
NoneDimensions
ROTATION DIAMETER 140 CM:
YesPREVAILING CLEAR WIDTH:
> 75 cmPaving
TYPE:
MoreOTHER TYPOLOGY:
Sown alla venezianaColour contrast floors/walls
TYPE:
YesFLOOR COLOUR:
RedWALL COLOUR:
WhiteSignage
TACTILE-PLANTAR PATHS:
NoTOUCH MAP:
NoINFORMATION SIGNAGE:
NoGeneral note
1.9
/3
ENTRANCE
Entrance typology
TYPE:
MainACCESSIBLE:
NoTIPO:
PrincipaleHeight difference (> 2.5 cm)
PRESENT:
YesDISLEVEL:
-
TYPE:
Short staircase/stepUNIVOCAL CODE:
SB1SHORT STAIRCASE (LESS THAN ONE FLOOR):
WIDTH (CM):
200NUMBER OF STEPS:
1HEIGHT OF INDIVIDUAL RISER (CM):
15CORRIMANO:
PRESENT:
NoINTERMEDIATE LANDING:
NoTACTILE-PLANTAR PATHS:
No
Threshold (< 2.5 cm)
PRESENT:
No/LevelEntrance door
TYPE:
With two doors or with two opening elementsOPENING:
InsideAUTOMATED OPENING:
NoNET DOOR CLEARANCE:
With two doors or with two opening elementsOVERALL BORE (CM):
200MAIN DOOR (CM):
100DOOR AND BACK DOOR COPLANARITY (NOT ASSESSED HEIGHT DIFFERENCE UP TO 2.5 CM):
NoZERBINI/CARPETS:
PRESENTS:
NoINTERCOM/BELL:
PRESENT:
NoGlass doors: window decals to indicate their presence
PRESENTS:
NoCOMPARTMENT
Compartment name
TYPE:
Generic, of the structureIDENTIFIER:
V1Door
ACCESS:
NoneDimensions
ROTATION DIAMETER 140 CM:
YesPREVAILING CLEAR WIDTH:
> 75 cmPaving
TYPE:
MoreOTHER TYPOLOGY:
StoneColour contrast floors/walls
TYPE:
YesFLOOR COLOUR:
Mixed lightWALL COLOUR:
MixedSignage
TACTILE-PLANTAR PATHS:
NoTOUCH MAP:
NoINFORMATION SIGNAGE:
NoGeneral note
1.8
/3
ENTRANCE
Entrance typology
TYPE:
MainACCESSIBLE:
NoTIPO:
PrincipaleHeight difference (> 2.5 cm)
PRESENT:
YesDISLEVEL:
-
TYPE:
RampUNIVOCAL CODE:
RA1RAMP:
WIDTH (CM):
160LENGTH (CM):
1500SLOPE:
SLOPE (°):
4SLOPE (%):
6.99CORRIMANO:
PRESENT:
NoSIDE KERB:
NoNON-SLIP FINISH:
NoCOLOUR CONTRAST:
NoTACTILE-PLANTAR PATHS:
No -
TYPE:
Short staircase/stepUNIVOCAL CODE:
SB1SHORT STAIRCASE (LESS THAN ONE FLOOR):
WIDTH (CM):
120NUMBER OF STEPS:
5HEIGHT OF INDIVIDUAL RISER (CM):
17CORRIMANO:
PRESENT:
YesTYPE:
One sideCOLOUR CONTRAST:
YesINTERMEDIATE LANDING:
NoTACTILE-PLANTAR PATHS:
No -
TYPE:
Short staircase/stepUNIVOCAL CODE:
SB2SHORT STAIRCASE (LESS THAN ONE FLOOR):
WIDTH (CM):
100NUMBER OF STEPS:
5HEIGHT OF INDIVIDUAL RISER (CM):
17CORRIMANO:
PRESENT:
YesTYPE:
One sideCOLOUR CONTRAST:
YesINTERMEDIATE LANDING:
NoTACTILE-PLANTAR PATHS:
No
Threshold (< 2.5 cm)
PRESENT:
No/LevelEntrance door
TYPE:
Single leafOPENING:
InsideAUTOMATED OPENING:
NoNET DOOR CLEARANCE:
Single or sliding doorMEASURE (CM):
85DOOR AND BACK DOOR COPLANARITY (NOT ASSESSED HEIGHT DIFFERENCE UP TO 2.5 CM):
NoZERBINI/CARPETS:
PRESENTS:
NoINTERCOM/BELL:
PRESENT:
NoGlass doors: window decals to indicate their presence
PRESENTS:
NoGeneral note
COMPARTMENT
Compartment name
TYPE:
Generic, of the structureIDENTIFIER:
V1Door
ACCESS:
NoneDimensions
ROTATION DIAMETER 140 CM:
YesPREVAILING CLEAR WIDTH:
> 75 cmPaving
TYPE:
MoreOTHER TYPOLOGY:
CookedColour contrast floors/walls
TYPE:
YesFLOOR COLOUR:
PinkWALL COLOUR:
WhiteSignage
TACTILE-PLANTAR PATHS:
NoTOUCH MAP:
NoINFORMATION SIGNAGE:
NoFurniture
COUNTER:
-
HEIGHT:
UniqueGROUND CLEARANCE (CM):
110EMPTY UNDER:
No
2.5
/3
PARKING FOR PUBLIC USE
Public car park features
TYPE:
Outdoor uncoveredSTALL:
-
NUMBER OF STALLS:
2TYPE:
HerringboneWIDTH (CM):
350LENGTH (CM):
450SIGNAGE:
Horizontal, VerticalPAVING:
Concrete/Asphalt or coplanar stone
Connection with the footpath
HEIGHT DIFFERENCE (> 2.5 CM):
PRESENT:
No2.0
/3
PARKING FOR PUBLIC USE
Public car park features
TYPE:
Outdoor uncoveredSTALL:
-
NUMBER OF STALLS:
1TYPE:
in combWIDTH (CM):
288LENGTH (CM):
500SIGNAGE:
Horizontal, VerticalPAVING:
Concrete/Asphalt or coplanar stone
Connection with the footpath
HEIGHT DIFFERENCE (> 2.5 CM):
PRESENT:
No2.5
/3
ENTRANCE
Entrance typology
TYPE:
MainACCESSIBLE:
YesTIPO:
PrincipaleHeight difference (> 2.5 cm)
PRESENT:
NoThreshold (< 2.5 cm)
PRESENT:
YesHEIGHT:
2Entrance door
TYPE:
Single leafOPENING:
InsideAUTOMATED OPENING:
NoNET DOOR CLEARANCE:
Single or sliding doorMEASURE (CM):
90DOOR AND BACK DOOR COPLANARITY (NOT ASSESSED HEIGHT DIFFERENCE UP TO 2.5 CM):
YesZERBINI/CARPETS:
PRESENTS:
YesTYPE:
Satin doormatTYPE:
CompactINTERCOM/BELL:
PRESENT:
NoGlass doors: window decals to indicate their presence
PRESENTS:
NoCOMPARTMENT
Compartment name
TYPE:
Generic, of the structureIDENTIFIER:
V1Door
ACCESS:
NoneDimensions
ROTATION DIAMETER 140 CM:
YesPREVAILING CLEAR WIDTH:
> 75 cmPaving
TYPE:
TilesColour contrast floors/walls
TYPE:
NoFLOOR COLOUR:
BeigeWALL COLOUR:
BeigeSignage
TACTILE-PLANTAR PATHS:
NoTOUCH MAP:
NoINFORMATION SIGNAGE:
NoFurniture
COUNTER:
-
HEIGHT:
UniqueGROUND CLEARANCE (CM):
120EMPTY UNDER:
No
CHAIR:
-
NOTES:
High stoolsFIXED TO THE GROUND:
No
OUTDOOR AREA
Destination of the area
AREA TYPOLOGY:
ConsumptionType
Access to the area
TYPE:
From external pathwayHeight difference (> 2.5 cm)
PRESENT:
NoPaving
TYPE:
Rough concrete/porphyry blocks, cobblestonesDimensions
ROTATION DIAMETER 140 CM:
YesPREVAILING CLEAR WIDTH:
> 75 cmFurniture
CHAIR:
-
Backrest
FIXED TO THE GROUND:
No
2.6
/3
ENTRANCE
Entrance typology
TYPE:
MainACCESSIBLE:
YesTIPO:
PrincipaleHeight difference (> 2.5 cm)
PRESENT:
NoThreshold (< 2.5 cm)
PRESENT:
YesHEIGHT:
2.5Entrance door
TYPE:
Single leafOPENING:
InsideAUTOMATED OPENING:
NoNET DOOR CLEARANCE:
Single or sliding doorMEASURE (CM):
110DOOR AND BACK DOOR COPLANARITY (NOT ASSESSED HEIGHT DIFFERENCE UP TO 2.5 CM):
YesZERBINI/CARPETS:
PRESENTS:
NoINTERCOM/BELL:
PRESENT:
NoGlass doors: window decals to indicate their presence
PRESENTS:
NoCOMPARTMENT
Compartment name
TYPE:
Generic, of the structureIDENTIFIER:
V1Door
ACCESS:
NoneDimensions
ROTATION DIAMETER 140 CM:
YesPREVAILING CLEAR WIDTH:
> 75 cmPaving
TYPE:
TilesColour contrast floors/walls
TYPE:
YesFLOOR COLOUR:
GreyWALL COLOUR:
WhiteSignage
TACTILE-PLANTAR PATHS:
NoTOUCH MAP:
NoINFORMATION SIGNAGE:
NoFurniture
COUNTER:
-
HEIGHT:
UniqueGROUND CLEARANCE (CM):
120EMPTY UNDER:
No
2.4
/3
ENTRANCE
Entrance typology
TYPE:
MainACCESSIBLE:
YesTIPO:
PrincipaleHeight difference (> 2.5 cm)
PRESENT:
YesDISLEVEL:
-
TYPE:
Short staircase/stepUNIVOCAL CODE:
SB1SHORT STAIRCASE (LESS THAN ONE FLOOR):
WIDTH (CM):
183NUMBER OF STEPS:
1HEIGHT OF INDIVIDUAL RISER (CM):
4CORRIMANO:
PRESENT:
NoINTERMEDIATE LANDING:
NoTACTILE-PLANTAR PATHS:
No
Threshold (< 2.5 cm)
PRESENT:
No/LevelEntrance door
TYPE:
With two doors or with two opening elementsOPENING:
InsideAUTOMATED OPENING:
NoNET DOOR CLEARANCE:
With two doors or with two opening elementsOVERALL BORE (CM):
150MAIN DOOR (CM):
90DOOR AND BACK DOOR COPLANARITY (NOT ASSESSED HEIGHT DIFFERENCE UP TO 2.5 CM):
NoZERBINI/CARPETS:
PRESENTS:
YesTYPE:
Satin doormatTYPE:
CompactINTERCOM/BELL:
PRESENT:
NoGlass doors: window decals to indicate their presence
PRESENTS:
NoCOMPARTMENT
Compartment name
TYPE:
Generic, of the structureIDENTIFIER:
V1Door
ACCESS:
NoneDimensions
ROTATION DIAMETER 140 CM:
YesPREVAILING CLEAR WIDTH:
> 75 cmPaving
TYPE:
TilesColour contrast floors/walls
TYPE:
YesFLOOR COLOUR:
White/GreyWALL COLOUR:
Red/GreySignage
TACTILE-PLANTAR PATHS:
NoTOUCH MAP:
NoINFORMATION SIGNAGE:
NoFurniture
COUNTER:
-
HEIGHT:
UniqueGROUND CLEARANCE (CM):
110EMPTY UNDER:
No
TABLE:
-
TYPE OF SUPPORT:
Corner legsTYPE OF PLAN:
Rectangular/SquareWIDTH (CM):
90LENGTH (CM):
90GROUND CLEARANCE (CM):
80GROUND CLEARANCE (CM):
75TOP WITH ROUNDED EDGES:
No
CHAIR:
-
Backrest
FIXED TO THE GROUND:
No
BATHROOM
Present
Type
Plan
NUMBER:
0Anti-bathing
PRESENT:
YesWIDTH (CM):
120LENGTH (CM):
240EXCLUSIVE TOILET ACCESS:
NoANTI-BATHROOM DOOR:
PRESENT:
YesDOOR TYPE:
Single leafOPENING:
OutdoorNET DOOR CLEARANCE:
Single or sliding doorMEASURE (CM):
80ACCESSIBLE WASHBASIN ANTI-BATHROOM:
PRESENT:
YesTYPOLOGY WASHBASIN:
SuspendedGROUND CLEARANCE (CM):
80FRONT CLEARANCE (CM):
70TYPE OF TAP:
Long lever mixerMIRROR:
YesMIRROR TYPOLOGY:
FixedMIRROR HEIGHT FROM GROUND (CM):
127SOAP HOLDERS:
YesSOAP DISH HEIGHT (CM):
90PAPER HOLDER/DRYER:
YesPAPER HOLDER HEIGHT (CM):
128HANDLION:
NoACCESSIBLE TOILET DOOR
PRESENT:
YesDOOR TYPE:
SlidingHANDLE:
EmbeddedNET DOOR CLEARANCE:
Single or sliding doorMEASURE (CM):
85Compartment WC accessibile
WIDTH (CM):
215LENGTH (CM):
170SMOOTH ROTATION:
YesCOLOUR CONTRAST FLOORS/WALLS:
NoFLOOR COLOUR:
WhiteWALL COLOUR:
WhiteEMERGENCY BELL:
YesGROUND CLEARANCE (CM):
150PROXIMITY TOILET BOWL:
NoMENSOLA:
NoCOAT HOOK:
NoWC BOWL
TYPE TOILET BOWL:
On the groundWITH FRONT HOLE:
YesHEIGHT FROM GROUND WITHOUT AXLE COVER (CM):
50DISTANCE FROM REAR WALL (CM):
68BACK SUPPORT:
YesTYPE OF SUPPORT:
External boxAXLE CLEARANCE:
Right-hand sideCM:
175FRONTAL APPROACH ONLY:
NoHANDLION:
YesTYPE OF HANDLE:
FixedFIXED HANDLE SIDE:
LeftHEIGHT LEFT SIDE (CM):
78VERTICAL:
NoFLUSH BUTTON:
AccessibleDOCCINO:
NoACCESSIBLE WASHBASIN TOILET
PRESENT:
YesTYPOLOGY WASHBASIN:
SuspendedGROUND CLEARANCE (CM):
81FRONT CLEARANCE (CM):
155TYPE OF TAP:
Long lever mixerMIRROR:
YesMIRROR TYPOLOGY:
FixedMIRROR HEIGHT FROM GROUND (CM):
125SOAP HOLDERS:
YesSOAP DISH HEIGHT (CM):
86PAPER HOLDER/DRYER:
YesPAPER HOLDER HEIGHT (CM):
135HANDLION:
NoShower
PRESENT:
NoTactile map showing the layout of sanitary facilities
PRESENTS:
NoCourtesy aids on request (shower chair, toilet seat, ...)
PRESENTS:
NoSecurity in the event of an emergency: doors with a mechanism that allows them to be opened from the outside even when locked from the inside
PRESENTS:
NoSafety in an emergency: emergency light
PRESENTS:
NoOUTDOOR AREA
Destination of the area
AREA TYPOLOGY:
ConsumptionType
Access to the area
TYPE:
From the main door already describedHeight difference (> 2.5 cm)
PRESENT:
NoPaving
TYPE:
Concrete/Asphalt or coplanar stoneDimensions
ROTATION DIAMETER 140 CM:
YesPREVAILING CLEAR WIDTH:
> 75 cmFurniture
TABLE:
-
TYPE OF SUPPORT:
Corner legsTYPE OF PLAN:
Rectangular/SquareWIDTH (CM):
90LENGTH (CM):
130GROUND CLEARANCE (CM):
68GROUND CLEARANCE (CM):
66TOP WITH ROUNDED EDGES:
No -
TYPE OF SUPPORT:
Corner legsTYPE OF PLAN:
Rectangular/SquareWIDTH (CM):
140LENGTH (CM):
90GROUND CLEARANCE (CM):
112GROUND CLEARANCE (CM):
110TOP WITH ROUNDED EDGES:
No
CHAIR:
-
Backrest
NOTES:
Both high stools and benches (without backrests or armrests) are present.FIXED TO THE GROUND:
No
1.5
/3
ENTRANCE - PRINCIPALE - CIVICO N. 11
Entrance typology
TYPE:
MainACCESSIBLE:
NoTIPO:
PrincipaleHeight difference (> 2.5 cm)
PRESENT:
YesDISLEVEL:
-
TYPE:
Short staircase/stepUNIVOCAL CODE:
SB1SHORT STAIRCASE (LESS THAN ONE FLOOR):
WIDTH (CM):
75NUMBER OF STEPS:
2HEIGHT OF INDIVIDUAL RISER (CM):
11CORRIMANO:
PRESENT:
NoINTERMEDIATE LANDING:
NoTACTILE-PLANTAR PATHS:
No
Threshold (< 2.5 cm)
PRESENT:
No/LevelEntrance door
TYPE:
With two doors or with two opening elementsOPENING:
InsideAUTOMATED OPENING:
NoNET DOOR CLEARANCE:
With two doors or with two opening elementsOVERALL BORE (CM):
75MAIN DOOR (CM):
40DOOR AND BACK DOOR COPLANARITY (NOT ASSESSED HEIGHT DIFFERENCE UP TO 2.5 CM):
NoZERBINI/CARPETS:
PRESENTS:
YesTYPE:
Satin doormatTYPE:
CompactINTERCOM/BELL:
PRESENT:
NoGlass doors: window decals to indicate their presence
PRESENTS:
NoCOMPARTMENT
Compartment name
TYPE:
Generic, of the structureIDENTIFIER:
V1Door
ACCESS:
NoneDimensions
ROTATION DIAMETER 140 CM:
YesPREVAILING CLEAR WIDTH:
> 75 cmPaving
TYPE:
TilesColour contrast floors/walls
TYPE:
YesFLOOR COLOUR:
RedWALL COLOUR:
WhiteSignage
TACTILE-PLANTAR PATHS:
NoTOUCH MAP:
NoINFORMATION SIGNAGE:
NoFurniture
COUNTER:
-
HEIGHT:
UniqueGROUND CLEARANCE (CM):
140EMPTY UNDER:
No
TABLE:
-
TYPE OF SUPPORT:
Centre pivotTYPE OF PLAN:
Round/OvalDIAMETER (CM):
130GROUND CLEARANCE (CM):
78GROUND CLEARANCE (CM):
75TOP WITH ROUNDED EDGES:
No
CHAIR:
-
Backrest
FIXED TO THE GROUND:
No
