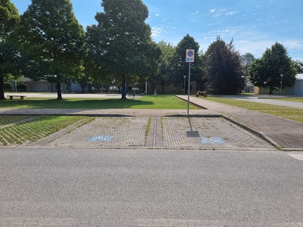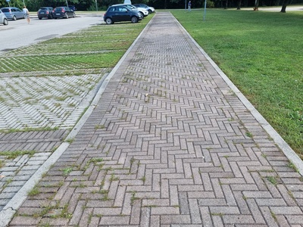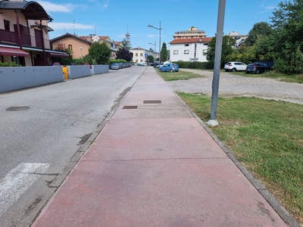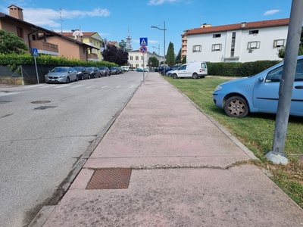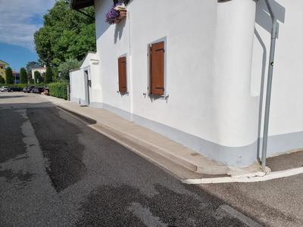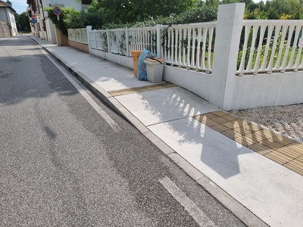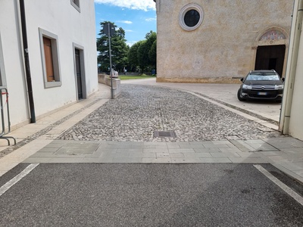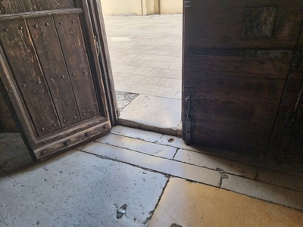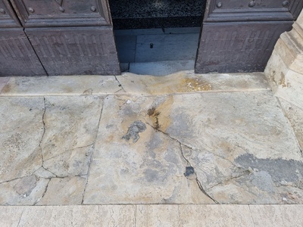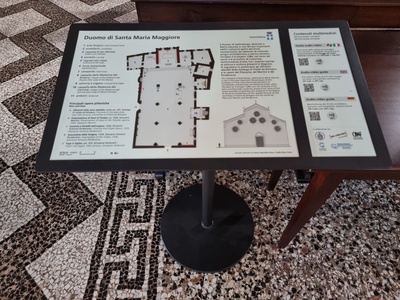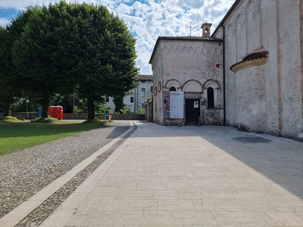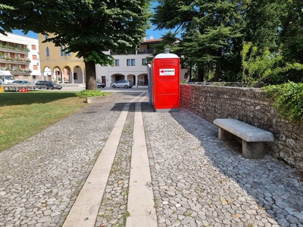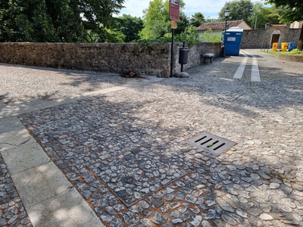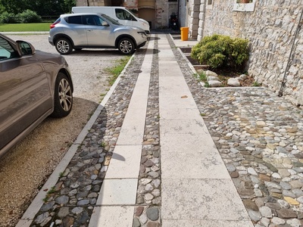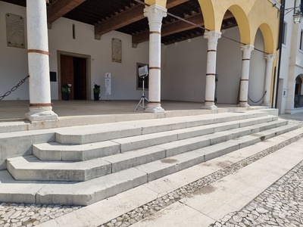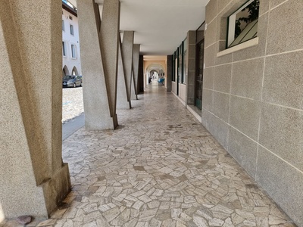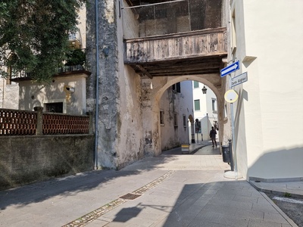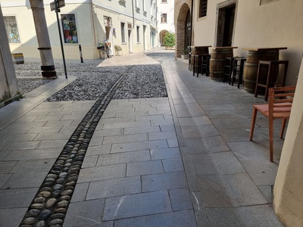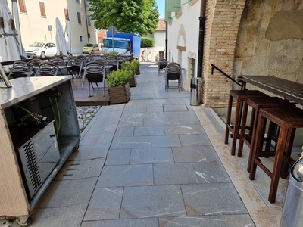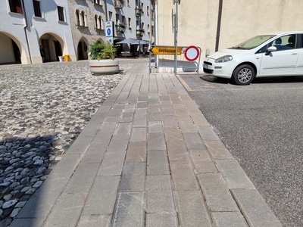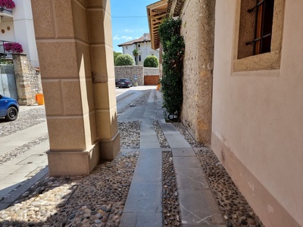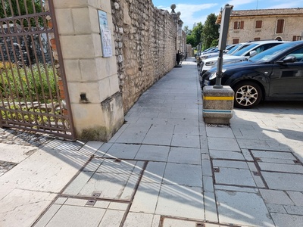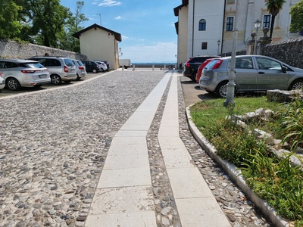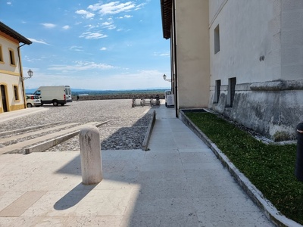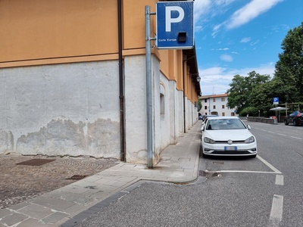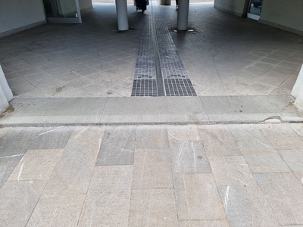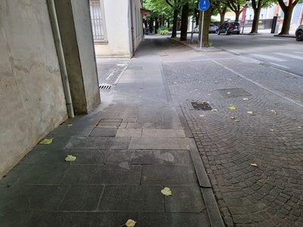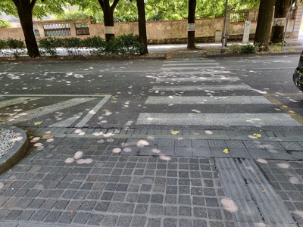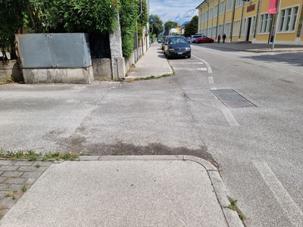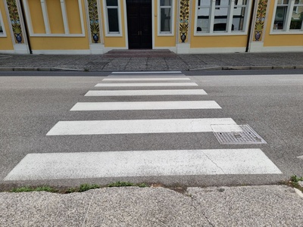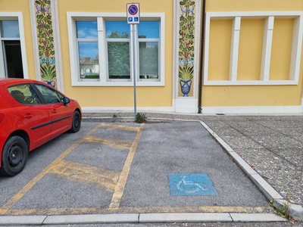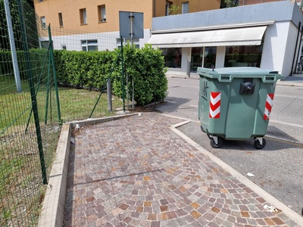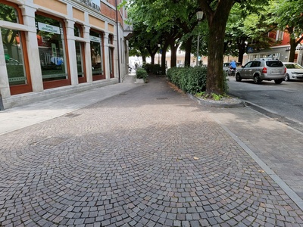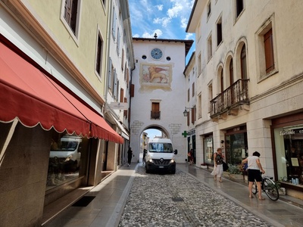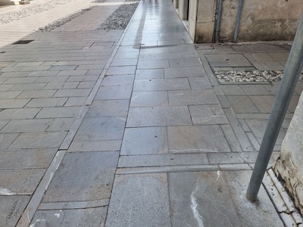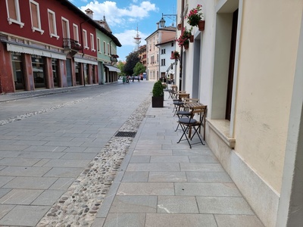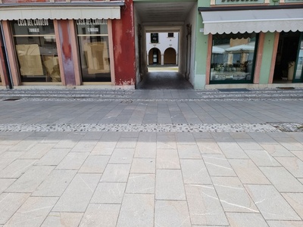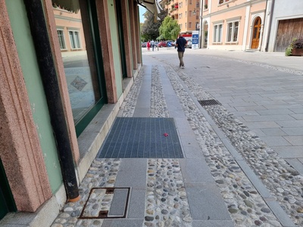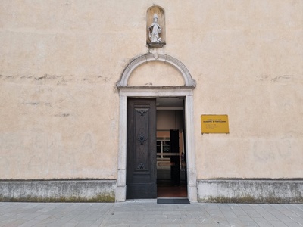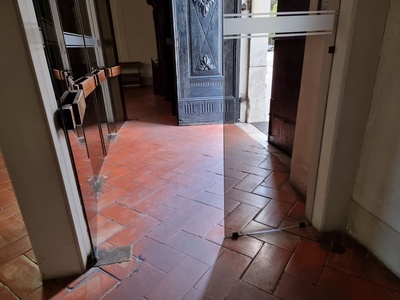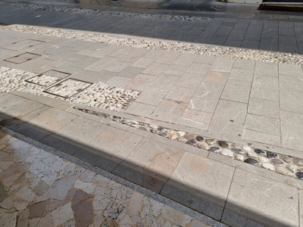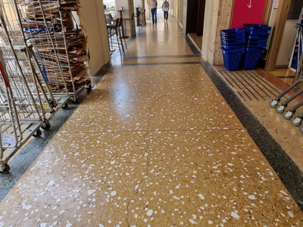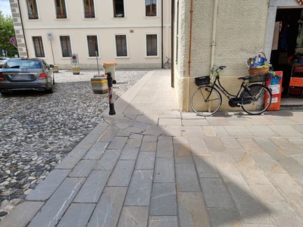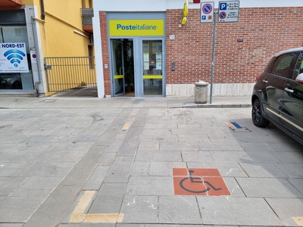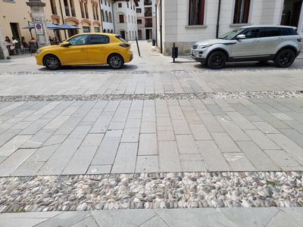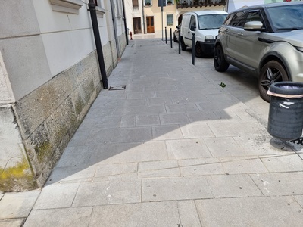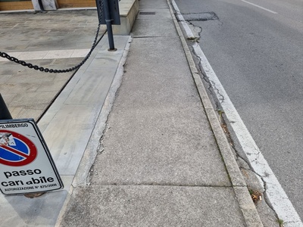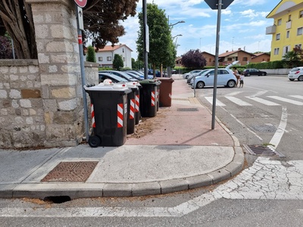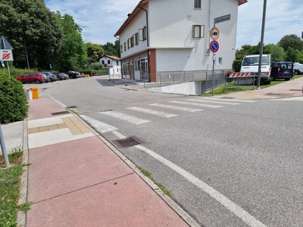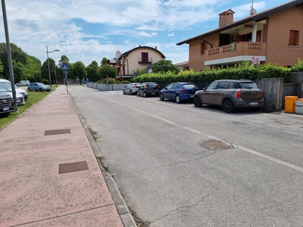Spilimbergo - Tour Itinerary

Plain
GENERAL INFORMATION
LAST INSPECTION DATE
07/07/2022
PLANNED ITINERARY
Spilimbergo - Tour Itinerary
LENGTH
2449 meters
DEPARTURE
Piazzale Giovanni Falcone e Paolo Borsellino
L’itinerario della visita ha inizio dal parcheggio di Piazzale Giovanni Falcone e Paolo Borsellino. Il parcheggio presenta due stalli riservati a persone con disabilità (Foto 1), con fondo in porfido. Dal parcheggio, mediante raccordi a rampa (Foto 2), si accede al marciapiede in porfido e si inizia il percorso verso e lungo via Beato Odorico. Qui il marciapiede, con pavimentazione in calcestruzzo, presenta dei dissesti localizzati e raccordi a rampa col piano stradale (Foto 3-4).
Arrivati all’incrocio con via Beato Bertrando è possibile attraversare la strada su strisce pedonali. L’attraversamento è dotato di segnaletica tattilo-plantare tipo Loges. Svoltando verso destra, su via Beato Bertrando, si prosegue in direzione del Duomo.
Lungo questo percorso si presentano sul lato sinistro, tratti di marciapiede, con larghezza non costante (da 138 a 40 cm), alternati a tratti su fondo stradale asfaltato privi di protezione (Foto 5); sul lato destro invece, dopo un’iniziale interruzione del percorso il marciapiede presenta larghezza contante di circa 140 cm con raccordi a rampa per gli accessi carrai (Foto 6). La pavimentazione risulta, nel primo tratto in calcestruzzo, mentre in prossimità del Duomo in pietra.
Giunti in piazza del Duomo la pavimentazione in blocchi regolari di pietra privi di particolari asperità, è preceduta da una pavimentazione in acciottolato a spacco carrabile (Foto 7). Le due pavimentazioni sono complanari e prive di elementi di delimitazione. Data l’ampiezza del sagrato e la promiscuità del percorso su piazza del Duomo sarebbe utile la presenza di un accompagnatore per le persone con disabilità visiva. L’accesso al Duomo avviene attraverso la porta principale con gradino di 7 cm oppure tramite una porta laterale con due gradini di 17 cm l’uno. Entrambe le porte sono a doppia anta in legno, prive di maniglie e apribili verso l’interno. Questa caratteristica impedisce un facile utilizzo ma le ante possono essere fissate in posizione aperta. L’interno del Duomo, che risulta ribassato rispetto alla pavimentazione esterna, ha una pavimentazione in seminato alla veneziana ed è visitabile senza il superamento di dislivelli, ad esclusione delle cappelle laterali e della zona presbiterale che presentano gradini d’ingresso. Al centro della navata è collocato un pannello multisensoriale con contenuti visivo-tattili e audio, che assiste il visitatore nella comprensione del luogo. (Foto 8,9,10) Tornati su piazza del Duomo, la pavimentazione che costeggia la chiesa risulta sempre in pietra (Foto 11). Questa viene affiancata da una pavimentazione in ciottoli verso l’area verde centrale. Proseguendo, la pavimentazione in ciottoli tagliati che caratterizza piazza del Duomo viene intervellata da fasce in pietra che ne agevolano la fruibilità anche se presentano delle interruzioni puntuali nel punto di svolta verso il Castello creando una discontinuità del percorso (Foto 12, 13). Questo tipo di pavimentazione con fasce in pietra prosegue fino a raggiungere l’area del Castello affiancando un ampio parcheggio in ghiaia non organizzato (Foto 14).
Proseguendo invece in piazza Duomo il percorso continua verso via Pordenone fiancheggiando il punto informazioni il cui accesso è dato da due rampe di scale composte da 5 scalini di 16 cm l’una (Foto 15). Lungo via Pordenone il percorso prosegue sotto i portici con pavimentazione liscia e omogenea ben raccordata alla sede stradale (Foto 16). Arrivati alla Torre Orientale su Corso Roma, come riscontrato anche in piazza Duomo, la pavimentazione pedonale in pietra è complanare con la pavimentazione in ciottoli carrabile priva di paletti di protezione. Il restringimento dei percorsi necessita attenzione. Presenta una canaletta per lo scolo dell’acqua, sempre in pietra, perfettamente raccordata con le lastre circostanti (Foto 17-18).
Svoltando a destra verso via Jacopo da Spilimbergo si percorre un breve tratto in discesa (pendenza 8%) con pavimentazione in pietra (Foto 19), e si attraversa la strada. Il percorso deve proseguire direttamente sulla sede stradale data la presenza di marciapiedi di larghezza ridotta e non raccordati con la sede stradale (Foto 20).
Continuando su via Tiziano Vecellio il percorso prosegue sotto i portici con pavimentazione in acciottolato e fasce in pietra di finitura liscia che conduce all’area di parcheggio antistante Palazzo di Sopra (Foto 21). Il percorso prosegue su pavimentazione in pietra con rampe di raccordo dei livelli con pendenza di circa il 6% (Foto 22). Avanzando verso il belvedere di Palazzo di Sopra, si prosegue su pavimentazione in acciottolato a spacco dotata di fasce in pietra (Foto 23). Il parcheggio interno al cancello presenta uno stallo dedicato fiancheggiato da pavimentazione in pietra posta in continuità con le fasce precedenti. Il Belvedere è raggiungibile superando una rampa di lunghezza di circa 10 m e pendenza del 7%, sempre su pavimentazione liscia in pietra, priva di corrimani (Foto 24).
Ripercorrendo il tratto a ritroso si prosegue poi su via Valbruna su marciapiede in elevato rispetto alla sede stradale, con pavimentazione in pietra.
Nell’incrocio con via Barbacane si può attraversare la strada su strisce pedonali prive di segnaletica tattilo-plantare e proseguire verso destra in direzione Corte Europa. La svolta sul marciapiede garantisce la larghezza di 90 cm nonostante la presenza del palo di segnalazione (Foto 25). L’ingresso a Corte Europa presenta uno scalino di 5 cm smussato (Foto 26).
Proseguendo lungo via Barbacane il percorso si divide in due fasce complanari: un marciapiede in pietra e una pista ciclabile in cubetti di porfido (Foto 27). Gli attraversamenti sono dotati di segnaletica tattilo-plantare senza contrasto cromatico. Si consiglia di utilizzare l’attraversamento successivo a via Corridoni (Foto 28) per garantire una mobilità sicura sul marciapiede ed evitare tratti di percorso da eseguirsi su sede stradale. Lungo via Corridoni il marciapiede prima in cubetti di porfido prosegue in calcestruzzo.
Viene interrotto in corrispondenza di un accesso carraio da dislivelli di massimo 8 cm (Foto 29). L’attraversamento pedonale antistante l’ingresso della Scuola Mosaicisti non risulta perfettamente raccordato con la sede stradale e presenta scalini di 4 cm (Foto 30). Adiacente all’ingresso è presente uno stallo riservato, raccordato per la sola porzione del passeggero al marciapiede adiacente (Foto 31). Per tornare su via Barbacane ed evitare tratti di percorso su sede stradale (Foto 32) bisogna compiere il percorso a ritroso.
Lungo via Barbacane il percorso risulta uguale al tratto precedente: si divide in due fasce complanari costituite da un marciapiede in pietra e una pista ciclo/pedonale in cubetti di
porfido (Foto 33). Interrotto da una strada privata il percorso prosegue su marciapiede in pietra fino alla Torre Occidentale che viene attraversata da Corso Roma (Foto 34). Corso Roma presenta marciapiedi in pietra liscia, complanari rispetto alla pavimentazione carrabile in acciottolato, con brevi raccordi in corrispondenza delle intersezioni con le vie laterali (Foto 35).
Arrivati in piazza Garibaldi si svolta verso destra per raggiungere via Giuseppe Mazzini. Lungo la via, i marciapiedi in pietra liscia sono parzialmente occupati dagli arredi esterni dei locali che restringono il passaggio (Foto 36). Per raggiungere la Chiesa di San Giuseppe e Pantaleone è necessario attraversare la strada priva di zebratura (Foto 37) e usare il marciapiede in acciottolato con fasce in pietra situato sul lato opposto. Tale marciapiede presenta dei tratti con pendenza trasversale del 6% (Foto 38). L’ingresso principale della Chiesa di San Giuseppe e Pantaleone è preceduto nella parte esterna da pavimentazione in pietra liscia e uniforme che risulta complanare rispetto alla pavimentazione interna in cotto.
L’accesso avviene attraverso la porta principale a doppia anta in legno apribili verso l’interno con soglia a raso e zerbino sporgente e compatto (Foto 39). All’interno è presente una bussola di dimensione 200x450 cm, in vetro, con porte ad anta unica apribili verso l’esterno, serigrafate e con maniglie in legno (Foto 40). L’interno della chiesa ha una pavimentazione in cotto ed è visitabile senza il superamento di dislivelli, ad esclusione della zona presbiterale e degli altari.Dalla Chiesa di San Giuseppe e Pantaleone si percorre a ritroso il marciapiede in pietra e ciottoli, si attraversa un portico con pavimentazione liscia in pietra, per poi raggiungere piazza Garibaldi. La piazza presenta un’ampia pavimentazione in pietra con fasce in ciottoli, localmente intercettabili (Foto 41).
Proseguendo su Corso Roma si attraversa l’area dei portici con pavimentazione uniforme in pietra e seminato alla veneziana (Foto 42). All’intersezione con via Piave, nel punto di svolta verso destra, è necessario porre attenzione data la complanarità tra percorso pedonale e carrabile con restringimento del primo sotto i 90 cm e privo di protezione (Foto 43).
La pavimentazione in pietra prosegue uniforme e complanare fino alla Posta dove è presente una rampa di discesa verso il parcheggio e l’area carrabile. Qui è presente uno stallo riservato a persone con disabilità (Foto 44). L’attraversamento di via Piave avviene su sede non protetta (Foto 45), non sono infatti presenti strisce pedonali, e la pavimentazione carrabile risulta in pietra con fasce in ciottoli, localmente intercettabili. Raggiunto il marciapiede in pietra sul lato opposto, perfettamente raccordato, si prosegue verso via XXIV Maggio (Foto 46).
Su via XXIV Maggio il marciapiede il calcestruzzo presenta dei dissesti puntuali (Foto 47). Svoltando a sinistra verso via Duca d’Aosta il percorso presenta restringimenti dati dalla presenza di bidoni e aiuole, anche inferiori a 60 cm, e sali scendi dovuti alle rampe di raccordo con la sede stradale (Foto 48). Arrivati all’attraversamento su via Beato Bertrando dotato di segnaletica tattilo plantare (Foto 49), già descritto, si prosegue diritti verso l’area di parcheggio percorrendo a ritrovo il percorso (Foto 50).
