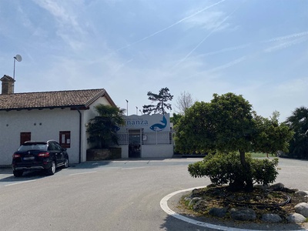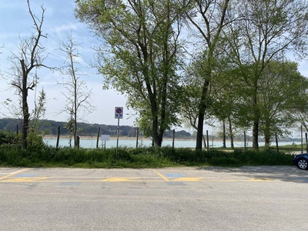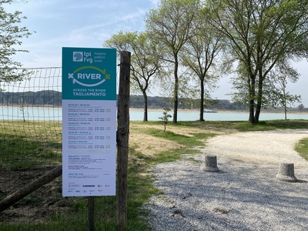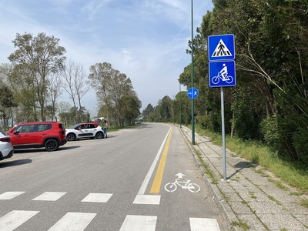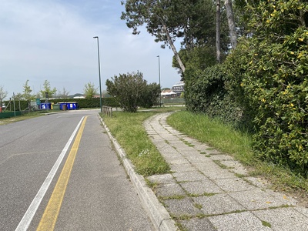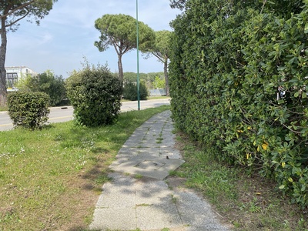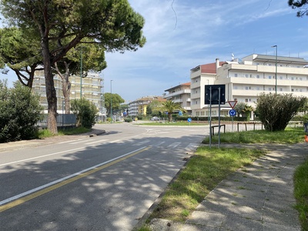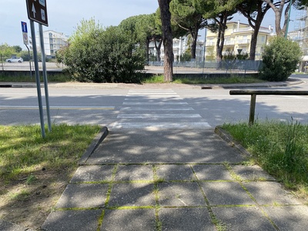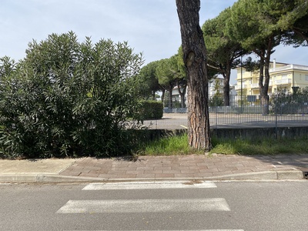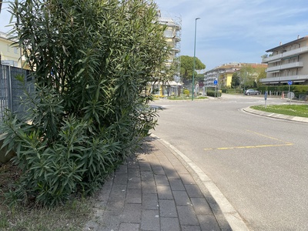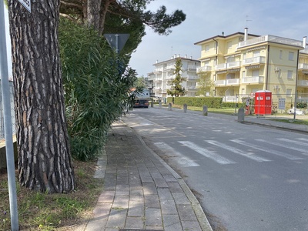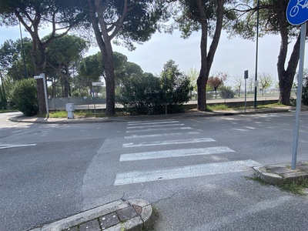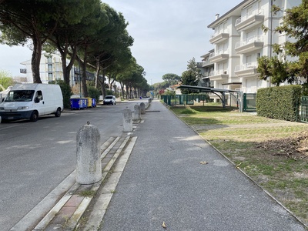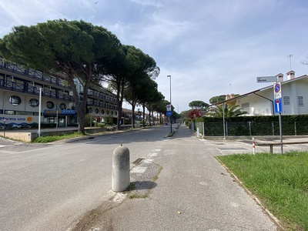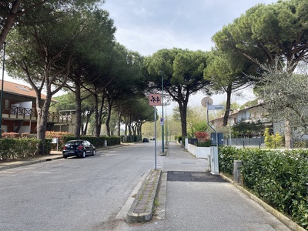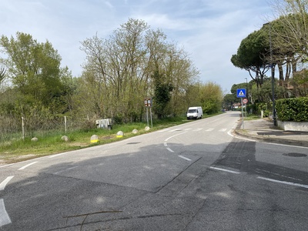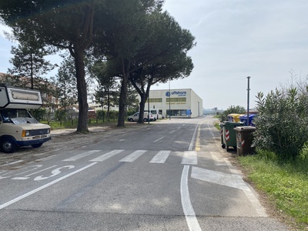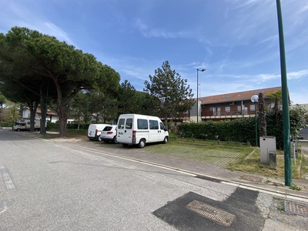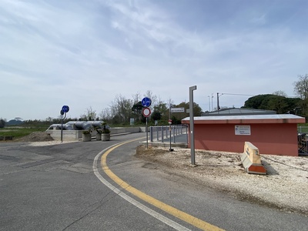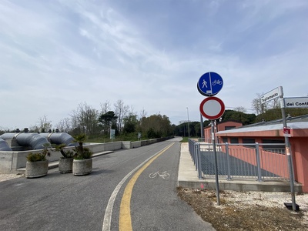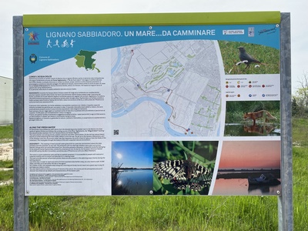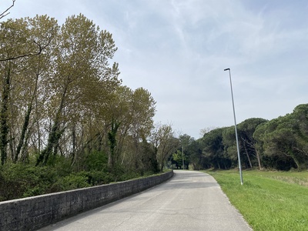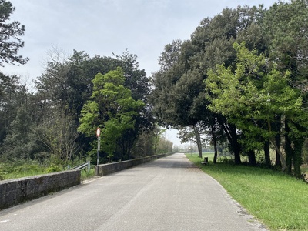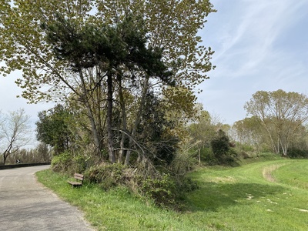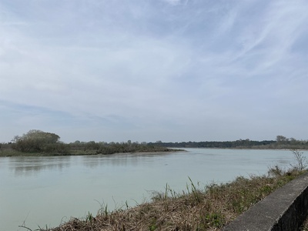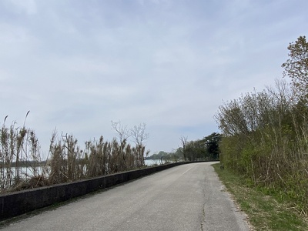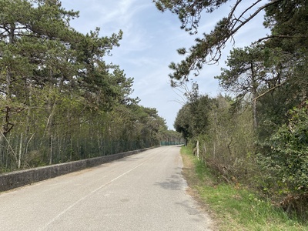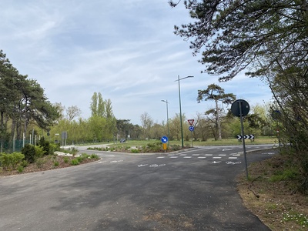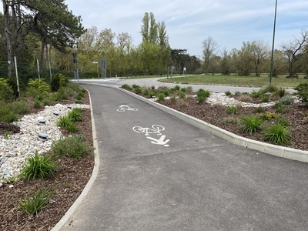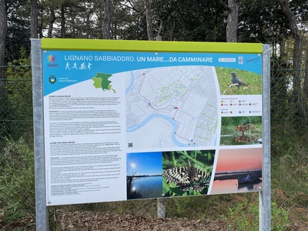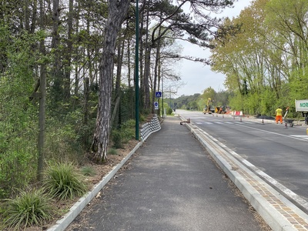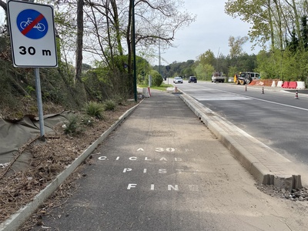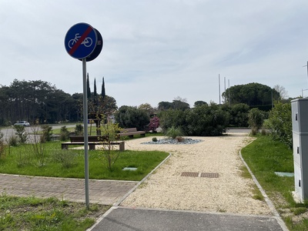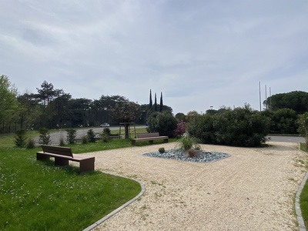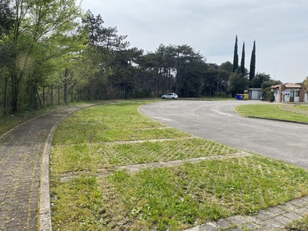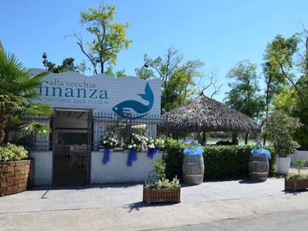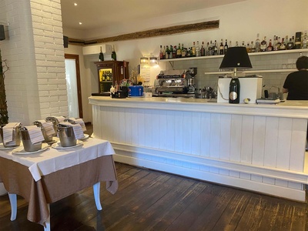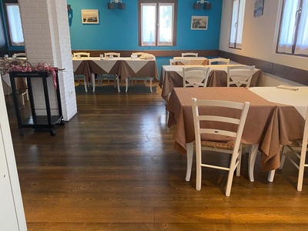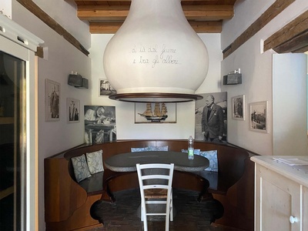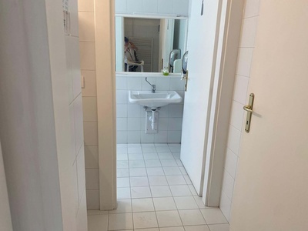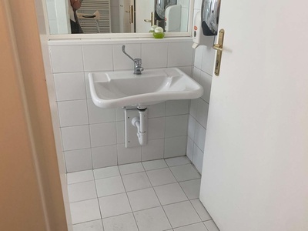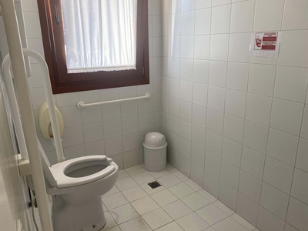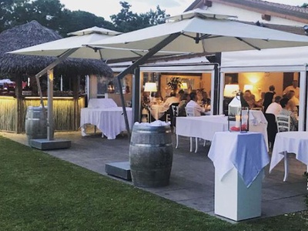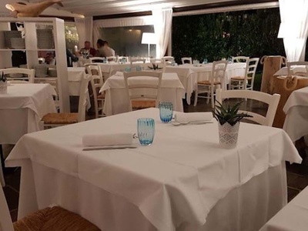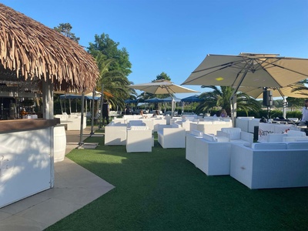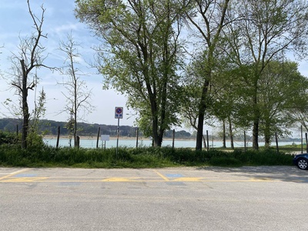Lignano Sabbiadoro - At the mouth of the Tagliamento

Sea
GENERAL INFORMATION
LAST INSPECTION DATE
08/04/2024
PLANNED ITINERARY
Lignano Sabbiadoro - At the mouth of the Tagliamento
LENGTH
2610 meters
Section 1 - Departure from the parking area in front of the restaurant Alla vecchia finanza (photo 1) where we find two reserved parking spaces for people with disabilities (photo 2) and a pedestrian crossing that leads to the opposite side of via Punta Tagliamento. In front of the entrance to the adjacent park, we find a sign with information regarding local public transport ACROSS THE RIVER TAGLIAMENTO from Lignano to Bibione (photo 3).
Section 2 - After crossing from the parking lot to the sidewalk parallel to the paved bike path, marked by yellow ground signage (photo 4).
The sidewalk, raised about 10 centimeters from the bike path, made of large concrete tiles and gravel, is difficult to traverse in several places due to unevenness caused by tree roots, and we also find some protruding manhole covers. For this reason, it is advisable to use the bike path with more suitable pavement. At the curve, the pedestrian crossing remains inside and there is a flowerbed on the left that acts as a buffer between the road and the bike path (photo 5). On the right and left of the path, we find grassy areas. A manhole cover, placed diagonally and protruding about 3 centimeters, occupies the entire width of the pedestrian crossing (photo 6). After the curve, the bike path returns alongside the sidewalk and widens, reaching about 2 meters, with vegetation occasionally protruding towards the path up to a pedestrian crossing on the street (photo 7).
A concrete ramp, with side curbs, leads to the pedestrian crossings (photo 8): the slope quickly leads to the bike path and the road, leaving no space or time to check for vehicles coming from the right and left. After crossing the pedestrian passage, the ascent to the sidewalk is difficult: there is a small step of a couple of centimeters between the road surface and the connection with the sidewalk, made of concrete blocks (photo 9). The first meters of the sidewalk have some points where the pavement is uneven and, at the curve, the hedge on the left invades part of the passage space, as it has not been trimmed (photo 10).
After passing the curved section of the sidewalk, turn right and cross the road at the pedestrian crossing: the connection between the sidewalk and the road and a small step lead down to road level, adjacent to it is a parking space dedicated to people with disabilities (photo 11), then pedestrian crossings that lead to the bike path, which is at the same level as the road (photo 12).
It is suggested to use the bike path because the sidewalk, on the opposite side of the road, is narrow and uneven.
It starts a straight accessible bike path, about 750 meters long and 2.5 meters wide, made of asphalt.
On the left side, to separate the bike path from the road, there are concrete curbs and circular bollards (about 40 centimeters in diameter and 70 centimeters high) spaced 5 meters apart (photo 13), while on the right side there are alternating private ground-level parking spaces or gardens of the houses.
The section does not have a row of trees adjacent but è shaded, especially in the morning, by the one present on the opposite side of the road.
The bike path è interrupted twice at the intersections with two dead-end streets, calle Byron and calle Goethe (photos 14 and 15).
The last part, from calle Byron onwards, è the same as that present in the route "Cammino del Pensiero".
At the end of the cycle path, you arrive at the pedestrian crossing at the same level. After crossing the lines, you access the opposite side and walk on a section of the roadway. On the right, there is a grassy area and 4 circular concrete bollards 45 centimeters high (photo 16).
Continue for about ten meters until the next pedestrian crossing where the cycle-pedestrian path begins.
At the pedestrian crossing begins a stretch of paved cycle-pedestrian path, marked horizontally by a continuous yellow line (photo 17). On the right, there are recycling bins, while on the left, on the opposite side of Corso dei Continenti, there is a shaded parking area with tall trees: the first part is on gravel while the second is on interlocking blocks (photo 18)
The convenient parking, the same from which the "Cammino del Pensiero" begins, could be a hypothetical other start for a shorter variant of the route "At the mouth of the Tagliamento".
After about ten meters, before the Offshore Unimar nautical center, the path turns right at 90° (photo 19) and continues parallel to the road which, however, cannot be accessed by vehicles, blocked indeed by three concrete planters that act as deterrents (photo 20).
On the left, there are two large information panels: the first regarding the works carried out for the drainage system nearby, the second illustrates the path "A sea..to walk" (a more extensive version of the one described here), local flora and fauna (photo 21).
Subsequently, the paved path no longer has the delimitation given by the yellow line but widens, occupying the entire width of Viale del Tagliamento, about 4 meters (photo 22): on the left side, a concrete wall, about 70 centimeters high, encloses an area of tall vegetation, on the right side there are tall lamp posts and a 2-meter strip of grass serves as a boundary to the parallel drainage channel.
Next, on the right, there is a group of trees that shades a wooden bench below with a metal bin next to it (photo 23).
In some sections, the portion of the path on the right has a slope greater than 3%, it is advisable to stay in the center of the road.
Near the curve, on the right, there is another bench without armrests (photo 24), on the left the vegetation opens up and some bends of the Tagliamento can be seen (photo 25). This bench, like the next 5, is difficult to use for people with motor disabilities: there is no adjacent pavement to allow the wheelchair to approach.
Moving forward, the wall on the left lowers to 60 centimeters and on the right the vegetation becomes denser and taller, reaching close to the road, a net separates the areas (photo 26).
Final part with tall vegetation on both the right and left (photo 27), the stretch ends at the roundabout (photo 28).
The path narrows and becomes a cycle-pedestrian path, always on an asphalt surface. On the right, there is a concrete curb that serves as a guide line for visually impaired people, while on the left the curb is lowered and marks the flowerbed covered with bark (photo 29). At the end of the flowerbed on the left, there is another information panel regarding the walk "A sea...to walk", local flora and fauna (photo 30), the same as the one placed at the beginning of the previous section.
The width of the path narrows, with tall vegetation on the left and a curb that separates the cycle-pedestrian space from the road on the right.
In the middle of the last section, there is a narrowing due to a containment wall made of concrete blocks of variable height (photo 31).
Subsequently, at a pedestrian crossing on the right, both vertical and horizontal signs indicate the end of the path 30 meters ahead (photo 32).
The path ends at a rest area, indicated by a vertical sign (photo 33).
In the last stretch of the route "At the mouth of the Tagliamento" you transition from the asphalt of the pedestrian and cycling path to the gravel of the rest area. This area, located in continuity with the paved path and square in shape, is entirely on a gravel surface, bordered by grass with 2 benches on two sides and has a flowerbed in the center (photo 34). There is neither tall vegetation nor lighting present.
If you want to reach the parking lot, turn left at the end of the pedestrian and cycling path: you walk one meter of gravel that leads to the rest area but immediately after begins a paved path that runs alongside the parking lot, elevated compared to the stalls in interlocking blocks (photo 35). To descend to street level, there are ramps with a steep incline.
2.7
/3
ENTRANCE
Entrance type
ACCESSIBLE:
YesTYPE:
MainHeight difference (> 2.5 cm)
PRESENT:
YesHEIGHT DIFFERENCE:
-
TYPE:
RampUNIQUE CODE:
RA1RAMP:
WIDTH (CM):
400LENGTH (CM):
150SLOPE:
SLOPE (°):
2.86SLOPE (%):
5HANDRAIL:
PRESENT:
NoSIDE CURB:
NoNON-SLIP FINISH:
SìCOLOR CONTRAST:
SìNOTE:
The Blue ramp with a very slight slope on the right is a bit more significant on the left, but with an average slope of 8%. At the end of the blue ramp, there is a terracotta flooring, and this contrast can help to understand.TACTILE PATHS:
No
Threshold (< 2.5 cm)
PRESENT:
No/FlushEntrance door
TYPE:
Single leafOPENING DIRECTION:
InsideAUTOMATED OPENING:
NoCLEAR DOOR WIDTH:
Single leaf or slidingMEASUREMENT (CM):
97FLUSHNESS OF DOOR LEAVES (NOT EVALUATED FOR HEIGHT DIFFERENCES UP TO 2.5 CM):
YesDOORMATS/RUGS:
PRESENT:
NoINTERCOM/BELL:
PRESENT:
NoGlass doors: window stickers to indicate their presence
RELEVANT:
SìPRESENT:
NoROOM - BAR
Room name
TYPE:
Consumption: barIDENTIFIER:
V2Door
ACCESS:
From internal common areasDOOR TYPE:
Double leaf or with two opening elementsOPENING DIRECTION:
InsideCLEAR DOOR WIDTH:
Double leaf or with two opening elementsOVERALL OPENING (CM):
154MAIN LEAF (CM):
69Dimensions
ROTATION DIAMETER 140 CM:
SìPREDOMINANT CLEAR WIDTH:
> 75 cmFlooring
TYPE:
WoodColor contrast floors/walls
TYPE:
YesFLOOR COLOR:
WoodWALL COLOR:
WhiteHeight difference (> 2.5 cm)
PRESENT:
NoSignage
TACTILE-PLANTAR PATHS:
NoTACTILE MAP:
NoINFORMATIVE SIGNAGE:
NoFurniture
COUNTER:
-
HEIGHT:
SingleHEIGHT FROM THE GROUND (CM):
112EMPTY UNDERNEATH:
No
TABLE:
-
SUPPORT TYPE:
Corner legsTABLE TOP TYPE:
Rectangular/SquareWIDTH (CM):
80LENGTH (CM):
80HEIGHT FROM THE GROUND (CM):
78CLEAR SPACE FROM THE GROUND (CM):
75TOP WITH ROUNDED EDGES:
No
CHAIR:
-
Backrest
FIXED TO THE GROUND:
No
ROOM - RISTORANTE INTERNO
Room name
TYPE:
Generic of the structureIDENTIFIER:
V1Door
ACCESS:
NoneDimensions
ROTATION DIAMETER 140 CM:
SìPREDOMINANT CLEAR WIDTH:
> 75 cmFlooring
TYPE:
WoodColor contrast floors/walls
TYPE:
YesFLOOR COLOR:
WoodWALL COLOR:
Light blue whiteHeight difference (> 2.5 cm)
PRESENT:
NoSignage
TACTILE-PLANTAR PATHS:
NoTACTILE MAP:
NoINFORMATIVE SIGNAGE:
NoFurniture
TABLE:
-
SUPPORT TYPE:
Corner legsTABLE TYPE:
Rectangular/SquareWIDTH (CM):
80LENGTH (CM):
80HEIGHT FROM THE GROUND (CM):
78CLEAR SPACE FROM THE GROUND (CM):
75TABLE WITH ROUNDED EDGES:
No
CHAIR:
-
Backrest
NOTES:
The tables are paired in pairs of 3 or single depending on reservations always 80 × 80FIXED TO THE GROUND:
No
BATHROOM - ZONA COMUNE
Present
Type
Floor
NUMBER:
0PROXIMITY TO:
Restaurant hallAntibathroom
PRESENT:
YesWIDTH (CM):
182LENGTH (CM):
136EXCLUSIVE WC ACCESS:
YesANTIBATHROOM DOOR:
PRESENT:
YesDOOR TYPE:
Single leafOPENING DIRECTION:
InsideSIDE PANEL NEXT TO HANDLE (CM):
12CLEAR DOOR WIDTH:
Single leaf or slidingMEASURE (CM):
90ACCESSIBLE ANTIBATHROOM SINK:
PRESENT:
YesTYPE OF SINK:
SuspendedHEIGHT FROM THE GROUND (CM):
88FREE SPACE IN FRONT (CM):
130TYPE OF FAUCET:
Long lever mixerMIRROR:
NoSOAP HOLDER:
NoPAPER HOLDER/DRYER:
NoGRAB BAR:
NoAccessible WC door
PRESENT:
YesDOOR TYPE:
Single leafOPENING DIRECTION:
InsideSIDE PANEL NEXT TO HANDLE (CM):
12CLEAR DOOR WIDTH:
Single leaf or slidingMEASURE (CM):
80Accessible WC compartment
WIDTH (CM):
146LENGTH (CM):
296EASY ROTATION:
YesCOLOR CONTRAST FLOORS/WALLS:
NoEMERGENCY BELL:
SìHEIGHT FROM THE GROUND (CM):
178PROXIMITY TO TOILET BOWL:
YesSHELF:
NoCOAT HOOK:
NoToilet bowl
TYPE OF TOILET BOWL:
Floor-mountedWITH FRONT HOLE:
SìHEIGHT FROM THE GROUND WITHOUT SEAT (CM):
49DISTANCE FROM BACK WALL (CM):
61BACK SUPPORT:
YesTYPE OF SUPPORT:
Back wallFREE SPACE FROM AXIS:
Right side, Left sideCM:
214CM:
64ONLY FRONTAL APPROACH:
NoGRAB BAR:
YesTYPE OF GRAB BAR:
Fixed, FoldingFIXED SIDE OF GRAB BAR:
LeftHEIGHT LEFT SIDE (CM):
81VERTICAL:
NoFOLDING SIDE OF GRAB BAR:
RightHEIGHT RIGHT SIDE (CM):
74FLUSH BUTTON:
Not reachableNOTE:
Above cistern height cm 158HAND SHOWER:
NoAccessible WC sink
PRESENT:
YesTYPE OF SINK:
SuspendedHEIGHT FROM THE GROUND (CM):
78FREE SPACE IN FRONT (CM):
83TYPE OF FAUCET:
Long lever mixerMIRROR:
SìTYPE OF MIRROR:
FixedHEIGHT OF MIRROR FROM THE GROUND (CM):
104SOAP HOLDER:
NoPAPER HOLDER/DRYER:
SìHEIGHT OF PAPER HOLDER (CM):
107GRAB BAR:
SìShower
PRESENT:
NoTactile map with indications of the arrangement of sanitary facilities
RELEVANT:
SìPRESENT:
NoCourtesy aids available upon request (shower chair, toilet riser, ...)
RELEVANT:
SìPRESENT:
NoEmergency safety: doors with a mechanism that allows opening from the outside even if closed from the inside
RELEVANT:
SìPRESENT:
YesEmergency safety: emergency light
RELEVANT:
SìPRESENT:
YesOUTDOOR AREA - RISTORANTE OMBRELLONI
Destination of the area
TYPE OF AREA:
ConsumptionType
Access to the area
TYPE:
From external pathHeight difference (> 2.5 cm)
PRESENT:
NoPavement
TYPE:
TilesDimensions
ROTATION DIAMETER 140 CM:
SìPREDOMINANT CLEAR WIDTH:
> 75 cmFurniture
COUNTER:
-
HEIGHT:
SingleHEIGHT FROM THE GROUND (CM):
110EMPTY UNDERNEATH:
No
TABLE:
-
TYPE OF SUPPORT:
Corner legsTYPE OF TOP:
Rectangular/SquareWIDTH (CM):
79LENGTH (CM):
160HEIGHT FROM THE GROUND (CM):
76CLEAR SPACE FROM THE GROUND (CM):
69TOP WITH ROUNDED EDGES:
Sì
CHAIR:
-
Backrest, Armrests
FIXED TO THE GROUND:
No
OUTDOOR AREA - RISTORANTE PORTICATO
Purpose of the area
AREA TYPE:
ConsumptionType
Access to the area
TYPE:
From the main door already describedHeight difference (> 2.5 cm)
PRESENT:
NoPavement
TYPE:
TilesDimensions
ROTATION DIAMETER 140 CM:
SìPREDOMINANT CLEAR WIDTH:
> 75 cmFurniture
COUNTER:
-
HEIGHT:
SingleHEIGHT FROM THE GROUND (CM):
115EMPTY UNDERNEATH:
SìCLEAR SPACE FROM THE GROUND (CM):
111
TABLE:
-
SUPPORT TYPE:
Central legTABLE TYPE:
Rectangular/SquareWIDTH (CM):
88LENGTH (CM):
88HEIGHT FROM THE GROUND (CM):
74CLEAR SPACE FROM THE GROUND (CM):
69TABLE WITH ROUNDED EDGES:
No -
SUPPORT TYPE:
Recessed legsTABLE TYPE:
Round/OvalDIAMETER (CM):
117HEIGHT FROM THE GROUND (CM):
81CLEAR SPACE FROM THE GROUND (CM):
78TABLE WITH ROUNDED EDGES:
Sì -
SUPPORT TYPE:
Recessed legsTABLE TYPE:
Round/OvalDIAMETER (CM):
158HEIGHT FROM THE GROUND (CM):
81CLEAR SPACE FROM THE GROUND (CM):
78TABLE WITH ROUNDED EDGES:
Sì
CHAIR:
-
Backrest
FIXED TO THE GROUND:
No
General note
OUTDOOR AREA - GIARDINO BAR
Purpose of the area
AREA TYPE:
ConsumptionType
Access to the area
TYPE:
From external pathHeight difference (> 2.5 cm)
PRESENT:
NoPavement
TYPE:
Concrete/Asphalt or flush stoneDimensions
ROTATION DIAMETER 140 CM:
NoPREDOMINANT FREE WIDTH:
> 75 cmFurniture
COUNTER:
-
HEIGHT:
SingleHEIGHT FROM THE GROUND (CM):
114EMPTY UNDERNEATH:
No
TABLE:
-
SUPPORT TYPE:
Corner legsTABLE TYPE:
Rectangular/SquareWIDTH (CM):
68LENGTH (CM):
68HEIGHT FROM THE GROUND (CM):
32TABLE WITH ROUNDED EDGES:
No
CHAIR:
-
Backrest, Armrests
NOTES:
There are many low tables filled underneath with sofas and armchairs for drinks. It is difficult to fit a wheelchair between the armchairs but not impossible; however, it needs to be planned in advance because when it is full, it is not possible to pass.FIXED TO THE GROUND:
No
3
/3
PARCHEGGIO AD USO PUBBLICO
Caratteristiche parcheggio pubblico
TIPOLOGIA:
Esterno scopertoSTALLO:
-
NUMERO STALLI:
2TIPOLOGIA:
In lineaLARGHEZZA (CM):
320LUNGHEZZA (CM):
500SEGNALETICA:
Orizzontale, VerticalePAVIMENTAZIONE:
Cemento/Asfalto o pietra complanare
