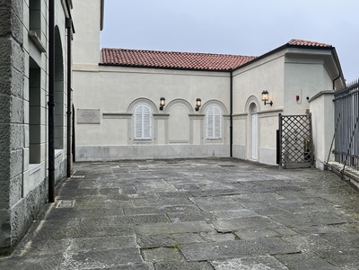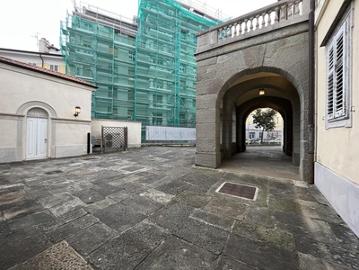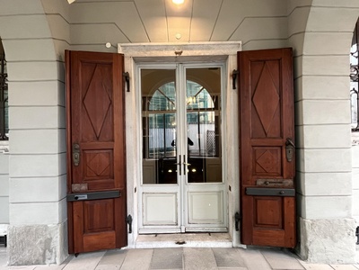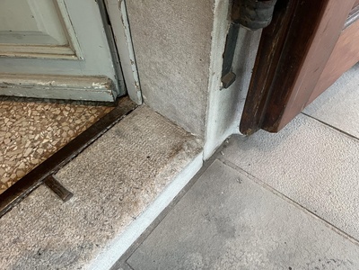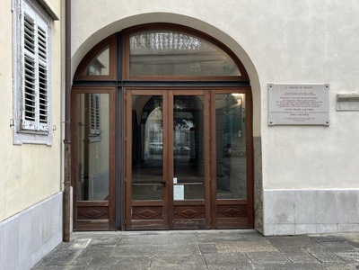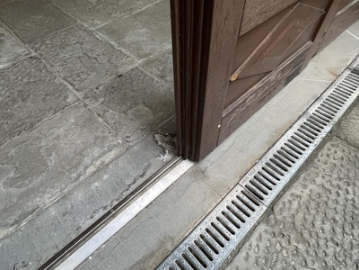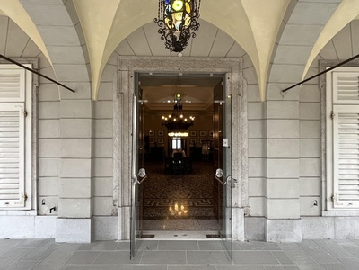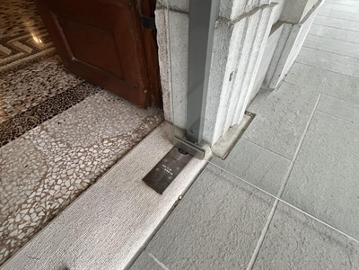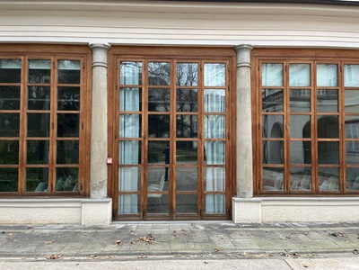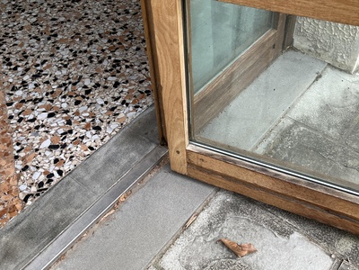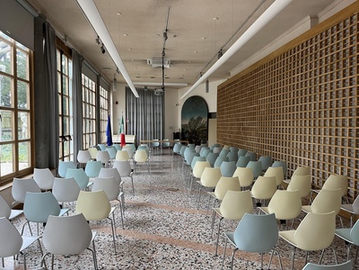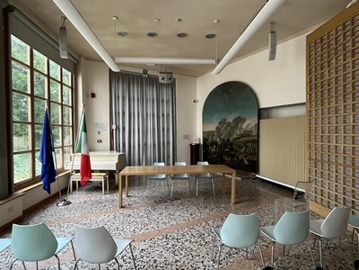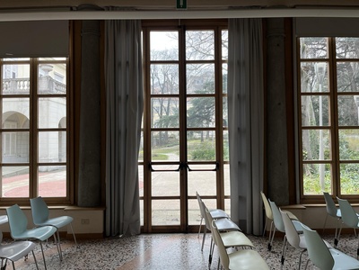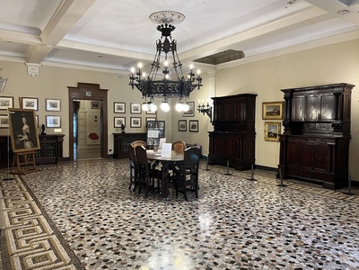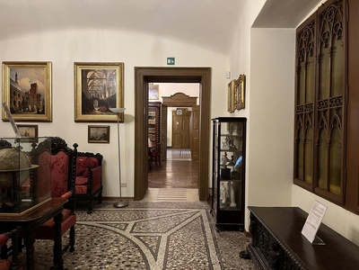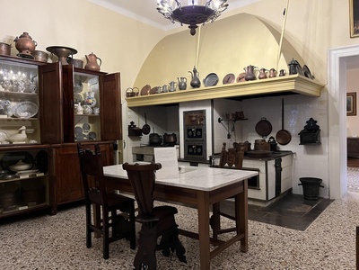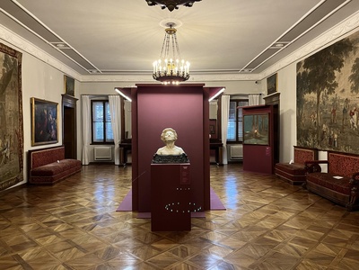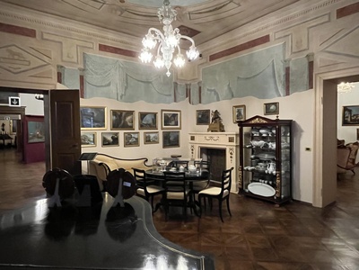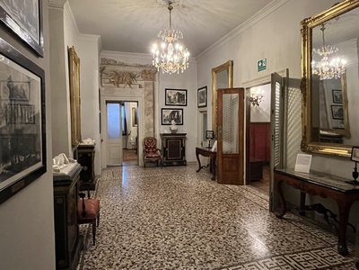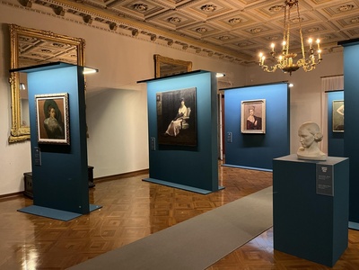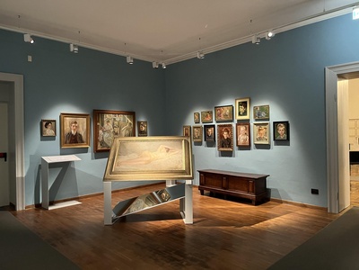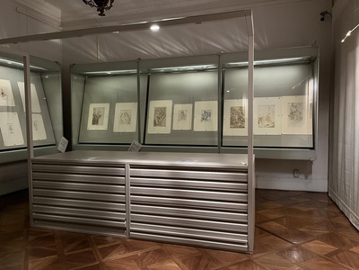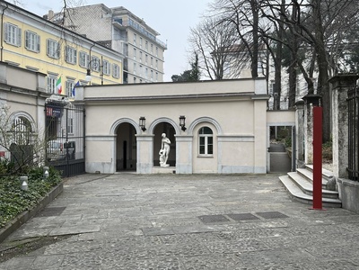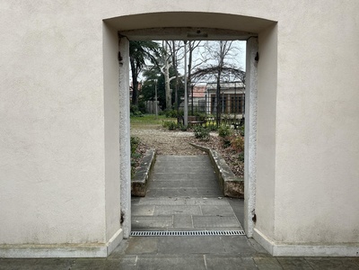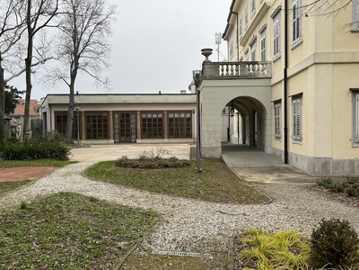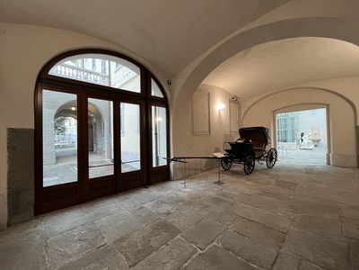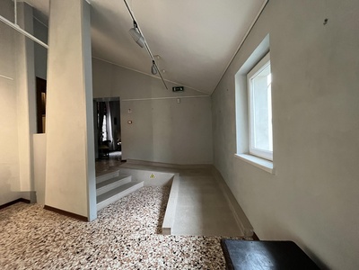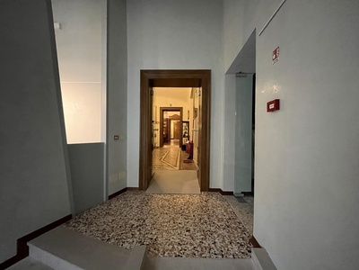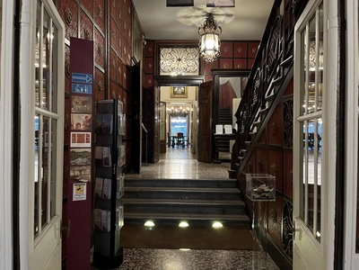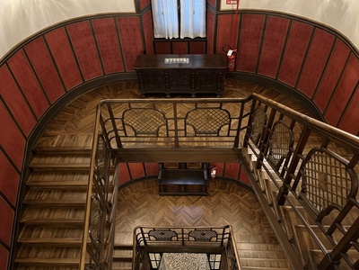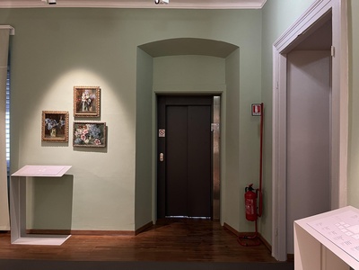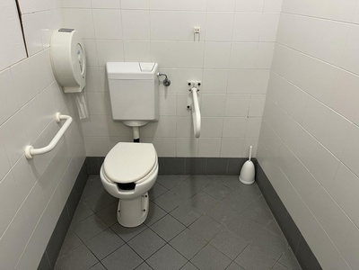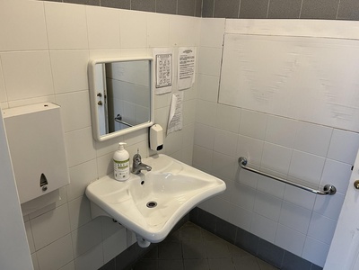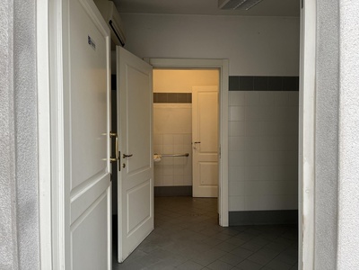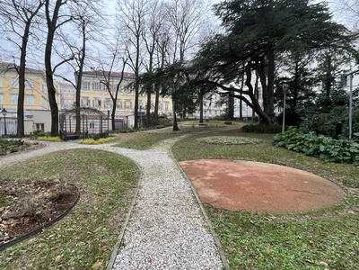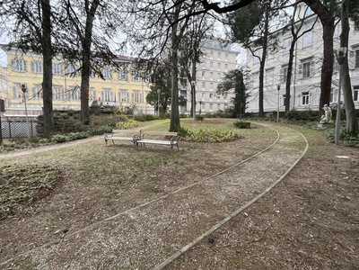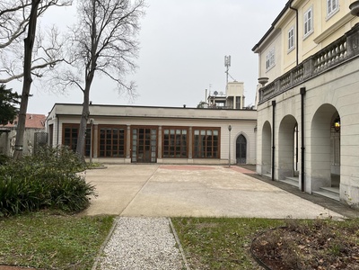Civic Museum Sartorio

Sea
2.4 /3
GENERAL INFORMATION
Address
largo Papa Giovanni XXIII, 1 34123 Trieste (Trieste)
PHONE NUMBER
WEB SITE
The Sartorio Museum is an example of a "house museum" set in an elegant bourgeois villa built in the 18th century and expanded in the neoclassical era, located a short distance from the sea and surrounded by a garden. The Museum was opened to the public in March 1954 and, over the years, alongside the original collection, it has become a treasure trove to host other collections, owned or on deposit at the Civic Museums of History and Art – Rusconi-Opuich, Costantinides, Piperata, Gipsoteca-Gliptoteca, Masterpieces of Istria – which expand its exhibition offerings. In 2006, it was reopened to the public following its complete restoration. Inside the Sartorio Museum, the furnishings, artworks, and everyday objects are part of an exhibition path that unfolds over three floors: in the interconnected salons, the Empire and Biedermeier styles coexist, up to the historical revival, neo-Gothic, and neo-Rococo. The Museum is surrounded by a small English-style park. The statues that adorn it were transferred there in 1994 from Villa Carolina in Montebello, which belonged to the Sartorio family, and once decorated the Gradenigo villa on the Terraglio in Veneto. The "Silvio Rutteri" gipsoteca-gliptoteca is currently closed to the public and can only be visited by appointment, as well as the "Laura Ruaro Loseri" Gallery, located in the former stables with paintings from the collections of the Civic Museums of History and Art (during special openings). From the Gipsoteca room, access to the Basement is available via an elevator, where there are: a representative collection of Italian ceramics from the Middle Ages to the 19th century, structural elements related to a Roman coastal domus or villa dating back to the 1st century AD, particularly a mosaic floor made of white limestone tiles, and a collection of jewelry, bijoux, holy water fonts, ceramics, glass, and silver from the 19th and 20th centuries donated by Fulvia Costantinides. The Basement is currently not accessible to the public. The above situation is linked to the current staffing levels, which do not allow for the supervised opening of the aforementioned rooms. The structure does not have an area or room dedicated to a Bookshop and Cloakroom as it is awaiting evaluation of the application for related funding from the appropriate authority.
CATEGORY
- Culture and art
LAST INSPECTION DATE
ACCESSIBILITY DATA
1.8/3
Private parking
PRESENT:
Present and with adequate capacity compared to the structurePrivate parking characteristics
TYPE:
Open outdoorPAVEMENT:
Uneven concrete/porphyry blocks, cobblestone, grass, woodRESERVED STALL:
SìSTALL:
-
NUMBER OF STALLS:
1WIDTH (CM):
250LENGTH (CM):
500PAVEMENT:
Uneven concrete/porphyry blocks, cobblestone, grass, wood
Path from the reserved stall (or closest to the access) to a building access
PAVEMENT:
Concrete/Asphalt or level stone, Uneven concrete/porphyry blocks, cobblestone, grass, woodMAIN WIDTH:
TYPE:
> 90 cmCOVERAGE:
NoTACTILE PATHS:
NoHeight difference (> 2.5 cm)
PRESENT:
NoBuilding access
ENTRANCE:
Entrance already registered with the entrance form, as mainGeneral note
2.2/3
Floor
Entrance type
ACCESSIBLE:
YesTYPE:
MainHeight difference (> 2.5 cm)
PRESENT:
YesHEIGHT DIFFERENCE:
-
TYPE:
Short staircase/StepUNIQUE CODE:
SB1SHORT STAIRCASE/STEP (LOWER THAN A FLOOR):
WIDTH (CM):
142NUMBER OF STEPS:
1HEIGHT OF SINGLE RISE (CM):
9HANDRAIL:
PRESENT:
NoSTEP:
TYPE:
Non-slip, Color contrastNOTE:
Gray / Stone / Venetian mosaicINTERMEDIATE LANDING:
NoTACTILE PATHS:
No
Threshold (< 2.5 cm)
PRESENT:
YesEntrance door
TYPE:
Double leaf or with two opening elementsOPENING DIRECTION:
InsideAUTOMATED OPENING:
NoCLEAR DOOR WIDTH:
Double leaf or with two opening elementsOVERALL OPENING (CM):
136MAIN LEAF (CM):
68FLUSHNESS OF DOOR LEAVES (NOT EVALUATED FOR HEIGHT DIFFERENCE UP TO 2.5 CM):
YesDOORMATS/RUGS:
PRESENT:
NoINTERCOM/BELL:
PRESENT:
NoGlass doors: window stickers to indicate their presence
RELEVANT:
SìPRESENT:
NoCOMMENTS:
The lower part of the frame is blind.2.2/3
Entrance type
ACCESSIBLE:
YesTYPE:
SecondaryLOCATION RELATIVE TO THE MAIN ONE:
It is located to the right of the main entrance near the parking lot.SECONDARY ENTRANCE INDICATION:
The entrance is accessible with prior notice at the reception.Height difference (> 2.5 cm)
PRESENT:
YesHEIGHT DIFFERENCE:
-
TYPE:
RampUNIQUE CODE:
RA10RAMP:
WIDTH (CM):
180LENGTH (CM):
5SLOPE:
SLOPE (°):
45SLOPE (%):
100HANDRAIL:
PRESENT:
NoSIDE CURB THRESHOLD:
NoNON-SLIP FINISH:
NoCHROMATIC CONTRAST:
SìNOTE:
Steel element between stone.TACTILE-PLANTAR PATHS:
No
Threshold (< 2.5 cm)
PRESENT:
YesHEIGHT (CM):
2Entrance door
TYPE:
Double leaf or with two opening elementsOPENING DIRECTION:
OutwardAUTOMATED OPENING:
NoCLEAR DOOR WIDTH:
Double leaf or with two opening elementsOVERALL OPENING (CM):
168MAIN LEAF (CM):
80PLANARITY OF DOOR LEAVES (NOT EVALUATED HEIGHT DIFFERENCE UP TO 2.5 CM):
YesDOORMATS/RUGS:
PRESENT:
NoINTERCOM/BELL:
PRESENT:
NoGlass doors: window stickers to indicate their presence
RELEVANT:
SìPRESENT:
NoCOMMENTS:
The lower part of the frame is blind.3/3
Floor
Entrance type
ACCESSIBLE:
YesTYPE:
SecondaryLOCATION RELATIVE TO THE MAIN ENTRANCE:
It is located at the back of the building.SECONDARY ENTRANCE INDICATION:
The entrance is accessible with prior notice at the reception.Height difference (> 2.5 cm)
PRESENT:
NoThreshold (< 2.5 cm)
PRESENT:
YesHEIGHT (CM):
1Entrance door
TYPE:
Double leaf or with two operable elementsOPENING DIRECTION:
OutsideAUTOMATED OPENING:
NoCLEAR DOOR WIDTH:
Double leaf or with two operable elementsOVERALL OPENING (CM):
110MAIN LEAF (CM):
55FLUSHNESS OF DOOR LEAVES (NOT EVALUATED FOR HEIGHT DIFFERENCES UP TO 2.5 CM):
YesDOORMATS/RUGS:
PRESENT:
NoINTERCOM/BELL:
PRESENT:
NoGlass doors: window stickers to indicate their presence
RELEVANT:
SìPRESENT:
No3/3
Floor
Entrance type
ACCESSIBLE:
YesTYPE:
MainHeight difference (> 2.5 cm)
PRESENT:
NoThreshold (< 2.5 cm)
PRESENT:
YesHEIGHT (CM):
1Entrance door
TYPE:
Double leaf or with two opening elementsOPENING DIRECTION:
OutsideAUTOMATED OPENING:
NoCLEAR DOOR WIDTH:
Double leaf or with two opening elementsOVERALL OPENING (CM):
105MAIN LEAF (CM):
58FLUSHNESS OF DOOR FRONT AND BACK (NOT EVALUATED FOR HEIGHT DIFFERENCE UP TO 2.5 CM):
YesDOORMATS/RUGS:
PRESENT:
NoINTERCOM/BELL:
PRESENT:
NoGlass doors: window stickers to indicate their presence
RELEVANT:
SìPRESENT:
NoCOMMENTS:
Presence of mirrors.General note
2.8/3
Room name
TYPE:
Generic of the structureIDENTIFIER:
V1Door
ACCESS:
Independent from the outsideDimensions
ROTATION DIAMETER 140 CM:
SìPREDOMINANT CLEAR WIDTH:
> 75 cmFlooring
TYPE:
OtherOTHER TYPE:
Venetian mosaicColor contrast floors/walls
TYPE:
YesFLOOR COLOR:
Light red and BlackWALL COLOR:
WhiteHeight difference (> 2.5 cm)
PRESENT:
NoSignage
TACTILE PATHS:
NoTACTILE MAP:
NoINFORMATIVE SIGNAGE:
NoFurniture
TABLE:
-
SUPPORT TYPE:
Corner legsTABLE TYPE:
Rectangular/SquareWIDTH (CM):
90LENGTH (CM):
250HEIGHT FROM THE GROUND (CM):
74CLEAR SPACE FROM THE GROUND (CM):
69TABLE WITH ROUNDED EDGES:
No
CHAIR:
-
Backrest
NOTES:
Made of steel and plastic shell.FIXED TO THE GROUND:
No
Other furniture
TYPE:
Stage/Speakers areaTYPE:
Flush with the area for the publicGeneral note
3/3
Room name
TYPE:
Generic of the structureIDENTIFIER:
V2Door
ACCESS:
Independent from the outsideDimensions
ROTATION DIAMETER 140 CM:
NoPREDOMINANT FREE WIDTH:
> 75 cmFlooring
TYPE:
Wood, OtherOTHER TYPE:
Venetian mosaicColor contrast floors/walls
TYPE:
YesFLOOR COLOR:
Light Red and Black / Medium wood / Dark woodWALL COLOR:
White / Red / Sage greenHeight difference (> 2.5 cm)
PRESENT:
NoSignage
TACTILE-PLANT PATHS:
NoTACTILE MAP:
NoINFORMATIVE SIGNAGE:
SìNOTE:
Different forms: placed on furnishings and therefore at different heights; on a pedestal h=87cm (rooms dedicated to Istria).Furnishings
SEATING FOR WAITING/REST:
-
PRESENT:
YesBackrestNOTES:
Only in the central hall.
DISPLAY:
-
HEIGHT:
Museum display caseHEIGHT FROM THE GROUND (CM):
110NOTES ON CONTENT ACCESSIBILITY:
In the display case. -
HEIGHT:
Museum display caseHEIGHT FROM THE GROUND (CM):
100NOTES ON CONTENT ACCESSIBILITY:
In the display case.
General note
3/3
Room name
TYPE:
Generic of the structureIDENTIFIER:
V3Door
ACCESS:
NoneDimensions
ROTATION DIAMETER 140 CM:
NoPREDOMINANT FREE WIDTH:
> 75 cmFlooring
TYPE:
Wood, OtherOTHER TYPE:
Venetian mosaic / WoodColor contrast floors/walls
TYPE:
YesFLOOR COLOR:
Dark red and black / Light wood / Dark woodWALL COLOR:
White / Light grayHeight difference (> 2.5 cm)
PRESENT:
NoSignage
TACTILE PATHS:
NoTACTILE MAP:
NoINFORMATIVE SIGNAGE:
SìNOTE:
Supported on the furnishings and therefore at different heights.Furnishings
SEATING FOR WAITING/RESTING:
-
PRESENT:
YesBackrestNOTES:
In some rooms.
Generic note
3/3
Room name
TYPE:
Generic of the structureIDENTIFIER:
V4Door
ACCESS:
NoneDimensions
ROTATION DIAMETER 140 CM:
SìPREDOMINANT FREE WIDTH:
> 75 cmFlooring
TYPE:
WoodColor contrast floors/walls
TYPE:
YesFLOOR COLOR:
Light woodWALL COLOR:
Sage green / Light blue / White / BlueHeight difference (> 2.5 cm)
PRESENT:
NoSignage
TACTILE-PLANTAR PATHS:
NoTACTILE MAP:
NoINFORMATIVE SIGNAGE:
SìNOTE:
Supported on furniture and therefore at different heights. On pedestal (Fittke Rooms) h=91cm inclined.Furniture
CHAIR:
-
Backrest
NOTES:
In some rooms there are chairs.FIXED TO THE GROUND:
No
DISPLAY:
-
HEIGHT:
Museum display caseHEIGHT FROM THE GROUND (CM):
100 -
HEIGHT:
Museum display caseHEIGHT FROM THE GROUND (CM):
110NOTES ON CONTENT ACCESSIBILITY:
Horizontal case that protects Tiepolo's drawings. -
HEIGHT:
Museum display caseHEIGHT FROM THE GROUND (CM):
88NOTES ON CONTENT ACCESSIBILITY:
Tiepolo's drawings are placed at various heights. -
HEIGHT:
Museum display caseHEIGHT FROM THE GROUND (CM):
23NOTES ON CONTENT ACCESSIBILITY:
Drawer unit that reaches h=84cm.
Generic note
1.7/3
Connection
PATH IDENTIFIER:
C1FROM:
EntranceTO:
Accessible WC common areaType of path
External path characteristics
DIMENSIONS:
PREDOMINANT CLEAR WIDTH:
> 90 cmPAVEMENT:
TYPE:
Concrete/Asphalt or level stone, Uneven concrete/porphyry blocks, cobblestone, grass, woodCOVERAGE:
NoSIGNAGE:
TACTILE PATHS:
NoINFORMATIVE SIGNAGE:
NoUNEVENNESS (> 2.5 CM):
PRESENT:
YesUNEVENNESS:
-
TYPE:
RampUNIQUE CODE:
RA2RAMP:
WIDTH (CM):
130LENGTH (CM):
715SLOPE:
SLOPE (°):
26.57SLOPE (%):
50HANDRAIL:
PRESENT:
NoSIDE CURB:
SìANTI-SLIP FINISH:
SìCOLOR CONTRAST:
NoTACTILE PATHS:
No -
TYPE:
RampUNIQUE CODE:
RA3RAMP:
WIDTH (CM):
120LENGTH (CM):
265SLOPE:
SLOPE (°):
7.41SLOPE (%):
13HANDRAIL:
PRESENT:
NoSIDE CURB:
SìANTI-SLIP FINISH:
SìCOLOR CONTRAST:
NoTACTILE PATHS:
No -
TYPE:
RampUNIQUE CODE:
RA4RAMP:
WIDTH (CM):
263LENGTH (CM):
420SLOPE:
SLOPE (°):
15.64SLOPE (%):
28HANDRAIL:
PRESENT:
NoSIDE CURB:
NoANTI-SLIP FINISH:
SìCOLOR CONTRAST:
NoTACTILE PATHS:
No -
TYPE:
RampUNIQUE CODE:
RA5RAMP:
WIDTH (CM):
280LENGTH (CM):
365SLOPE:
SLOPE (°):
9.65SLOPE (%):
17HANDRAIL:
PRESENT:
NoSIDE CURB:
SìANTI-SLIP FINISH:
SìCOLOR CONTRAST:
NoTACTILE PATHS:
No
General note
1.7/3
Connection
PATH IDENTIFIER:
C2FROM:
EntranceTO:
Reception/ticket officeType of path
Characteristics of internal path
DIMENSIONS:
PREDOMINANT FREE WIDTH:
> 75 cmPAVEMENT:
TYPE:
OtherOTHER TYPE:
Cobblestones / Venetian mosaic / StoneCOLOR CONTRAST OF FLOORS/WALLS:
FLOOR COLOR:
Gray / Light Red / Green and Black tones / Dark woodWALL COLOR:
WhiteSIGNAGE:
TACTILE PATHS:
NoTACTILE MAP:
NoINFORMATIVE SIGNAGE:
NoHEIGHT DIFFERENCE (> 2.5 CM):
PRESENT:
YesHEIGHT DIFFERENCE:
-
TYPE:
RampUNIQUE CODE:
RA6RAMP:
WIDTH (CM):
94LENGTH (CM):
385SLOPE:
SLOPE (°):
23.27SLOPE (%):
43HANDRAIL:
PRESENT:
NoSIDE CURB:
SìNON-SLIP FINISH:
SìCOLOR CONTRAST:
NoTACTILE PATHS:
No -
TYPE:
RampUNIQUE CODE:
RA7RAMP:
WIDTH (CM):
100LENGTH (CM):
112SLOPE:
SLOPE (°):
10.76SLOPE (%):
19HANDRAIL:
PRESENT:
NoSIDE CURB:
SìNON-SLIP FINISH:
SìCOLOR CONTRAST:
SìNOTE:
Unlike the previous one where landing and ramps were not differentiated, this ramp is included between two Venetian mosaic floors.TACTILE PATHS:
No -
TYPE:
RampUNIQUE CODE:
RA9RAMP:
WIDTH (CM):
113LENGTH (CM):
87SLOPE:
SLOPE (°):
5.71SLOPE (%):
10HANDRAIL:
PRESENT:
NoSIDE CURB:
SìNON-SLIP FINISH:
SìCOLOR CONTRAST:
SìNOTE:
Venetian mosaic / WoodTACTILE PATHS:
No -
TYPE:
Short stairs/StepUNIQUE CODE:
SB4SHORT STAIRS/STEP (LESS THAN ONE FLOOR):
WIDTH (CM):
110NUMBER OF STEPS:
6HEIGHT OF SINGLE RISE (CM):
17HANDRAIL:
PRESENT:
YesTYPE:
One sideCOLOR CONTRAST:
SìNOTE:
Cobblestones / cement / Venetian mosaic.STEP:
TYPE:
Non-slipINTERMEDIATE LANDING:
NoTACTILE PATHS:
No
Glass doors: window stickers to indicate their presence
RELEVANT:
SìPRESENT:
NoCOMMENTS:
Only the door from the covered courtyard has a blind lower part. However, the internal glass doors are usually openCommon areas: absence of furniture with protruding bodies from the base up to a height of 210 cm
RELEVANT:
SìPRESENT:
YesPresence of tactile map providing information on paths and available services
RELEVANT:
SìPRESENT:
NoEmergency safety in common areas: presence of acoustic alarm
RELEVANT:
SìPRESENT:
YesEmergency safety in common areas: presence of visual alarm
RELEVANT:
SìPRESENT:
NoCOMMENTS:
In connecting room.Emergency safety in common areas: emergency lighting, visual signage of escape routes, map related to the evacuation route
RELEVANT:
SìPRESENT:
YesCOMMENTS:
Main Entrance area and on external US.General note
2.2/3
Connection
PATH IDENTIFIER:
C3FROM:
EntranceTO:
Generic of the structureType of path
Characteristics of internal path
DIMENSIONS:
PREDOMINANT CLEAR WIDTH:
> 75 cmPAVEMENT:
TYPE:
Wood, OtherOTHER TYPE:
Venetian mosaic / StoneCOLOR CONTRAST BETWEEN FLOORS/WALLS:
FLOOR COLOR:
Walnut woodWALL COLOR:
Purple redSIGNAGE:
TACTILE PATHS:
NoTACTILE MAP:
NoINFORMATIVE SIGNAGE:
NoHEIGHT DIFFERENCE (> 2.5 CM):
PRESENT:
YesHEIGHT DIFFERENCE:
-
TYPE:
Short stairs/StepUNIQUE CODE:
SB2SHORT STAIRS/STEP (LESS THAN ONE FLOOR):
WIDTH (CM):
210NUMBER OF STEPS:
4HEIGHT OF SINGLE RISE (CM):
15.5HANDRAIL:
PRESENT:
NoSTEP:
TYPE:
Non-slip, Color contrastNOTE:
Venetian mosaic / StoneINTERMEDIATE LANDING:
NoTACTILE PATHS:
No -
TYPE:
Long stairsUNIQUE CODE:
SL1LONG STAIRS (MORE THAN ONE FLOOR):
WIDTH (CM):
142HANDRAIL:
PRESENT:
YesTYPE:
One sideCOLOR CONTRAST:
NoTACTILE PATHS:
No -
TYPE:
Elevator/Platform lift in closed shaftUNIQUE CODE:
AS1ELEVATOR/PLATFORM LIFT IN CLOSED SHAFT:
DOOR TYPE:
SwingCLEAR DOOR WIDTH (CM):
80SPACE IN FRONT OF DOOR 140X140 MIN:
YesCABIN DIMENSIONS:
DOOR SIDE (CM):
100BLIND SIDE (CM):
120EXTERNAL BUTTON PANEL:
AVERAGE HEIGHT (CM):
110BRAILLE:
SìRELIEF:
SìCOLOR CONTRAST:
NoINTERNAL BUTTON PANEL:
AVERAGE HEIGHT (CM):
116BRAILLE:
NoRELIEF:
SìCOLOR CONTRAST:
NoACOUSTIC NOTIFIER:
SìEMERGENCY CAMERA:
No -
TYPE:
RampUNIQUE CODE:
RA10RAMP:
WIDTH (CM):
113LENGTH (CM):
75SLOPE:
SLOPE (°):
4SLOPE (%):
7HANDRAIL:
PRESENT:
NoSIDE CURB:
SìNON-SLIP FINISH:
SìCOLOR CONTRAST:
NoTACTILE PATHS:
No
Glass doors: window stickers to indicate their presence
RELEVANT:
SìPRESENT:
NoCommon areas: absence of furniture with protruding bodies from the base up to a height of 210 cm
RELEVANT:
SìPRESENT:
YesPresence of tactile map providing information on available paths and services
RELEVANT:
SìPRESENT:
NoSafety in case of emergency in common areas: presence of acoustic alarm
RELEVANT:
SìPRESENT:
YesSafety in case of emergency in common areas: presence of visual alarm
RELEVANT:
SìPRESENT:
NoCOMMENTS:
Only Entrance.Safety in case of emergency in common areas: emergency lighting, visual signage of escape routes, map related to the evacuation route
RELEVANT:
SìPRESENT:
YesGeneral note
2.8/3
Present
Type
Floor
NUMBER:
0PROXIMITY TO:
OtherOTHER TYPE:
Entrance on Largo Papa Giovanni XXIIIAntibathroom
PRESENT:
YesWIDTH (CM):
211LENGTH (CM):
155EXCLUSIVE WC ACCESS:
YesANTIBATHROOM DOOR:
PRESENT:
YesDOOR TYPE:
Single leafOPENING DIRECTION:
OutwardCLEAR DOOR WIDTH:
Single leaf or slidingMEASURE (CM):
88ACCESSIBLE SINK IN ANTIBATHROOM:
PRESENT:
YesSINK TYPE:
SuspendedHEIGHT FROM THE FLOOR (CM):
87FREE SPACE IN FRONT (CM):
150FAUCET TYPE:
Long lever mixerMIRROR:
SìMIRROR TYPE:
FixedMIRROR HEIGHT FROM THE FLOOR (CM):
115SOAP HOLDER:
SìHEIGHT OF SOAP HOLDER (CM):
93PAPER HOLDER/DRYER:
SìHEIGHT OF PAPER HOLDER (CM):
99GRAB BAR:
SìAccessible WC door
PRESENT:
YesDOOR TYPE:
Single leafOPENING DIRECTION:
OutwardCLEAR DOOR WIDTH:
Single leaf or slidingMEASURE (CM):
88Accessible WC compartment
WIDTH (CM):
152LENGTH (CM):
202EASY ROTATION:
YesUSEFUL MEASURES FOR ROTATION:
140CHROMATIC CONTRAST FLOORS/WALLS:
YesFLOOR COLOR:
Light grayWALL COLOR:
WhiteEMERGENCY BELL:
NoSHELF:
NoCOAT HOOK:
NoToilet bowl
TOILET BOWL TYPE:
FloorWITH FRONT HOLE:
SìHEIGHT FROM THE FLOOR WITHOUT SEAT (CM):
45DISTANCE FROM BACK WALL (CM):
75BACK SUPPORT:
YesSUPPORT TYPE:
External tankFREE SPACE FROM AXIS:
Right sideCM:
110ONLY FRONTAL APPROACH:
NoGRAB BAR:
YesGRAB BAR TYPE:
FixedFIXED SIDE OF GRAB BAR:
LeftHEIGHT LEFT SIDE (CM):
81VERTICAL:
NoFLUSH BUTTON:
AccessibleHAND SHOWER:
NoAccessible WC sink
PRESENT:
NoShower
PRESENT:
NoTactile map with indications of the arrangement of sanitary facilities
RELEVANT:
SìPRESENT:
NoCourtesy aids on request (shower chair, toilet riser, ...)
RELEVANT:
SìPRESENT:
NoEmergency safety: doors with a mechanism that allows opening from the outside even if closed from the inside
RELEVANT:
SìPRESENT:
YesCOMMENTS:
Bathroom.Emergency safety: emergency light
RELEVANT:
SìPRESENT:
YesCOMMENTS:
Both compartments.General note
2.3/3
Destination of the area
AREA TYPE:
OtherAccess to the area
TYPE:
From the main door already describedHeight difference (> 2.5 cm)
PRESENT:
YesHEIGHT DIFFERENCE:
-
TYPE:
Short staircase/StepUNIQUE CODE:
SB3SHORT STAIRCASE/STEP (LESS THAN ONE FLOOR):
WIDTH (CM):
352NUMBER OF STEPS:
4HEIGHT OF SINGLE STEP (CM):
15HANDRAIL:
PRESENT:
NoSTEP:
TYPE:
Non-slip, Color contrastNOTE:
Cobblestones / Stone / GravelINTERMEDIATE LANDING:
NoTACTILE PATHS:
No
Pavement
TYPE:
Uneven concrete/porphyry blocks, cobblestone, grass, woodDimensions
ROTATION DIAMETER 140 CM:
SìMAIN FREE WIDTH:
> 75 cmGeneral note
Facilitations for content accessibility
TYPE:
General for the entire exhibitionSpecific Services
-
GUIDED TOUR WITH SPECIALIZED STAFF:
