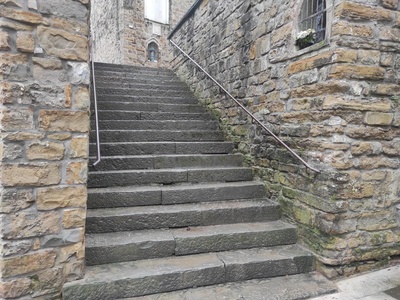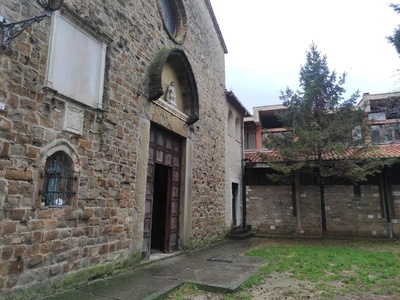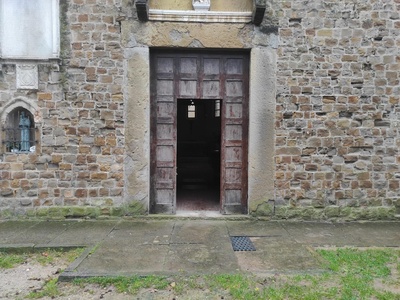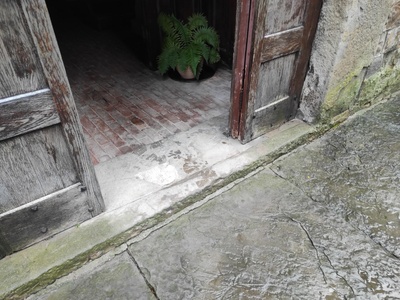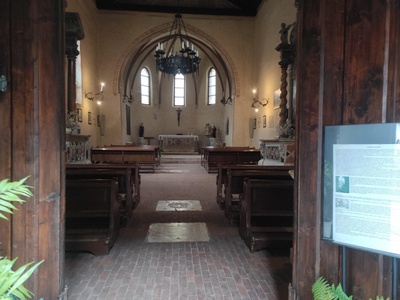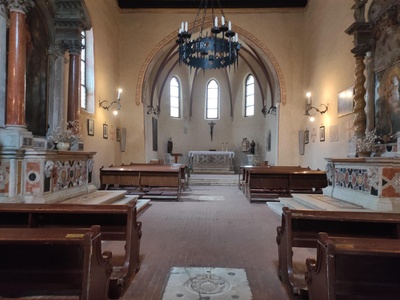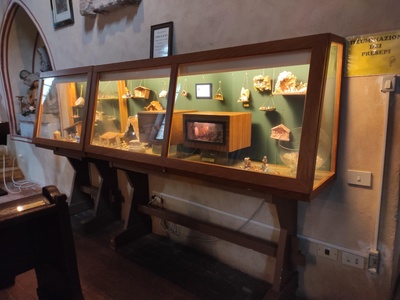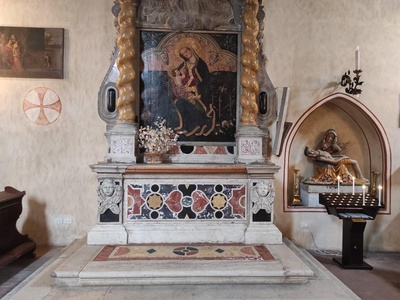Church of San Francesco

Sea
1.6 /3
GENERAL INFORMATION
Address
Calle San Francesco 34015 Muggia, Trieste
The Church of San Francesco is an interesting example of Franciscan Gothic, originally built in 1388 and later renovated in 1411. Inside the church, it preserves precious artistic testimonies from the 15th-century Vesperbild to the Madonna Allattante, from the tombstones of the 16th and 17th centuries to the Venetian painting of the Madonna della Cintura. The church stands on a hill in the historic center of Muggia and is accessible via a steep staircase.
CATEGORY
- Culture and art
LAST INSPECTION DATE
ACCESSIBILITY DATA
1.5/3
Private parking
PRESENT:
AbsentPath from the reserved stall (or closest to the access) to a building access
MAIN WIDTH:
TYPE:
> 90 cmCOVERAGE:
NoTACTILE-PLANTAR PATHS:
NoHeight difference (> 2.5 cm)
PRESENT:
NoBuilding access
ENTRANCE:
Entrance already registered with the entrance form, as main1.5/3
Connection
PATH IDENTIFIER:
C1FROM:
ParkingTO:
EntranceType of path
External path characteristics
DIMENSIONS:
PREDOMINANT FREE WIDTH:
> 90 cmPAVEMENT:
TYPE:
Uneven concrete/porphyry blocks, cobblestone, grass, woodCOVERAGE:
NoSIGNAGE:
TACTILE PATHS:
NoINFORMATIVE SIGNAGE:
NoHEIGHT DIFFERENCE (> 2.5 CM):
PRESENT:
YesHEIGHT DIFFERENCE:
-
TYPE:
Long staircaseUNIQUE CODE:
SL1LONG STAIRCASE (MORE THAN ONE FLOOR):
WIDTH (CM):
213HANDRAIL:
PRESENT:
YesTYPE:
Two sidesCOLOR CONTRAST:
NoTACTILE PATHS:
No -
TYPE:
Short staircase/StepUNIQUE CODE:
SB3SHORT STAIRCASE/STEP (LESS THAN ONE FLOOR):
WIDTH (CM):
250NUMBER OF STEPS:
1HEIGHT OF SINGLE RISE (CM):
18HANDRAIL:
PRESENT:
NoINTERMEDIATE LANDING:
NoTACTILE PATHS:
No
1.8/3
Entrance type
ACCESSIBLE:
NoTYPE:
MainHeight difference (> 2.5 cm)
PRESENT:
YesHEIGHT DIFFERENCE:
-
TYPE:
Short staircase/StepUNIQUE CODE:
SB1SHORT STAIRCASE/STEP (LESS THAN ONE FLOOR):
WIDTH (CM):
97NUMBER OF STEPS:
1HEIGHT OF SINGLE RISE (CM):
7HANDRAIL:
PRESENT:
NoSTEP:
TYPE:
Non-slipINTERMEDIATE LANDING:
NoTACTILE PATHS:
No
Threshold (< 2.5 cm)
PRESENT:
No/FlushEntrance door
TYPE:
Double-leaf or with two operable elementsOPENING DIRECTION:
OutsideAUTOMATED OPENING:
NoTYPE:
RectangularWIDTH (CM):
148LENGTH (CM):
294EXTERNAL DOOR NOTE:
Double-leaf wooden door; always open during opening hours; stone threshold with 7 cm rising and 5 cm descendingINTERNAL DOOR NOTE:
Double-leaf wooden door with a total width of 150 cm Always open during opening hoursCLEAR WIDTH OF DOOR:
Double-leaf or with two operable elementsTOTAL OPENING (CM):
150MAIN LEAF (CM):
72FLUSHNESS OF DOOR FRONT AND BACK (NOT EVALUATED FOR HEIGHT DIFFERENCE UP TO 2.5 CM):
NoDOORMATS/RUGS:
PRESENT:
NoINTERCOM/BELL:
PRESENT:
NoGlass doors: window stickers to indicate their presence
RELEVANT:
SìPRESENT:
No1.5/3
Room name
TYPE:
Generic structureIDENTIFIER:
V1Door
ACCESS:
NoneDimensions
ROTATION DIAMETER 140 CM:
SìPREDOMINANT FREE WIDTH:
> 75 cmFlooring
TYPE:
OtherOTHER TYPE:
BricksColor contrast floors/walls
TYPE:
YesFLOOR COLOR:
Red bricksWALL COLOR:
BeigeHeight difference (> 2.5 cm)
PRESENT:
NoSignage
TACTILE PATHS:
NoTACTILE MAP:
NoINFORMATIVE SIGNAGE:
NoFurnishings
SEATING FOR WAITING/REST:
-
PRESENT:
YesBackrestNOTES:
Prayer benches with a seat height of 48 cm from the ground and a depth of 33 cm; padded kneeler.
DISPLAY:
-
HEIGHT:
Museum display caseHEIGHT FROM THE GROUND (CM):
119CONTENT ACCESSIBILITY NOTES:
Explanatory panel with the history of the church with a minimum height of 88 cm from the ground and a maximum of 154 cm from the ground; Captions written in small text -
HEIGHT:
Museum display caseHEIGHT FROM THE GROUND (CM):
100CONTENT ACCESSIBILITY NOTES:
Nativity scene display
Other furnishings
TYPE:
Stage/Speakers areaTYPE:
RaisedHEIGHT DIFFERENCE:
-
TYPE:
Short stairs/StepUNIQUE CODE:
SB2SHORT STAIRS/STEP (LESS THAN ONE FLOOR):
WIDTH (CM):
611NUMBER OF STEPS:
2HEIGHT OF SINGLE RISE (CM):
16.5HANDRAIL:
PRESENT:
NoSTEP:
TYPE:
Color contrastNOTE:
First and last step in white stone contrast with the walking surfaces made of terracotta.INTERMEDIATE LANDING:
NoTACTILE PATHS:
No
