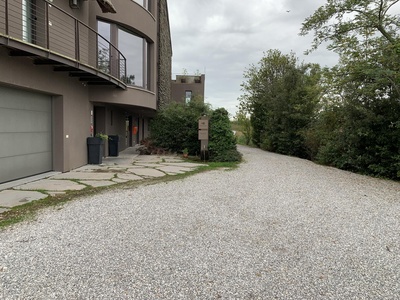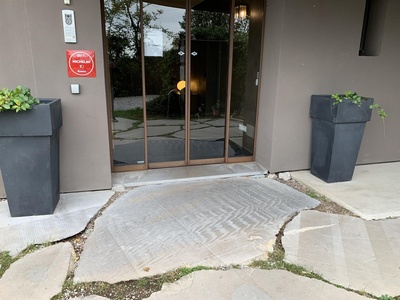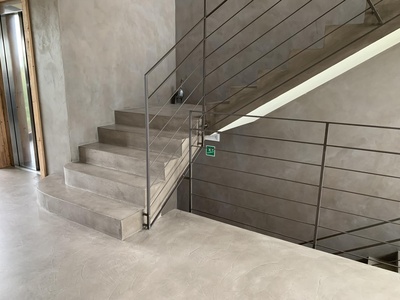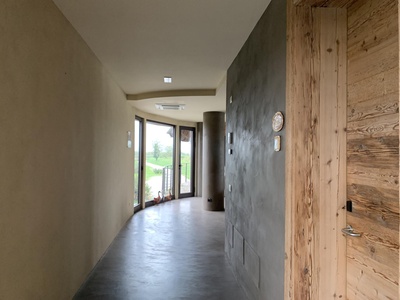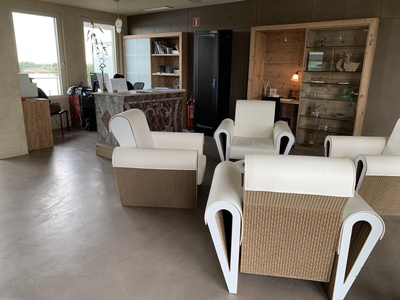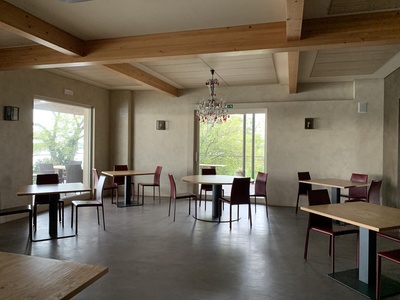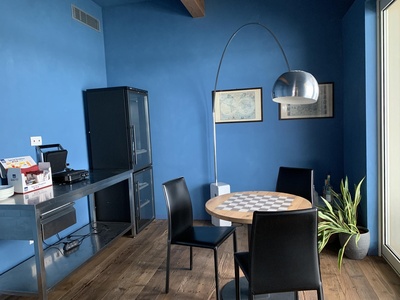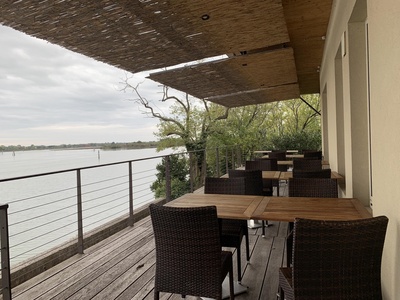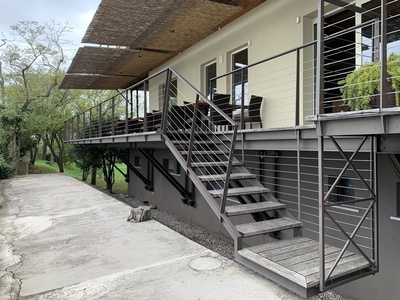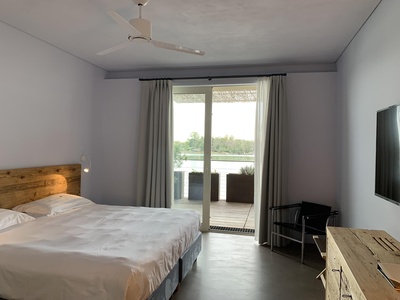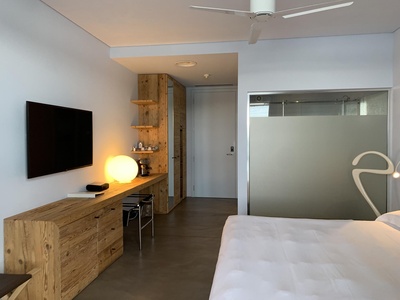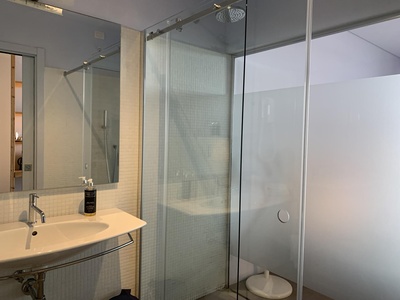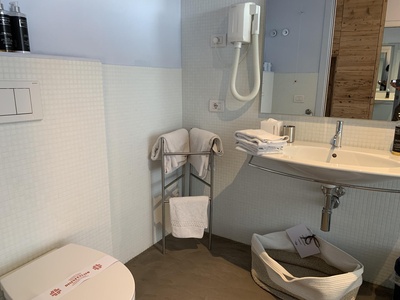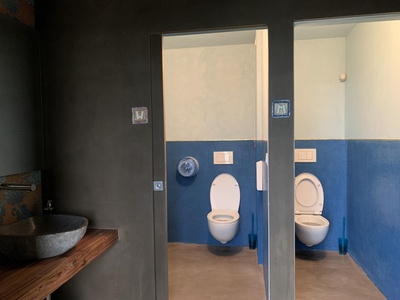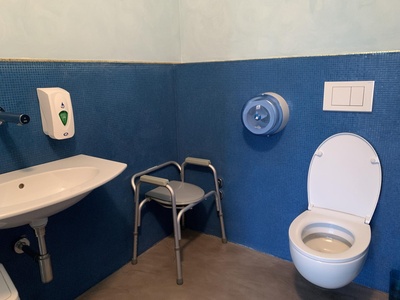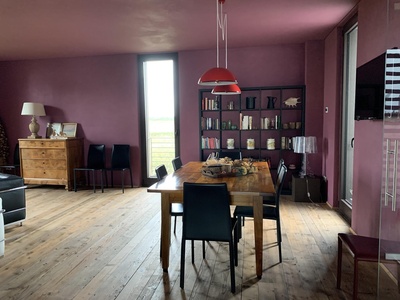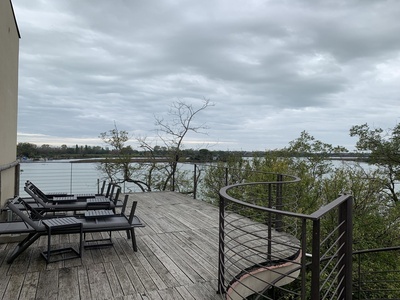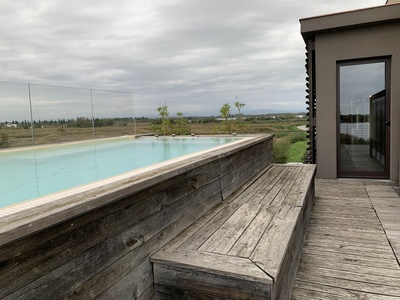Boutique Hotel Oche Selvatiche

Sea
2.5 /3
GENERAL INFORMATION
Address
Via Luseo, 1 Grado (Gorizia)
PHONE NUMBER
WEB SITE
The building overlooks the lagoon of the Canale di Primero, located in a quiet area with an access road exclusive to the Hotel. The outdoor parking lot has a loose gravel surface. The reception is located on the first floor and can be reached by stairs or by using the elevator. The accessible room n° 2 is on the first floor and features spacious dimensions, a balcony with a view of the lagoon, and an adequate restroom. The other bedrooms in the facility also have good internal dimensions for the sleeping area and restroom, but the shower door is less than 70 cm wide. On the first floor, there is also the breakfast room - connected to a game room -, a lounge with sofas, armchairs, and tables, and a common restroom. From the breakfast room, there is direct access to a balcony overlooking the lagoon, equipped with small tables and chairs. From this balcony, one can access a small dock and the sun terrace located on the top floor using two different external staircases. The sun terrace on the top floor, featuring sun loungers, a shower, and a pool, can also be accessed using the elevator and internal stairs.
CATEGORY
- Accommodation facilities
LAST INSPECTION DATE
ACCESSIBILITY DATA
1.8/3
Private parking
AVAILABLE:
Available and with adequate capacity compared to the structurePrivate parking features
TYPE:
Open outdoorPAVEMENT:
Compact gravel/packed earthRESERVED STALL:
NoPath from the reserved stall (or closest to the access) to a building access
PAVEMENT:
Deep gravel, practical grass, concrete with wide holes, sandMAIN WIDTH:
TYPE:
> 90 cmNARROWING (CM):
200COVER:
NoTACTILE PATHS:
NoHeight difference (> 2.5 cm)
PRESENT:
NoBuilding access
ENTRANCE:
Entrance already registered with the entrance form, as main2.8/3
Floor
Entrance type
ACCESSIBLE:
YesTYPE:
MainHeight difference (> 2.5 cm)
PRESENT:
YesHEIGHT DIFFERENCE:
-
TYPE:
Short staircase/StepUNIQUE CODE:
SB1SHORT STAIRCASE/STEP (LESS THAN ONE FLOOR):
WIDTH (CM):
120NUMBER OF STEPS:
1HEIGHT OF SINGLE STEP (CM):
3HANDRAIL:
PRESENT:
NoINTERMEDIATE LANDING:
NoTACTILE PATHS:
No
Threshold (< 2.5 cm)
PRESENT:
No/FlushEntrance door
TYPE:
SlidingAUTOMATED OPENING:
SìCLEAR DOOR WIDTH:
Single or sliding leafMEASUREMENT (CM):
105FLUSHNESS OF DOOR LEAVES (NOT EVALUATED FOR HEIGHT DIFFERENCES UP TO 2.5 CM):
YesDOORMATS/RUGS:
PRESENT:
YesTYPE:
Flat doormatTYPE:
CompactINTERCOM/BELL:
PRESENT:
YesHEIGHT (CM):
155LOCATION:
To the left of the entrance doorGlass doors: window stickers to indicate their presence
RELEVANT:
SìPRESENT:
No2.5/3
Connection
PATH IDENTIFIER:
C1FROM:
EntranceTO:
Reception: reception/ticket officeType of path
Characteristics of internal path
DIMENSIONS:
PREDOMINANT CLEAR WIDTH:
> 75 cmNARROWING (CM):
100FLOORING:
TYPE:
OtherOTHER TYPE:
ResinCOLOR CONTRAST FLOORS/WALLS:
FLOOR COLOR:
GrayWALL COLOR:
BeigeSIGNAGE:
TACTILE PATHS:
NoTACTILE MAP:
NoINFORMATIVE SIGNAGE:
NoHEIGHT DIFFERENCE (> 2.5 CM):
PRESENT:
YesHEIGHT DIFFERENCE:
-
TYPE:
Long staircaseUNIQUE CODE:
SL1LONG STAIRCASE (MORE THAN ONE FLOOR):
WIDTH (CM):
125HANDRAIL:
PRESENT:
YesTYPE:
One sideCOLOR CONTRAST:
NoTACTILE PATHS:
No -
TYPE:
Elevator/Platform lift in closed shaftUNIQUE CODE:
AS1ELEVATOR/PLATFORM LIFT IN CLOSED SHAFT:
DOOR TYPE:
SlidingCLEAR DOOR HEIGHT (CM):
80SPACE IN FRONT OF DOOR 140X140 MIN:
YesCABIN DIMENSIONS:
DOOR SIDE (CM):
128BLIND SIDE (CM):
105EXTERNAL BUTTON PANEL:
AVERAGE HEIGHT (CM):
96BRAILLE:
NoRELIEF:
NoCOLOR CONTRAST:
SìINTERNAL BUTTON PANEL:
AVERAGE HEIGHT (CM):
105BRAILLE:
SìRELIEF:
NoCOLOR CONTRAST:
SìACOUSTIC NOTIFIER:
NoEMERGENCY CAMERA:
No
Glass doors: window stickers to indicate their presence
RELEVANT:
SìPRESENT:
NoCommon areas: absence of furniture with protruding bodies from the base up to a height of 210 cm
RELEVANT:
SìPRESENT:
YesPresence of tactile informative map of paths and available services
RELEVANT:
SìPRESENT:
NoSafety in case of emergency in common areas: presence of acoustic alarm
RELEVANT:
SìPRESENT:
YesSafety in case of emergency in common areas: presence of visual alarm
RELEVANT:
SìPRESENT:
NoSafety in case of emergency in common areas: emergency lighting, visual signage of escape routes, map related to the evacuation route
RELEVANT:
SìPRESENT:
No2.7/3
Room name
TYPE:
Reception: reception/ticket officeIDENTIFIER:
V1Door
ACCESS:
NoneDimensions
ROTATION DIAMETER 140 CM:
SìPREDOMINANT FREE WIDTH:
> 75 cmNARROWING (CM):
120Flooring
TYPE:
OtherOTHER TYPE:
ResinColor contrast floors/walls
TYPE:
YesFLOOR COLOR:
GrayWALL COLOR:
BeigeHeight difference (> 2.5 cm)
PRESENT:
NoSignage
TACTILE-PLANTAR PATHS:
NoTACTILE MAP:
NoINFORMATIVE SIGNAGE:
NoFurnishings
COUNTER:
-
HEIGHT:
SingleHEIGHT FROM THE GROUND (CM):
100EMPTY UNDERNEATH:
No
SEATING FOR WAITING/REST:
-
PRESENT:
YesBackrestNOTES:
Armchairs
General note
2.8/3
Room name
TYPE:
Consumption: breakfast roomIDENTIFIER:
V2Door
ACCESS:
From internal common areasDOOR TYPE:
SlidingHANDLE:
RecessedCLEAR DOOR WIDTH:
Single or sliding leafSIZE (CM):
140Dimensions
ROTATION DIAMETER 140 CM:
SìMAIN CLEAR WIDTH:
> 75 cmNARROWING (CM):
120Flooring
TYPE:
OtherOTHER TYPE:
ResinColor contrast floors/walls
TYPE:
NoFLOOR COLOR:
Dark grayWALL COLOR:
Dark grayHeight difference (> 2.5 cm)
PRESENT:
NoSignage
TACTILE-PLANTAR PATHS:
NoTACTILE MAP:
NoINFORMATIVE SIGNAGE:
NoOther furnishings
TYPE:
CounterHEIGHT:
DoubleMINIMUM HEIGHT FROM THE GROUND (CM):
94MAXIMUM HEIGHT FROM THE GROUND (CM):
117EMPTY UNDERNEATH:
NoGeneral note
2.8/3
Purpose of the area
AREA TYPE:
ConsumptionType
Access to the area
TYPE:
From the main door already describedHeight difference (> 2.5 cm)
PRESENT:
NoPavement
TYPE:
Wood/metal platformDimensions
ROTATION DIAMETER 140 CM:
SìPREDOMINANT CLEAR WIDTH:
> 75 cmNARROWING (CM):
100Furniture
TABLE:
-
SUPPORT TYPE:
Central pinTABLETOP TYPE:
Rectangular/SquareWIDTH (CM):
80LENGTH (CM):
80HEIGHT FROM THE GROUND (CM):
76CLEAR SPACE FROM THE GROUND (CM):
74TABLE WITH ROUNDED EDGES:
No
CHAIR:
-
Backrest
FIXED TO THE GROUND:
No
General note
2.5/3
Room/Accommodation number/name
NUMBER:
2Floor
NUMBER:
1PROXIMITY TO:
ReceptionRoom/Accommodation Door
PRESENT:
YesDOOR TYPE:
Single leafOPENING DIRECTION:
InsideCLEAR DOOR LIGHT:
Single leaf or slidingMEASURE (CM):
90Door unlocking
TYPE:
CardHEIGHT (CM):
115Electrical system unlocking
TYPE:
With cardHEIGHT (CM):
103Hallway
PRESENT:
YesWIDTH (CM):
130LENGTH (CM):
270EASY MANEUVERING:
YesKitchen/Living area
PRESENT:
NoRoom (without hallway)
TYPE:
DoubleWIDTH (CM):
377LENGTH (CM):
415ROTATION DIAMETER 140 CM:
SìFLOORING:
OtherOTHER TYPE:
ResinCHROMATIC CONTRAST FLOORS/WALLS:
YesFLOOR COLOR:
GrayWALL COLOR:
Light blueOPENABLE WINDOW:
SìHANDLE HEIGHT (CM):
107WINDOW BLACKOUT:
CurtainBLACKOUT AUTOMATION:
NoAIR CONDITIONING:
SìHEATING:
SìSOUNDPROOFED ROOM:
SìBed
BED:
-
TYPE:
2 joined paxHEIGHT WITH MATTRESS (CM):
60FREE LATERAL SPACE ON THE RIGHT (CM):
114FREE LATERAL SPACE ON THE LEFT (CM):
103FREE SPACE AT THE FOOT (CM):
129
Room Furnishings
TABLE/DESK:
SìFREE HEIGHT BELOW (CM):
67WIDTH (CM):
51LENGTH (CM):
320LUGGAGE RACK:
SìUPPER HEIGHT (CM):
44WARDROBE:
TYPE:
Hinged doorDETAILS:
-
Low shelves/Drawers
REFRIGERATOR:
SìBalcony/Terrace
PRESENT:
YesDOOR TYPE:
SlidingHANDLE:
RecessedCLEAR DOOR LIGHT (CM):
190THRESHOLD/HEIGHT DIFFERENCE DUE TO THE FRAME:
YesHEIGHT (CM):
2.5WIDTH (CM):
261LENGTH (CM):
430RAILING HEIGHT (CM):
103POSSIBILITY TO SEE THE OUTSIDE WHILE SEATED:
SìRoom/Accommodation number in relief and contrasting color and/or in braille
RELEVANT:
SìPRESENT:
YesCOMMENTS:
Chromatic contrastTactile map in the room/accommodation with braille and enlarged character indications of useful information for the stay
RELEVANT:
SìPRESENT:
NoEmergency safety: doors with a mechanism that allows opening from the outside even if closed from the inside
RELEVANT:
SìPRESENT:
YesEmergency safety: room/accommodation location near an exit route or calm space (static safe place)
RELEVANT:
SìPRESENT:
YesEmergency safety: presence of acoustic alarm
RELEVANT:
SìPRESENT:
YesEmergency safety: presence of visual and/or vibrating alarm
RELEVANT:
SìPRESENT:
NoEmergency safety: emergency light
RELEVANT:
SìPRESENT:
Yes2.4/3
Present
Type
Room/Accommodation
NUMBER:
2Antibathroom
PRESENT:
NoAccessible WC door
PRESENT:
YesDOOR TYPE:
SlidingHANDLE:
RecessedCLEAR DOOR WIDTH:
Single or sliding leafMEASURE (CM):
75Accessible WC compartment
WIDTH (CM):
180LENGTH (CM):
181EASY ROTATION:
YesCHROMATIC CONTRAST FLOORS/WALLS:
YesFLOOR COLOR:
Dark grayWALL COLOR:
WhiteEMERGENCY BELL:
SìHEIGHT FROM THE FLOOR (CM):
123PROXIMITY TO TOILET BOWL:
YesSHELF:
SìHEIGHT FROM THE FLOOR (CM):
132COAT HOOK:
SìHEIGHT FROM THE FLOOR (CM):
173Toilet bowl
TYPE OF TOILET BOWL:
SuspendedWITH FRONT HOLE:
NoHEIGHT FROM THE FLOOR WITHOUT SEAT (CM):
46DISTANCE FROM BACK WALL (CM):
58BACK SUPPORT:
YesTYPE OF SUPPORT:
Protruding wallFREE SPACE FROM AXIS:
Left sideCM:
138ONLY FRONTAL APPROACH:
NoGRAB BAR:
NoFLUSH BUTTON:
AccessibleHAND SHOWER:
NoAccessible WC sink
PRESENT:
YesTYPE OF SINK:
SuspendedHEIGHT FROM THE FLOOR (CM):
83FREE SPACE IN FRONT (CM):
133FAUCET TYPE:
Small mixerMIRROR:
SìTYPE OF MIRROR:
FixedHEIGHT OF MIRROR FROM THE FLOOR (CM):
100SOAP HOLDER:
SìHEIGHT OF SOAP HOLDER (CM):
105PAPER HOLDER/DRYER:
SìHEIGHT OF PAPER HOLDER (CM):
97GRAB BAR:
NoShower
WIDTH (CM):
179LENGTH (CM):
85TYPE:
Continuous tilesSHOWER FAUCET - HEIGHT FROM THE FLOOR (CM):
98SHOWERHEAD TYPE:
Handheld, Fixed highSHOWER CLOSURE FIXED PART:
On three sidesSHOWER CLOSURE MOVABLE PART:
SlidingCLEAR ENTRANCE WIDTH (CM):
84GRAB BAR:
NoBathtub equipped with aids to facilitate access with characteristics to be verified during the inspection
RELEVANT:
SìPRESENT:
NoTactile map with indications of the arrangement of sanitary facilities
RELEVANT:
SìPRESENT:
NoAccessories: differentiation in format and color of shampoo and shower gel containers available to guests
RELEVANT:
SìPRESENT:
NoCourtesy aids available upon request (shower chair, toilet riser, ...)
RELEVANT:
SìPRESENT:
YesEmergency safety: doors with a mechanism that allows opening from the outside even if closed from the inside
RELEVANT:
SìPRESENT:
YesEmergency safety: emergency light
RELEVANT:
SìPRESENT:
No2.3/3
Present
Type
Floor
NUMBER:
1PROXIMITY TO:
Breakfast roomAntibathroom
PRESENT:
YesWIDTH (CM):
156LENGTH (CM):
266EXCLUSIVE WC ACCESS:
NoANTIBATHROOM DOOR:
PRESENT:
YesDOOR TYPE:
SlidingHANDLE:
RecessedCLEAR DOOR WIDTH:
Single or sliding leafMEASURE (CM):
82ACCESSIBLE ANTIBATHROOM SINK:
PRESENT:
YesTYPE OF SINK:
SuspendedHEIGHT FROM THE GROUND (CM):
90FREE SPACE IN FRONT (CM):
207TYPE OF FAUCET:
PhotoelectricMIRROR:
SìTYPE OF MIRROR:
FixedHEIGHT OF MIRROR FROM THE GROUND (CM):
117SOAP HOLDER:
SìHEIGHT OF SOAP HOLDER (CM):
94PAPER HOLDER/DRYER:
SìHEIGHT OF PAPER HOLDER (CM):
80GRAB BAR:
NoAccessible WC door
PRESENT:
YesDOOR TYPE:
SlidingHANDLE:
RecessedCLEAR DOOR WIDTH:
Single or sliding leafMEASURE (CM):
71Accessible WC compartment
WIDTH (CM):
166LENGTH (CM):
172EASY ROTATION:
YesUSEFUL MEASURES FOR ROTATION:
110CHROMATIC CONTRAST FLOORS/WALLS:
YesFLOOR COLOR:
Dark grayWALL COLOR:
BlueEMERGENCY BELL:
SìHEIGHT FROM THE GROUND (CM):
125PROXIMITY TO TOILET BOWL:
YesSHELF:
SìHEIGHT FROM THE GROUND (CM):
135COAT HOOK:
SìHEIGHT FROM THE GROUND (CM):
174Toilet bowl
TYPE OF TOILET BOWL:
SuspendedWITH FRONT HOLE:
NoHEIGHT FROM THE GROUND WITHOUT SEAT COVER (CM):
45DISTANCE FROM BACK WALL (CM):
57BACK SUPPORT:
YesTYPE OF SUPPORT:
Protruding wallFREE SPACE FROM AXIS:
Right sideCM:
123ONLY FRONTAL APPROACH:
NoGRAB BAR:
NoFLUSH BUTTON:
AccessibleHAND SHOWER:
NoAccessible WC sink
PRESENT:
YesTYPE OF SINK:
SuspendedHEIGHT FROM THE GROUND (CM):
84FREE SPACE IN FRONT (CM):
117TYPE OF FAUCET:
PhotoelectricMIRROR:
NoSOAP HOLDER:
SìHEIGHT OF SOAP HOLDER (CM):
102PAPER HOLDER/DRYER:
SìHEIGHT OF PAPER HOLDER (CM):
94GRAB BAR:
NoShower
PRESENT:
NoTactile map with indications of the arrangement of sanitary facilities
RELEVANT:
SìPRESENT:
NoCourtesy aids available upon request (shower chair, toilet riser, ...)
RELEVANT:
SìPRESENT:
YesEmergency safety: doors with a mechanism that allows opening from the outside even if closed from the inside
RELEVANT:
SìPRESENT:
YesEmergency safety: emergency light
RELEVANT:
SìPRESENT:
Yes2.5/3
Room name
TYPE:
OtherIDENTIFIER:
V3Door
ACCESS:
From internal common areasDOOR TYPE:
Single leafOPENING DIRECTION:
InsideCLEAR DOOR WIDTH:
Single leaf or slidingDimensions
ROTATION DIAMETER 140 CM:
SìMAIN CLEAR WIDTH:
> 75 cmNARROWING (CM):
150Flooring
TYPE:
WoodColor contrast floors/walls
TYPE:
YesFLOOR COLOR:
WoodWALL COLOR:
PlumHeight difference (> 2.5 cm)
PRESENT:
NoSignage
TACTILE PATHS:
NoTACTILE MAP:
NoINFORMATIVE SIGNAGE:
No2.5/3
Destination of the area
AREA TYPE:
Sports and healthType
Access to the area
TYPE:
From the main door already describedHeight difference (> 2.5 cm)
PRESENT:
YesHEIGHT DIFFERENCE:
-
TYPE:
Long staircaseUNIQUE CODE:
SL3LONG STAIRCASE (MORE THAN ONE FLOOR):
WIDTH (CM):
95HANDRAIL:
PRESENT:
YesTYPE:
One sideCOLOR CONTRAST:
NoSTEP:
TYPE:
Non-slipTACTILE PATHS:
No
