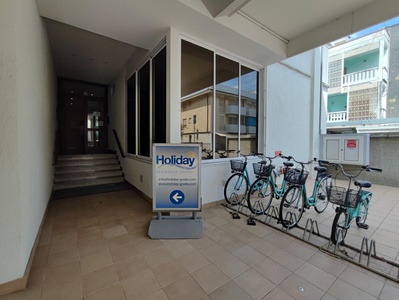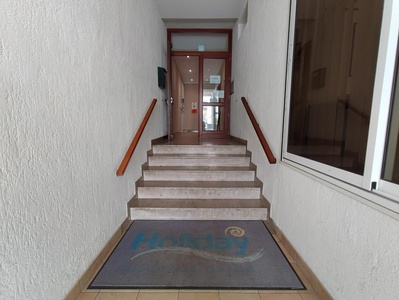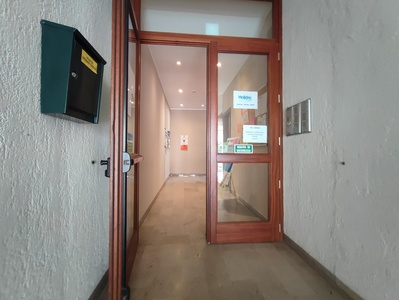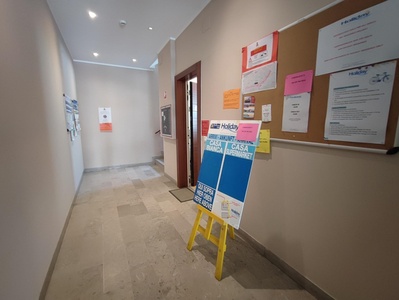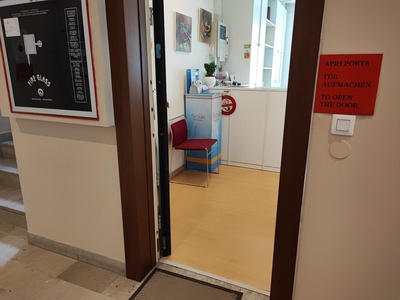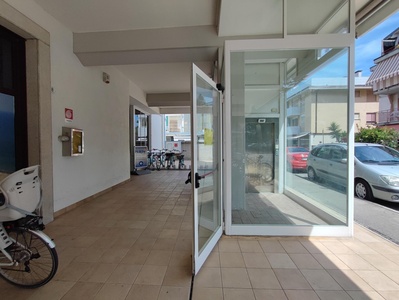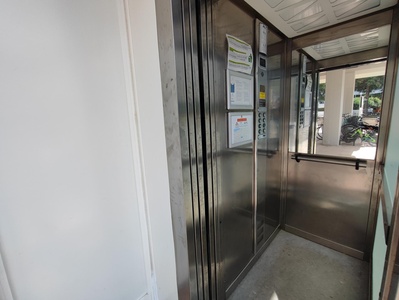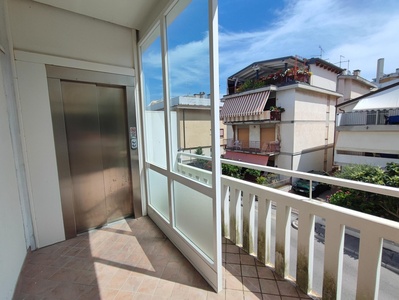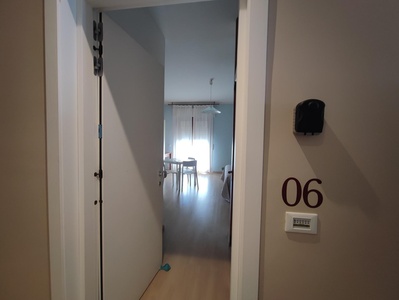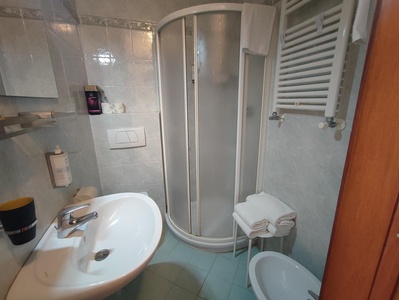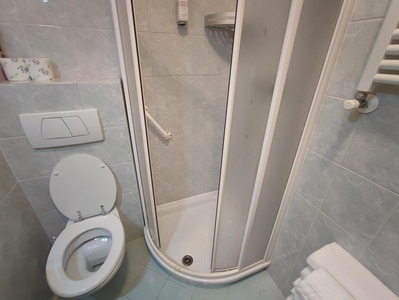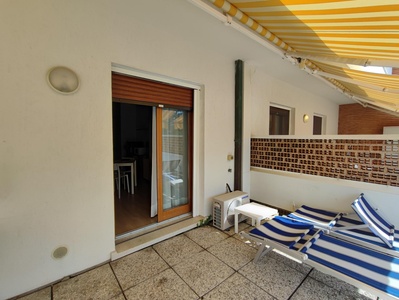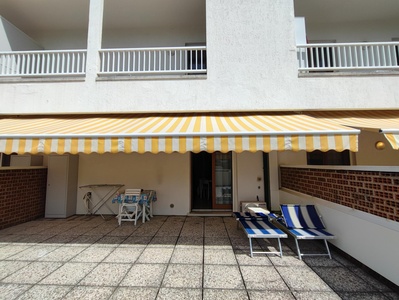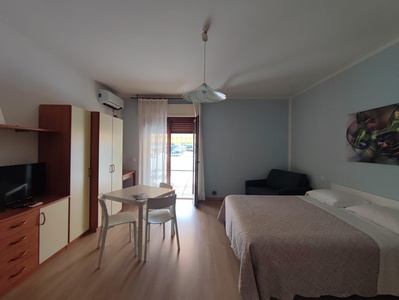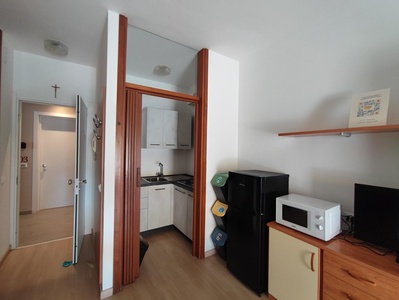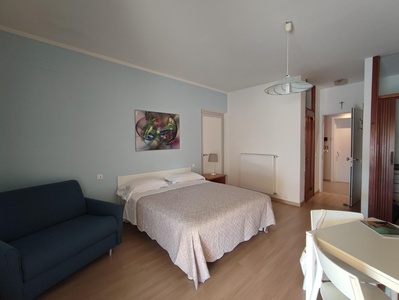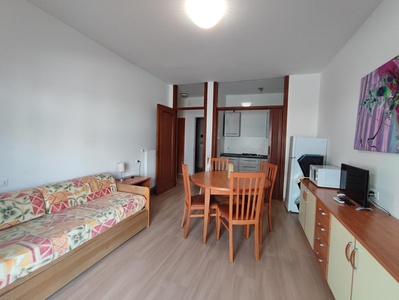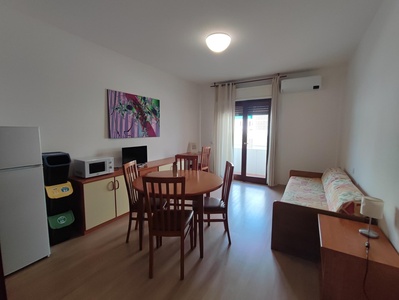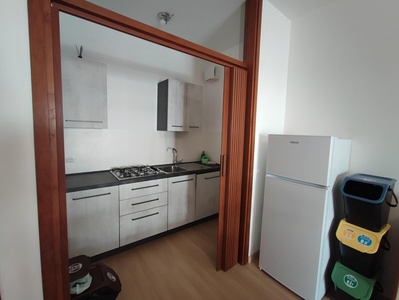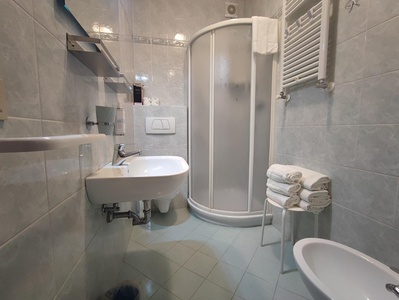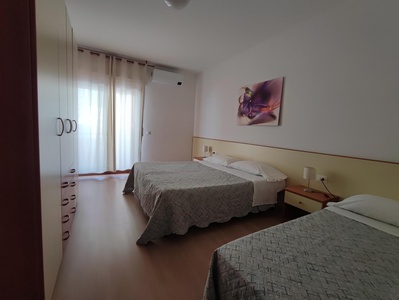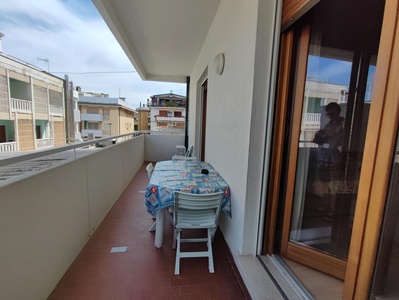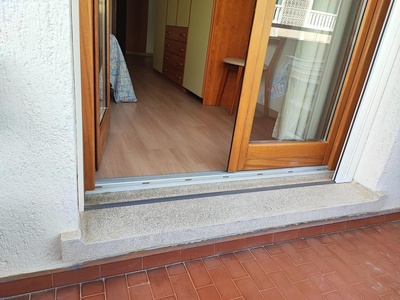ApartHotel Holiday

Sea
1.9 /3
GENERAL INFORMATION
Address
Via Silvio Pellico, 6 Grado (Gorizia)
PHONE NUMBER
WEB SITE
The structure is divided into several apartments located on the first and second floors, accessible via a staircase or an elevator, which has a width of less than 80 cm. The elevator leads directly to the apartments located on the upper floors. The reception, however, is at the top of a short flight of stairs and is therefore not accessible for people with mobility disabilities. From the reception, the staircase connects the different levels. Both the staircase and the elevator, on the ground floor, are located under a covered area and are protected. Each room has a restroom that is not suitable for people with disabilities: they all have dimensions that are not adequate for easy maneuvering, a lack of aids, and especially non-accessible showers: the one in apartment no. 6 has a clear door opening of 40 cm, a step of 18 cm, and dimensions smaller than 80 x 80. The owner is aware of the needs of people with disabilities and informs us that over time she has hosted several people with mild or partial physical disabilities. Each apartment also has a small terrace, which is situated at a level lower than the inside of the apartment (about 15 cm lower). The structure does not have private parking.
CATEGORY
- Accommodation facilities
LAST INSPECTION DATE
ACCESSIBILITY DATA
1.5/3
Entrance type
ACCESSIBLE:
NoTYPE:
MainHeight difference (> 2.5 cm)
PRESENT:
YesHEIGHT DIFFERENCE:
-
TYPE:
Short staircase/StepUNIQUE CODE:
SB1SHORT STAIRCASE/STEP (LESS THAN ONE FLOOR):
WIDTH (CM):
180NUMBER OF STEPS:
5HEIGHT OF SINGLE STEP (CM):
16HANDRAIL:
PRESENT:
YesTYPE:
Two sidesCOLOR CONTRAST:
SìINTERMEDIATE LANDING:
NoTACTILE-PLANTAR PATHS:
No
Threshold (< 2.5 cm)
PRESENT:
No/FlushEntrance door
TYPE:
Double leaf or with two opening elementsOPENING DIRECTION:
InsideAUTOMATED OPENING:
NoCLEAR DOOR WIDTH:
Double leaf or with two opening elementsOVERALL OPENING (CM):
160MAIN LEAF (CM):
80FLUSHNESS OF DOOR LEAVES (NOT EVALUATED FOR HEIGHT DIFFERENCES UP TO 2.5 CM):
YesDOORMATS/RUGS:
PRESENT:
YesTYPE:
Flat doormatTYPE:
CompactINTERCOM/BELL:
PRESENT:
YesHEIGHT (CM):
142LOCATION:
Next to the entrance door, not accessibleGlass doors: window stickers to indicate their presence
RELEVANT:
SìPRESENT:
YesGeneral note
2.7/3
Room name
TYPE:
Reception: reception/ticket officeIDENTIFIER:
V1Door
ACCESS:
NoneDimensions
ROTATION DIAMETER 140 CM:
SìPREDOMINANT FREE WIDTH:
> 75 cmNARROWING (CM):
140Flooring
TYPE:
LaminateColor contrast floors/walls
TYPE:
YesFLOOR COLOR:
WoodWALL COLOR:
WhiteHeight difference (> 2.5 cm)
PRESENT:
NoSignage
TACTILE-PLANTAR PATHS:
NoTACTILE MAP:
NoINFORMATIVE SIGNAGE:
SìFurnishings
COUNTER:
-
HEIGHT:
SingleHEIGHT FROM THE GROUND (CM):
105EMPTY UNDERNEATH:
No
SEATING FOR WAITING/RESTING:
-
PRESENT:
YesBackrest
General note
2.4/3
Connection
PATH IDENTIFIER:
C1FROM:
External areaTO:
Accessible room/accommodationType of path
Characteristics of internal path
DIMENSIONS:
PREDOMINANT CLEAR WIDTH:
> 75 cmNARROWING (CM):
140PAVEMENT:
TYPE:
LaminateCOLOR CONTRAST FLOORS/WALLS:
FLOOR COLOR:
Light woodWALL COLOR:
CreamSIGNAGE:
TACTILE PATHS:
NoTACTILE MAP:
NoINFORMATIVE SIGNAGE:
SìHEIGHT DIFFERENCE (> 2.5 CM):
PRESENT:
YesHEIGHT DIFFERENCE:
-
TYPE:
Long staircaseUNIQUE CODE:
SL1LONG STAIRCASE (MORE THAN ONE FLOOR):
WIDTH (CM):
115HANDRAIL:
PRESENT:
YesTYPE:
One sideCOLOR CONTRAST:
SìTACTILE PATHS:
No -
TYPE:
Elevator/Platform lift in closed shaftUNIQUE CODE:
AS1ELEVATOR/PLATFORM LIFT IN CLOSED SHAFT:
DOOR TYPE:
SlidingCLEAR DOOR WIDTH (CM):
75SPACE IN FRONT OF DOOR 140X140 MIN:
YesCABIN DIMENSIONS:
DOOR SIDE (CM):
125BLIND SIDE (CM):
77EXTERNAL BUTTON PANEL:
AVERAGE HEIGHT (CM):
115BRAILLE:
SìRELIEF:
SìCOLOR CONTRAST:
SìINTERNAL BUTTON PANEL:
AVERAGE HEIGHT (CM):
132BRAILLE:
SìRELIEF:
SìCOLOR CONTRAST:
SìACOUSTIC NOTIFIER:
SìEMERGENCY CAMERA:
No
Characteristics of external path
DIMENSIONS:
PREDOMINANT CLEAR WIDTH:
> 90 cmNARROWING (CM):
105PAVEMENT:
TYPE:
Concrete/Asphalt or flush stoneCOVERAGE:
SìSIGNAGE:
TACTILE PATHS:
NoINFORMATIVE SIGNAGE:
NoHEIGHT DIFFERENCE (> 2.5 CM):
PRESENT:
NoGlass doors: window stickers to indicate their presence
RELEVANT:
SìPRESENT:
NoCOMMENTS:
In front of the elevator on the ground floorCommon areas: absence of furniture with protruding bodies from the base up to a height of 210 cm
RELEVANT:
SìPRESENT:
NoPresence of tactile informative map of the paths and available services
RELEVANT:
SìPRESENT:
YesSafety in case of emergency in common areas: presence of acoustic alarm
RELEVANT:
SìPRESENT:
YesSafety in case of emergency in common areas: presence of visual alarm
RELEVANT:
SìPRESENT:
YesSafety in case of emergency in common areas: emergency lighting, visual signage of escape routes, map related to the evacuation route
RELEVANT:
SìPRESENT:
YesGeneral note
Reception staff: knowledge of the main needs of people with different disabilities
RELEVANT:
SìPRESENT:
YesReception staff: approachable and open to meeting customer needs
RELEVANT:
SìPRESENT:
YesInformation on essential medical assistance: pharmacies, hospitals, health facilities nearby
RELEVANT:
SìPRESENT:
YesCOMMENTS:
There is a nearby pharmacy open only from June to SeptemberInformation on the degree of accessibility of tourist places and facilities nearby
RELEVANT:
SìPRESENT:
YesEarly check-in and late check-out: upon request
RELEVANT:
SìPRESENT:
YesCOMMENTS:
Depends on availabilityBreakfast with customizable menu for specific needs (diets for celiacs, diabetics, vegetarians/vegans, food intolerances, etc.): upon request
RELEVANT:
SìPRESENT:
NoGuide dog for blind people: access and stay allowed
RELEVANT:
SìPRESENT:
YesReception open 24 hours
RELEVANT:
SìPRESENT:
NoCOMMENTS:
Hours 8:00 - 18:00 in seasonReception: luggage delivery to the room
RELEVANT:
SìPRESENT:
YesCOMMENTS:
Depends on staff availabilityLuggage storage upon request
RELEVANT:
SìPRESENT:
YesCOMMENTS:
Only valuable itemsStaff able to communicate in LIS
RELEVANT:
SìPRESENT:
NoWebsite of the facility with a page dedicated to accessibility details for everyone
RELEVANT:
SìPRESENT:
NoShuttle service available upon request
RELEVANT:
SìPRESENT:
NoCOMMENTS:
Staff is available to contact taxi servicesShuttle service available upon request equipped for transporting wheelchair users
RELEVANT:
SìPRESENT:
NoNearby services: proximity to sports facilities
RELEVANT:
SìPRESENT:
NoCOMMENTS:
There is mini-golf, park with calisthenicsNearby services: proximity to museums and places of cultural interest
RELEVANT:
SìPRESENT:
YesNearby services: proximity to natural resources (beach, lake, nature trails, etc.)
RELEVANT:
SìPRESENT:
YesNearby services: proximity to commercial activities
RELEVANT:
SìPRESENT:
YesCOMMENTS:
Restaurants, pizzerias, and supermarket (the latter open all year round)Medical assistance available
RELEVANT:
SìPRESENT:
NoCOMMENTS:
There is a medical guard in the centerAvailability of refrigerator for storing medicines and other needs
RELEVANT:
SìPRESENT:
YesFirst aid kit, defibrillator, and trained staff for use
RELEVANT:
SìPRESENT:
YesCOMMENTS:
Without defibrillatorCourtesy aids available upon request (wheelchair, walker, lift, hospital bed, water mattress, ...)
RELEVANT:
SìPRESENT:
NoBreakfast: table service or room service upon request
RELEVANT:
SìPRESENT:
NoRestaurant room: menu in Braille and/or enlarged characters
RELEVANT:
SìPRESENT:
NoRestaurant room: use of contrasting tablecloths and dishes
RELEVANT:
SìPRESENT:
NoInformative materials: presence of prints for visually impaired (sans-serif font like Verdana or Arial, text body at least 16, non-reflective and high thickness, maximum contrast like black/white between text and background)
RELEVANT:
SìPRESENT:
NoInformative materials, use of audio support
RELEVANT:
SìPRESENT:
NoAvailability of independent but communicating rooms
RELEVANT:
SìPRESENT:
NoInformative signage: signs indicating the main common services and showing the direction to reach them, with simplified indication through images
RELEVANT:
SìPRESENT:
YesCOMMENTS:
Sheets with color contrastInformative signage: sign indicating the level reached by elevator
RELEVANT:
SìPRESENT:
NoPLURILOCALE: STUDIO APARTMENT NO. 06
2.5/3
Floor
Entrance type
ACCESSIBLE:
YesTYPE:
MainHeight difference (> 2.5 cm)
PRESENT:
NoThreshold (< 2.5 cm)
PRESENT:
No/FlushEntrance door
TYPE:
Single leafOPENING DIRECTION:
InsideAUTOMATED OPENING:
NoCLEAR DOOR WIDTH:
Single leaf or slidingMEASUREMENT (CM):
80PLANARITY OF DOOR FRONT AND BACK (NOT EVALUATED FOR HEIGHT DIFFERENCE UP TO 2.5 CM):
YesDOORMATS/RUGS:
PRESENT:
NoINTERCOM/BELL:
PRESENT:
NoDoor unlocking
TYPE:
CardHEIGHT (CM):
104Electrical system unlocking
TYPE:
With cardHEIGHT (CM):
137Balcony/Terrace
DOOR TYPE:
Double-leaf or with two opening elementsOPENING DIRECTION:
InsideCLEAR DOOR WIDTH:
Double-leaf or with two opening elementsOVERALL OPENING (CM):
62MAIN LEAF (CM):
135THRESHOLD/HEIGHT DIFFERENCE DUE TO THE FRAME:
YesHEIGHT (CM):
9WIDTH (CM):
650LENGTH (CM):
650PARAPET HEIGHT (CM):
100POSSIBILITY TO SEE THE OUTSIDE WHILE SEATED:
SìGeneral note
2.5/3
Room/accommodation door
PRESENT:
NoHallway
PRESENT:
NoRoom (without hallway)
TYPE:
DoubleWIDTH (CM):
422LENGTH (CM):
466ROTATION DIAMETER 140 CM:
NoFLOORING:
LaminateCHROMATIC CONTRAST FLOORS/WALLS:
YesFLOOR COLOR:
Light woodWALL COLOR:
Light blueOPENABLE WINDOW:
SìHANDLE HEIGHT (CM):
109WINDOW SHADING:
Shutter, CurtainSHADING AUTOMATION:
NoAIR CONDITIONING:
SìHEATING:
SìSOUNDPROOF ROOM:
NoBed
BED:
-
TYPE:
2 joined paxHEIGHT WITH MATTRESS (CM):
56FREE LATERAL SPACE ON THE RIGHT (CM):
160FREE LATERAL SPACE ON THE LEFT (CM):
144FREE SPACE AT THE END (CM):
226
Room furnishings
TABLE/DESK:
SìFREE HEIGHT UNDERNEATH (CM):
67WIDTH (CM):
77LENGTH (CM):
77LUGGAGE RACK:
NoWARDROBE:
TYPE:
Swing doorDETAILS:
-
Shelves/Low drawers
General note
Room/accommodation number in relief and contrasting color and/or in braille
RELEVANT:
SìPRESENT:
YesGlass doors: window stickers to indicate their presence
RELEVANT:
SìPRESENT:
NoRefrigerator
PRESENT:
YesAbsence of furniture with protruding bodies from the base up to a height of 210 cm
RELEVANT:
SìPRESENT:
YesTactile map in the room/accommodation with braille and enlarged character indications of useful information for the stay
RELEVANT:
SìPRESENT:
NoSafety in case of emergency: doors with a mechanism that allows opening from the outside even if closed from the inside
RELEVANT:
SìPRESENT:
YesSafety in case of emergency: location of the room/accommodation near an exit route or calm space (static safe place)
RELEVANT:
SìPRESENT:
YesSafety in case of emergency: presence of acoustic alarm
RELEVANT:
SìPRESENT:
NoSafety in case of emergency: presence of visual and/or vibrating alarm
RELEVANT:
SìPRESENT:
NoSafety in case of emergency: emergency light
RELEVANT:
SìPRESENT:
NoPLURILOCALE: APARTMENT NO. 02
2.5/3
Floor
Entrance type
ACCESSIBLE:
YesTYPE:
MainHeight difference (> 2.5 cm)
PRESENT:
NoThreshold (< 2.5 cm)
PRESENT:
No/FlushEntrance door
TYPE:
Single leafOPENING DIRECTION:
InsideAUTOMATED OPENING:
NoCLEAR DOOR WIDTH:
Single leaf or slidingMEASUREMENT (CM):
80FLUSHNESS OF DOOR FRONT AND BACK (NOT EVALUATED FOR HEIGHT DIFFERENCE UP TO 2.5 CM):
YesDOORMATS/RUGS:
PRESENT:
NoINTERCOM/BELL:
PRESENT:
NoDoor unlocking
TYPE:
CardHEIGHT (CM):
102Electrical system unlocking
TYPE:
With cardHEIGHT (CM):
1403/3
Door
ACCESS:
From internal common areasDOOR TYPE:
Single leafOPENING DIRECTION:
InsideCLEAR DOOR WIDTH:
Single leaf or slidingMEASUREMENT (CM):
80Dimensions
ROTATION DIAMETER 140 CM:
SìPREDOMINANT CLEAR WIDTH:
> 75 cmNARROWING (CM):
100Flooring
TYPE:
LaminateColor contrast floors/walls
TYPE:
YesFLOOR COLOR:
Light woodWALL COLOR:
WhiteHeight difference (> 2.5 cm)
PRESENT:
NoFurnishings
SEATING FOR WAITING/REST:
-
PRESENT:
YesBackrest, ArmrestsNOTES:
Sofa
TABLE:
-
SUPPORT TYPE:
Corner legsTABLETOP TYPE:
Round/OvalDIAMETER (CM):
115HEIGHT FROM THE GROUND (CM):
78CLEAR SPACE FROM THE GROUND (CM):
64TABLE WITH ROUNDED EDGES:
Sì
CHAIR:
-
Backrest
FIXED TO THE GROUND:
No
General note
1.5/3
Type of path
Characteristics of internal path
DIMENSIONS:
MAIN FREE WIDTH:
> 75 cmNARROWING (CM):
110FLOORING:
TYPE:
LaminateCOLOR CONTRAST FLOORS/WALLS:
FLOOR COLOR:
Light woodWALL COLOR:
WhiteHEIGHT DIFFERENCE (> 2.5 CM):
PRESENT:
No1.0/3
Present
Type
Floor
NUMBER:
1PROXIMITY TO:
OtherAntibathroom
PRESENT:
NoAccessible WC door
PRESENT:
YesDOOR TYPE:
Single leafOPENING DIRECTION:
OutwardCLEAR DOOR WIDTH:
Single leaf or slidingMEASURE (CM):
65Accessible WC compartment
WIDTH (CM):
140LENGTH (CM):
193EASY ROTATION:
NoCHROMATIC CONTRAST FLOORS/WALLS:
NoFLOOR COLOR:
Light blueWALL COLOR:
Light blueEMERGENCY BELL:
NoSHELF:
NoCOAT HOOK:
NoWC bowl
TYPE OF WC BOWL:
SuspendedWITH FRONT HOLE:
NoHEIGHT FROM THE FLOOR WITHOUT SEAT COVER (CM):
46DISTANCE FROM REAR WALL (CM):
51BACK SUPPORT:
YesTYPE OF SUPPORT:
Rear wallONLY FRONTAL APPROACH:
NoGRAB BAR:
NoFLUSH BUTTON:
AccessibleHAND SHOWER:
NoAccessible WC sink
PRESENT:
YesTYPE OF SINK:
SuspendedHEIGHT FROM THE FLOOR (CM):
79FREE SPACE IN FRONT (CM):
95TYPE OF FAUCET:
Small mixerMIRROR:
SìTYPE OF MIRROR:
FixedHEIGHT OF MIRROR FROM THE FLOOR (CM):
135SOAP HOLDER:
SìHEIGHT OF SOAP HOLDER (CM):
118PAPER TOWEL DISPENSER:
SìHEIGHT OF PAPER HOLDER (CM):
98GRAB BAR:
NoShower
PRESENT:
YesWIDTH (CM):
75LENGTH (CM):
75NOTE:
Semi-circle _ wedgeTYPE:
Raised trayTRAY HEIGHT (CM):
17SEAT:
Mobile shower chairSHOWER FAUCET - HEIGHT FROM THE FLOOR (CM):
121SHOWER HEAD TYPE:
HandheldSHOWER DOOR MOBILE PART CLOSURE:
SlidingCLEAR ENTRANCE WIDTH (CM):
40GRAB BAR:
SìTactile map with indications of the arrangement of sanitary facilities
RELEVANT:
SìPRESENT:
NoCourtesy aids available upon request (shower chair, toilet riser, ...)
RELEVANT:
SìPRESENT:
YesCOMMENTS:
Shower chairEmergency safety: doors with a mechanism that allows opening from the outside even if closed from the inside
RELEVANT:
SìPRESENT:
YesEmergency safety: emergency light
RELEVANT:
SìPRESENT:
No2.7/3
Room/accommodation door
PRESENT:
YesDOOR TYPE:
Single leafOPENING DIRECTION:
InsideCLEAR DOOR WIDTH:
Single leaf or slidingMEASUREMENT (CM):
80Hallway
PRESENT:
NoRoom (without hallway)
TYPE:
OtherOTHER:
TripleWIDTH (CM):
336LENGTH (CM):
483ROTATION DIAMETER 140 CM:
SìFLOORING:
LaminateCOLOR CONTRAST FLOORS/WALLS:
YesFLOOR COLOR:
Light woodWALL COLOR:
WhiteOPENABLE WINDOW:
SìHANDLE HEIGHT (CM):
107WINDOW SHADING:
Shutter, CurtainSHADING AUTOMATION:
NoAIR CONDITIONING:
SìHEATING:
SìSOUNDPROOF ROOM:
NoBed
BED:
-
TYPE:
2 combined paxHEIGHT WITH MATTRESS (CM):
54FREE LATERAL SPACE ON THE RIGHT (CM):
85FREE LATERAL SPACE ON THE LEFT (CM):
147FREE SPACE AT THE END (CM):
83 -
TYPE:
1 paxHEIGHT WITH MATTRESS (CM):
54FREE LATERAL SPACE ON THE RIGHT (CM):
85FREE SPACE AT THE END (CM):
125
Room furnishings
TABLE/DESK:
NoLUGGAGE RACK:
NoWARDROBE:
TYPE:
Hinged doorDETAILS:
-
Shelves/Low drawers
