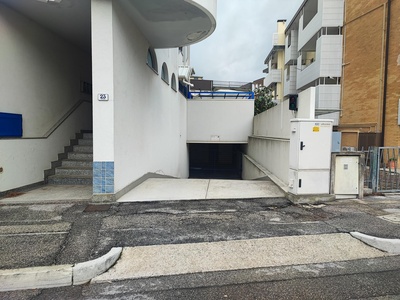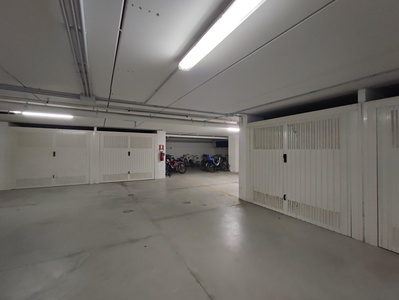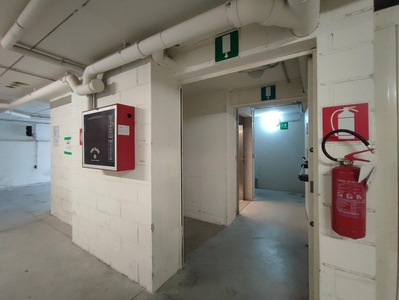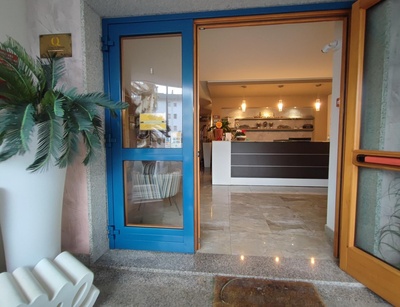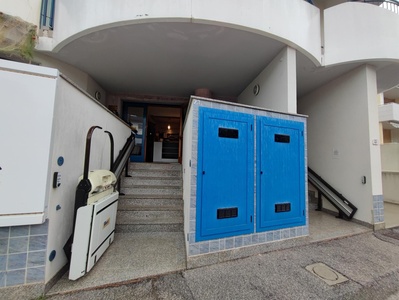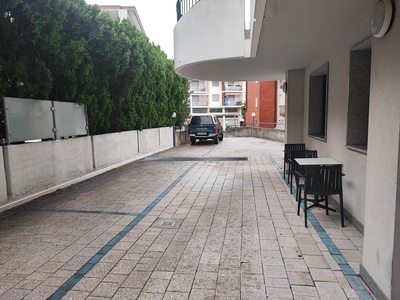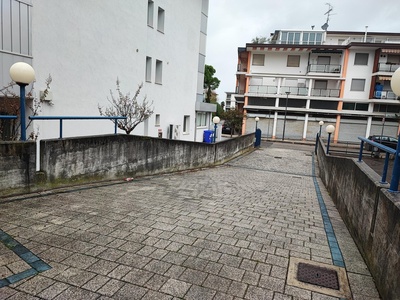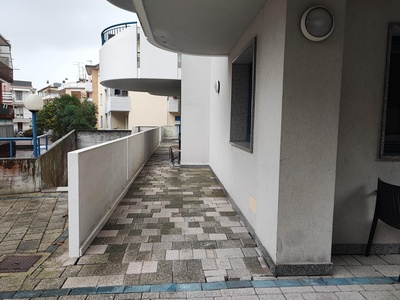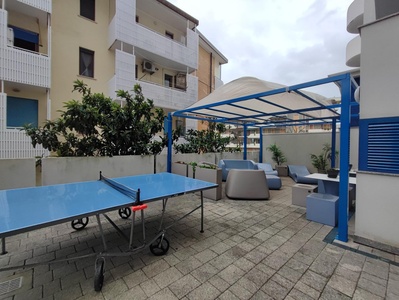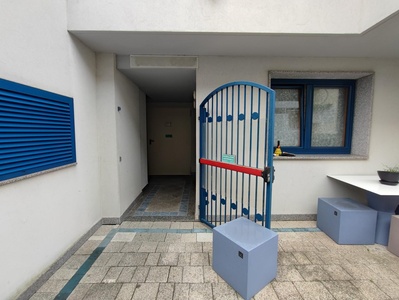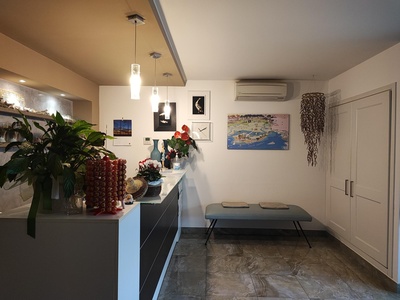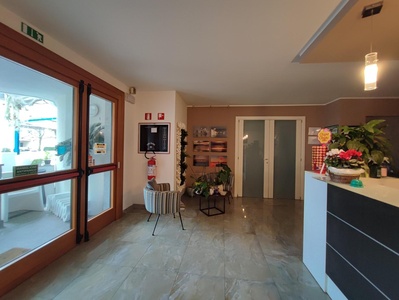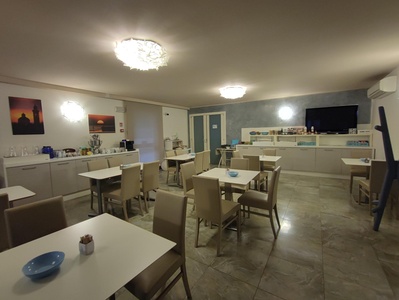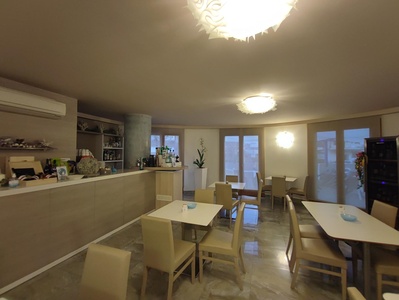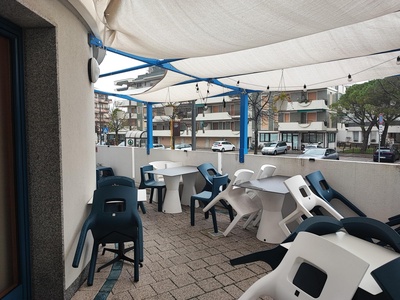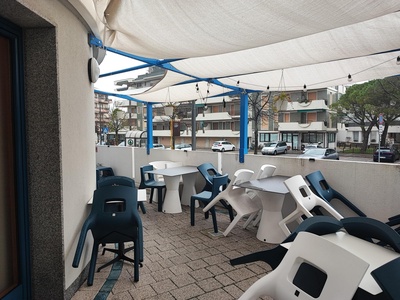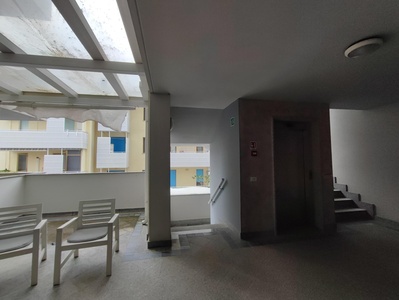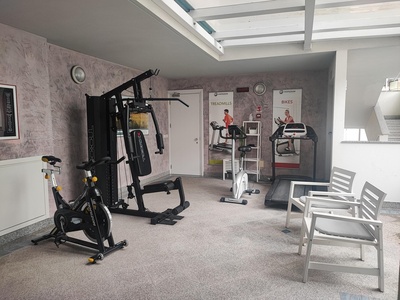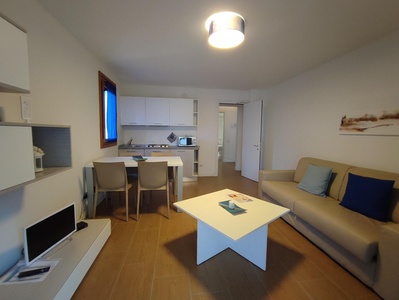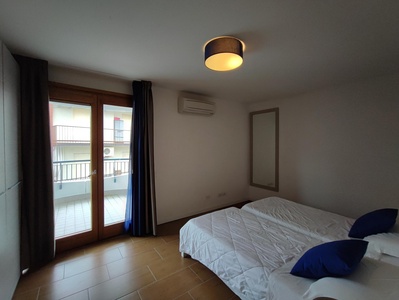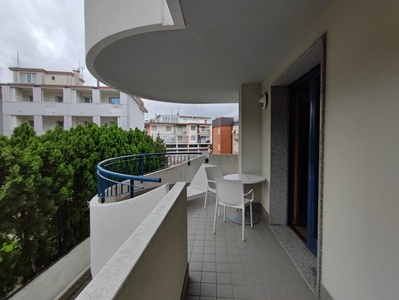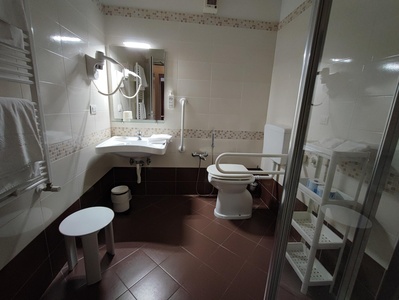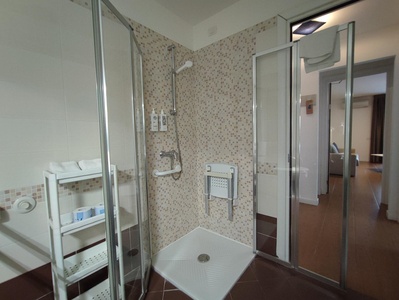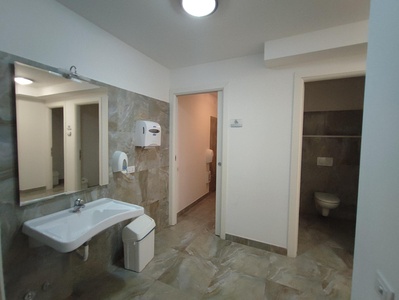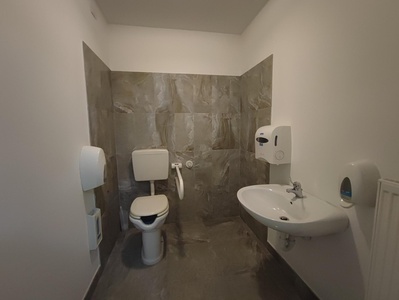Apart Hotel Atlantic

Sea
2.5 /3
GENERAL INFORMATION
Address
Viale Italia, 23 Grado, Gorizia
PHONE NUMBER
WEB SITE
The main entrance of the structure is located at number 23 on Viale Italia and is characterized by a series of steps, flanked by an open shaft lift, leading to the reception, situated on the raised floor. Next to the reception is the access to the breakfast room, which also has covered outdoor spaces with a sunshade. Guests can use a covered garage, with an entrance on Viale Italia, or an uncovered one, level with the reception, which can be accessed from Viale San Francesco. The access ramp to the two parking areas has a gradient of 18% and 8% respectively; often the latter is used as access by hotel guests: there is indeed a secondary entrance door, open until 9:00 PM, which leads inside the building. To access the upper levels, stairs or an elevator can be used. The accessible accommodation is located on the first floor and is characterized by a hallway leading to the living area - with a sofa, TV, kitchen, and table with chairs - a double bedroom, and an adequate bathroom with grab bars and a shower chair. There is also a balcony that can be accessed from both the living area and the sleeping area. In front of the accessible accommodation, there are some gym equipment freely available for guests.
CATEGORY
- Accommodation facilities
LAST INSPECTION DATE
ACCESSIBILITY DATA
2.3/3
Private parking
PRESENT:
Present and with adequate capacity compared to the structurePrivate parking features
TYPE:
Covered outdoorPAVEMENT:
Concrete/Asphalt or flush stoneRESERVED STALL:
NoPath from the reserved stall (or closest to the access) to an access to the building
PAVEMENT:
Concrete/Asphalt or flush stoneMAIN WIDTH:
TYPE:
> 90 cmNARROWING (CM):
450COVERAGE:
NoTACTILE PATHS:
NoHeight difference (> 2.5 cm)
PRESENT:
YesHEIGHT DIFFERENCE:
-
TYPE:
RampUNIQUE CODE:
RA1RAMP:
WIDTH (CM):
343LENGTH (CM):
900SLOPE:
SLOPE (°):
10.2SLOPE (%):
18HANDRAIL:
PRESENT:
NoSIDE CURB:
SìANTI-SLIP FINISH:
NoCOLOR CONTRAST:
NoTACTILE PATHS:
No
Access to the building
ENTRANCE:
Entrance already registered with the entrance form, as main3/3
Connection
PATH IDENTIFIER:
C1FROM:
ElevatorTO:
ParkingType of path
Characteristics of internal path
DIMENSIONS:
MAIN FREE WIDTH:
> 75 cmNARROWING (CM):
100PAVEMENT:
TYPE:
OtherOTHER TYPE:
ConcreteCOLOR CONTRAST BETWEEN FLOORS/WALLS:
FLOOR COLOR:
GrayWALL COLOR:
WhiteSIGNAGE:
TACTILE-PLANTAR PATHS:
NoTACTILE MAP:
NoINFORMATIVE SIGNAGE:
SìNOTE:
Escape routes are indicated but there is no signage indicating the presence of the elevatorHEIGHT DIFFERENCE (> 2.5 CM):
PRESENT:
NoGlass doors: window stickers to indicate their presence
RELEVANT:
SìPRESENT:
NoCommon areas: absence of furniture with protruding bodies up to a height of 210 cm
RELEVANT:
SìPRESENT:
NoPresence of tactile informative map of the paths and available services
RELEVANT:
SìPRESENT:
NoSafety in case of emergency in common areas: presence of acoustic alarm
RELEVANT:
SìPRESENT:
YesSafety in case of emergency in common areas: presence of visual alarm
RELEVANT:
SìPRESENT:
YesSafety in case of emergency in common areas: emergency lighting, visual signage of escape routes, map related to the evacuation route
RELEVANT:
SìPRESENT:
YesGeneral note
1.7/3
Floor
Entrance type
ACCESSIBLE:
YesTYPE:
MainHeight difference (> 2.5 cm)
PRESENT:
YesHEIGHT DIFFERENCE:
-
TYPE:
Short staircase/StepUNIQUE CODE:
SB1SHORT STAIRCASE/STEP (LESS THAN ONE FLOOR):
WIDTH (CM):
150NUMBER OF STEPS:
7HEIGHT OF SINGLE STEP (CM):
17HANDRAIL:
PRESENT:
NoSTEP:
TYPE:
Non-slipINTERMEDIATE LANDING:
NoTACTILE PATHS:
No -
TYPE:
StairliftUNIQUE CODE:
SS1STAIRLIFT:
TYPE:
PlatformDIMENSIONS:
WIDTH:
80LENGTH:
85EMBARKATION SPACE:
WIDTH:
200LENGTH:
200DISEMBARKATION SPACE:
WIDTH:
150LENGTH:
100POSSIBILITY OF AUTONOMOUS OPERATION:
No
Threshold (< 2.5 cm)
PRESENT:
YesHEIGHT:
2.5Entrance door
TYPE:
Single leafOPENING DIRECTION:
OutwardAUTOMATED OPENING:
NoCLEAR DOOR WIDTH:
Single leaf or slidingMEASUREMENT (CM):
130FLUSHNESS OF DOOR LEAVES (NOT EVALUATED FOR HEIGHT DIFFERENCES UP TO 2.5 CM):
YesDOORMATS/RUGS:
PRESENT:
YesTYPE:
Flat doormatTYPE:
CompactINTERCOM/BELL:
PRESENT:
YesHEIGHT (CM):
155LOCATION:
Next to the doorGlass doors: window stickers to indicate their presence
RELEVANT:
SìPRESENT:
Yes2.3/3
Private parking
PRESENT:
Present and with adequate capacity compared to the structurePrivate parking characteristics
TYPE:
Open outdoorPAVEMENT:
Concrete/porphyry blocks flushRESERVED STALL:
NoPath from the reserved stall (or closest to the access) to an access to the building
PAVEMENT:
Concrete/porphyry blocks flushMAIN WIDTH:
TYPE:
> 90 cmNARROWING (CM):
350COVERAGE:
NoTACTILE-PLANTAR PATHS:
NoHeight difference (> 2.5 cm)
PRESENT:
YesHEIGHT DIFFERENCE:
-
TYPE:
RampUNIQUE CODE:
RA2RAMP:
WIDTH (CM):
447LENGTH (CM):
1000SLOPE:
SLOPE (°):
4.57SLOPE (%):
8HANDRAIL:
PRESENT:
YesSIDE CURB THRESHOLD:
SìNON-SLIP FINISH:
NoCOLOR CONTRAST:
SìTACTILE-PLANTAR PATHS:
No
Access to the building
ENTRANCE:
Entrance already registered with the entrance form, as secondaryGeneral note
2.7/3
Connection
PATH IDENTIFIER:
C2FROM:
ParkingTO:
EntranceType of path
External path characteristics
DIMENSIONS:
PREDOMINANT CLEAR WIDTH:
> 90 cmNARROWING (CM):
80PAVEMENT:
TYPE:
Concrete/porphyry blocks flushCOVERAGE:
SìNOTE:
The path is partially covered by the balconies of the upper floorsSIGNAGE:
TACTILE-PLANTAR PATHS:
NoINFORMATIVE SIGNAGE:
NoHEIGHT DIFFERENCE (> 2.5 CM):
PRESENT:
NoGeneral note
3/3
Entrance type
ACCESSIBLE:
YesTYPE:
SecondaryLOCATION RELATIVE TO THE MAIN ONE:
From the external parkingHeight difference (> 2.5 cm)
PRESENT:
NoThreshold (< 2.5 cm)
PRESENT:
YesHEIGHT:
1Entrance door
TYPE:
Single leafOPENING DIRECTION:
OutsideAUTOMATED OPENING:
NoCLEAR DOOR WIDTH:
Single leaf or slidingMEASUREMENT (CM):
115FLUSHNESS OF DOOR FRONT AND BACK (NOT EVALUATED FOR HEIGHT DIFFERENCE UP TO 2.5 CM):
YesDOORMATS/RUGS:
PRESENT:
NoINTERCOM/BELL:
PRESENT:
NoGlass doors: window stickers to indicate their presence
RELEVANT:
SìPRESENT:
NoGeneral note
2.7/3
Room name
TYPE:
Reception: reception/ticket officeIDENTIFIER:
V2Door
ACCESS:
NoneDimensions
ROTATION DIAMETER 140 CM:
SìPREDOMINANT FREE WIDTH:
> 75 cmFlooring
TYPE:
TilesColor contrast floors/walls
TYPE:
YesFLOOR COLOR:
GrayWALL COLOR:
WhiteHeight difference (> 2.5 cm)
PRESENT:
NoSignage
TACTILE-PLANTAR PATHS:
NoTACTILE MAP:
NoINFORMATIVE SIGNAGE:
SìFurnishings
COUNTER:
-
HEIGHT:
SingleHEIGHT FROM THE GROUND (CM):
108EMPTY UNDERNEATH:
No
SEATING FOR WAITING/RESTING:
-
PRESENT:
YesBackrest, Armrests
2.8/3
Room name
TYPE:
Consumption: breakfast roomIDENTIFIER:
V1Door
ACCESS:
From internal common areasDOOR TYPE:
Double leaf or with two opening elementsOPENING DIRECTION:
OutsideCLEAR DOOR WIDTH:
Double leaf or with two opening elementsOVERALL OPENING (CM):
160MAIN LEAF (CM):
80Dimensions
ROTATION DIAMETER 140 CM:
SìPREDOMINANT CLEAR WIDTH:
> 75 cmNARROWING (CM):
100Flooring
TYPE:
TilesColor contrast floors/walls
TYPE:
YesFLOOR COLOR:
GrayWALL COLOR:
WhiteHeight difference (> 2.5 cm)
PRESENT:
NoSignage
TACTILE-PLANTAR PATHS:
NoTACTILE MAP:
NoINFORMATIVE SIGNAGE:
NoFurnishings
DISPLAY TABLE/BUFFET:
-
HEIGHT:
DoubleHEIGHT 1 FROM THE GROUND (CM):
90HEIGHT 2 FROM THE GROUND (CM):
123
TABLE:
-
SUPPORT TYPE:
Central legTABLETOP TYPE:
Rectangular/SquareWIDTH (CM):
79LENGTH (CM):
79HEIGHT FROM THE GROUND (CM):
74CLEAR SPACE FROM THE GROUND (CM):
73TABLETOP WITH ROUNDED EDGES:
Sì
CHAIR:
-
Backrest
FIXED TO THE GROUND:
No
Other furnishings
TYPE:
CounterHEIGHT:
SingleHEIGHT FROM THE GROUND (CM):
110EMPTY UNDERNEATH:
NoGeneral note
2.2/3
Purpose of the area
TYPE OF AREA:
ConsumptionType
Access to the area
TYPE:
From the main door already describedHeight difference (> 2.5 cm)
PRESENT:
NoDimensions
ROTATION DIAMETER 140 CM:
NoPREDOMINANT CLEAR WIDTH:
> 75 cmFurniture
TABLE:
-
TYPE OF SUPPORT:
Central pinTYPE OF TOP:
Rectangular/SquareWIDTH (CM):
120LENGTH (CM):
80HEIGHT FROM THE GROUND (CM):
74CLEAR SPACE FROM THE GROUND (CM):
73TOP WITH ROUNDED EDGES:
Sì
CHAIR:
-
Backrest, Armrests
FIXED TO THE GROUND:
No
General note
2.3/3
Connection
PATH IDENTIFIER:
C3FROM:
Reception: reception/ticket officeTO:
Accessible room/accommodationType of path
Characteristics of internal path
DIMENSIONS:
PREDOMINANT CLEAR WIDTH:
> 75 cmNARROWING (CM):
150FLOORING:
TYPE:
TilesCOLOR CONTRAST BETWEEN FLOORS/WALLS:
FLOOR COLOR:
GrayWALL COLOR:
White - graySIGNAGE:
TACTILE PATHS:
NoTACTILE MAP:
NoINFORMATIVE SIGNAGE:
NoHEIGHT DIFFERENCE (> 2.5 CM):
PRESENT:
YesHEIGHT DIFFERENCE:
-
TYPE:
Long staircaseUNIQUE CODE:
SL1LONG STAIRCASE (MORE THAN ONE FLOOR):
WIDTH (CM):
122HANDRAIL:
PRESENT:
YesTYPE:
One sideCOLOR CONTRAST:
SìSTEP:
TYPE:
Non-slipTACTILE PATHS:
No -
TYPE:
Elevator/Platform lift in closed shaftUNIQUE CODE:
AS1ELEVATOR/PLATFORM LIFT IN CLOSED SHAFT:
DOOR TYPE:
SlidingCLEAR DOOR WIDTH (CM):
80SPACE IN FRONT OF DOOR 140X140 MIN:
YesCABIN DIMENSIONS:
DOOR SIDE (CM):
125BLIND SIDE (CM):
95EXTERNAL BUTTON PANEL:
AVERAGE HEIGHT (CM):
108BRAILLE:
NoRELIEF:
SìCOLOR CONTRAST:
NoINTERNAL BUTTON PANEL:
AVERAGE HEIGHT (CM):
116BRAILLE:
SìRELIEF:
SìCOLOR CONTRAST:
SìACOUSTIC SIGNAL:
SìEMERGENCY CAMERA:
No
Glass doors: window stickers to indicate their presence
RELEVANT:
SìPRESENT:
NoCommon areas: absence of furniture with protruding parts from the base up to a height of 210 cm
RELEVANT:
SìPRESENT:
YesCOMMENTS:
Gym equipment (see photo)Presence of tactile map providing information on paths and available services
RELEVANT:
SìPRESENT:
NoSafety in case of emergency in common areas: presence of acoustic alarm
RELEVANT:
SìPRESENT:
YesSafety in case of emergency in common areas: presence of visual alarm
RELEVANT:
SìPRESENT:
YesSafety in case of emergency in common areas: emergency lighting, visual signage of escape routes, map related to the evacuation route
RELEVANT:
SìPRESENT:
YesGeneral note
2.3/3
Room/accommodation number/name
NUMBER:
1Floor
NUMBER:
1PROXIMITY TO:
Stairs, elevatorRoom/accommodation door
PRESENT:
YesDOOR TYPE:
Single leafOPENING DIRECTION:
OutwardCLEAR DOOR WIDTH:
Single leaf or slidingMEASUREMENT (CM):
80Door unlocking
TYPE:
KeyElectrical system unlocking
TYPE:
Not necessaryHallway
PRESENT:
YesWIDTH (CM):
130LENGTH (CM):
220EASY MANEUVERING:
YesKitchen/Living area
PRESENT:
YesTABLE:
SìFREE HEIGHT UNDERNEATH (CM):
71WIDTH (CM):
140LENGTH (CM):
80ACCESSIBLE KITCHEN FOR WHEELCHAIR:
NoROTATION DIAMETER 140 CM:
SìRoom (without hallway)
TYPE:
SingleWIDTH (CM):
431LENGTH (CM):
319ROTATION DIAMETER 140 CM:
SìFLOORING:
LaminateCOLOR CONTRAST FLOORS/WALLS:
YesFLOOR COLOR:
BrownWALL COLOR:
WhiteOPENABLE WINDOW:
SìHANDLE HEIGHT (CM):
106WINDOW SHADING:
Shutter, CurtainSHADING AUTOMATION:
SìAIR CONDITIONING:
SìHEATING:
SìSOUNDPROOF ROOM:
SìBed
BED:
-
TYPE:
2 joined paxHEIGHT WITH MATTRESS (CM):
49FREE LATERAL SPACE ON THE RIGHT (CM):
180FREE LATERAL SPACE ON THE LEFT (CM):
60FREE SPACE AT THE FOOT (CM):
110
Room furnishings
TABLE/DESK:
SìFREE HEIGHT UNDERNEATH (CM):
69WIDTH (CM):
80LENGTH (CM):
55LUGGAGE RACK:
SìUPPER HEIGHT (CM):
42WARDROBE:
TYPE:
Hinged doorDETAILS:
-
Shelves/Low drawers
REFRIGERATOR:
SìBalcony/Terrace
PRESENT:
YesDOOR TYPE:
OtherOTHER:
Double leafCLEAR DOOR WIDTH (CM):
130THRESHOLD/HEIGHT DIFFERENCE DUE TO THE FRAME:
YesHEIGHT (CM):
3WIDTH (CM):
340LENGTH (CM):
240PARAPET HEIGHT (CM):
112POSSIBILITY TO SEE OUTSIDE WHILE SEATED:
SìRoom/accommodation number in relief and contrasting color and/or in braille
RELEVANT:
SìPRESENT:
NoTactile map in the room/accommodation with braille and enlarged character indications of useful information for the stay
RELEVANT:
SìPRESENT:
NoEmergency safety: doors with a mechanism that allows opening from the outside even if closed from the inside
RELEVANT:
SìPRESENT:
YesEmergency safety: room/accommodation location near an exit route or calm space (static safe place)
RELEVANT:
SìPRESENT:
YesEmergency safety: presence of acoustic alarm
RELEVANT:
SìPRESENT:
YesEmergency safety: presence of visual and/or vibrotactile alarm
RELEVANT:
SìPRESENT:
NoEmergency safety: emergency light
RELEVANT:
SìPRESENT:
NoGeneral note
2.7/3
Presente
Tipologia
Camera/Alloggio
NUMERO:
1Antibagno
PRESENTE:
NoPorta WC accessibile
PRESENTE:
SìTIPOLOGIA PORTA:
Ad anta unicaVERSO APERTURA:
InternoLUCE NETTA PORTA:
Anta unica o scorrevoleMISURA (CM):
75Vano WC accessibile
LARGHEZZA (CM):
197LUNGHEZZA (CM):
253ROTAZIONE AGEVOLE:
SìCONTRASTO CROMATICO PAVIMENTI/PARETI:
NoCOLORE PAVIMENTO:
MarroneCOLORE PARETI:
Marrone - biancoCAMPANELLO EMERGENZA:
NoMENSOLA:
SìALTEZZA DA TERRA (CM):
102GANCIO APPENDIABITI:
NoTazza WC
TIPOLOGIA TAZZA WC:
A terraCON FORO ANTERIORE:
NoALTEZZA DA TERRA SENZA COPRIASSE (CM):
51DISTANZA DA MURO POSTERIORE (CM):
81APPOGGIO SCHIENA:
NoSPAZIO LIBERO DA ASSE:
Lato sinistroCM:
130SOLO ACCOSTAMENTO FRONTALE:
NoMANIGLIONE:
SìTIPOLOGIA MANIGLIONE:
Fisso, RibaltabileLATO MANIGLIONE FISSO:
DestroALTEZZA LATO DESTRO (CM):
106VERTICALE:
SìLATO MANIGLIONE RIBALTABILE:
SinistroALTEZZA LATO SINISTRO (CM):
72PULSANTE SCIACQUONE:
RaggiungibileDOCCINO:
SìNOTA:
Altezza da terra 62 cmLavabo WC accessibile
PRESENTE:
SìTIPOLOGIA LAVABO:
SospesoALTEZZA DA TERRA (CM):
81SPAZIO LIBERO FRONTALE (CM):
205TIPOLOGIA RUBINETTO:
Miscelatore piccoloSPECCHIO:
SìTIPOLOGIA SPECCHIO:
FissoALTEZZA SPECCHIO DA TERRA (CM):
104PORTASAPONE:
SìALTEZZA PORTASAPONE (CM):
138PORTACARTA/ASCIUGATORE:
NoMANIGLIONE:
NoDoccia
LARGHEZZA (CM):
78LUNGHEZZA (CM):
78TIPOLOGIA:
Piastrelle continueSEDUTA:
Seggiolino fissato a muroSPAZIO ACCOSTAMENTO LATERALE (CM):
132DETTAGLI:
Ortogonale al rubinettoRUBINETTO DOCCIA - ALTEZZA DA TERRA (CM):
104TIPOLOGIA SOFFIONE:
A telefonoCHIUSURA DOCCIA PARTE MOBILE:
A libroLUCE LIBERA INGRESSO (CM):
100MANIGLIONE:
SìNOTA:
OrizzontaleVasca dotata di ausili per agevolare l'accesso con caratteristiche da verificare in fase di sopralluogo
PRESENTI:
NoMappa tattile con indicazioni della disposizione dei sanitari
PRESENTI:
NoAccessori: differenziazione in formato e colore dei contenitori di shampoo e bagnoschiuma a disposizione degli ospiti
PRESENTI:
NoAusili di cortesia a richiesta (sedia da doccia, ciambella alzawater, ...)
PRESENTI:
SìSicurezza in caso di emergenza: porte con meccanismo che consente l'apertura dall'esterno anche se chiuse dall'interno
PRESENTI:
SìSicurezza in caso di emergenza: luce di emergenza
PRESENTI:
No2.5/3
